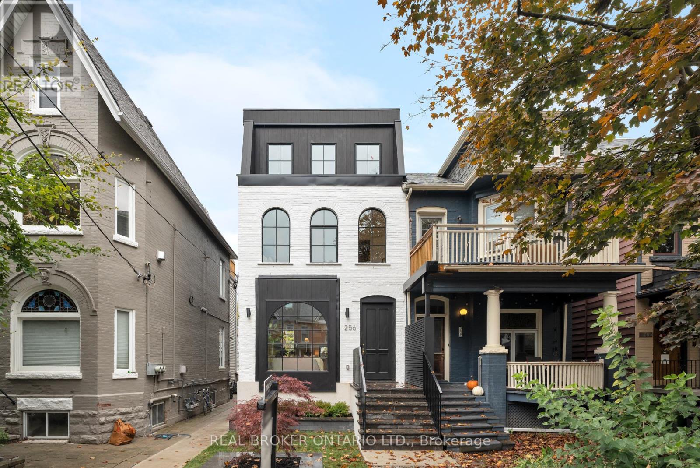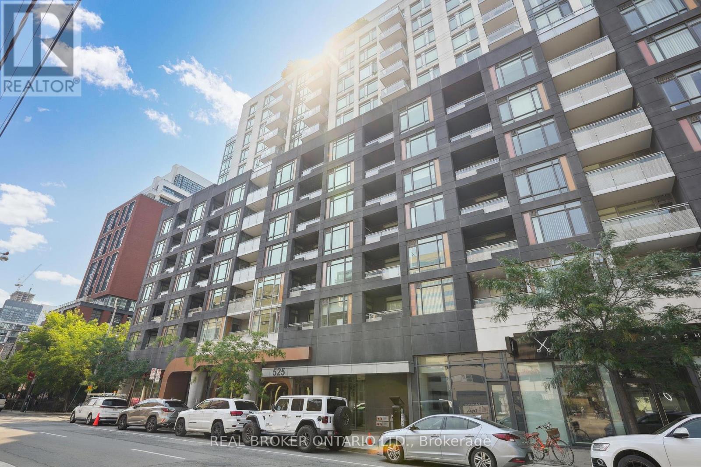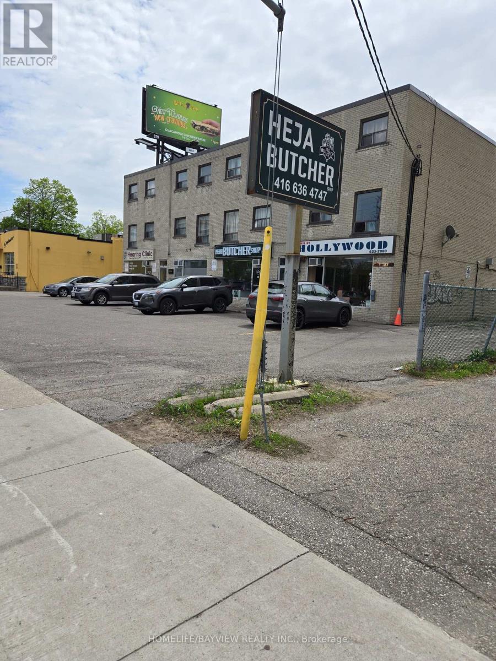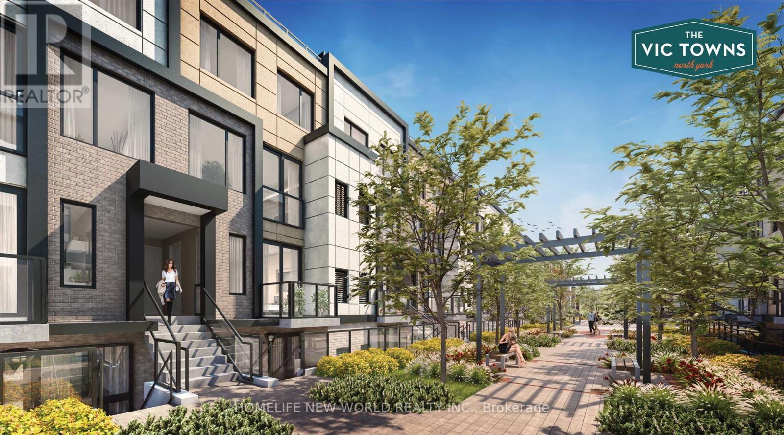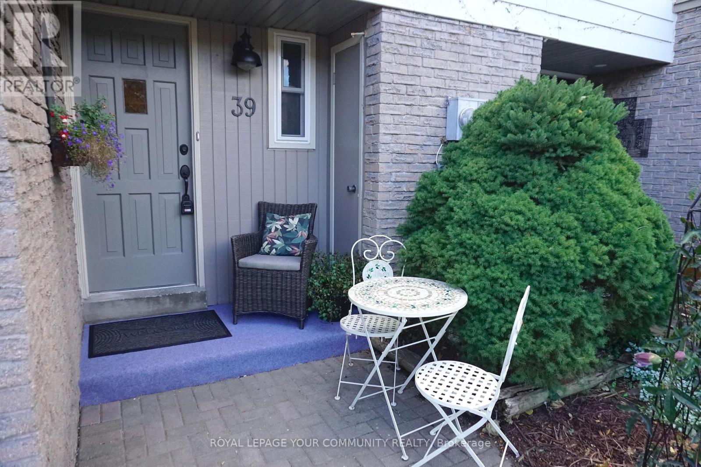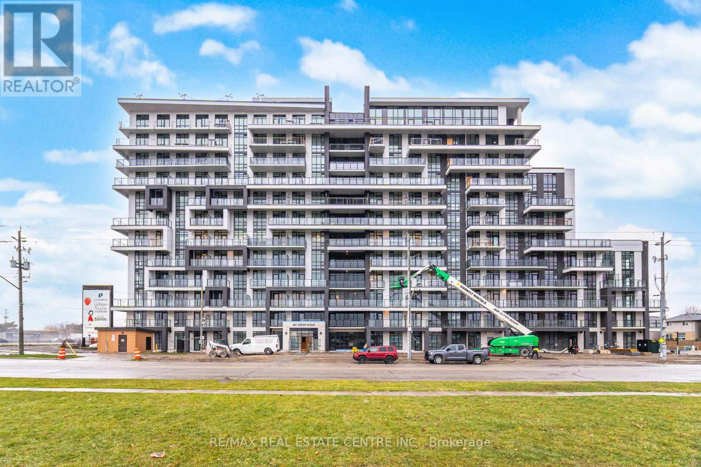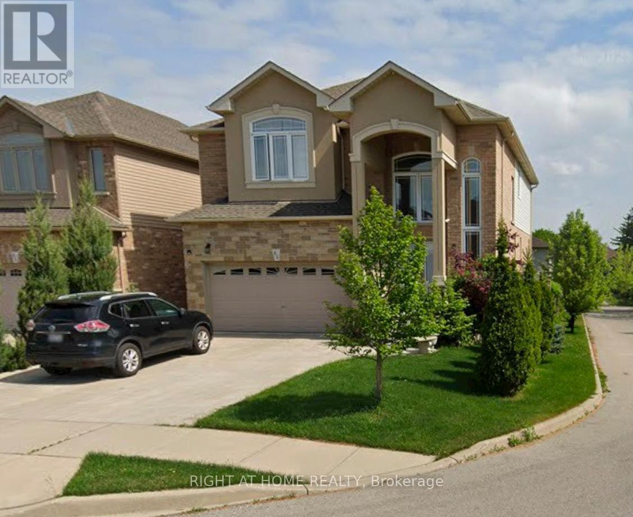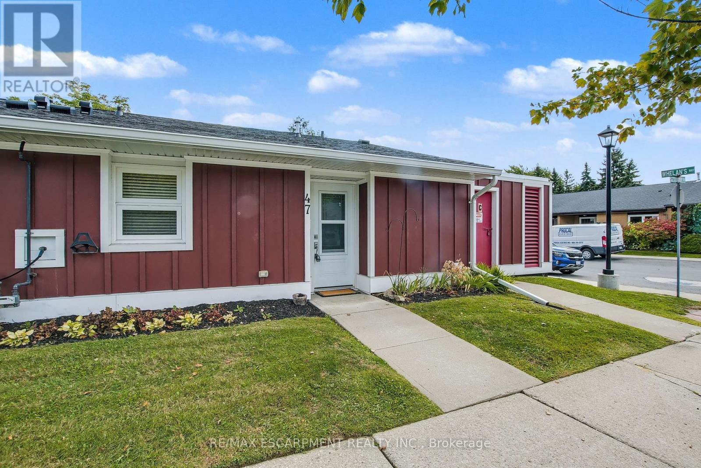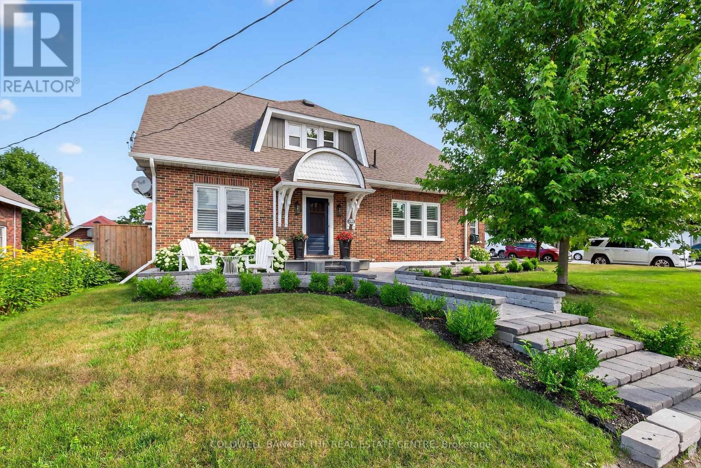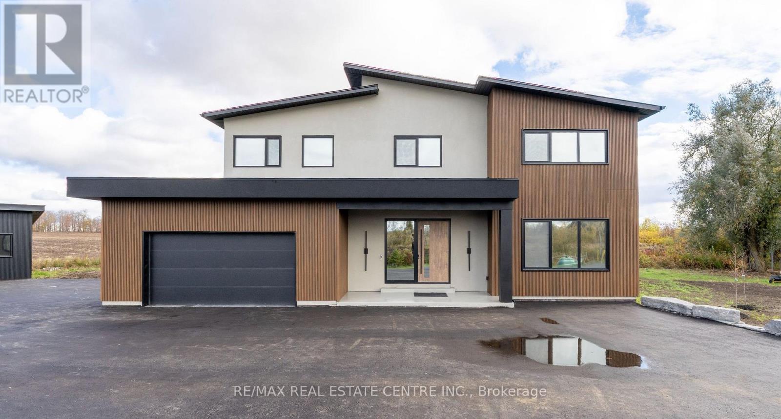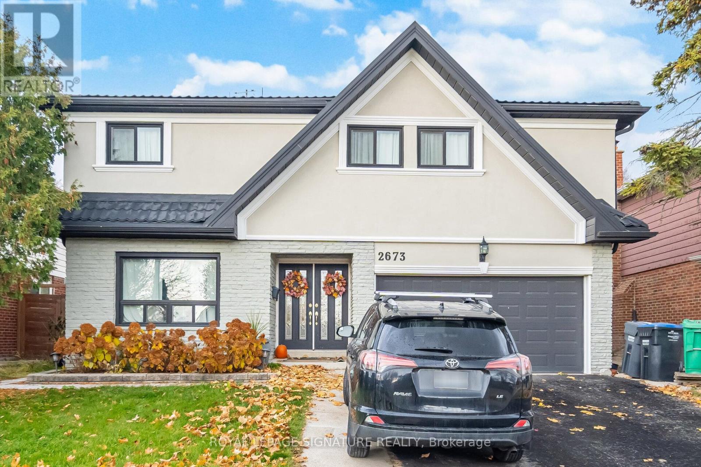256 Major Street
Toronto, Ontario
Historic Charm Meets Modern Mastery & flawless design in this 1900s home reimagined, Professionally designed & complete with a newly added third storey that turns everyday living into elevated luxury. Main Floor - Step inside to soaring 12-foot ceilings, a massive arched window flooding the home with light, and herringbone hardwood floors that set a timeless tone.A designer powder room with a floating toilet and imported custom marble vanity makes even the small details shine.The chef's kitchen blends soft architectural curves with bold masculinity - Wolf gas range, European appliances, and a marble countertop that demands attention.A custom-built family room anchors the back of the home, leading seamlessly to the deck and professionally landscaped yard. Second Floor - Space & Sophistication w Three generous bedrooms, each with custom built-in storage.The second bedroom features three stunning arched windows - an architectural nod to the home's heritage.The spa-like 5-piece bathroom feels lifted from a boutique hotel, while a style-forward laundry room adds functional flair. Third Floor - Private Primary Retreat with A full-floor sanctuary designed for serenity: his-and-her walk-through closets, built-in media and vanity desk & sitting area and a 5-piece designer ensuite with luxurious finishes.Walk out to a large private terrace with clear skyline views - the perfect escape for morning coffee or evening wine. Lower Level - Bonus Living in Finished basement with a rec room and 5th bedroom featuring a 3-piece ensuite - ideal for guests, nanny suite, or home office.Exterior Brick home with timeless curb appealand no stucco to be found. High-end Nuewal siding & Professionally landscaping front and back, Two-car laneway parking with custom garage door. Location - The Best of the Best Nestled in one of the city's most coveted pockets - steps to the subway, TTC, Yorkville, U of T, and Toronto's top shops, restaurants, and cafes. (id:60365)
215 - 525 Adelaide Street W
Toronto, Ontario
Live your best life in the heart of King West. The Musee offers luxurious amenities in one of the most vibrant areas of the city. This bright corner unit has 3 spacious bedrooms appointed with modern finishes and ample storage. The den has been converted to a walk-in closet directly across from the primary suite. The functional kitchen is complete with full sized appliances & quartz countertops. Walk out to your private balcony from the open concept living area. Enjoy 5-Star amenities with 24-hour concierge, outdoor pool and hot tub, gym, rooftop terrace with BBQ's and pizza oven, 2 party rooms (ground floor and 18th floor), theatre room and 3 guest suites. You'll enjoy Toronto's best dining, clubs and entertainment right at your doorstep. With a perfect walk score of 100, you can get anywhere you need to go by foot. Walk to the Financial District, Billy Bishop Airport & the Harbourfront! Looking for more living space? Easily remove a single wall to create a more spacious floor plan for an excellent 2 bedroom, 2 bath layout. Low maintenance fees, parking and locker included. (id:60365)
915-925 Sheppard Avenue W
Toronto, Ontario
EXCEPTIONAL,FREE STANDING COMMERCIAL BUILDING IN THE HEART OF NORTH YORK, 4 RETAIL UNIT & 8 RESIDENTIAL UNITS FULLY LEASED, CLOSE TO HWYS,DOWNSVIEW PARK,YORK UNIVERSITY TRANIST AT DOORSTEP,5 MINUITE WALK TO DOWNSVIEW SUBWAY STATION. IT IS POSSIBLE TO BUILD UP TO 12 STOREY CONDO. PLEASE DO NOT DISTURB TENANTS . (id:60365)
A206 - 1650 Victoria Park Avenue
Toronto, Ontario
Welcome to The Vic Towns! A modern community in the popular Victoria Village neighborhood and conveniently located on Victoria Park Ave & Eglinton Ave. 2 Beds plus 1 large den and 2 Full Baths. Over 1000 sqft of Living Space. Brand New Modern stylish. Enjoy living close to the area's best amenities and public transit options, just a 10-minute walk to the future Eglinton Crosstown LRT. Enjoy comfortable living, with features that include up to 9ft ceilings, and a spacious master with a walk-in closet, a 4-piece ensuite, and a private balcony. The main floor boasts a contemporary kitchen with stone countertops, Whirlpool stainless steel appliances, and a modern full bath. Move into this central spot and get ready to hang out with friends, in your brand-new townhome! (id:60365)
39 Knightsbridge Way
Markham, Ontario
Welcome to 39 Knightsbridge Way-a charming condo townhouse community nestled among the mature ,tree-lined streets in Markham Village. This is a rare opportunity to own your own home in an established neighbourhood with minimum maintenance, providing a carefree and convenient lifestyle at an affordable price, A perfect starter or great investment opportunity !This bright thoughtfully updated unit offers N/S exposure, functional layout suitable for small families, professionals , downsizers alike. The unit has been freshly painted thru-out, sanded Bamboo floors , Spanish tile , pot lights in kitchen, new light fixtures, new s/s kit. appls. brdlm on stairs and lower rec room, new doors & hardware, furnace(25) washer & dryer. All ready and waiting . Step outside to your private patio & garden style backyard backing to walkway and greenspace. Perfect for peaceful relaxation! The lower level recreation room offers a bonus space for office, play room or guest suite as well as ample storage . Many units in the complex have added a kitchen island by removing the partition wall -- potential to personalize is here!!Note the large primary bedroom has potential to convert the walk-in closet into an ensuite. Ample visitor parking is available, highly walkable location near parks, schools, transit & shopping. Minutes to MS Hospital, Hwy 7 &407... William Armstrong Public School, Markham District High, Edward T. Crowle Public & French Immersion. Virtually Staged. Don't miss this opportunity. Don't miss this opportunity. "Naturally Staged". (id:60365)
405 - 461 Green Road
Hamilton, Ontario
Lakeside Living for Lease at 461 Green Rd, Hamilton!Enjoy this bright and modern 1-bedroom + den condo(669 sq ft + 37 sq ft balcony) just steps from Lake Ontario. Featuring an open-concept layout, large windows, a spacious living/dining area, and a versatile den perfect for a home office. The kitchen offers ample cabinetry and stainless-steel appliances, with in-suite laundry and a stylish 4-piece washroom for added convenience.Includes 1 underground parking space and 1 locker.Nearby Amenities include Waterfront trails, parks & Van Wagner's Beach Quick access to the QEW Close to Costco, Walmart, restaurants & daily conveniences Near the future Confederation GO Station, Short drive to Mohawk College & Stoney Creek amenitiesLocated in a quiet, well-managed building with a fitness room, party room, rooftop terrace & visitor parking. (id:60365)
Basement - 85 Onyx Court
Hamilton, Ontario
New 2 Bedroom + 1 Bath Charming Walk-Out Legal Basement Apartment on Corner lot offers the utmost privacy. Bright and Spacious wtih Approximate 700 Sq.Ft. of Living Space. Walk-Out Patio and Separate Entrance. Walking distance to schools, Lime Bridge mall, and many other facilities, Easy Access to Highway. Upgraded Engineering hardwood Floors, Big Windows, A Stylish Kitchen with Stainless Steel Appliances and A Quartz Countertop & Backsplsh, Ensuite Laundry and Carpet Free Apartment. Feels a Condo Apartment. A Must See !! (id:60365)
47 Szollosy Circle
Hamilton, Ontario
Welcome to 47 Szollosy, a charming 885 sq. ft. corner unit in the gated 55+ community of St. Elizabeth Village. This one-floor home offers bright and easy living with 1 bedroom, 1 bathroom, and an open-concept layout. The kitchen flows seamlessly into the living and dining area, filled with natural light from both the front and back of the home. Step outside onto the private deck, where you can relax and enjoy views of the expansive greenspace. The spacious bedroom is paired with a modern bathroom featuring a walk-in shower, perfect for comfort and convenience. Designed for a low-maintenance lifestyle, this home combines functionality with a warm, inviting atmosphere. Just a short walk away, you'll find resort-style amenities including a heated indoor pool, hot tub, gym, saunas, and a golf simulator. The Village also offers unique spaces such as a woodworking shop, stained glass studio, as well as on-site healthcare with a doctor's office, pharmacy, and massage clinic. Beyond the Village gates, daily conveniences are within minutes, grocery stores, shopping, dining, and public transportation that comes right into the community. 47 Szollosy is the perfect blend of comfort, community, and convenience an ideal place to call home. (id:60365)
46 Concord Drive
Thorold, Ontario
PRICED TO SELL !!!-Discover the prefect balance of style, comfort and location-welcome home to 46- Concord Dr , Located in Beautiful neighborhood, offers easy access to top-rated schools, scenic parks, 10 mins away from Niagara Outlet Mall and 14 mins drive from Niagara Falls, Brock University, and the world-renowned wineries of Niagara-on-the-Lake, dining, and major commuter routes. 1492+ sq ft of above-ground living space in one of Thorold's most desirable communities. This home delivers it all-modern living at its finest. A Charming and modern three-bedroom, three-washroom townhouse that perfectly blends comfort and style. This Bright and inviting home features an open-concept main floor with a spacious living area, a contemporary kitchen with sleek finishes, and plenty of natural light throughout. The primary bedroom offers a private ensuite and generous closet space. (id:60365)
190 Royal St Royal Street N
Gravenhurst, Ontario
Welcome to 190 Royal Street located in the heart of Gravenhurst and Muskoka. This beautiful home boasts over 4000 square feet of living space. The bright, welcoming main floor has large principal room including an office and a 3 piece bathroom. The large eat in kitchen offers a separate entrance to your own private backyard oasis. The upper level offers 3 bedrooms and a 4 piece bathroom. The lower level presents a complete-in-law suite with a separate entrance - bedroom, kitchen, living room. There is a large single detached garage with a loft which provides lots of storage. It is conveniently located within walking distance to downtown, restaurants, shopping, 2 minute walk to Gull Lake and a 10 minute walk to the Wharf. Thousands spend on upgrades and landscaping. Pride of ownership is evident in this beautiful home. (id:60365)
295449 8th Line
Amaranth, Ontario
$50,000 rebate from Builder if closed by Jan. 31, 2026. Modern Luxury on 2.5 Acres. Discover the epitome of sophistication and architectural excellence. Completed in 2025, this 3,240 sq ft. super-modern luxury estate is a flawless fusion of European design, cutting-edge technology, and elegance-set on 2.5 acres of landscaped privacy. Step inside through grand 8-ft doors and be greeted by 10-ft ceilings, sleek black-framed triple-pane windows, and a dramatic 20-foot rock feature wall with mountain-inspired character. The showstopping grand staircase, adorned with glass railings and in-floor lighting is breathtaking The chef's kitchen is a masterpiece of function and style-featuring quartz waterfall countertops, porcelain backsplash, JennAir appliances, an induction cooktop, and hidden fridge dishwasher for a seamless aesthetic. Integrated cabinet handles, MDF wall paneling, and a walk-in pantry elevate the design. The living space flows outdoors to a covered composite deck and outdoor kitchen, overlooking a backyard with aluminum composite fencing, fire pit with Muskoka chairs, and a dug pond-creating an entertainer's dream. Every element of comfort has been considered-from heated floors and on-demand hot water, to 3 heat pumps, propane furnace, and full spray foam insulation. A Generac generator ensures whole-home reliability. The heated garage is a showpiece featuring epoxy floors, finished ceiling, electric car charger rough-in, and walkout through a custom mudroom. A detached 18'x40' workshop adds additional space for projects or storage. Luxury continues with built-in speakers, full security system, Ring doorbell, Ecobee thermostat, exterior timed lighting, and reflective window film for privacy and efficiency. The primary suite defines modern indulgence with a walk-behind custom closet, built-in organizers, heated shower floors, and wall-mount toilets with flush-mount floor and wall vents. Every inch of this home reflects premium quality and forward-thinking. (id:60365)
2 - 2673 Kingsberry Crescent
Mississauga, Ontario
Beautiful 2 bedroom 2 bathroom basement apartment in sought after Mississauga neighbourhood. Large open recreation room/living room. 2 full bedrooms. Includes parking for 1 car. Tenants pay 1/3rd of utilities. Available immediately. Close to transit and all amenities. (id:60365)

