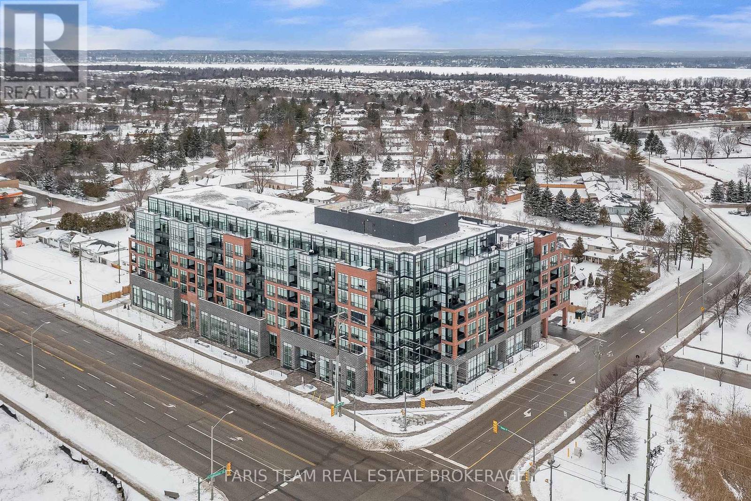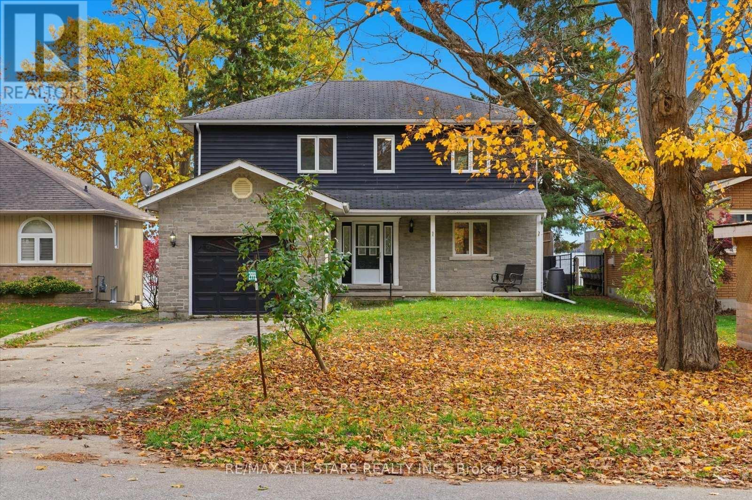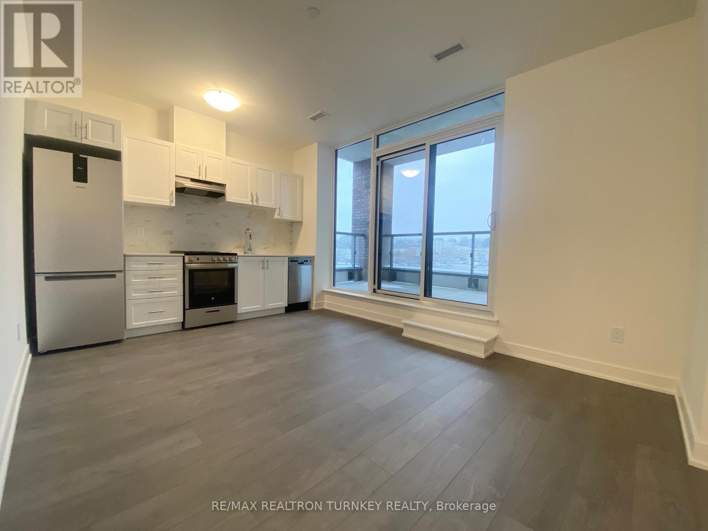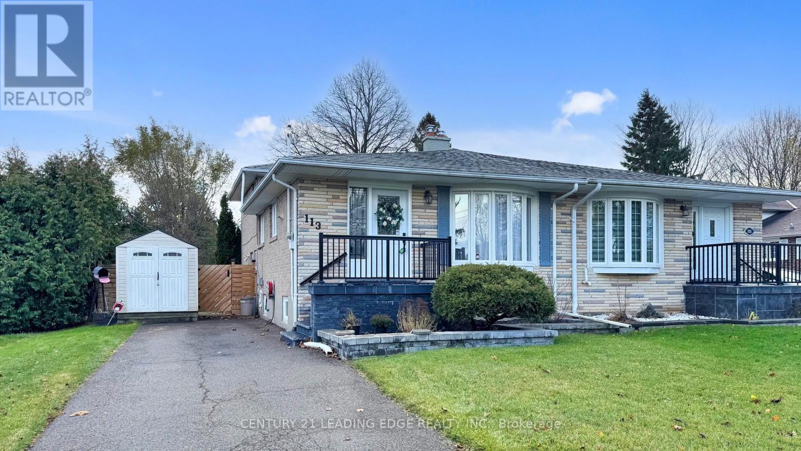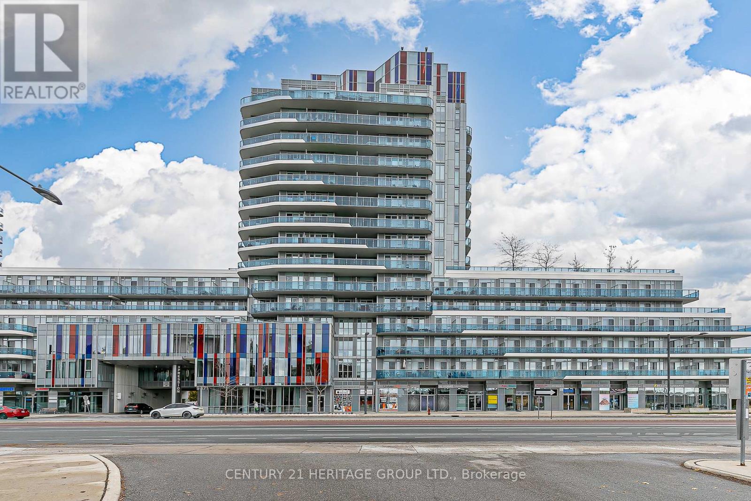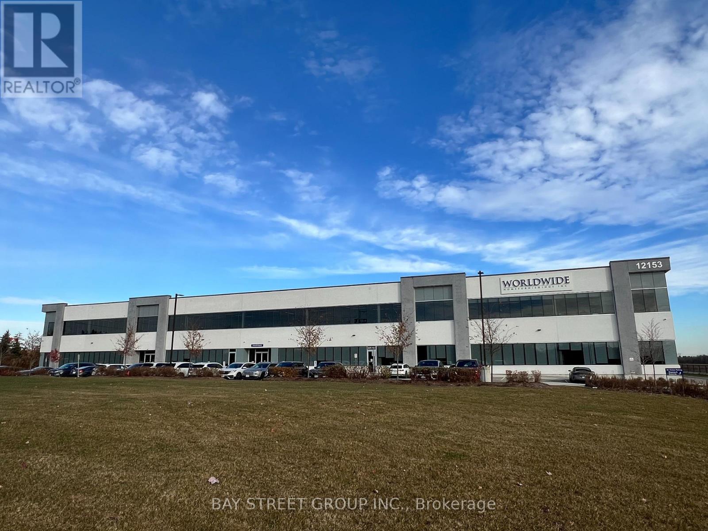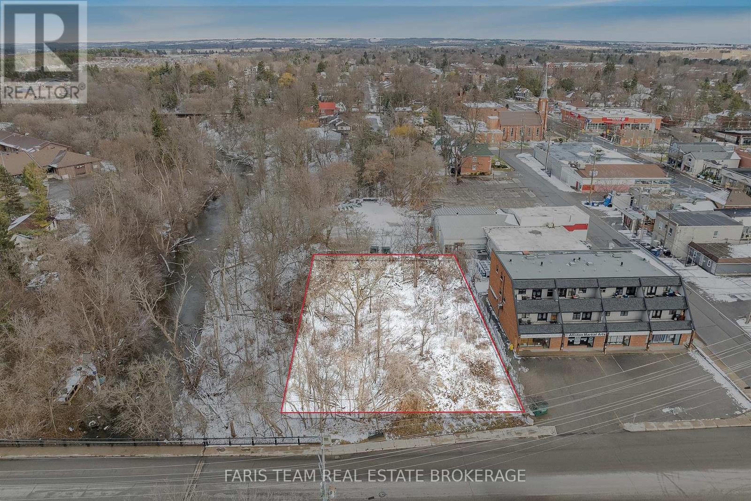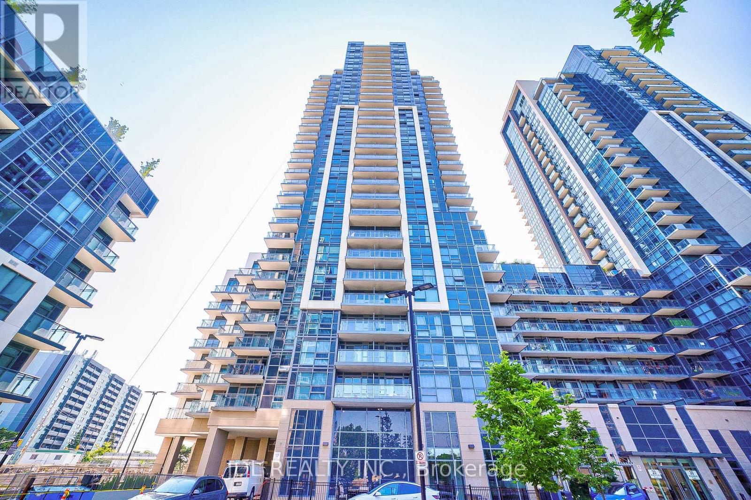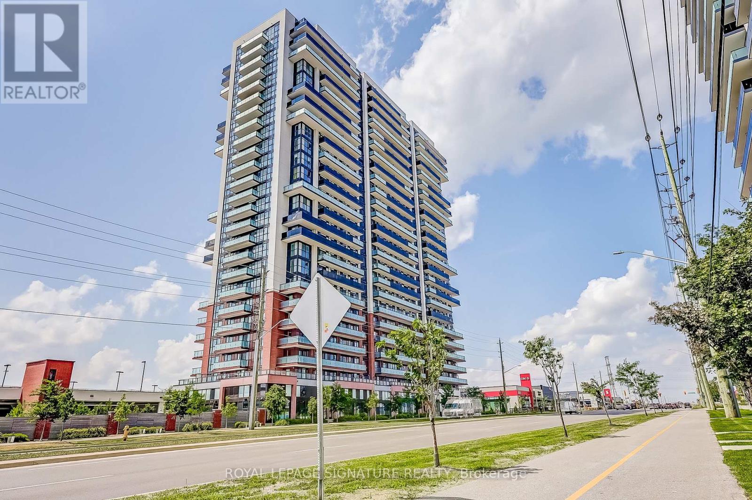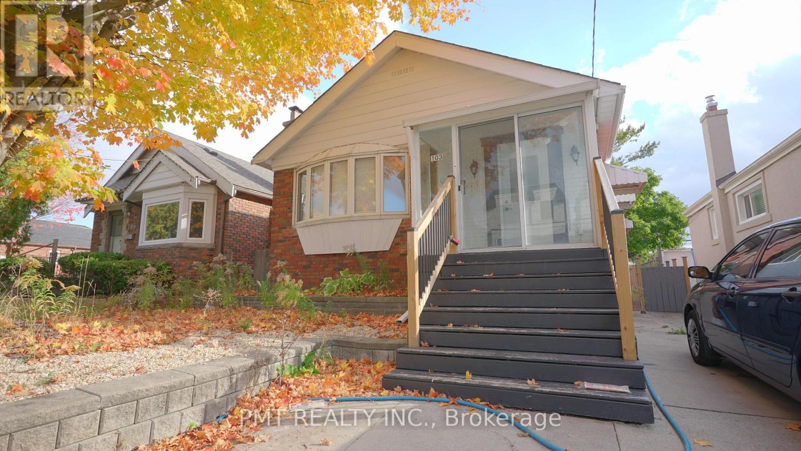311 - 681 Yonge Street
Barrie, Ontario
Top 5 Reasons You Will Love This Condo: 1) Discover the ease of condo living in a prime central location, featuring two private balconies, one off the second bedroom and the other flowing from the living room, perfect for relaxing or enjoying the outdoors 2) Benefit from convenient underground parking with a larger, easily accessible space located right next to the elevator for ultimate convenience 3) Take advantage of excellent on-site amenities, including a fully-equipped fitness centre, a beautifully landscaped rooftop garden, and a communal patio with a barbeque for outdoor gatherings 4) Ideally situated within walking distance to major amenities such as a grocery store, numerous dining options, Shoppers Drug Mart, and the Barrie South GO Station 5) Host and entertain effortlessly in the open-concept living space, highlighted by a modern kitchen complete with a central island and sleek stainless-steel appliances. 992 above grade sq.ft. (id:60365)
Upper Level - 2999 Lakeside Drive
Severn, Ontario
Experience Lakeside Living In This Beautifully Designed Two Story Waterfront Home. Offering The Main And Second Floors Only, This Spacious Residence Features 4 Bedrooms And 2 Bathrooms, Making It Perfect For Families Seeking Comfort And Serenity. The Main Level Boasts A Bright, Open Concept Eat-In Kitchen And Living Room With Expansive Windows And Double Sliding Doors That Open To An Oversize Deck Overlooking The Lake. On The Main Floor You'll Find A Bedroom That Could Double As A Home Office, A Full Bathroom, And Laundry Facilities For Added Convenience. The Second Floor Features An Oversized Primary Suite With A Private Balcony With Breathtaking Water Views, A Generous Walk-In Closet With Laundry Chute, And A Semi-Ensuite Featuring A Soaker Tub. Two Additional Bedrooms Provide Ample Space, One With Its Own Walk-In Closet And Lake View. Outside Enjoy The Large Yard And Waterfront Living, Perfect For Outdoor Entertaining, Swimming, Or Simply Relaxing By The Water. With Its Prime Location, Conveniently Located Just Off Hwy 11, Modern Layout, And Expansive Views, This Home Offers A Lifestyle That Perfectly Blends Convenience With Natural Beauty. *Short & Long Term Lease Options Available.* (id:60365)
305 - 705 Davis Drive
Newmarket, Ontario
Brand New Kingsley Square on Davis Drive - Newmarket's most exciting new condo community. This Corner Unit features floor-to-ceiling windows in this spacious 598 sq ft plus 94 sq ft Balcony. Perfect for single or couple, features a bright 1-bedroom w walk-in closet, extra storage closets and a spacious 1x4 Pc -bathroom suite with Eastern/North Views allowing lots of natural lighting, a private large balcony, 1-underground parking, and convenient locker on same floor. Inside, you'll enjoy modern laminate floors, an open-concept white kitchen with quartz counters & ceramic backsplash with stainless-steel appliance, built-in dishwasher and en-suite laundry for ultimate convenience. Designed for modern urban living, the building offers upcoming exceptional amenities for every lifestyle, including a fully equipped fitness centre, party/meeting room, rooftop terrace with BBQ area and garden, guest suites and a pet wash. This luxury building comes with a 24-hour concierge, visitor parking and secure underground bike storage. With thoughtfully designed common areas and premium finishes throughout, every detail is made for comfort and convenience. Located just minutes from major highways, Southlake Hospital, GO Transit, Upper Canada Mall, parks, and local restaurants, everything you need is at your fingertips. (id:60365)
113 Sherwood Forest Drive
Markham, Ontario
Welcome to this warm and inviting semi-detached home nestled in Markham's highly sought-after Sherwood Forest community. This beautifully maintained 4-level back-split offers 1,832 sq. ft. of total living space, thoughtfully designed for comfort, flexibility, and everyday living.Inside, you'll find hardwood flooring across three levels, adding richness and warmth to the main living areas. The renovated kitchen and bathrooms bring a fresh, modern feel, making the home move-in ready and truly enjoyable. The finished basement, complete with soft broadloom, provides even more room to relax, work, or entertain.A key highlight is the separate entrance on the lower level, offering wonderful potential-whether you're considering an in-law suite, space for extended family, or simply additional privacy. The fabulous garden is a peaceful retreat perfect for morning coffee or warm summer evenings. And with 4 parking spaces on the driveway, convenience is built right in. Best of all, the location is unmatched! You're a short walk to shops, schools, a church, and the train, making daily life both easy and connected. This home has been thoughtfully improved over the years with Roof replaced in 2019, Newer windows and doors installed in 2018, Front steps replaced in 2023, Security system installed in 2019 (not currently hooked up). Don't Miss Out On This Opportunity! ** Some photos are virtually staged. ** (id:60365)
29 - 7611 Pine Valley Drive
Vaughan, Ontario
Rarely offered small commercial unit in a high-traffic, highly visible location-perfect for investors seeking stable income and long-term growth potential. Situated minutes from Hwy 7, 400, 427 & 407, with convenient access to public transit and ample surface parking, this property offers unmatched convenience for both tenants and customers.Currently leased until March 2027 for $4300 month gross, providing an excellent return with secure, reliable cash flow. Surrounded by established businesses and continuous foot traffic, this unit is ideal for future appreciation and versatile commercial use.Don't miss your chance to own a strong, turn-key investment in one of Woodbridge's most sought-after commercial hubs! (id:60365)
351 - 9471 Yonge Street
Richmond Hill, Ontario
Spectacular, Modern With One Of A Kind Layout One Bedroom + Den Residence!!! It Features Floor To Ceilings Windows, Laminate Throughout, Quartz Counters, 10' Smooth Ceilings, A Spacious Terrace Overlooking Quiet Neighbourhood. Freshly Painted. Great Amenities For Your Enjoyment: 24 Hour Concierge, Indoor Heated Swimming Pool, Steam Rooms, Game Room, Large Exercise Room, Rooftop Garden with Fireplace & BBQ, Guest Suites, Party Room & More. Prime Location in The Heart of Richmond Hill. Steps To Transit, Schools, Hillcrest Shopping Mall, Banks, Restaurants! (id:60365)
100 - 12153 Woodbine Avenue
Whitchurch-Stouffville, Ontario
Sublease Premises Is Ground Floor.Opportunity To Lease Fully Built Out High End Office / Warehouse Space In A Newly Developed Building.Near Hwy 404. 8305 Square Feet With A Great Mix Of Open Space And Professional Offices . Polished Concrete Floors With An Abundance Of natural Light. Some Storage Available. Additional Parking And Warehouse Could Be Made Available. (id:60365)
35 Church Street N
New Tecumseth, Ontario
Top 5 Reasons You Will Love This Property: 1) Exceptional commercial vacant lot nestled in the heart of Allistons vibrant downtown core, offering prime visibility and exposure 2) Flexible zoning allows for a variety of uses, including a bed and breakfast, a financial institution, retail space, funeral home, or taxi stand 3) Ideally positioned near major local landmarks such as the Honda Plant, Stevenson Memorial Hospital, Nottawasaga Inn, and a wide range of established shops, restaurants, and businesses 4) A standout investment opportunity with strong potential for future growth and impactful development 5) Easily accessible from Highways 27, 50, and 400, and in close proximity to Base Borden and several other key destinations. (id:60365)
334 - 20 Meadowglen Place
Toronto, Ontario
Fully Furnished Unit ! WIFI and ONE Locker Included in the price. Flexible Lease term, can be long term or short term rental. Delightful 1-bedroom, 1-bathroom residence with a very functional layout. Nestled in a prime location, this Condo offers a perfect blend of comfort, style, and functionality. The condo offers it's residents amenities such as a Gym / Exercise Room, Pool, Rooftop Decks and so much more. (id:60365)
716 - 2550 Simcoe Street N
Oshawa, Ontario
Welcome to North Oshawa's Crown Jewel Condo - U.C. Tower. This Tribute Built 3 Bedroom + 2 Bathroom, 877 square foot Unit Comes Equipped with Modern finishes including quartz counters,tile backsplash, stainless steel appliances, custom cabinetry, premium wide plank laminate flooring, 12x24 porcelain bathroom floor and shower tiles, smooth ceilings and 2 massive balconies! The spacious and functional layout has floor to ceiling windows which allows for the sunlight to drench the unit all day long. Enjoy unobstructed south east views that You have to see to believe! The primary bedroom is large enough to fit a king bed, has a 3 piece ensuite,large closet and walks out to its very own balcony! The 2 additional bedrooms are actual full size bedrooms but can also be used as a nursery or home office. perfect for a family, students or as an investment opportunity...The options are endless! The unit comes with 1 parking and 1 locker. You will never find yourself looking for something to do in the building's 21,000 sq ft of 5 star amenity space including 24 hour concierge, a fully equipped fitness facility with cardio and weight room & yoga studio. Expansive outdoor terrace with BBQ, lounge and dining areas. Business and study lounge. Games and theatre room. The high demand location can't beat and is just steps to the University of Ontario Institute of Technology and Durham College,minutes to Hwy 407, 412, 401 and RioCan Shopping Centre, Parks and all of the retail shops and restaurants at your fingertips. If you want a spacious, functional unit with everything right at your doorstep and at an unbelievable price, then you found exactly what you're looking for. (id:60365)
103 Yardley Avenue
Toronto, Ontario
Welcome to 103 Yardley Avenue, a charming detached bungalow nestled in the sought-after O'Connor-Parkview neighborhood. This well-maintained home offers a bright and functional layout with spacious principal rooms, a cozy living area, and a family-sized kitchen that's perfect for everyday living. The private backyard provides a peaceful retreat - ideal for relaxing, gardening, or entertaining outdoors. Located on a quiet, tree-lined street, this property offers the best of both worlds: a serene residential setting with easy access to urban conveniences. Just minutes from schools, parks, shopping, restaurants, and transit, and with quick connections to the DVP and downtown Toronto, this home is ideal for families, professionals, or investors looking for an opportunity in a prime East York location. (id:60365)
601 - 2055 Danforth Avenue
Toronto, Ontario
High demand, stunning 2 bedroom, 2 bathroom with wide plank laminate flooring. Floor to ceiling windows. Ensuite laundry. Luxurious 9ft ceilings. large Living Room. Optional EV PARKING! Great Building amenities: Gym, Paid Visitor Parking on site, Outdoor seating with BBQ, On site managment office, Party Room, Media Room and Lounge. Minutes from TTC. (id:60365)

