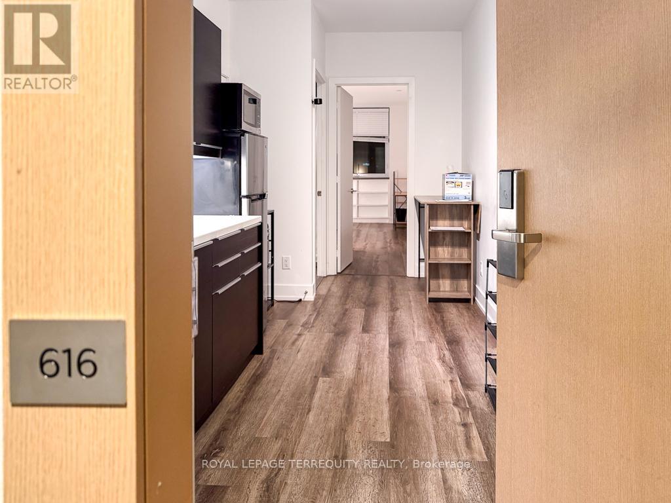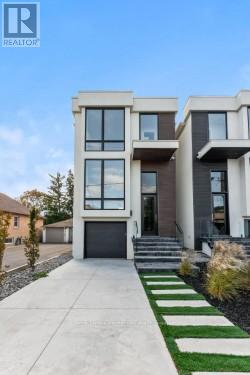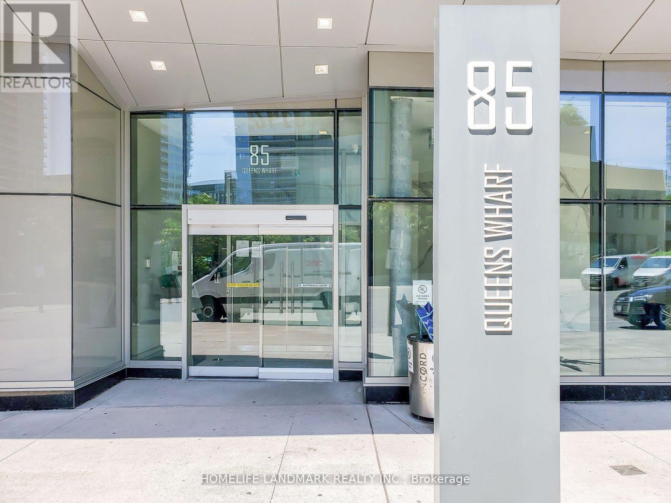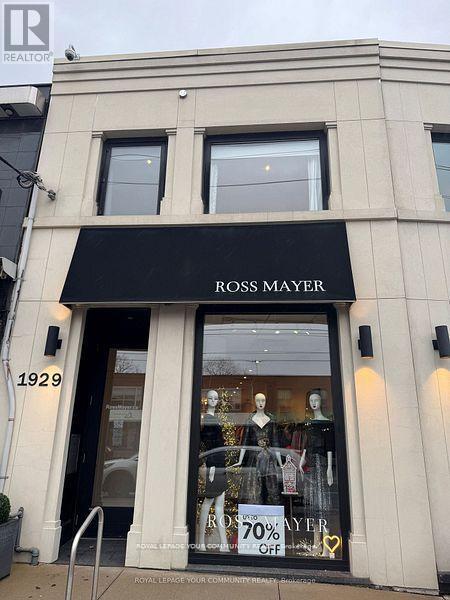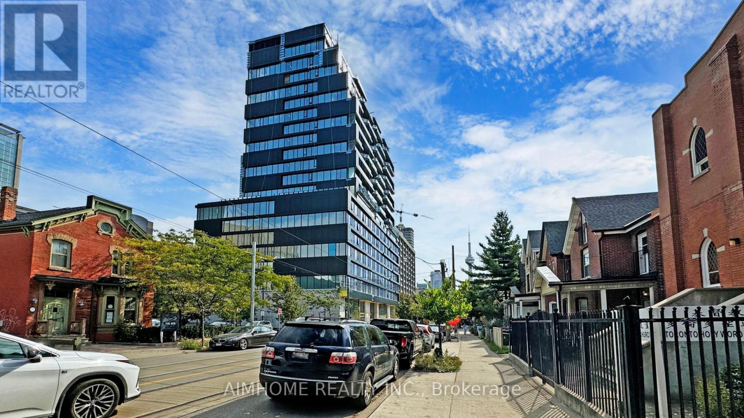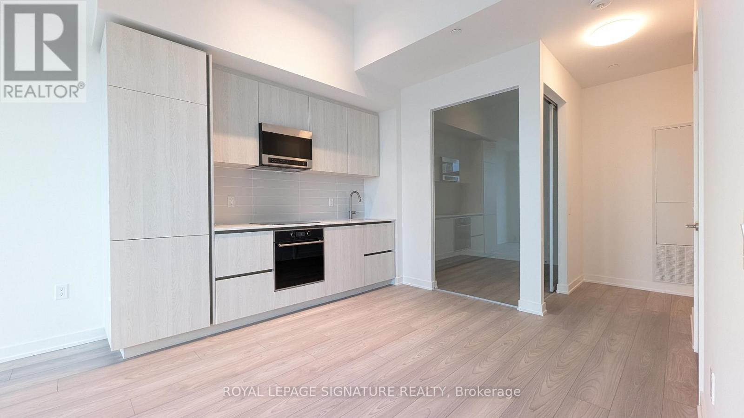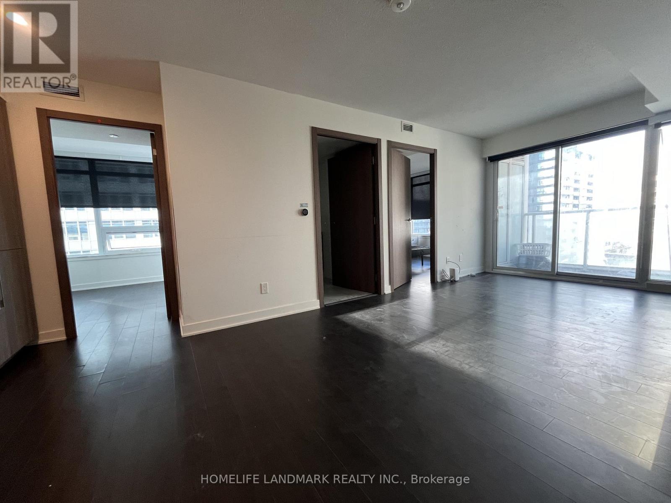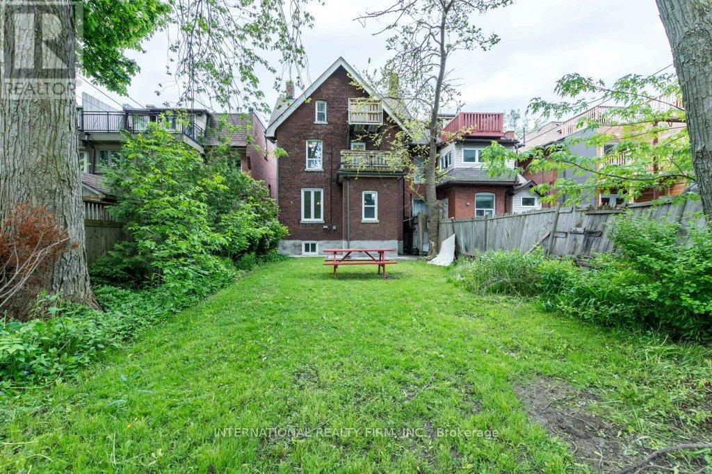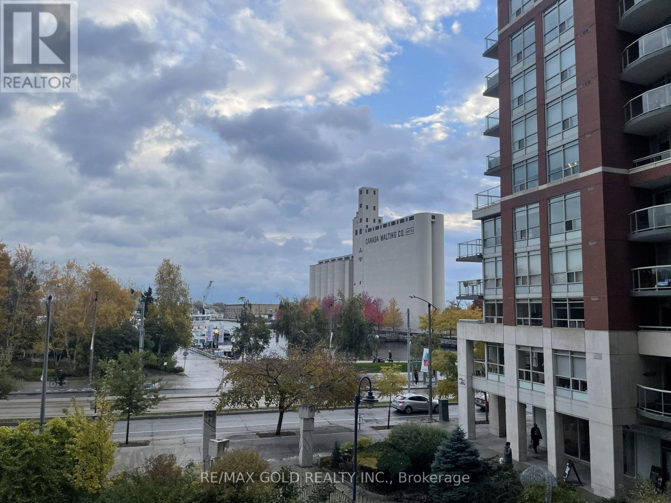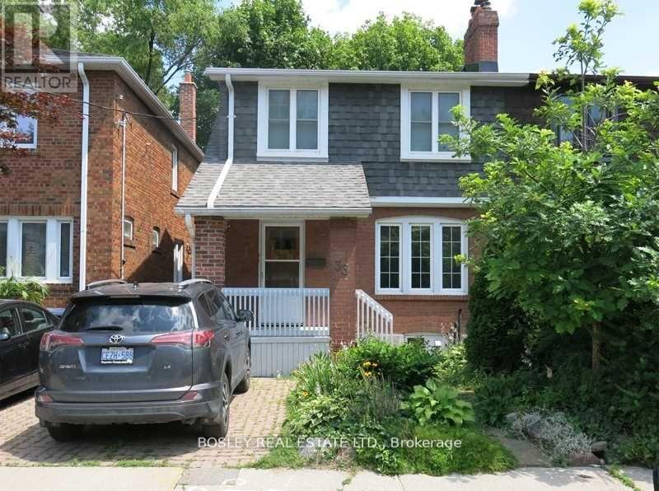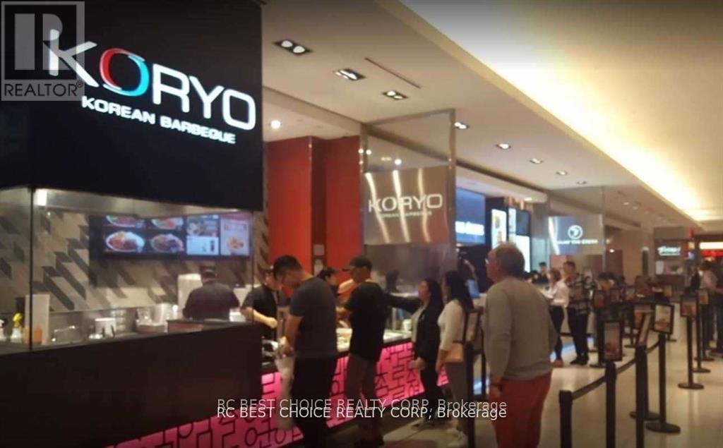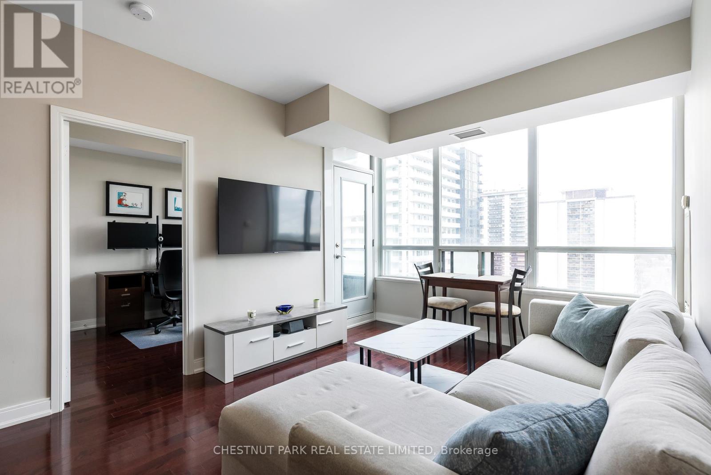616 - 7 Grenville Street
Toronto, Ontario
UTILITIES INCLUDED!! AVAILABLE IMMEDIATELY! Upper Level of 2-storey unit, w/Private Separate Entrance from 6th floor, Unit 616. 9 Ft Ceiling, Ensuite Washer, Dryer, Modern Kitchen, Microwave and Fridge. Best for Student and Professionals! Yonge and College, Luxury Downtown Toronto Living. Steps from Subway, Restaurants, Shops, Entertainment. Internet included. Very Rare and Affordable Opportunity! Pool with Spectacular VIEW & other Amazing Amenities at YC Condo! (id:60365)
681 Glencairn Avenue
Toronto, Ontario
Stunning Custom-Built Home with Modern Elegance. This newly constructed home offers a bright, open-concept main floor with a sleek kitchen, custom cabinetry, and top-tier appliances. The family room features a fireplace and opens to a spacious deck and backyard. Upstairs, the luxurious primary suite includes an ensuite bath, walk-in closet, and extra storage. Three additional bedrooms share a well-appointed full bathroom. The lower level with heated floors offers a large recreation room, a versatile nanny suite/office, and direct garage access. Located close to top schools, TIC subway, shopping, and dining. A perfect blend of luxury and convenience! Designed by renowned architect Lorne Rose, this home combines timeless elegance with thoughtful craftsmanship. (id:60365)
4206 - 85 Queens Wharf Road
Toronto, Ontario
Absolutely stunning newly renovated 3-bedroom corner unit for rent in a high-demand downtown location! This bright and spacious suite features fresh paint throughout, a smart open layout, and breathtaking south-west city and lake views from floor-to-ceiling windows. Enjoy resort-style amenities including a pool, sauna, gym, party room, theatre, rooftop deck with hot tub, guest suites, and 24hr concierge. Steps to CN Tower, Rogers Centre, Financial District, Union Station, CNE, and easy access to DVP & QEWthis is downtown living at its best! (id:60365)
2nd Floor - 1929 Avenue Road
Toronto, Ontario
Situated on Prestigious Avenue Rd, This Second Floor Suite is located in Prime Location with Walking distance to an abundance of Schools, Shopping and Shops. Close to Hwy 401 and Public Transit. The Unit is Approx. 1000 SF of finished space. Premium Kitchen with Stainless Steel Appliances and Stone Countertops, Stackable Washer & Dryer. Laminate Flooring Throughout, Full 3 Piece Bath and 1 Parking Spot Included. (id:60365)
1907 - 195 Mccaul Street
Toronto, Ontario
A South Facing Luxury Penthouse Full of Natural Sunlight with 9 FT. High Ceiling & Large Floor-to-Ceiling Windows Boutique Condo, 1 bdrm sun-filled, Highly upgraded floor plan features exposed concrete walls and ceiling. High ceilings and floor-to-ceiling windows add an artistic touch. Culinary enthusiasts will appreciate the gas cooking and stainless steel appliances, Unbeaten AAA Location, steps to UofT, OCAD, Queen's Park, Queen's Park Subway Station and beside Toronto's major hospitals (Mount Sinai, SickKids, Toronto General, Toronto Western, Women's College Hospital and Princess Margaret). Perfect Walk Score of 97 and a Transit Score of 100. Amenities including A sky lounge, concierge service, a fitness studio, yoga studio and a large outdoor sky park equipped with BBQ, dining, and lounge areas, Co-Work Space, and Tech Centre, Move In And Enjoy Your Home! (id:60365)
605 - 120 Broadway Avenue
Toronto, Ontario
Brand New! Never Lived-In! Elegant and modern 2-bedroom condo for lease in the prestigious Midtown Toronto community at Yonge & Eglinton. This bright 630 sq.ft. suite offers a sophisticated open-concept layout, a full-width balcony providing seamless indoor-outdoor living, and a custom-designed kitchen with integrated paneled and stainless-steel appliances paired with quartz countertops. Residents enjoy access to world-class amenities, including a 24-hour concierge, indoor/outdoor pool, spa, state-of-the-art fitness center, basketball court, rooftop dining with BBQs, coworking lounges, and private dining spaces. Perfectly located steps from Eglinton Subway Station, surrounded by renowned restaurants, chic cafes, boutique shops, and all the everyday conveniences. (id:60365)
1506 - 17 Bathurst Street
Toronto, Ontario
Spacious and bright 1+ Den can be used as 2 bedrooms At The Lakefront @ Concord City Place in toronto downtown. Convenient Location To Loblaws Flagship Supermarket, Bank, Restaurants, Lake, Financial District; Great Amenities Include Sky Garden, Skyview Louge/Outdoor, Fitness Zone, Music/Theatre Rm etc.. Steps To Transit, Park, School, Community Centre, Shopping, Restaurants, And More. All bedrooms with window.Spacious and bright 1+ Den can be used as 2 bedrooms At The Lakefront @ Concord City Place in toronto downtown. Convenient Location To Loblaws Flagship Supermarket, Bank, Restaurants, Lake, Financial District; Great Amenities Include Sky Garden, Skyview Louge/Outdoor, Fitness Zone, Music/Theatre Rm etc.. Steps To Transit, Park, School, Community Centre, Shopping, Restaurants, And More. All bedrooms with window. (id:60365)
Basement - 201 Madison Avenue
Toronto, Ontario
Located in one of Toronto's best neighborhoods and steps to UofT and shops and cafes.Downtown, Bloor St, Spadina, Dupont St, Dupont Subway Station, Yorkville, University of Toronto, Ryerson University, George Brown, OCAD, Randolph, restaurants, galleries, yoga studios, 24 hour Grocers.This apartment is situated basement floor Located on Madison Avenue, steps to Dupont Street, St. George, Spadina, Bloor St, and Davenport Road. The basement unit has lots of light and windows. Only a minute walk to Dupont Subway Station, and a 5 minutes subway ride to the downtown core! Utilities (heat, hydro, water and trash) are included. No smoking allowed inside the house. (id:60365)
318 - 550 Queens Quay W
Toronto, Ontario
Spacious and bright 1+1 bedroom waterfront condo at 550 Queens Quay West, Suite 318, offering over 800 sq. ft. of open-concept living space. This suite features a versatile den, modern kitchen, in-suite laundry, and floor-to-ceiling windows that fill the home with natural light. Enjoy building amenities such as a 24-hour concierge, fitness centre, rooftop terrace, and party room. Just moments from the Harbourfront, Marina, Music Garden, and Toronto's best restaurants and entertainment. This condo offers a perfect mix of comfort, style, and waterfront living. This condo is perfect for professionals or couples looking for a vibrant waterfront lifestyle. Available for immediate occupancy. (id:60365)
#2 (Upper) - 33 Lorindale Avenue
Toronto, Ontario
Welcome to your new home; Less than one block from Yonge & Lawrence Subway, where comfort meets convenience! This spacious 2-bedroom second-floor suite is perfect for anyone looking for a blend of style and functionality. Freshly renovated & painted throughout, this suite is more than 800sq.ft(+ balcony).* It is a very comfortable & bright second floor duplex apartment, featuring two bedrooms, one washroom, a large eat-in kitchen with stainless steel appliances, and the roomy living & dining room space overlooks the treed yard ** Sliding glass doors open onto your private deck for BBQing or lounging. **Staircase from deck to shared yard. Additional basement storage cabinet. **SHARED coin-operated washer & dryer in basement** Wonderful schools, several large parks and playgrounds, George Locke Library, myriad grocery & transit options, close to HWY 401* Available Immediately! *One licensed front pad parking space is available for an additional fee* (id:60365)
F003 - 220 Yonge Street
Toronto, Ontario
LOCATION! CASH FLOW!! GET YOUR MONEY BACK IN 2-3 YEARS!! Lifetime opportunity to own your business with outstanding cash flow in Eaton Centre, North Americas busiest shopping centre, welcoming millions of visitors from all around the world, the largest shopping centre in eastern Canada and among the top tourist destinations in Toronto, covers almost 2 Million Sq. Ft space with over 230 retailers, restaurants and services; surrounded by office buildings, universities, hotels and filled with pedestrians. As part of The MTY Group, Koryo Korean BBQ belongs to a network of over 5,500 locations worldwide. **EXTRAS** Annual Sales Over $1.1Million; Monthly Rent $28K Tmi Included; Franchise 6%+1%; Turn Key Business, Strong Stable Income, Training Will Be Provided. One Of Lifetime Chance To Own Business In Eaton Center. (id:60365)
1508 - 88 Broadway Avenue
Toronto, Ontario
Welcome to this perfect two-bedroom, two-bathroom split-plan apartment at Yonge & Eglinton. Tucked away out of the hustle & bustle of the area but still close enough to walk to everything your heart desires. This apartment is efficient and has everything you need. As you enter the nine-foot ceilings, a large coat closet and spacious hallway to feature art greet you with a sightline through to the large North-facing window with unobstructed views. The kitchen features stainless steel appliances, granite countertops, tile floor and large island with plenty of counter space. The living room is open to the kitchen and separates the two bedrooms. The primary bedroom has a large ensuite and the bedroom itself is big enough for a king-sized bed allowing for space around the bed. The secondary bedroom is multi-functional and could be used as an office or guest bedroom. It has access to the balcony via sliding door. This bedroom is next to the second full bathroom for ease of use by guests. One owned parking included. (id:60365)

