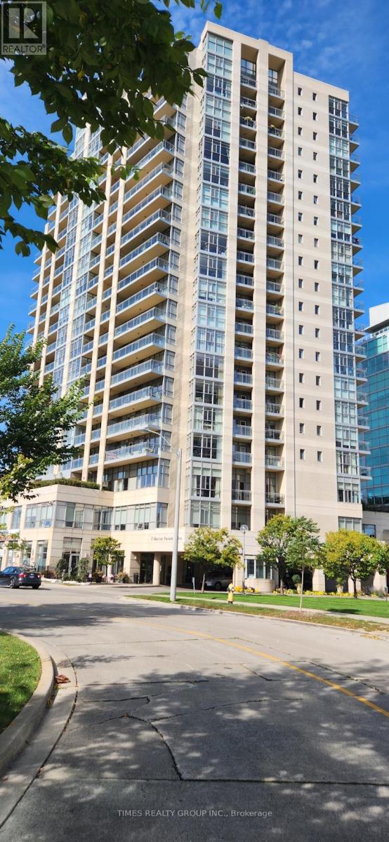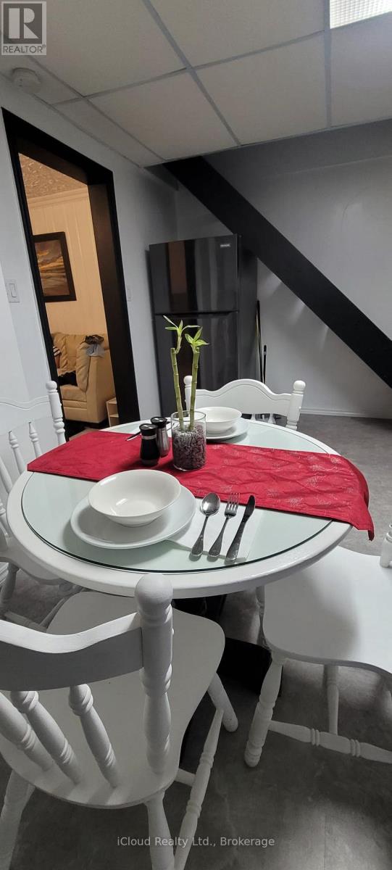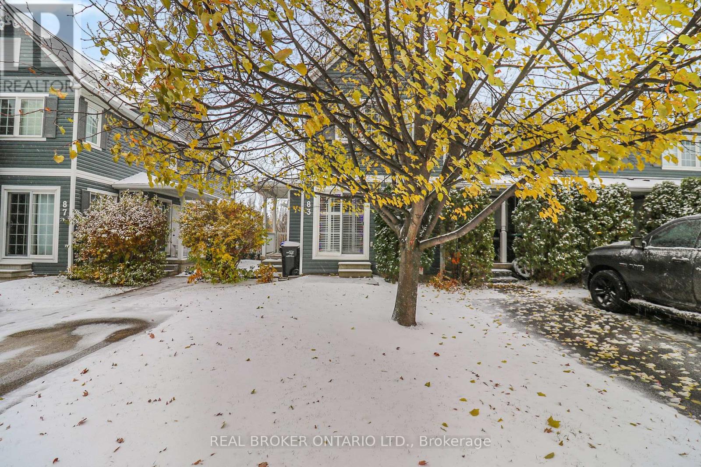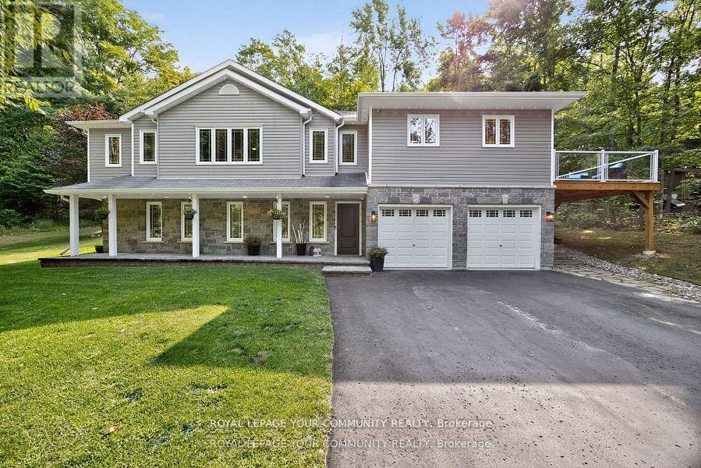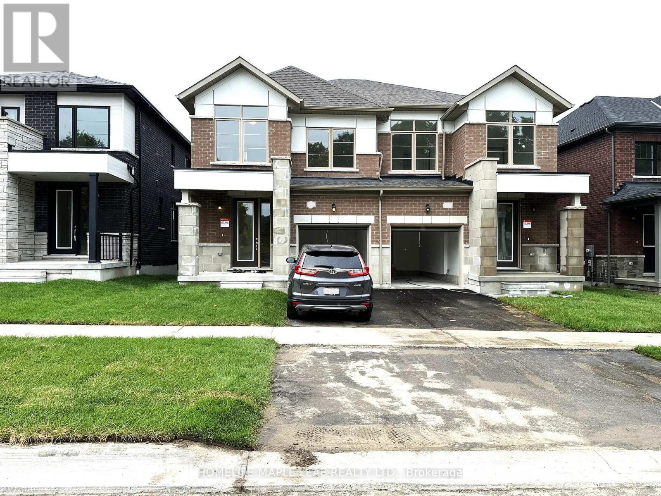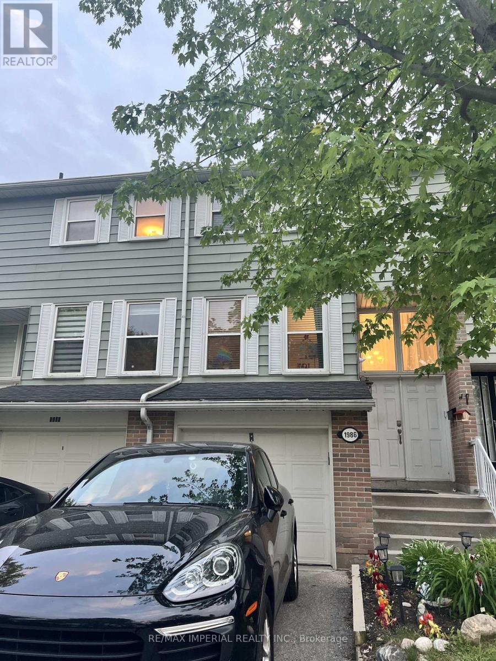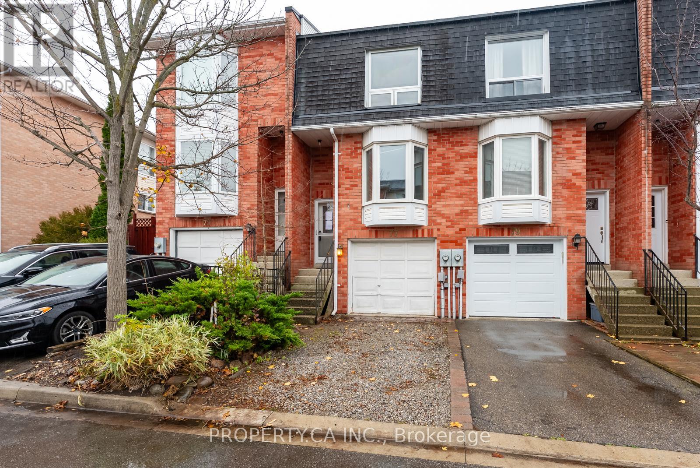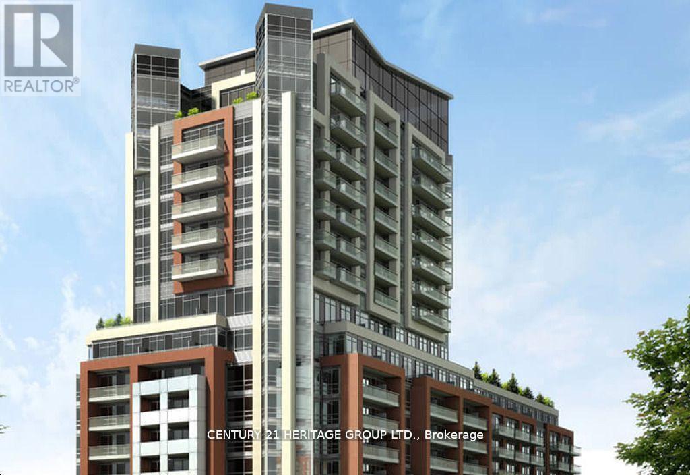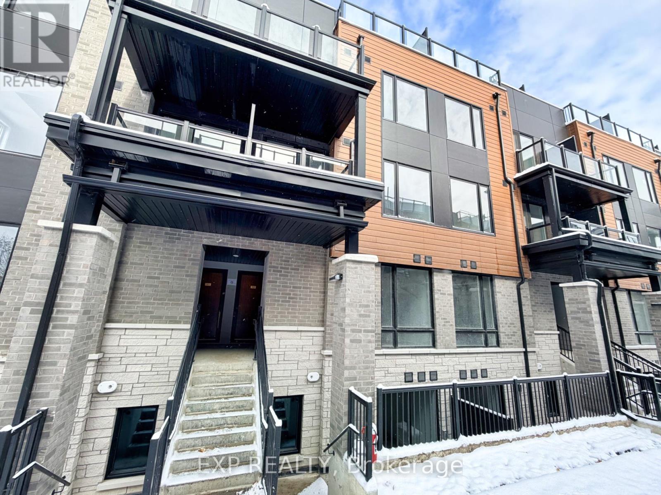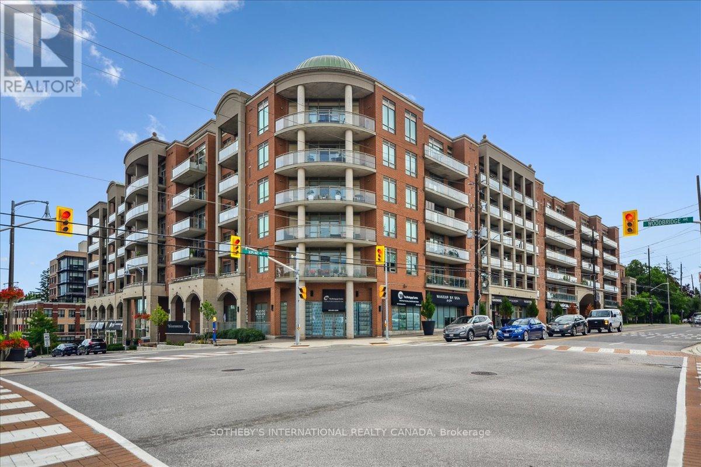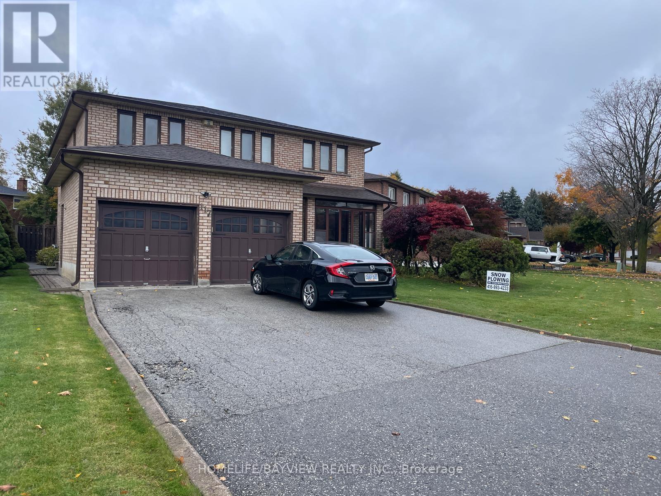1705 - 3 Marine Parade Drive
Toronto, Ontario
For More Information About This Listing, More Photos & Appointments, Please Click "View Listing On Realtor Website" Button In The Realtor.Ca Browser Version Or 'Multimedia' Button or brochure On Mobile Device App. (id:60365)
32 Kirkpatrick St Street
Kirkland Lake, Ontario
Charming 1-storey home located at 32 Kirkpatrick Street, featuring a functional layout with a cozy living room, kitchen, two bedrooms, and a 3-piece bathroom. An attached L-shaped addition provides versatile space suitable for multiple uses and includes a 2-piece bath with a convenient laundry area. Rear parking available with year-round lane access. ** This is a linked property.** (id:60365)
83 Green Briar Drive
Collingwood, Ontario
Cozy Collingwood Townhome - 8 Minutes from the Slopes! (Jan-April Rental)Escape to this charming 1(+1)-bedroom, 2-bath townhome perfectly located just 8 minutes from the Blue Mountain ski slopes and 8 min from Collingwood. Bright, stylish, and full of good energy, this home is ideal for a winter getaway or a peaceful seasonal stay. The main floor features an open-concept kitchen, dining, and living area with a gas fireplace, large windows, and California shutters, creating a warm and inviting atmosphere. A pull-out sofa in the living room adds extra sleeping space. Upstairs, you'll find a spacious bedroom with vaulted ceilings, a modern 3-piece bathroom, and convenient closet laundry. The lower level is clean, bright, furnished as a bedroom (double bed replacing twin) and a 3-piece bathroom-perfect for guests or family. Located at the end of a quiet street in a well-kept complex, the home includes one dedicated parking spot and ample visitor parking nearby. Whether you're skiing, exploring Collingwood's vibrant downtown, or simply relaxing by the fire, this townhome offers the perfect balance of comfort, style, and location. Sleeps up to 6 guests. (id:60365)
135 Huronwoods Drive
Oro-Medonte, Ontario
Welcome to this beautifully renovated raised bungalow with a thoughtful addition, located in the highly sought-after Sugarbush community of Oro-Medonte, where relaxation, recreation, and community come together. Offering approx. 2,500 sq. ft. of total finished living space, this modern home blends comfort, style, and functionality. Featuring 3+1 bedrooms and 3 bathrooms, and nestled in a natural treed setting on just over an acre, it is truly your own private retreat. Enter through a spacious foyer, with a few stairs leading up to the welcoming main level filled with natural light and finished with hardwood and tile flooring throughout. The open-concept layout seamlessly connects the kitchen, dining, & living areas. The enlarged and renovated kitchen showcases white shaker-style cabinetry with soft-close drawers, quartz countertops, stainless steel appliances, a coffee prep area, & an oversized island. From here, step out to the wrap-around deck overlooking the peaceful surroundings. The dining area flows easily from the kitchen, while the spacious living room with a gas fireplace creates a warm and inviting gathering space. The primary bedroom features a spa-inspired ensuite with a soaker tub and stand-up shower, while two additional large bedrooms and a powder room complete this level. On the ground level, enjoy additional living space with a bright and spacious family room with an electric fireplace, an additional bedroom with semi-ensuite, a laundry room, and direct access to the double garage. All levels are carpet-free. Outdoors, experience the tranquility of nature complete with a hot tub & fire pit, and the added conveniences of a generator, sprinkler system, gas BBQ hookup, and shed. Located just minutes from Horseshoe Valley Resort, Craighurst, the new Horseshoe Heights Public School, Hwy 11, & Hwy 400, and a short 30-minute drive to Barrie or Orillia. Blending natural beauty with modern living. this home truly has it all! (id:60365)
54 Bearberry Road
Springwater, Ontario
Prime Rental Opportunity! Available from December 1st, 2025. Don't miss this chance to live in a newly built community! This spacious semi-detached home offers over 2551 sqft of total living space, including a finished basement. Perfect for a large family or those needing extra room, the layout includes: A total of 5 spacious bedrooms, 3 full bathrooms and 1 powder room, A dedicated office/den for working from home, A finished Recreation Room in the basement, perfect for a weekend getaway or family movie nights. Enjoy abundant natural light thanks to the East-facing orientation. Walking distance to the Hickling Recreational Trail and Park. The location is truly exceptional, featuring an unobstructed front view of the park and a clear open-yard view from the back. All listing photos were taken in December 2024. (id:60365)
N506 - 30 Bent Tree Drive
Vaughan, Ontario
Welcome to this contemporary 2-bedroom Plus Den, 2 bathroom condo, situated in the heart of Vaughan. Perfectly located just steps from the Vaughan Metropolitan Centre (VMC) and only minutes to Highways 407, 400, 401, and 427, as well as Vaughan Mills and Canada's Wonderland, this home offers the ideal blend of style and convenience. This open-concept unit is filled with natural light from the floor-to-ceiling windows and features sleek laminate flooring throughout. The highly functional eat-in kitchen is equipped with stainless steel appliances, including a microwave, stove, refrigerator, and dishwasher-making both everyday living and entertaining a breeze. (id:60365)
Upper - 1986 John Street
Markham, Ontario
Price is all inclusive! - all the utilities and internet. Also top schools! Overlooking serene green space, this home features an updated kitchen and a finished walk-out basement leading to a private patio. Enjoy a bright, south-facing backyard and convenient access to public transportation, top-rated schools, shopping, community centre, scenic trails, and highways 407 & 404. Landlord lives in the basement; Shared laundry room in basement. (id:60365)
77 William Curtis Circle
Newmarket, Ontario
3 Bedroom, 2 Bathroom Townhome in Family Friendly Newmarket Community. 1090SF on two floors plus finished basement. Walk out deck to spacious and private backyard (no rear neighbours). Close proximity to Upper Canada Mall, Costco, Restaurants, Southlake Hospital, and more. Good value with low maintenance fees and a list price below previous sales in the complex. Being sold under power of sale. (id:60365)
619 - 8888 Yonge Street
Richmond Hill, Ontario
Welcome to prestigious West Wood, beautifully laid out about 697+105=802 Sq Ft, located at Yonge & HWY 7. Very nice unobstructed and panoramic view of Richmond Hill, with easy access to the 407, minutes away from Highway 7 and Go Station, Viva Transit. Close to Shopping, Restaurants, Entertainment, Parking and Locker Included. (id:60365)
30 - 113 Marydale Avenue
Markham, Ontario
Brand new, never-lived-in 3-bedroom stacked townhome [The Markdale] in the heart of Markham's most desirable community! Offering modern comfort and convenience, this spacious home features an open-concept layout, high ceilings, and large windows that fill the space with natural light. Enjoy a modern kitchen with stainless steel appliances, 2.5 bathrooms, and a private rooftop terrace (400+ sq.ft.) - perfect for BBQs or outdoor relaxation. Steps to Walmart SmartCentre, Costco, restaurants, schools [Milliken Mills P.S. & H.S., Middlefield C.I. & Parkland P.S.], and public transit, with quick access to Hwy 407, 401 & Markham Rd. Available immediately. Tenant pays utilities. (id:60365)
112 - 281 Woodbridge Avenue
Vaughan, Ontario
Steps to Market Lane. Welcome to this beautifully maintained 1+1 bedroom, 1 bathroom ground-floor condo perfectly situated in West Woodbridge. This inviting condo offers a spacious open-concept layout with 10ft ceilings and a bright living area that seamlessly walks out to your private terrace with gas BBQ hook-up. The kitchen features quartz counters, undermount cabinet lightinhg and ample storage, while the large den makes an ideal private dining area perfect for entertaining. The primary bedroom is generously sized with large windows allowing for plenty of natural light. Enjoy the convenience of ground-floor living with easy access and no elevators needed. 1 parking space and a locker are included for your comfort and storage needs. Located just steps from shops, cafés, restaurants, and parks, this condo offers the perfect blend of urban convenience and small-town charm. (id:60365)
117 Summerdale Drive
Markham, Ontario
**EXCELLENT THORLEA LOCATION, MARKHAM'S DESIRABLE LOCATION,TOP-RANKED SCHOOLS,APPOX 2850 SQ.FT,4 BDRMS PLUS FIN BSMT,DOUBLE GARAGE, **RENOVATORS DREAM HOME**,PRICED TO SELL,MUST NOT MISS THIS OPPORTUNITY,PROPERTY SOLD IN 'AS IS"CONDITION (id:60365)

