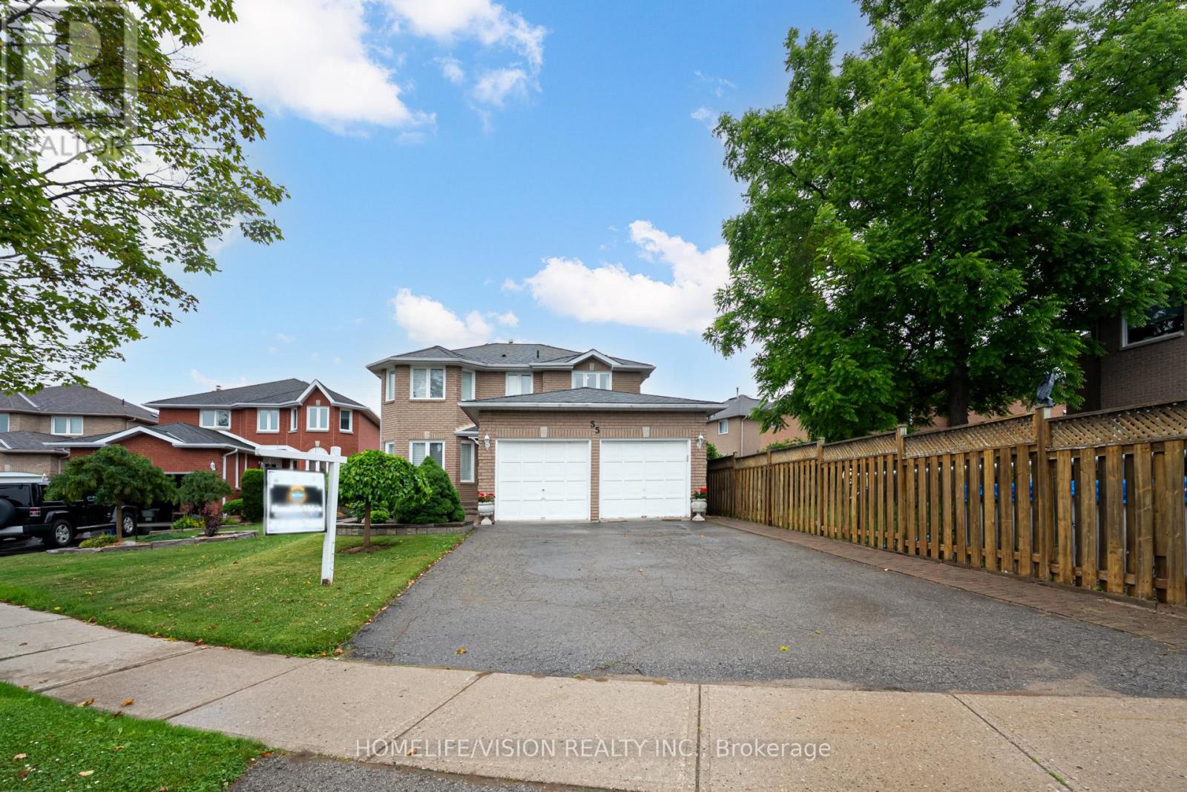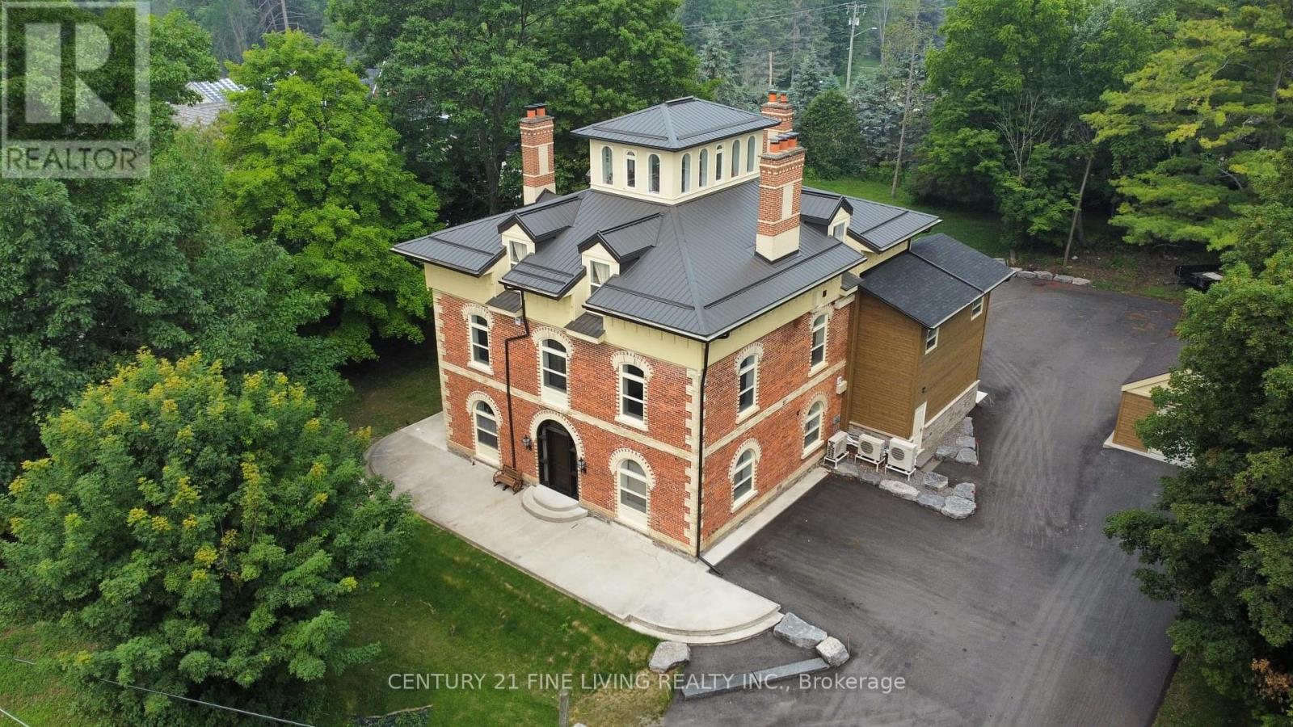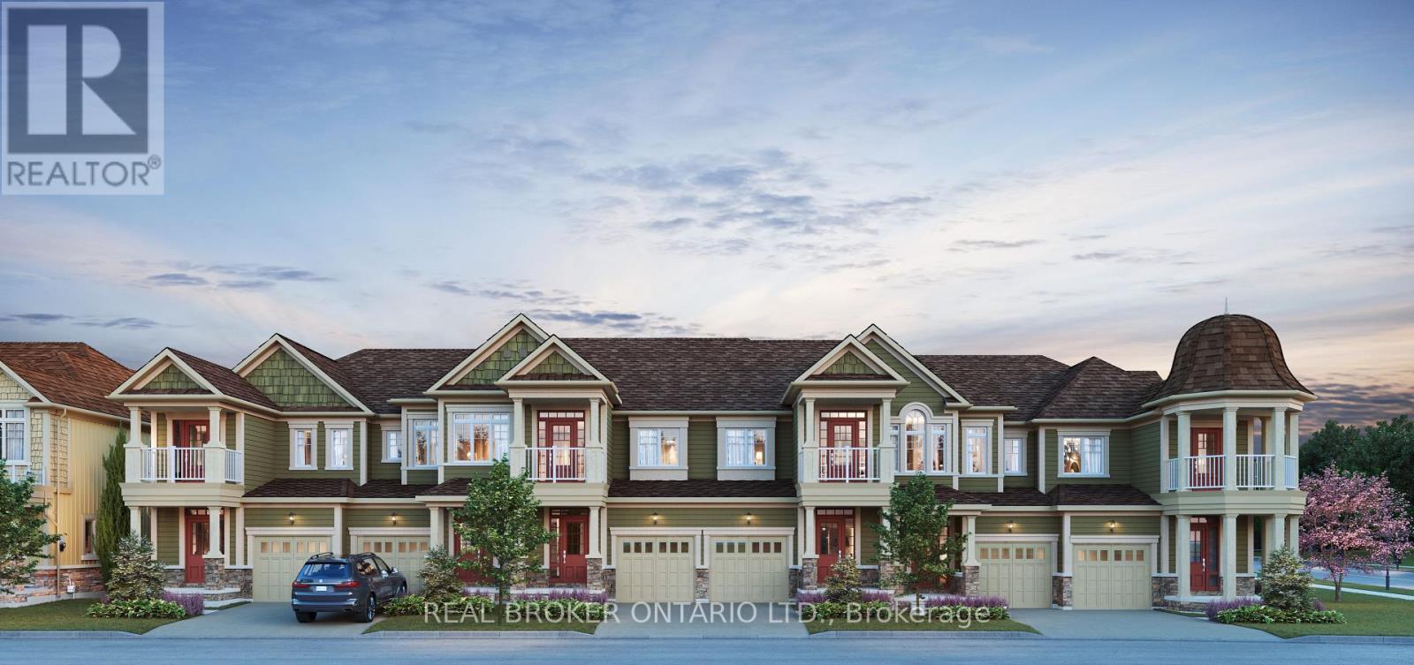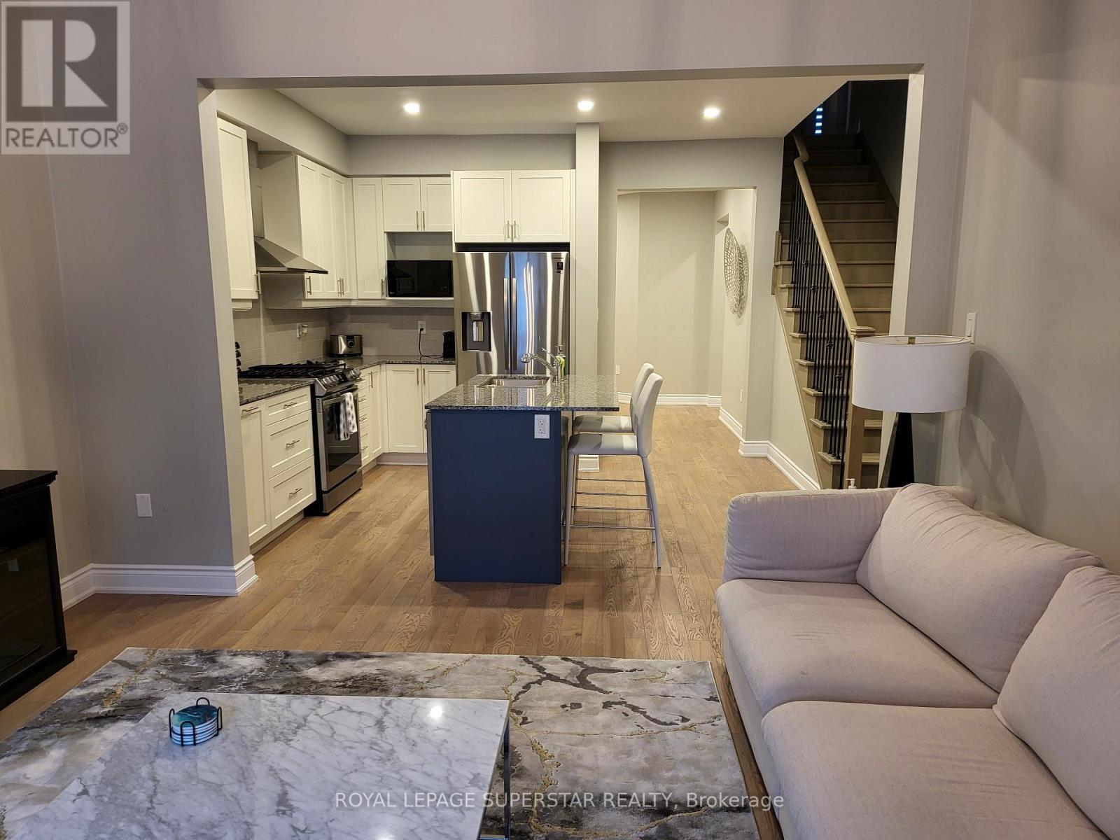185 Medonte Sideroad 2 Road
Oro-Medonte, Ontario
Step from the kitchen to the huge back deck to sip your coffee and watch the sunrise over a backyard oasis. Pictures can't convey just how inspired you will feel once you see this beautiful property (2.92 acres). Fenced & tree-lined for privacy. This property features a level lot & expansive lawn leading to a beautiful, artesian well-fed pond with an island at the center with a section approx 16 ft deep, fresh moving water, with bridges & shade trees for sitting . Then onto a back forested area that has a creek flowing through it, trails, and an orchard that creates a tranquil paradise. It is large enough to host outdoor events & your guests could camp overnight night and feel like they are at a relaxing nature resort. Evenings offer stargazing from your hot tub on the deck, listening to the birds and frogs. Sunshine, or rain you will be covered in the shelter of the custom wood gazebo. An oversized, insulated 2.5 car garage combined with a huge driveway ensures you have all the parking space you need - think RV & other toys. Fade-free Hardie Board wood siding & stone exterior walls for minimal maintenance. Inside you have a great floor plan suitable for anyone, open concept, light filled with a bay window and walkout to back deck. Large bathrooms & kitchen. Hardwood flooring in the main living areas. The high dry basement offers potential for extended family living with a walk up to garage, a nicely renovated washroom, above grade windows in the finished family room and games room. A beautiful front walkway & patio, paved drive, landscaping, and iron fencing at the front complete the picture of perfection. The artesian well feeds the pond and ensures you won't run out of water. 200-amp power. See list of updates from L.A. Great Location, country living but not isolated. Great neighbors. Easy hwy access to Coldwater, Orillia, Barrie, Midland for major amenities. Mount St. Louis Moonstone Ski Resort is mins away.OPEN HOUSE SAT AUG 9TH 11AM -1P.M. (id:60365)
23 Lamers Road
Clearview, Ontario
STUNNING FULLY RENOVATED 2500 SQ/FT HOME NESTLED ON 2.15 ACRES WITH A CHARMING POND! One of the largest lots on the street and surrounded by generously sized neighbouring lots, this home offers that serene and secluded setting you've been looking for. Completely renovated top to bottom, experience the perfect blend of an open concept design with high-end finishes. A reconfigured floorplan offers improved functionally and stylish design elements. All Windows, Doors, Electrical 200 AMP, Plumbing, Upgraded Insulation, Enbridge gas service, Furnace, A/C updated and much more (2021-2022). Full detailed list of updates available. An impressive modern kitchen features shaker style soft-close cabinetry, large island with seating for 4, quartz countertops & under-mount sink. An inviting living room boasts a gas fireplace with shiplap surround and tile feature. A large double car garage with covered side entrance conveniently leads to spacious mudroom. The primary bedroom features a walk in-closet with ample storage and an elegant en-suite with standalone shower. Plenty of mature trees and a tranquil pond offers many natural elements completing this picturesque landscape. Close proximity to Barrie, Collingwood & Wasaga Beach. Minutes from New Lowell Central, Recreation Park and Clearview Public Library. Schedule a private tour and see what make this one truly unique! (id:60365)
77 - 778 William Street E
Midland, Ontario
Step into comfort and convenience in this meticulously cared-for 3-bedroom, 3-bathroom townhome, ideally located in the heart of Midland. This inviting home blends low-maintenance living with spacious functionalityperfect for families, professionals, or retirees looking to enjoy all that Midland has to offer.The main floor features a bright living and dining area with great flow, while the kitchen offers a clean, efficient layout complete with a double stainless steel sink, ceramic backsplash, under-cabinet lighting, range hood, crown molding, ceramic floors, and generous cabinet storage.A walkout from the living room leads to a private rear patio with side and back fencingideal for morning coffee, outdoor meals, or simply relaxing outdoors.Upstairs, the spacious primary bedroom features a double mirrored closet for added light and storage. Two additional bedrooms offer flexibility for guests, a home office, or growing family needs. A bathroom on each level ensures daily convenience for all.The finished basement adds versatile living spaceperfect for a rec room, gym, or hobby areaalongside a well-organized laundry zone.An attached single-car garage with interior access adds security and ease, especially in winter. Other highlights include forced-air gas heating, central air conditioning, high-speed internet availability, and a well-maintained interior throughout.Located steps from transit, close to schools, shopping, Highway 12, and scenic waterfront trails. Midlands downtown shops, restaurants, and cultural events are just minutes away, with Georgian Bay nearby for year-round outdoor fun.Dont miss this move-in-ready gem.Visit 778william77.ca for full details and photos. (id:60365)
3 Pod's Lane
Oro-Medonte, Ontario
Escape the City & Embrace the Horseshoe Valley Lifestyle! Nestled in the prestigious Horseshoe Highlands, this grand 5-bed, 4.5-bath home offers just under 5,000 sq. ft. of finished living space on one of the largest lots in the neighbourhooda beautifully landscaped, pie-shaped, nearly half-acre, partly forested lot, fully enclosed with a new, custom-built, wooden stepped fence with elegant iron finishes to add the ultimate privacy and peace of mind to your backyard oasis. Step into a soaring two-storey foyer and great room filled with natural light and warmth from one of two gas fireplaces. The gourmet kitchen is a true showstopper, featuring quartz countertops, a marble backsplash, oversized heated tile floors, stainless steel appliances, a double oven, and a large island that anchors the spaceperfect for family meals or entertaining guests. Upstairs offers 4 spacious bedrooms and 3 full bathrooms, including a luxurious primary suite with double doors, large windows, a six-piece ensuite with skylight, and a massive walk-in closet with a bonus flex room. Two staircases add architectural charm and convenience.The finished walk-out basement features a 5th bedroom, full bath, second laundry, gas fireplace, and rough-in kitchenideal for a nanny suite or extended family. Main floor includes a home office with wet bar, a formal dining room, and a cozy TV room overlooking the yard. Enjoy a fenced backyard with mature trees, custom stone patio space, a shed, and two gas BBQ hookups.The porch, sidewalk and back patio are all interlocking stone. Just a 25 minute drive to Barrie, 10 minutes to Orillia and minutes from Vetta Spa, skiing, golf, tennis and pickleball courts, parks, and a brand-new elementary school opening in the fall of 2025, Horseshoe Valley offers a lifestyle thats truly hard to beat. (id:60365)
47 Regalia Way
Barrie, Ontario
Pride Of Ownership Shows Throughout This Beautifully Upgraded All Brick Bungalow. Situated On A Cul Du Sac With About Four Thousand Square Feet Of Living Space On A Pool Sized 50 By 180 Foot Lot With No Sidewalk! Step Into The Beautiful Foyer With Upgraded Floor Tile And A Custom Built Cubby. Custom Built Kitchen Including Top Quality Cabinetry Hardware, A Farmhouse Style Sink, Stainless Steel Appliances Including Quartz Countertops And Engineered Hardwood Flooring, Crown Moulding, Upgraded Baseboard And Trim, Seven Foot Solid Core Interior Doors And Potlights Throughout The Main Floor. Nine Foot Ceilings Throughout The Main Floor And Twelve Foot Ceilings In The Living Room With California Stucco. Step Into The Sunken Laundry Room That Has Been Tastefully Upgraded With Access To Garage! Main Floor Bathroom Has Been Renovated With Quality Finishes. Primary Bedroom Features A Walk In Closet And Four Piece Ensuite. Come Down To The Lower Level And Find Two Large Bedrooms, A Massive Recreational Room, A Four Piece Bathroom And Plenty Of Storage Areas. Walkout To A Large Backyard With A Large Concrete Patio Or Relax In The Covered Rear Area. Close To Great Schools In The Desirable Innis-Shore Neighbourhood. (id:60365)
18 Eugenia Street
Barrie, Ontario
Amazing opportunity for generational living or to live in one unit & rent 2nd. Located on a quiet street in an area of executive homes within walking distance to Barrie's vibrant downtown. Enjoy casual and fine dining, waterfront parks, walking trails and beaches, Library and Saturday's busy Farmer's Market. The amenities in this area are endless. 2 bedroom upper with a separate entrance and spacious 2 bedroom main floor unit. Large and private park like lot with loads of entertainment space, 2 sheds and room to store recreational vehicles or possible garage or garden suite. The home is beautifully updated and radiates charm and character. Many updates throughout. Lots of parking. RM2 Zoning (id:60365)
64 Gadwall Avenue
Barrie, Ontario
Welcome to 64 Gadwall Avenue! A spacious and beautifully maintained end-unit townhome, perfectly located to offer both convenience and privacy. This 3 bedroom, 3.5 bathroom home boasts an oversized lot, providing a rare sense of space that's hard to find in a townhome. As you step inside, you'll be greeted by a bright and open main level floor plan. The modern kitchen is equipped with stainless steel appliances, ample cabinetry, and a modern breakfast bar. Upstairs, you'll find three generously sized bedrooms, including a spacious primary with a private en-suite bath and walk in closet. The fully finished basement with 3 piece bathroom provides endless possibilities whether you need a home office, media room, or an extra bedroom, this versatile area is ready to suit your lifestyle. Step outside into your own private backyard sanctuary, no rear neighbours means you'll enjoy ultimate privacy. The large lot allows for outdoor gatherings, gardening, or simply relaxing in a peaceful setting. Additional features include an attached 1-car garage, additional driveway parking, proximity to parks, schools, and all the best shopping and dining that the area has to offer. This home truly has it all: space, style, and privacy. Don't miss out on the chance to make it yours! (id:60365)
55 Etherington Crescent
Barrie, Ontario
Spacious Family Home on a Premium Lot in West Bayfield! this 4 bed, 3.5 bath home sits on a pie-shaped lot in a quiet, family-friendly neighbourhood. Bright and airy with sun-filled living/dining, a large eat-in kitchen with walkout to a deck, and a mature treed backyard perfect for entertaining. Main floor includes a cozy family room, main floor laundry, and stylish ceramic/laminate floors w/o from main floor laundry room to garage. The finished basement offers a rec room with gas fireplace, and 3-piece bath. Bonus features: , in-ground sprinkler system, and over 2,850 sq ft of finished living space. Close to great schools, parks, shops, and transit this is Barrie living at its best! (id:60365)
202 - 1614 Ridge Road E
Oro-Medonte, Ontario
Welcome to Hawkestone Manor, a meticulously preserved and fully modernized century estate nestled in the charming, historic community of Old Hawkestone. This grand manor showcases stunning curb appeal with its distinctive keystone brick exterior, soaring ceilings, and exquisite trim workblending timeless architecture with superior interior finishes.The featured suite is located on the 2nd floor. Enjoy the comforts of open-concept living, soaring ceilings, a fireplace & ensuite laundry. This exclusive 4-storey residence comprises just five executive suites (see schedule ffloor plans), each thoughtfully designed for luxury living. The building is equipped with state-of-the-art mechanical systems to ensure optimal comfort and energy efficiency year-round. Surrounded by manicured, professionally landscaped grounds, Hawkstone Manor offers a refined lifestyle experience for the most discerning residents and guestswhere historic elegance meets modern sophistication. (id:60365)
38 Pleasant Bay Lane
Wasaga Beach, Ontario
Live the Coastal Lifestyle at Kingfisher Cove, Final Phase of Stonebridge By The Bay!This beautifully designed Kingfisher floor plan offers 1409 sq ft of open-concept living, with 3 spacious bedrooms, 2.5 bathrooms, and a layout that perfectly blends comfort and style. Featuring 9-foot ceilings, a 1-car garage with interior access, and a crawl space basement for additional storage, this townhome backs onto a serene treed area and an existing walking trail and is ideal for nature lovers and outdoor enthusiasts!Set to close in Spring 2026, this is your opportunity to fully customize the interior with your own colour selections and finishes. Enjoy exclusive access to the Stonebridge By The Bay community pool and private Beach House, and live just 1 KM from the soft sands of Beach 1. Stroll to Stonebridge Town Centre for shopping, dining, and essentials like Walmart, or explore the nearby recreation centre for active living. With walking trails woven throughout the community, this is beach-town living at its finest.Some Standard Finishes Offered By Stonebridge Include: Smooth ceiling finish, 9-foot ceilings, garage door access to the main floor, and full Tarion Warranty coverage, plus much more!Don't miss your chance to own in this sought-after Wasaga Beach community where every day feels like a vacation. (id:60365)
19 - 233 Innisfil Street
Barrie, Ontario
Top 5 Reasons You Will Love This Home: 1) Tucked away in a peaceful, well-maintained 24-unit condo complex, this move-in ready townhouse offers serenity and accessibility with effortless access to the Allandale Waterfront GO station, Highway 400, downtown Barrie, and the scenic shores of Kempenfelt Bay 2) Step inside this beautifully renovated three bedroom home, where a generous open-concept layout meets stylish finishes, including a spacious kitchen boasting abundant cupboard space and modern updates, along with fresh, light-filled interiors making this home truly turn-key 3) The fully finished basement delivers incredible bonus space complete with a 4-piece bathroom, ideal for a cozy family room, guest suite, home gym, or playroom, this flexible space adapts to your lifestyle needs 4) With mindful upgrades throughout and nothing left to do but move in, this home flaunts true peace of mind, where you can appreciate the comfort of a fully finished interior with minimal upkeep, all in a welcoming and quiet community setting 5) Situated on a city bus route and within close proximity to schools, parks, and essential amenities, this property is a perfect fit for growing families, young professionals, or those looking to upsize. 1,376 above grade sq.ft. plus a finished basement. Visit our website for more detailed information. (id:60365)
13 Eberhardt Drive
Wasaga Beach, Ontario
Welcome to 13 Eberhardt Dr, Wasaga Beach a beautifully designed 4-bedroom, 4-washroom , Double Car Garage executive townhome just minutes from the beach#2. Only 2 plus year old Sterling Homes build offers modern living in a prime location. Featuring Master Bedroom on the Main Floor with Master Ensuite and Separate 2 Pec Washroom on the Main Floor, Another Master Bedroom with ensuite on the Upper Floor with 2 additional Bedroom and a Loft for Office Space. Family Room has very High Ceiling. Excellent Open Concept Kitchen with Granite Countertop.This spacious and stylish home is perfect for families year round living or vacation living. Enjoy open-concept layouts, elegant finishes, and the unbeatable charm of living steps away from Wasagas sandy shores. The staging picture shown is virtually created. (id:60365)













