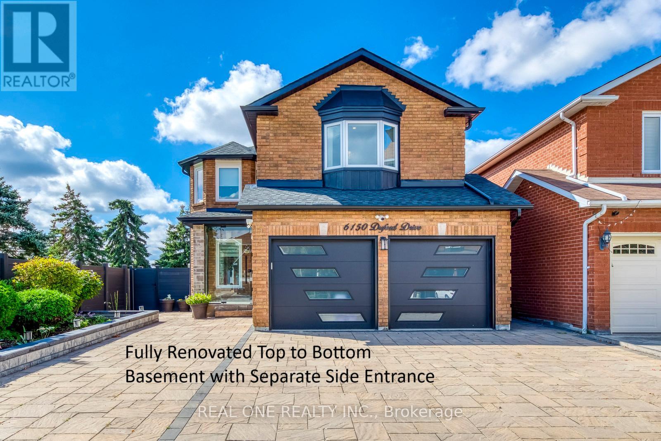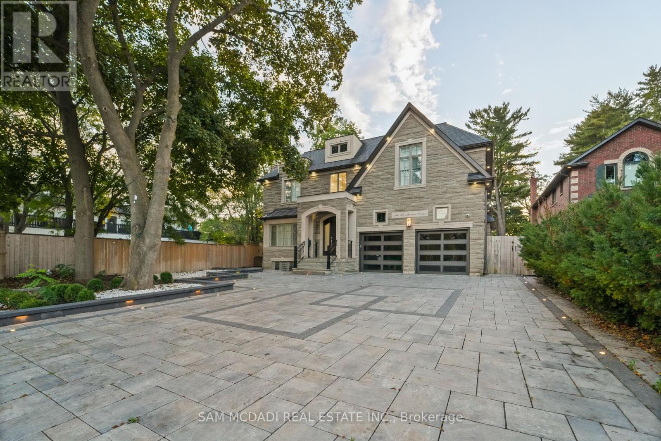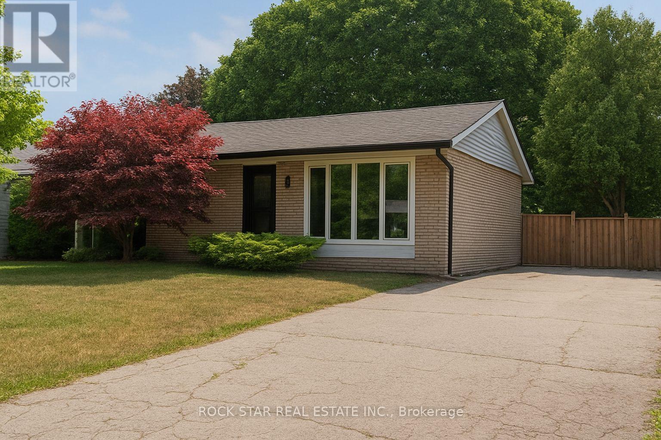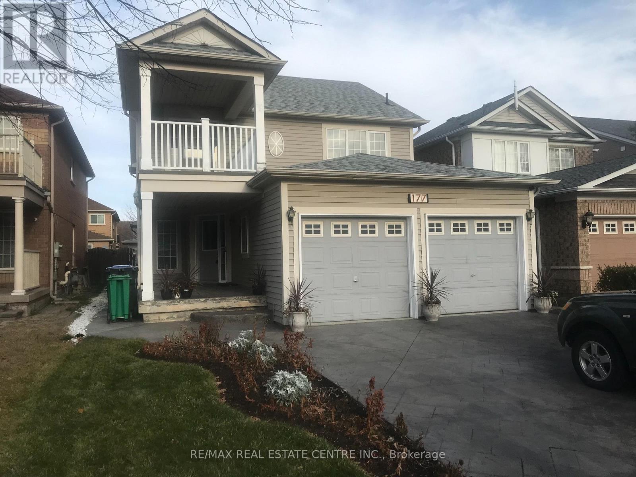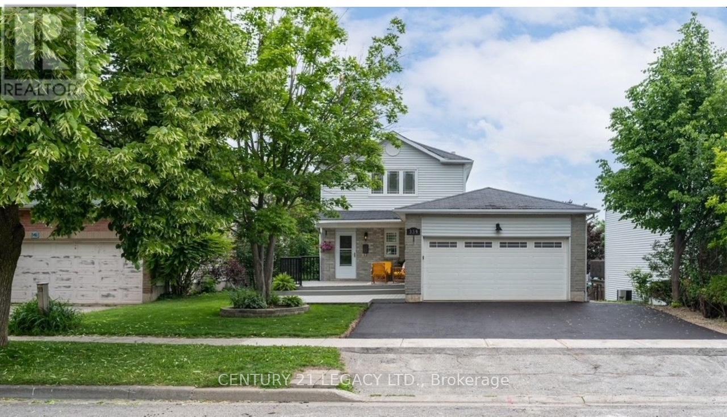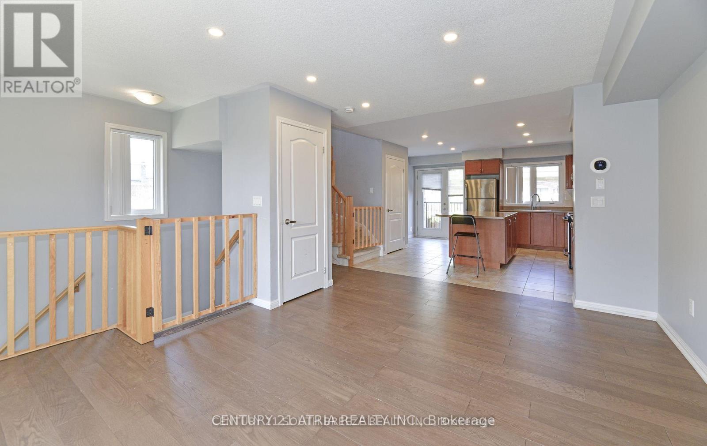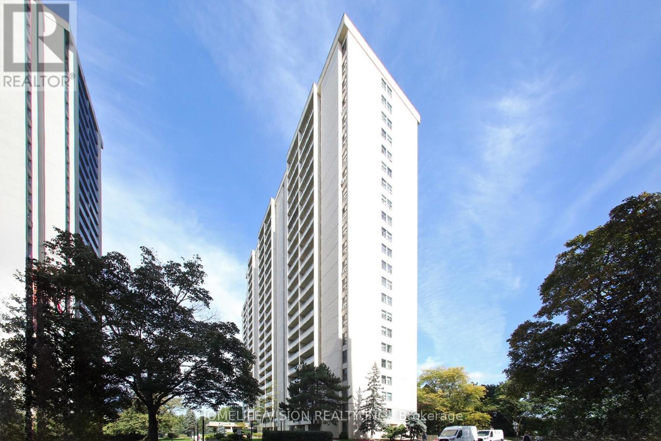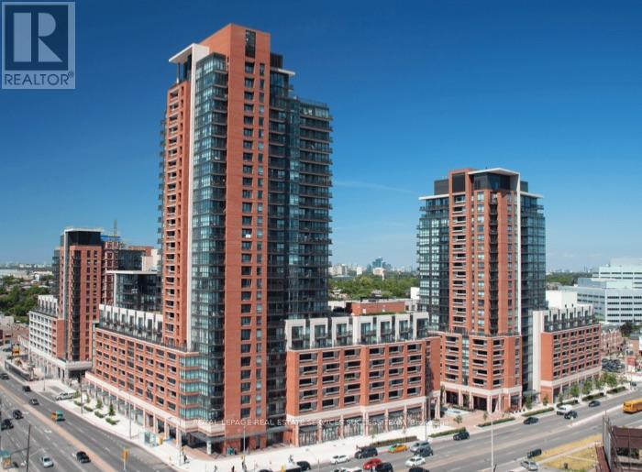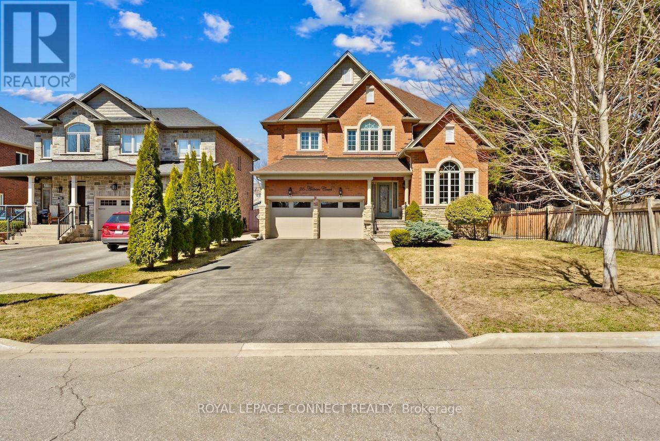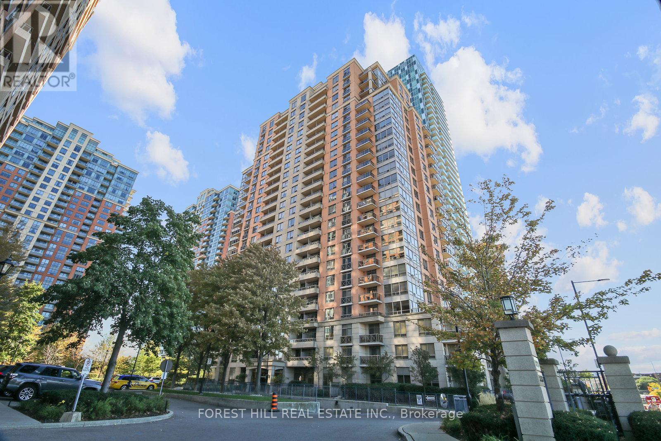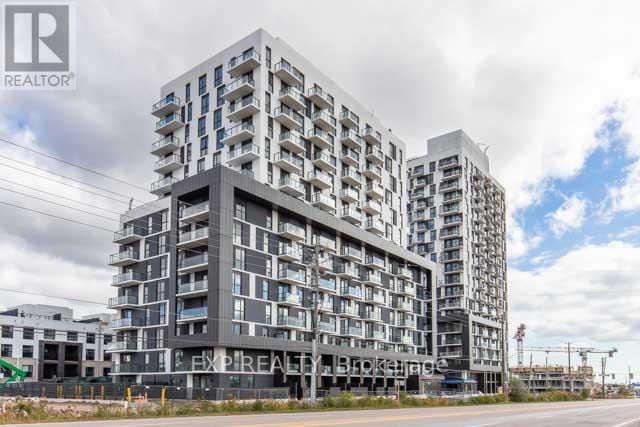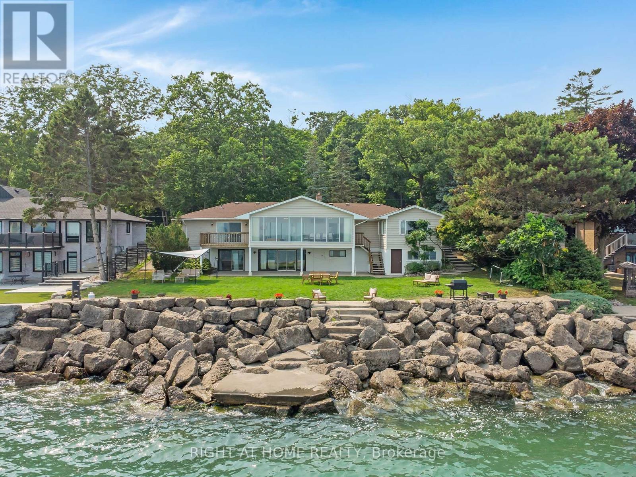6150 Duford Drive
Mississauga, Ontario
A rare find fully updated detached property with separate basement side entrance in sought after East Credit. Extensively updated from top to bottom, inside and outside, front and back. Close to 2700 sqt above ground. Open concept. Bright and Spacious. On the ground level, inviting living area combined with dinning area, family room with electric fireplace, dream kitchen with huge island and Kitchenaid appliances, walking out to the backyard with a inground pool. The backyard is backing onto school green land. On the second level, spacious four bedrooms and 3washrooms. Basement apartment with two bedrooms, two washrooms, large living/entertaining area, kitchen, laundry and separate entrance. Extra wide driveway can park 3 cars. Prime Convenient Location. Minutes From Heartland Town Centre With Easy Access To Hwys. Walking Distance To Parks ,Golf Course, Schools & All Kind Of Shops In Heartland & Much More! (id:60365)
1160 Birchview Drive
Mississauga, Ontario
This distinguished residence sits quietly on one of Lorne Park's most desirable streets, surrounded by mature trees and a true sense of privacy. With over 6,500 SF of finished living space, the home was designed for both family comfort and large-scale entertaining, boasting classic detailing with modern aesthetics. Inside, the grand foyer opens to light-filled living and dining rooms, framed by wainscotting, coffered ceilings, and rich hardwood floors. A chef's kitchen anchors the main level with quartz counters, an oversized island, walk-through servery, and a separate pantry, while the adjoining breakfast area and family room overlook the landscaped backyard. Multiple fireplaces add warmth and atmosphere, and custom millwork emphasizes sophistication throughout. A main-floor guest suite provides comfort and flexibility for extended family or visiting friends, while brand new impact-resistant windows filter in natural light and efficiency across the home. Upstairs, each of the four bedrooms offers a private ensuite and walk-in closet, creating retreats tailored for both family and guests. The primary suite is a sanctuary of its own, with a boutique-style dressing room and a spa-like ensuite featuring a freestanding tub, glass shower, and heated floors.The lower level extends the lifestyle with radiant heated floors, a recreation room with full bar, a home office, guest suite, and walk-up access to the outdoors. The backyard is extraordinary in scale, complete with stone patios and a covered cabana with built-in BBQ that create endless entertaining possibilities, with space for a future pool, sport court, or tennis court. Equipped with Control4 home automation, built-in speakers, and two laundry rooms, every detail has been considered. The nearby amenities are equally impressive: top-ranked schools, boutique dining in Port Credit, lakefront trails, and hidden gems like Rattray Marsh are just minutes away. A perfect home for the discerning buyer! (id:60365)
635 Bridle Wood
Burlington, Ontario
Welcome to this beautifully updated bungalow in Burlington's sought-after Appleby community a home that effortlessly combines modern comfort, versatility, and style. A fully finished in-law suite with a separate entrance, complete with its own kitchen, bathroom, laundry, and living area offering the perfect setup for multi-generational living, guests, or potential rental income! Upstairs, you'll find a bright and functional layout with three spacious bedrooms, an elegant bathroom, and a stunning new kitchen featuring quartz countertops, modern appliances, and luxury finishes. Both levels are thoughtfully designed for comfort and convenience, each with their own brand-new kitchens and laundry facilities. Recent updates include new windows, roof (2018), furnace and A/C (owned, 2019), smart thermostat, digital lock, Bluetooth bath fan with LED light, security cameras, and a solar attic fan. The private backyard offers a peaceful retreat ideal for entertaining or relaxation. Located minutes from Appleby GO Station, schools, parks, Joseph Brant Hospital, waterfront trails, and major shopping and dining, this home delivers the perfect balance of modern upgrades, flexible living, and unbeatable location. A rare opportunity a truly move-in-ready home with a complete in-law suite that redefines the meaning of home. (id:60365)
177 Vintage Gate
Brampton, Ontario
Excellent 4 bedroom detached in a much desired area of Brampton. Featuring 4 good sized bedrooms, 2 full baths in upper level. Ceramic flooring in hallway, kitchen and breakfast areas. Hardwood flooring in LR/DR. Walkout from kitchen to patio. 2 parking spaces on driveway. No parking in garage. Close to all amenities. Landlord lives in basement. Tenant to pay 80% of utilities. (id:60365)
Upper - 339 Lewis Drive W
Orangeville, Ontario
Excellent opportunity to lease this beautiful detached home in the most family friendly area of Orangeville; close to schools, parks. This ready to move in home is spacious on both levels, has front porch, double garage parking, back deck accessible from living/kitchen, has separate laundry. The kitchen comes with upgraded appliances and open layout living/dining. Second level has 3 spacious bedrooms with a washroom.*****AVAILABLE FROM 1st NOV***** (id:60365)
17 - 3135 Boxford Crescent
Mississauga, Ontario
Modern 2-Bed/3-Bath townhome in Erin Mills/Churchill Meadows. Bright open-concept living/dining area with stylish kitchen featuring large island, extra storage, newer stainless-steel appliances, and walk-out balcony perfect for year-round BBQs. Both bedrooms have En-suite bathrooms and walk-in closets. Convenient upstairs laundry. Large windows fill the home with natural light. Playground and community garden in front yard, steps to library, great schools, and community centers. Minutes to Erin Mills Town Centre, Credit Valley Hospital, grocery stores, transit, and Hwy 401/403/407/QEW. Move-in ready in a family-focused neighbourhood. (id:60365)
2004 - 360 Ridelle Avenue
Toronto, Ontario
Exceptional Value In a Prime, Midtown Location! Really Spacious, 2 Bedroom Condo Offers Over 1000 sft of Bright, Functional Living Area With No Wasted Space, That Flows Perfectly Out To A Full Size, East Facing Balcony. Gorgeous Parquet Floors in Living Areas, L-Shaped Living/ Dining Room, Oversized Primary Bedroom With Extra Closet. Entire Unit Has Been Painted, Refreshed. Nothing To Do, Just Move Right In And Enjoy! All Inclusive Maintenance Fees! (includes cable TV & Internet). Unit Comes With One U/G Parking Spot and One Locker. Outstanding Amenities: Gym, Sauna, Indoor Rooftop Pool, Games/Rec Room, Library, Sun Deck, BBQs. Ideally Situated Steps from Transit, Glencairn Subway Stn, Future LRT on Eglinton, Providing Seamless Connectivity Across The City, Plus Added Convenience of Easy Access to The highway For Those Who Prefer to Drive (id:60365)
241 - 36 Via Bagnato Street
Toronto, Ontario
Rare on the market! Luxurious Condo by Lanterra with South-Facing Layout and huge Private Backyard!Experience stylish living in this beautifully designed unit featuring soaring 9-foot ceilings, granite countertops, tile and hardwood flooring, and an open-concept layout that feels incredibly spacious.Resort-style amenities include a stunning outdoor pool, 24-hour concierge service, a fully equipped gym, hot tub, sauna, party room, visitor parking, and even EV charging stations.Prime location with unbeatable convenience just minutes to Highways 401, 400, and Allen Road. Close to Yorkdale Shopping Centre, parks, schools, and more!Includes one underground parking space and two storage lockers. (id:60365)
26 Antrim Court
Caledon, Ontario
2,803SF (4,181SF - Living Space) Move-in Ready. One of 23 exclusively built executive homes on quiet cul-de-sac beside court house and town hall. No.26 directly overlooks cul-de-sac, has a wider lot at rear, and no immediate neighbour on one side. A FEW UNIQUE FEATURES: 2-storey dining room with balcony above (see photos). High Ceilings in Living/ Great Room. French Door walk out to rear patio. Access to basement from garage through mudroom. Open concept basement apartment layout can accommodate 2 bedrooms (each with a window). Accessory unit income can be approx $2500 +/-. Outdoor kitchen with water & hydro.470SF Finished Garage with 11ft ceilings allowing optimal vehicle lift. Double wrought iron gate perfect for boat storage on north side. Extensive hard/ soft landscaping with inground sprinklers and hydro lines including in flower beds. Click Link to review extensive List of Upgrades - This is an Executive Home!!! | Rounded corner drywall, plaster crown mouldings throughout, flat/ smooth ceilings, travertine flooring and showers, 8" baseboards, 2024 Kohler toilets throughout, potlights throughout, 3" maple hardwood on main and upper, laminate in basement. Extensive maple kitchen cabinetry with CUSTOM organizers and a huge pantry, granite counters, crystal light fixtures, Review List of Inclusions below - Yes everything is included! See attached Hood Q Report for neighbourhood amenities including schools (Public, Catholic, Private), Parks and Recreational, Transit, Health and Safety Services. (id:60365)
1029 - 5233 Dundas Street W
Toronto, Ontario
Own Your Piece Of One Of Tridel's Thoughtfully Built And Skilfully Managed MasterpieceCommunities. The Essex II Captures The Essence Of A By-Gone Era, Experience Quality AndCommunity No Longer Found In Todays New Condos. This Expansive And Upgraded Split Layout TwoBedroom Unit Soaks Up The Sun With Southwestern Exposure Offering Views Of Lake Ontario FromWithin And From Both The Main Balcony And Juliette In The Second Bedroom. Within The Unit YouWill Find Two Generous Bedrooms Separated By A Massive Living Room Sure To Provide Ample SpaceFor Every Lifestyle, An Enclosed Galley Kitchen With Full Size Appliances Will Not Dissapoint. Step Through A Palatial Lobby Reminiscent Of A Grand Hotel That Leads to World Class AmenitiesIncluding 24 HR Security, On Site Management, A Pool, Virtual Golf, Separate Aerobic And WeightLifting Gyms, A Billiards Lounge, A Library, Board Room, Meeting Room, An Indulgent Party RoomAnd Guest Suites. Keep Your Vehicle Safe In A Secure And Private Underground Parkade, Own A Large Locker And Parking Conveniently Located On The Same Level. Multiple Upgrades Include A New Dishwasher (2022), Washer/Dryer (2022), New Shower head In Second Bathroom (2021) WithProfessionally Maintained Water Fixtures, Built-In Storage For The Walk In Closet And BeautifulTilling In The Kitchen/Foyer. The Neighbourhood Is Rich With Amenities From Daily NecessitiesTo Fine Dining, A Quick Drive To Sherway And Literally Steps From Kipling GO & TTC. (id:60365)
203 - 345 Wheat Boom Drive
Oakville, Ontario
Less than 1.5 years old 2-bedroom, 2-bathroom corner unit! Features include 2 underground parking spots, keyless entry, and no carpet. Large windows offer abundant natural light throughout the day. For added privacy, bedrooms are located on opposite sides of the unit. The spacious balcony is perfect for warm summer evenings. The open concept living area and kitchen boast stainless steel appliances and an island. Conveniently located just a 5-minute drive from highways, grocery stores, shops, restaurants, banks, and more! Includes 2 parking spots and 1 locker. (id:60365)
1360 Lakeshore Road W
Oakville, Ontario
Welcome to an exceptional opportunity on Lakeshore Road, an extraordinary 100 ft wide waterfront lot w/ direct shoreline access and breathtaking views of Lake Ontario, including the Toronto city skyline. This fabulous raised bungalow w/ a walk out lower level offers over 2,200 sq ft on the main level and sits on a beautifully landscaped 100 x 135 lot. The property also includes modern architectural plans by David Small Designs, presenting a rare chance to renovate or rebuild your dream home on one of the few remaining wide-lot waterfront properties in the area. The home has been meticulously maintained and offers a spacious, light-filled layout. Floor-to-ceiling windows on both the main and lower levels capture sweeping, uninterrupted views of the lake, filling the home with natural light and bringing the outdoors in. The standout dining room addition is wrapped in glass, creating a truly immersive lakefront living experience. The main level features 3 bedrooms and 2 full bathrooms, along with a separate private office ideal for working from home. The primary bedroom retreat includes sliding doors that open to a private deck, where you can enjoy spectacular lake views morning to night. Rich hardwood flooring and elegant design elements add warmth and character throughout the home. The bright, walkout lower level offers even more living space, featuring a spacious recreation room, a games area, and a 3-pc bathroom. With large windows that echo the main floors stunning views, the lower level feels just as open and connected to the surrounding landscape, making it perfect for entertaining, hosting guests, or creating a peaceful retreat. Outside, enjoy complete privacy and direct access to the waters edge, ideal spot to relax, watch the sunrise, or take in the city skyline across the lake. Located within walking distance to parks, schools, and shopping, this property offers a truly unique opportunity to live in one of the area's most coveted lakefront settings. (id:60365)

