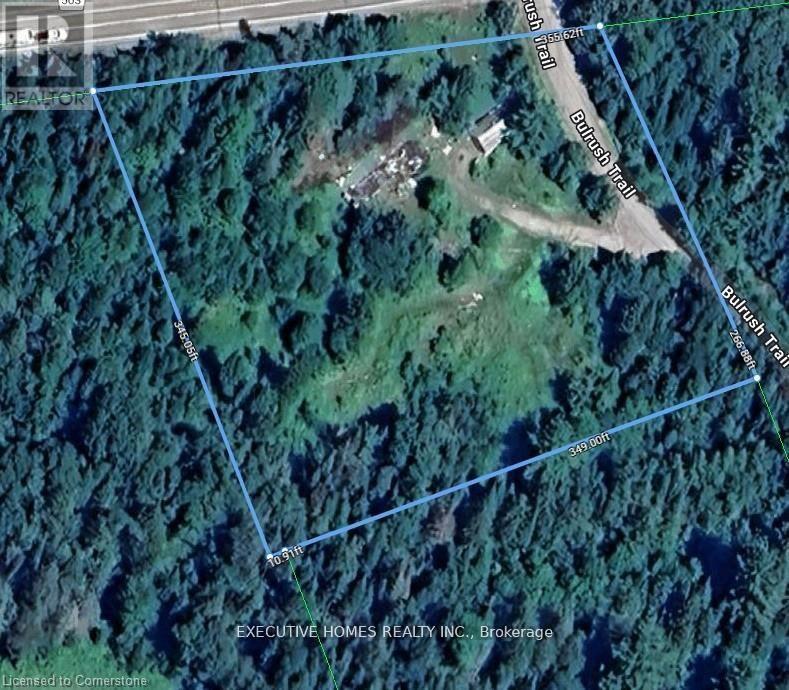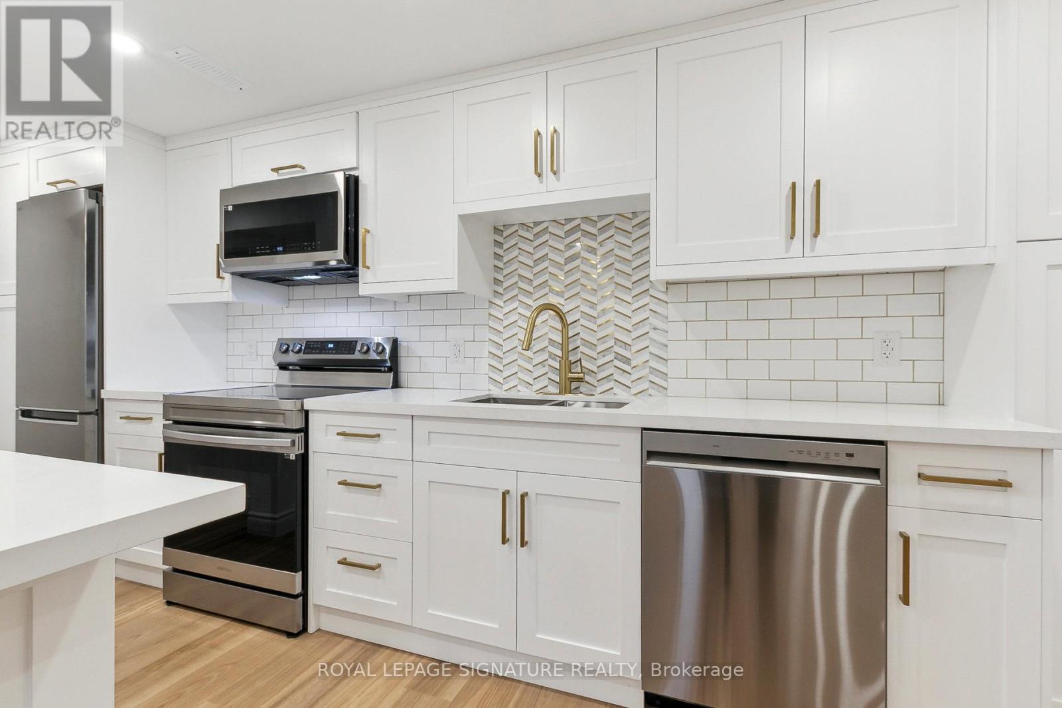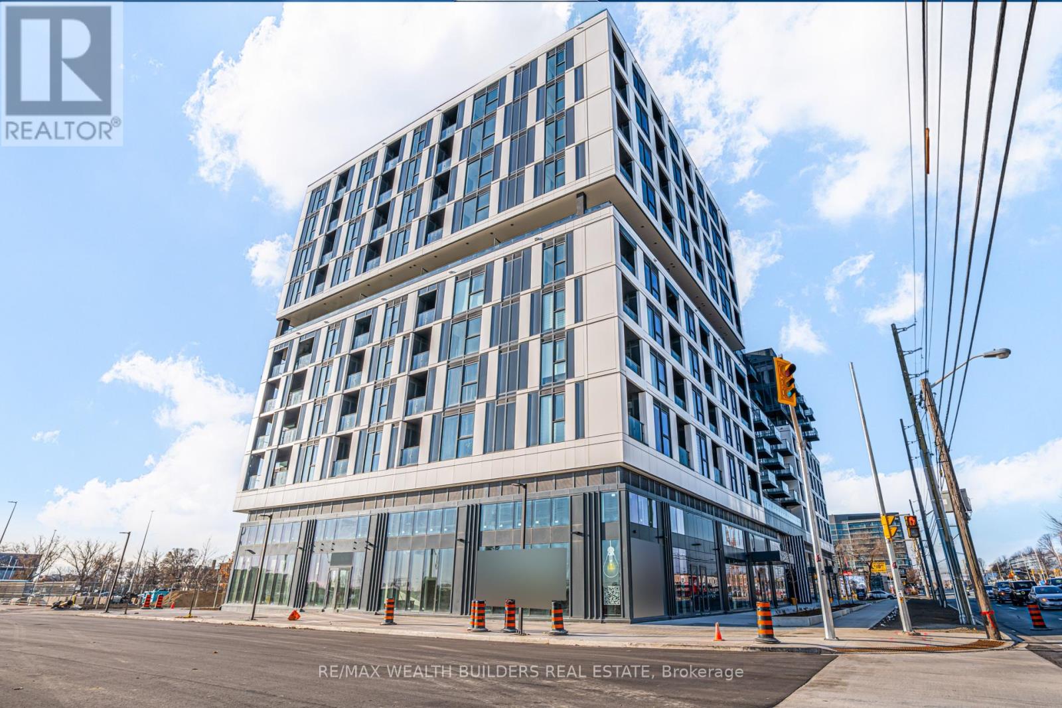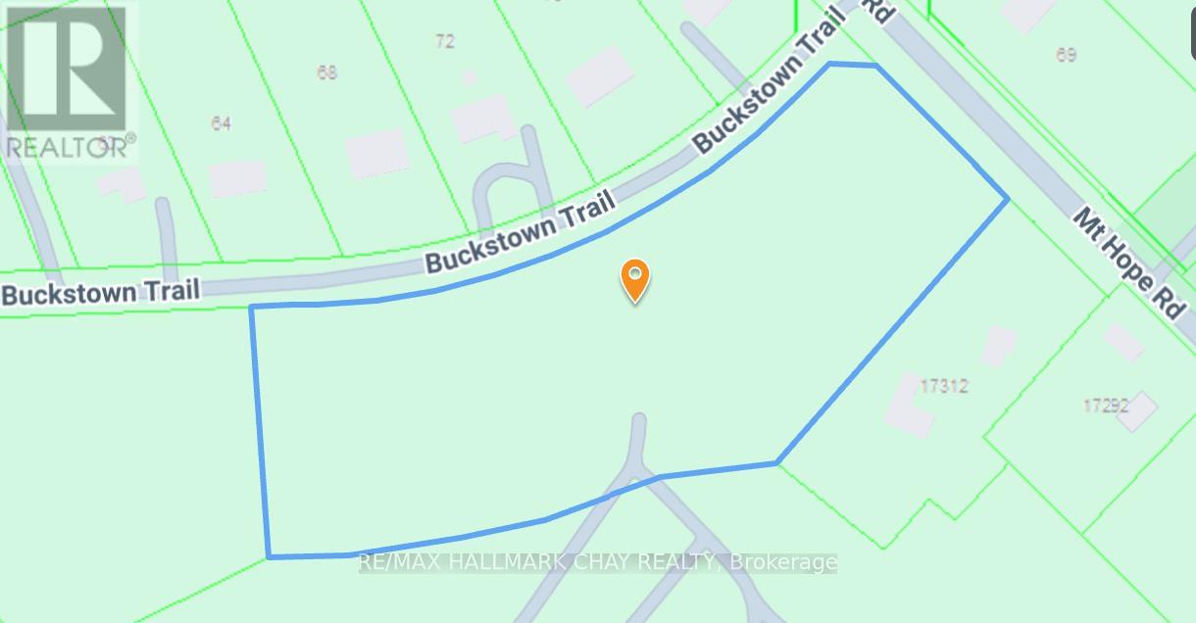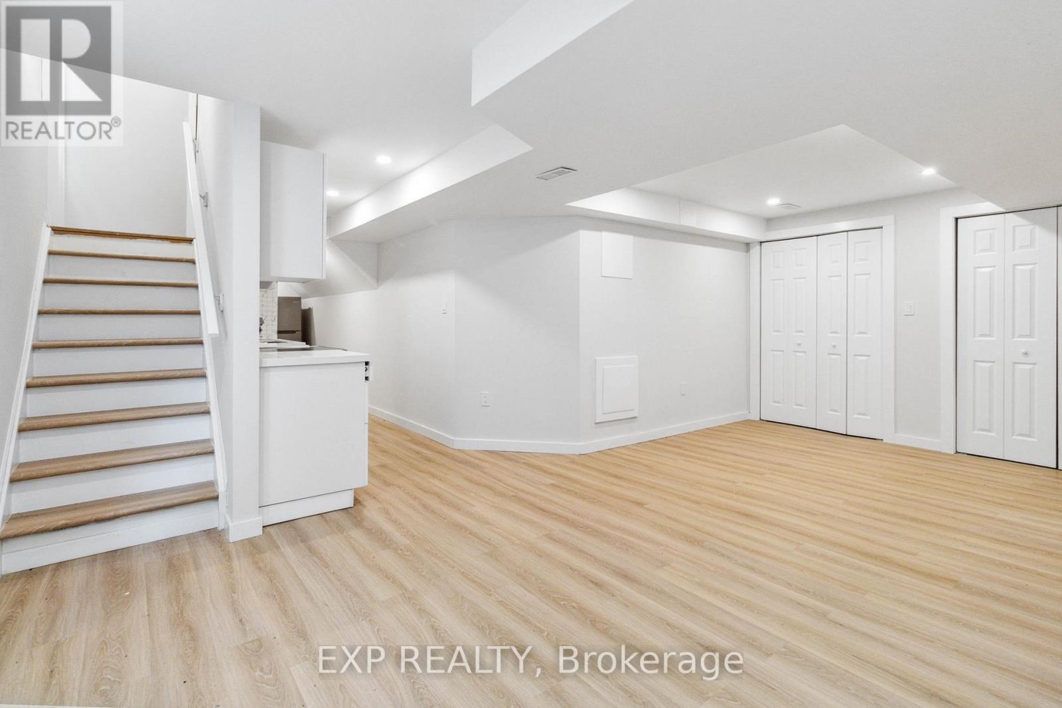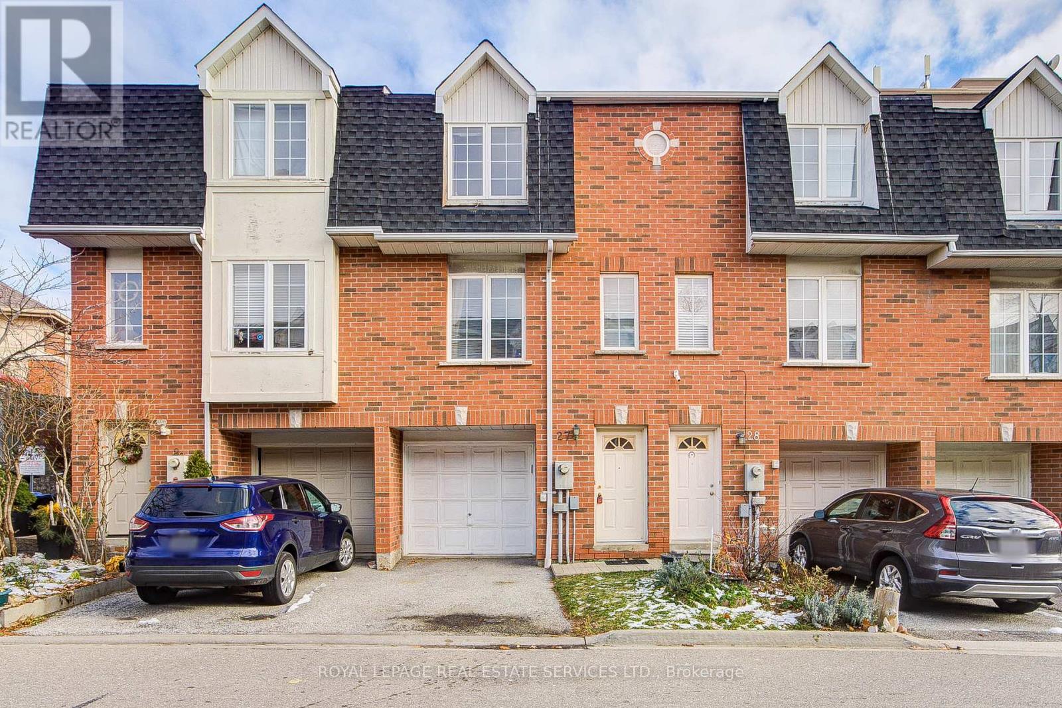Basement - 331 Rawdon Street
Brantford, Ontario
All-inclusive living in a modern 1-bedroom apartment right in the heart of Brantford comes partially furnished! This bright lower-level unit is designed with comfort and style in mind, featuring pot lights throughout, sleek vinyl flooring, and a contemporary kitchen with quartz countertops, stainless steel appliances, and a double sink. The bathroom feels like a spa retreat with porcelain tile, a soft-close vanity, and a rainfall glass shower. In-suite laundry makes life even easier. Step outside and enjoy unbeatable convenience just minutes to Lynden Park Mall, downtown Brantford, Laurier University, Conestoga College, and quick access to Hwy 403. Parks, trails, schools, shopping, and transit are all close by, giving you the best of both city living and community charm. All utilities and free high-speed Internet are included for stress-free budgeting. Backyard not available. (id:60365)
1014 Bulrush Trail
Highlands East, Ontario
Just 2 hours from the GTA and Ready for you to build that dream home...!, discover the magic of the Haliburton Highlands on this private 2.32-acre lot. Imagine waking up to the sounds of nature, surrounded by the tranquility of mature trees. This secluded property offers the perfect canvas to build your dream home and embrace a life connected to the outdoors. With existing infrastructure in place, including a driveway, ample parking, a drilled well, available hydro connection, septic system, and a garage (TLC required)- building your dream home has never been easier. Explore the nearby snowmobile trails in the winter, spend your summers fishing and hunting on the area's pristine lakes, or simply relax on your porch and soak in the serenity of the surrounding nature. Close to the charming towns of Haliburton and Minden, offering local shops, restaurants, and cultural events. This is more than just a piece of land; it's an invitation to a unique lifestyle. The Property is being sold on an "as is, where is" (id:60365)
Lower - 53 Gracey Boulevard
Toronto, Ontario
Welcome to this fully renovated unit featuring a modern and stylish design in a wonderful location.The open-concept living area is bright and inviting, featuring lots of upgrades including, new flooring, pot lights and freshly painted throughout. The brand new kitchen boasts stainless steel appliances, custom cabinetry, large pantry cupboard and breakfast bar. An updated bathroom features modern fixtures, a new vanity and spacious shower and tub. Additional features include ample storage space, entry closet, in-unit laundry and one car parking. Utilities are also included inthe rent (Water, heat & hydro). A perfect space for young professionals. (id:60365)
334 Third Lane
Oakville, Ontario
A showpiece of refined luxury, this home sits on an impressive 77' x 147' lot, where timeless design blends seamlessly with modern sophistication. The grand circular driveway, multiple entry points, and striking stone water feature create an unforgettable arrival experience. Inside, 12-foot ceilings, expansive floor-to-ceiling windows, a custom moss feature wall, and rich hardwood flooring establish a warm yet dramatic atmosphere throughout. At the heart of the home lies a chef-inspired kitchen, thoughtfully designed with sleek quartz countertops, a 10-foot waterfall island, premium built-in stainless steel appliances, central vacuum, kitchen dustpan/sweep inlet and custom full-height cabinetry that elevates both style and function. Upstairs, 10-foot ceilings enhance the sense of space, while the primary suite offers a true private retreat with a custom fireplace, an oversized walk-in closet with tailored organizers, and a spa-like ensuite featuring dual vanities, a deep soaker tub, a glass-enclosed rain shower, and refined finishes. Each additional bedroom includes its own ensuite, ample natural light, and premium details that create individual private sanctuaries. The fully finished lower level provides exceptional versatility, functioning as a self-contained rental suite or a comfortable in-law space with two spacious bedrooms, two full bathrooms, and an open-concept kitchen equipped with upgraded appliances. Outside, the beauty continues with professionally landscaped grounds, fruit trees, a full sprinkler system, a custom deck, and a covered pergola-perfect for outdoor entertaining and year-round enjoyment. A rare offering that exemplifies superior craftsmanship, thoughtful design, and contemporary luxury living. (id:60365)
2010 - 50 Thomas Riley Road
Toronto, Ontario
Discover the charm of this bright and spacious 1-bedroom, 1-washroom unit featuring an inviting open-concept layout that seamlessly blends style and functionality. Large windows flood the space with natural light, highlighting the modern kitchen adorned with stainless steel appliances, a convenient breakfast bar, and smooth countertops. Situated in the heart of Islington-City Center, this residence boasts a stellar transit score of 95/100, offering unparalleled convenience with the TTC Kipling Subway Station and Kipling Go Station nearby. With easy access to major thoroughfares such as Hwy 427, Gardiner Expressway, and the QEW, this location ensures quick connectivity for a seamless urban lifestyle. (id:60365)
718 - 1037 The Queensway
Toronto, Ontario
Welcome to Verge West by RioCan Living! Brand-new 2-bed, 2-bath suite at The Queensway & Islington. Bright and modern with an open-concept layout, premium finishes, floor-to-ceiling windows, and a sleek kitchen with quartz counters and integrated appliances. Approx. 744 sq ft. of living space. Features a primary ensuite, in-suite laundry, walk-out balcony, and one underground parking spot. Vacant and move-in ready-perfect for professionals or a small family! (id:60365)
Part Lot 27, Conc 7
Caledon, Ontario
9.056 Acre corner lot abutting the Palgrave Equestrian Park. This parcel of land is in phase two of a development with an application submitted to subdivide into four lots. Services available at lot line include: gas, hydro and water. Purchaser to complete requirements for phase two subdivision agreement already underway. Reports available with offer. Seller will be proceeding with the application and will consider offers on a per lot basis conditional on registration. **EXTRAS** Buyer or Buyer Representative to do due diligence regarding any development/ HST/ re-zoning /servicing charges. (id:60365)
Basmt - 397 Scott Boulevard
Milton, Ontario
Introducing this exceptional, brand new 2-bedroom basement apartment for lease in the heart of Milton. Designed with a modern touch, its bright and spacious layout sets it apart fromtypical basement units. Large windows throughout allow abundant natural light to fill the space, creating an inviting and airy feel. The apartment features in-suite laundry, a stylish bathroom, and a thoughtfully designed. Ideal for AAA tenants who appreciate comfort and quality. (id:60365)
27 - 4991 Rathkeale Road
Mississauga, Ontario
3-Bedroom Townhouse For Rent In Sought-After Creditview/Eglinton Neighborhood. Spacious & Open Concept Living/Dining Rooms. Bright Kitchen, & Breakfast Rm W/O To Sunny Wooden Terrace.Upgraded Laminate Flr throughout Ground Level & All Bedrooms. Close to All Amenities: Schools, Shopping Plaza, Erindale GO station, Public Transit, Credit Valley Hospital, Hwy 403 etc. (id:60365)
41 Fairwood Place E
Burlington, Ontario
Beautifully updated and thoughtfully customized, this Aldershot home blends timeless craftsmanship with modern convenience. Set on a professionally landscaped lot with a fully refurbished pool and pool house, its a rare opportunity in a sought-after Burlington neighbourhood. Inside, wide-plank 7.5 oak engineered hardwood flows throughout. The main floor features custom built-ins by Gravelle and Hayes Woodworking, an elegant office, and a stunning living room with gas fireplace framed in quartz. The chefs kitchen is a true centerpiece, boasting a Viking 36 six-burner gas range, Jenn-Air wall oven, fridge/freezer and dishwasher, a 10 x 4.5 powered island, Blanco sink, wine fridge, and Sonos speakers extending to the porch. Upstairs, the primary suite offers a custom closet system with media area and a spa-like ensuite vanity by Gravelle. A fully renovated 5-pc main bath (2024) with Riobel fixtures complements additional bedrooms. The finished basement includes a bedroom with closet system and a 4-pc bath (2024). Laundry is a breeze with double Whirlpool washers/dryers and utility sink. Comfort is ensured with dual furnaces and AC (main house AC 2024; garage AC/furnace 2023), full spray foam insulation, and hardy board siding. The backyard is designed for year-round enjoyment with a heated salt-ready pool (refurbished 2022: new liner, walls, plumbing, equipment, lighting, and safety cover), irrigation-fed lawns and veggie garden, greenhouse, and Trex decking. A pool house with fridge/freezer, sink, 2-pc bath, and storage completes the outdoor retreat. Bonus spaces include a custom gym with built-in fridge, dual TVs, and full HVAC, plus a heated/cooled garage with GDO. Move-in ready and designed for both everyday living and entertaining, this home truly has it all. (id:60365)
113 - 25 Earlington Avenue
Toronto, Ontario
Welcome to this exceptional 1255 sq ft residence, perfectly situated in an exclusive boutique building that offers comfort, style and a truly refined lifestyle. This spacious 2 bedroom plus den suite features elegant hardwood floors throughout, 9 foot ceilings, and a thoughtfully designed layout ideal for both everyday living and entertaining. Enjoy a bright kitchen with space for casual dining, opening seamlessly to the main living area. The separate den provides flexible options for a home office, guest room or creative space. The primary bedroom is well proportioned, offering a walk-in closet and large ensuite bath with glass shower, bathtub and double sinks. The second bedroom is located at the other end of the suite, with an adjacent 3 piece bath offering both comfort and privacy. Two separate walkouts lead to a private covered terrace where you can relax, dine, or entertain while taking in the serene garden views-your own peaceful oasis in the city. The Essence offers a 24 hour concierge, gym, sauna, party room, rooftop deck with bbqs, car wash, as well as underground visitor parking for your guests. Steps to Shopping, boutique stores, restaurants, the walking and bike paths along the Humber River, easy access to the Bloor subway, Humbertown Plaza. With boutique luxury, beautiful natural surroundings, and an inviting layout, this Kingsway condo is waiting for you! (id:60365)
5006 - 38 Annie Craig Drive
Toronto, Ontario
This stunning new waterfront community offers fantastic views of the lake and the city. This stylish 2-bedroom, 2-bathroom modern living space features floor-to-ceiling windows and a spacious large balcony perfect for enjoying breathtaking sunsets .The open-concept design is complemented by sleek stainless steel appliances and elegant quartz countertops. Primary Bedroom, 2nd bedroom and Living Room all provide direct access to the balcony, allowing for a seamless indoor-outdoor living experience. Enjoy resort-style amenities including an indoor pool, sauna, hot tub, fitness center, and more. The condo is ideally located just steps from Humber Bay Shores Park, scenic waterfront trails, shops, restaurants, and public transit. This unit comes with one parking space, one locker, and 24-hour concierge/security services. (id:60365)


