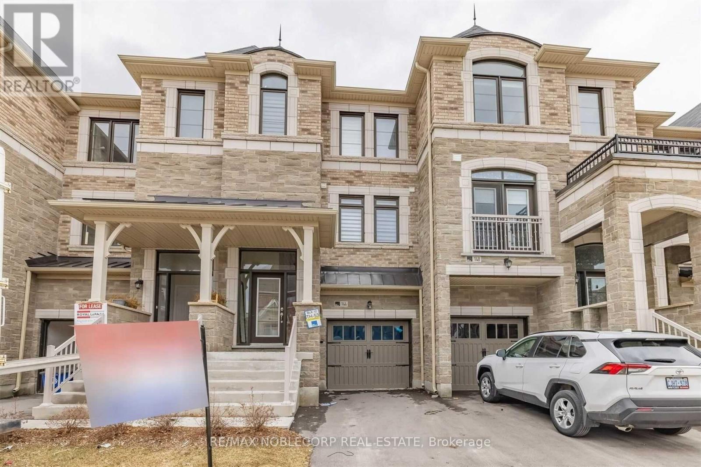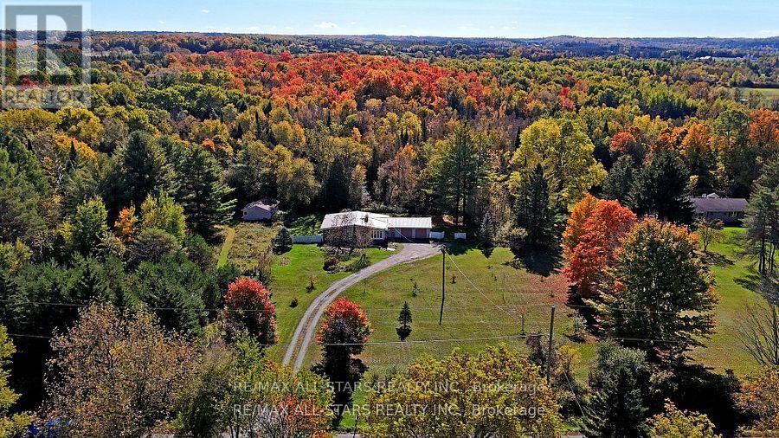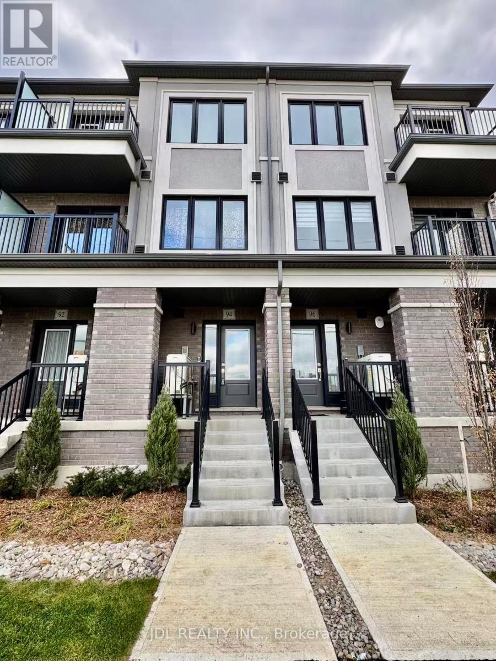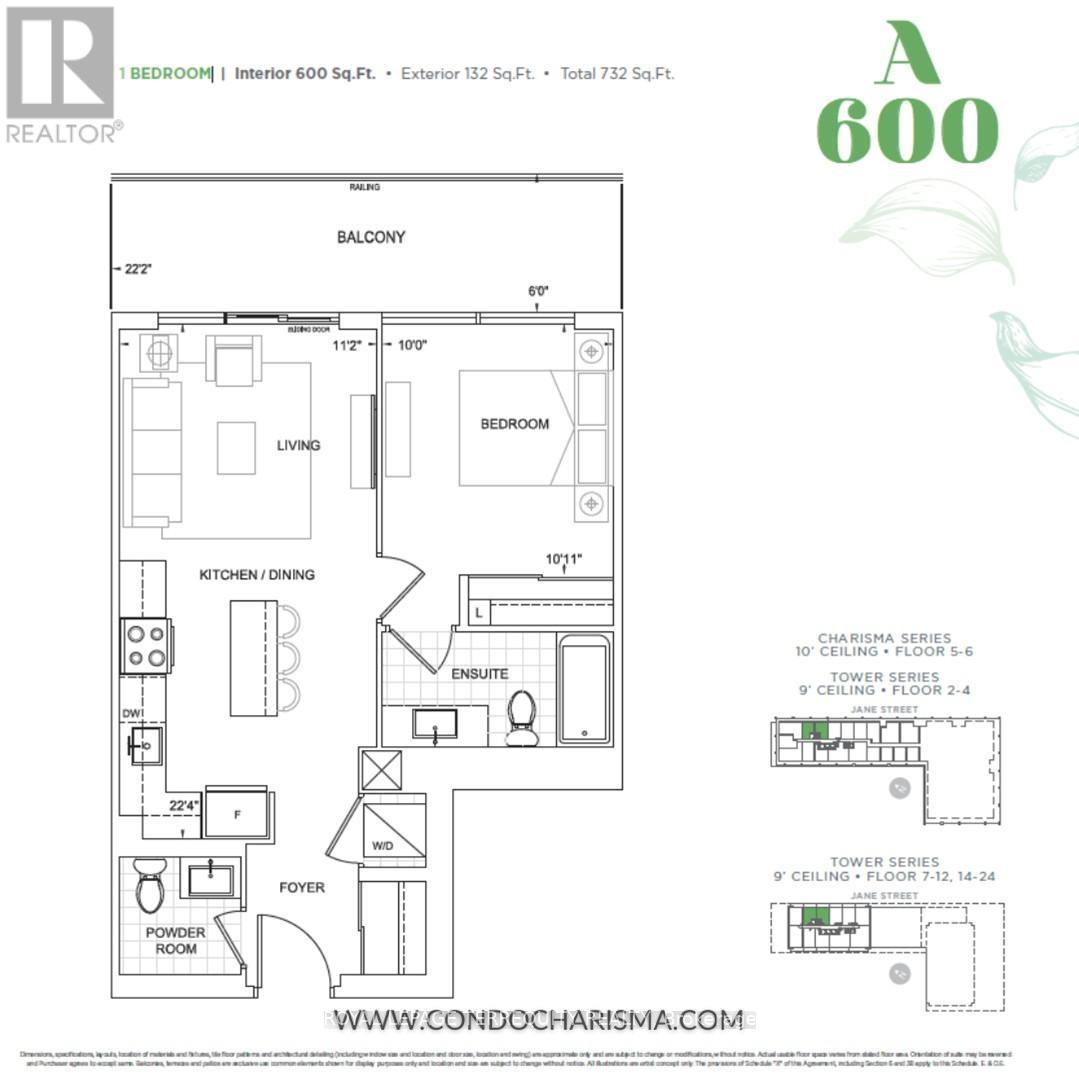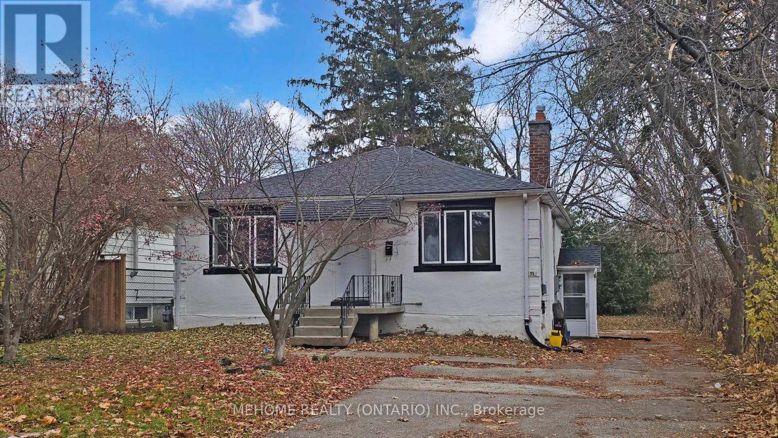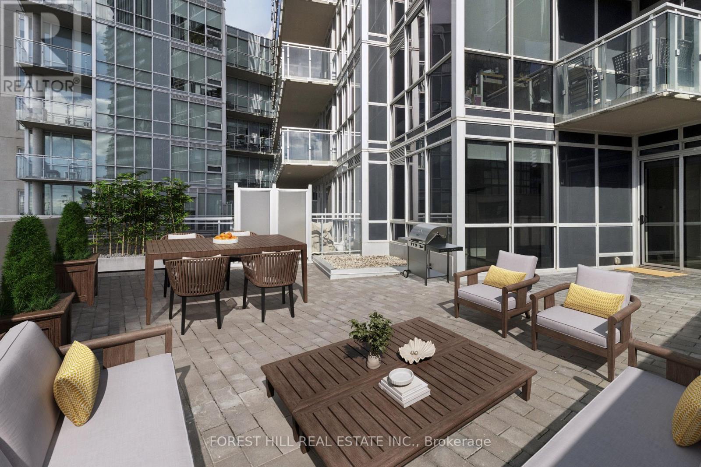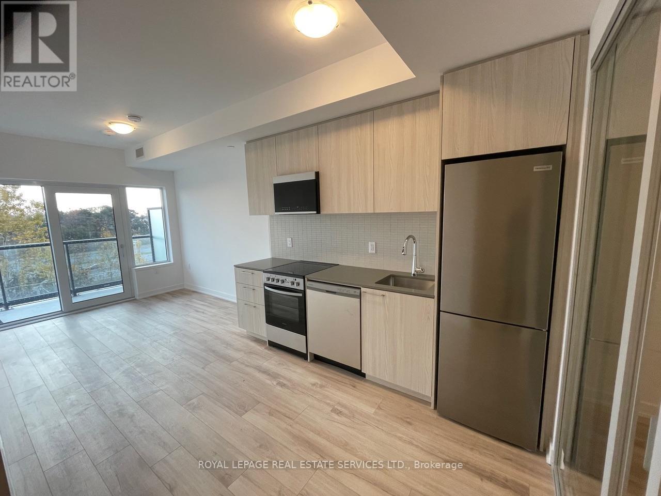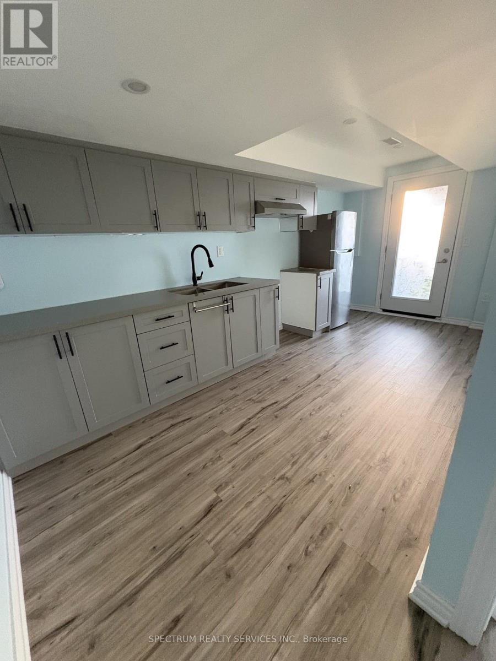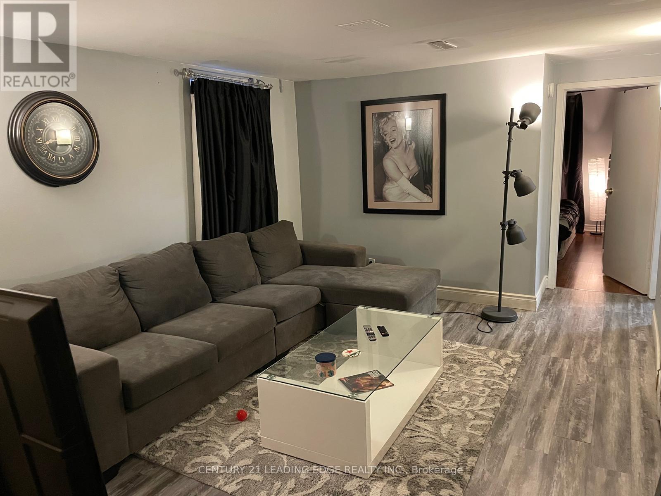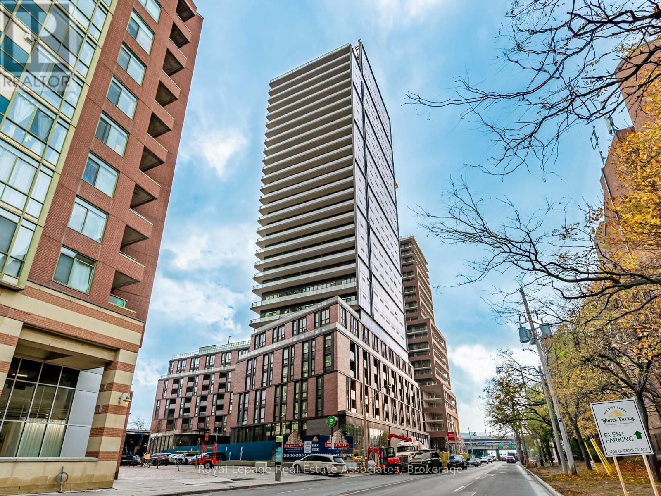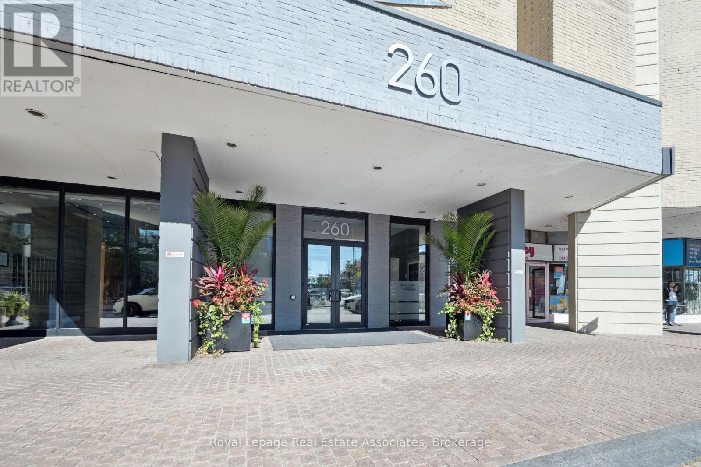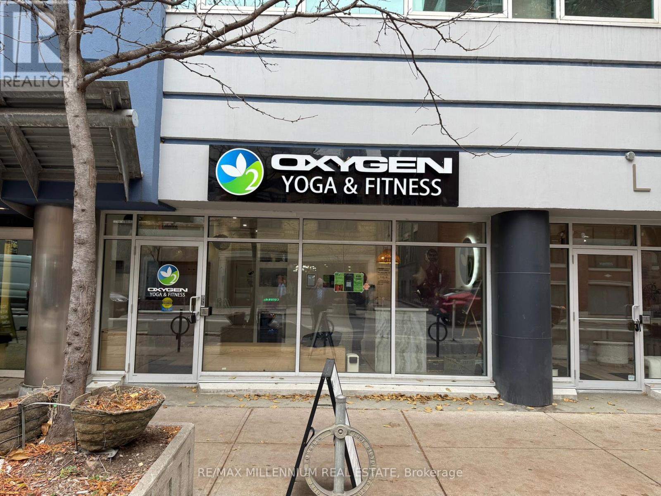144 Sunset Terrace
Vaughan, Ontario
Gorgeous Freehold Townhouse In Vellore Village. Welcome To This Beautiful 3+1 Bed, 3 Bath Home. This Well Maintained Home Offers A Blend Of Comfort, Style And Convenience, With Many Upgrades Done To Enhance The Overall Living Experience. Step Inside To Find An Open-Concept Living Area Filled With Natural Light, Featuring Hardwood Floors And A Cozy Fireplace. Kitchen, Includes Walk-Out Onto Deck, Appliances (Stove, Fridge And Dishwasher). The Primary Bedroom Features A Walk-In Closet And A 4-Pc Ensuite. Additional Bedrooms Provide Plenty Of Space For Family, Guests, Or A Home Office. Enjoy Outdoor Living With A Walkout To The Fully Fenced Backyard, Perfect For Entertaining Or Leisurely Enjoyment. Located Right At Major Mackenzie Dr W & Weston Rd, You're Just Minutes From Vaughan Mills, Canada's Wonderland, Cortellucci Vaughan Hospital, Vaughan Metropolitan Centre, Great Schools, Parks, Dining, Shopping And More! This Impressive Home Is Move-In Ready! (id:60365)
337 Feasby Road
Uxbridge, Ontario
Your little slice of rural Uxbridge heaven awaits you...welcome home to 337 Feasby Rd! This ideally located 10-acre hobby farm on one of Uxbridge's most popular country roads, allows for quick and easy access into both Uxbridge and Stouffville. The acreage is partially cleared with the balance featuring mixed forest with a spring stream and potential pond site. Naturalists will appreciate the incredible selection of wildlife and bird varieties. The comfortable 3 + 1 bedroom, 2 - bathroom bungalow with a natural oak kitchen and floor to ceiling living room fireplace and dining room windows also boasts cathedral ceilings throughout and has seen many improvements and upgrades over the current ownership. Recent major expenditures include steel roof (2021), 200-amp hydro service (2023), and heat pump (2023). Total energy costs for the past 12 months = $2,646.00. Other conveniences include a propane Generac backup generator with auto transfer switch plus the double garage is wired for an electric car charging outlet. A breezeway side entry allows for convenient access into the kitchen, garage and back yard. The full partially basement is home to a rec room, 4th bedroom, utility room and storage room with walk up entry to fenced rear yard. A 20' x 30' barn with hydro, water and fenced paddock was formerly used for chickens, turkeys, goats and sheep and is ready for its next residents. The front yard open space features many specialty fruit trees and shrubs planted over the past 17 years. Included for property maintenance is a John Deere tractor with mower, snow blower, roller and wagon. Life in the country is waiting for you! (id:60365)
94 Matawin Lane S
Richmond Hill, Ontario
Brand new luxury townhouse by Treasure Hill Homes, located in the prestigious Legacy Hill community. Enjoy a modern kitchen featuring quartz countertops, stainless steel appliances, and contemporary cabinetry. This beautifully finished home offers 2 spacious bedrooms with oversized windows that fill the space with natural light, 2+1 bathrooms, and two private balconies perfect for relaxing or entertaining. Direct access to the garage provides added convenience. Ideally situated with easy access to Highway 404 and close to all major amenities. Great value! Don't miss this exceptional opportunity! (id:60365)
1918 - 8960 Jane Street
Vaughan, Ontario
Welcome to Charisma2 on the Park - Brand New South Tower by Greenpark. Modern and bright one bedroom suite with ample layout at a total of 732 sq.ft. (600 sq.ft. + 132 sq.ft. balcony) featuring 9 foot ceilings; floor to ceiling windows; bright modern kitchen with large centre island and stainless steel appliances; laminate floors throughout; bedroom with 4pc ensuite bath, large window and closet; oversized balcony for enjoyment/entertaining plus convenient 2pc powder room for guests. Resort style amenities include: 24hr concierge, outdoor pool and terrace, pool lounge, theatre and games room, fitness centre, yoga studio, party room, billiards, bocce courts, serenity lounge, wellness courtyard and wi-fi Lounge. Super convenient location across from Vaughan Mills Shopping Centre plus minutes to Canadas Wonderland, shopping, restaurants, bus/subway/TTC. Close to Highways 400 & 407. Minimum 1 year lease. Immediate availability. 1 Parking space, 1 storage locker and Rogers internet included. Tenant pays water, hydro, heat and tenant insurance. (id:60365)
95 Roseview Avenue
Richmond Hill, Ontario
Brand New Renovation, Move In Ready ! Charming 3 Bedroom Bungalow On A Mature Lot W/Towering Trees & Ample Privacy! Lrg Family Rm W/Brick Fireplace & Spacious Dining Rm W/Feature Mirrored Wall. Updates Incl: Freshly Painted (2025), Electrical Re-Wiring (2016), Electrical Panel (2016),Ceramic Flooring (2025). Professional Finished Basement with with 1 large master bedroom and 3pc Ensuite, Finished Kitchen with extra Den for large family or rent out for extra income. No Property To The Rear. Backs Onto Town Park. Walking Distance To Yonge St & All Amenities. Trails & Access To Park.Close To Richmond Hill Go Station, Viva, Yrt And All The Amenities Of Downtown Richmond Hill. (id:60365)
203 - 2916 Highway 7 Road
Vaughan, Ontario
***Corner unit with HUGE 907 sqft PRIVATE TERRACE**ONLY ONE IN THE BUILDING** 10 ft ceilings!!!! This 2 bedrooms, 2 full bathrooms is carpet free, has floor to ceiling windows, spacious living area, open concept kitchen & ensuite laundry. 1 PARKING AND 2 LOCKERS INCLUDED! Freshly painted and professionally cleaned unit, ready for immediate possession. Amazing building/amenities galore. Concierge, 24 hrs security, games room, gym, yoga room, pet spa, guest suites, party room. (id:60365)
208 - 7439 Kingston Road
Toronto, Ontario
Beautiful, brand new 1-bedroom, 1-bathroom condo next to Rouge Urban National Park. Close to transit, amenities and transport links. Kitchen features stainless steel appliances (fridge, stove, dishwasher and microwave) as well as quartz counter tops. Ensuite washer and dryer. Enjoy the comfort of your new home, with nature trails on your doorstep. Window blinds will be installed prior to occupancy. (id:60365)
1816 Silverstone Crescent
Oshawa, Ontario
Beautiful and bright walkout basement apartment. Located just minutes from all amenities, UOIT/Durham College, and with easy access to Highway 407. A Park across the street and walking distance to nearby schools and public transit. Includes one parking spot. Tenant will be responsible for 40% of utilities (water/gas/electricity). Shared laundry. Ideal for a couple or student. (id:60365)
Lower - 49 Clappison Boulevard
Toronto, Ontario
Welcome to your perfect lower-level apartment retreat! This beautifully updated unit offers both a front entrance and a walkout to the backyard, giving you easy access and a private outdoor space to enjoy. Inside, you'll find a clean, modern interior with a newer kitchen, a spacious bedroom, and a large living area, plus the convenience of in-suite laundry. Located just minutes from the TTC, Kingston Road, the 401, and top-rated schools, this apartment is nestled in a wonderful, safe, and family-friendly neighborhood. It's the ideal spot for anyone looking for comfort, convenience, and a touch of outdoor living. (id:60365)
423 - 33 Parliament Street
Toronto, Ontario
Experience life in the brand-new Goode! Perfectly located steps from the historic Distillery District where nineteenth-century charm meets modern boutiques, restaurants, cafés, galleries, and theatres. This one bedroom plus den offers sleek contemporary finishes, open-concept living, floor-to-ceiling windows, and the rare convenience of two full bathrooms. The den provides versatility and can serve as a dedicated office space, guest room, or optional second bedroom. Enjoy exceptional amenities including a 24-hour concierge, automated parcel system, workspaces, gaming lounges, party room, sun deck, BBQ stations, outdoor pool, fitness centre, yoga studio, and pet spa. With effortless access to the DVP, Gardiner Expressway, TTC, Subway, Streetcars, and the Toronto Waterfront, this location connects you to the best of downtown living. Don't miss this opportunity to truly enjoy Toronto living! (id:60365)
1004 - 260 Queens Quay W
Toronto, Ontario
This bright and spacious suite offers a rare combination of comfort, location, and iconic Toronto views. Featuring a sprawling open-concept layout with nearly 800 square feet of living space, this home is filled with natural light streaming through wall-to-wall windows that frame spectacular scenes of Lake Ontario, the Rogers Centre, and the CN Tower. Updates include brand new California ceilings throughout (2025), freshly painted (2025), new carpet in primary bedroom (2025) painted, and new light fixtures (2025). You will not find better value in the heart of downtown Toronto. The suite feels airy and inviting from the moment you step inside the front door. The open concept living and dining area is bigger than most your will see and providing endless flexibility including creating a 2nd bedroom, or your own work-from-home setup by adding a den! The kitchen is smartly laid out with ample cabinetry, stainless-steel appliances, and convenient in-suite laundry. The large bedroom offers peaceful rest with plush carpeting, mirrored closets, and bright city views, while the full bathroom adds functional comfort. With a walk score of 99, you're just moments from the waterfront, Rogers Centre, Union Station, and the city's top dining and entertainment. When you're ready to unwind, the buildings rooftop terrace awaits, offering a barbecue area, plenty of seating, and panoramic views of the skyline and lake Ontario. If you're lucky enough, you'll also be able to catch the Blue Jays playing when the Rogers Centre dome is open! The condo also comes complete with a locker and parking space, as well as inclusions within the maintenance fees, such as free cable and internet. Whether you're a first-time buyer, urban professional, or investor, this downtown gem delivers unbeatable value for this amount of square footage in the heart of Downtown Toronto. (id:60365)
4 - 410 Adelaide Street
Toronto, Ontario
OYF has a marketing & sales program, that has proven successful for over 100 owners across the network. Our team provides guidance and strategy, while studio owners focus on building their community. The FAR Infrared heat is proven to increase blood circulation, burn more calories, increase the flexibility and promote detoxification of our members. OYF pioneers the safety & efficacy of FAR Infrared heat in the fitness studio environment. OYF formatted classes have been tested at over 70 locations, and designed to keep members invested and interested, giving them a well rounded workout.Prime Toronto location established, profitable Oxygen Yoga & Fitness franchise now available for sale.1,700 sq ft modern, fully built-out studio Infrared hot yoga + fitness fusion concept with strong brand recognition Loyal membership base and consistent revenue All high-end equipment, build-out, and systems included Excellent lease in place with favorable terms Ideal for an owner-operator or investor seeking a premium wellness business Rare chance to acquire a thriving, move-in-ready studio in one of Toronto's most desirable neighborhoods. (id:60365)

