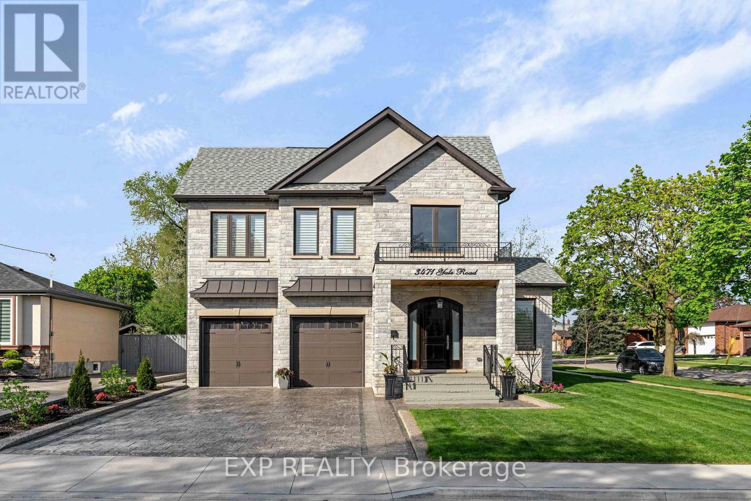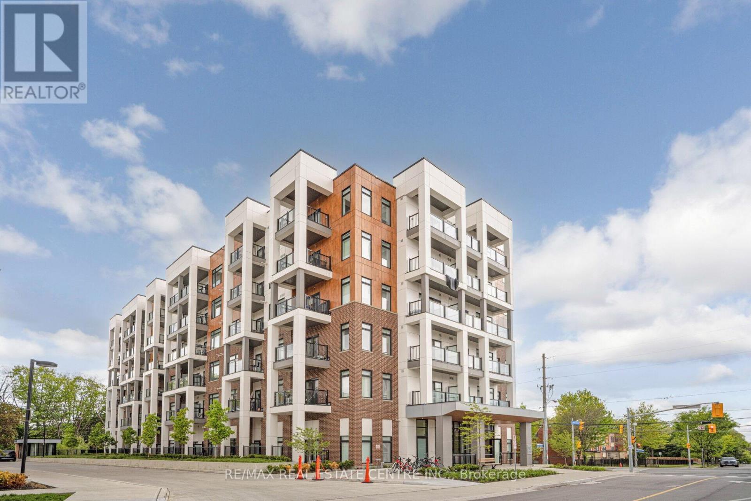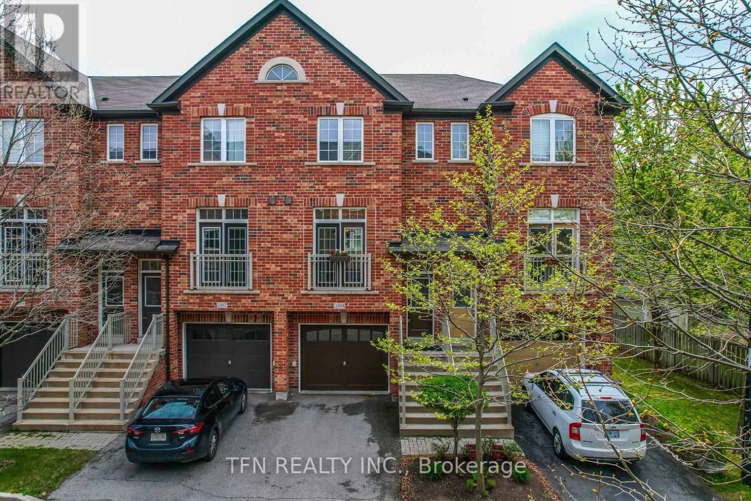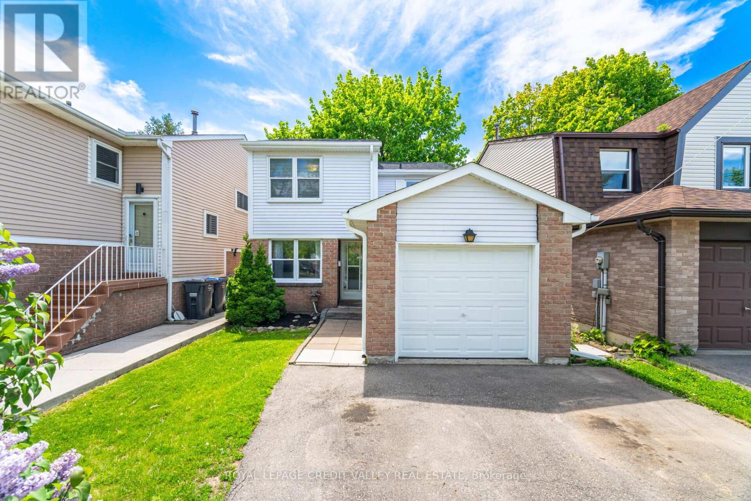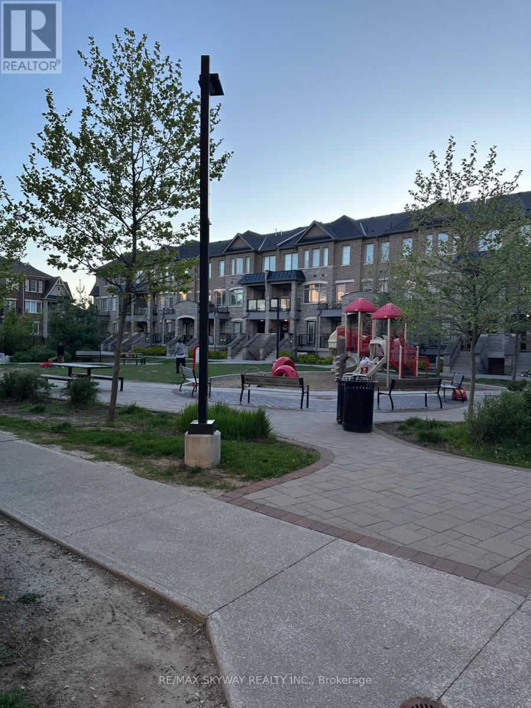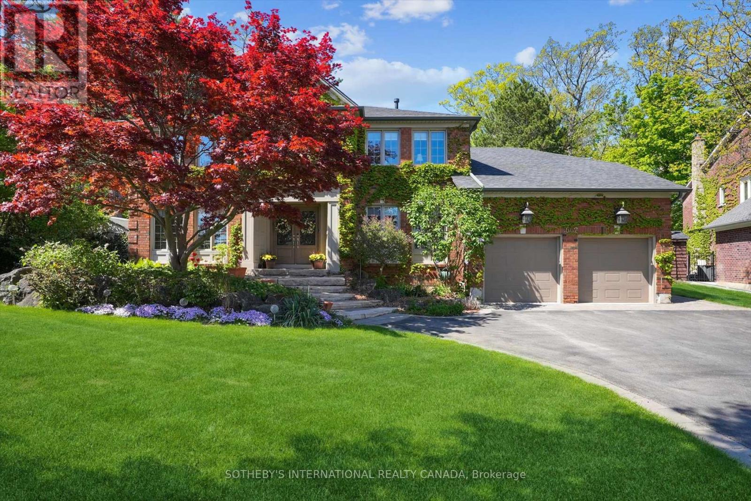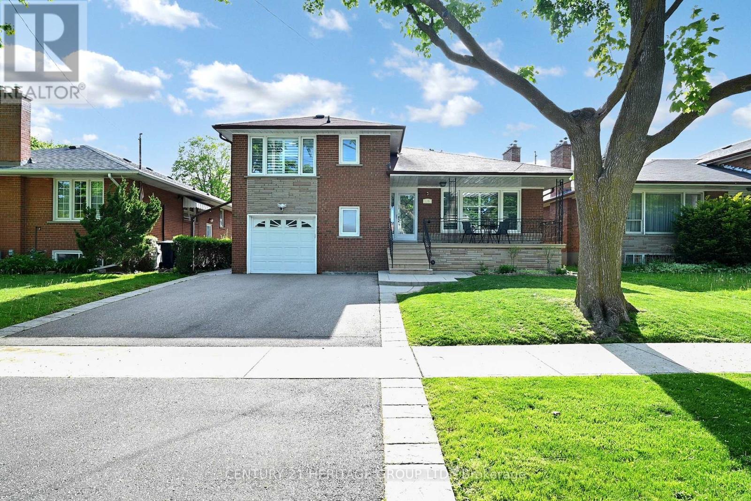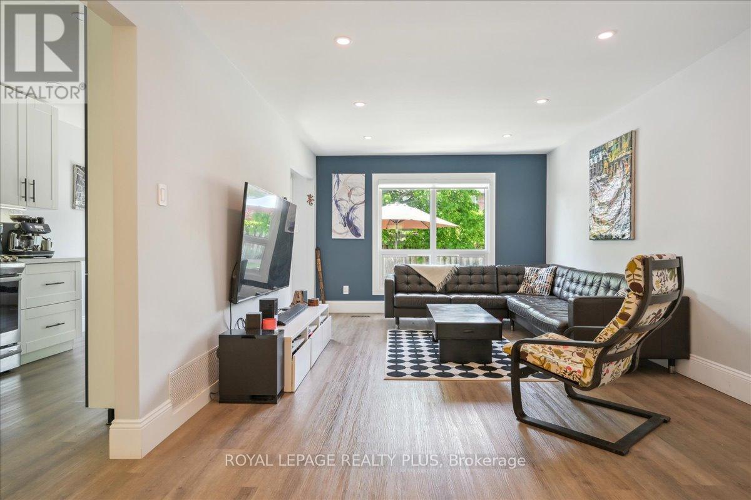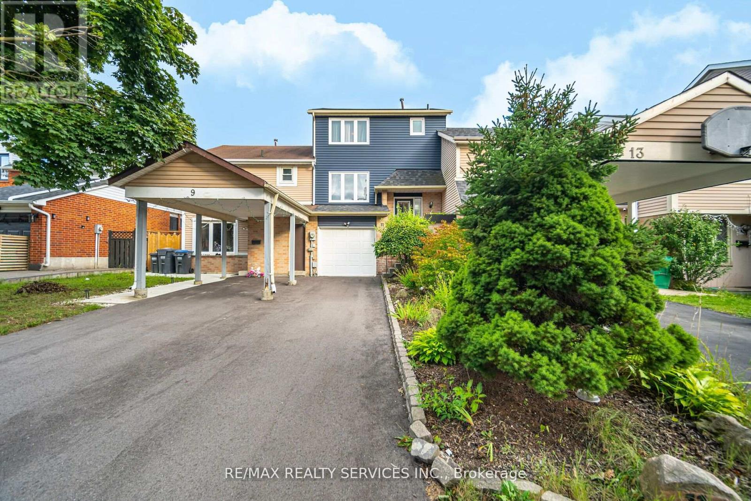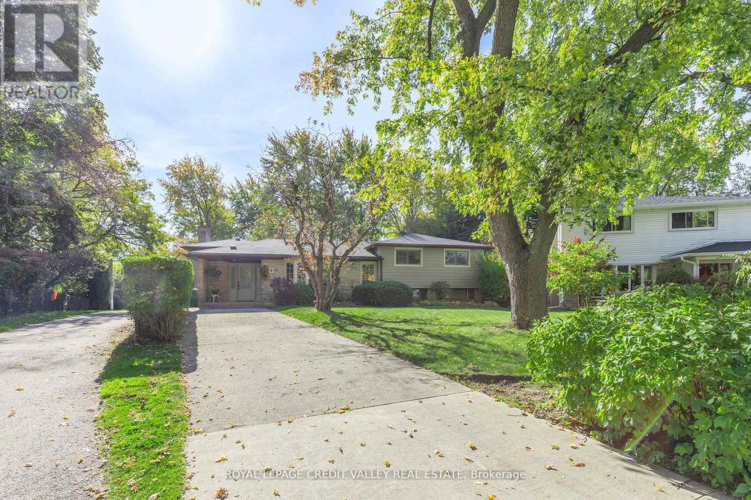3471 Yale Road
Mississauga, Ontario
Welcome to 3471 Yale Road, a truly exceptional custom-built luxury residence ideally situated on a beautifully landscaped corner lot in one of Mississauga's most desirable neighbourhoods. Just 9 years new, this refined home offers over 5,000 sqft of finished living space, where timeless elegance meets modern comfort & thoughtful design. From the moment you arrive, you're greeted by striking curb appeal, brick & stone exterior, a double interlocking driveway, & a gracious covered front porch framed by meticulous landscaping. Inside, a soaring 20-foot open-to-above foyer sets a grand tone, while rich hardwood floors, intricate wainscotting, crown moulding, & expansive windows carry warmth & light throughout. The heart of the home is a designer chef's kit, complete w/ premium appliances, quartz countertops, pot filler, wine fridge, & an oversized island built for gathering. Walk out to a fully fenced, pool-sized backyard featuring a covered patio w/ skylights, built-in speakers, & beautifully landscaped gardens - an outdoor sanctuary for entertaining & everyday enjoyment. The main level also offers elegant formal living & dining rms, a cozy family rm w/ gas fp, a private office, & a custom laundry/mudroom w/ direct garage access. Upstairs, the primary suite is a true retreat w/ double-door entry, recessed ceiling, his-&-hers walk-in closets, & a spa-inspired ensuite w/ soaker tub, chandelier, & oversized glass shower. Three additional bedrms offer hardwood floors, custom closets, & access to beautifully finished bathrms, including a second ensuite & 4-pc bath. The fully finished lower level is designed w/ versatility - offering a sprawling rec rm, second gas fpl, wet bar, full kit, 3-pc bath, & laundry. W/ a separate entrance, this level is ideal for multi-generational living, a nanny suite, or future rental income. Every element of 3471 Yale Road has been thoughtfully curated for comfort, sophistication, & lasting value. This is a home that elevates every moment. (id:60365)
126 Brant Street
Oakville, Ontario
Welcome to this beautifully maintained and rarely available freehold end-unit townhome, tucked away on a quiet, tree-lined street in sought-after South Oakville. Just a short stroll to the lively energy of Kerr Village, you'll enjoy trendy cafés, local shops, the waterfront, parks, downtown Oakville, and easy access to the GO Station and major routes. This bright and spacious home is part of an exclusive block of just four townhomes. The main level features a welcoming foyer, a cozy family room with a walk-out to the private rear yard, laundry, storage, and convenient inside entry to the garage. Upstairs, the sun-filled second level is designed for easy entertaining with a generous living room complete with a gas fireplace, a separate dining area, and a kitchen with granite countertops, plenty of cabinetry, and lovely treed backyard views. A handy powder room rounds out the floor, while a Juliette balcony invites in natural light and a refreshing breeze. On the upper level, you'll find a spacious primary retreat with two closets and a 3-piece ensuite, plus two additional bedrooms and a 4-piece main bathroom. Thoughtful touches include California shutters throughout, neutral finishes, and calming tree-top views from nearly every window. This is a rare opportunity to own a freehold home in one of Oakville's most dynamic and walkable neighbourhoods - where lakefront charm meets urban convenience. Enjoyed and well cared for by the original owner. (id:60365)
313 - 165 Canon Jackson Drive
Toronto, Ontario
Welcome To This Stunning 2-Bedroom, 2-Bathroom Suite With Parking, Located In The Newly Completed Keelesdale Community Built By Daniels. Designed For Modern Urban Living, This Spacious And Sunlit Suite Offers Comfort, Style, And Convenience All In One. Situated Near Keele And Eglinton, You're Just A 6-Minute Walk To The Upcoming Eglinton LRT, Making Commuting Around The City Fast And Easy. Surrounded By Lush Green Space, You Can Enjoy Direct Access To Beautiful Walking And Cycling Trails, Plus A Newly Developed City Park Right At Your Doorstep Perfect For Relaxation, Recreation, And Connection With Nature. The Vibrant Community Features A Dedicated Two-Storey Amenity Building Offering Everything You Need To Live, Work, And Play. Enjoy Access To A Fully Equipped Fitness Centre, Co-Working Spaces Ideal For Professionals Or Students, A Stylish Party Room For Hosting Events, A Convenient Pet Wash Station, Outdoor BBQ Areas For Entertaining, And Even Community Gardening Plots. It S An Urban Oasis With The Feel Of A Private Retreat. Daily Errands Are Effortless With Major Retailers Like Walmart And Metro Just Minutes Away, Along With Medical Clinics, All Major Banks, Coffee Shops, And Local Dining Options. Whether You're A First-Time Buyer, Downsizer, Or Investor, This Home Offers Incredible Value In One Of Toronto S Fastest-Growing Transit-Connected Neighborhoods. Discover A Lifestyle That Balances City Convenience With Community Warmth At Daniels Keelesdale. (id:60365)
2360 Treversh Common
Burlington, Ontario
Newly updated three storey POTL town boasting three bedrooms and three full baths. Conveniently located near the QEW, shopping amenities and transit. Family friendly community neighbourhood. Buyer/Buyer's Agent to verify all measurements and taxes. (id:60365)
76 Majestic Crescent
Brampton, Ontario
Detached home located on Cul D Sac street backing onto Ravine. This home has received many upgrades recently; roof, eaves and soffits (Nov 2024), repaved driveway 2022, garage door 2023, new front door (May 2025), laminate flooring 2022. The eat-in kitchen has just been updated, new cupboards, countertops, stainless steels appliances (fridge, stove, dishwasher) April 2025. Freshly painted thru-out. Combined living room & dining room with w/o to deck. No neighbours behind just amazing feel of nature. Upstairs has large primary bedroom + 2 other good size bedrooms. Perfect starter for a growing family. Separate Side Entrance (id:60365)
179 - 200 Veterans Drive
Brampton, Ontario
Welcome to this beautifully upgraded 3-bedroom, 3-bathroom townhouse in a highly sought-after location! This well-maintained unit features spacious living area, an open-concept kitchen showcasing newer appliances and stylish ceramic flooring. The dining room and living room flow together seamlessly. The master bedroom is a true retreat with a 4-piece ensuite, and there are also two other well-sized bedrooms. This unit includes in-suite laundry, a single-car garage, and one covered parking space. It's conveniently located within walking distance to schools, bus routes, parks, plazas, banks, and is just minutes away from all major highways. (id:60365)
1662 Roundleaf Court
Burlington, Ontario
Welcome to 1662 Roundleaf Court, a remarkable 4+1 bedroom home nestled in the prestigious Winterberry Estates within the heart of Tyandaga. Situated on a private, family-friendly court & backing onto a forested ravine, this exceptional home offers the perfect blend of privacy, luxury, & nature. Professionally landscaped & thoughtfully curated, the exterior boasts a saltwater pool, low-maintenance turf, multiple outdoor living areas both covered & open and a charming gazebo affectionately called The Cottage fully equipped with electricity & designed as a relaxing lounge space. A detached workshop with hydro & air conditioning adds incredible versatility for hobbyists, creatives or extra storage. Inside, the home is filled with upscale finishes & extensive upgrades totaling hundreds of thousands in improvements. Rich hardwood floors flow throughout, & vaulted ceilings with skylights invite natural light while highlighting beautiful treetop views. The chefs kitchen is a true centerpiece, featuring dual stone-topped islands, high-end appliances, custom cabinetry, & dual walkouts to the backyard ideal for seamless entertaining. Traditional spaces include formal living & dining rooms, a warm & inviting family room, a main floor office, & a custom mudroom with built-in storage. A versatile bonus room offers the perfect space for a playroom, dressing area, or studio. Elegant millwork, detailed wainscoting, & dovetail cabinetry add timeless character, complemented by designer lighting & custom Hunter Douglas window shades throughout. The lower level extends the homes livability with an in-law suite offering a private entrance, kitchen, family room, bedroom, laundry, & storage perfect for multigenerational living. A spacious rec room & additional storage complete the lower level. From its premium ravine lot to its luxurious interiors & thoughtful outdoor amenities, 1662 Roundleaf Court is more than a home it's a lifestyle in one of Burlington's most sought-after communities. (id:60365)
40 Ellis Drive
Brampton, Ontario
Well Kept And Spacious 3 Bedrooms Townhouse for Rent. 3 Good Size Bedrooms And Walkout Finished Basement. Close to Park ,Swimming Pool, Kids Play Area And Visitor Parking. Inside The Community. Steps To School, Transit And Bramalea City Centre. Public Transportation, Shopping Plaza, And Others. Must See!!! Tenants will Pay: Contents Insurance, Heat And Hydro. (id:60365)
16 Marblehead Road
Toronto, Ontario
Absolutely Stunning! Renovated Side Split Home In A Desirable Area. Amazing Layout With 4 Washrooms. Move-in Ready And Spotless Just Like A Model Home! Renovated Kitchen, Flooring, Bathrooms, Doors, Light Fixtures, And More. Professionally Finished From Top To Bottom With Style And Luxury. Includes Chair Lift For Accessibility. Close To All Amenities and top-rated schools like Parkfield Junior, St. Maurice Catholic, and Kipling Collegiate. S/S Samsung Fridge, s/s Stove, s/s Dishwasher. Kenmore Washer & Dryer. High-Quality Vinyl Windows, Custom Front Door, California Shutter, most Furniture included. Close proximity to the Airport & Hwy 427/401. (id:60365)
284 Rimmington Drive
Oakville, Ontario
Rare River Oaks Semi-Detached Gem | Thoughtfully Updated & Perfectly Located. Welcome to your dream home in the heart of Oakville's sought-after River Oaks community! This rare and spacious semi-detached home offers tasteful, thoughtful upgrades throughout blending comfort, style, and practicality in one of the city's most family-friendly neighbourhoods. Enjoy the warmth of a cozy fireplace in the finished basement, perfect for relaxing evenings or additional living space. The updated kitchen features a smart layout and is flooded with natural light, making it the heart of the home. Spacious bedrooms provide room to grow, ideal for families of all sizes. Situated steps from everything you need top-rated schools like River Oaks Public and Holy Trinity Secondary, shopping centers, Oakville Trafalgar Memorial Hospital, community centers, parks, and major highways for an easy commute this location offers true convenience without compromise. This is your opportunity to live in a well-maintained home in a vibrant, established neighborhood. Dont wait schedule your private viewing today. Homes like this in River Oaks don't come around often! Roof 2020- 35y warranty, All windows recently upgraded, Patio door new (triple glass)2020-2023,New garage door (higher insulation level)2021. Main floor: kitchen 2022, 2024 floor, ceilings, pot lights, facings, baseboards, room doors ,Italian quartz, newer appliances 2022, New entry door 2024. New furnace + AC+humidifier 2025. Top floor: popcorn removed from ceilings 2025, New facings 2025, New baseboards 2025, New room doors 2025, New floor 2025, New lights 2025 (id:60365)
11 Courtleigh Square
Brampton, Ontario
Why continue paying rent when you can own this charming, move-in-ready home at an affordable price? This beautifully maintained and lovingly cared-for Freehold family home is nestled in the desirable Heart Lake East Neighbourhood. This inviting home features 3 spacious principal bedrooms and a finished walk-out basement, offering a functional and family-friendly layout perfect for modern living. The bright and open living room is enhanced by gleaming hardwood floors, recessed pot lights, and a large front picture window that fills the space with natural light. A separate dining room, also with hardwood flooring, offers the perfect setting for gatherings and family meals. The updated kitchen comes fully equipped with a fridge, stove, built-in dishwasher, built-in microwave, and pot lights. On the upper level you will find three generously sized bedrooms and a full 4-piece washroom. The finished lower level boasts a spacious recreation room with a walk-out to a private, tree-lined backyard. The other features include inside garage access, and driveway that parks three cars. This family-friendly neighbourhood is just minutes from schools, parks, shopping, public transit, and provides easy access to Highways 410 and 407. Extras Include: Existing Fridge, Stove, Built-In Dishwasher & Microwave Front Load Washer & Dryer, Garage Door Opener with Remote controls, Pot Lights & All Existing Light Fixtures. Hardwood Floors in Living and Dining rooms and & Hallway, Crown Moldings & Baseboards, All Window Coverings, Finished Rec Room with Walk-Out Basement, Inside Garage Access, Parking for Three Vehicles. Don't miss your chance to own a turnkey home in a safe and desirable family neighbourhoods! (id:60365)
9 Norval Crescent
Brampton, Ontario
Welcome to 9 Norval Crescent, a quiet street found in the Peel Village Area of Brampton. This Large Side Split includes a full two level addition plus basement. The Home has three good sized bedrooms on the upper level and one found in the basement in addition to two bathrooms. The Flooring is a mixture of hardwood, carpet and ceramic tiles. The kitchen has been renovated and has plenty of cupboard space and stainless steel appliances. There are two fireplaces found in the home. The basement addition can be reached via a separate entrance. There is also a loft or possibly another bedroom in the addition. The backyard is very private and backs onto Peel Village Park. There is an inground swimming pool which is heated by solar panels. The backyard is landscaped and includes patio areas near the pool. Peel Village is known as a family community with top quality schools. There is an extensive path system throughout which takes you to the ice rink or the splash pad. A Must See (id:60365)

