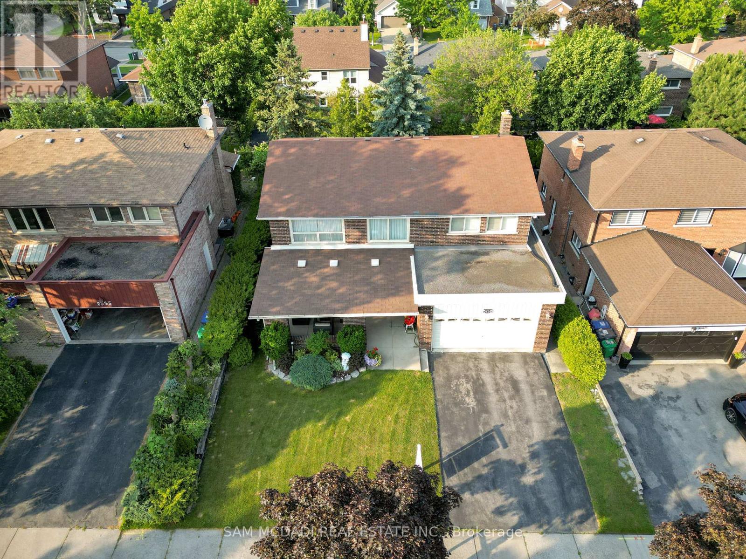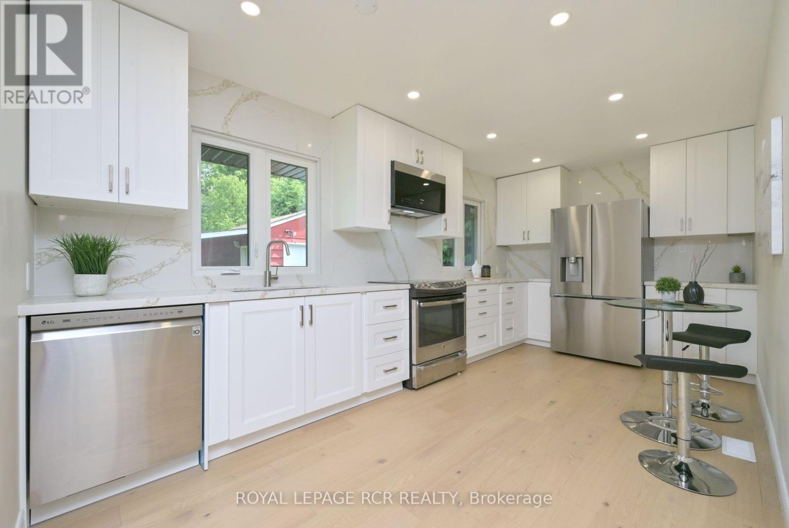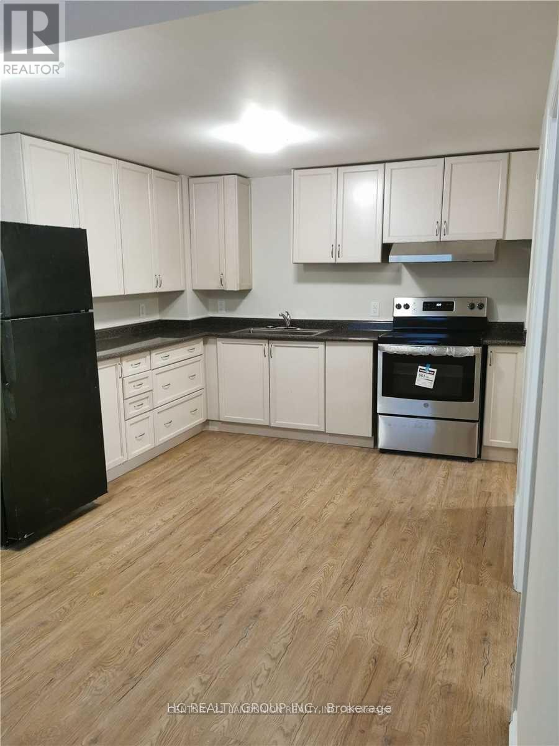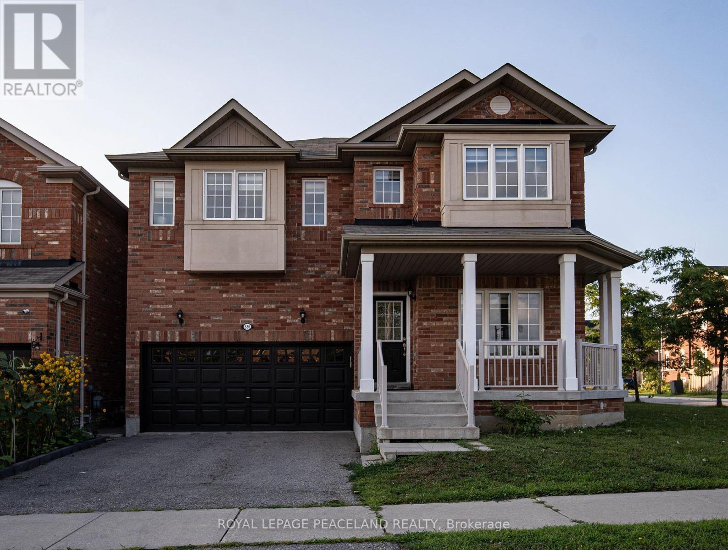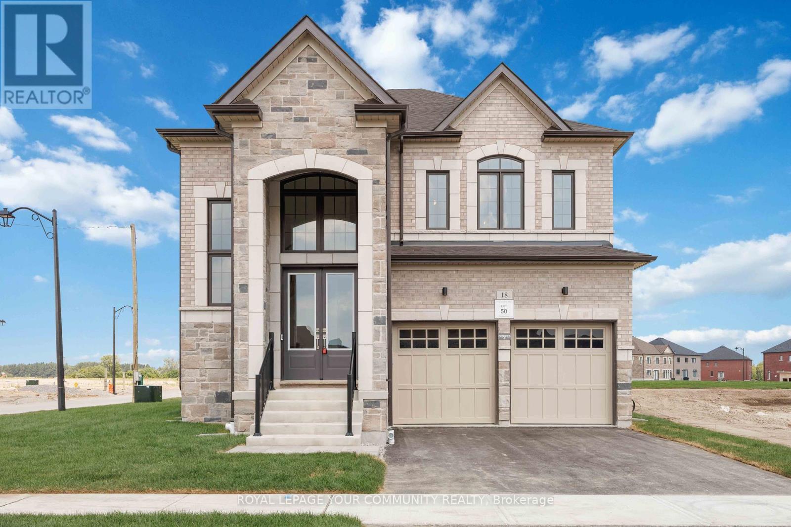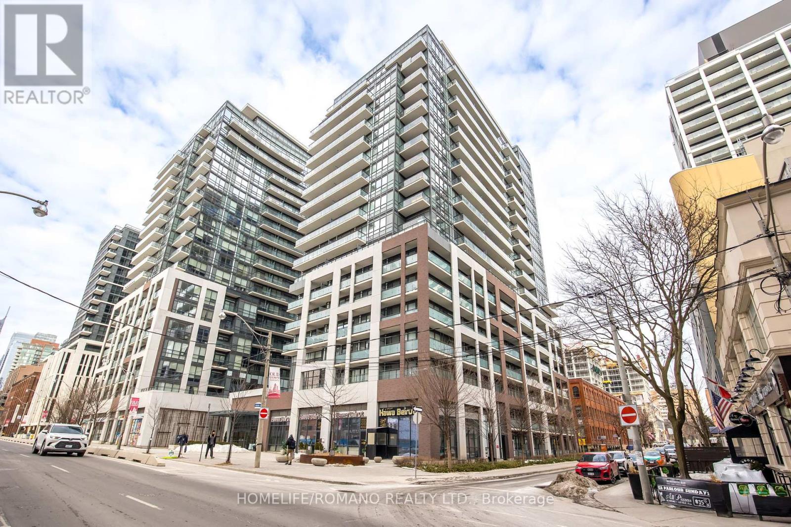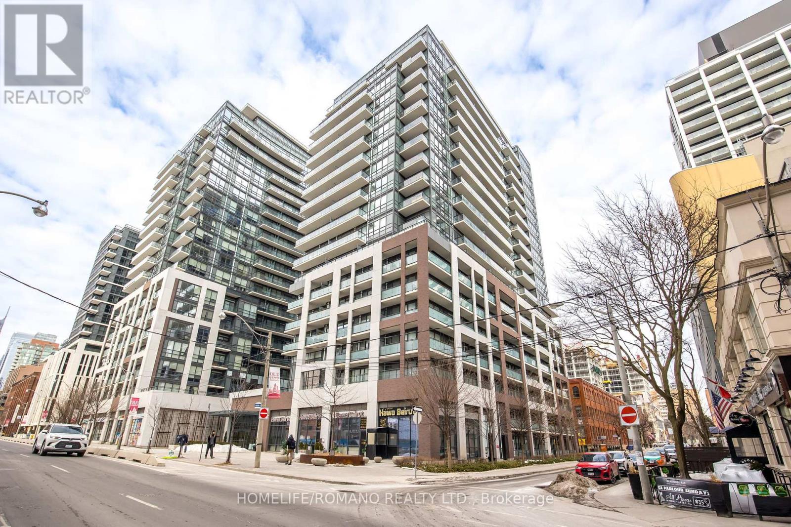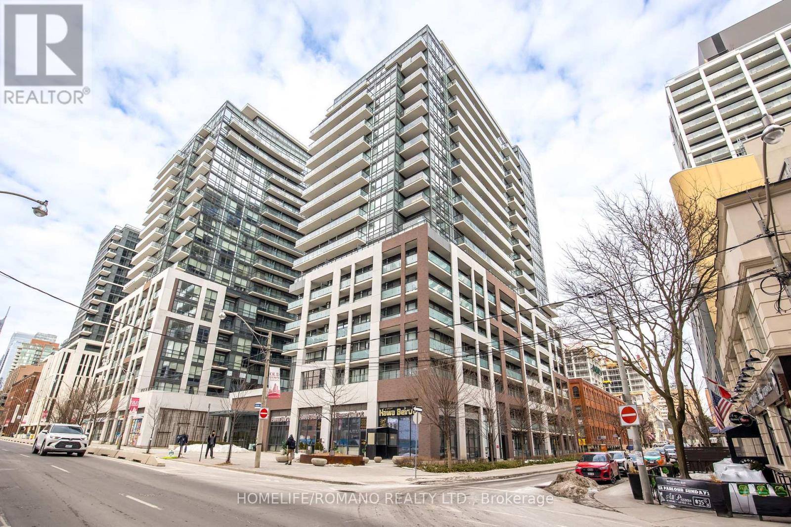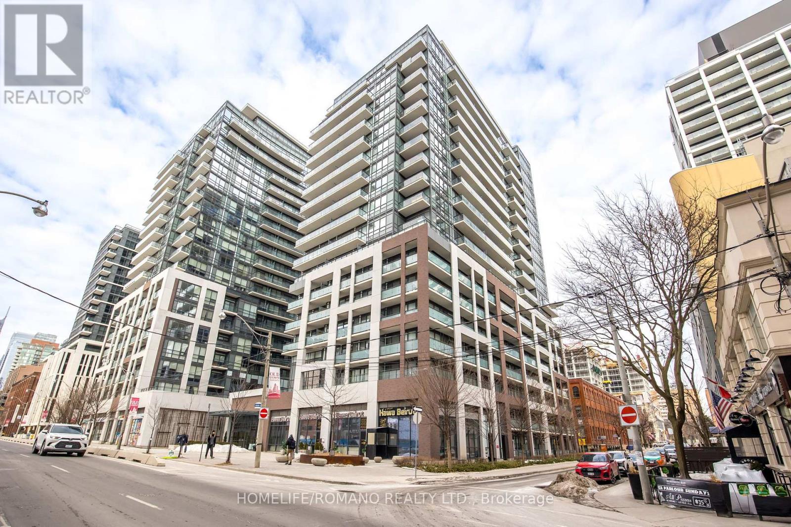2529 Claymore Crescent
Mississauga, Ontario
Welcome to this charming and well-maintained 4-bedroom, 4-bathroom detached home in the desirable Erindale community, lovingly cared for by its original owner. The inviting enclosed porch opens into a spacious foyer with soaring ceilings. The main floor offers a bright living and dining area and a functional kitchen with built-in oven.The finished basement features a large recreation room with a cozy gas fireplace, a workshop, and a secondary kitchenperfect for extended family living. Recent updates include a renovated bathroom, furnace and A/C (2022), newer windows (approx. 4 years), and an owned hot water tank.With a double garage and solid structure, this move-in-ready home is a rare opportunity to enjoy a prime Erindale location and add your own personal touch. (id:60365)
218 Elizabeth Street
Orangeville, Ontario
Welcome to 218 Elizabeth Street, Orangeville - a beautifully renovated detached brick bungalow duplex nestled on a generous 50 ft x 142 ft mature lot. This impressive property features a newer roof(2020), a private inground pool, lush landscaped gardens, and an interlocking stone patio, creating the perfect outdoor oasis. A large workshop on-site offers incredible potential for hobbyists or handypersons. Inside, the main floor has been professionally updated in 2025 with new hardwood flooring, a modern kitchen with quartz countertops and stainless steel appliances, three spacious bedrooms with built-in closets and new windows overlooking the mature treed property, a new sleek three-piece bathroom, and the convenience of main floor laundry. The lower level offers a fully self-contained apartment with its own private entrance - ideal for rental income or multi-generational living. This suite includes two bedrooms, a full kitchen with granite countertops, a three-piece bathroom, and in-unit laundry. Located in a family-friendly neighborhood, you're within walking distance to schools, parks, restaurants, and more. Whether you're a first-time homebuyer or an investor seeking a turn-key opportunity, this home offers exceptional value and versatility. (id:60365)
94 Charters Road
Brampton, Ontario
ldeal for First-Time Buyers & Renovators! Unlock the potential of this 3-bedroom, 2-bathroom Brampton home in a family-friendly neighbourhood with a walk-out to a patio and a fenced-in backyard. Vinyl siding was replaced a few years ago. Attached garage with entrance to house. In-law suite potential in basement. Close to schools, transit, parks & shopping. An opportunity to create value and make it your own. Flexible closing. (id:60365)
430 Queen Mary Drive
Oakville, Ontario
Detached bungalow in sought after Kerr Village neighborhood. Lot is 50 x 138. This home has 3 bedrooms and 2 bathrooms. Some improvements are furnace, front porch, most windows, roof. Deep lot. Great investment. Minutes to Kerr Street, downtown, shopping, highways, go station. (id:60365)
Bsmt - 57 Jackson Eli Way
Markham, Ontario
1+1 Bedroom Legal Basement Apt, Passed Fire Inspection, Newly Renovated, Separate Entrance On The Side, Excellent Location (Markham & Denison),Bright Open Concept, Modern Kitchen, Laminate Floor, Close To Schools, All Banks, Walmart, No Frills, Lowes, Golf, Shopping Centers & Public Transit. Minutes To Hospital, Canadian Tire, Parks, Hwy 401 & Hwy 407 (id:60365)
536 Forsyth Farm Drive
Whitchurch-Stouffville, Ontario
Welcome to your dream home in Stouffville! This elegant 4-bedroom, 3.5-bathroom all-brick residence has been beautifully upgraded with almost $100,000 in premium finishes, offering timeless style and modern convenience. Bathrooms have been completely renovated with sleek vanities, premium fixtures, and new toilets. Freshly painted throughout, finished with stylish modern curtains, and enhanced by elegant crown molding throughout the house, this home is ready for you to enjoy from day one. The designer kitchen boasts solid maple cabinetry, granite countertops with matching backsplash, a built-in breakfast bar, and sparkling crystal light fixtures perfect for entertaining family and friends. Additional highlights include:9-foot ceilings on the main floor Hardwood flooring throughout Bright, spacious family room with cozy fireplace Separate living and dining rooms Convenient 2nd-floor laundry Primary retreat with his & hers walk-in closets and a spa-like 5-piece Ensuite featuring hot tub and separate shower .This home truly has it all luxury, comfort, and a welcoming layout that suits both everyday living and special occasions. Don't miss this one! (id:60365)
10 Festival Court
East Gwillimbury, Ontario
8 YEARS NEW FULLY DETACHED, STUNNING BRIGHT AND WELL LAID OUT FLOOR PLAN WITH 1904 SQ FT COMFORTABLE LIVING SPACE LOCATED IN A QUITE COURT BACKING ONTO CLEAR FARM LAND WITH NO SIDEWALK WHICH PARKS 2 LARGER VEHICLES BACK TO BACK. MOREOVER THE EXTENDED FRONT INTERLOCK AS AN EXTRA SPACE OPENING TO AN INVITING PORCH WITH DOUBLE DOOR ENTRANCE. THIS HOME IS MINUTES AWAY FROM NEWMARKET AND OFFERS A QUIET AND FAMILY NEIGHBOURHOOD WITH CLOSE PROXIMITY TO AMENITIES PARKS, TRAILS AND HIGHWAY 404. UNSPOILED VERY LARGE BASEMENT DESIGNED IN TWO LARGE ROOMS WITH MODERN MECHANICALS LIKE HEAT RECOVERY UNIT, POWER PIPE HEAT EXCHANGER AND EFFICIENCY FURNACE AND TANK LESS WATER HEATER OFFERING TREMENDOUS COSTS SAVINGS OFF YOUR MONTHLY UTILITY BILLS. A MUST SEE ** (id:60365)
18 Shadyridge Street
King, Ontario
Welcome to Your Stunning New Corner Home in Eversley Estates by Treasure Hill! Step into this beautifully crafted, move-in-ready home offering an abundance of natural light and elegant finishes throughout. Featuring soaring 10 foot ceilings on the main level and classic crown molding in the living room, this residence seamlessly combines timeless charm with modern design. With four spacious bedrooms plus a large main-floor den, there's plenty of room for comfort, productivity, and privacy. The versatile den makes an ideal home office, study, or guest space. Enjoy the thoughtfully designed open-concept layout, including separate living, dining, and family room perfect for everyday living and entertaining alike. The open concept kitchen flows beautifully into the backyard, creating a seamless indoor-outdoor connection for summer gatherings or quiet relaxations. Upgraded 9 foot ceiling height in the basement as well as upgraded windows , offering exceptional potential to create a space tailored to your needs. This home is bright, spacious, and truly turnkey-ready for you to move in and make it your own. (id:60365)
B33 - 462 Adelaide Street E
Toronto, Ontario
Parking Space Available For Sale. An Ideal Option For Those Who Require Parking In The Building Or Surrounding Area. Buyer Does Not Need To Be A Resident Of The Building. Easy In And Out Access. (id:60365)
B31 - 462 Adelaide Street E
Toronto, Ontario
Parking Space Available For Sale. An Ideal Option For Those Who Require Parking In The Building Or Surrounding Area. Buyer Does Not Need To Be A Resident Of The Building. Easy In And Out Access. (id:60365)
B32 - 462 Adelaide Street E
Toronto, Ontario
Parking Space Available For Sale. An Ideal Option For Those Who Require Parking In The Building Or Surrounding Area. Buyer Does Not Need To Be A Resident Of The Building. Easy In And Out Access. (id:60365)
B30 - 462 Adelaide Street E
Toronto, Ontario
Parking Space Available For Sale. An Ideal Option For Those Who Require Parking In The Building Or Surrounding Area. Buyer Does Not Need To Be A Resident Of The Building. Easy In And Out Access. (id:60365)

