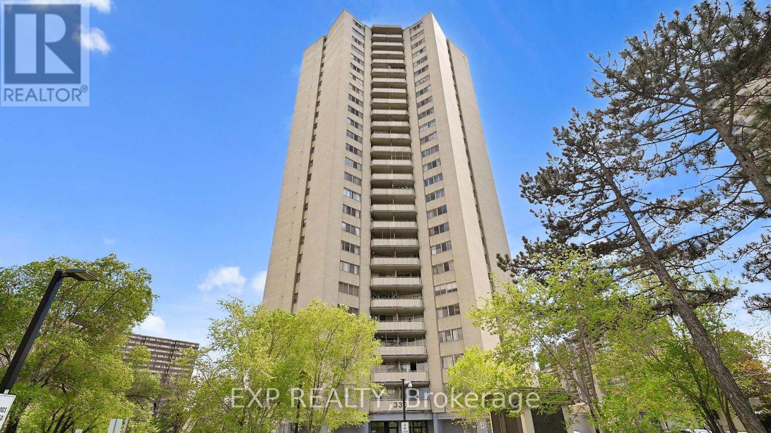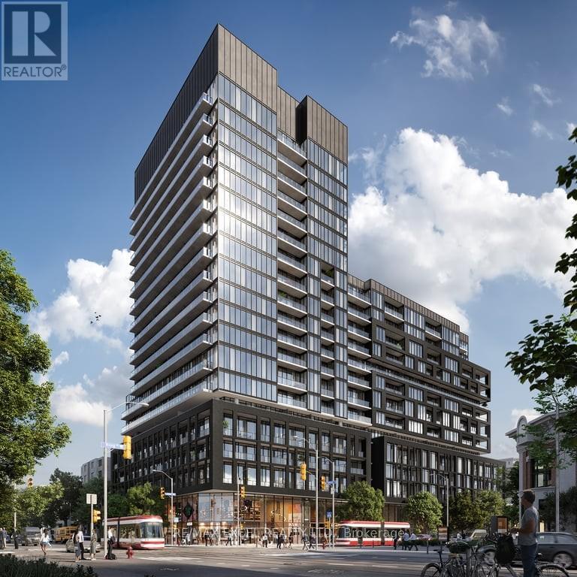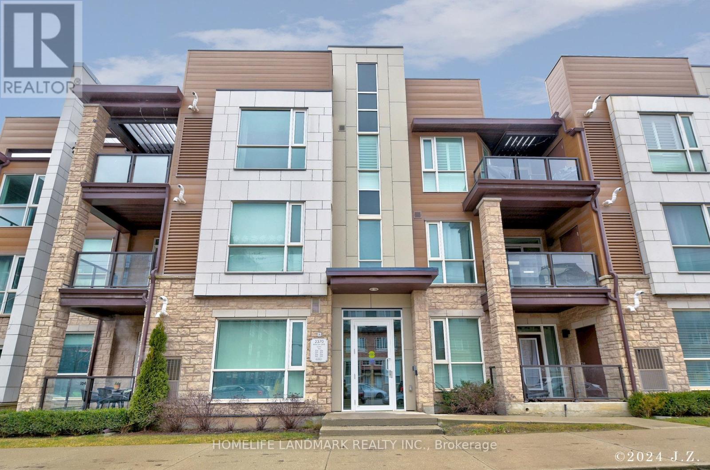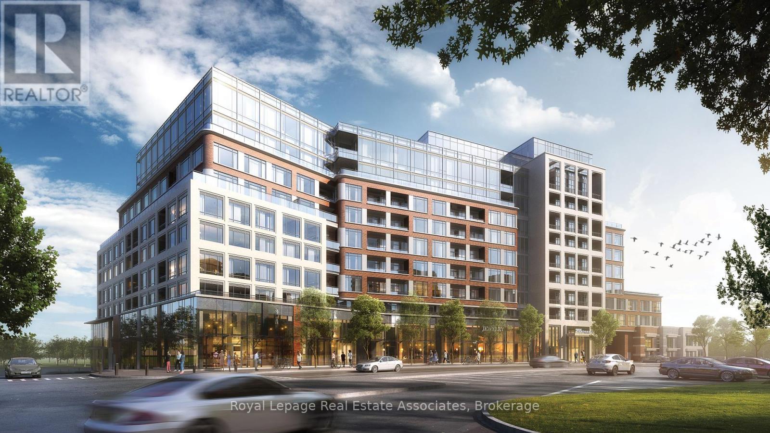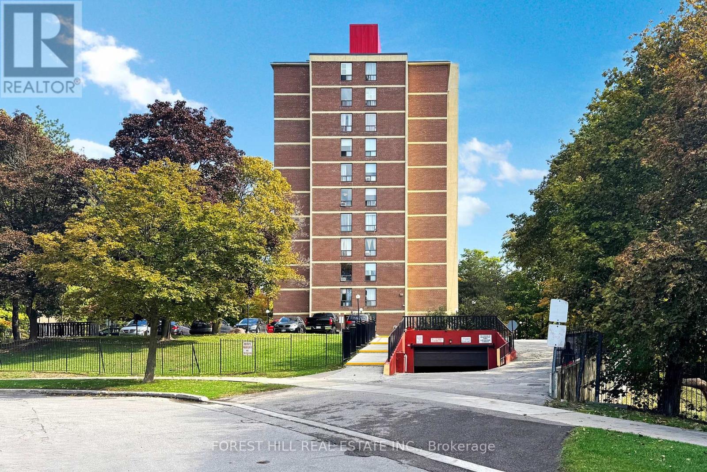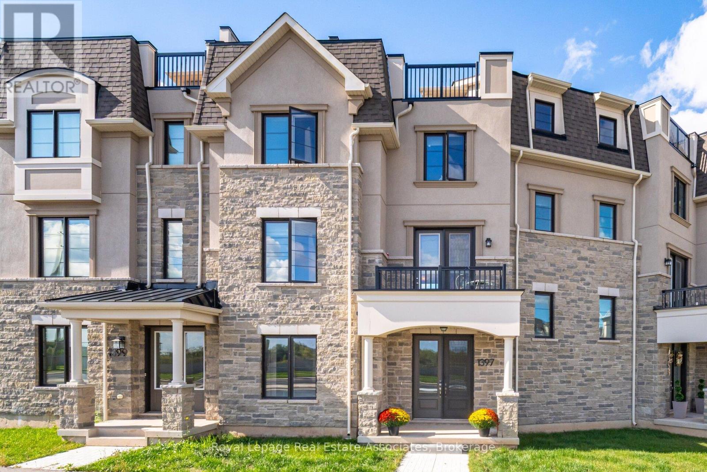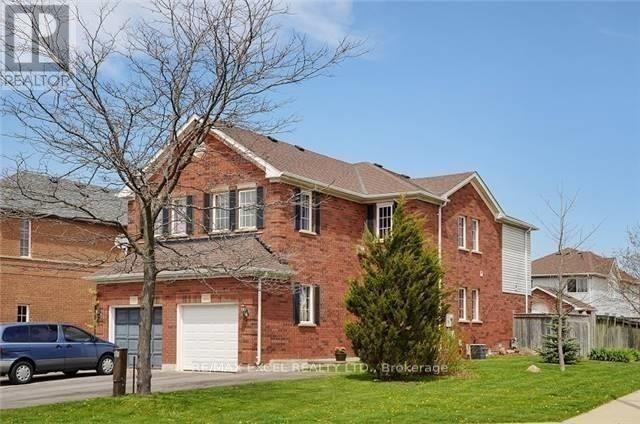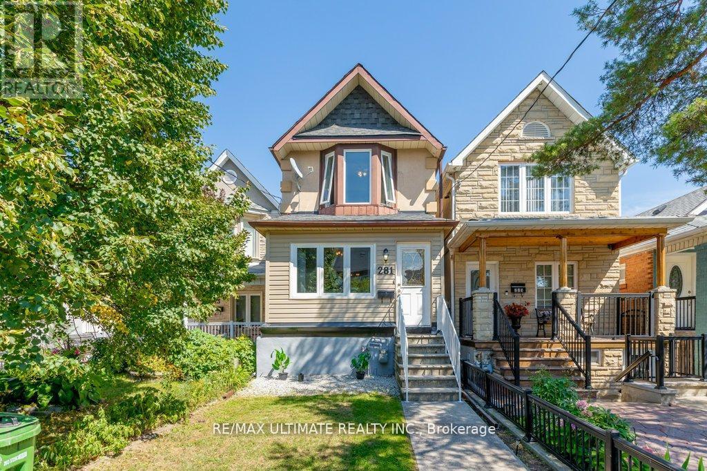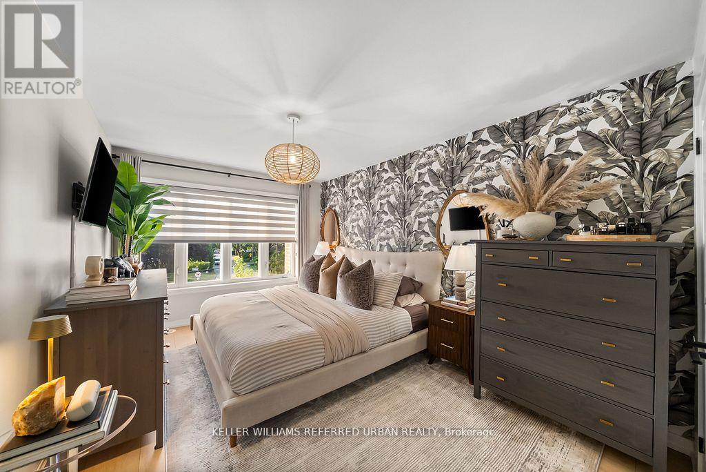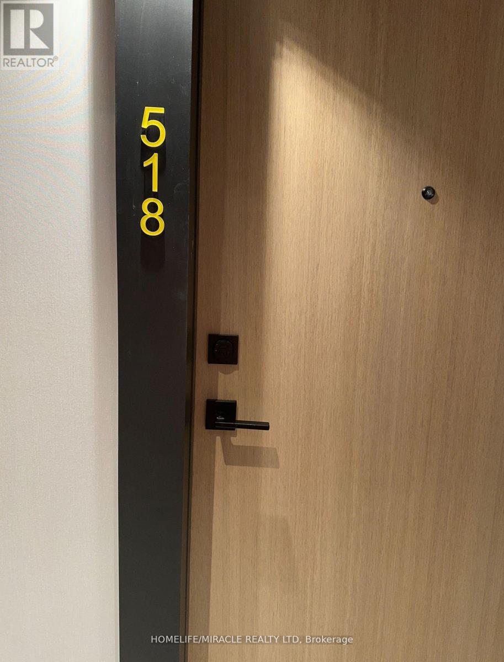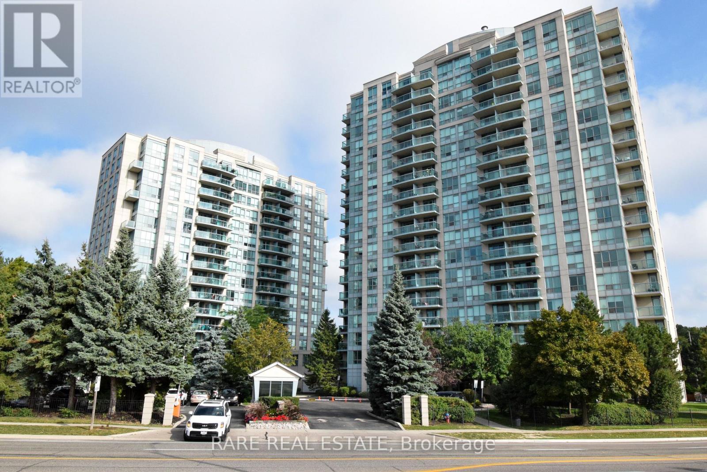1007 - 330 Dixon Road
Toronto, Ontario
Welcome to this beautifully updated 3-bedroom, 2-bath condo in Kingsview Village! Offering over 1,100 square feet of bright, modern living space, this home features stone core laminate flooring, a stylish kitchen with quartz countertop, stainless steel appliances, ensuite laundry, and a private balcony.Enjoy peace of mind in a well-managed building with 24/7 security and underground parking. Conveniently located near schools, TTC, parks, shopping, Pearson Airport, and major highways (401/427/427/400). Ideal for first-time buyers, families, or investors this move-in ready gem offers space, style, and unbeatable value! (id:60365)
1302 - 285 Dufferin Street
Toronto, Ontario
Brand New Extra Large 1+1 with 2 Full Baths at XO2 Condos! Soaring 9.5 ceilings on the top floor offer peace and quiet with abundant natural light. Features include a large balcony, floor-to-ceiling windows, and a thoughtfully designed open-concept layout with bright, modern finishes. The primary bedroom boasts a custom shower, while the oversized den with sliding glass doors can serve as a second bedroom with its own natural light. The chef-inspired kitchen showcases stone countertops, integrated appliances. Enjoy 18,000 sq. ft. of premium amenities: gym, boxing studio, yoga room, golf simulator, game lounge, kids art room, ball pit, movie room, BBQ terrace, outdoor lounge/bar, and 24/7 concierge. Steps to TTC, shops, cafes, parks, CNE, Liberty Village, and Lake Ontario. (id:60365)
308 - 2370 Khalsa Gate W
Oakville, Ontario
Spacious 2 Bedroom + 2 Washroom In Oakville. 2 Parking Spots. Living Space Over 1000Sq. Ft. With A Large Terrace. 9 Ft. Ceilings, Open Concept Unit Kitchen With Stainless Steel Appliances. Ample Storage. Two Full Washrooms With Bathtub & Stall Shower. Master Bedroom With Walk-In Closet, Large Window & Ensuite Washroom. Close To All Amenities Like Hospitals, Schools, Highways. (id:60365)
310 - 259 The Kingsway
Toronto, Ontario
Welcome to Edenbridge at The Kingsway, a new luxury residence blending timeless design with modern comfort. This 1-bedroom, 1-bathroom suite offers a thoughtfully designed layout, ideal for stylish and functional living. The open-concept kitchen showcases built-in stainless steel appliances, sleek cabinetry, quartz countertops, and a full-height modern backsplash. The bright living and dining area is framed by expansive windows, creating a light-filled and inviting space. The bedroom includes a walk-in closet with built-in shelving, while the spa-inspired bathroom features porcelain tiling, a modern vanity, and a glass-enclosed tub/shower. In-suite laundry adds everyday convenience. Residents enjoy an exceptional lineup of amenities, including an indoor pool, whirlpool, sauna, fully equipped fitness centre, yoga studio, bar and lounge, guest suites, and elegant party and dining rooms with terrace access. Outdoor amenities include a landscaped courtyard, rooftop dining and BBQ areas, and 24-hour concierge service. Located at Royal York and The Kingsway, Edenbridge offers easy access to Humbertown Shopping Centre, top-rated schools, transit, parks, and is just minutes to downtown Toronto and Pearson Airport. (id:60365)
308 - 15 London Green Court
Toronto, Ontario
Welcome to a newly renovated condo retreat! This spacious 2-bedroom is designed for both comfort and convenience, offering spacious layout with south facing windows. Located steps away from the upcoming Finch LRT, you will be seamlessly connected to the city. Nearby major highways and York University to shops, dining, and transit options right at your doorstep. The open layout . Need parking? Secure your own underground parking spot for only $75/month. Do not miss this chance (id:60365)
817 - 86 Dundas Street E
Mississauga, Ontario
Welcome to Artform Condos at 86 Dundas Street, where luxury meets convenience in this stunning 2-bedroom plus den, 2-bathroom suite. This contemporary unit features a spacious open-concept layout, high-end finishes, and an abundance of natural light. Enjoy breathtaking views from your private balcony, perfect for relaxing or entertaining. The sleek kitchen is equipped with modern appliances, while the master suite boasts a spa-like ensuite bathroom. Situated in a vibrant neighbourhood, you'll have easy access to public transit including Go Trains, shopping, dining, and entertainment options. Experience urban living at its finest at Artform Condos! (id:60365)
1397 William Halton Parkway
Oakville, Ontario
Welcome to The Hendon, an executive rear-lane townhome built by Mattamy in the sought-after newest community of Preserve West. Only 1-yr new, this home offers 2,361 sq. ft. of above-ground living space, this is one of the largest townhome models available designed with an impressive extra-wide layout that feels more like a detached home. This 3+1 bedroom, 3-bathroom residence is filled with natural light through oversized windows on every level & boasts four balconies, including a rare rooftop terrace. The extra-wide double garage provides exceptional storage, with the feel of a triple garage. The home is carpet-free, showcasing 5" oak hardwood floors and hardwood staircases. The ground floor features 9" ceilings, a double-door entry, & a versatile open-concept space that can serve as a recreation room, office, bedroom or gym. It also includes abundant closet storage, a mudroom, & inside access to the garage. The main level offers 9" ceilings & an open-concept layout ideal for entertaining. The upgraded kitchen features white cabinetry, a pantry, stainless steel appliances, quartz countertops, a large island with breakfast bar & microwave nook. The breakfast area walks out to a large private rear balcony perfect for summer entertaining, while the dining area opens to another balcony at the front of the home. A spacious living area, powder room, and convenient main-level laundry complete this floor. Upstairs, the primary suite includes a walk-in closet & a stylish upgraded 3-piece ensuite with quartz vanity, frameless glass shower, & balcony. Two additional bedrooms offer generous windows & closets, sharing an upgraded 4-piece bathroom. From here, a hardwood staircase leads to the expansive private rooftop terrace perfect for yoga, sunbathing, or outdoor lounging. Steps from the Oakville Hospital and the 16 Mile Creek trails, with schools, highways, shopping (FreshCo Mall), dining, and transit just minutes away an exceptional opportunity to own in Oakville. (id:60365)
95 Bunchberry Way
Brampton, Ontario
Beautiful Semi-Corner Premium Lot. The Most Sought After Sprindale Near Schools, Hospital & Transit. 4 Bedrooms. Main Floor Granite Counter Top, Stove, Backsplash, S/S Appliances escape To Your Backyard Oasis With Large Deck. Basement Have 2 Large Rooms With A Separate Entrance. Kitchen In The Basement With New Appliances. (id:60365)
281 Boon Avenue
Toronto, Ontario
This detached home is just steps away from the vibrant amenities along St. Clair Avenue West and features numerous upgrades and renovations. The main floor boasts an open-concept layout with a large kitchen that flows into the dining area, highlighted by pot lights and a sizable window. The primary bedroom is also located on the main floor, providing views of the backyard and access to a four-piece bathroom. A convenient mudroom leads out to the backyard. On the upper floor, you will find two spacious bedrooms and a full bathroom, along with potential space for a large deck or the possibility of creating a master retreat. The finished basement includes a separate entrance, a large kitchen that connects with the recreation room, and an additional large bedroom. The property features a large backyard with a concrete patio and a double garage, and it is conveniently located just steps from transportation along Dufferin Street and St. Clair Avenue. (id:60365)
14 - 2335 Sheppard Avenue W
Toronto, Ontario
Luxury Living Redefined! 2335 Sheppard Ave West, Unit 14. Welcome to a designer-renovated 2-bedroom, 2-bathroom condo townhouse in the thriving Humberlea-Pelmo Park community, where modern elegance meets unbeatable convenience. From the moment you step inside, you'll feel the difference. This home has been fully upgraded with premium appliances, quartz countertops, sleek backsplash, engineered laminate floor and stylish pot lights throughout. The open-concept layout is enhanced by floor-to-ceiling windows that invite in golden sunsets and vibrant natural light. Enjoy morning coffee or evening wine on your private balcony/patio, your own slice of tranquility in the city. Plus, the 2nd floor laundry, 1 underground parking space, and private locker add convenience to your daily lifestyle. Steps to TTC, Mins to 400/401/407, Close to Yorkdale & Sheridan Mall, York University, parks & top schools nearby. This unit is move-in ready and stands out from the rest , quality upgrades, modern functionality, and a clean, sophisticated style you wont find in neighbouring listings. Whether you're a first-time buyer, young professional, investor, or downsizer, this home checks all the boxes. Join us at our open house or book your private showing today and experience the unit yourself. (id:60365)
518 - 36 Zorra Street
Toronto, Ontario
Welcome to Unit 518 at 36 Zorra, a brand-new 2-bedroom, 2-bath condominium that blends upscale design with everyday convenience. Located in South Etobicoke's vibrant Queensway neighborhood, this home offers resort-style amenities, stylish finishes, and unbeatable connectivity. Key Features: Spacious Layout: Approximately 700-799 sq ft of smartly designed living space, 2 Bedrooms & 2 Bathrooms: Ideal for families, professionals, or those working from home, Modern Interiors: Open-concept living/dining area with sleek finishes and floor-to-ceiling windows, East Exposure: Enjoy natural light and a bright, airy feel throughout, Move-In Ready: Brand new, never lived in. Building Amenities: Thirty Six Zorra sets a new standard for condo living, with over 9,500 sq. ft. of indoor and outdoor amenities, including: Stunning Rooftop Outdoor Pool with Cabanas & Loungers Fitness Centre & Yoga Studio Outdoor BBQ & Dining Areas Fire Pits & Social Lounges Co-Working & Meeting Spaces Games & Entertainment Lounge Kids' Play Zone & Pet Spa24-Hour Concierge, Visitor Parking, and Guest Suites. Location Highlights: Transit & Highways: Minutes to the Gardiner Expressway, Kipling Subway, and Mimico GO Station. Shopping & Dining: Steps to Costco, IKEA, Sherway Gardens, and The Queensway's dining Parks & Recreation: Nearby green spaces, trails, and entertainment including Cineplex and community centers.? Why You'11 Love It Unit 518 at Thirty Six Zorra offers the best of urban convenience and modern comfort in a fast-growing community. With resort-inspired amenities, a functional layout, and unbeatable access to shopping, dining, and transit, this home is perfect for young professionals, families, or investors looking for a high-demand rental property. (id:60365)
509 - 2545 Erin Centre Boulevard
Mississauga, Ontario
Welcome to Unit 509 in the highly desirable Parkway Place, offering an amazingly convenient location. This beautiful one-bedroom, one-bathroom corner unit condo features a bright and spacious layout, perfect for first-time buyers, working professionals, or empty nesters. Enjoy an open-concept living space with an open balcony offering fabulous South West exposure and beautiful views. The large windows flood the space with an abundance of natural light. The kitchen flows seamlessly into the combined living room, creating an inviting atmosphere. This unit boasts a private balcony and convenient ensuite laundry. It comes complete with five appliances, a large storage locker, and one parking space located conveniently close to the elevator. 'Parkway Place' offers excellent amenities, including a 24-hour gatehouse, indoor pool, gym, recreation room, party room, and a tennis court. Destress the day away with a relaxing walk around the beautifully manicured grounds. The location is truly unbeatable, within walking distance of Erin Mills Town Centre, schools, parks, and public transit. You're also just minutes away from Credit Valley Hospital, Go Train, and major highways, including the 403, 401, and 407. Experience comfort, convenience, and a vibrant lifestyle in this exceptional property. Don't miss out on this great opportunity book a private tour today! (id:60365)

