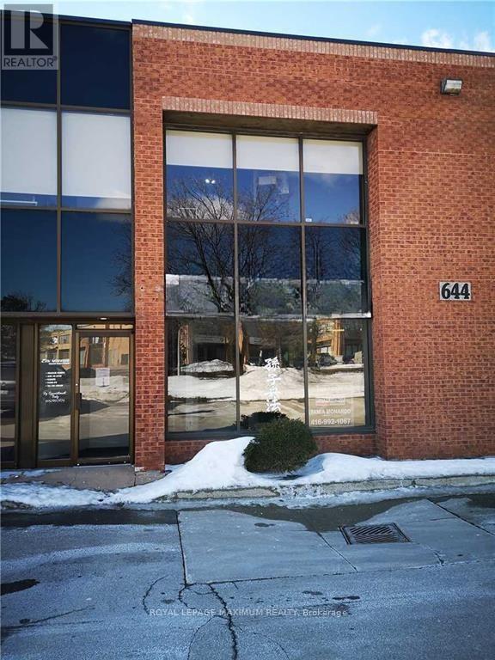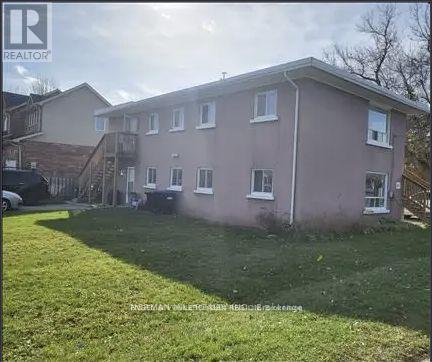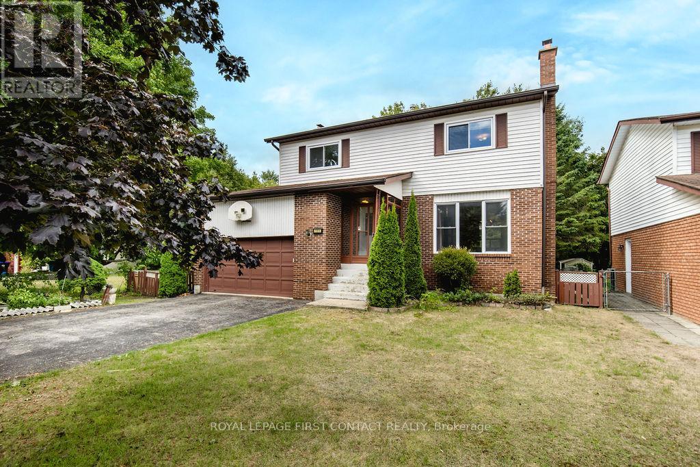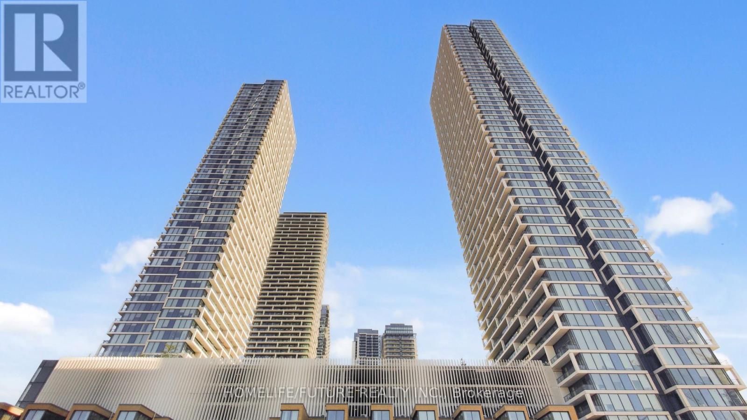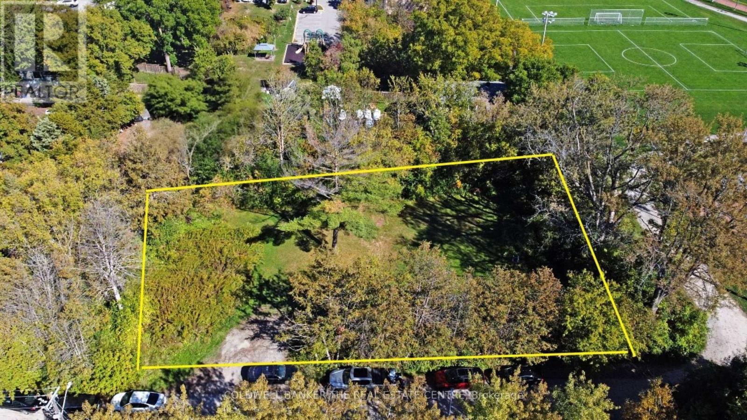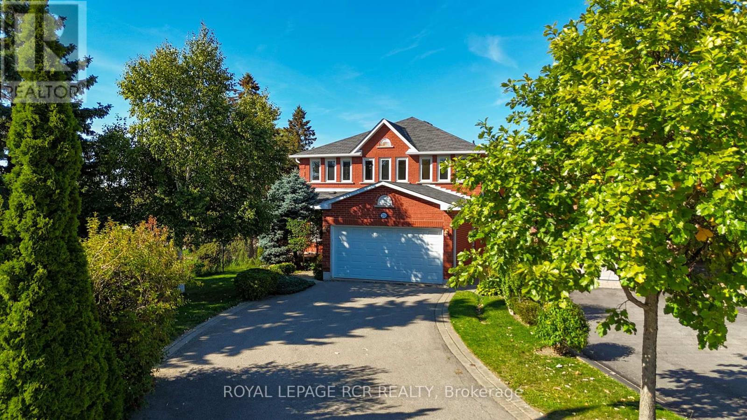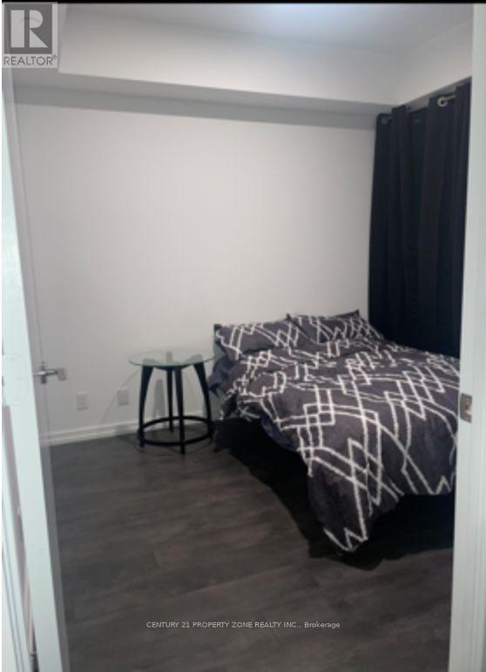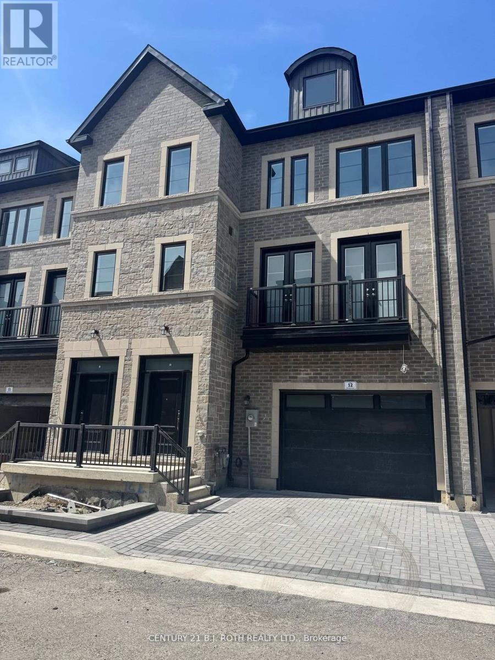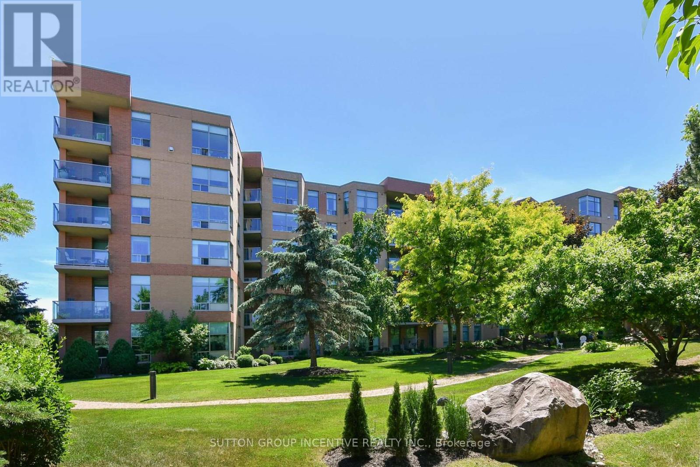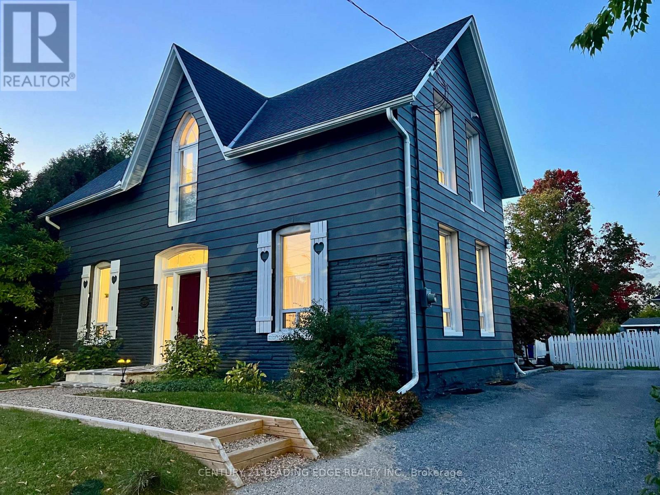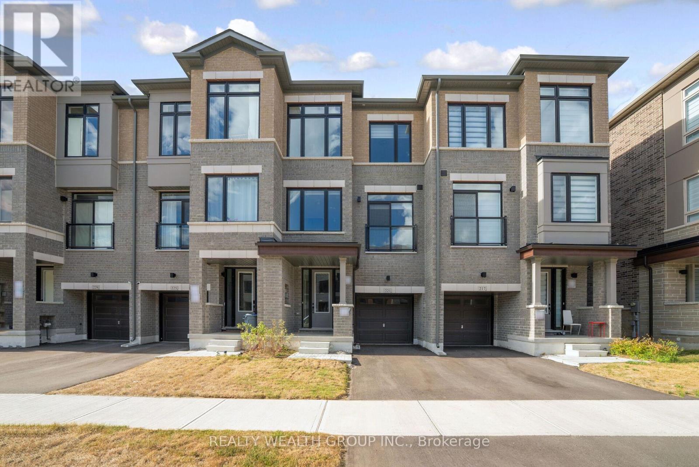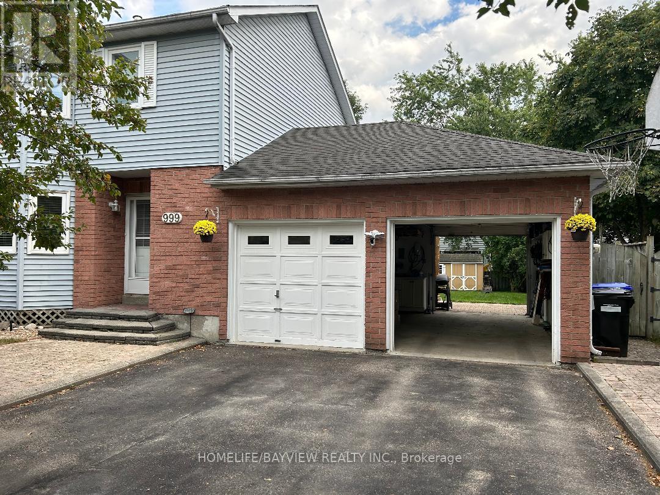2 - 644 Millway Avenue
Vaughan, Ontario
Prime Street-Level Office/Retail Space for Lease 1450 Sq Ft | Facing Millway AvenueFantastic opportunity to lease a versatile 1,450 sq ft space in a high-demand Vaughan location! This bright, street-level unit features a spacious reception area with large windows, a large open-concept layout, a private washroom, a storage room, and a large drive-in door perfect for office, retail, showroom, or light warehouse use. **Key Features: Street-level frontage on Millway Avenue, 1,450 Sq Ft of functional space, Private washroom, Storage/warehouse area with drive-in door, Large windows for natural light, Open-concept layout easily adaptable, Ideal for office, retail, or service-based businesses. **Unbeatable Location: Just minutes from Vaughan Mills Mall, Close to the Vaughan Metropolitan Centre & Subway Station. Quick access to Highways 7, 400, and 407. Must See Will Not Disappoint! This unit offers the perfect mix of visibility, flexibility, and accessibility. Book your tour today! (id:60365)
1 - 41 Essa Road S
New Tecumseth, Ontario
Experience the charm of Alliston at 41 Essa Road! This freshly painted 2-bedroom, 1 Bath main level apartment offers a blend of comfort and convenience, perfect for small families or professionals. Apartment has updated laminate flooring throughout-bright windows with unobstructed views.2 Dbl bedrooms with closets Kitchen with eating areaBathroom with tub Large Living rm with bright picture window Close to Stevenson Memorial Hospital, Base Borden, Big Box stores, local shops, cafes, and parks. Don't miss the chance to call this prime location your home.Note there is no laundry-Laundromats close by 1 Parking SpotHydro is additional to the base rent in Tenants Name (id:60365)
111 Graham Street
Essa, Ontario
Charming Riverfront Home with Ideal LayoutSet on a quiet street with a rare riverfront lot, this bright and spacious home offers comfort, character, and plenty of potential. With 3 bedrooms plus an additional bedroom in the finished basement, along with 2 full bathrooms and 2 half bathrooms (including a basement rough-in for a shower), the home is designed for both convenience and flexibility.The kitchen is warm and functional, featuring abundant cabinetry, an eat-in area, and two large windows overlooking the backyard. The main living room includes a wood-burning fireplace (as-is) and a walkout to the deck, making it a welcoming space to relax or entertain. A separate formal living room and dining room provide additional options for family gatherings and special occasions.Well maintained and thoughtfully laid out, this home also offers a second wood-burning fireplace (as-is), a double garage, and ample parking. The backyard provides excellent privacy along with a shed for extra storage, creating an ideal outdoor retreat.With the strong foundation and smart floor plan this home provides an excellent opportunity to personalize the home to your taste. Bright, open, and full of potential, this riverfront property is a rare find and a wonderful place to create the lifestyle you have been dreaming of. (id:60365)
6009 - 5 Buttermill Avenue
Vaughan, Ontario
Scenic Luxury Living! This Stunning Corner Unit On The 60th Floor Offers Unobstructed South-West Views And Is Located In The Heart Of Vaughan Metropolitan Centre. Featuring A Spacious 2 Bedroom + Den Layout, With 778 Sq.Ft. Of Interior Space Plus A 117 Sq.Ft. Balcony, This Unit Offers Both Style And Function. Highlights Include 9 Ft Smooth Ceilings, A Modern Kitchen With Quartz Countertops And Built-In Appliances, And Elegant Laminate Throughout. The Den With Sliding Doors Can Easily Serve As A Home Office Or Third Bedroom.Enjoy Being Surrounded By World-Class Attractions Such As Vaughan Mills Shopping Centre, CanadaS Wonderland, IKEA, Cineplex, And A Wide Variety Of Dining And Retail Options. Steps To Vaughan Subway Station For Quick Access To Downtown Toronto, And Minutes To Public Transit, YMCA, Library, Community Centre, Highways 400, 407, And 7, Walmart, Costco, And More.Premium Building Amenities Include: Rogers Ignite High-Speed Internet, 24-Hour Concierge, Party Room, BBQ Outdoor Terrace, Golf & Sports Simulator, Lounge, And More.Dont Miss Out On This Incredible Opportunity! (id:60365)
187 Mary Street
Newmarket, Ontario
Excellent location and opportunity for current development or future use. Currently zoned ICBL, R1-D. Zoning permits 3 detached homes. Minor variance may allow for 4. Site Plan proposal for 8 townhomes attached along with LSRCA topographical survey delineation. (id:60365)
70 Zucchet Court
Vaughan, Ontario
Incredible Court Location! Welcome to this beautiful 4-bedroom home (over 2500 sq ft) nestled on a quiet court in the heart of East Woodbridge, just steps from the park. Offering a fantastic layout, the main floor features a spacious formal living and dining room, a bright eat-in kitchen, and a separate family room perfect for gatherings. A convenient second staircase from the laundry room provides direct access to the unfinished basement, offering endless possibilities for customization. Upstairs, the sun-filled primary suite boasts a walk-in closet and a 4-piece ensuite, complemented by three additional bedrooms and a 4-piece bathroom. The premium lot offers a large backyard, perfect for entertaining. This home combines comfort, space, and potential in one of the most desirable locations within Woodbridge. (id:60365)
3015 - 1000 Portage Parkway
Vaughan, Ontario
Welcome to Transit City 4 at 1000 Portage Parkway! Stunning 1-bedroom unit on the 30th floor with breathtaking views and floor-to-ceiling windows. Modern open-concept layout with built-in appliances and ensuite laundry. Just steps to Vaughan Metropolitan Centre subway station, TTC, YRT, and major highways. Surrounded by shopping, dining, YMCA, and more. One parking spot included. (id:60365)
12 - 260 Eagle Street
Newmarket, Ontario
Welcome to 260 Eagle Street, a collection of luxurious 3-storey townhomes situated in the heart of Newmarket. These exquisite homes offer modern living at its finest, combining style, comfort, and convenience in one prime location. Featuring 3 spacious bedrooms and 4 elegant bathrooms, these townhomes are perfect for families or professionals seeking both space and luxury. This home is thoughtfully designed with a built-in elevator for easy access to all levels, and a convenient laundry room located on the third floor. The interior showcases high-end quartz countertops throughout, offering a sleek, modern touch in both the kitchen and bathrooms. An oversized garage provides ample parking and storage, while the interlock driveway adds a beautiful touch to the exterior. Situated in one of Newmarket's most desirable neighbourhoods, 260 Eagle Street offers easy access to shops, restaurants, parks, and schools, making it the ideal location for those seeking a vibrant lifestyle. Schedule your private showing today to experience the luxury and convenience of 260 Eagle Street firsthand. New appliances to be installed prior to occupancy. (id:60365)
311 - 4 Briar Hill Heights
New Tecumseth, Ontario
This cozy, well kept 2 bedroom, 2 bathroom unit is located in one of the premier condo apartment buildings in Alliston. The unit features gleaming hardwood flooring in the great room, a winter friendly gas fireplace and a summer friendly open balcony with a great view of the golf course and countryside. Your spacious parking space is underground so no worries about winter snow removal. The building features 2 elevators and is surrounded by beautifull gardens for you to enjoy. You can keep fit by using the exercise room and enjoy good times with your new neighbours in the party room. Come and have a look. You won't be disappointed. (id:60365)
55 Brock Street E
Uxbridge, Ontario
Welcome to 55 Brock St E, a lovingly maintained 3 bedroom century home in the heart of Uxbridge situated on a large 66' by 164' lot. Let the charm of yesteryear embrace you from the moment you step onto this special property. Spacious layout (approx 2000sqft) features a welcoming foyer, formal living room, family room & dining room. Family sized eat-in kitchen, primary with a 4pc ensuite (separate shower & tub), walk-in closet & steps to laundry, good sized bedrooms, updated 3pc bath, loft area (great for home office), loaded with hardwood, tall baseboards & high ceilings (approx 9'9" on the main). Create memories in the huge pool sized backyard with large deck & gas bbq hook up. Close walk to schools, parks and downtown amenities. This one is a must see! (id:60365)
221 Tennant Circle
Vaughan, Ontario
Brand New Freehold End Unit Townhome In Woodbridge! Spacious 5-Bed, 3-Bath Layout With 4 Bedrooms Upstairs Plus A Main Floor Bedroom Perfect For Guests Or In-Laws. Bright Open-Concept Design With High Ceilings, Oversized Windows & A Modern Kitchen Featuring Quartz Counters, Brand New Appliances & Large Island. Primary Suite Includes Walk-In Closet & Stylish Ensuite. Enjoy A Good-Sized Backyard, Ideal For Families & Entertaining. Prime Location CloseTo Parks, Schools, Vaughan Mills, Hwy 400/427, Dining & More! (id:60365)
999 Anna Maria Avenue
Innisfil, Ontario
*Great family home in Alcona neighborhood! quiet street, this home has undergone many upgrades, upgraded eat/in kitchen, pot drawers, porcelain tiles, hardwood flooring on main level, pot lights, spacious primary bedroom and 4 pc bath, huge fenced private lot, large deck, double car garage with tandem drive- through to back yard, hot tub, direct access from garage,this fully finished 3 bedroom 2 bath home is a great family home offering approx 1420 sq/ft of finshed living space(as per seller), short walk to schools, lake Simcoe, Innisfil beach, parks, shopping and quick access to Hwy 400-404,min drive to BERRIE South GO Station+++ (id:60365)

