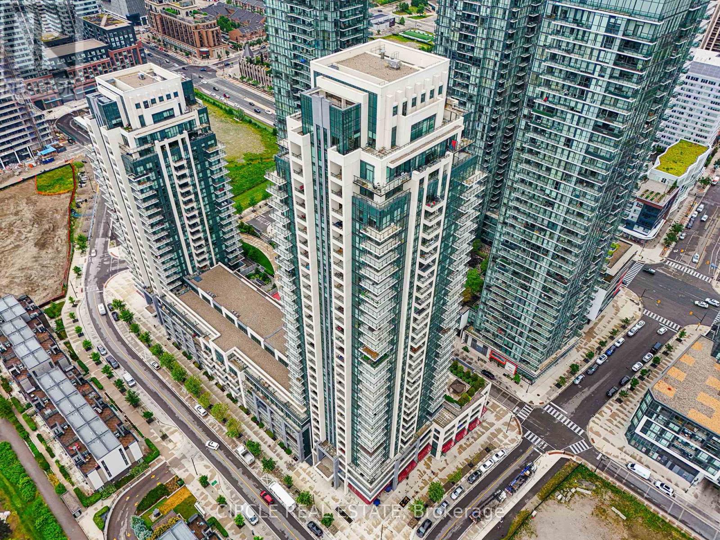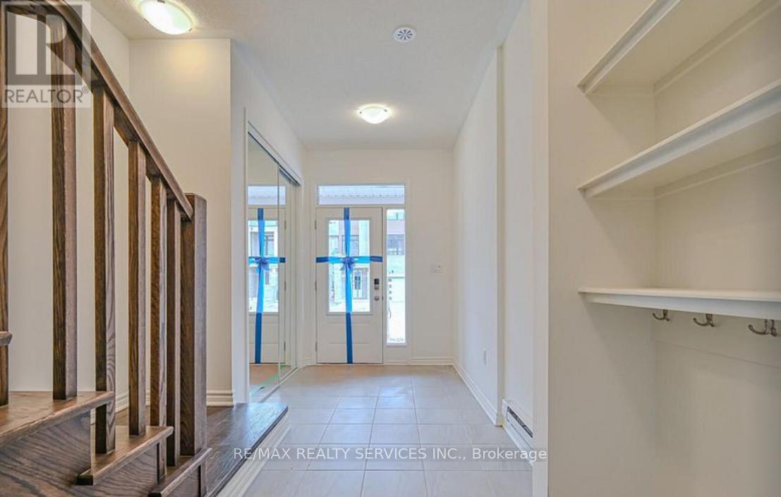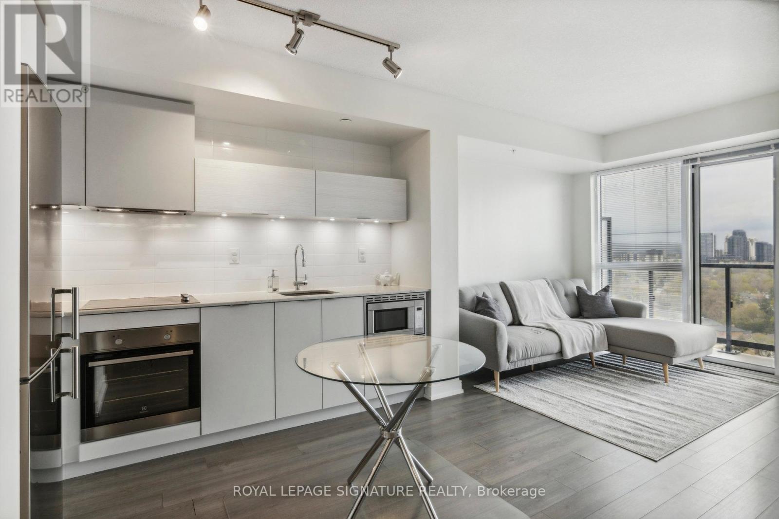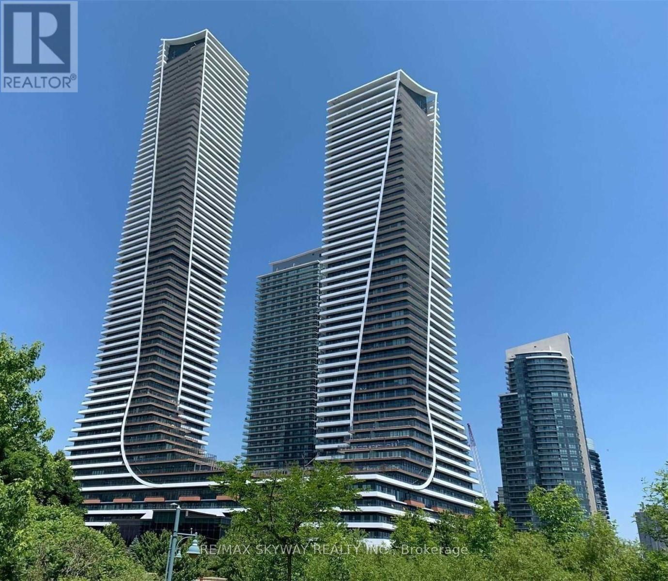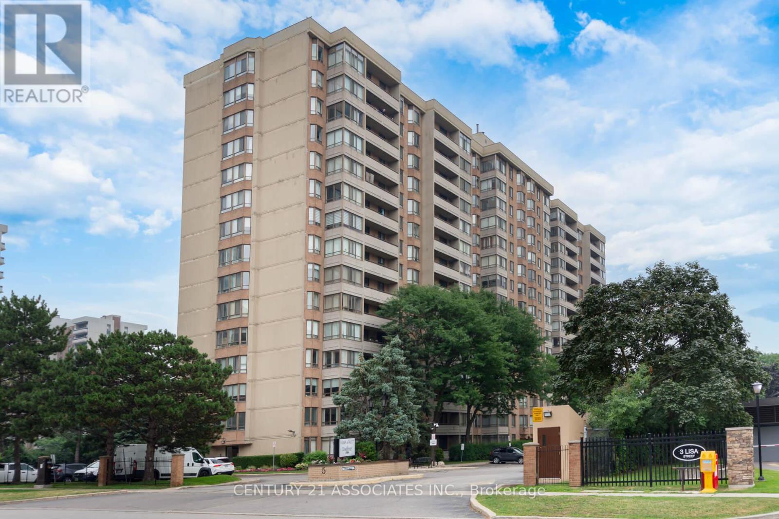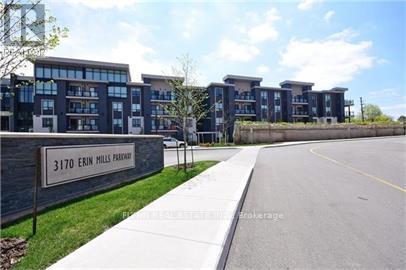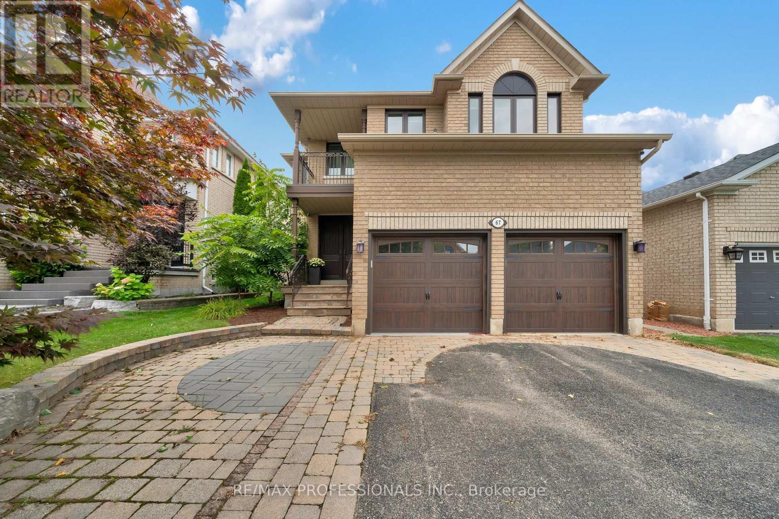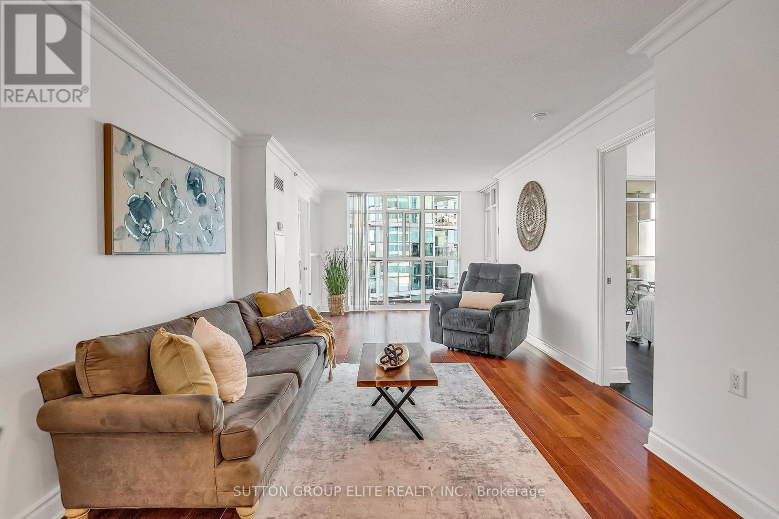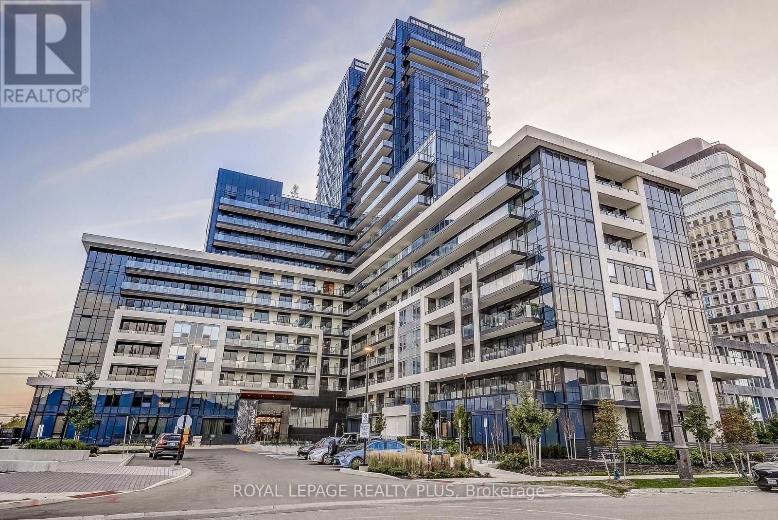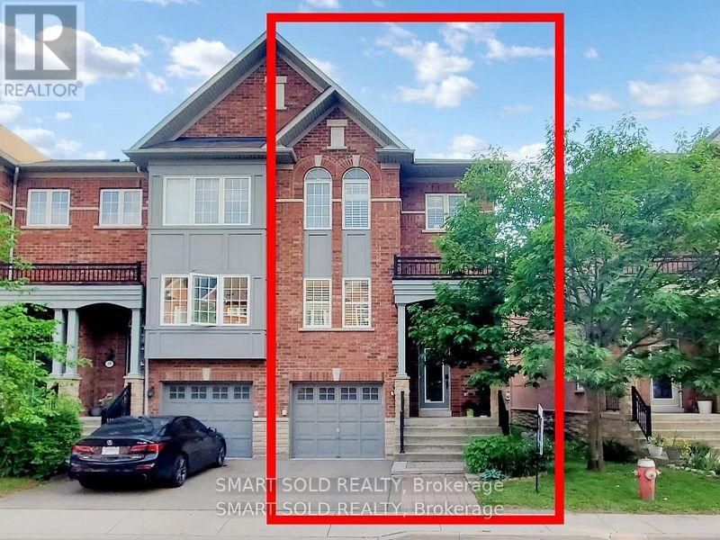Lph 04 - 4055 Parkside Village Drive
Mississauga, Ontario
Experience the pinnacle of downtown Mississauga living in this stunning luxury two-bedroom, two-bath + den penthouse condo. Ideally situated in the heart of the city, this residence offers unparalleled access to high-end amenities, world-class retailers, banks, chic coffee shops, and exquisite restaurants. Perfectly suited for families, young professionals, and discerning individuals, the neighbourhood combines tranquillity with the vibrant energy of city life, all at your doorstep. This exquisite penthouse, just over 4 years old, showcases refined luxury with an expansive nearly 1,000 sq ft. floor plan and soaring 9-foot ceilings that enhance the sense of space and grandeur. Enter a chef's kitchen featuring built-in stainless steel appliances and a built-in water filtration system, complemented by an upgraded island and elegant marble backsplash, perfect for hosting and entertaining. Personalize your living space with not just one, but two balconies, including an open terrace offering breathtaking views of the lake. The residence is bathed in natural light through large floor to-ceiling windows, creating a bright and inviting atmosphere. The spacious primary bedroom features a luxurious 3-piece ensuite, providing a private retreat within this distinguished home. (id:60365)
159 Keppel Circle
Brampton, Ontario
Beautiful END Unit Townhouse full property averrable for lease!! In Desirable & Fast Growing Community Of Brampton. Convenient Location Close To GO Station. Nice Open Concept Layout W/Large Balcony. Perfect size for single family with three car parking. Convenient Location For Grocery Store, Parks, Bus Stop & Schools. (id:60365)
1703 - 20 Thomas Riley Road
Toronto, Ontario
Welcome to 20 Thomas Riley Road, a bright and spacious condo in the heart of central Etobicoke! This open-concept unit features a modern kitchen with plenty of cupboard and closet space, ideal for comfortable urban living. Enjoy stunning, unobstructed northwest views with beautiful sunsets from your living area.Conveniently located just steps to the subway, shopping, parks, and minutes from Hwy 427 and the Gardiner Expressway making commuting a breeze.Available unfurnished or furnished for $2,400/month.Parking available for lease separately (approx. $180/month from a third party). (id:60365)
4511 - 30 Shore Breeze Drive
Toronto, Ontario
Bright and have flawless finishes ,Spacious one bed room + den is available for sale & currently occupied with tenant .& good opportunity for investor if some want to buy , it will work also. . With smooth, 9-foot ceilings and full-sized appliances. GOOD FOR who likes sunset views and long walks along the lake. with car parking spot & 2 lockers .A waterfront dream in Mimico. Two floors of world class amenities: pool/gym/terrace/party room/guest suites/car wash, steps to lake. Eats. Groceries. LCBO. Moments to go train. Highway. Downtown. (id:60365)
605 - 5 Lisa Street
Brampton, Ontario
Welcome to this elegant 1407SF suite. The updated kitchen features a breakfast nook, ceramic floors, and plenty of cupboards & counter space. The living and solarium have been combined to create a huge open entertaining space. The solarium could easily be partitioned off to re-create that space. The dining room features elegant columns and built in shelves and corner cabinets. You won't find this size of suite in newer buildings. Features generous sized bedrooms. The den is being used as the third bedroom and has had the closet doors removed. The primary bedroom is very large with a deep walk-in closet plus a full ensuite with separate shower. The second bedroom has a double closet and the third bedroom (den) has an open double closet and a walkout to the private north facing 19 foot long balcony. The ensuite laundry closet fits the full size, side-by-side, washer and dryer! There is also a large practical ensuite storage room/locker! The Regency is a wonderfully well maintained building offering 24 hour security & great amenities: squash/racquetball court, billiard room, library, outdoor pool, sauna, tennis and basketball courts! Prime location: steps from Bramalea City Centre and minutes from highways, public transit, schools, and shopping. (id:60365)
335 - 3170 Erin Mills Parkway
Mississauga, Ontario
This well appointed unit features hardwood flooring throughout, a modern kitchen with granite countertops and stainless steel appliances, and a front-load washer and dryer. The primary bedroom includes a walk-in closet and a private ensuite with a stand-up shower, while the second bedroom offers a large closet and easy access to the second bathroom with a full bathtub. A private balcony with a gas hook-up adds additional functionality and comfort. Positioned near Dundas and Mississauga Road, this location provides convenient access to shops, parks, and transit. (id:60365)
(Upper) 123 Woodvalley Drive
Brampton, Ontario
Stunning 4-Bedroom Detached Home in Bramptons Sought-After Fletchers Meadow Community! This spacious and well-maintained 2-storey home sits on a premium 41 x 94 ft lot and features a bright, open-concept layout with hardwood flooring on the main floor, and broadloom on stairs. The main level offers a large living/dining combo, separate breakfast area with walk-out to the backyard, and a modern kitchen with backsplash and stainless steel appliances. Upstairs boasts 4 generous bedrooms, including a large primary suite with walk-in closet and 4-piece ensuite featuring a whirlpool tub. Main floor laundry, central air & 1 garage plus 2 driveway parking spaces included (total 3 parking spaces). Close to schools, parks, shopping, and public transit. (id:60365)
67 Chaplin Crescent
Halton Hills, Ontario
Welcome to this beautiful 3 bedroom, 4 bathroom detached home nestled in one of Georgetown's most sought-after neighbourhoods! Offering a perfect blend of modern updates and timeless finishes, this move-in-ready home provides both comfort and flexibility for today's lifestyle. Step inside to a bright and spacious main floor featuring a traditional layout with defined living and dining areas, ideal for both entertaining and everyday living. The kitchen includes ample cabinetry, stainless steel appliances, and a sunny breakfast area with a walk-out to the backyard. Upstairs, you'll find three generously sized bedrooms, including a well-appointed primary suite complete with a private balcony, walk-in closet, and spa-like ensuite. Each bedroom is filled with natural light and offers versatility for families, guests, or a home office setup. The recently renovated basement adds exceptional living space, featuring a large recreation room with built-in units and a cozy gas fireplace, engineered hardwood floors, a dedicated gaming area, home office space, 3 piece bathroom, and plenty of additional storage space. Outside, enjoy the fully fenced, private backyard while hosting, gardening, or simply relaxing in a peaceful setting. Located on a quiet, family-friendly street, this home offers convenient access to parks, schools, and scenic trails, while being just minutes from Georgetown's vibrant shops, restaurants, and GO Station. Don't miss your opportunity to own this beautifully updated home in a prime location - this one has it all! ** New AC 2025, main floor powder room 2025, basement renovation 2023, new front door 2022, most windows and sliding door 2019, roof 2017, furnace 2016 ** (id:60365)
401 - 3 Marine Parade Drive
Toronto, Ontario
Downsize Without Compromise at Hearthstone by the Bay! Welcome to Suite 401; a thoughtfully designed 2 bed, 2 bath suite, tailored for independent, retirement living. Spanning 1029 sq. ft., this bright and inviting home offers a split-bedroom layout, ideal for both privacy and comfort. Floor-to-ceiling windows showcase south/east exposure that includes partial lake views, while a private balcony, solarium, and office nook provide flexible spaces to relax, work, or entertain. Freshly painted throughout; The open concept living and dining areas are filled with natural light, creating a warm and welcoming atmosphere. The primary suite includes its own ensuite bath, while the 2nd bedroom and 2nd full bath can accommodate guests with ease. At Hearthstone, you don't just own a condo, you become part of a welcoming community designed for those who value independence with the reassurance of support when its needed. A comprehensive monthly service package includes conveniences like housekeeping, dining, wellness and fitness programs, social activities, and a 24-hour on-site nurse for peace of mind. Optional personal care services can be added as desired, allowing you to maintain freedom and confidence while your loved ones know you're comfortable and well supported. Mandatory Service Package ($1923.53 + HST/monthly) includes a wide variety of exceptional services, as well as dining & cleaning credits. Please see attached list for details. (id:60365)
2202 - 3220 William Coltson Avenue
Oakville, Ontario
Welcome to the highly sought-after Upper West Side Condos in North Oakville. This stunning penthouse suite offers 2 spacious bedrooms and 2 full bathrooms, designed with modern living in mind. Enjoy the convenience of 1 parking space and 1 locker, along with keyless entry, smart home technology, and concierge security service for peace of mind. Being a penthouse, this suite boasts 9ft ceilings and larger doors, creating a sense of openness and sophistication throughout. Step inside and be impressed by over $23,000 in upgrades including sleek quartz countertops, upgraded cabinetry, stylish laminate flooring, pot lights in the kitchen, custom backsplash, an upgraded sink, and top-of-the-line stainless steel appliances. Internet is also included for your convenience. The open-concept layout flows seamlessly, filled with natural light, and opens to breathtaking penthouse views of acres of lush greenspace. This luxury building is equipped with outstanding amenities to enhance your lifestyle: a fully outfitted fitness centre, elegant party rooms, inviting lounges, a rooftop patio with BBQs, and even a convenient pet wash room. Whether entertaining or relaxing, every detail has been thoughtfully designed. The location is second to none nestled in a vibrant community with close proximity to top-rated schools, shopping, restaurants, and quick access to Highways 403 and 407, making commuting effortless. This is a rare opportunity to own a beautifully upgraded penthouse in one of Oakville's most desirable developments. Perfect for professionals, downsizers, or anyone seeking a modern, maintenance-free lifestyle without compromise. (id:60365)
113 Mill Street N
Brampton, Ontario
Income & Multi-Gen Ready in Central Brampton. The lower level offers two separate suites, a 1-bedroom currently rented at $1,500/month and a vacant 2-bedroom perfect for mortgage offset, extended family, or investment flexibility. Above, the main residence features 3 spacious bedrooms with laminate wood floors, an open-concept living and dining area, an eat-in kitchen, and a 4-pc bathroom. Laundry is separate for the upstairs residence, while the two lower suites share a dedicated laundry. Set on a quiet cul-de-sac, this semi enjoys a 110-ft-deep lot and a 4-car driveway. Recent updates include A/C and furnace (2023). Minutes to Brampton GO, the proposed LRT, schools, parks, and everyday amenities. (id:60365)
26 - 230 Paisley Boulevard W
Mississauga, Ontario
Stunning executive end-unit townhome!!! Backing directly onto Lummis Park!!! Over 2,000 sq. ft. of bright, open-concept living space!!! No rental Items in the house and everything bought out!!!! Located in a prime Mississauga location. This rare gem features hardwood floors throughout, 9 ceilings on the main level, and a spacious eat-in kitchen with granite countertops. Enjoy lush, tree-lined park views with no rear neighbours and the privacy only an end unit can provide. The upper level boasts three generous bedrooms, including a luxurious primary suite with a 5-piece ensuite, while the fully finished walkout basement offers a versatile rec room or guest suite with a full bath and direct access to a fenced backyard. Freshly painted with California shutters throughout, this move-in-ready home is steps to top schools, parks, Trillium Hospital, Square One, Cooksville GO, and major highways. A must-see opportunity! (id:60365)

