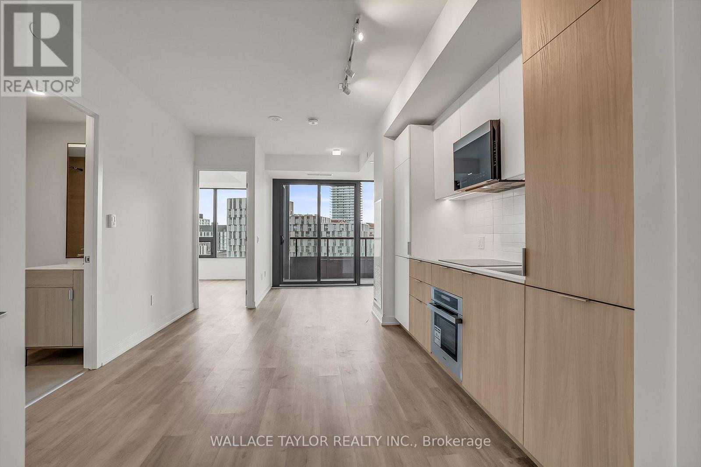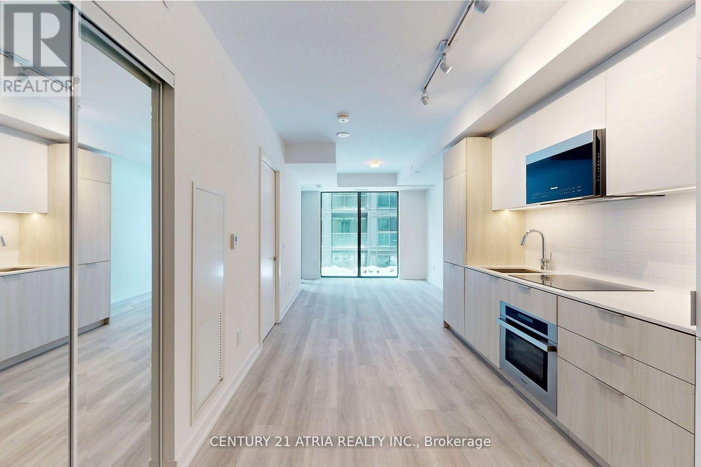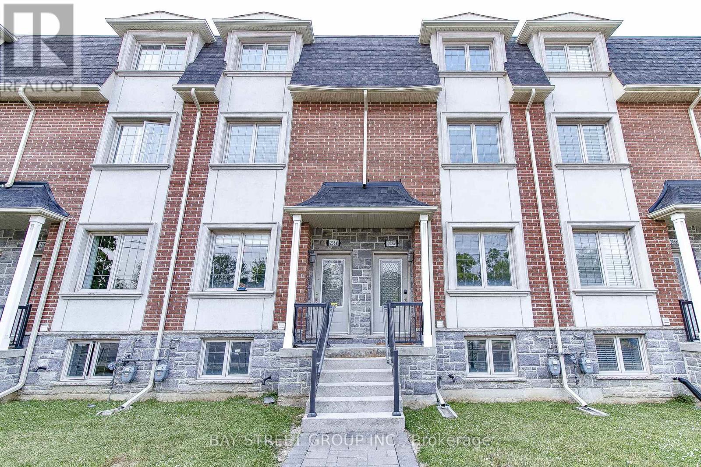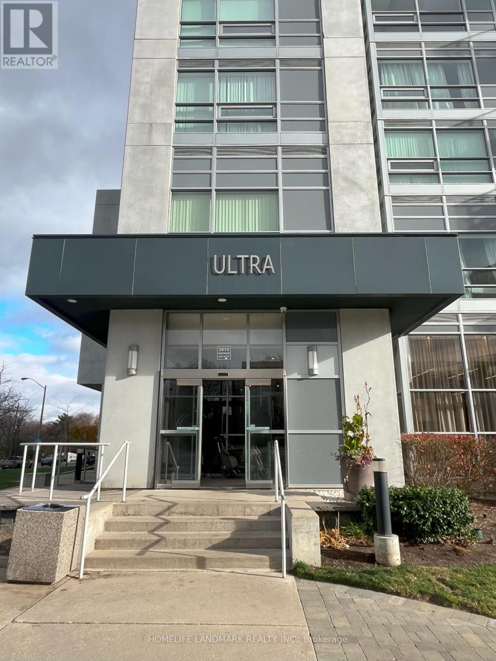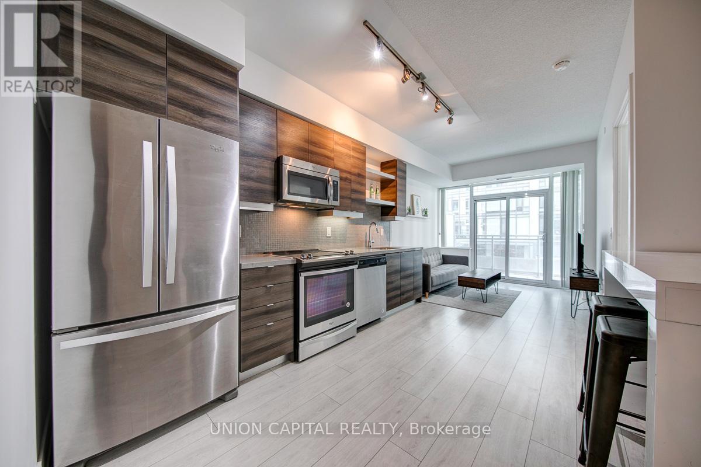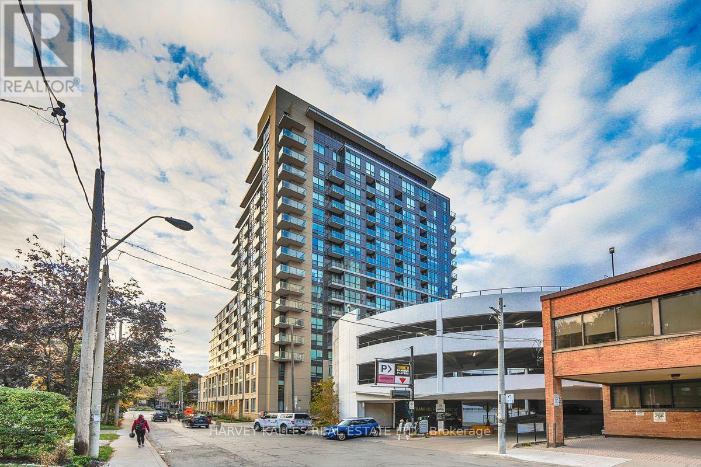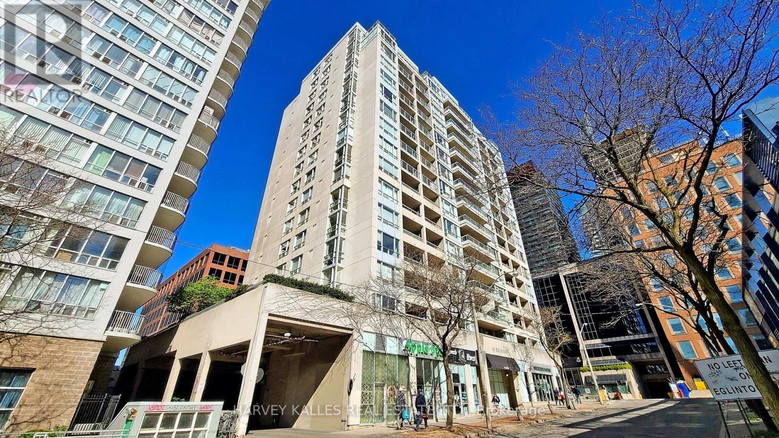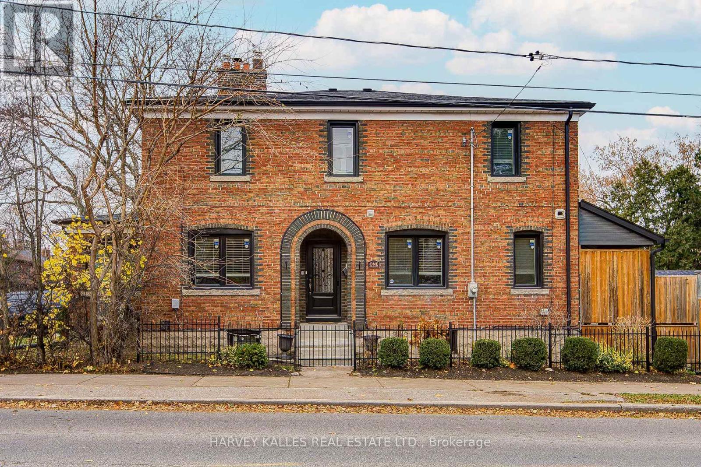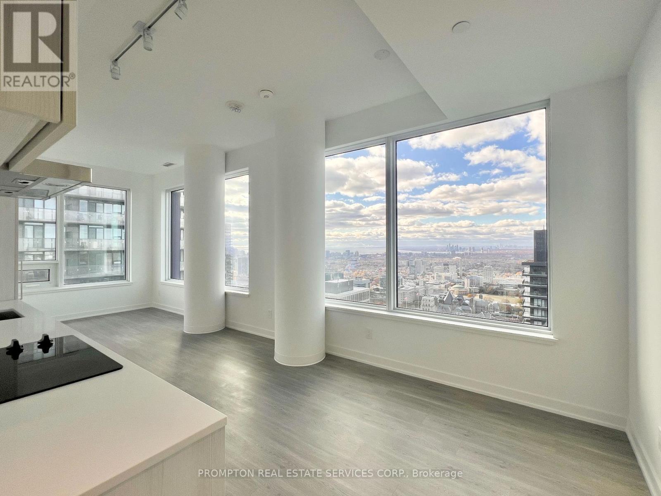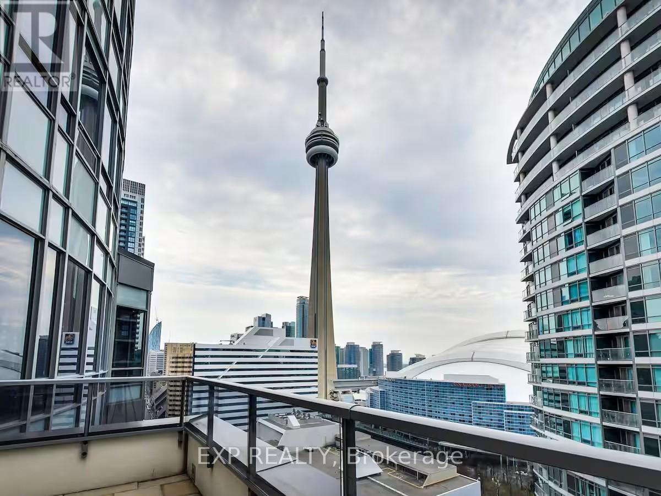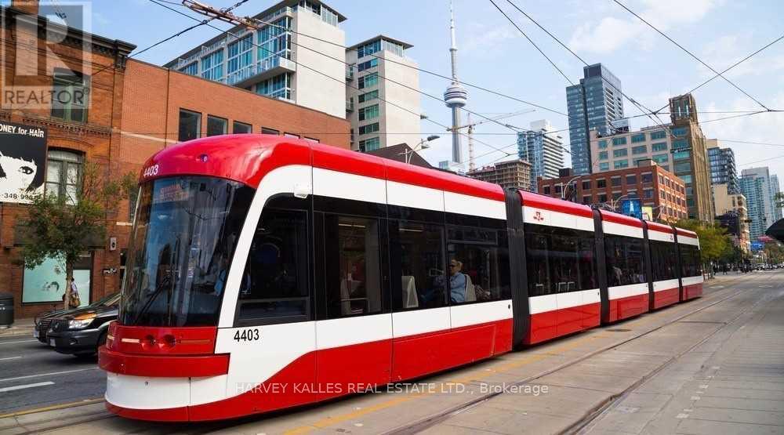1013 - 28 Eastern Avenue
Toronto, Ontario
Step into elevated urban living in this exquisite, brand new 1+1 bedroom, 2-bathroom residence. Spanning 545 sq. ft. of impeccably designed space, this sophisticated suite features a seamless open-concept layout, upscale contemporary finishes, and floor-to-ceiling windows in the living room that flood the home with natural light. The elegant den offers flexibility for a private office or guest retreat. Ideally positioned in one of the city's most dynamic neighbourhoods, surrounded by premier dining, transit, and cultural destinations. A refined opportunity for those seeking modern luxury in a vibrant urban setting. (id:60365)
340 - 28 Eastern Avenue
Toronto, Ontario
Check out this 1 bedroom + den unit with a locker, right in the heart of Corktown at the brand-new 28 Eastern Avenue. With 605 square feet of well-designed space, this condo is a great fit for professionals or couples looking for something modern and practical. The open layout offers a comfortable living area, a den that works perfectly as a home office, and a Juliette balcony that brings in great natural light. The unit has never been lived in, so everything feels clean, fresh, and new. 28 Eastern offers excellent amenities, including a fully equipped fitness studio, a rooftop terrace with amazing city views, and a lounge area for hosting. You'll also find co-working spaces, a pet spa, and a children's play area-ideal for a variety of lifestyles. Located in vibrant Corktown, you're surrounded by some of the best spots in the city. With a 96 Walk Score, 100 Bike Score, and 100 Transit Score, getting around is effortless. The Distillery District, St. Lawrence Market, and Corktown Commons are all just steps away, giving you endless options for food, shopping, and outdoor activities. (id:60365)
208 A Finch Avenue W
Toronto, Ontario
Location!!!Luxury Townhouse In The Heart Of Yonge And Finch, Walk To Yonge/Finch Subway/Park/Community Centre, Direct Bus To York U, Close To All Amenities and Much More.9' Ceiling On Main Floor, Smooth Ceilings Throughout, Large W/O Deck, Kitchen With Granite Countertop & Stainless Steel Appliance.All Good Size Of 4 Bdrms W/ Large Windows.Fully-Finished Bsmt W/ Extra Bdrm And 3Pcs Ensuite. Total 5 Bdrms! Huge Storage Space, Must See! (id:60365)
2001 - 38 Elm Street
Toronto, Ontario
Live in Luxury at Minto Plaza! Step into this freshly painted 1-bedroom, 1-bathroom suite in the highly regarded Minto Plaza, perfectly positioned in the core of downtown. This bright, open-concept layout features updated laminate flooring, an extra-large primary bedroom, and a spacious washroom complete with a whirlpool tub and separate stand-up shower. With all-inclusive maintenance fees and unbeatable access to everything - Toronto Metropolitan University (formerly Ryerson), TTC, Eaton Centre, Yonge Street shops, restaurants, cafés, and daily conveniences - this unit is an exceptional option for a young professional or student who values both comfort and location. Please note: pets are not permitted in this building. (id:60365)
1804 - 2015 Sheppard Avenue E
Toronto, Ontario
Experience Luxury Living Style In Monarch Ultra Building! 2 Bedroom With 2 Full Baths, Bright Unit In Great Southwest View! High Floor-Ceiling & Large Windows. Modern Kitchen With Elegant Countertops & Stunning Backsplash. Master Bedroom Has Walking Closet. Gym, Indoor Pool, Sauna, Media Room, Theater Room, Large Party Room, Guest Suites Are Just Some Of Its Amenities. In Addition, 24 Hrs Concierge & Lots Of Visitor Parking Spots. Steps To Fairview Mall/Don Mills Station, Mall, Library & Grocery. Easy Access To 404/401. (id:60365)
932 - 525 Adelaide Street W
Toronto, Ontario
Welcome To Musée Condos By Plazacorp, Ideally Located In The Heart Of Vibrant King Street West. Steps To Some Of Toronto's Best Restaurants, Nightlife, And Everyday Amenities, This Well-Designed 1+1 Suite Offers The Flexibility Of Two Bedrooms And Features Two Full Bathrooms. Includes Parking And Locker For Added Convenience. (id:60365)
415 - 60 Berwick Avenue
Toronto, Ontario
Luxury Corner Suite In The Prestigious And Quiet Southwest Part Of Yonge & Eglinton. 870 Square feet. Split 2 Bed 2 Bathroom. Modern Upgraded Kitchen With Granite Countertop. High Smooth Ceiling With Lighting Top Ranked School Zoom; Steps To Ttc & New Subway. Location Location! Utilities Included! Gym, Yoga Room With Steam And Library. Bbq Area, Concierge / Front Desk + Much More (id:60365)
902 - 43 Eglinton Avenue
Toronto, Ontario
"43 Steps to Yonge & Eglinton" Welcome to an unbeatable mid-town location just steps from the subway, top-tier shopping, restaurants, and everyday essentials. Transit access is exceptional with the subway entrance only a few feet away and the soon-to-open Eglinton Crosstown LRT just around the corner. This well-designed 633 sq ft suite + 30 sq ft balcony (as per builder's plans) offers a bright, spacious, and highly efficient layout with no wasted space. Parking is easily rentable for $150-$200/month. Located in a friendly mid-rise building, you're less than a 2-minute walk to major transit connections, making this one of the most convenient and well-connected neighbourhoods in the city. Utilities are fully included in the maintenance fees-heating, electricity, air conditioning, and water. Building amenities include: 24-hour concierge, Gym, Hot tub & sauna, Party/meeting room, Outdoor terrace. This pet-friendly building has seen recent upgrades including a new fan coil system and newly installed elevators. With both Line 1 and the upcoming Line 5 LRT at your doorstep, getting around the city is effortless. With an outstanding Walk Score of 99, everything you need is within minutes. Bright, spacious, and exceptional value in one of Uptown's best locations (id:60365)
1 Belle Ayre Boulevard
Toronto, Ontario
Welcome to 1 Belle Ayre Blvd - the perfect home for a young family in the heart of Davisville Village. This stunning corner home is filled with natural light and offers a warm, inviting atmosphere from the moment you walk in. The main floor features an open-concept layout with a beautifully re-designed kitchen, complete with an 8-foot island, quartz countertops, and a marble backsplash - perfect for family gatherings or entertaining friends. Upstairs, you'll find three bedrooms, including one that has been converted into a custom walk-in closet (easily converted back to a bedroom if desired), along with two elegant full bathrooms.. The fully finished basement provides even more living space, ideal for a family room, play area, or home office - plus an additional full washroom for convenience. One may desire to partition the basement and create an extra bedroom. Outside, the home's exterior is absolutely charming with gorgeous landscaping, a fully detached double car garage, and parking for three cars - a rare find in this area. This home boasts: four new bathrooms with marble finishes & glass showers in 3 bedrooms and Main floor powder washroom . white oak engineered flooring on main & second levels. New oak stairs with glass railing. Newer roof, deck, fence, garage & automatic garage door. Newer plumbing, electrical, windows, LED lighting & pot lights. Two-car driveway, owned hot water tank & boiler. Located just steps from Mount Pleasant, GoodLife Fitness, bus stops, and an incredible selection of restaurants and amenities,, and schools .this home offers the perfect blend of comfort, convenience, and community.1 Belle Ayre Blvd - a truly unique, move-in-ready family home that combines style, function, and location in one perfect package (id:60365)
5215 - 8 Wellesley Street W
Toronto, Ontario
***Brand New 2-Bedroom, 2-Bathroom Corner Unit with EV Parking + Locker, offering spectacular views of the city skyline from the 52nd floor!*** Welcome to 8 Wellesley Street Residences - a luxury condo located in the heart of downtown at Yonge and Wellesley. This bright, south-west facing suite offers rare 10-ft ceilings and features an efficient split bedroom floor plan, contemporary finishes throughout, and expansive wrap-around windows in the living room that bring in lots of sunlight throughout the day. Enjoy 21,000-sf of luxury hotel-inspired amenities: 24/7 access to 6,300 Fitness Centre with state-of-the-art equipment, cross training, yoga, and sports simulator; 24/7 access to Co-Working Space with private study rooms and collaborate space; indoor lounge; outdoor lounge with BBQs; 24-hr concierge, guest suites, automated parcel storage, bike storage, visitor parking and more! An incredible location with everything at your doorsteps. Steps, literally, to Wellesley substation station, coffee shops, restaurants, and groceries. Just a 5-15 minute walk to Queens Park, MaRS Discovery District, University Health Network, Yonge and Bloor, Yorkville, University of Toronto, Toronto Reference Library, Toronto Metropolitan University, Canadian Tire, and supermarkets like Farmboy and Loblaws. Short transit ride to Union Station and the Financial District. 1 EV parking + 1 Locker included. Move in immediately! (id:60365)
814 - 20 Blue Jays Way
Toronto, Ontario
Stylish Downtown Escape in the Heart of the City - Discover urban sophistication in this spacious 2 + 1 bedroom, 2-bath suite located at the landmark "The Element" in Toronto's vibrant King West / Entertainment District. With an efficient split-bedroom layout, modern granite kitchen, an open balcony and premium parking + locker included, it checks every box for lifestyle and convenience. Enjoy top-tier building amenities-24-hour concierge, rooftop terrace, private theatre, spa & gym-just steps to transit, dining and the waterfront. Airbnb friendly building. Den is a true room, can be used as living area, a bedroom or as an office. This unit could be sold as is with furniture. (id:60365)
Main #2 - 881 St Clair Avenue W
Toronto, Ontario
Large 850 sq foot 2 bedroom plus huge living area. Access to roof patio in the spring in summer facing South. Great, friendly Landlord. Great area with a streetcar at your doorstep. Grocery store literally right across the street + retail on St. Clair. Heat, Hydro & Water Included (id:60365)

