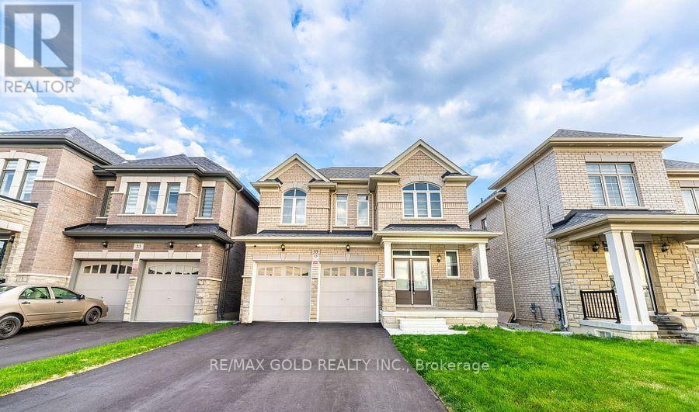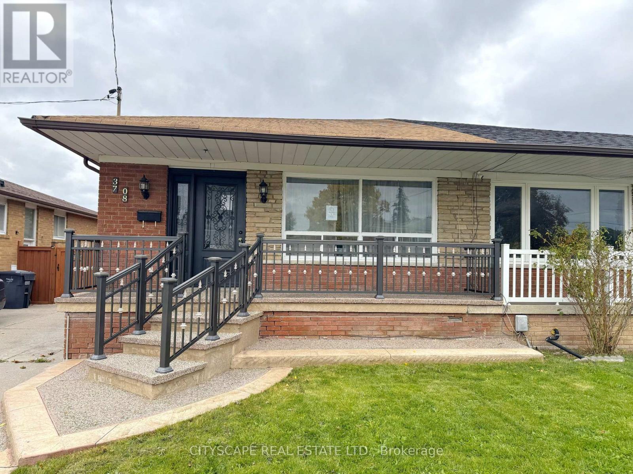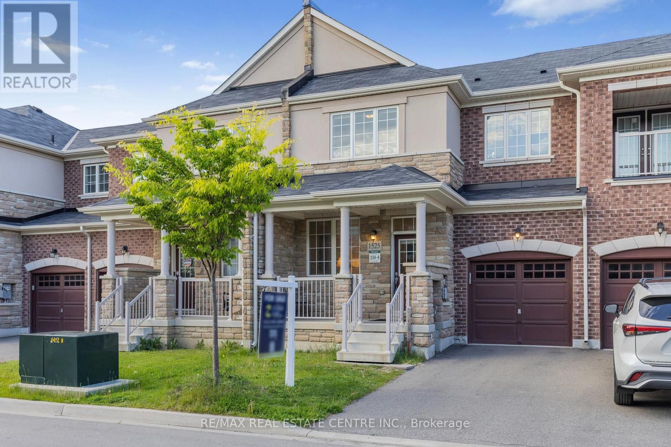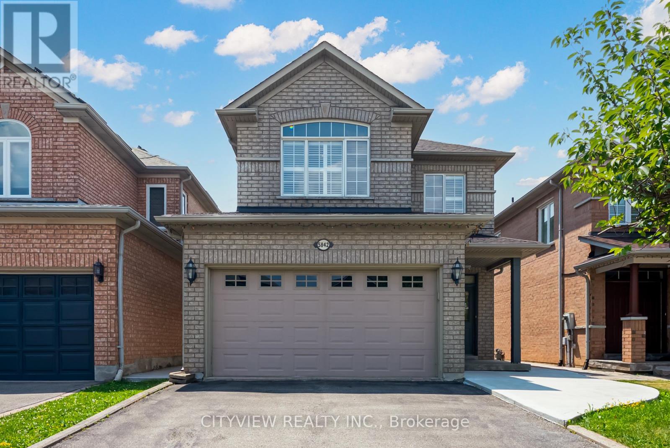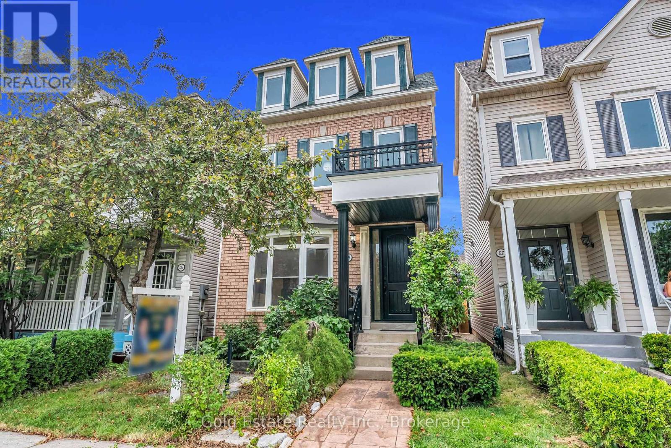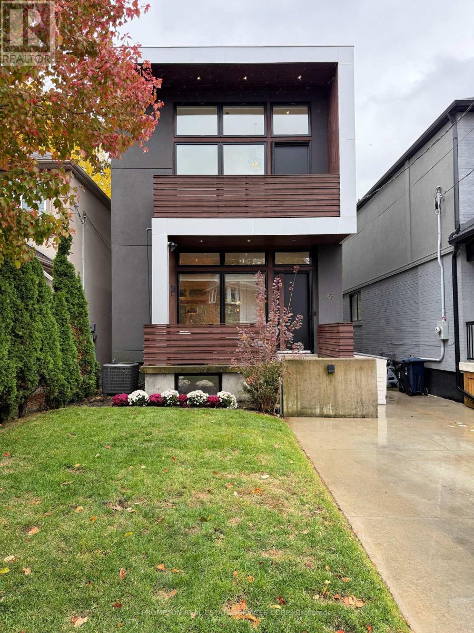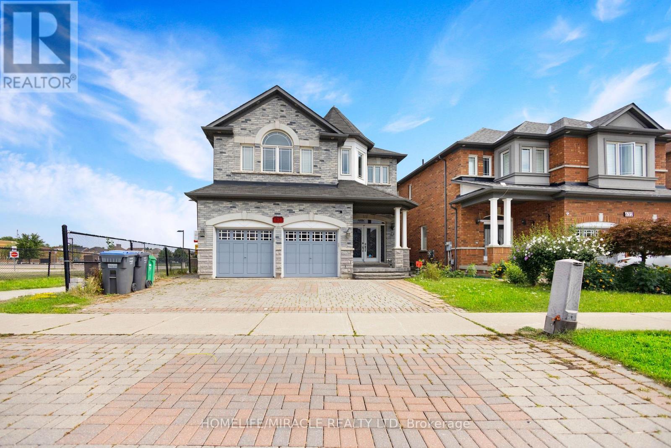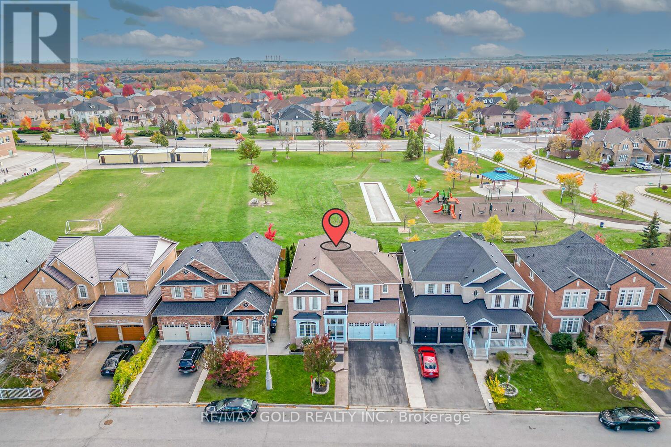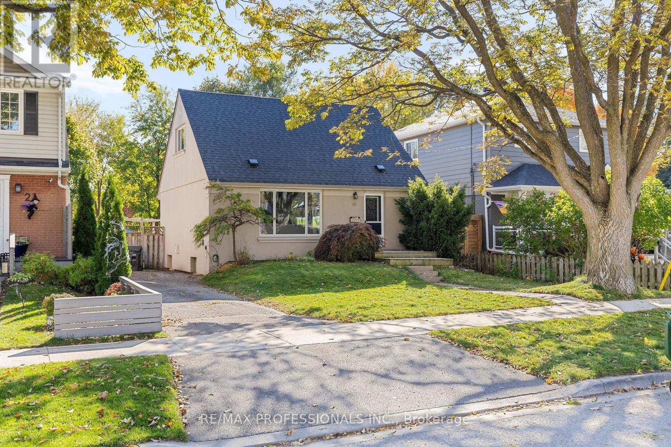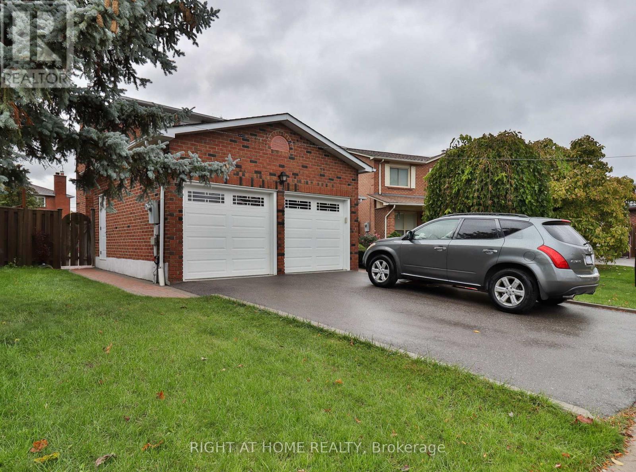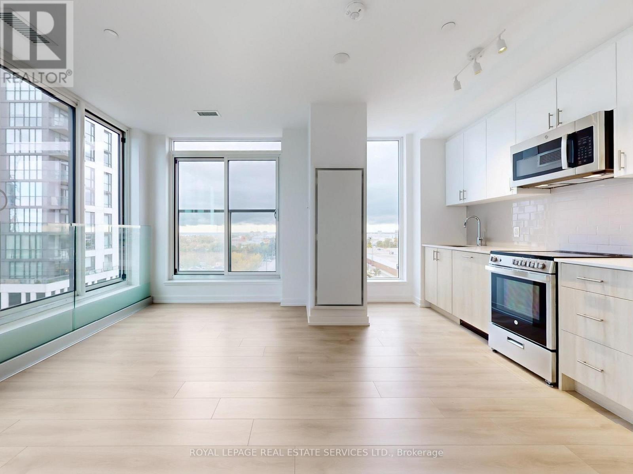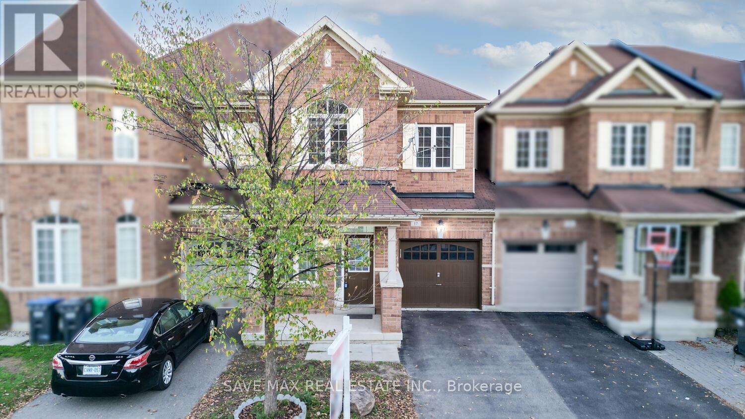35 Academy Drive
Brampton, Ontario
Step into this stunning 5-bedroom, 3,355 sq. ft. home where modern design meets everyday comfort. Bright open-concept living, a cozy family room, and a chef-inspired kitchen with premium appliances and large island set the stage for both entertaining and family life. Luxurious primary suite, versatile bedrooms and attached garage complete the picture. Enjoy serene park-facing views, morning walks just steps away, and effortless commuting with bus stops and major highways nearby. Shopping, dining, and top amenities are all within reach. This is more than a home-it's a lifestyle designed for families who value space, style, and convenience. (id:60365)
3708 Woodruff Crescent
Mississauga, Ontario
**Spacious 3+2 Bedroom Bungalow with Finished Basement** Welcome to 3708 Woodruff Crescent, a charming and well-maintained 3+2 bedroom, 2-bath bungalow located in a family-friendly Malton neighbourhood. This spacious home offers a functional layout, bright living spaces, and a fully finished basement - perfect for extended family living, investors, or those seeking extra income potential. **Bright & Functional Main Floor** Step into a welcoming tile-floored foyer with a convenient coat closet that opens into a bright and airy living and dining area featuring tile flooring and large windows for abundant natural light. The updated kitchen is both stylish and practical, complete with quartz countertops, backsplash, built-in electric cooktop, stove and oven, dishwasher, and fridge. An adjacent eat-in breakfast area provides a cozy space for casual dining. Three generously sized bedrooms - including a primary suite with walk-in closet - offer hardwood flooring and plenty of natural light. A 4pc main bathroom with ceramic tile flooring completes this comfortable main level. **Fully Finished Basement with Separate Living Space** The fully finished lower level with a separate entrance expands your living or income potential, featuring two additional bedrooms, a spacious recreation room with a fireplace and large windows, and a bar room with built-in sink. A second kitchen with tile flooring, double sink, stove, and fridge makes this level ideal for extended family or guests. You'll also find a four-piece bathroom, laundry/utility room with washer, dryer, and laundry sink, offering plenty of space and functionality. **Location & Lifestyle** Nestled on a quiet crescent, this home offers convenience and connection - close to top schools, parks, Westwood Mall, transit, major highways (427, 401, 407), and Pearson International Airport. Whether you're a first-time buyer or investor, 3708 Woodruff Cres offers exciting possibilities in a prime Mississauga location. (id:60365)
1525 Carr Landing
Milton, Ontario
Step into this bright, open-concept home featuring a separate living room and a cozy family room-perfect for both relaxing and entertaining. The modern kitchen showcases quartz countertops, a sleek backsplash, upgraded stainless steel appliances, and ample storage in the main floor for everyday convenience. Upstairs, you'll find a practical laundry room with sink and three spacious bedrooms, including a primary suite with a walk-in closet and a luxurious ensuite featuring a soaker tub and separate glass shower. With laminate flooring throughout (no carpet), direct garage access, this home beautifully blends style, comfort, and functionality. Ideally located close to parks, schools, and shopping, this beautifully upgraded 3-bedroom, 3-bath townhome is move-in ready and waiting for you to make it your own. (id:60365)
5842 Terrapark Trail
Mississauga, Ontario
Welcome to this stunning, spacious detached home in the highly sought-after Churchill Meadows community! Backing onto a school field, enjoy ultimate privacy with no rear neighbours and peaceful, quiet surroundings perfect for families seeking a safe and serene environment.Step inside to bright, open-concept living spaces flooded with natural light through large windows. The modern kitchen boasts quartz countertops, a large centre island, sleek stainless steel appliances, and an inviting eat-in breakfast area with walkout to a beautiful BRAND NEW deck ideal for family gatherings and entertaining.The generous primary bedroom features a 4-piece ensuite and walk-in closet, while two additional bedrooms and main floor laundry complete the upper level.Professionally staged and move-in ready, this home offers outstanding versatility with a fully separate basement unit that includes its own private entrance, 3-piece bath, functional kitchen, and laundry. This is a fantastic opportunity for investors seeking strong rental income or multi-generational families looking for affordable, flexible living arrangements.Enjoy access to top-rated schools just steps away, along with nearby parks, playgrounds, and convenient transit options.The beautifully landscaped backyard with deck and interlocking patio is perfect for relaxing or play.Dont miss your chance to own this exceptional home that combines comfort, privacy, and incredible income potential in one of Mississaugas most family-friendly neighbourhoods! (id:60365)
2259 Meadowland Drive N
Oakville, Ontario
Welcome to 2259 Meadowland Drivea timeless and meticulously upgraded residence located in the heart of River Oaks, one of Oakvillesmostprestigious and family-oriented neighbourhoods. Surrounded by scenic trails and walking distance to top-rated schools including PostsCornersPublic School and White Oaks Secondary, this elegant three-storey home offers over 2,700 sqft of finished living space, thoughtfullydesigned formodern living and refined entertaining. The sunlit main floor features premium hardwood flooring (2022), coffered ceilings, and newLED potlights, leading into a stunning chefs kitchen (2017) with custom cabinetry, quartz countertops, stainless steel appliances, and freshlypaintedcabinetsblending timeless design with contemporary flair.In 2019, the home underwent extensive upgrades, including an impressive 8frontentrance door with side window, triple-lock European-style side door, all-new double-hung windows including a bay window, rebuilt frontporchand balcony, garage roof shingles, and pot lights with LED lighting throughout, enhancing both curb appeal and energy efficiency.Additionalupdates include an owned tankless hot water heater, high-efficiency furnace (2018), freshly painted interiors (2025), and a brand-newwasherand dryer (2024)with no rental equipment to worry about.Enjoy seamless indoor-outdoor living with a low-maintenance backyard anddetachedgarage, all in a location just minutes from parks, shopping, highways, and Oakvilles best schools. This is a rare opportunity to own afully turnkey,executive family home in a truly exceptional neighbourhood. (id:60365)
65 Harshaw Avenue
Toronto, Ontario
A rare parkside retreat tucked away on a quiet no-through street in Toronto's sought-after Lambton Baby Point / Old Mill pocket - steps from Bloor West Village and Jane Station. This beautifully upgraded 3 + 1 bedroom, 4 bathroom home blends contemporary comfort with family-friendly charm in one of the city's most desirable west-end communities. The backyard opens directly to the park, offering unobstructed green views and effortless access to nature - perfect for morning coffees, children's play, or hosting summer gatherings. Enjoy soaring ceilings with skylights, built-in ceiling speakers powered by a Sonos amplifier, outdoor speakers, outdoor lighting, and a barbecue gas hookup on the back porch for seamless entertaining. The home features an EV charger, electric fireplace, triple-pane windows (2025), and a new roof (2025) - both under warranty. Additional highlights include central A/C, three split A/C units for personalized comfort, Ring floodlight cameras, and a low-maintenance turf backyard that feels like an extension of the park. Within top-rated school boundaries: Humbercrest Public School (JK-8) and Runnymede Collegiate Institute (9-12). Harshaw Avenue is known for its friendly neighbours, young families, and strong sense of community - a rare opportunity where comfort, convenience, and nature meet. (id:60365)
628 Twain Avenue
Mississauga, Ontario
Welcome to this stunning 4+3 bedroom detached home in the highly sought-after Meadowvale Village community near Derry & McLaughlin, offering luxury, space, and income potential all in one. Boasting 10-ft ceilings on the main floor and 9-ft upstairs, this freshly painted home features hardwood flooring throughout, elegant crown molding, pot lights, and a spacious custom-built kitchen with granite countertops and high-end built-in stainless steel appliances. The functional layout includes separate living and dining areas, a cozy family room with fireplace, and two dedicated offices (main and upper level) perfect for working from home. The primary bedroom offers a private balcony, walk-in closet, and a luxurious 5-piece ensuite, while additional bedrooms enjoy Jack & Jill and private bathroom access. The fully finished basement features a 3-bedroom apartment with a separate entrance, full kitchen, bath, laundry, and income potential of $2500 to $3000/month. Exterior highlights include a double garage, wraparound porch, and fully fenced backyard. Located in an excellent family-friendly neighborhood close to top-rated schools, parks, plazas, Heartland Centre, transit, GO Station, and major highways (401/407/410)this is the perfect place to call home or invest with confidence. (id:60365)
23 Yellow Pine Road
Brampton, Ontario
Location!! Location!! Location!! Beautiful home nestled in the heart of Castlemore, known for its amenities and welcoming neighbourhood, making it a perfect place to raise family.This home has 4 spacious bedrooms (including one other room of the size of Master bedroom), 3 full baths on the second floor (with Whirlpool Tub in Master Bath), and a fully finished basement with separate entrance. Features include a large living and dining room, separate family room with open-to-above high ceiling, main floor den (office), " hardwood floors through out (no carpets), Stone Fireplace, Fringe Oak Staircase, an upgraded gourmet kitchen with quartz countertops and waterfall large size island, stainless steel appliances, and a bright breakfast area with clear view of Park. Premium Lot backs ontoPark. No sidewalk, Cat-walk to Elementary School. Everything is upgraded with exceptional taste and top-quality finishes (Large columns in Living Room & Family Room). Enclosed Porch. OwnedWater Heater, New Heat Pump, Roof under Warranty till 2032, Renovated Kitchen, SecurityAlarm, Built In Oven, Central Vacuum, and so many other features. Conveniently located close to parks, schools, Highways, library, hospital, Grocery Stores and Restaurants Plaza, and more-don't miss this amazing opportunity! (id:60365)
19 Mitcham Drive
Toronto, Ontario
Fire Up the Grill and Embrace Backyard Living with Direct Views of Delma Park! Discover the charm and comfort of this lovely 2+1 bedroom detached home in the heart of West Alderwood. Set on an exceptional 41' x 125' lot with rare park-side privacy and no rear neighbours, this property offers space to grow and room to dream - ideal for first-time buyers, young families, or those looking to build or expand in a sought-after pocket. Step inside to a warm and inviting layout with a walkout from the main level to a private backyard oasis. Whether you're relaxing with your morning coffee or hosting summer get-togethers, the spacious patio and included hot tub make it a perfect outdoor retreat - with Delma Park as your backdrop. Major upgrades offer peace of mind for years to come, including exterior stucco with added insulation, roof (2022), newer furnace, Magic Windows with a 30-year warranty, and a tankless water heater. The beautifully renovated lower level feels like a private suite, featuring a large primary bedroom with walk-in closet and a luxurious spa-like ensuite - ideal for quiet relaxation or extended family. Located steps from Sir Adam Beck Park & School, Alderwood Community Centre, Etobicoke Valley Park trails, Sherway Gardens, Farm Boy, and Long Branch GO. Commuters will love quick access to Hwy 427, QEW, and Gardiner. Private driveway parks 3 cars. Don't miss this rare opportunity to secure a park-side lot in one of Alderwood's most loved communities - where convenience, nature, and neighbourhood charm come together. (id:60365)
1433 Bough Beeches Boulevard
Mississauga, Ontario
Beautifully Maintained & Timelessly Designed Home Nestled In The Heart Of Mississauga's Highly Sought-After Rockwood Village. Main Floor Features A Bright And Airy Living And Dining Area, A Family Room With A Cozy Brick Fireplace , And A Sun-Filled Eat-In Kitchen That Walks Out To A Private Deck-Ideal For Entertaining Or Relaxing With Family & Friends. Upstairs, The Generous Master Bdrm Boasts A W/I Closet And Private 3-Pc Ensuite, While The Additional Bedrooms Offer Ample Space For Family Or Guests. Finished Basement, Refreshed In 2022, Includes A 3-Pc Bathroom, New Laminate Flooring, And Fresh Paint-Perfect For A Recreation Room, Home Office, Or In-Law Suite. Recent Upgrades Include A New Roof (2019), Updated Windows (2010), Furnace And Air Conditioner (2014), Renovated Powder Room (2022), Central Vacuum System (2022), New Washer And Dryer (2022), And Built-In Dishwasher (2022). The Garage And Deck Have Also Been Enhanced For Added Functionality And Style. Conveniently Located Just Minutes From Parks (Beechwood Park Just A Walk Away), Schools (Glenforest Secondary School, USCA Academy), Retail Shopping, And Accessible Public Transit, With Easy Access To Major Highways And Pearson Airport. This Turnkey Property Checks All The Boxes & Offers Exceptional Value In A Family-Friendly Neighbourhood. Don't Miss This Rare Opportunity - Visit With Confidence. (id:60365)
614 - 1195 The Queensway
Toronto, Ontario
This stylish 2-bedroom + den, 2-bathroom condo offers 806 sq. ft. of thoughtfully designed interior space, complemented by a Juliette balcony with a lovely southeast view. The open-concept layout features a sleek kitchen with a centre island, quartz countertops, high-quality appliances, and ample storage - seamlessly flowing into the spacious living and dining area. With 9-ft ceilings and floor-to-ceiling windows, the home feels bright, airy, and expansive - perfect for both relaxing and entertaining. The primary bedroom includes a 3-piece ensuite and a large closet, while the second bedroom offers flexibility for guests or a home office. The den provides an ideal workspace or reading nook. Additional conveniences include in-unit laundry and secure parking. Located just minutes from the Gardiner Expressway and Highway 427, with TTC access at your doorstep, commuting is effortless. Enjoy proximity to Sherway Gardens Mall, top restaurants, shops, and parks - all within a vibrant, well-connected West Toronto community. EXTRAS: Amenities include an outdoor rooftop terrace, a private event space with a kitchen and fireplace, a library/study with terrace access, and a fully equipped gym featuring high-end training equipment (id:60365)
17 Primo Road
Brampton, Ontario
4-Bedroom FREEHOLD Townhome with separate living, a separate family and formal dining room comes with Premium Finishes in Prime Northwest Brampton which offers nearly 2,000 sq. ft. of above-grade living space with a smart, fully functional layout that feels like a detached home. The main floor features 9-ft ceilings, good size modern kitchen which is complete with granite countertops, centre island, stainless steel appliances, stylish backsplash, and kitchen-dining with walk-out to a concrete backyard perfect for relaxing or entertaining. Upstairs, the large primary suite boasts a coffered ceiling, his & her closets, and a private 4-piece ensuite. Three additional generously sized bedrooms each offer big closets, ideal for a growing family. Additional Highlights include: hardwood floor, no carpet throughout, garage access, no sidewalk(extra parking), and a prime location just minutes from Mount Pleasant GO Station, schools, parks, walk-in distance to groceries, clinic, pharmacy and shopping. (id:60365)

