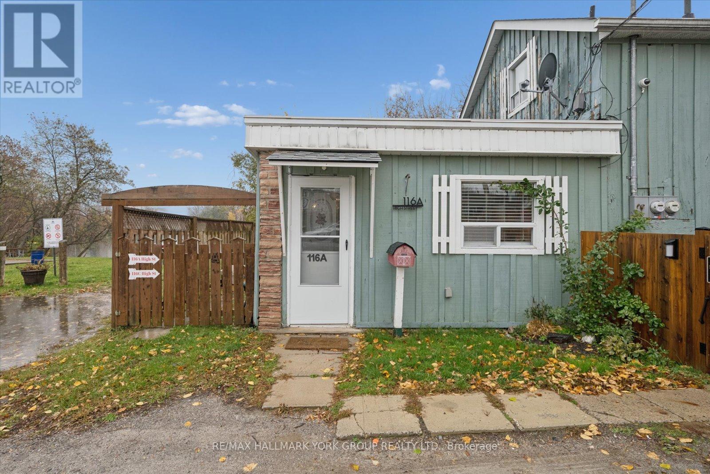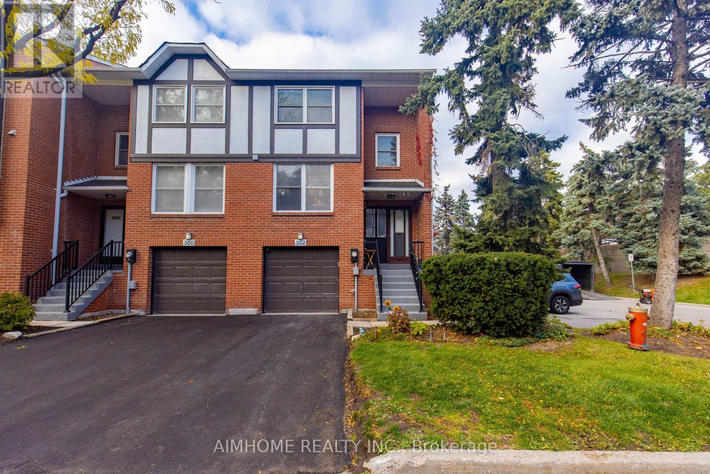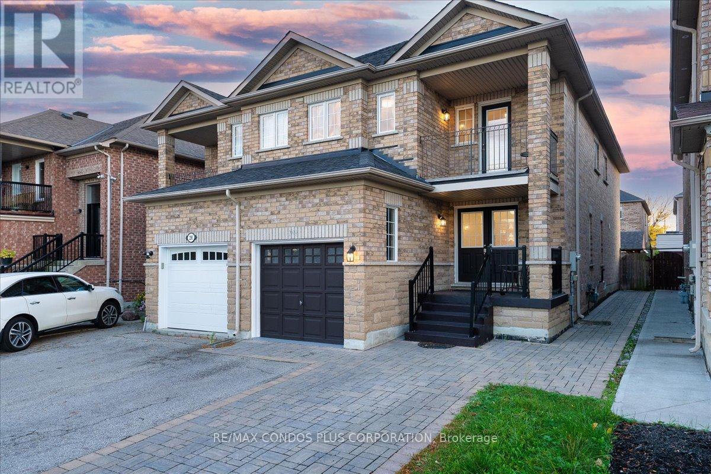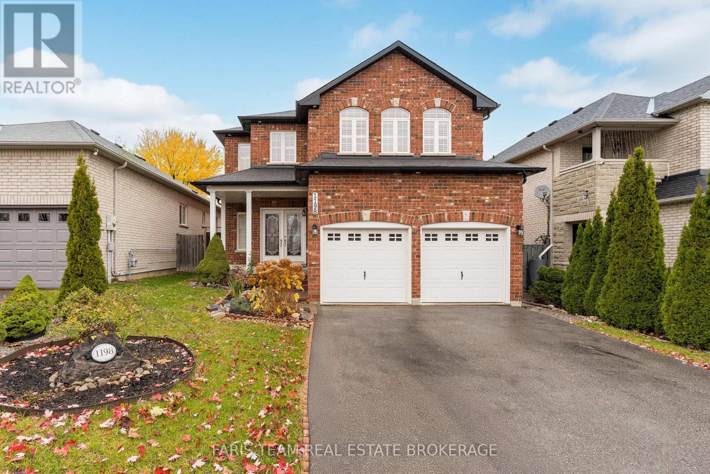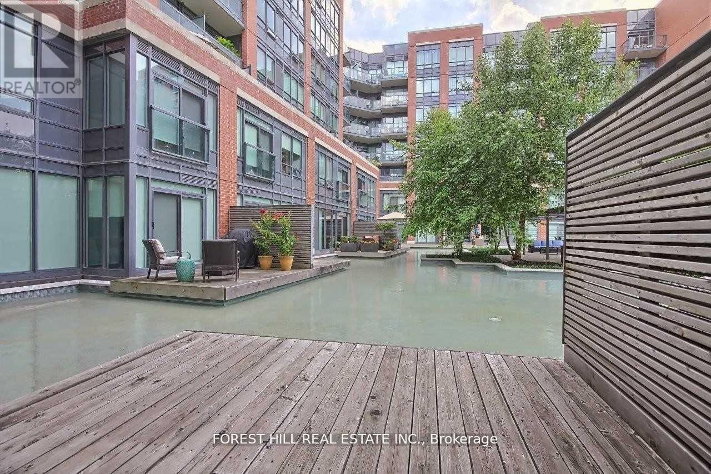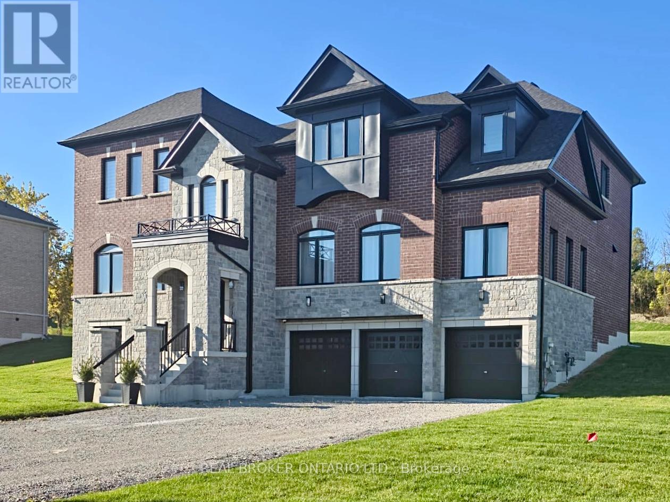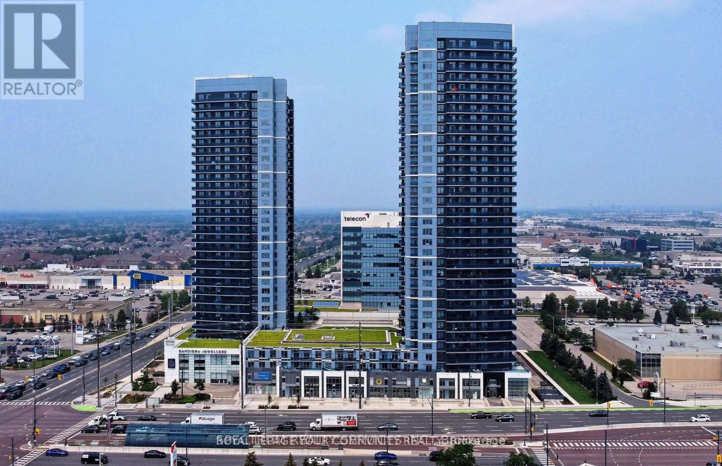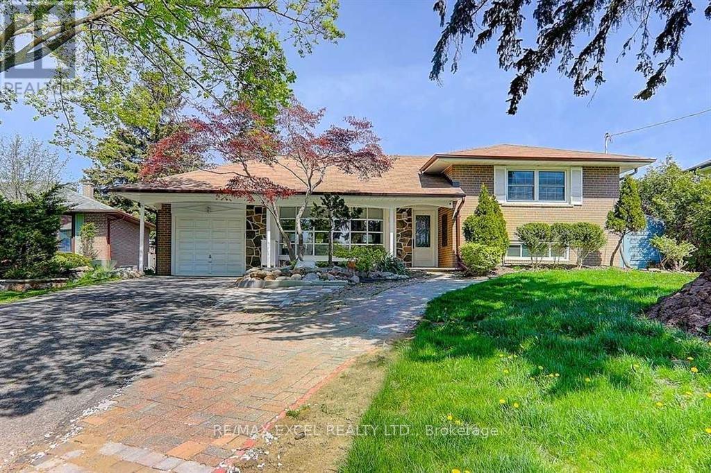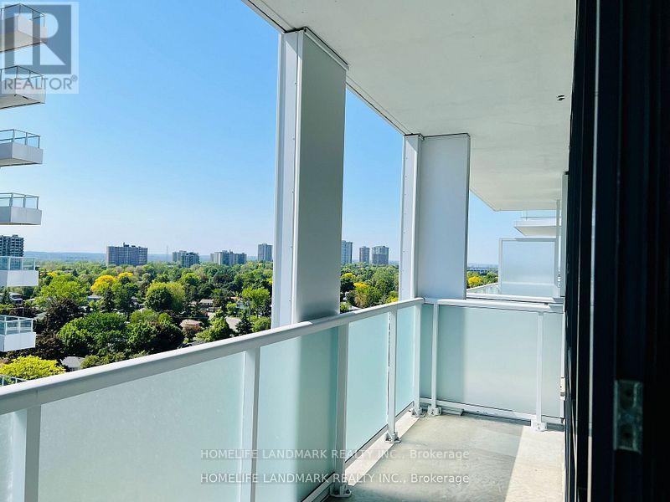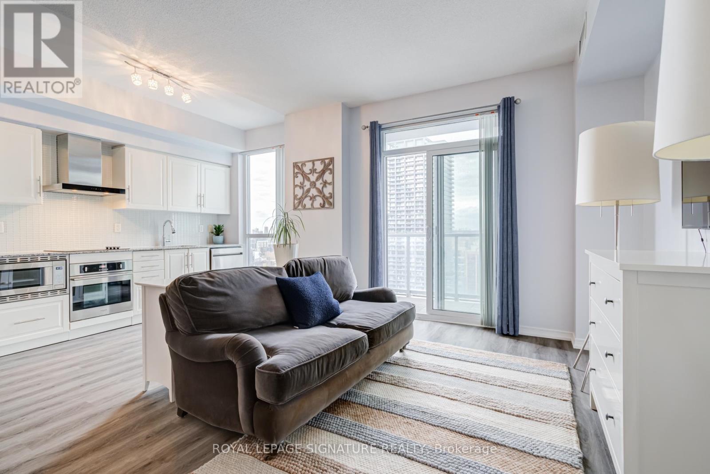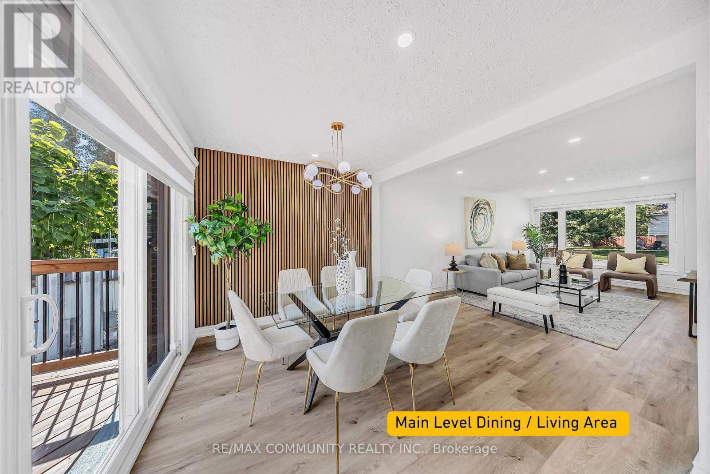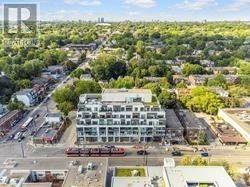116a High Street
Georgina, Ontario
It's Brighter On The Sunny Side of High Street - And This Sutton Gem Shines! This Well-Maintained 1+1 Bedroom, 4 Piece Bath, Private End Unit, Offers A Seamless Blend Of Comfort, Charm, And Convenience. Step Inside To An Open-Concept Kitchen, Dining, And Living Area Filled With Natural Light, Featuring A Stainless Steel Fridge and Efficient Wall-Pack Heating And Air Conditioning Ensure Comfort In Every Season. The Extra Versatile Den Is Perfect For A Home Office, Reading Nook, Or Creative Space. Enjoy Quiet Mornings In The Enclosed Porch Area Before Stepping Out To A Spacious Deck, Overlooking Your Private Backyard Oasis, That Gently Slopes Toward Peaceful Black River. Perfectly Situated Beside A Charming Sutton Parkette And Just Steps From The Best Coffee Shops, Bakeries, Restaurants, Boutiques, And Everyday Amenities - Everything You Need Is Just Moments Away. Unit Includes One Parking Spot, Water Utilities and Hydro Is Separately Metered. Just A Short 5-Minute Drive To Jackson's Point, De La Salle Park, And The Sandy Shores Of Lake Simcoe. A Rare Opportunity To Lease A Peaceful Riverfront Retreat In One Of Georgina's Most Inviting Neighbourhoods - Because It Truly Is Brighter On High Street. (id:60365)
362 Simonston Boulevard
Markham, Ontario
Rare Offer End-Unit Townhouse In Primary Location Of Don Mills/Steeles! A Well-Maintained Complex in the Highly Sought-After German Mills Neighborhood! 3 bedroom 2 1/2 Bath 1 car garage! W/O Basement to Large Interlock Patio! Ample Visitor parking Spots Just At Door Side! South Exposure Family-Size Kitchen Rm W/Centre Island! Update Cabinetry! Granite Countertop! Large Primary Br W/Walk-In Closet & a 3-Piece Ensuite! A 4 Piece Full Bathrooms on 2nd Floor! Offering Convenience & Privacy for Whole Family! The Walkout Bsmt Boasts a Spacious Family Area W/Fireplace! Sliding Door Access to a Fenced Backyard! Large Interlock Patio - Ideal for Family Gatherings & BBQs ! Community Outdoor Swimming Pool Perfect for Fun and Summer Relaxation! Newer Furnace(Owned,2021) & Tankless HWT(Rental,2021)! Scheduled Well-Maintained Done Recently for Backyard Fence, Railing On Front, Windows and Driveway! Top Rated School District: German Mills P.S, St Michael's Academy, St Robert's HS and Thornlea HS! Easy Access to Highways 404, 401, and 407! Close Proximity to Restaurant's, Grocery Store and TTC Transit! Nice To Own a Move-in Ready Townhome in a Prime Location!!! (id:60365)
289 Deepsprings Crescent
Vaughan, Ontario
This rarely offered property sits on a premium lot with direct exposure to Deepsprings pond and no front neighbors across from you. Featuring over 2,000 sq. ft. of above-grade living space, this home includes 4 spacious bedrooms, 3 bathrooms, and multiple recent updates, including a new air conditioner and a recently changed roof. Enjoy freshly painted interiors, upgraded bathrooms, newer kitchen appliances, modern tile work, enhanced lighting throughout, and new main-floor flooring. The partially finished basement adds extra versatility for a future recreation room or additional bedroom. Located in the sought-after Maple neighborhood, this home is just minutes from top-rated schools, Vaughan Mills Mall, the Vaughan Transit Terminal, and Rutherford GO. Offering both convenience and comfort for the modern family. (id:60365)
1198 Westmount Avenue
Innisfil, Ontario
Top 5 Reasons You Will Love This Home: 1) Discover this expansive and versatile layout with 4+2 bedrooms and four bathrooms, offering plenty of room for growing families, guests, or a home office setup, alongside the open-concept living and dining areas with 9' ceilings, creating an inviting flow throughout 2) From the curved staircase to the cathedral ceilings and Juliette balcony, this home delivers luxury and comfort, while the extended kitchen cabinets, a breakfast bar, and extra recessed lighting add a modern touch 3) The basement features two additional bedrooms and a full bathroom, perfect for in-laws, teenagers, or rental potential, giving you flexibility and value 4) Enjoy the beautifully landscaped backyard featuring a brand-new concrete patio and storage shed, creating the perfect setting to entertain guests or unwind after a sun-filled day at nearby Innisfil Beach 5) Located in the high-demand Alcona community, you're close to plazas, shops, schools, parks, and the beach, everything your family needs is just minutes away. 2,403 above grade sq.ft. plus a finished basement. *Please note some images have been virtually staged to show the potential of the home. (id:60365)
110 - 7608 Yonge Street
Vaughan, Ontario
Enjoy Luxury At Its Best @ Minto's Watergarden In Prestigious Old Thornhill.Stunning, Unique and Luxurious 2 Storey 2+2Den Waterside Home At Minto Water Garden! Boasts 1635 SqFt Total Living Space W/Open-Concept, Gorgeous Finishes, Many Upgrades, Stone Countertops, Beautiful Lighting,Luxurious 2+2Den, 120 Sqft Private Terrace Back On To Stunning Water Garden With Lush Landscaping Must Be Seen! Fully Renovated and remodeled! 9' Ceiling On Main And 2nd Floor. Spacious 9x11 main floor den with sliding door that could be easily converted to 3rd bedroom + Another Den/Office On The 2nd Floor. Stone Counter Tops, Kitchen Aid S/S Appliances & Gas Range. (id:60365)
2236 Pemberton Way
Innisfil, Ontario
Welcome to 2236 Pemberton Way, an exceptional 5-bedroom, 4.5-bath luxury residence offering 4,373 sq ft of refined living space on a rare nearly 1-acre lot in the prestigious Churchill Downs Estate Community of Innisfil. Perfectly positioned on a quiet cul-de-sac with no sidewalk, this nearly new home showcases timeless elegance and modern sophistication. A 3-car tandem garage, plaster crown moldings, elegant wainscoting, and coffered ceilings set a grand tone, complemented by hardwood flooring, 8 ft doors, 7" baseboards, and designer trim detailing throughout. The heart of the home is a custom chefs kitchen featuring a striking quartz island, undermount cabinet lighting, furring panel with valance, and premium built-in appliances, including a 48" THOR gas range with 7 burners and grill, 48" chimney hood, 30" KitchenAid double oven, 42" built-in KitchenAid fridge, dishwasher, and a bespoke coffee pantry station. The living area exudes sophistication with a gas fireplace framed by a dramatic bookmatched porcelain slab and fluted accent panels, while expansive 8 ft sliding doors seamlessly connect to the sprawling backyard, offering endless potential for an outdoor oasis. Additional features include pot lights throughout, 24" x 24" porcelain tiles, zebra blinds, security cameras, central vacuum rough-in, air conditioning, and second-floor laundry. Just 1 year and 2 months old and covered under Tarion warranty, this residence combines architectural elegance, premium finishes, and modern functionality in one of Innisfils most sought-after communities. (id:60365)
504 - 3700 Highway 7 W
Vaughan, Ontario
Welcome to Centro Condos! Convenience at its finest! All shopping is right out your front door! Movie theatre, restaurants, transportation, grocery anything you need, is a step away! Spacious open-concept layout: kitchen, dining, living flow together. Ideal for entertaining or for a more airy feel. Big windows letting in natural light, especially since its south-facing. Expect bright mornings & sunny afternoons. Stylish finishes: laminate floors throughout, modern cabinetry, granite counters in the kitchen with stainless steel appliances. Bedroom sized well enough for a queen bed plus room left over, with a semi walk-in closet and large window. One modern bathroom with tile around shower/tub, completed with upgraded fixtures. South facing balcony excellent light, and pleasant views of cityscape and greenery. Ensuite washer and dryer with underground parking! Amenities / Building Features24-hour concierge / security, Fitness Centre / gym, Indoor pool, plus a hot tub, sauna, steam room. Multi-purpose / party room for hosting guests, Outdoor terrace/rooftop space, with BBQs and lounge seating. Virtual golf, virtual simulators, games rooms, media rooms, Visitor parking / guest suites, Locker storage (underground), Underground parking for your car. Close proximity to transit (Bus / VRT / Viva / TTC extensions), shops, groceries, restaurants. (id:60365)
Lower - 56 Robinson Street
Markham, Ontario
Separate Entrance to Basement Unit, Newly renovated, functional layout, Own-use laundry. Spacious Bungalow In Desirable Markham Neighborhood, Proximity To Markville Ss, James Robinson Ps, Wesley Christian Academy, Markville Mall, Many Grocery Stores And Restaurants. (id:60365)
1116 - 188 Fairview Mall Drive
Toronto, Ontario
One Bedroom Plus Large Den with a Door (can be used as A 2nd bedroom ), One Parking, One Locker Room.at Verde Condos.599 Sq.ft + 62 Sq. ft Balcony. This 3-year-old Monden Condo Located Across from Fairview Mall. Just Steps to Don Mills Subway Station and Minutes to Hwy 404 & 401 (id:60365)
2108 - 352 Front Street W
Toronto, Ontario
Whether you're just starting out on your home buying journey or a savvy investor, this spacious, 587 sq ft, 1-bedroom condo, in the heart of the Entertainment District, offers the ease and convenience of downtown living. The open-concept layout is a perfect use of space with a modern kitchen, a comfortable bedroom, and separate living and dining areas or space to work from home. Located on the 21st floor, the floor-to-ceiling windows provide ample natural light and an unobstructed view of the city. Move-in ready, this spotless suite features new flooring (2025) and has been freshly painted. Steps from the Rogers Centre, the best of Toronto is at your doorstep: trendy restaurants, iconic attractions, shopping, the waterfront, and access to the subway, streetcar lines, and the Gardiner. Fly Condos' first-rate amenities include a fitness centre, movie theatre, party room, rooftop terrace with BBQ area, guest suites, and 24-hour concierge. One storage locker is also included. Motivated Seller. (id:60365)
733 Lublin Avenue
Pickering, Ontario
Welcome To 733 Lublin Avenue, A Rarely Offered Gem In Bay Ridges! This Beautifully Renovated Home Sits On An Extra Wide 50 Ft x 150 Ft Deep Lot With No Backyard Neighbours And A Treed Private Oasis, Offering Ultimate Peace And Serenity. The Oversized Deck And Concrete Patio Provide The Perfect Space For Entertaining Family And Friends All Year Round. Inside, Every Detail Has Been Thoughtfully Updated. The Main Floor Features A Brand New Kitchen With Modern Cabinetry, Quartz Counters, Stylish Backsplash, And Brand New Stainless Steel Appliances. The Open Concept Living And Dining Room Is Bright And Inviting, Complemented By New Flooring, Pot Lights, Fresh Paint, Brand New Windows (2025), Updated Interior Doors, And A Brand New Front Door For Added Curb Appeal. Upstairs, You'll Find 3 Spacious Bedrooms And The Convenience Of Laundry On The Same Floor. The Finished Basement With A Separate Entrance Is Fully Renovated And Includes A Kitchen, Laundry, Living And Dining Area, Bedroom, And Washroom, Making It Perfect For An In Law Suite, Extended Family, Or Rental Potential. Located Just Steps To Lake Ontario, Waterfront Trails, Parks, Beach, Marina, And Vibrant Local Restaurants In Frenchman's Bay. Minutes To The GO Station, 401, Schools, And All Amenities. There's Truly Nothing Left To Do But Move In, Welcome Home! (id:60365)
213 - 1630 Queen Street
Toronto, Ontario
Welcome To West Beach Condos! This Spacious 1+1 Features Open-Concept Living, Kitchen & Dining With A Walk-Out To A Balcony Among The Tree Tops. The Den Is A Perfect Area For A Home Office! 4 Piece Bathroom With A Soaker Tub! Conveniently Located Steps To The Beach, Leslieville, Grocery Stores, Ttc, Parks & 15 Mins To Downtown! Includes Parking! Incredible Rooftop Common Area, A Gym & Party Room! Available Furnished or Unfurnished! (id:60365)

