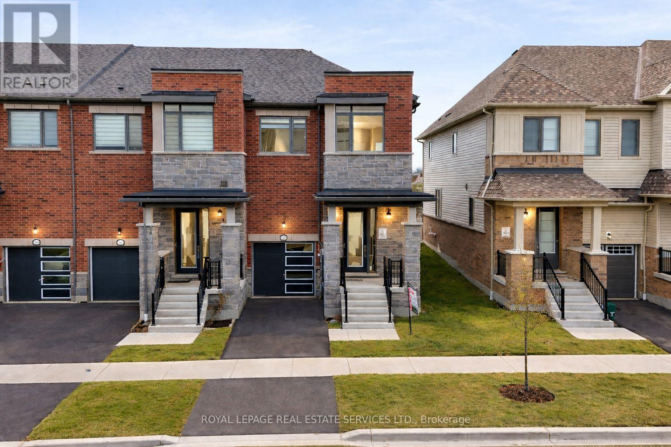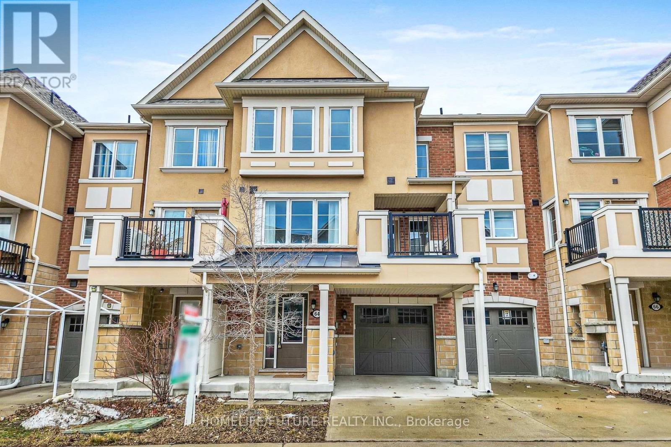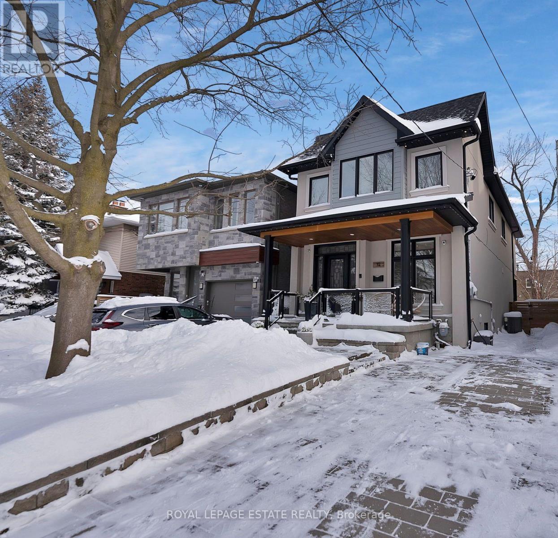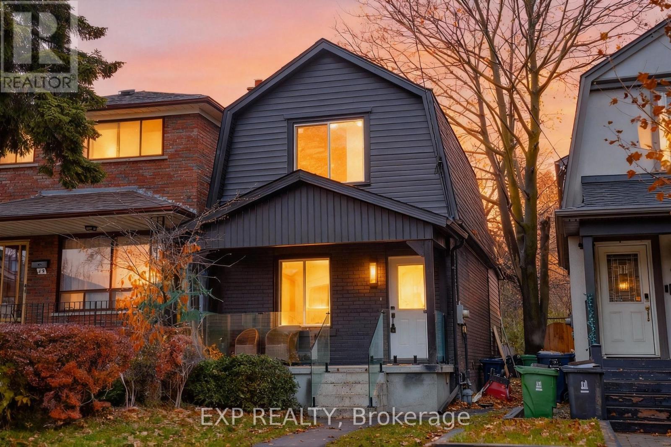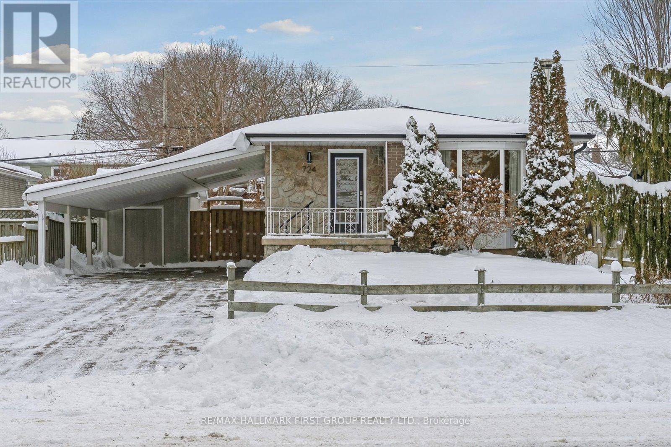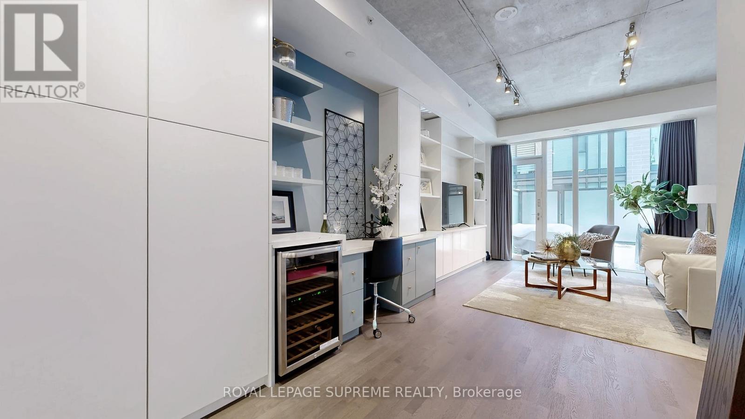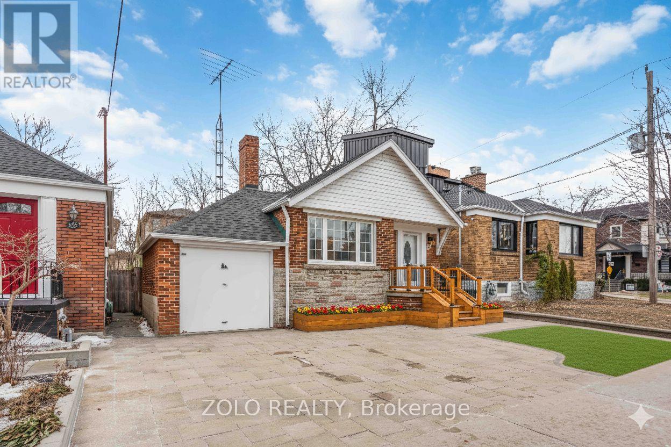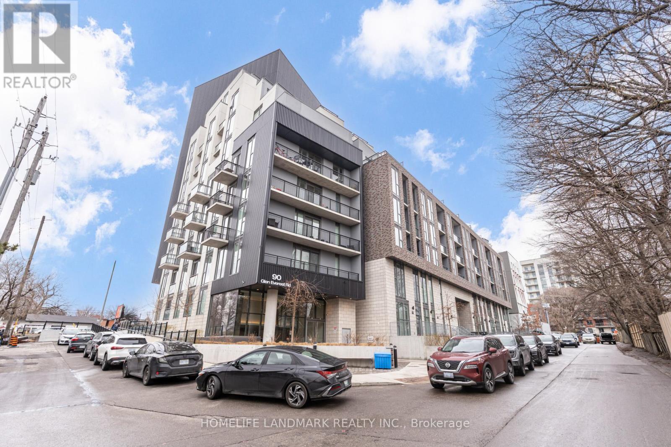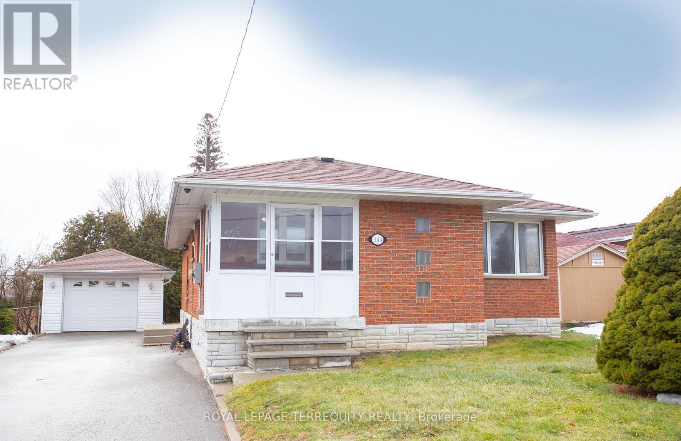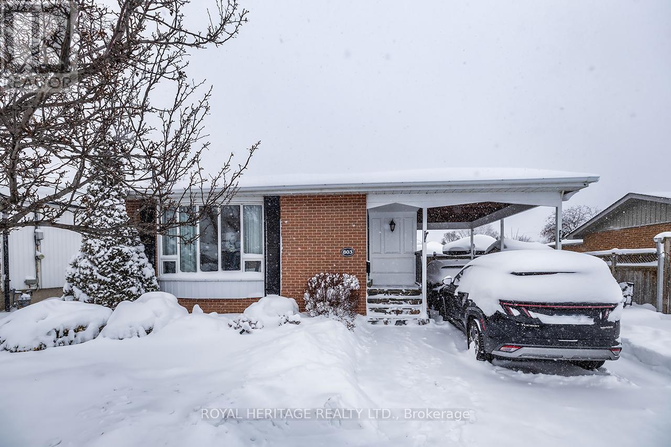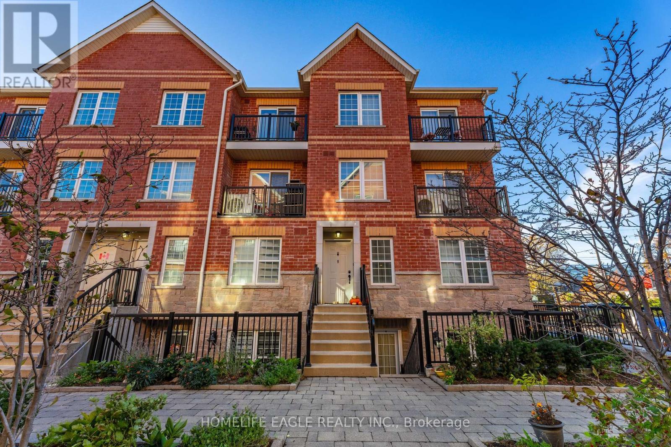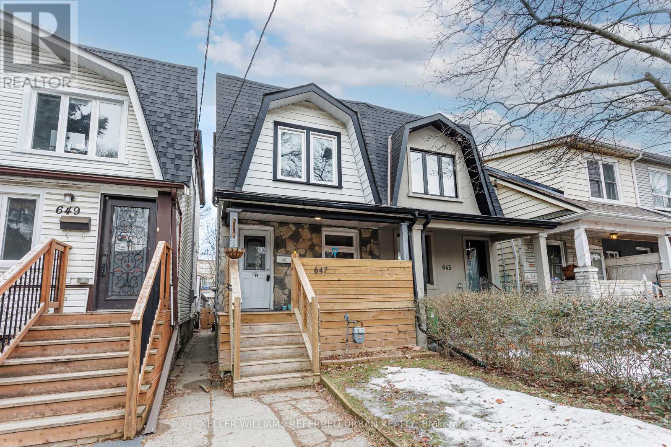1068 Lockie Drive
Oshawa, Ontario
Modern Living With Style, Space & Unbeatable Convenience! Welcome to this stunning 2023-built end unit townhouse offering 3 spacious bedrooms and 3 bathrooms, ideally located in the heart of Oshawa. Freshly painted throughout, this home features brand-new flooring and a new dishwasher, delivering a truly move-in-ready experience. The open-concept main floor showcases a beautiful contemporary kitchen complete with stainless steel appliances, a large center island, and a built-in pantry-perfect for everyday living and entertaining. The expansive living and dining areas are flooded with natural light from oversized windows, creating a bright and inviting atmosphere.Upstairs, the third level offers a sun-filled primary bedroom with a large closet, along with well-sized second and third bedrooms, ideal for families, guests, or a home office setup.Conveniently located near Highway 407, public transit, schools, parks, Ontario Tech University, and Durham College. Enjoy easy access to everyday amenities including Cineplex, Costco, Walmart, FreshCo, Home Depot, Superstore, and LCBO.A perfect blend of modern design, comfort, and location-this home is not to be missed! **Virtual Staging in bedrooms*** (id:60365)
64 Ayers Crescent
Toronto, Ontario
Welcome To This Stunning, Move-In Ready Freehold Townhouse Offering 3+1 Bedrooms (Den) And 3 Washrooms, Perfectly Situated In A Sought-After, Family-Friendly And Commuter-Friendly Neighbourhood. Enjoy An Unbeatable Location Just 5 Minutes Walk To Warden Subway Station, Elite Schools Including SATEC @W.A. Porter Collegiate, Warden Hilltop Community Centre, Lush Parks, Shopping, And Everyday Conveniences. Built Just 6 Years Ago And Meticulously Maintained By The Original Owner, This Elegant Home Boasts 1,517 Sq Ft Of Refined Above-Grade Living Space With No Maintenance Fees. Step Into A Bright, Open-Concept Living, Dining And Kitchen Area Designed For Both Everyday Comfort And Sophisticated Entertaining. The Chef-Inspired Kitchen Is Beautifully Upgraded With Quartz Countertops, A Stylist Breakfast Bar, Corner Cabinetry And A Pantry, Blending Form And Function Seamlessly. Premium Finishes Continue Throughout, Featuring Upgraded Oak Staircases, Sleek Laminate Flooring, And Tastefully Upgraded Bathrooms. Unwind On Your Private Balcony, An Ideal Retreat For Morning Coffee Or Evening Relaxation. This Exceptional Recidence Is Perfectly Suited For Families, Professionals, And Discerning Investors Alike. A Rare Opportunity To Own A Nearly New, Turnkey Luxury Townhouse In A Highly Desireable Enclave - Simple Move In And Enjoy Refined Urban Living. (id:60365)
19 Red Deer Avenue
Toronto, Ontario
This impeccably renovated 4-bedroom, 5-bathroom family home is an entertainer's dream, set on a gorgeous tree-lined street and ideally located near top-rated schools, parks, cafés, gyms, and transit, and finished top to bottom with high-end craftsmanship. Featuring two floors of custom-finished hardwood, high ceilings, wainscoting, and plaster crown moulding, the home offers a chef's kitchen with Caesarstone countertops and backsplash, newer fridge, dishwasher, and microwave, and a walk-out from the family room to a composite deck with lifetime warranty. The thoughtful layout includes second-floor laundry, two skylights, one fireplace with a second roughed-in in the basement, and custom built-ins in the primary bedroom and ensuite, guest bedroom, and living area. Recent upgrades include a renovated primary bathroom (2023), renovated main-floor powder room, new washer and dryer (2024), new AC unit (2024), making this move-in-ready home the perfect blend of luxury, comfort, and family living. (id:60365)
47 Eldon Avenue
Toronto, Ontario
The fully finished basement serves as a private retreat with a large bedroom, full ensuite, and laundry-ideal for rental potential. Rare parking for 4 vehicles at the rear! Massive potential to verify for a future garage or laneway suite. Recent upgrades include brand new A/C and modern glass railings. Perfectly located steps from Victoria Park Subway, Dentonia Park, Shoppers World, and all the vibrant amenities of the Danforth. Vacant and ready for immediate possession. Property sold as-is. Don't miss this turn-key opportunity! (id:60365)
724 Balaton Avenue
Pickering, Ontario
Welcome Home To This Move-In-Ready & Meticulously Maintained & Cared For With Quality Finishes Throughout. The Main Floor Features A Fully Modernized Kitchen (2025) Showcasing Quartz Countertops, Extended Custom Cabinetry, A Stylish Backsplash, And All New Stainless Steel Appliances. Luxury Vinyl Flooring Flows Seamlessly Throughout The Main Floor, Complemented By Upgraded Light Fixtures, Fresh Paint, And Baseboard & Trim Throughout, Creating A Bright And Cohesive Living Space. The Main Floor Bathroom Is Fully Renovated. Separate Side Entrance To The Basement With Large Rec Room, Additional Bedroom And 3 Pc Bathroom, Ideal For An In-Law Suite Or Multi-Generational Living. Outdoors, Enjoy A Fully Fenced Yard, A Large Carport, And A Spacious Powered Shed, Perfect For Storage, Hobbies, Or A Workshop. Recent Updates Include Roof (2023), Eaves, Soffit, And Fascia (2023), Furnace & Air Conditioner (2020), Washer And Dryer (2021), And Waterproofing (2019). Thoughtfully Updated, This Home Presents An Excellent Opportunity For Families, Investors, Or Those Looking For A Turn Key Property In The Sought After Bay Ridges Neighbourhood. Minutes To Pickering GO Station, Durham Transit Lines, 401, Pickering Waterfront, Pickering Town Centre, Shopping, Places Of Worship And More! (id:60365)
1246 Dundas Street E
Toronto, Ontario
Experience the perfect blend of luxury and urban convenience in this stunning 4-storey executive townhouse located in the heart of Leslieville at The Taylor. Enjoy the amenities of a condo with the size and privacy of a freehold. This rare concrete construction home boasts 1,840 sq/ft of thoughtfully designed living space with a 170 sq/ft backyard terrace, a 60 sq/ft balcony and a rare 2 Parking spaces. Featuring high ceilings, oversized windows, and an open-concept layout that floods the interior with natural light. Step inside to discover a transitional modern interior with sleek finishes and smart storage solutions throughout. Custom wall unit in family room with quarts counters. A spacious kitchen overlooks the living and dining areas, making it ideal for entertaining guests or enjoying family meals. With three generously sized bedrooms, including a primary retreat complete with a walk-in closet, ensuite bath, and private balcony, this home offers both comfort and style. Parking- one extra wide and one regular parking spots are accessed through the main elevators of 1238 Dundas St E. - 10 meters west of the unit (id:60365)
461 O'connor Drive
Toronto, Ontario
Exceptional 6-bedroom detached raised bungalow (3+3) in prime East York, offering outstanding flexibility for families, investors, or multi-generational living. The bright main floor features an open-concept living and dining area, a modern kitchen, three spacious bedrooms, and a full bathroom. The finished lower level includes a separate entrance, three additional bedrooms, a second kitchen, a full bathroom, and its own laundry - ideal for extended family or strong rental potential. Rare two-car private driveway plus attached garage. Conveniently located near TTC, DVP access, parks, schools, and everyday amenities. A versatile home with space, functionality, and long-term value in a sought-after neighbourhood. (id:60365)
912 - 90 Glen Everest Road
Toronto, Ontario
Step Into Modern Luxury At #912-90 Glen Everest Rd, A Rare 1+1 Bedroom, 2 Full Bathroom Condo Located In The Vibrant Birchcliffe-Cliffside Community-Perfect For First-Time Home Buyers, Professionals, Or Downsizers. This Thoughtfully Designed Suite Offers An Exceptional Blend Of Style, Functionality, And Comfort.The Open-Concept Living Space Is Anchored By A Sleek Black & White Contemporary Kitchen Featuring Polished Quartz Countertops And Stainless Steel Appliances, Ideal For Entertaining Or Everyday Living. The Spacious Primary Bedroom Includes Easy Access To A Full Ensuite. The Versatile Den Functions Perfectly As A Bedroom Or Home Office.Enjoy Seamless Indoor-Outdoor Living With A Rare, Oversized Balcony, Offering The Perfect Space To Relax, Entertain, Or Take In Beautiful Views. Owned Parking Included For Added Convenience.This Building Offers Outstanding Amenities Including A Fully Equipped Gym, Party Room, BBQ Area, And 24-Hour Concierge Service.Prime Location Along Kingston Rd With TTC At Your Doorstep, Close To Scarborough GO, Easy Access To Downtown Union Station, Shops, Cafes, Restaurants, And Excellent Schools. Just Minutes From The Waterfront Trail And Scarborough Bluffs, Combining Urban Convenience With Natural Beauty. (id:60365)
383 Rossland Road W
Oshawa, Ontario
Welcome to 383 Rossland Rd W ! This well maintained all brick bungalow is located in the highly sought after McLaughlin Neighborhood, ideal for both families and investors. The main floor features 3 spacious bedrooms and a newly renovated bathroom along with fresh paint throughout and new vinyl flooring in the hallway, living room and all three bedrooms . The home also features a separate entrance to a fully finished basement complete with a large family room, oversized laundry room, a second bathroom and ample storage spaces offering excellent potential for an in-law suite, multi-generational living or additional rental income. The property also includes a detached garage and private driveway, adding convenience and value. Conveniently located just minutes to Schools, parks, Public Transit, Shopping Centre, Highway 401, GO transit and the hospital , this property delivers strong long term value, offers strong rental demand, flexibility, and long term investment potential in a prime location. Don't miss out on this gem! Some rooms have been virtually rendered. (id:60365)
803 Oliva Street
Pickering, Ontario
This impeccably cared-for 3-bedroom bungalow offers a warm and inviting atmosphere from the moment you step inside. Sunlight pours through the home, enhancing the open and airy feel of the main level, which showcases hardwood flooring throughout and a generously sized kitchen ideal for both daily living and entertaining. The finished basement extends your living space with an additional bedroom, a full bathroom, and plenty of room for a family room, home office, or guest retreat. Whether hosting company or accommodating a growing family, this lower level offers exceptional versatility. Step outside to a meticulously landscaped backyard designed for entertaining and relaxation. Enjoy summer evenings on the patio under the stunning pergola, with ample space for gatherings and the added convenience of a garden shed.Ideally located in a highly sought-after community, this home is within walking distance to Lake Ontario, parks and beautiful beaches, as well as schools and local amenities. Commuters will appreciate the quick access to Highway 401 and the nearby GO Station. A perfect blend of comfort, location, and lifestyle-this is one you won't want to miss. (id:60365)
101 - 1483 Birchmount Road
Toronto, Ontario
Welcome To This Stunning 3 Bedroom Townhome In The Heart Of Toronto * Beautiful Curb Appeal W/ Brick & Stone Exterior * Enjoy 1,135 SqFt Of Bright Functional Living Space * Large Windows * Lots Of Natural Light * Open Concept Living & Dining Areas Create A Warm & Inviting Atmosphere * Modern Kitchen W/ Quartz Countertops * Backsplash * Undermount Sink & S/S Appliances * Spacious Primary Bedroom W/ Walk-Out To Private Patio W/ Walk-In Closet & Ensuite * Two Additional Generous Bedrooms Offer Comfort & Flexibility * TTC Transit Steps Away * Easy Access To Downtown & HWY * Close To Parks, High Ranking Schools, Shops, Restaurants and more! * Move in Ready! * Don't Miss This Perfect Family Home! * (id:60365)
647 Rhodes Avenue
Toronto, Ontario
This Rhodes leads to home! You have been searching for a home with modern finishes, but you like homes with character. You want renovated with no work to do, but you enjoy a little rustic charm. You crave a living space that isn't just like "every other house you see week after week", but it has to offer realistic, real life functionality and a sensible, spacious layout. 647 Rhodes Ave is exactly that. A beautiful semi-detached 2+2 bedroom, 4 washroom, 2 storey home, nestled almost equidistant from Danforth and Hanson. Two second storey bedrooms, the large primary equipped with a beautiful ensuite, and a second washroom all on one level. The main floor is laid out with a picturesque staircase off the living room and only few steps down the hall to your office. It's an ideal work from home set up, or if needed, can be easily converted into a third bedroom. The kitchen is fully equipped with top of the line stainless appliances, porcelain tiles, and an eye catching hood fan. The dining area has doubled as a family room so you can keep an eye on the little ones or the conversations fluid while you're preparing a 5 star meal. A private fenced yard serves as your backdrop while you share a table with your loved ones. You can step out to your new deck (2021) and walk right into your renovated garage to warm up your car without ever having to scrape snow off of your windows again. Rhodes Avenue is one of the most coveted avenues in the East end. Steps from Danforth, Greenwood Subway, Monarch Park, the list is seemingly endless. We could go on and on and on, but seeing is believing. Book your private showing today and don't miss this opportunity! (id:60365)

