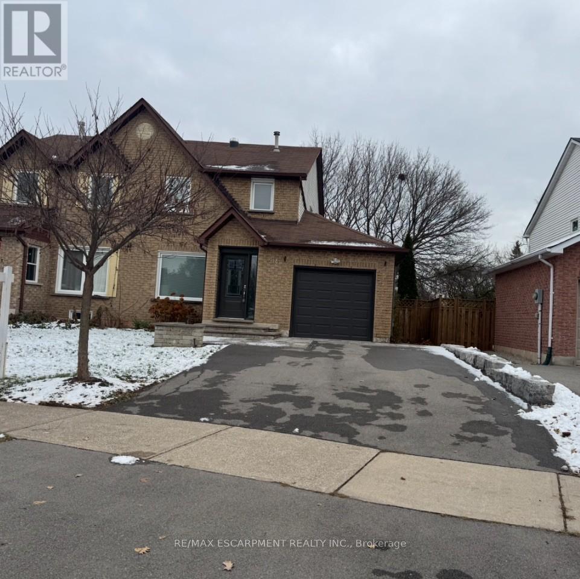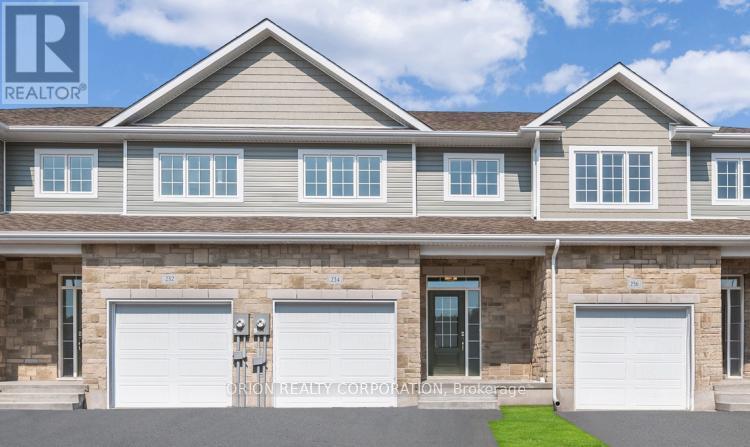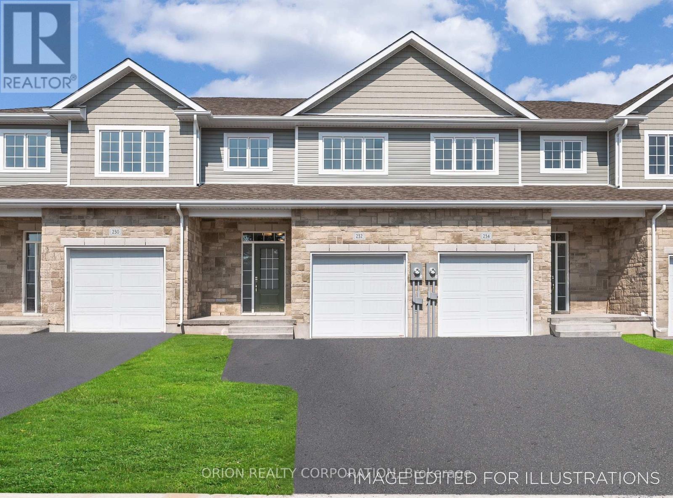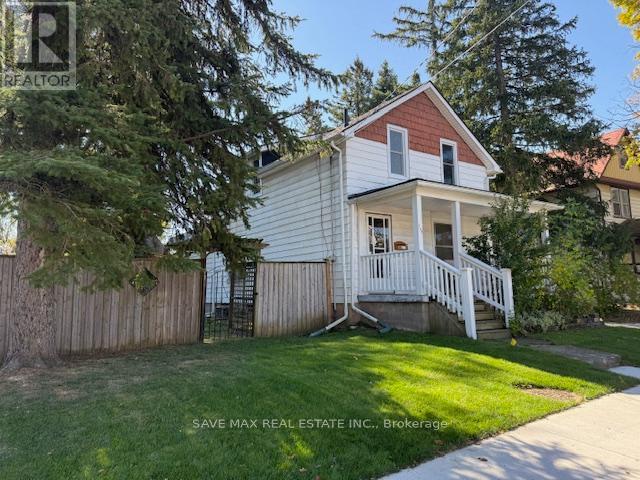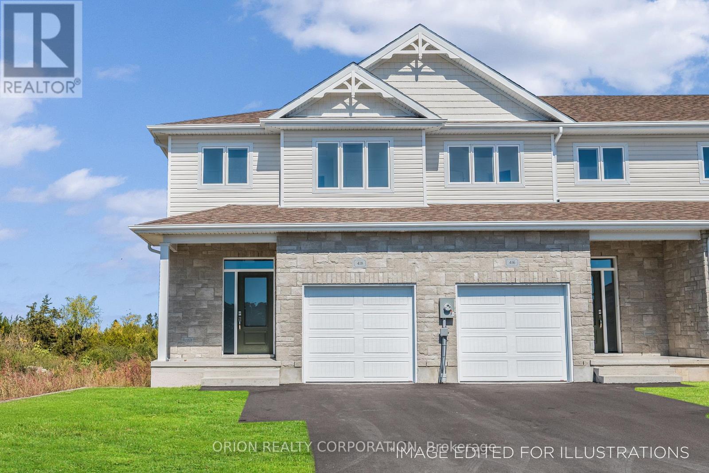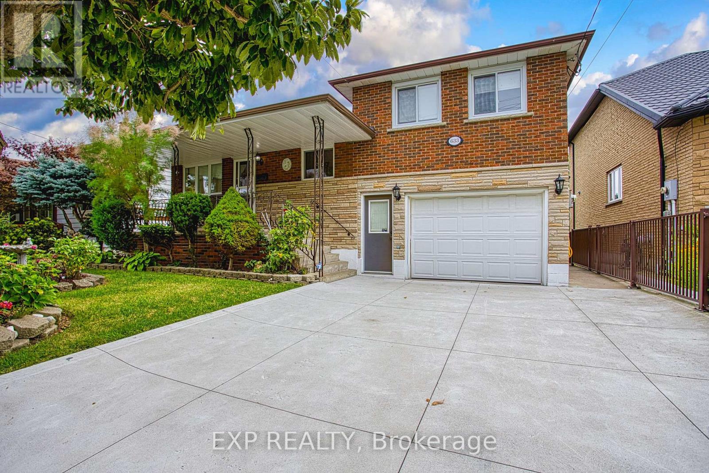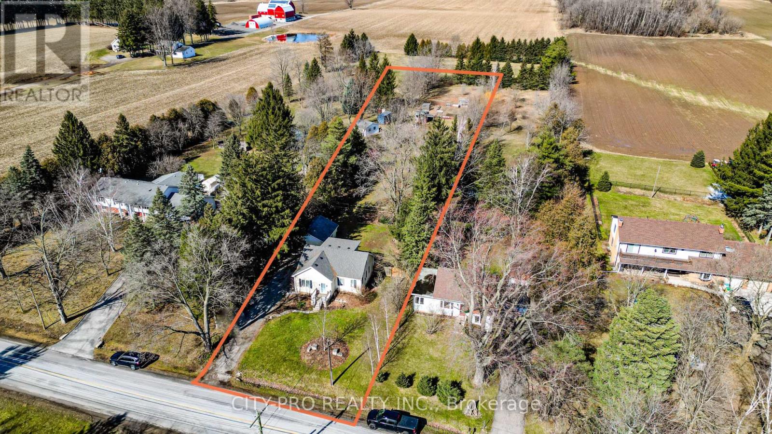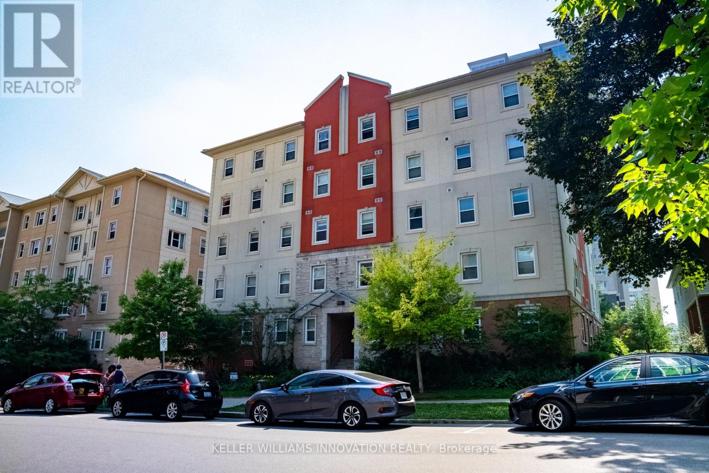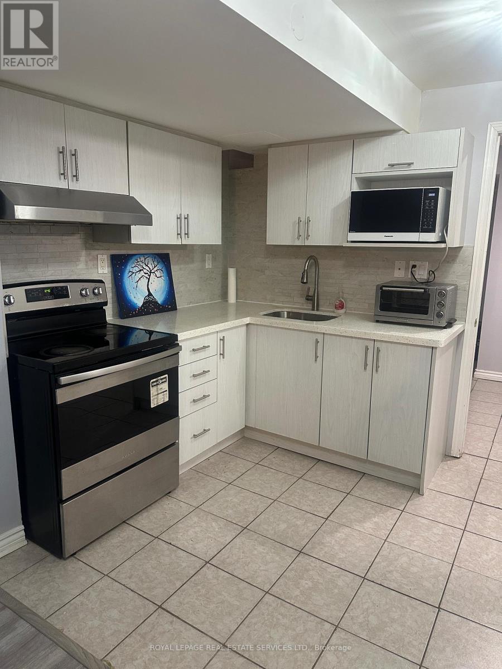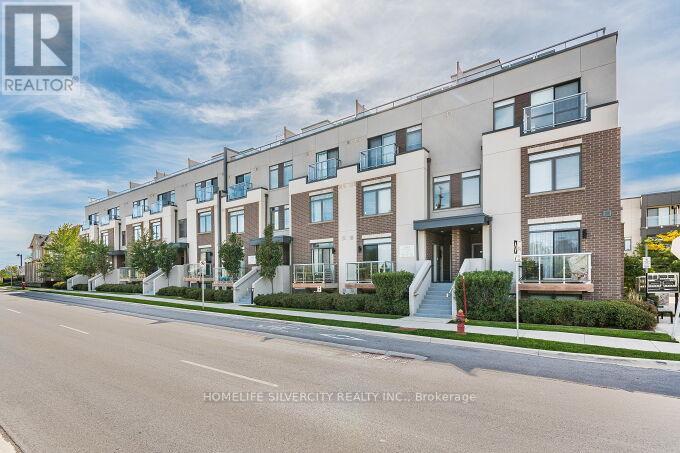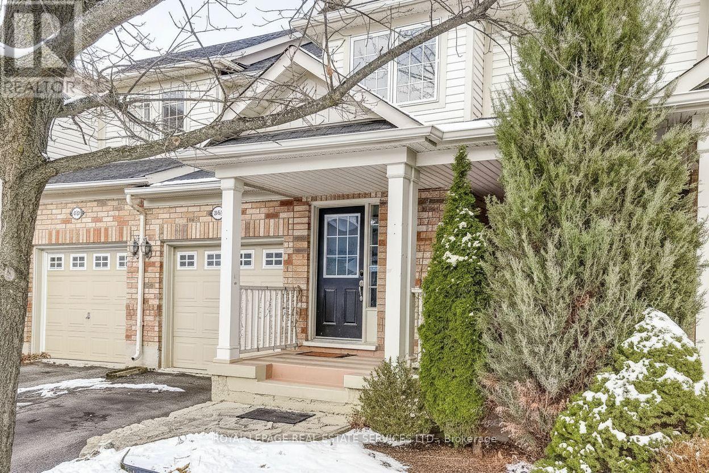214 Ross Lane
Oakville, Ontario
Private Pie Shaped Lot on a Quiet Cul-de-Sac in Sought after River Oaks- This Open Concept Semi Detached Home backs onto Crosstown Trail just steps to Munns Creek- Thoughtfully Updated Main Level features rich Oak Floors, pot lights, Neutral Designer Paint Colours, Upgraded European White Kitchen with Quartz Counters, Breakfast Bar, Pendant & Undermount Lighting, Stainless Steel Appliances, Backsplash & Sliders to the Fenced, Mature Backyard- Custom Patio, Stone Water Feature and gate to the Nature Trail- Convenient 2 Piece Powder Room- Spacious Bedrooms, Updated 4 piece Bathroom- Finished Rec Room, Workshop with window & Potential to be a 4th Bedroom plus Coldroom/ Storage Area all complete the Lower Level- Oversized Driveway for 4 Cars- This in -demand North Oakville community features Top Rated Schools, the River Oaks Community Centre, Sixteen Mile Sports Complex, Nature Trails, shopping, restaurants, transit, plus easy access to all major highways (id:60365)
1545 Scarlet Street
Kingston, Ontario
These quick occupancy homes create a rare opportunity to move into a brand-new home todayor in the very near future without the wait of a new build. Located in Kingstons desirable east end, this is one of the last opportunities to own in an already established subdivision. The Hamilton offers 1,400 sq/ft of open concept living with 3 bedrooms and 2.5 baths. Features include a bright living room with gas fireplace, spacious kitchen with walk-in pantry, dining area, and a convenient main floor laundry. Upstairs, the primary suite includes a double closet and luxury 4-piece ensuite. Every CaraCo townhome comes with premium finishes: 9 ceilings on the main floor, quartz countertops in the kitchen and baths, extended upper cabinetry, a stainless undermount sink, ENERGY STAR windows, and a 7-year Tarion warranty. Stylish, efficient, and move-in ready The Hamilton is a rare chance in this east-end community with very few lots remaining. (id:60365)
234 Dockside Drive
Kingston, Ontario
These quick occupancy homes create a rare opportunity to move into a brand-new home today or in the very near future without the wait of a new build. The Hamilton offers 1,400 sq/ft of open concept living with 3 bedrooms, 2.5 baths, a bright living room with gas fireplace, spacious kitchen with walk-in pantry, and convenient main floor laundry. Upstairs, the primary suite features a double closet and 4-piece ensuite. This home stands out with a walkout basement perfect for creating extra living space, a home office, or an in-law suite. Located in Kingstons desirable east end, close to schools, shopping, parks, and CFB Kingston, with easy access downtown. Includes an upgrade package with central air, built-in microwave, garage door opener, and extended island breakfast bar plus CaraCos signature finishes: 9 ceilings, quartz countertops, ENERGY STAR windows, and a 7-year Tarion warranty. A craftsman-inspired townhome with bonus potential in the lower level stylish, functional, and ready for your finishing touches. (id:60365)
232 Dockside Drive
Kingston, Ontario
These quick occupancy homes create a rare opportunity to move into a brand-new home today or in the very near future without the wait of a new build. The Hamilton offers 1,400 sq/ft of open concept living with 3 bedrooms, 2.5 baths, a bright living room with gas fireplace, spacious kitchen with walk-in pantry, and convenient main floor laundry. Upstairs, the primary suite features a double closet and a 3-piece ensuite. Located in Kingston's desirable east end, you'll enjoy quiet family-friendly living just minutes to schools, shopping, parks, and CFB Kingston, with easy access downtown. This home comes with an upgrade package central air, built-in microwave, garage door opener, extended island breakfast bar plus CaraCos standard features: 9 ceilings, quartz countertops, ENERGY STAR windows, and 7-year Tarion warranty. A well-designed townhome with craftsman-inspired exteriors stylish, functional, and move-in ready. (id:60365)
105 Bald Street
Welland, Ontario
Large 2 storey, 3-bedroom, bright family home located on a double wide 66' x 99' lot steps away from the Welland canal, amphitheater, trails & shopping. Features an eat-in kitchen and large open concept living/dining room, family room with patio door to a sprawling rear deck plus a staircase to a full height, Carpet free. All Bedrooms with new Vinyl floors. Basement with laundry room and one pc bath. The ultra-private backyard retreat features a majestic pine treed setting with 2 separate fenced areas, spacious rear deck with a gazebo, 2 woodsheds and a driveway that fits 2 vehicles. Updates include new furnace (2021), new owned water heater (2021), roof shingles (2022), flat roof (2022), fencing (2022), and freshly painted decor (2022). Closing Immediate or flexible (id:60365)
418 Buckthorn Drive
Kingston, Ontario
These quick-occupancy homes create a rare opportunity to move into a brand-new home today or in the very near future without the wait of a new build. The Auburn is a spacious end-unit townhome, offering 1,525 sq/ft with 3 bedrooms and 2.5 baths. The main floor features a bright living room with gas fireplace, a large kitchen with walk-in pantry and extended cabinetry, open dining area, and convenient laundry. Upstairs, the primary suite includes a walk-in closet and 4-piece ensuite. Located in Kingstons west end, this is one of the last remaining end-units and they've been moving quickly. Every CaraCo townhome includes premium finishes: 9 ceilings, quartz countertops throughout, stainless undermount sink, EnergySTAR windows, extended upper kitchen cabinets, and a 7-year Tarion warranty. A rare opportunity to own a stylish end-unit in this west-end community before theyre gone. (id:60365)
633 Rosseau Road
Hamilton, Ontario
Discover a one-of-a-kind home in Hamilton's highly desirable Rosedale neighbourhood. This residence has been thoughtfully expanded and upgraded over the years. With a garage addition and a striking upper-level extension, the home seamlessly blends classic charm with modern versatility. Set against a backdrop of lush green space, the property offers a multi-level backyard that's ready to become a creative landscaping masterpiece. Whether you envision tiered gardens, cozy outdoor retreats, or play areas, the possibilities are endless. At the bottom of the property, a private gate provides direct access to Rosedale Park and its baseball diamonds, extending your backyard into a vibrant community space. The main level features a unique rooftop balcony perfect for morning coffee or evening sunsets while a central skylight floods the upstairs hallway with natural light, creating a bright and airy atmosphere. Inside, a finished basement provides an inviting space for entertaining or games night, with the added potential for a second kitchen. With its seamless combination of character, updates, and location, this home truly stands apart. Enjoy the quiet charm of Rosedale while staying close to parks, trails, schools, and convenient amenities. 633 Rosseau Road is an exceptional opportunity to own a distinctive property in a sought-after community come see why this home is as unique as it is welcoming. (id:60365)
443 5th Concession Road W
Hamilton, Ontario
Charming Country Home On Just Over 1 Acre Land In Flamborough. Enjoy Peaceful Serenity With Convenient Location Close To Waterdown (~20 Mins GO Station) And Burlington, With Minutes To All Amenities Shopping Grocery School And More.. It's A Spacious, Cozy, Bright & Updated Home; The Main Floor Features A Large Bedroom & Full Bath Highlighted By Hardwood Floors, Cove Molding. Spacious Kitchen Offers Solid Wood Cabinets, Gourmet Kitchen Stove, Concrete Counters & Stainless Appliances. Upper Level Offers 2 Additional Bedrooms + Full Bath Or Can Be Used As A Private Master Suite With Dressing Room. Finished Basement w/ 2 Bedrooms, Living room, Laundry & The Storage Space. Walk Out To Backyard That Extends Approx. 570' w/Fenced-In Space For Pets, Green House, Fire Pit, Lots Of Eating & Seating Options, Vegetable Garden & Chicken Coop. A Large Detached Garage Perfect For A Workshop, Spacious Garden Shed. This Is Truly An Exceptional Package That's A Fantastic Option For Hobby Farmer !! (id:60365)
402 - 253 Lester Street
Waterloo, Ontario
Exceptional Investment Opportunity! Ideally located just minutes from the University of Waterloo and Wilfrid Laurier University making it a valuable addition to any investors portfolio! Featuring five spacious bedrooms and two full bathrooms this home offers a thoughtfully designed layout with a large common area complete with an L-shaped kitchen and a bright open living room - perfect to relax and gather! Condo fees include heat and water. The building features parking, shared laundry facilities, elevator access and close proximity to transit, shopping, all amenities and much more! Potential to generate over $50,000 per year with current rents! (id:60365)
Bsmt - 79 Breton Avenue
Mississauga, Ontario
Bright & specious, furnished 2 bedroom Basement apartment in prime Location, featuring large window and private separate entrance from garage. Includes separate laundry for tenant use, carpet free, and 1 parking space on the driveway.Full kitchen with fridge, stove, hood fan, oven, and microwave, large walk-in closet in the bedroom, 3 -piece washroom, carpet free through out. Close to all amenities, community centre, top schools, walking clinic, pharmacy, new LRT steps away, high ways, square one mall, and many plazas around. Ideal for professional single, or couple. New comers are welcome, and students. (id:60365)
104 - 3058 Sixth Line
Oakville, Ontario
Welcome to modern luxury living in this beautifully crafted 2-bedcondo townhouse, perfectly situated in Oakville's prestigious The 6ixth Towns. Designed with both elegance and functionality in mind, this home showcases sleek contemporary finishes, open and versatile spaces, and a private outdoor retreat that extends your living area. Nestled in the highly desirable Glenorchy community, it offers the perfect mix of style, comfort, and everyday convenience, an exceptional residence to enjoy today and a smart investment for the future. The contemporary kitchen is a true centerpiece, boasting abundant storage, an oversized island with elegant stone countertops, premium stainless steel appliances, and a bright dining area that's perfect for everyday meals. Its open-concept design flows seamlessly into the living room, creating a warm, inviting atmosphere ideal for both relaxation and entertaining. Convenient in-unit laundry further enhances the practical appeal of this modern home. Freshly updated and move-in ready, the primary suite offers a serene retreat complete with a spacious walk-in closet and a well-appointed ensuite featuring a large shower and thoughtfully separated areas for privacy and comfort. The versatile second bedroom adapts effortlessly, ideal for guests, children's room, or a productive home office. With natural light streaming through large windows and generous storage throughout, the space feels bright, airy, and functional. Step outside to enjoy your private patio, perfect for morning coffee, quiet evenings, or entertaining in your own outdoor sanctuary. The location is unmatched-close to Oakville Trafalgar Memorial Hospital, Hwy 407, GO Station, Walmart, Canadian Superstore, banks, restaurants, and everyday conveniences. Outdoor enthusiasts will appreciate the proximity to Isaac Park and Sixteen Mile Sports Complex, while families benefit from top-rated schools including Oodenawi Public School, Holy Trinity Catholic, and more. (id:60365)
2455 Springforest Drive
Oakville, Ontario
An ultra-rare opportunity to secure a stunning, bright, and beautifully crafted Mattamy home in the highly sought-after Bronte Creek neighbourhood! This one truly has it all-top-rated schools, a quiet, family-friendly street, a large driveway with no sidewalk, and a welcoming front porch that sets the tone the moment you arrive. Step inside and discover a fantastic open layout with 3 spacious bedrooms and 3 bathrooms, plus a bright open-concept kitchen featuring stainless steel appliances and a charming bay window overlooking a large, private backyard. Need more space? The finished basement delivers the perfect spot for movie nights, a home office, kids zone, or your next big idea. Beautiful, functional, and full of charm - yes, it's got everything! (id:60365)

