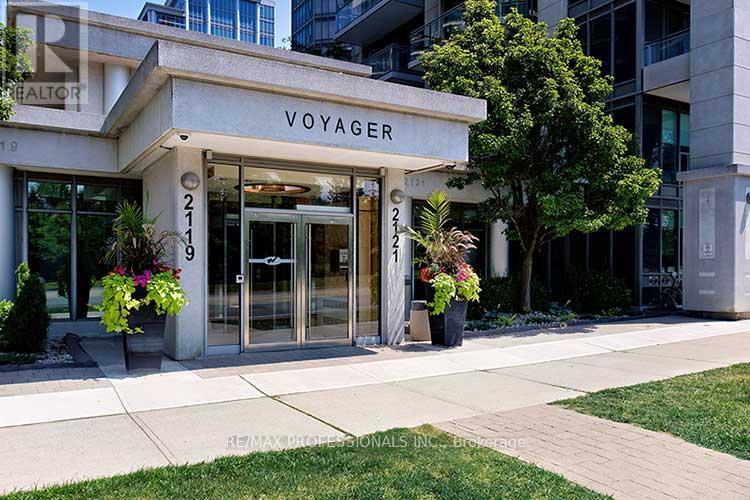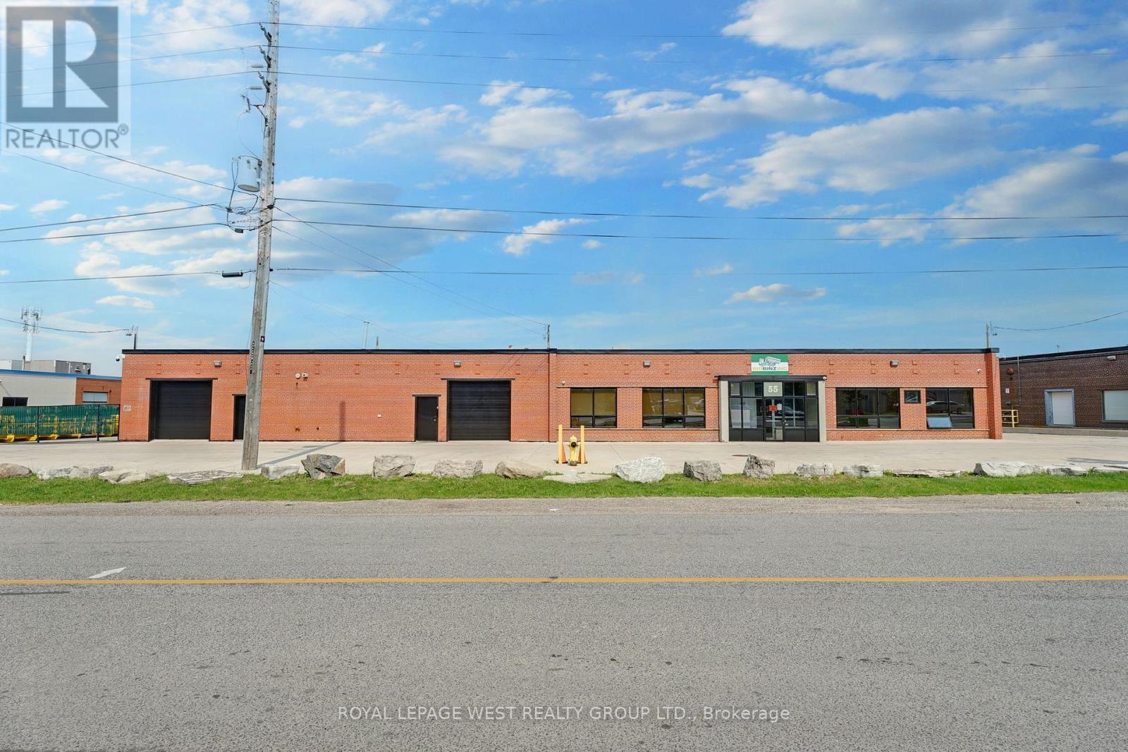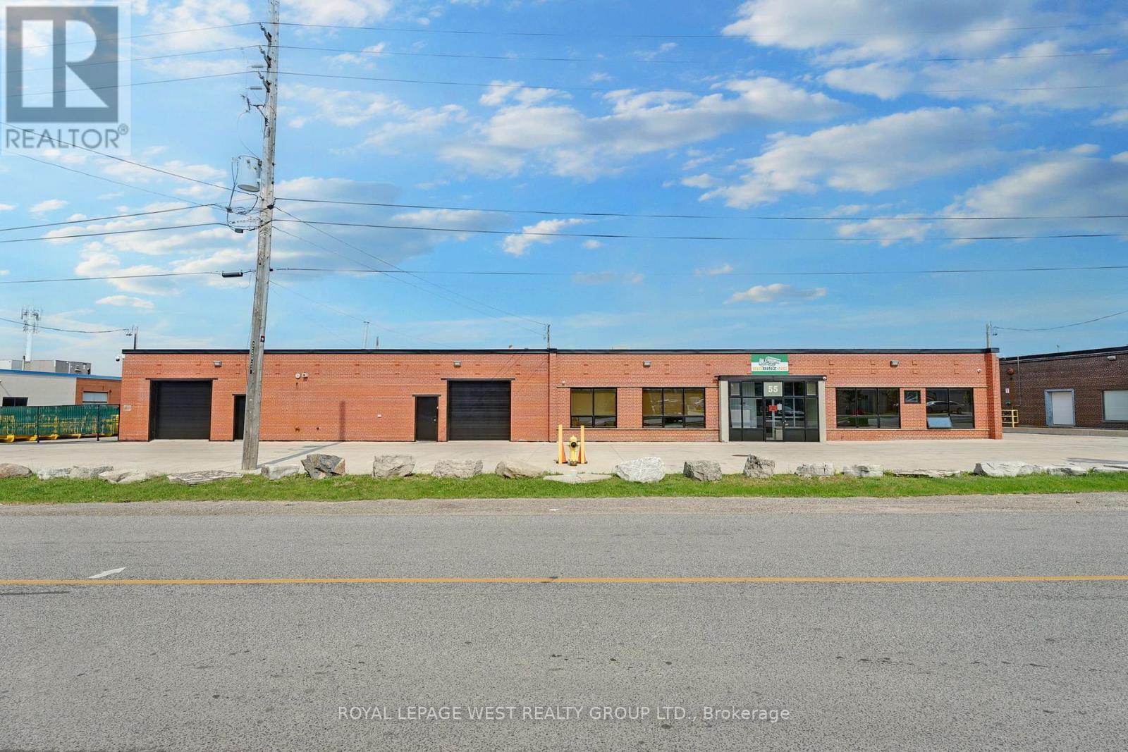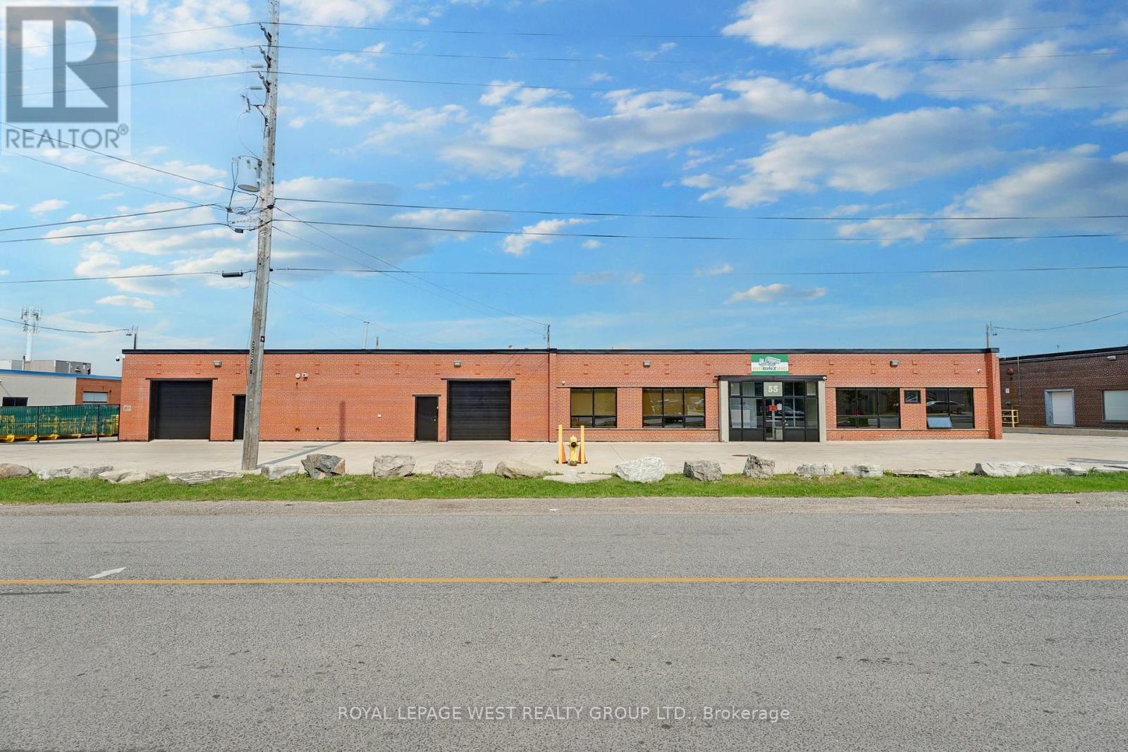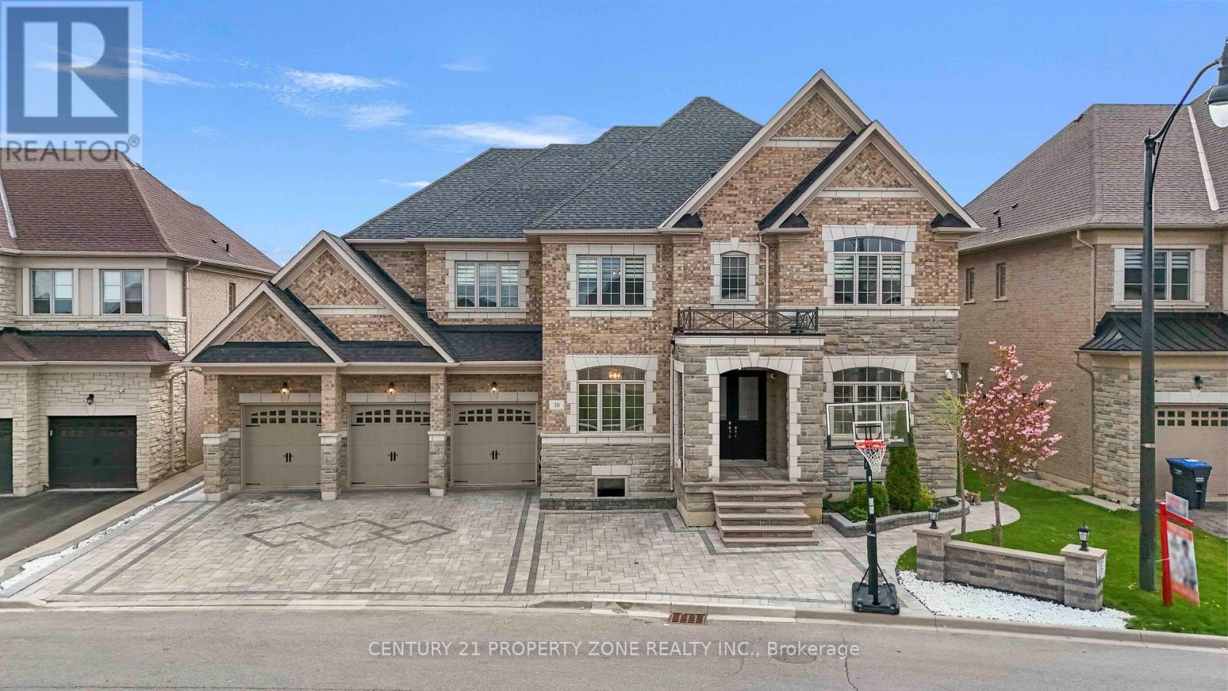52 Octillo Boulevard
Brampton, Ontario
Welcome to this Beautiful Fully Renovated Detached Home >Upstairs has 4 spacious bedrooms and renovated bathrooms, with new floors and modern light fixtures throughout<
1755 Crately Court
Mississauga, Ontario
Tucked away on a tranquil cul-de-sac within the coveted Levi Creek community in Meadowvale Village, this detached home with a LEGAL two (2) bedroom basement apartment is perfect for growing families. The spacious home offers comfort, functionality, and a legal basement apartment for added flexibility or income potential. The main floor features hardwood flooring and a bright, open layout, perfect for both everyday living and entertaining. The updated kitchen offers granite countertops, stainless steel appliances, and overlooks the breakfast nook, with easy access to the dining room for seamless hosting. The family room is warm and inviting, centered around a cozy gas fireplace, ideal for relaxing evenings at home. Upstairs, you'll find four well appointed bedrooms, including a primary suite with a walk-in closet and with a renovated 4-piece ensuite. A second-floor laundry room adds everyday convenience for families. The fully finished lower level includes a legal 2-bedroom apartment with a separate entrance, ideal for in-laws, extended family, or rental income, along with a large family room, additional fireplace, and separate laundry. This is a rare opportunity in a family-friendly neighbourhood close to parks, trails, top schools, and major highways. A true gem in Levi Creek, don't miss out! (id:60365)
1203 - 3590 Kaneff Crescent
Mississauga, Ontario
Discover the ultimate blank canvas, poised for your exquisite personal touches, now available at an enticing price point. Nestled in the heart of Mississauga, this residence offers unparalleled convenience with swift access to Square One, the LRT, great stores, and a plethora of exceptional amenities. The expansive open-concept layout is adorned with generous windows, inviting an abundance of natural light to fill the space. Indulge in resort-style amenities that elevate your living experience, complemented by a spacious balcony designed for your utmost enjoyment. The generously sized primary bedroom provides a serene retreat, while the ample storage options surpass those typically found in condominiums, ensuring that every aspect of your lifestyle is catered to with elegance and ease. The allure of such proximity is undeniable, offering a lifestyle where everything you desire is just a heartbeat away, allowing you to indulge in the finest offerings of urban living without the burdens of lengthy commutes. (id:60365)
1203 - 2121 Lake Shore Boulevard W
Toronto, Ontario
Fantastic lakeside living at Voyager 1! LOCKER and one underground parking! Open and bright one bedroom end unit with unobstructed views to the northwest! Watch the sunsets from your 90 sq ft private balcony. Patio door walkouts from the living room and bedroom! Stylish brick wall, open concept kitchen, stainless steel appliances, engineered hardwood floors! Voyager 1 offers first class security and amenities for its residents. 24 hour concierge, Indoor pool, hot tub, gym, golf simulator, party rooms, guest suites, underground visitor parking, theatre room and much more! Pet friendly too (2 pets up to 30lbs total)! Life by the lake is perfect for all lifestyles! You will love walking and biking the lakeside trails, visiting the many restaurants, stores and cafes. Steps to Jean Augustine Park, Martin Goodman Trail. Close to High Park! Easy access to downtown. Future Go Train stop at Park Lawn is in discussions. (id:60365)
1171b Lakeshore Road E
Mississauga, Ontario
Incredible Lakeshore Location. 2 Bedroom Apartment With 1 Parking For Lease. Located Close To The Lake And Port Credit. Close To Qew And Amenities. Full Kitchen And Very Spacious Living/Dining Room. Laminate Hardwood Flooring. No Smokers Or Pets. (id:60365)
4 - 55 Brydon Drive
Toronto, Ontario
Tastefully renovated and fully equipped Event Venue, this turn-key opportunity includes seating, tables, a bar, a cooler, a food serving station, utensils, TVs, and more. Located in a vibrant neighborhood with numerous multi-cultural catering options nearby. The property is owner-occupied and shows pride of ownership throughout. Conveniently situated just minutes from Costco, Walmart, the GO Station, Highways 409, 401, 427, 407. This property is a MUST SEE! (id:60365)
4 - 55 Brydon Drive
Toronto, Ontario
Tastefully renovated and fully equipped Event Venue, this turn-key opportunity includes seating, tables, a bar, a cooler, a food serving station, utensils, TVs, and more. Located in a vibrant neighborhood with numerous multi-cultural catering options nearby. The property is owner-occupied and shows pride of ownership throughout. Conveniently situated just minutes from Costco, Walmart, the GO Station, Highways 409, 401, 427, 407. This property is a MUST SEE! (id:60365)
35 Elnathan Crescent
Toronto, Ontario
Opportunity Knocks! First-time homebuyers and investors, this is your chance. solid 3-bedroom bungalow offers incredible potential for the right buyer. Spacious Sunfilled Semi W/ Finished Walkout Basement And Separate Entrances. walk out basement has a kitchen and full washroom. Just minutes from the new Finch West LRT and all major highways. Conveniently located near schools, grocery stores, shopping centers, and banks. The Property is sold as-is, where-is. The Seller makes no warranties as to condition., CAC not working (id:60365)
176 Conestoga Drive
Brampton, Ontario
Now available in the highly sought-after community of Heart Lake, this charming and exceptionally well-located home offers the perfect opportunity for both first-time buyers ready to step confidently into homeownership and investors looking to secure a reliable, income-generating property in a growing market. Thoughtfully designed for flexibility and long-term value, this residence features 3+1 spacious bedrooms, 2 full bathrooms, and two full kitchens - making it ideal for multigenerational living, rental income, or even future conversion into a duplex. The fully finished basement apartment includes a private side entrance, providing excellent potential for a legal secondary suite, in-law accommodation, or independent rental unit that could help offset your mortgage from day one. Set on an expansive 50x100 ft lot, the property offers plenty of outdoor space for entertaining, gardening, or future additions like an extended patio. The lot size alone presents unique potential in today's market, where yard space and privacy are becoming increasingly desirable. Whether you're planning to live in one unit and rent the other, house extended family, or simply invest in a property that grows with your goals, this home delivers a strong mix of comfort, convenience, and cash-flow opportunity. Located minutes from top-rated schools, transit, walking trails, parks, and all the amenities Heart Lake is known for,you'11 enjoy both a welcoming community and strong appreciation potential. (id:60365)
30 Sister Oreilly Road
Brampton, Ontario
Welcome to this 5359 sq ft above grade, 5 + 1 bed, 5-bath luxury detached home in a prestigious Brampton neighborhood, loaded with over $300K in premium upgrades and $150K in interlocking and landscaping. This masterpiece features 10 ft ceilings on the main floor and 9 ft ceilings on the second level and basement, along with a custom gourmet kitchen boasting a 12-ft island and walk-in pantry. The home is adorned with hardwood flooring throughout, an elegant oak staircase, pot lights, crown molding, wall paneling, and a custom fireplace feature wall. All bedrooms offer ensuite access, ensuring comfort and privacy throughout. A separate entrance leads to a full basement with rental potential, providing flexibility for multi-generational living or future income opportunities. This impressive home features a 4-car garage, an expansive driveway, and a generous backyard ideal for both entertaining and everyday enjoyment. Perfectly located just minutes from Caledon, Bolton, and Vaughan, it offers a rare blend of luxury, space, and exceptional value. (id:60365)
330 Ellwood Drive W
Caledon, Ontario
Welcome To This Charming 4-Bedroom, 3-Bathroom Detached Home Situated In Boltons Highly Sought-After West End. Fully Fenced Lot sized 39.62 X 113.31 Ft., this fully bricked two-story house boasts the features you are looking for: a bright foyer with a coat closet as you walk in, wide staircase that leads to 4 generous bedrooms on the upper level, the master/primary room has two large closets: a large walk-in closet and another separate closet and 5pc ensuite, 2nd Bdrm has a walk-in closet and bright large window. The main floor provides ample space for entertaining with a formal living room that offers 12 ft Vault ceilings and floor to ceiling windows, which leads to a separate dining room with two large sunny windows, bright eat-in kitchen that overlooks a family room with a large gas fireplace. Further to this mainfloor are 2pc Powder Room, a laundry room with access to the 1+garage, the garage comes with a large Dog Bathtub and Ceramic Tile floor. This house has a large basement with rough in bathroom and awaits your customized innovation. Roof is 5 yrs old, 2020. All Main and Upper Walls freshly painted, New 2025 Renovated Kitchen with Quartz Counter. Hot Water Tank with Reliance Rented $38.26, monthly. (id:60365)




