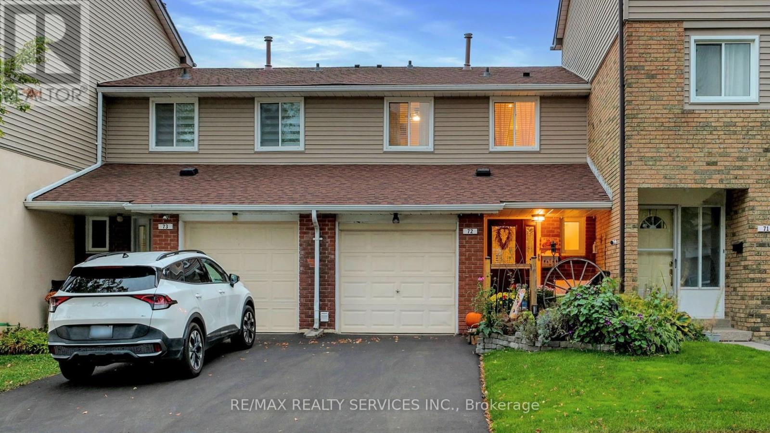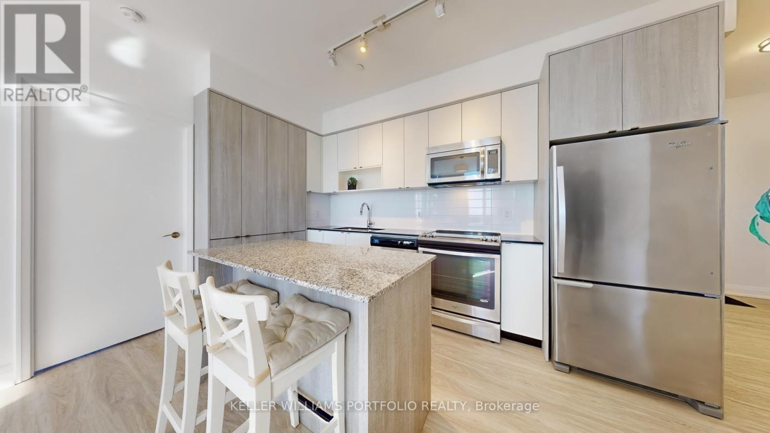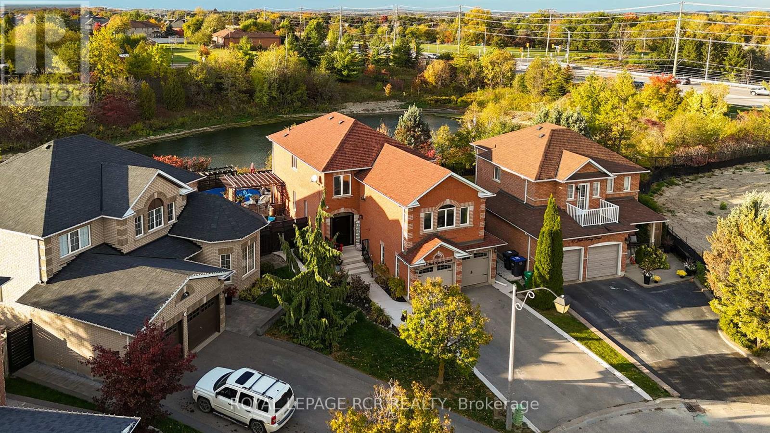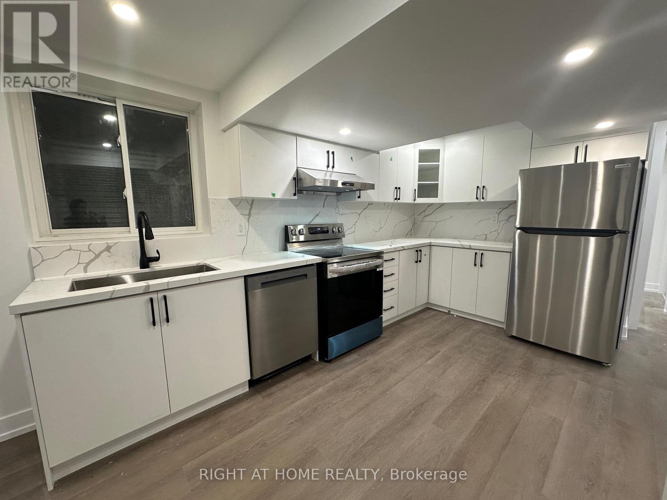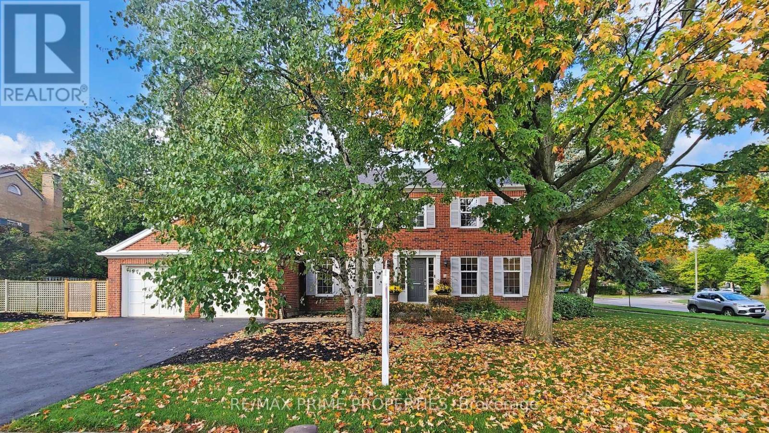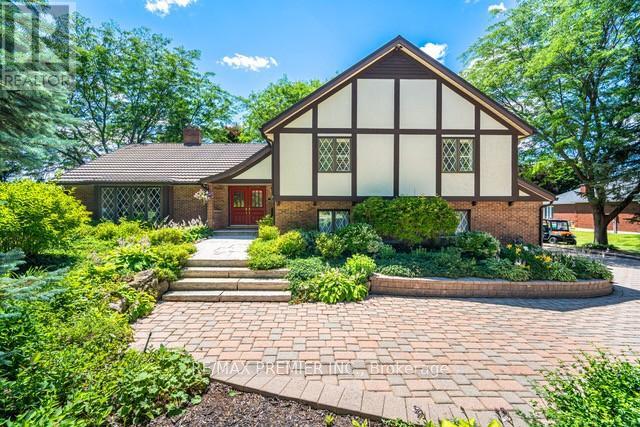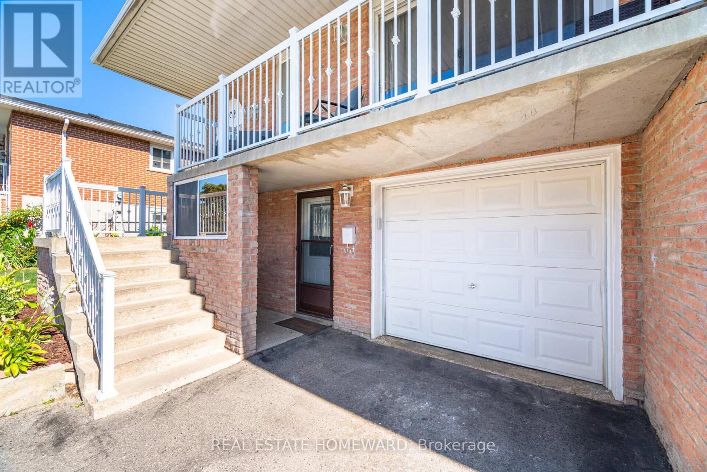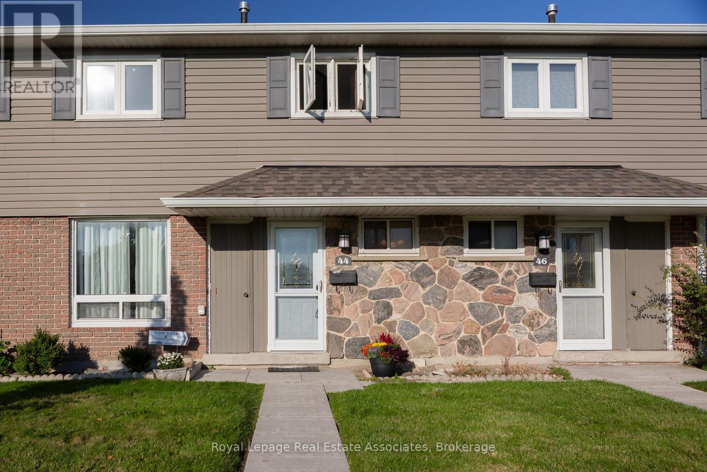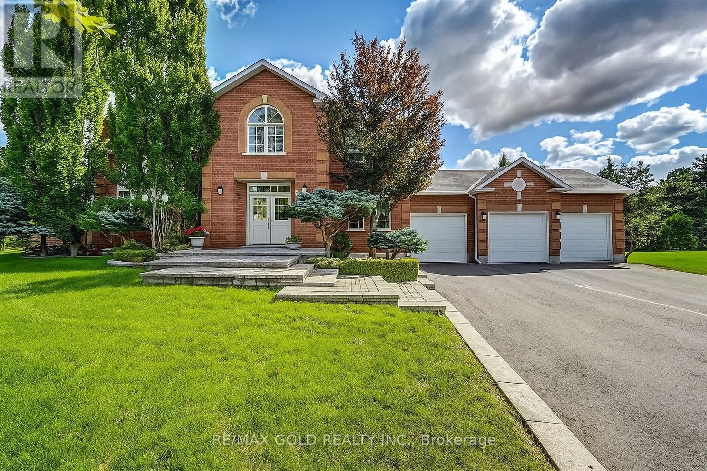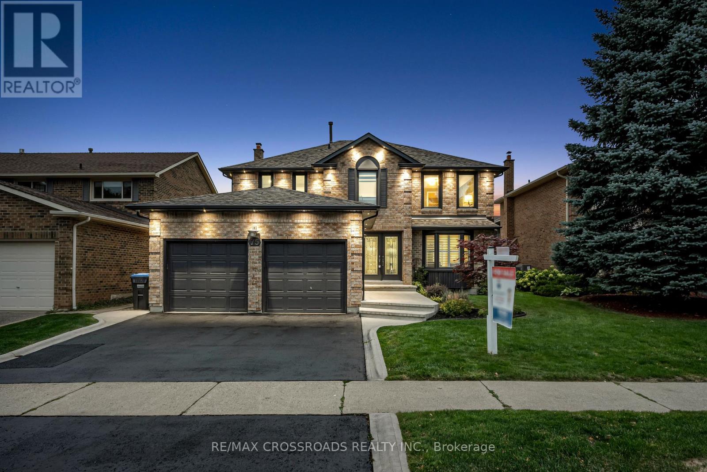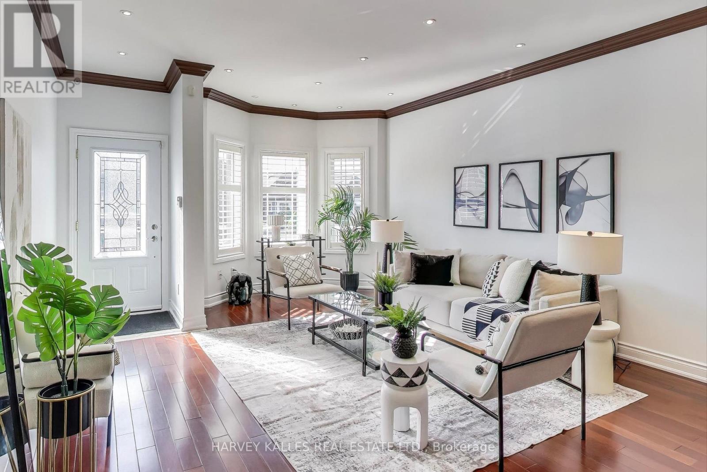72 - 72 Carisbrooke Court
Brampton, Ontario
Welcome to 72 Carisbrooke Crt! This fully updated, move-in-ready home is a true must-see! Every inch has been thoughtfully designed for modern living, comfort & style. Step into a warm, welcoming entrance with elegant tile flooring leading to a hallway featuring a custom built-in bench with coat hooks & storage perfect for family life. The main level offers a desirable open-concept layout with neutral wide plank laminate flooring throughout, sun-filled living & dining areas with California shutters, & a stunning remodeled kitchen designed for entertaining. Enjoy custom 2-tone pine cabinetry, granite countertops, s/steel appliances, backsplash, under-cabinet lighting, pantry, & charming beadboard ceilings. A convenient 2-piece washroom completes this level. Upstairs, discover 3 spacious bedrooms with beautiful bamboo flooring, upgraded light fixtures, & large closets offering plenty of storage. The spa-inspired bathroom is the perfect retreat with a luxurious jetted soaker tub & a separate stand-up shower. The finished basement adds versatile living space, ideal for a family room, gym, or home office. It also features a separate laundry room with stacked washer & dryer & a laundry tub for added convenience. Outdoors, enjoy beautifully landscaped front & back yards designed for year-round enjoyment. The backyard features a large deck, a covered area for outdoor cooking, a built-in live-edge bar, gas hook-up for your BBQ, & 5 additional electrical outlets surrounding the deck perfect for hosting, entertaining, or simply relaxing in your private oasis. This home also includes a 1-car garage & a long driveway. Located in a well-managed, updated complex with new asphalt & great amenities including an outdoor pool, party/meeting room, & visitor parking. Maintenance fees include internet, cable, water, exterior maintenance & building insurance for truly worry-free living! Close to parks, schools, shopping & transit. Dont miss your chance to call this gem home! See Tour! (id:60365)
2804 - 9 Valhalla Inn Road
Toronto, Ontario
Bright & Modern 2-Bedroom + Study Corner Suite with Fully Upgraded Flooring! Welcome to this sun-filled 28th-floor corner suite at The Triumph at Valhalla, featuring 2 bedrooms, 2 bathrooms, and a separate study. Boasting 9-foot ceilings, floor-to-ceiling windows, and a functional 894 sq ft layout with a 75 sq ft balcony, this suite offers breathtaking south and west views that can't be beat. The split-bedroom design ensures privacy and comfort. The primary bedroom includes a spacious closet and a three-piece ensuite with glass shower, while the second bedroom is generously sized with large windows. The four-piece secondary bathroom features both a bathtub and shower. Luxury vinyl plank flooring flows seamlessly throughout, complementing the ensuite laundry and in-unit alarm system. The open-concept kitchen is a chefs delight, equipped with quartz countertops, stainless steel appliances, a large granite-top island, and abundant pantry storage, creating a sleek, functional space for cooking and entertaining. The living and dining areas are ideal for hosting guests, while the separate study offers a perfect work-from-home solution. Residents enjoy 24/7 concierge service and secure fob access, plus access to extensive amenities across the three-building community, including gyms, indoor pool, hot tub, saunas, party rooms, theatre, guest suites, and a large outdoor terrace with BBQs. Located with quick access to the 401, 427, Gardiner Expressway, Pearson Airport, Sherway Gardens, transit, and local parks, this move-in ready suite combines comfort, convenience, and a vibrant west-end urban lifestyle. (id:60365)
15 Jack Kenny Court
Caledon, Ontario
Welcome to this charming 3-bedroom home located on a family-friendly court in one of Boltons most desirable areas. Backing onto a scenic pond, this property offers stunning views and a peaceful connection to nature right from your own backyard. The main floor features an open-concept living and dining area with hardwood floors and a solid maple staircase. Upstairs, you will find a spacious family room (perfect as a bonus room or home office) and three generous bedrooms. The primary suite showcases beautiful pond views, a walk-in closet, and a 3-piece ensuite. A 4-piece bathroom completes the upper level. The finished basement adds even more living space with a large rec room (currently used as a gym), a 4th bedroom, and a 3-piece bathroom ideal for guests or extended family. Step outside to your private backyard oasis featuring a multi-level patio and above-ground pool, perfect for entertaining or relaxing while enjoying the tranquil pond views. Situated close to schools, parks, and all of Bolton's great amenities, this home offers the perfect blend of comfort, convenience, and natural beauty. COURT LOCATION with POND behind set this home apart from the rest! Don't miss it!!! (id:60365)
3476 Widdicombe Way
Mississauga, Ontario
Parking Spot Available for Sale Excellent Location!Underground parking spot available for residents in this complex OF Widdicombe way Great location conveniently close to the stairs for quick access in and out of the garage. (id:60365)
436 Boyd Lane
Milton, Ontario
Exceptional brand-new never-lived Walkup legal 2-bedroom basement apartment! One of a kind with separate heating & cooling controls!!! WoW.. no more too cold or too warm a basement! You control your own apt temperature. Fancy finishes.. More like a luxury condo apt, not a basement. Very bright and warm with extra insulation for weather and soundproofing. Modern functional layout. High-end vinyl planks, modern spacious white Kitchen with plenty of cabinet and counter space. High-end SS appliances ( fridge, electric stove, range hood, and dishwasher as well as front-load full-capacity washer and dryer), quartz counter tops, & custom backsplash. LED spotlights. Extra comfort living is provided by enhanced insulation for sound and weatherproofing, as well as the Walkup, which offers loads of sunlight and access to the apartment. Open concept living & dining. Custom Zebra blinds. Spacious bedrooms with mirrored closets and large windows. Private laundry room. Plenty of storage like nowhere else: linen cabinet, coat closet, under-the-stairs storage. Spa-like bathroom with glass shower and modern vanity. Excellent location w designated spacious parking and separate entrance with led floor spotlights and a paved stone walkway to your unit/ suite!!! No effort or money was spared in luxury and comfort. Close to great elementary and secondary schools, transit, shopping, and parks. Close to HWYs for easy commuting. Few walking steps to the Bus Stop... Won't last, can't Get Any Better! Must See! (id:60365)
3064 Council Ring Road
Mississauga, Ontario
Welcome to your dream home in the heart of Erin Mills, Mississauga! This beautifully maintained and tastefully renovated home features 5+1 bedrooms and over 3,000 sq ft of luxurious living space on an impressive 97' x 97' lot! Step inside to elegance on the travertine marble entrance, followed by hardwood flooring, smooth ceilings, wainscoting, tall base trim and modern pot lighting, adding a touch of sophistication. The spacious layout features a living room, dining room, family room and five generously sized bedrooms, ideal for large families, growing families, smaller families with room for guests, or work from home families who need additional office space! The stylish kitchen boasts custom cabinetry and countertops with a full suite of brand new stainless steel appliances (2025 with warranties). Enjoy a separate breakfast area to savour all your meals. Additional upgrades include: renovated bathrooms with quartz counters, new carpet, California shutters, renovated mudroom with classic cabinetry, double-hung windows with screens throughout, Bell security system with cameras, 25-year shingle roof (2016), high-efficiency furnace, aluminum soffit, fascia & eavestroughs, leaf filter gutter protection system (2020). Enjoy the convenience of a double car garage and the peace of mind that comes with owning a well-updated and meticulously cared-for home. Located in a quiet, family-friendly mature and prestigious neighbourhood close to top-rated schools, parks, shopping, and convenient transit (highways 403, 407, QEW & Erindale GO)! This exceptional property offers the perfect blend of comfort, style, and location. Don't miss this rare opportunity to own a move-in ready home in one of Mississauga's most sought-after communities! (id:60365)
18 Ingleview Drive
Caledon, Ontario
From the moment you step inside 18 Ingleview Dr, you'll know you've found something truly special. This isn't just a house on a fantastic 3.2 acre lot, it's a place where you'll immediately feel at home. A bright, west-facing backyard, 4 + 2 bedrooms, 2+1 bathrooms beauty with 6,213 total sqft that has been lovingly cared for and now is ready for its next chapter, your chapter. Picture this: as the day winds down, the kitchen, dining room, living room and sun room are bathed in the warm golden glow of the sunset. The west sunset facing windows capture every last ray of sunlight, casting a soft, amber hue across each room. The layout is functional and filled with possibilities - perfect for a cozy night in, lively gatherings or simply enjoying your best life. Spacious bedrooms, updated with double sink vanity bathrooms with heated floors and living areas that exude luxury, warmth and charm. And the location? It's the best of Caledon. Quiet street, top-rated schools, lush parks/trails, top-notch golf courses and easy access to Hurontario St. But here's the most exciting part - this home has huge potential! It's got the bones, the lot and the opportunity for you to truly make it yours. Whether you're thinking of expanding, customizing or simply adding your personal touch, this is your chance to turn this gem into something even more spectacular. Homes like this brimming with light, love and endless possibility don't come around every day. This is the one. Let's make it yours! (id:60365)
309 Royal Salisbury Way
Brampton, Ontario
Welcome to your dream property! Recently updated, this spacious 5-level backsplit offers an exceptional opportunity with rental income potential. This home boasts 6 bedrooms, 3 bathrooms and 2 kitchens making it perfect for a multi-generational family or savvy investor. Spacious eat-in kitchen, modern living room with spacious backyard perfect for entertaining. The basement apartment features 2 bedrooms, kitchen and a separate entrance, providing privacy and convenience for tenants. The property also includes a built-in garage, with total parking spaces for 4 vehicles. Conveniently located near schools, highways, bus stops, shopping centers, and other amenities. This home offers both comfort and accessibility. (id:60365)
44 Village Court
Brampton, Ontario
New price $534,999! 4+1 bedrooms, renovated kitchen, 2-car parking unbeatable value and ready to move in! This spacious townhome offers a bright, open layout with a modern kitchen featuring updated cabinetry, counters, and flooring. Generous-sized 4 bedrooms plus a finished lower level ideal for a guest suite, home office, or extra living space. You will find a welcoming community in Peel Village, known for itsfamily atmosphere and proximity to essential amenities. Conveniently minutes to HWY410/407/401, with easy access to shopping, schools, and parks. Move-in readyschedule yourshowing today! (id:60365)
7 Brandiff Court
Caledon, Ontario
A great opportunity to own a beautiful estate home **very rarely offered in this prestigious and extremely scenic Caledon East neighbourhood** Having over 3700 sq ft of custom finished, well maintained, bright and comfortable living space. Comes with 9' ceilings, raised niches, huge driveway with parking for 8-10 cars, professionally designed perrenial gardens and mature trees. Located on a quiet cul-de-sac dead end Court, walking distance to Foodland grocery, restaurants, school and Caledon Trailway (with over 20 kms walking/biking trail). Homes in this neighborhood come with municipal water supply and Sewer system **No water well or septic tank to maintain**. Almost one acre of flat lot presents plenty of room for outdoor activities for a large family, enjoy the huge stone patio, large in-ground saltwater pool and a beautiful backyard with scenic views. Boasts many recent updates such as gourmet kitchen with quartz counters, flat ceilings with slim panel lighting, hardwood floors and solid oak staircase (All redone in 2021), Culligan water softener (2023), Hot water tank (2024) new glass shower enclosure in washroom (2025), a professionally finished basement with 5th bedroom, ensuite washroom & separate living area for entertaining. (id:60365)
75 Barr Crescent
Brampton, Ontario
Discover unparalleled elegance and exceptional craftsmanship at 75 Barr Crescent, located in the prestigious Northwest Sandalwood Parkway community. This stunning home offers 2,969 sq ft of elegant living space and sits on a premium 49.21' x 131.23' lot with no rear neighbours, offering privacy, tranquility, and a breathtaking view of vibrant fall colours. A grand foyer welcomes you into a beautifully designed open-concept main floor featuring crown moulding, wainscoting, and seamless flow between the spacious living and dining areas. The gourmet kitchen is equipped with brand-new stainless steel appliances, elegant granite countertops, and is framed by custom French doors and California shutters, combining function with refined style. The adjacent family room boasts a large window overlooking the landscaped backyard and a remote-controlled gas fireplace, creating the perfect cozy retreat. Upstairs, the primary bedroom impresses with a walk-in closet and a luxurious spa-like ensuite complete with premium lighting fixtures. Three additional generously sized bedrooms provide ample space for family or guests. Upgrades throughout include ESA-certified pot lights, custom closet organizers, upgraded lighting fixtures throughout the home, and epoxy flooring in the garage, offering a clean and versatile space for storage or entertaining. Step outside to a beautifully landscaped backyard with a deck and patio, ideal for gatherings or quiet evenings. The home also features security cameras for added peace of mind. With thousands $$$$$ spent on high-end upgrades (complete upgrades list attached), and located just minutes from Highway 410, top-rated schools, parks, golf courses, Heart Lake Conservation Area, shopping centres, and public transit, this exceptional home on a quiet street is the perfect blend of luxury, comfort, and convenience. (id:60365)
4 Corbett Avenue
Toronto, Ontario
Custom-built in 1999, 4 Corbett Avenue is example of craftsmanship and thoughtful design. Nestled in a quiet pocket of Rockcliffe-Smythe, the property sits on an extraordinary 8,300 sq ft "Flag-shaped" lot and offers roughly 2,500 sq ft of total living space, a level of space rarely seen in the city.The main floor immediately impresses with 9-foot ceilings, an open, bright, airy feel, and upgraded Andersen windows that flood the rooms with natural light. Built with enduring quality, the home exudes stability and warmth. The generous room proportions make every space feel livable and bright, ideal for both family life and entertaining.The finished walk-out basement, with its full 8-foot ceiling height, separate entrance, and complete second kitchen, offers true versatility perfect as an income suite, home office, or private quarters for extended family. A recent professional Home Inspection confirms the property's above-average condition, underscoring the pride of ownership.Outdoors, the deep, level yard extends the living space.There's ample room for gardens, play areas, and future development. The unique lot shape and zoning open the door to the possibility of an additional garden suite or multiplex expansion under Torontos new housing policies. A built-in garage and private driveway with parking for three complete the picture.The location could not be more convenient. Everyday essentials and big-box shopping are only minutes away at Stockyards Village, with Home Depot, Canadian Tire, Walmart, Metro, and FreshCo all nearby. Sherway Gardens is just 15 minutes by car, while Highways 400, 401, and 427 place both downtown Toronto and Pearson Airport within about 15 minutes. Transit options abound the new Eglinton Crosstown LRT and St Clair streetcar make commuting effortless.Families enjoy access to respected local schools such as George Syme Community School and St. Oscar Romero CSS, along with nearby parks and trails. Don't Miss This One (id:60365)

