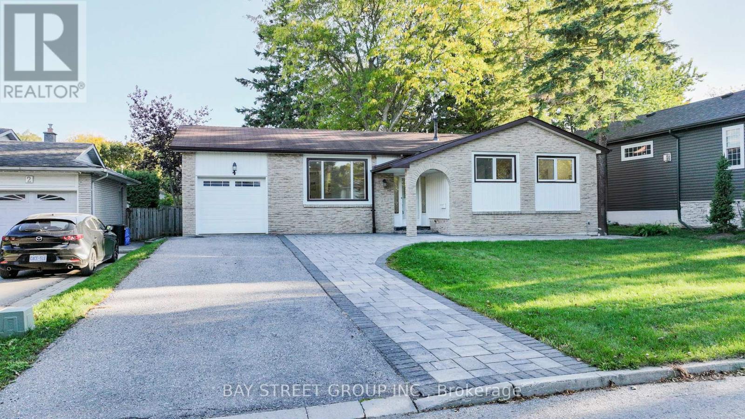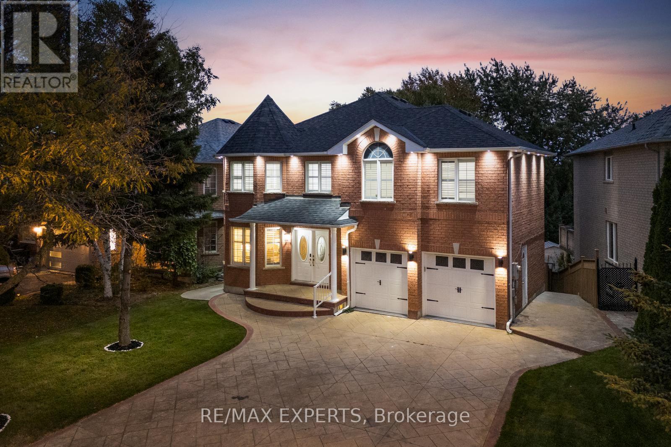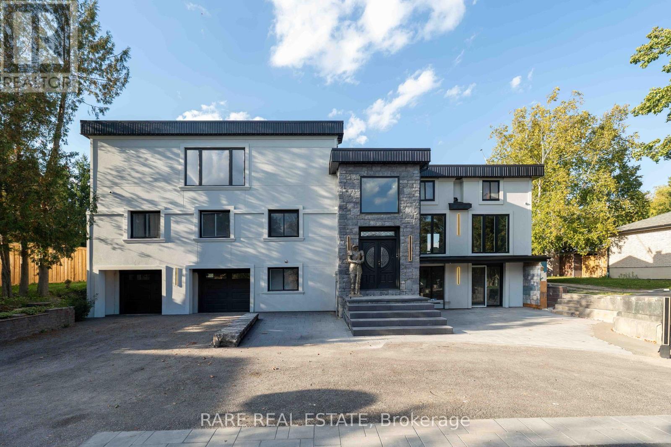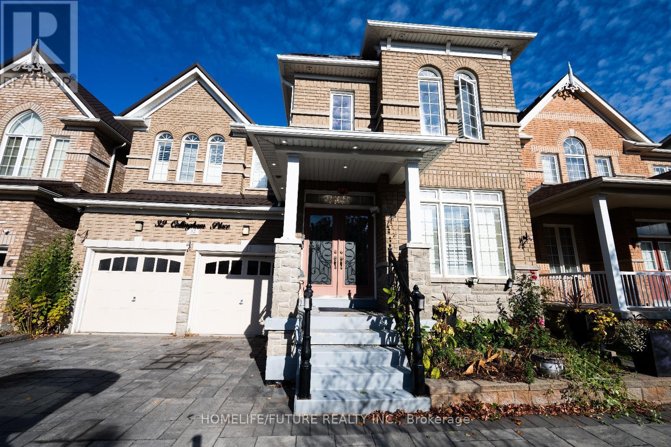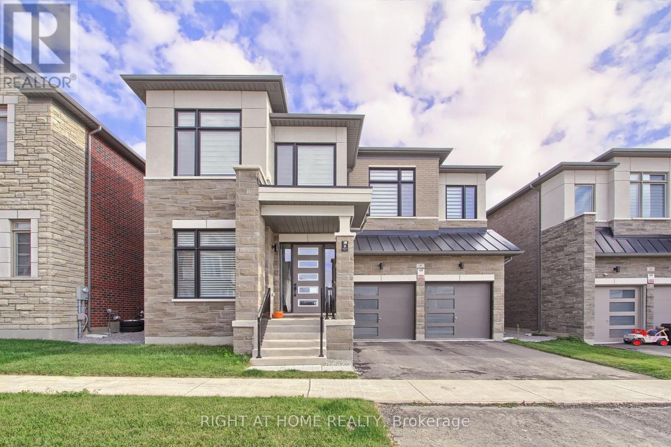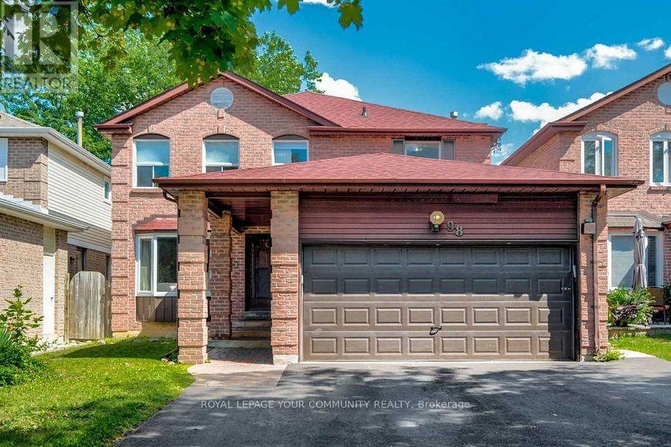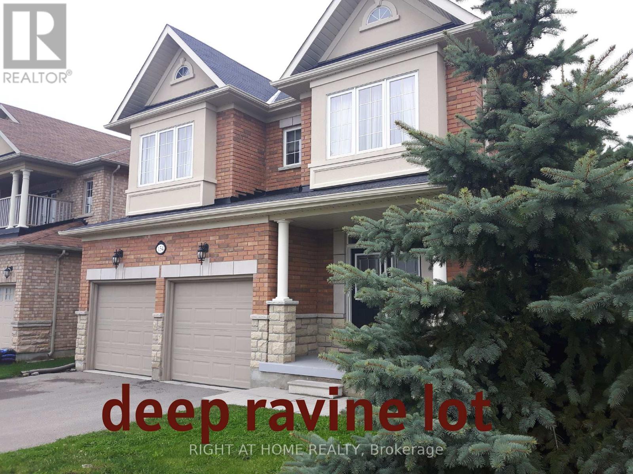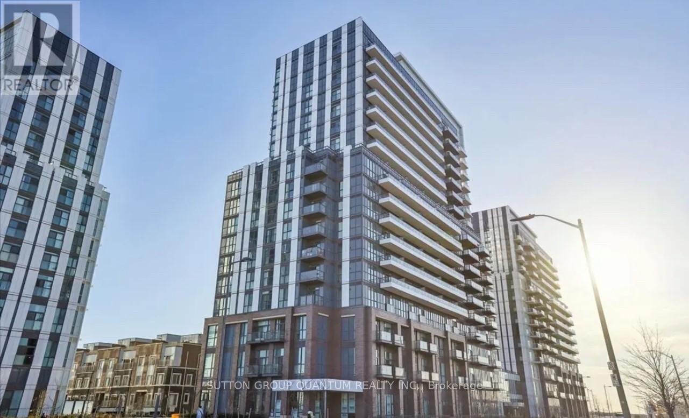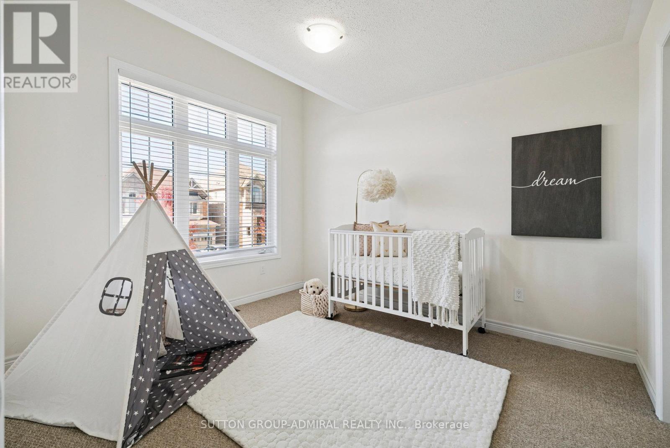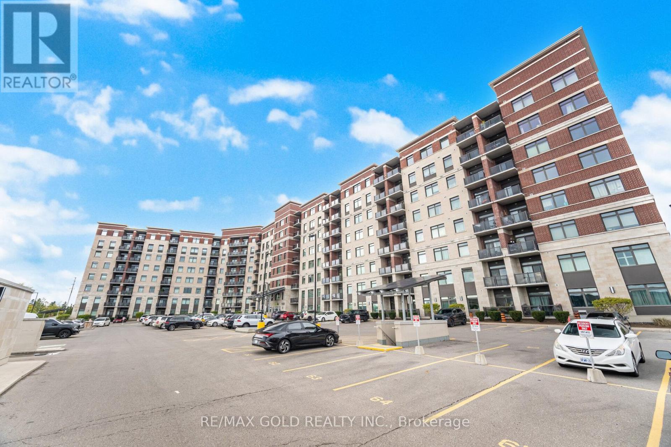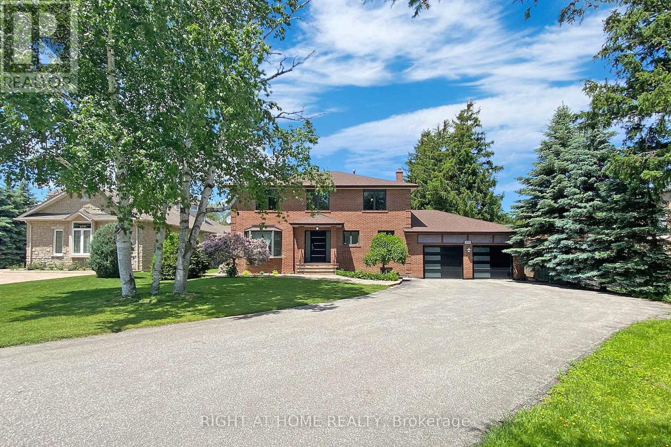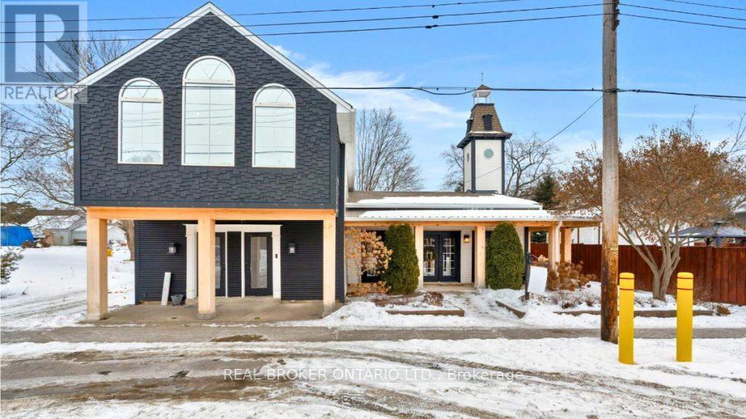4 Sir Brandiles Place
Markham, Ontario
Offer anytime Lovely Bungalow with big lot 60 *110 In Sought After N'hood In Markham Village . Situated On Fabulous Private Lot With trees, Stunning Garden + Walk Out To Interlock Patio! Fin Lower Area Includes a separate bedroom with separated entrance, Games Rm, 3Pc Bath, Laundry Area + Ample Storage! Close To Hosp. Schools, 407 + All Essential Amenities. Perfect For Empty Nesters Or Young Family. Move In + Enjoy! or you can tear it down to build a new one or have a second floor as per your idea. Don't Miss This Opportunity! Furnace(2016), water tank(2016). Roof (2011) AC(2011) interlock(2022),pot lights, smooth ceiling (2025). (id:60365)
147 Ashton Drive
Vaughan, Ontario
RAVINE LOT | WALK-OUT BASEMENT Premium 60 FT Wide Lot | NO SIDEWALK (6 CAR PARKING ON DRIVEWAY) | 4,000 SQ FT FINISHED LIVING SPACE| 4+3 Bedroom Detached | 3 Kitchens & 5 Baths| Fully Renovated| Welcome to 147 Ashton Dr - a rare ravine-lot offers a peaceful retreat from city life, while living in the city. This isn't living "near nature"; it's living in it - backing directly onto city-protected nature - with total privacy and no rear neighbours. This Fully Renovated home features a bright, carpet-free, open-concept main floor with hardwood, 24x24 porcelain tiles, oversized breakfast area and large windows. The chef inspired kitchen offers Quartz counters, centre island, WOLF 6-burner gas stove, sleek appliances, backsplash, undermount sink facing ravine. Family room w/ gas fireplace & wainscoting. Upgraded mudroom. Spacious bedrooms; primary with walk-in & ensuite. Walk-out basement features 2 Separate-Entrance Units (3 beds, 2 baths) ideal for extended family or potential income (current owners were getting $3,300/mo). Now VACANT, & move-in ready. (id:60365)
4616 Highway 89
Innisfil, Ontario
Welcome to 4616 Hwy 9, Cookstown! Experience country charm with modern luxury in this fully renovated 2025 home, set on a rare 100 x 367 ft lot. Designed for versatility, it features a separate entrance to a fully equipped basement apartment-perfect for extended family or rental income. The property also boasts a newly built, heated garage/workshop, ideal for car enthusiasts, mechanics, or trades professionals seeking a premium workspace. With a beautiful stucco exterior and thoughtful updates throughout, this home offers exceptional style and function. Bonus: The owner is willing to add a bedroom and bathroom on the second floor upon request, allowing you to customize the home to your lifestyle needs. (id:60365)
32 Collingham Place
Markham, Ontario
Absolutely Stunning Boxgrove Beauty, Arista Built Fully Finished With Lot Of Upgrades, This Exquisite Home Features 41/4" Maple Hardwood Floors Throughout, Elegant Crown Moulding, And Granite Countertops In All Ensuites. The Upgraded Kitchen Boasts Quartz Counters And Premium Finishes. The Primary Ensuite Includes A Frameless Glass Shower And Luxurious Touches Throughout. The Spectacularly Finished Basement Offers A Wet Bar, A Large Marble Bathroom, And An Additional Bedroom - Perfect For Guests Or Entertaining. Enjoy A Fully Stoned Backyard Designed For Outdoor Living. Additional Highlights Include: 80 Pot Lights, 3 Chandeliers, And 10 Wall Sconces. California Shutters Throughout. Meticulously Maintained Inside And Out. (id:60365)
9 Backhouse Drive
Richmond Hill, Ontario
This Stunning , 1 year new Detached home,3,225 Sq Ft Above Grade Per Builder's Floor Plan in fast developing Prestigious Oakridge Meadows Richmond hill Neighbourhood, built by Royal Pine Homes.Located just off Leslie Street and Stouffville Road, Just minutes from Gormley GO Station, Highway 404, Jefferson Forest/Oak Ridge Trails and Lake Wilcox, Oakridge community centre, top ranked schools, Golf courses and shopping centres. 9 Backhouse is True masterpiece, step inside to discover soaring 10 foot High smooth ceiling on main floor and 9 foot high ceiling on second floor. premium hardwood floor throughout main floor, Custom Iron railings, Expansive windows bath the interior in natural light, modern light fixtures and pot lights throughout,welcoming family room with ample room for entertaining family and guests and the main floor office hasquiet charm to it with hardwood flooring, picturesque window that overlooks front grounds.The gourmet family kitchen is designed for meaningfulgatherings, features a grand centre island, backsplash, high end stainless steel appliances, custom cabinetry, Quartz Countertop. The upper level houses four specious bedrooms, including a primary suite with his@her walk in closets, 5-piece spa-like ensuite boast frameless glass shower, double vanities, quartz countertop and stand alone bathtub. The second floor laundry room adds convenience. The fully finished walk/up basement extends your living space with large recreational room, ample storage space and 4piece modern washroom. (id:60365)
98 York Hill Boulevard
Vaughan, Ontario
Rarely Available and Always In Demand Location / House Model. Welcome To 98 York Hill Blvd. Great Opportunity To Live In This Highly Sought After Location, Steps To Schools, Synagogues, Shopping, Transit, And More! Some Features Include. Breathtaking Open Concept Custom Kosher Kitchen With Centre Island, Granite Counters, High End Stainless Steel Appliances, and View Of The Spacious Backyard. Combined Dining / Living Rooms With Bright Pot Lights and Smooth Ceilings - Great For Hosting And Entertaining. Private Office On Main Floor. Bright and Large Family Room. 4 Spacious Bedrooms. Huge Primary Bedroom With Spa Like Ensuite Bathroom And Impressive Custom Walk In Closet! Second Floor Laundry For Your Convenience. Separate Entrance To Huge Basement With 2 Large Bedrooms, A Full Bathroom, High End Kitchen, and Private Laundry. Make 98 York Hill Blvd Your Home Today. (id:60365)
154 Peter Rupert Avenue W
Vaughan, Ontario
Welcome to this highly desirable home,nestled on a rare ,extra deep OVERSIZED RAVINE LOT. Surrounded by mature forest and vibrant greenery ,creating an ideal space for relaxing with nature in your backyard. Outdoor space tastefully upgraded with deck,pergola,shed,treehouse and still have enough space to build your own pool.This home seamlessly blends timeless allegiance with functional layout.The main floor features an open concept lay-out with SEPARATE formal living and dining rooms as well family room.Custom paneling work throughout the fist floor and stair.Both fireplaces ( total 2) located on 1st floor and in the basement bedroom create warm and welcome atmosphere during the cold winter times. The fully finished basement offers incredible versatility with a separated entrance, full kitchen,full washroom with heated floor,open concept recreational space and one more additional bedroom perfect for in-law,extended family or potential rental income.This home located in both catholic and french immersion patterson school zone.Everything is 10 mins walking or less:NO frills,shoppers,GO station,parks,walking trails in forest. (id:60365)
916 - 38 Honeycrisp Crescent
Vaughan, Ontario
Welcome To Your New 2 Bdrm 2 Bath Condo Located In The Highly Sought After Vaughan Metropolitan Centre In Toronto's York Region. This Beautiful Condo, Built By Renowned Developer Menkes, Offers Modern Living W/ An Emphasis On Convenience & Luxury. Step Inside Your New Home & Be Greeted By The Spacious Open-Concept Living & Dining Area, Perfect For Entertaining Guests Or Enjoying A Quiet Night In. The Unit Boasts Large Windows That Fill The Space W/ Natural Light, Giving It A Bright & Airy Feel. The 739 Sq.Ft Layout Offers Ample Space For Comfortable Living, W/ The Primary Bdrm Offering A 4-Piece Ensuite & A Walk-In Closet, Spacious & Airy 2nd Bdrm Accompanied By A Full Common Bath For Added Comfort & Convenience. The Kitchen Is A Chef's Dream, Complete W/ Sleek S/S Appliances, Beautiful Quartz Countertops, & Plenty Of Storage Space. The Unit Also Features Modern Finishes Throughout, Including Hardwood Fls, Ceramic Tiles, & Contemporary Lighting Fixtures. (id:60365)
15 John Smith Street
East Gwillimbury, Ontario
Welcome to 15 John Smith a home where harmony, elegance, and modern comfort come together.Beautifully upgraded Energy Star Qualified home offering 2,207 sq. ft. of main living space plus 1,000+ sq. ft. in a finished walk-out basement. This stunning semi-detached home has been upgraded from top to bottom with thousands spent on premium finishes, custom lighting and windows coverings.Step inside to discover bright, open-concept living with soaring 9-ft ceilings, hardwood flooring on main floor and upper hallway, and hardwood stairs with sleek metal pickets. The custom kitchen is a true showpiece, featuring quartz countertops, a striking backsplash, and premium stainless steel appliances perfect for cooking, entertaining, and creating memories with family and friends.Upstairs, the primary suite is a true retreat with a vaulted ceiling, large walk-in closet, and a luxurious 6-piece spa-inspired ensuite featuring a freestanding tub and glass shower. The second bedroom enjoys its own private ensuite, while the third bedroom also features an ensuite with convenient Jack and Jill access shared with the fourth bedroom; a thoughtful layout that provides both privacy and flexibility for family living.The walk-out basement with a separate entrance adds even more versatility, ideal for family, guests, or as an income-generating suite. It includes a full kitchen, bedroom, 3-piece bathroom with glass shower, and a second laundry area.Outside, the attention to detail continues with an extended interlocking driveway and a walkway leading to the side entrance, adding both style and convenienceCome for a visit and Welcome home. (id:60365)
715 - 7325 Markham Road
Markham, Ontario
The Most Upgraded Condo In The Entire Building!! Green Building With The Lowest Condo Maintenance Fees!! Welcome To The Most Spacious And Stunning Condo In One Of The Most Sought-After Locations!! Steps To Transit, Shopping, Restaurants & All Amenities!! This Exceptional Home Offers 1245 Sq Ft Of Interior Space + 55 Sq Ft Balcony = 1300 Sq Ft Total Living Area!! Featuring 2 Bedrooms + Large Den That Comfortably Serves As A Third Bedroom Space!! Includes 2 Full Baths For Ultimate Comfort & Privacy - Combination of Standing Shower & Bath Tub !! Property Comes with One Underground Locker and 2 Parkings - One Regular Underground Parking And Second Handicapped Accessibility Extra Wide Parking Close To Elevator!! Upgrades Galore!! Pot Lights Throughout!! Custom Kitchen Cabinets & Backsplash!! Dual Fridges!! Upgraded Flooring (No Carpet)!! Designer Ceiling Lights & TV Wall Feature in Living Area!! Central Vaccum!! DecrEnsuite Stacked Laundry!! Enjoy Unobstructed Views From The Balcony Overlooking The Markham Neighbourhood And Parking Area!! The Primary Bedroom Features An Ensuite Bath, His & Her Closets, Fancy Ceiling Light, And Designer Upgraded Backwall !! The Second Bedroom Offers A Walk-In Closet And Large Window!! The Spacious Den Easily Functions As A Third Bedroom Or Home Office!! The Open Concept Kitchen Is Fully Upgraded With Stainless Steel Appliances, Modern Backsplash & Bright Ceiling Lighting!! Perfect For Everyday Living & Entertaining!! Building Amenities Include Gym/Yoga Room!! Elegant Party Room With Kitchen!! Games Room On The Ground Floor!! Extras!! 1 Underground Parking Space + 1 Underground Locker/Storage Included In Price!! Experience The Perfect Blend Of Luxury, Space & Convenience In This Rarely Offered, Fully Upgraded Home!! Don't Miss This Incredible Opportunity To Own The Most Upgraded Condo In 7325 Markham Rd!! A True Gem In This Eco-Friendly, Green Living Community With The Lowest Condo Maintenance Fees & Power-Selling System Back To The Grid!! (id:60365)
350 Sunset Beach Road
Richmond Hill, Ontario
This Fabulous Property Features A Detached 2 Story house on a Premium Lot of 75X215 ft With Lots Of Potential In Great Lake Wilcox Area. Live or rent and build later, Picturesque Windows From Every Room, Serene Environment With Old Trees And Sceneries, Featuring 4 +1 Bedrooms ,2 Kitchens With New Appliances and Upgrades In Main Floor Kitchen, Upgraded Hardwood On Main, Newer Paint, Newer Garage Door And Main Entry Door, Finished Basement, Granites On 2nd Level Bathrooms, All Newer Vanities, Two Sheds, One Gazebo/Fire Pit, Gas Barbq, Close To Lake, Park, Community Center, And Much More To Add. (id:60365)
1 Dufferin Street
Innisfil, Ontario
One-of-a-kind mixed property with retail/office space plus two completely separate apartments, each with their own main floor laundry. Located in the heart of quaint Cookstown just 5 minutes from the 400 HWY this property has had many successful businesses over the years. Fully gutted and renovated in 2021 and 2022 all 3 units offer different character to the space. The main commercial unit has huge wide plank wood flooring and a wrap-around covered porch. You enter through garden doors to a glassed in office space with 10-foot ceilings and to your right a ship lapped wall perfect for your businesss logo. Through the Egyptian antique doors to the huge board room with Balinese light fixture (and pot lights) and industrial style tile work. A small kitchenette area and 3-piece bathroom are also in this space as well as a huge storage area with garage door and back door for all of your storage needs. To the north of the storefront, you will find two additional doors. The closest door will take you to a one-bedroom apartment with soaring cathedral ceilings, with sleek modern kitchen and quartz waterfall Cambrian countertops. The bedroom has a massive walk-in closet which could also double as a gym or office space/nursery etc. as well as another closet. The 5-piece bathroom has a huge shower and stand-alone soaker tub with dual bathroom vanity. To the next door you will find an adorable one-bedroom apartment with barn doors, massive shower with floating vanity and main floor laundry. With tons of parking around back, a garage, as well as on the boulevard in front of the property your tenants or commercial visitors will never be at a loss for parking. Endless opportunities for this property. What business will you open up? Vacant open to any closing date. (id:60365)

