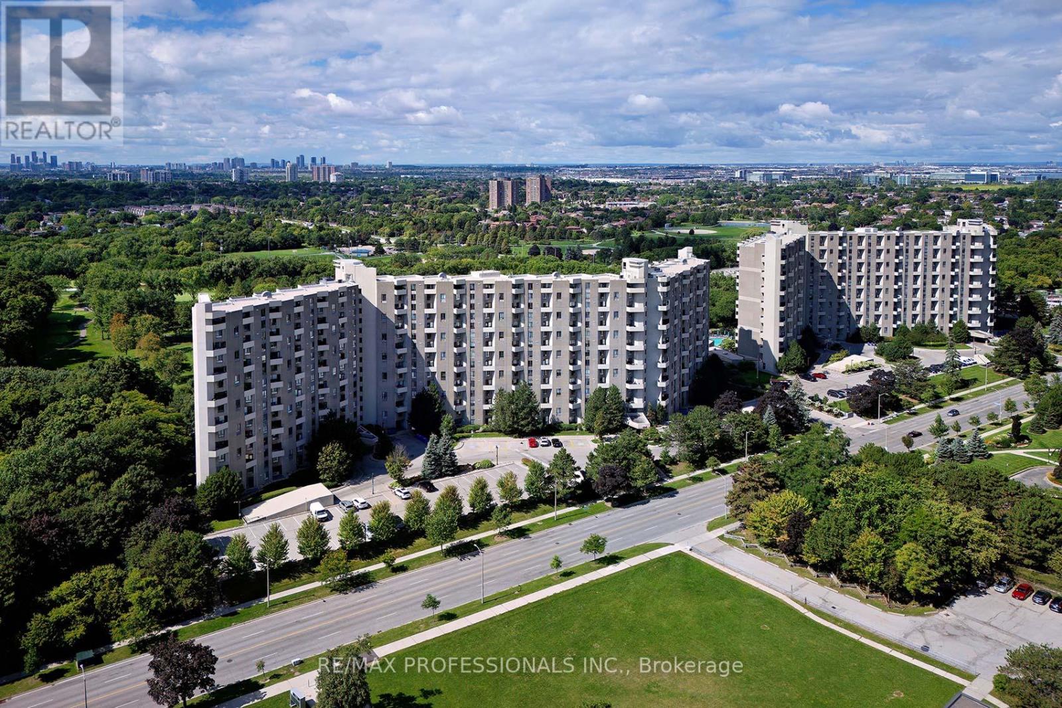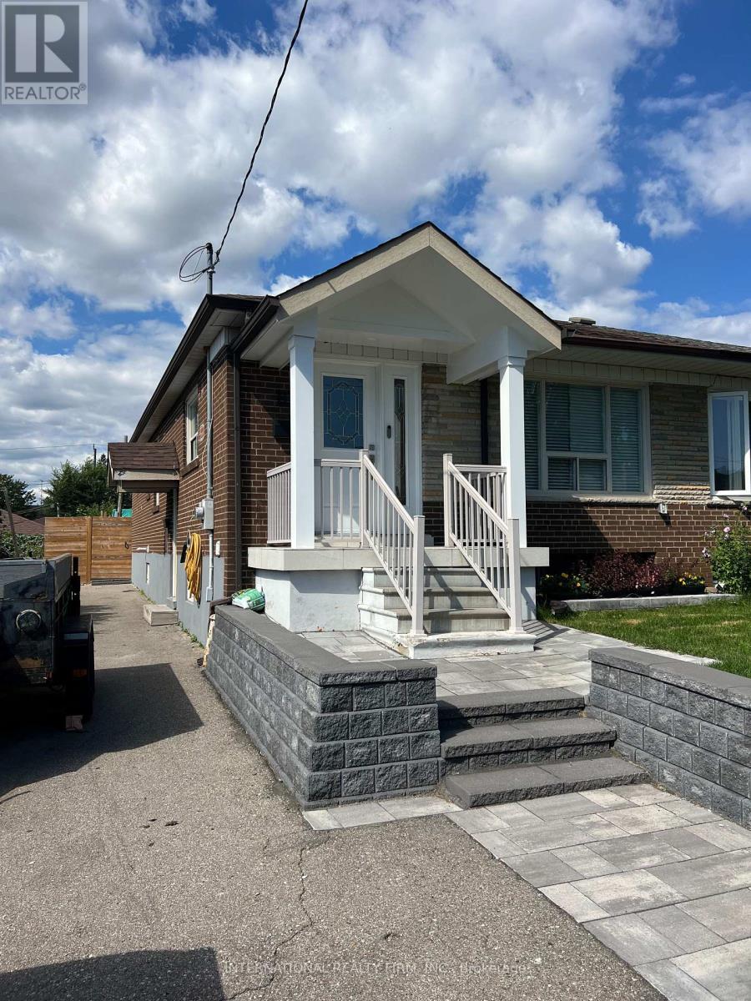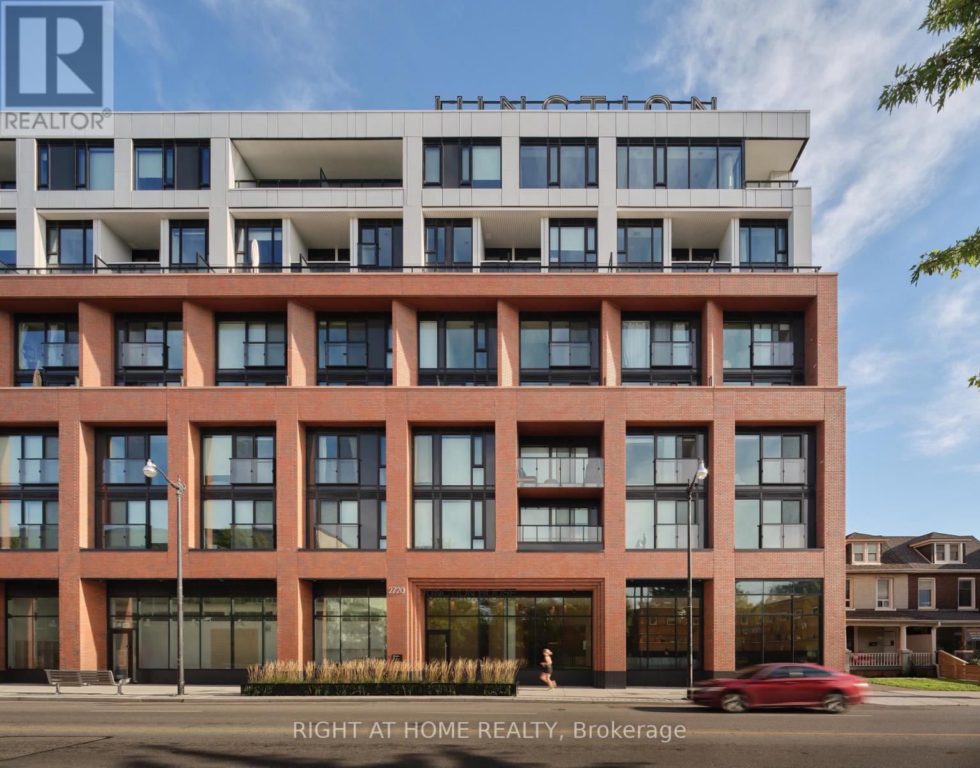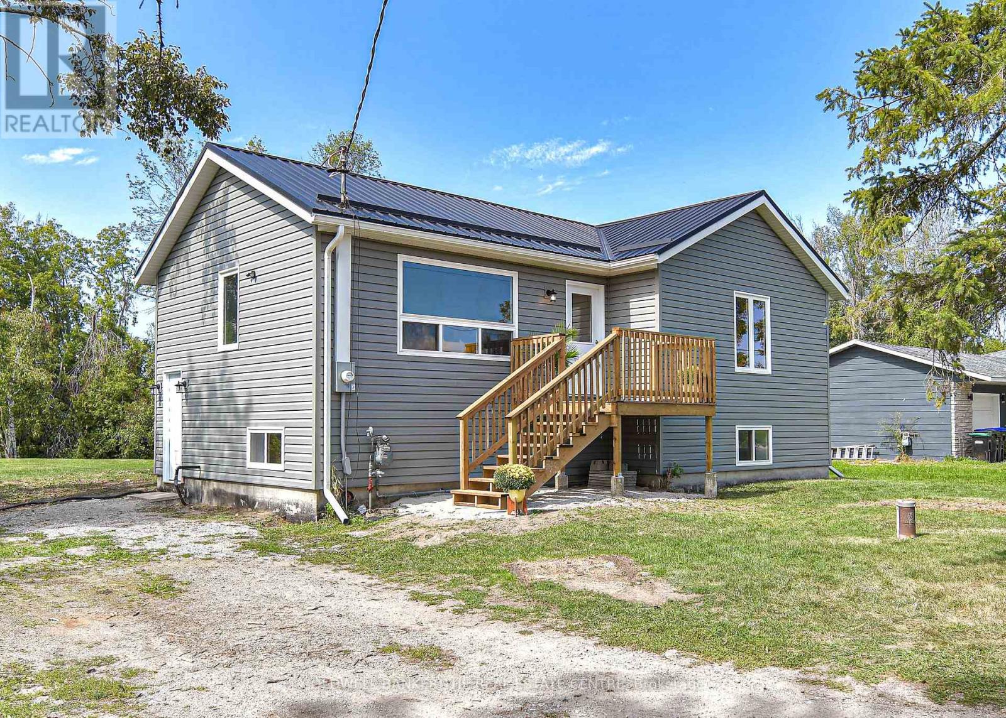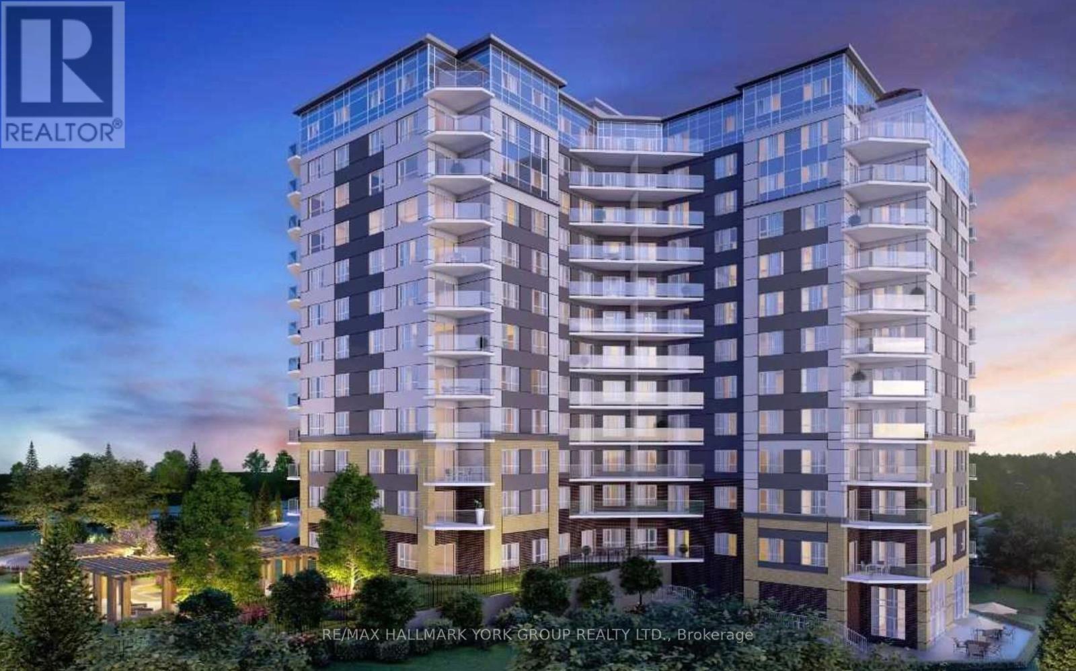709 - 20 Mcfarlane Drive
Halton Hills, Ontario
Fantastic Opportunity in Georgetown's Most Sought-After Building! This is more than just a condo its a lifestyle. The building sits on its own generous piece of land, surrounded by greenery and walking trails that make it feel private and serene, yet you're just a short stroll to shops, groceries, restaurants, and more. Inside, you'll be welcomed by a refreshed lobby and updated hallways that feel warm and inviting. The unit itself shines with a modern kitchen featuring stylish cabinetry, a striking backsplash, sleek counters, pot lights, and newer appliances including a convenient washer/dryer combo (2022). Fresh paint and thoughtful updates throughout mean its move-in ready! Step out to your front-facing balcony with sweeping views enjoy Georgetown's treetops, ravines, and even the Toronto skyline in the distance. You'll also love the spacious, light-filled rooms that make the home feel bright and open. Plus, the building offers incredible amenities: a pool, gym, outdoor courts, and beautifully kept grounds perfect for an active lifestyle. This is a welcoming, well-established community that people truly want to be part of. Don't miss your chance come see it for yourself! Extra info sheets available. (id:60365)
743 - 36 Via Bagnato Street
Toronto, Ontario
Immaculate 1 Bedroom + Den with Massive Terrace & Premium Upgrades, This Is the One! **Open House - Sept 13th & 14th - 12pm-3pm.** Located in the low-rise boutique building, this beautifully upgraded suite features a sun-soaked 170 sq.ft. west-facing terrace overlooking the outdoor pool. Open-concept layout with smooth ceilings, designer light fixtures, and durable vinyl flooring and plenty of storage. The kitchen features a huge granite island, subway tile backsplash, under-mount lighting, and a stainless steel LG fridge. Additional upgrades include roller blinds, freshly painted walls, GE washer & dryer, and a sleek marble-finished bathroom with a custom vanity and tile bath enclosure. Live the resort lifestyle with exceptional amenities, including a heated outdoor pool and rooftop terrace with BBQs. Located just steps from transit, great restaurants, and newly opened pickleball clubs, everything you need is right at your doorstep. Includes 1 parking and 1 locker. Perfect for the discerning buyer seeking quality, comfort, and convenience. See Property Video! (id:60365)
65 Abell Drive
Brampton, Ontario
4 + 1 BEDROOMS' RENOVATED & UPGRADED Raised Bungalow on Huge Corner Lot of 57' X 100' Deep Conveniently Located Close to all Amenities & HWY 410 with Great Curb Appeal Features Functional Open Concept Layout: Bright and Spacious Living/ Dining Combined Full of Natural Light Overlooks to Beautiful Gourmet Kitchen W/Quartz Counter Top...4 + 1 Generous Sized Bedrooms...3 Full Upgraded Washrooms; Primary Bedroom with 3pc Ensuite...Beautiful Privately Fenced Backyard Oasis with Large deck Perfect for Summer BBQs with Family and Friends Walks to Manicured Garden Area to Enjoy Peaceful Mornings and Relaxing Evenings...Finished Basement with Large Family Room/Dining Combined...Kitchen/Bedroom/Full Washroom Perfect for In Law Suite or for Large Growing Family with SEPARATE ENTRANCE...Double Car Garage with Extra Wide Driveway W/Total 6 Parking...Ready to Move in Beautiful Home with Lots of Income Generating Potential (id:60365)
68 Nasmith Street
Brampton, Ontario
**MOTIVATED SELLER** Welcome to this rare, fully renovated 3077 Sqft corner-lot detached home featuring 5 spacious bedrooms and 5 full bathrooms- a true standout in the neighbourhood. Located in a quiet, highly sought-after area of Brampton, this immaculate home offers a bright and open-concept layout with separate living, dining, and family rooms, a main floor office perfect for working from home, and convenient main floor laundry. The upgraded kitchen boasts granite countertops and granite tile flooring, while the large foyer and elegant finishes throughout enhance the home's appeal. The luxurious primary bedroom includes a walk-in closet and an ensuite bath, with all other bedrooms generously sized. An extra-wide driveway accommodates up to 6 cars, and the double-door garage and spacious backyard offer excellent outdoor living. Enjoy close proximity to top-rated schools, parks, Hwy 410, Bramalea City Centre, Trinity Commons, public transit, and all major amenities. This move-in-ready home combines luxury, space, and convenience a lifestyle to be truly enjoyed. Stainless steel appliances and all new windows are being installed before the closing date. (id:60365)
E8 - 284 Mill Road
Toronto, Ontario
Modern, sophisticated totally renovated, 2 bdrm, 2 wshrm upsplit in the prestigious "Masters" condo complex. 1200 sqft (includes covered balcony) of luxury living overlooking Markland Wood Golf Club. This West exposure condo will not disappoint. Renovated kit with corion countertops, all new s/s appliances under cabinet lighting all new interior doors & closets. Engineered maple hardwood floors with sound proofing. New Hvacs, califorina shutters. A fabulous open concept floor plan! Perfect for entertaining, BBQing is permitted on the balcony so enjoy the views of golf course. The Masters sits on 11 acres of beautifully landscaped grounds. Minutes to the airport, hywys & shopping. Walk to TTC, and sought after schools. (id:60365)
10 Rambler Place
Toronto, Ontario
Welcome to this impeccably maintained semi-detached bungalow, featuring 3+2 bedrooms and a spacious, extra-long driveway, nestled on a peaceful, tree-lined street that blends serene living with unmatched convenience. This charming home offers a fully finished basement with a separate entrance, showcasing a modern two-bedroom apartment with a newly renovated washroom perfect for generating rental income or hosting extended family. With a 25-year roof warranty, a high-efficiency furnace, and A/C (both under four years old), plus a beautifully reimagined backyard oasis ideal for relaxation or entertaining, this property is move-in ready. Located just steps from a bustling shopping mall, reliable public transit, top-tier schools, a community center, scenic parks, and diverse dining options, with easy access to Highways 401, 400, and Allen Road, this home invites you to experience comfort, quality, and opportunity in a vibrant, well-connected neighborhood. (id:60365)
208 - 2720 Dundas Street W
Toronto, Ontario
A bright corner suite at Junction House! A full 2 bedroom, 2 bathroom home with a terrific study area that is filled with natural light thanks to an ideal south-west exposure. Upgraded Scavolini kitchen with integrated appliances, gas cooktop and quartz countertops, white oak hardwood throughout, tremendous storage space and a private west-facing terrace equipped with BBQ connection. Parking and storage locker included! This is an ideal split-bedroom plan, and the primary bedroom features a spacious walk-in closet and ensuite bathroom with shower. An outstanding building with exceptional amenities including concierge service, state of the art fitness facilities, a rooftop terrace with fire pit and extra BBQs, pet run with puppy-approved fire hydrants, co-working space and visitor parking. Explore the Junction's beloved restaurants, shops, breweries and cafes with great transit at hand: subway, UP Express and the West Toronto Railpath. (id:60365)
7 Welbrooke Place
Toronto, Ontario
Beautifully updated raised bungalow nestled on a quiet cul de sac, just steps from the Mimico Creek ravine. This 3+1 bedroom, 4-bathroom home offers the perfect blend of comfort, functionality, and timeless elegance in one of Etobicoke's most desirable neighbourhoods. Step inside to a spacious 12-foot foyer with classic crown moulding and oak hardwood flooring. The main floor features a sun-filled living room with large windows, a cozy gas fireplace, and seamless flow into the dining area and showstopper kitchen. Designed for serious cooks and entertainers, the kitchen features a professional Ultraline gas stove, GE Cafe French-door oven, ceasarstone/ soapstone counters, maple cabinetry, and an oversized 8-foot island.The main level offers two primary bedroom options with private ensuite bathrooms and flexible bonus spaces that can be customized as a dressing room, office, or additional bedroom. A stylish powder room is tucked away for guest privacy.The beautifully finished ground level includes a bright king-sized bedroom, another full bathroom, and a laundry room with quartz counter, utility sink, and plenty of storage. The cozy family room features a wood-burning fireplace, built-in cabinetry with storage and desk. There's also a large under-stair storage room and a convenient entrance - perfect for day-to-day ease.The ultra-private backyard is a true escape, with a heated inground pool, stamped concrete patio, lush gardens, and double French doors leading out from the kitchen. The property widens to 100 feet, offering room to relax, play, or expand.Located close to top-rated schools (St. Gregs, Josyf Cardinal Slipyj, Michael Power, Martingrove) parks, trails, shopping, dining, major highways, and Pearson Airport. This is Etobicoke living at its finest. Updated mechanicals (furnace & heat pump 2023), windows (2020-2025), pool pump, heater, liner, winter cover (2020-2024). Be sure to watch the video & see Feature Sheet for more updates. No sign on the property (id:60365)
1208 - 31 Tippet Road
Toronto, Ontario
Welcome to Southside Condos - where modern living meets city vibes! This sleek 1 + den, 1 bath unit is filled with natural light thanks to floor-to-ceiling windows and features an upgraded kitchen with stainless steel appliances, stylish finishes, and an upgraded laundry set. Parking and locker included for that extra convenience. The building is packed with cool amenities: yoga studio, pet spa, gym, party room, library, outdoor patio with BBQs, pool, concierge and more - it's basically resort-style living at home. Furniture can be included for an additional cost. Steps to Wilson Subway for an easy downtown commute, minutes to Yorkdale, Costco, cafés, and everyday essentials. Quick access to the 401 and a direct subway line to York U. The perfect mix of comfort, convenience and style - all in one place. ** Some photos are virtually staged. (id:60365)
6240 Rama Road
Ramara, Ontario
Stunning transformation: this raised Bungalow has been completely restored by professionals from the ground up, and is conveniently located in Ramara, featuring a durable steel roof for peace of mind. The main floor offers two spacious and bright bedrooms with good sized windows, a beautiful 4-piece bathroom, a large and open living room with an energy-saving picture window, and an eat-in kitchen. Neutrally painted with luxury vinyl plank flooring throughout. The sizeable fridge, and stove are brand new. The lower level has large windows to provide plenty of light and includes a extensive family room with lots of potential, two additional bedrooms all finished with neutral paint and flooring, and a generous storage space. The utility room has a natural gas forced air furnace, owned hot water tank, and filtration system. Along with a brand new washer and dryer. Set on a spacious .44-acre lot with flat open space and mature trees for outdoor enjoyment. Low monthly costs come from a drilled well, septic system, and low taxes in Ramara. Located around the corner on Airport rd is boat access Lake Couchiching and very close to Casino Rama. Outdoor recreation abounds in this area with fishing, boating swimming, and trails in the summer. Ice fishing, snowmobiling or snowshoeing to mention a few things in the winter. Both Orillia and Washago are within 10 minutes for all your shopping, dining, and recreational needs, and only 2 hours to Toronto.This well-maintained home offers rural tranquility with excellent amenities nearby. Schedule a viewing today! (id:60365)
1105 - 56 Lakeside Terrace
Barrie, Ontario
Large most desirable INDIGO Corner suite at LAKE VU TOWERS with breathtaking views overlooking the lake, unbelievable sunsets, this luxury 917 square foot suite is upgraded throughout, Neutral Colour flooring throughout. Primary ensuite has upgraded extra large shower. Amenities Include Roof Top Terrace, Party Room With Pool Table, Pet's Spa & Guest Suite. 400 Ideal Location Close To Hwy 400, Hospital, Heath Centre, College, Transit & North Barrie Crossing Shopping Centre. Tenant Pays Utilities & Tenant Insurance (id:60365)
2117 Elana Drive
Severn, Ontario
A MUST SEE--Wyldwood Estates Gem--Bass Lake Woodlands. Fabulous 3 bed 3 bath bungalow set on a private lot. Chef's kitchen w/massive 4'x7' island, industrial fridge/freezer and stainless appliances. Primary bed w/ensuite/walk in closet. Great room w/gas/stone fireplace, engineered hardwood floors throughout, 9' ceilings and custom millwork. Main floor laundry, extra wide staircase to lower level, double garage, landscaped entry, shed. Stylish, spacious and move-in ready! This is really a must see home with so many upgrades and features. Minutes to Bass Lake, shopping and downtown Orillia. On school bus route. (id:60365)





