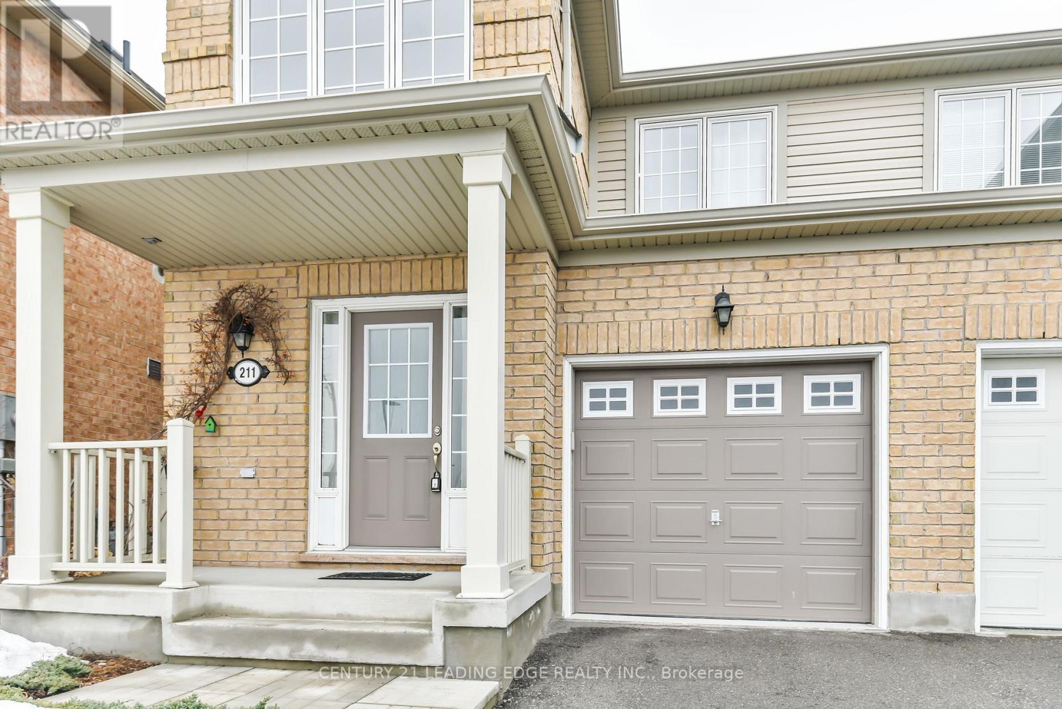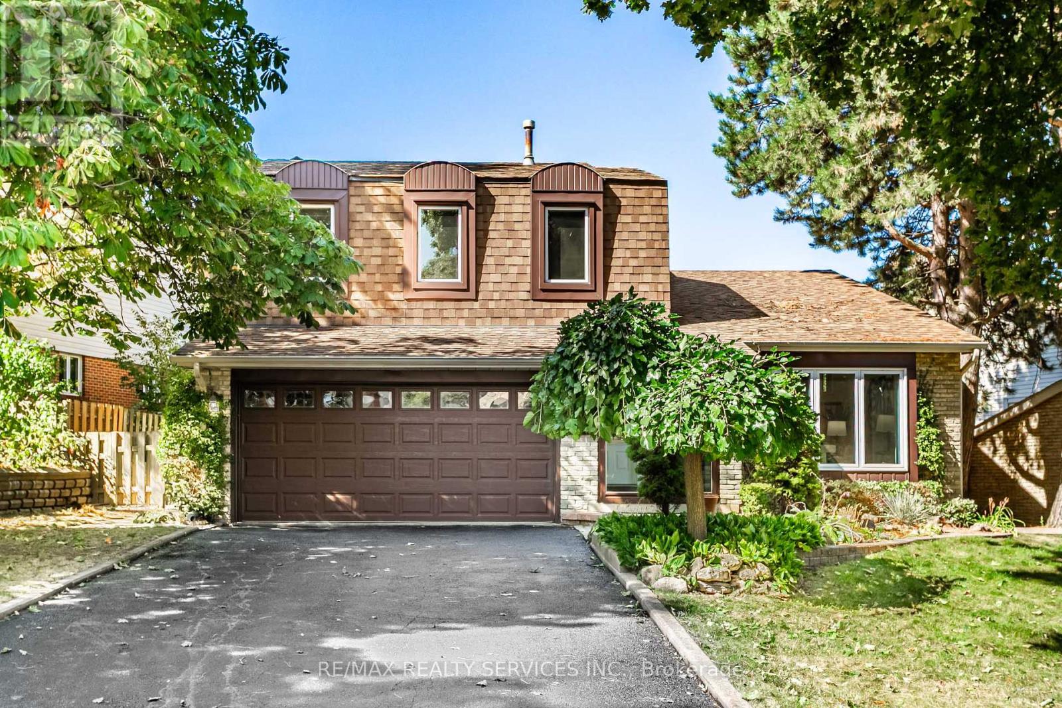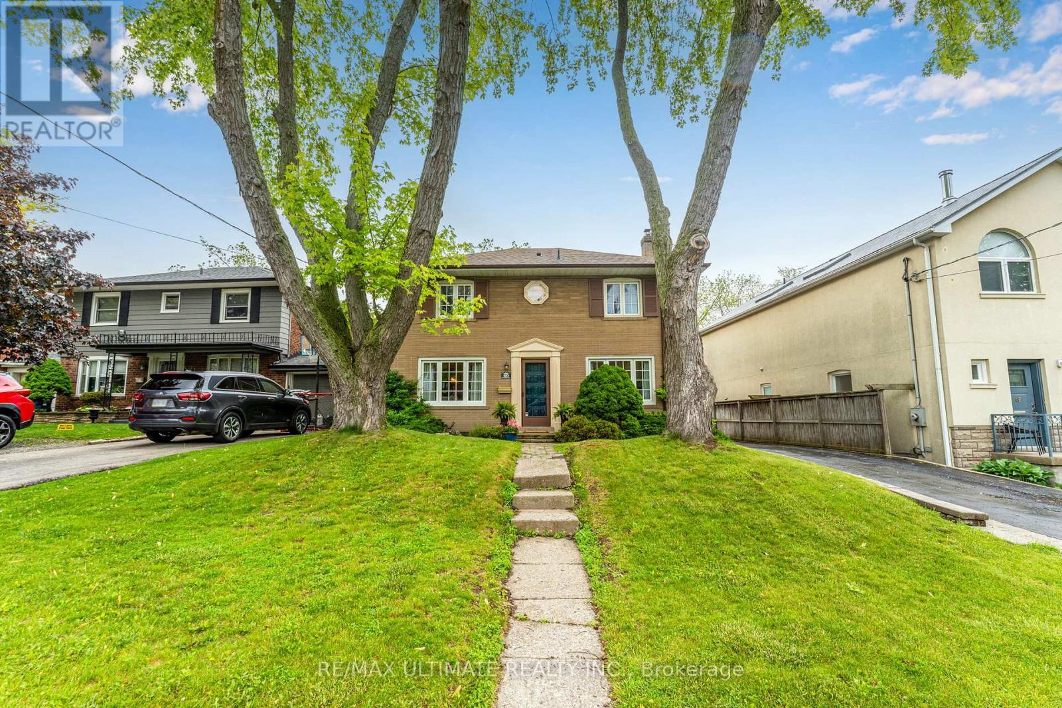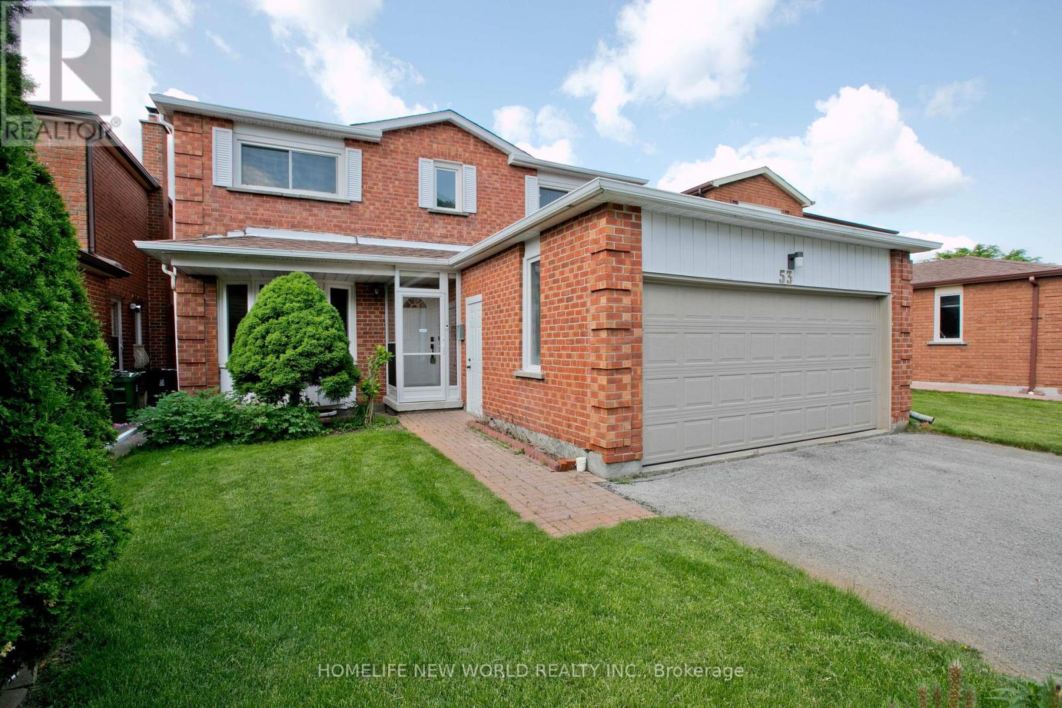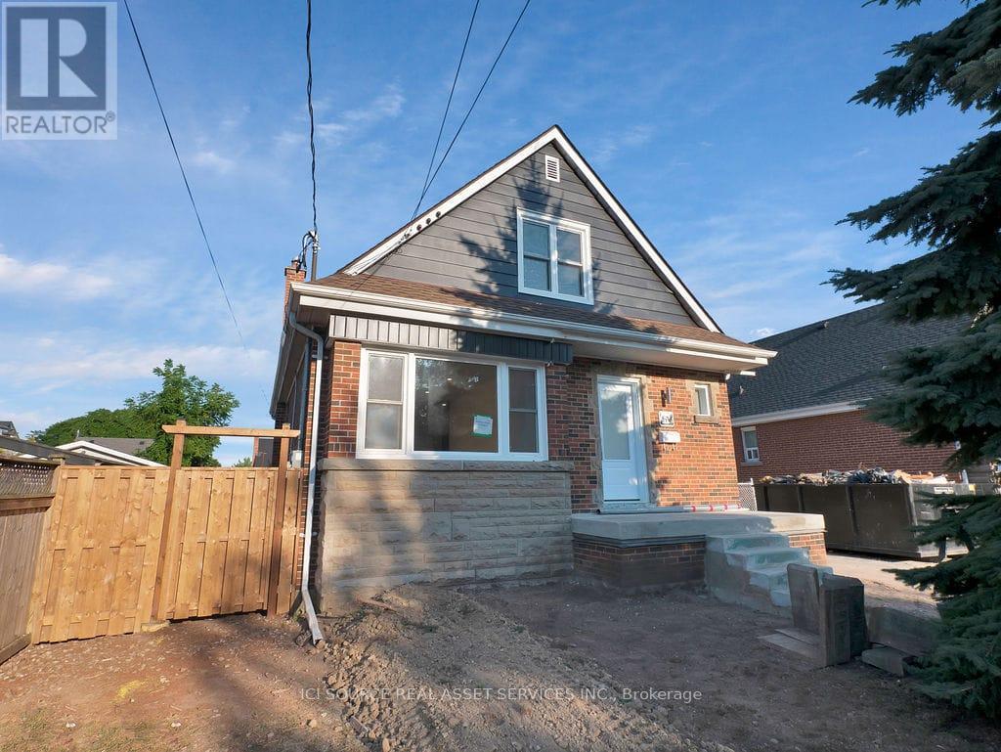211 Weldon Road
Whitchurch-Stouffville, Ontario
Excellent condition, meticulously clean, light-filled, fully equipped semi-detached home. Perfect central location close to Main Street and Downtown Stouffville with all the amenities, shopping, and entertainment you could ever want, back yard with Beautiful views of open green space. Hardwood floors throughout, oak staircase, Walk-in master closet. Fully equipped with appliances, Garage Access From Home. schools nearby, public transit, close to HWY 404 to Toronto, HWY 407 and 48, and near GO Train station to downtown Toronto. (id:60365)
16 Marchmount Crescent
Brampton, Ontario
Welcome to 16 Marchmount, a rarely offered detached 5-level backsplit nestled in Bramptons desirable Central Park neighbourhood. Proudly owned by the original family, this spacious home offers over 2,000 square feet of living space, featuring 4 bedrooms, 3 bathrooms, and parking for 6 vehicles with a 2-car garage and a 4-car driveway. Perfectly suited for first-time buyers, upsizers, or investors, this property combines comfort, functionality, and incredible potential.Inside, you're greeted with an open-concept layout highlighted by soaring vaulted ceilings, freshly painted walls, updated light fixtures, and pot lights throughout. The main floor boasts a bright living and dining area with large upgraded windows, while the kitchen includes a charming bay window with built-in storage, a breakfast area, and a view overlooking the family room and backyard. The family room is both cozy and inviting with a wood-burning fireplace and direct walkout to the backyard patio. Upstairs, the primary suite offers a walk-in closet and private 3-piece ensuite, while three additional bedrooms provide ample space for family living. A convenient laundry chute on the second floor adds everyday practicality and ease.The home sits on a quiet, no-sidewalk street, offering extra parking and wonderful curb appeal. The private backyard is fully fenced and ideal for entertaining, gardening, or enjoying quiet evenings outdoors. Major updates have already been completed, including the roof (2015), furnace (2015), and windows (2021). Additional features include a central vacuum system, freshly painted interior, and upgraded light fixtures, ensuring peace of mind for the next owners.Located close to schools, parks, shopping, transit, and major highways, this family-friendly community is one of Bramptons most established and sought-after neighbourhoods. 16 Marchmount is a rare opportunity you don't want to miss. (id:60365)
69 Midland Avenue
Toronto, Ontario
Welcome to 69 Midland Avenue, ideally located south of Kingston Road in one of the most sought-after neighbourhoods in the Scarborough Bluffs. This sun-drenched (2,862 total sq') centre hall plan offers the perfect blend of function, charm, and space, ideal for both everyday family living and entertaining.The main floor showcases a bright & open layout w/a seamless flow between the dining rm, kitchen, and family rm. A convenient 3-piece bathroom completes this level.The family room opens onto a large, party-sized deck overlooking a spectacular, private ravine yard, massive and pool-sized. And yes, deer sightings are part of the daily magic here, not just a lucky surprise! The oversized formal living rm offers a more serene escape, perfect for entertaining or quiet evenings by the wood-burning fireplace, surrounded by built-in shelving & character-rich details. Upstairs, you'll find a spacious primary retreat designed for rest & relaxation, along w/2 additional generously sized & inviting bedrooms.The lower level is home to a fantastic rec room & a massive 4th bedroom with a walk-out to the backyard. With its own access and great layout, including a spa like 3 piece bathroom. The L/Level space is an excellent candidate for a basement apartment, inlaw or nanny suite, or simply a fab extension of your family's living space. This unbeatable location has so much to offer. Why pay for private school when your children can attend the highly coveted Chine Drive Public School? Top-rated secondary options include R.H. King Academy and Birchmount Park C.I. Just minutes from your door, enjoy tennis at the prestigious Scarborough Bluffs Tennis Club, miles of scenic hiking trails, parks, splash pads, and breathtaking lake views. Shops, grocery stores, and restaurants are just around the corner, with TTC and the GO Station close by for effortless commuting. 69 Midland Ave isn't just a home its a lifestyle. A place where nature, community, & convenience come together. Welcome home! (id:60365)
53 Sanwood Boulevard
Toronto, Ontario
Well maintained by original owners, this all-brick 4-bedrooms, the home features spacious formal living and dining rooms with hardwood flooring. The modern kitchen is equipped with appliances, backsplash, and a bright breakfast area that leads to the backyard, perfect for relaxed outdoor dining. The main floor also offers a private side entrance, a beautifully crafted solid oak staircase. Upstairs, the primary bedroom show cases hardwood flooring, a walk-in closet. this single-family residence is surrounded by well-maintained, all-brick homes boasting solid curb appeal and established street appeal. Transit is a breeze TTC access steps away, plus easy commutes via Steeles Ave and nearby GO/Milliken options. Living here means you're minutes from Pacific Mall, community parks, rec centres, and a vibrant mix of restaurants and shops. Buyers can look forward to cleaner sweeps, thoughtful renovations, .With well-tended yards, solid home values, and easy access to educational, retail, and transit amenities, 53 Sanwood Blvd offers a rare opportunity to step into a thriving Toronto area neighbourhood. (id:60365)
23 Stag Hill Drive
Toronto, Ontario
Charming oversized bungalow nestled-in with multi million dollar homes in much sought-after OConnor-Parkview! Welcome to this much loved bungalow set on an extra-wide 43.63 ft lot with an attached garage and double-wide driveway in the desirable OConnor-Parkview neighbourhood. Brimming with character and potential, this home features a spacious living room with a wood-burning fireplace and a big picture window, perfect for cozy winter evenings by the fire. The large dining room seamlessly connects to both the kitchen and living room, making it ideal for family gatherings and entertaining. Freshly painted on the main floor (except the primary bedroom), the home showcases hardwood floors throughout, ready to be refinished to their original beauty. The generous primary bedroom easily fits a king-size bed and full furniture set, while the second bedroom is equally versatile. The basement is easy to maneuver with 7 ft high ceilings, a separate 3rd bdrm, a large recreation room, separate utility & separate laundry. Step outside to your private, fenced-in backyard oasis. It boasts mature hedges for total privacy and a built-in gazebo, perfect for outdoor dining, lounging, or watching kids play in the fenced-in yard. Located in one of Torontos most family-friendly communities, you'll enjoy access to nearby Taylor Creek Park, walking and biking trails, easy transit and lots of recreational facilities. This is a home where you can settle in, entertain, and create lasting memories. The O'Connor-Parkview community is known for its green spaces and for its strong community feel. Young families, professional couples with active lifestyles and active retirees who enjoy walking trails and other outdoor activities love it here. And there's easy access to public transit and recreational facilities. (id:60365)
26 Holmbush Crescent
Toronto, Ontario
Gorgeous Fully Detached 2-Storey Home In A Desirable Family-Friendly Neighborhood! Thousands $$$ Spent on Renovations!! Original Owners Loved & cared for over 40+ Years! Separate Entrance to Self-Contained Basement for Potential In-Law or Rental Income - Live in One Unit & Rent Out Other! Main Floor Living Room with Barn Door has Flexibility to be Used as Office or Bedroom with 3-Piece Ensuite Bath Great for Elderly! Features 3+1 Bedrooms, 4 Full Baths [Approx 1,800 Sq Ft] of Functional Living Space, Stunning Modern Open Concept Kitchen Is A True Highlight with Stainless Steel Appliances, Centre Island, Quartz Countertop, Stylish Backsplash and Undermount. Enjoy Your Private Backyard Oasis with a Flourishing Vegetable Garden!! Front Interlock & Professionally Landscaped Backyard With Upgraded Composite Deck, Aluminum Roof & Garden Bed ('24). The Finished & Waterproofed Basement Provides Excellent Income Potential Or Multi-Generational Living With A Second Kitchen, Bedroom, Two Egress Windows And 4-Pc Bath! Other Upgrades Include Roof ('19), Furnace ('20), A/C ('20), Humidifier ('20), Exterior Gutters & Downspouts ('20), Bathroom Toilets & Vanities ('22) and More! Convenient Location closeby Pacific Mall, Steeles Bus Route, GO Station, Grace Hospital, Supermarkets, Community Centre and Some Of The Area's Finest Restaurants, Shops, And Everyday Amenities. Families Will Love Being Steps Away From Sandwood Park And Surrounded By ***Top-Rated Schools!!!*** Including Kennedy Public School, St. Henry Catholic Elementary and Dr. Norman Bethune Collegiate. Move-In Ready Home Combining Comfort, Convenience, and Lifestyle! See Virtual Tour, 3D Matterport, and Floor Plan! (id:60365)
936 Kicking Horse Path
Oshawa, Ontario
Discover this stunning contemporary home, an exclusive three-story townhome that radiates elegance with its designer features and luxurious finishes. The kitchen is a chefs dream, featuring a beautiful island with exquisite granite countertops and a charming breakfast bar, perfect for casual dining or entertaining. Retreat to the spacious master bedroom, complete with a lavish ensuite that offers a relaxing soaker tub and a stylish shower. Enjoy ample living space with a generous family room, three inviting bedrooms, and three well-appointed bathrooms. Warm and welcoming atmosphere. Nestled in the desirable North Oshawa area, this home is surrounded by a wealth of amenities, prime location just moments away from highways, shopping, schools, parks ensuring convenience at your fingertips. Plus, there are no neighbors behind, offering added privacy and serenity. The versatile main floor can easily be transformed into an additional bedroom being 3+1 catering to your needs. This townhome is not just a place to live; its a lifestyle waiting to be embraced. Mins walk from new city park being constructed with full amenities. (id:60365)
N1110 - 455 Front Street E
Toronto, Ontario
Welcome to this well-designed 1-bedroom, 1-bath rental located on the penthouse level of a mid-rise condominium, offering high-speed internet, 10-foot ceilings, and a bright south-facing exposure with open lake and city views. Floor-to-ceiling, wall-to-wall windows fill the space with natural light, while a full-size balcony provides the perfect spot to relax or entertain. The suite features a spacious walk-in closet and one locker for extra storage. Recently updated with designer light fixtures, upgraded cabinetry, and a modern glass tub enclosure, the unit offers a refined, high-end feel. Set in a highly walkable neighbourhood, you'll enjoy easy access to Marche Leos, Dark Horse Coffee, local restaurants, a dentist, the YMCA, Corktown Common Park, the Distillery District, and the King streetcar offering both convenience and comfort in a central downtown location. Underground parking is also available for an additional $250/month. (id:60365)
20 Bowood Avenue
Toronto, Ontario
Excellent Location! 3+2 Beds, 3.5 Baths, 2 Parking Spots Detached Charm-Filled Family Home With Rare 9' Ceilings On Main Floor. $$$Upgraded & Renovation For The First Floor & Basement. There is A Room In Basement Will Be Used As A Storage By Landlord. Big Eat-In Kitchen Opens To A Bright Solarium O/L Yard, Spacious Living/Dining Rooms. Master With Sitting Area, Walk Score 96! One Block Walk To Lawrence Subway At Ranleigh. Steps To Yonge St Shops, Restaurants, Cafes And Wanless Park, Bedford Park Ps (Jk To 8). (id:60365)
45 Grange Avenue
Toronto, Ontario
Great location! Don't miss this blank canvas in the heart of Chinatown/Kensington Market. This 3-storey townhome is mixed use (commercial/residential), with an office space on the main floor and a residential apartment on the top 2 floors. Great opportunity for builders, renovators, those looking for a great project with tons of potential. Each floor has soaring ceilings and big windows, enjoy a walkout to the roof with views of the CN Tower. Located steps to Dundas and Spadina, enjoy all that the bustling west end has to offer. (id:60365)
129 - 1 Benvenuto Place
Toronto, Ontario
Sophisticated and serene main-level suite in the emblamatic Benvenuto. This beautifully redesigned 1-bedroom plus den residence offers 956 sq. ft. of refined living, with no need for elevators simply valet your car & walk right in from the main floor for ultimate ease and privacy. Thoughtfully renovated to enhance functionality and flow, the kitchen has been expanded and features a large island, marble countertops, and a clean, modern layout ideal for entertaining. Wide-plank white oak herringbone flooring runs throughout the space, adding timeless elegance. The spa-inspired bathroom is generously sized, with striking hexagon tile, a seamless glass shower equipped with full body jets and a rain shower head, plus a large double-sink vanity with excellent storage. The bedroom includes custom wall panelling, a smartly designed walk-in closet and semi-ensuite access to the bath. A separate den, accessible through sliding doors, offers a flexible space for a home office or reading nook. West-facing exposure brings in soft afternoon light, complementing features like the custom built-ins throughout, custom built ins in the living room and den w/lighting, and remote controlled blinds. Enjoy the comfort and security of valet parking and the prestige of living in a mid-century architectural gem also home to the celebrated Scaramouche Restaurant. An ideal choice for those looking to downsize in style or enjoy a turnkey pied-a-terre with unmatched convenience. (id:60365)
Main Level - 167 Rosedale Avenue
Hamilton, Ontario
Modern 4-Bedroom, 2-Level Home in Hamilton Rosedale Neighbor hood RENT: $2,850/month + % of Utilities. AVAILABILITY: September 1, 2025. Fully renovated from top to bottom, this bright and spacious 2-level MAIN LEVEL UNIT offer scorn temporary finishes, generous room sizes, and a huge private backyard. Highlights: Brand-new renovation across two levels with a bright, open-concept main floor.4 large bedrooms, each with closets.2 full bathrooms with modern fixtures. Contemporary kitchen with stainless steel appliances and ample storage. In-unit laundry for everyday convenience. Private, extra-deep backyard with patio and your own she daedal for BBQs and storage. Parking for 2 cars in the driveway. Convenient Rosedale Location Nestled on a quiet street near Rosedale Park & Pool, Kings Forest Golf Club, and Red Hill Valley trails .Quick access to Red Hill Valley Parkway (to QEW/LINC), close to Ottawa Street shopping & restaurants ,groceries, schools, and HSR transit everything you need within minutes. Rental Requirements: Completed rental application and credit check Proof of rent payment history Renters insurance First and last months rent *For Additional Property Details Click The Brochure Icon Below* (id:60365)

