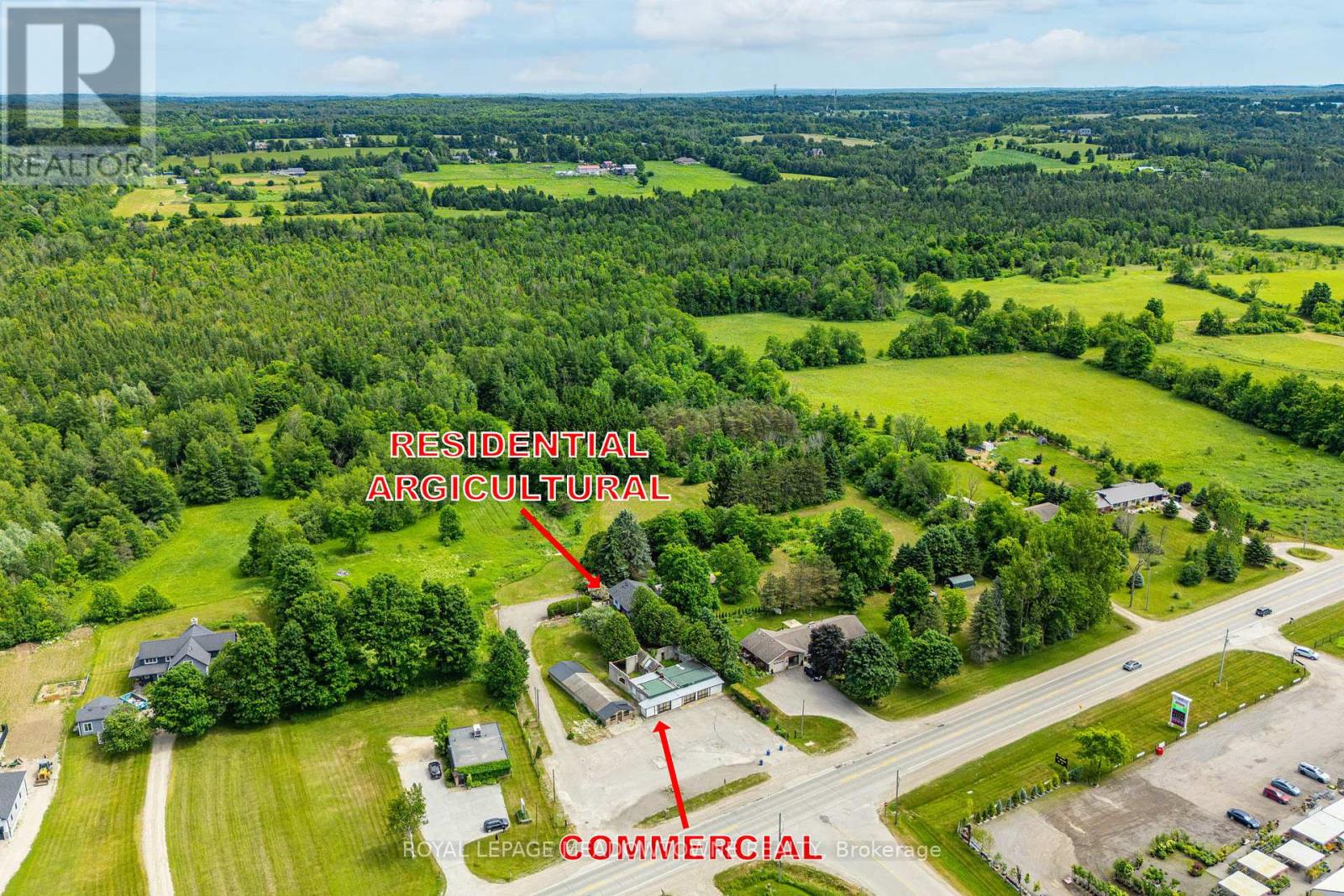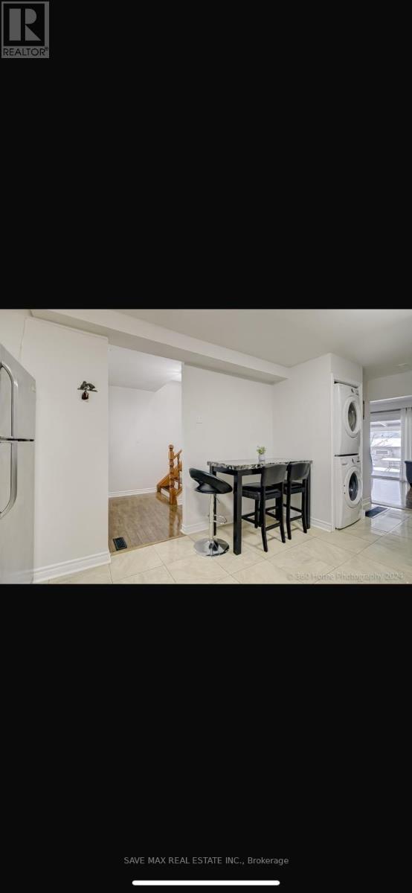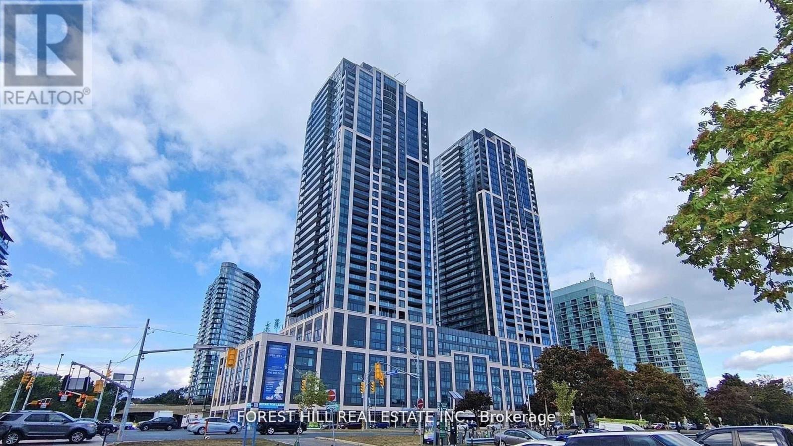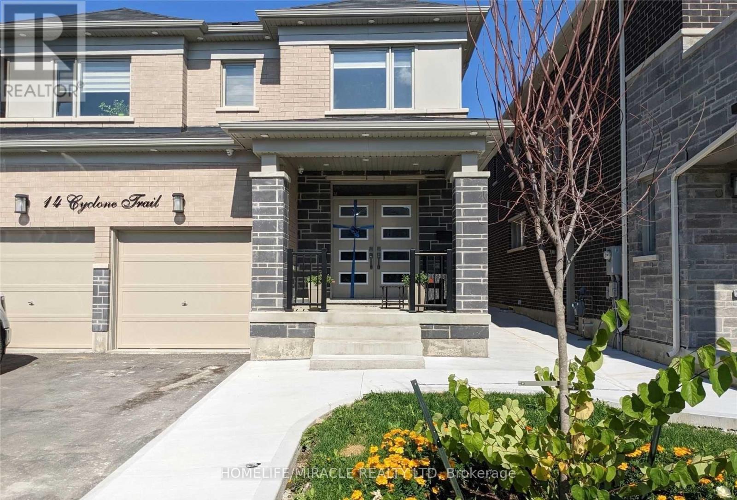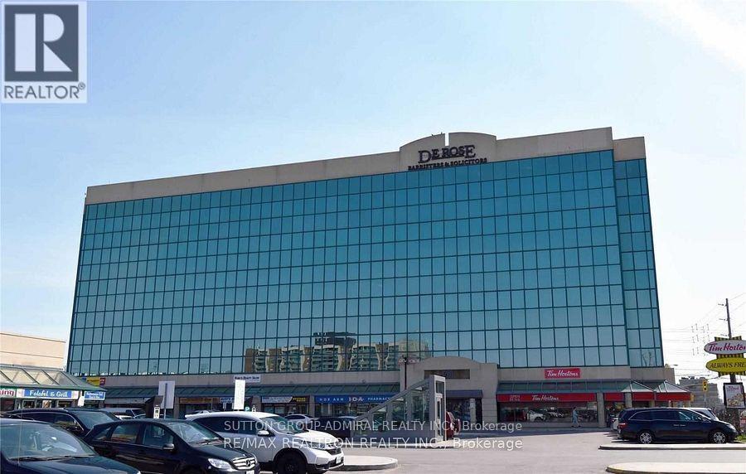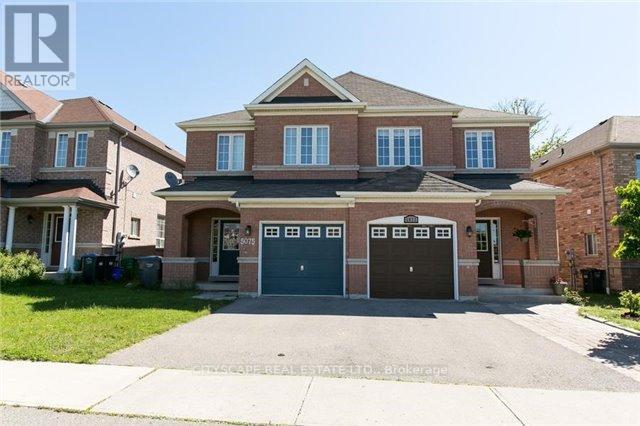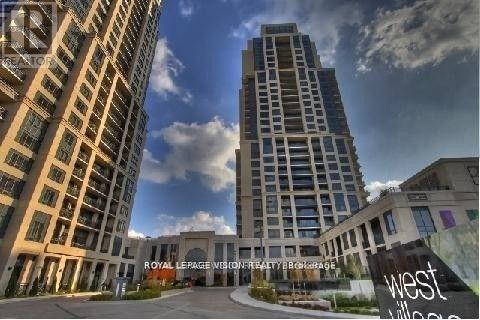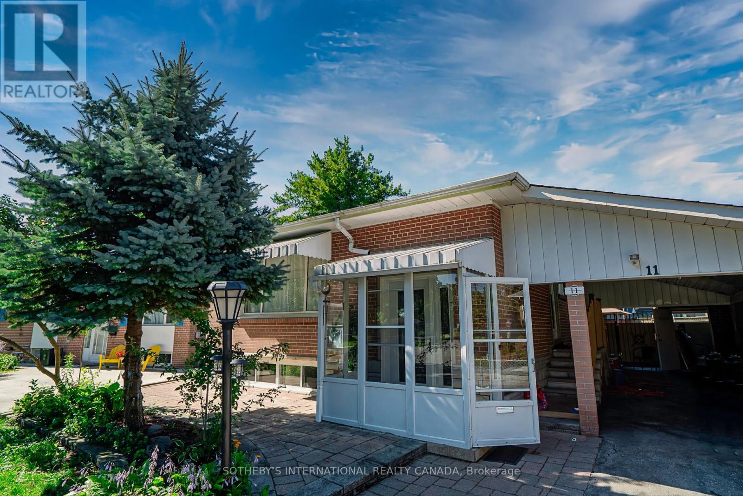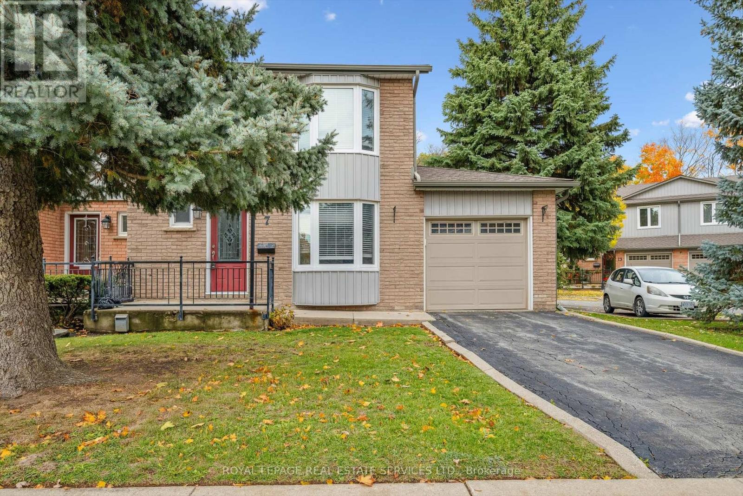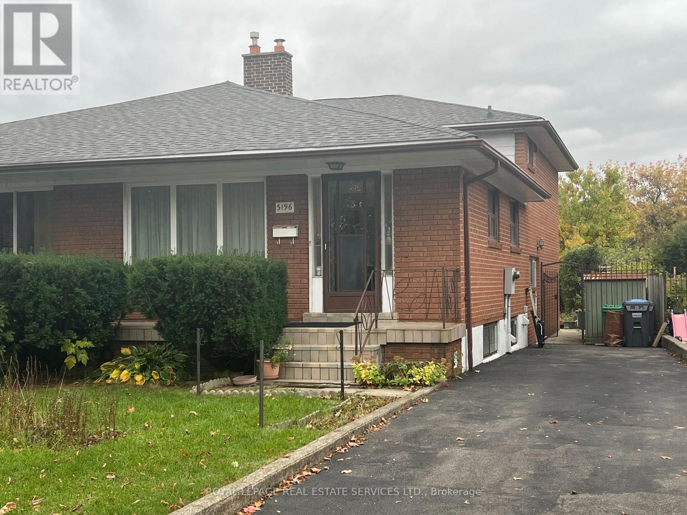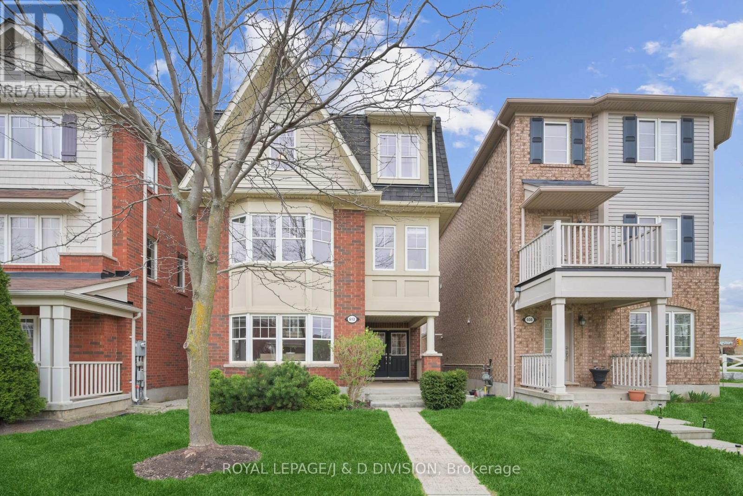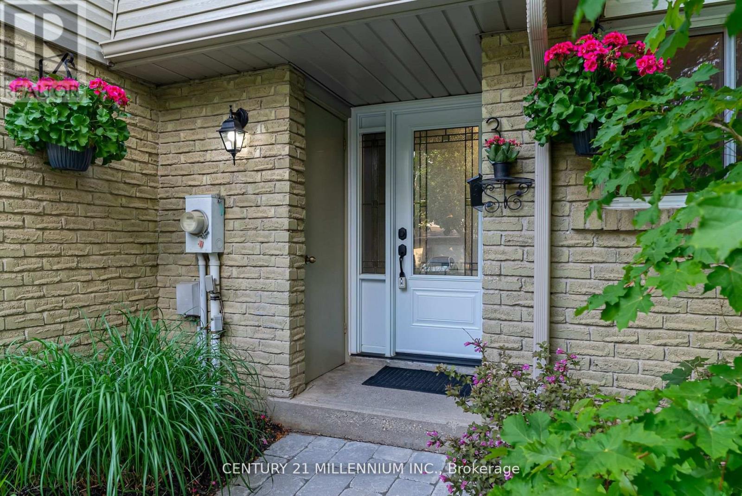9483 Wellington Rd 124
Erin, Ontario
Experience the best of country living with commercial potential in this rare Erin property, moments from downtown! This expansive 6.46 acre mixed-use property combines the tranquility of country living with remarkable commercial potential. Featuring a bright and cozy bungalow on Agricultural (A) zoned land, plus valuable Commercial (C3-107) zoning for potential retail or service shops with excellent visibility and access, it truly offers a unique live/work opportunity.Imagine living amidst natural beauty and tranquility, while your business benefits from a prime location just minutes from Erin's bustling downtown. Enjoy ample outdoor space for gardening, a hobby farm, or family recreation.This property provides the perfect blend of country charm and modern convenience, with quick access to Brampton (35 minutes) and Go Train services (20 minutes), all while being close to shopping, amenities, and great schools. (id:60365)
44 Carberry Crescent
Brampton, Ontario
A stunning semidetached located in high demand Madoc Community featuring 3 great size bedrooms from which two of them can be considered as Master Bedrooms. 2 Full washrooms one on Main floor and other on second floor. Large Eat in Kitchen, living, dining - Combined overlooking large deck and Yard. No carpet in the home. Separate laundry room on main floor. Close to all amenities. Basement separately rented. Pictures are not latest and its unfurnished property. (id:60365)
1509 - 1928 Lake Shore Boulevard W
Toronto, Ontario
Waterfront Living At Its Finest! Enjoy The Sunrise , Beautiful Lakeview, Sunset And Unobstructed View Of Downtown With The Cn Tower. Very Close To The Gardiner Expressway, Qew, Hwy 427, Mimico Go Station, Airport, And Steps To The Lake. (id:60365)
Basement - 14 Cyclone Trail
Brampton, Ontario
Don't miss it. Must see! Legal, Almost New and very Beautifully 2 Beds, 1.5 Bath Finished Basement Apartment. Big Windows And Pot Lights Make For A Very Bright Space. Living Area, Upgraded Kitchen, A Walk-In Shower And Seperate Stacked Laundry. Private Separate Entrance At Well-Lit Side Of The House. Dedicated Parking Space Included. Great Neighbourhood! Close To Shopping, School And 5 Minutes To The 410. 30% Utility, no smoke and no pets. (id:60365)
413 - 1280 Finch Avenue
Toronto, Ontario
Premier Accounting Practice Acquisition Opportunity: A Foundation for Growth. Well-Established, Profitable Firm with Strong Client Base and Modern Systems Available for Acquisition. After 25 years of dedicated service and building a reputable practice, the owner is seeking a qualified buyer to acquire this thriving accounting business. This is a rare opportunity to instantly add a substantial, loyal client portfolio and skilled team to your existing operations or to step into a turn-key, profitable enterprise. A solid base of over 1700 long-term, loyal clients across industries, small businesses, professional services and real estate investors. Enjoy consistent, predictable cash flow with a high percentage of recurring compliance work (Tax, Bookkeeping, Payroll) and growing advisory services. Ideal for an expanding accounting firm looking to enter or dominate the Ontario market or if you are an entrepreneurial CPA seeking to fast-track their practice growth and a corporate entity seeking a strategic acquisition in the financial services sector. (id:60365)
5073 Churchill Meadows
Mississauga, Ontario
Central Mississauga location near all transit routes Spacious 2 bedroom unit with full kitchen. Stainless steel appliances, Separate entrance. Desired Churchill Meadows community. Quiet neighborhood. Near busy retail food district, Tenant pays 1/3 utilities, wifi & 1 parking spot included. Mins to Erin Mills Mall, Library, Highway 403, hospital, schools, groceries, day care and lots more! This won't last! Tenants dream come true! (id:60365)
1204 - 6 Eva Road
Toronto, Ontario
Tridel West Village Gorgeous 1 Bdrm + Den with 2 parking spaces (Tandem) plus space for a bike or motorcycle. One Locker included laminate floors throughout. Close to Major Highways 427, 401, Qew Mid-Point Downtown and Mississauga, close to airport and Kipling Subway. Bright Spacious unit with Quality finishes & South Exposure, Functional Floor Plan & Large Bdrm. Flexible Den Space perfect for home office. Amenities: Movie Theatre, Indoor Swimming Pool, State of the Art Gym, Whirlpool, Steam Room, Parking & Locker on the same floor and next to elevator. Unit is freshly painted and professionally cleaned. (id:60365)
11 Buckhorn Place
Toronto, Ontario
Welcome to 11 Buckhorn Place, a charming and beautifully maintained 3-bedroom bungalow tucked away on a quiet, family-friendly cul-de-sac in one of Toronto's most desirable neighbourhoods. This inviting home offers the perfect blend of modern comfort, timeless style, and exceptional convenience. Step inside to discover an open-concept living and dining area filled with natural light - an ideal space for both relaxing evenings and entertaining guests. The updated kitchen boasts stainless steel appliances, ample cabinetry, and a functional layout that will delight any home chef. Each of the three spacious bedrooms provides comfort and privacy, while the beautifully finished lower level offers a versatile recreation space - perfect for a family room, home office, gym, or guest suite. The home has been freshly painted throughout and features no carpet, ensuring a clean, modern aesthetic. Step outside to your own private backyard oasis, featuring a sparkling in-ground pool and a large patio area, ideal for summer barbecues and outdoor entertaining. The lush, landscaped yard offers both beauty and tranquility, creating the ultimate setting for relaxation. The carport area has been fully renovated and now includes an outdoor storage area with marble closets and stone counters, providing both functionality and style. Located just minutes from top-rated schools, scenic parks, shopping centres, and convenient public transit, this home offers everything you need for a connected yet peaceful lifestyle. Whether you're starting a new chapter, raising a family, or looking to downsize without compromise, 11 Buckhorn Place delivers the perfect balance of comfort, style, and location. Don't miss your chance to own this exceptional home in a prime Toronto community - where every detail has been designed for easy, elegant living. (id:60365)
7 - 1241 Mccraney Street E
Oakville, Ontario
MATURE COLLEGE PARK! PRIVATE ENCLAVE OF 16 EXCLUSIVE TOWNHOMES BACKING ONTO McCRANEY VALLEY TRAIL! PREMIUM END-UNIT CONDOMINIUM TOWNHOME SURROUNDED BY PARKS AND NATURE TRAILS! This sought-after family-friendly community is within walking distance of Montclair Public School, St. Michael Catholic Elementary School, White Oaks Secondary School, Sheridan College, and Oakville Place. This well-designed townhome features a spacious main level offering a dining room that is open to the living room with a woodburning fireplace ("as is" condition) and a sliding door walkout to the patio, plus an updated kitchen equipped with stainless steel appliances, pantry, and bright breakfast nook. Upstairs you'll find an oversized primary bedroom with a walk-in closet and two-piece ensuite, two additional bedrooms, and a four-piece main bathroom. The partially finished basement offers a generous recreation room, laundry/utility room, and an abundance of storage space. Additional highlights include hardwood flooring throughout the living and dining areas, bay windows in the kitchen, living room, and primary bedroom, an attached garage with access to the backyard, and new decorative privacy screens at the side of the property to be installed by the condominium corporation. The monthly condominium fee of $635.53 covers building insurance, water, landscaping, snow removal, and parking. With easy access to public transit, the GO Train, and major highways, commuting is a breeze. Close to essential amenities yet nestled in a peaceful natural setting, this property offers the perfect blend of lifestyle, comfort, and convenience - an opportunity not to be missed. (some images contain virtual staging) (id:60365)
3196 Sunnyhill Drive S
Mississauga, Ontario
Calling all commuters, Applewood Neighbourhood in East Mississauga near the Etobicoke border. Walking distance to 2 transit bus stops (on Bloor or Dundas) with direct line to Kipling Subway Station. Spacious 4-level backsplit semi-detached : 1,514 sq.ft above grade, 564 sq.ft lower level, plus ample crawl space for storage and cold cellar. On a quiet dead-end street, with an extra deep 145 ft Lot. Family Friendly neighbourhood with nearby parks. Side entrance, potential for an in-law suite. The 4th bedroom is currently used as a family room with sliding door W/O to patio and garden. There is a shower on the lower level, combined with laundry room. Bright and open rec room with above grade windows. Cold cellar/cantina under the front porch. Lovingly maintained property by the same family since 1985, time for the next owner to make this "A Place to Call Home". (id:60365)
612 Sellers Path
Milton, Ontario
Welcome to your new home, beautiful 612 Sellers Path with high ceilings, numerous windows bringing in tons of light, and an incredible view of the Escarpment. Completely turnkey with 3 spacious bedrooms, 2.5 baths plus a bonus ground floor room perfect for a home office, family room, craft room or guest bedroom. A gracious bright living room thoughtfully flows into the dining room on the main floor and includes a powder room and pantry. A kitchen island perfect for breakfast, another counter off the living room so your guests don't have to invade your space in the kitchen when entertaining and there is enough space for a kitchen table for weeknight family dinners. Stone countertops, the kitchen opens to the huge terrace atop the garage perfect for bbqing and a safe play area for kids or pets. The Primary bedroom boasts a spa-like ensuite bathroom with soaker tub and separate shower. The second floor also has a 4 piece family bathroom. Oversized 2 car garage means you have space for your cars and whatever sporting equipment you might have. One additional parallel parking spot is available in front of the garage. Close to grocery stores, restaurants, schools and parks. (id:60365)
3 Orange Mill Court
Orangeville, Ontario
Welcome to 3 Orange Mill Court-a stylish and thoughtfully updated home in a well-kept, family-friendly complex. Unlike most units of its age, it offers rare perks like forced air gas heating, central A/C, and a main floor 2-piece powder room. A flexible front room adds versatility, perfect as a 4th bedroom, office, den, or formal living space. The kitchen features white cabinetry, quartz countertops, and stainless steel appliances, while luxury vinyl flooring and tall 5" baseboards elevate the main level. Enjoy open-concept living and dining with access to a fenced yard and gate to a shared green space. Upstairs offers 3 bright bedrooms and a renovated 3-piece bath with a glass shower. The finished basement includes dry-core subflooring, pot lights, built-ins, and a cozy rec room. Updates include all new windows (2020) and a new modern front door. The complex offers ample visitor parking and a private playground. Located close to parks, schools, and amenities, this is a rare opportunity! (id:60365)

