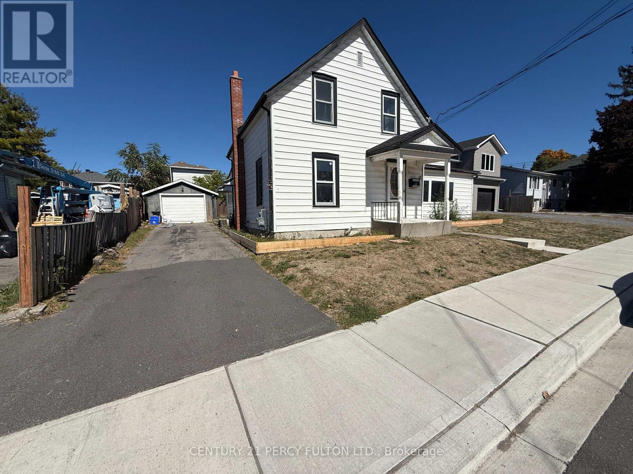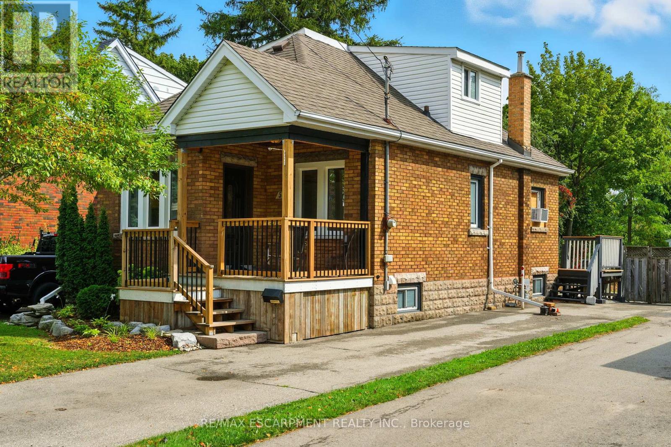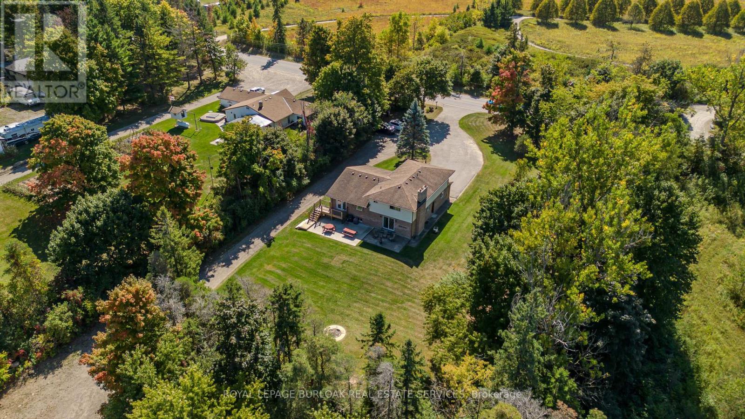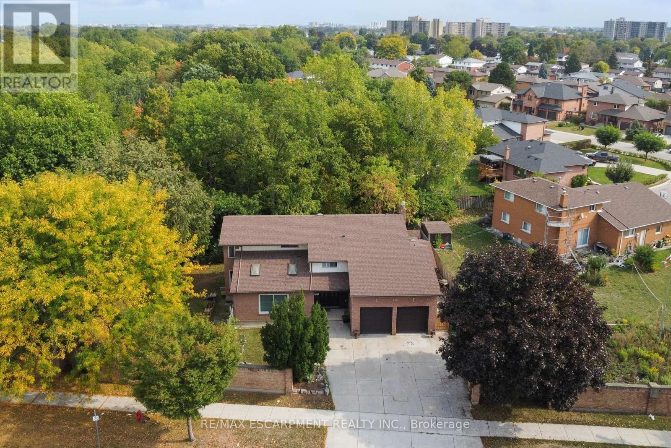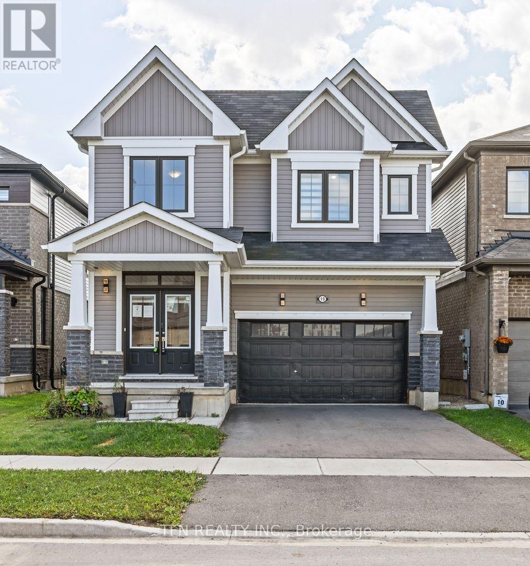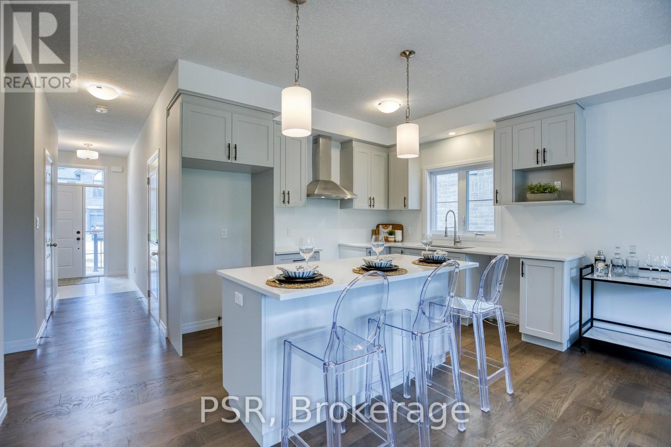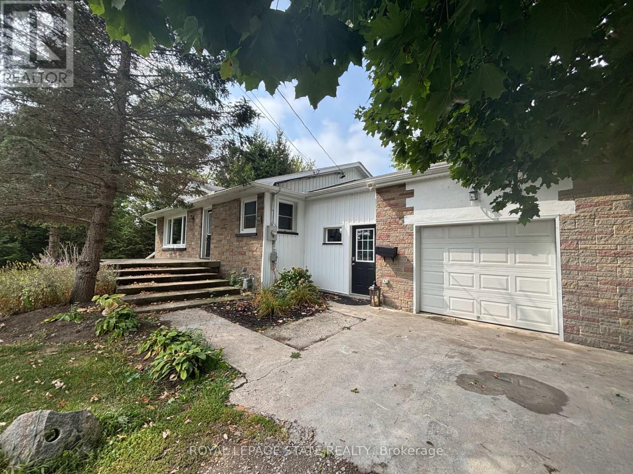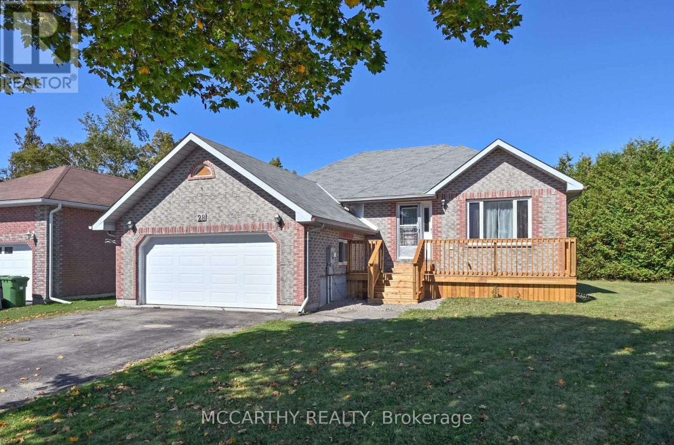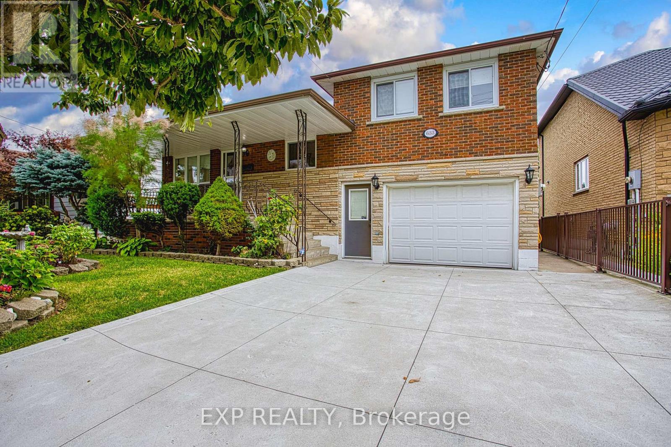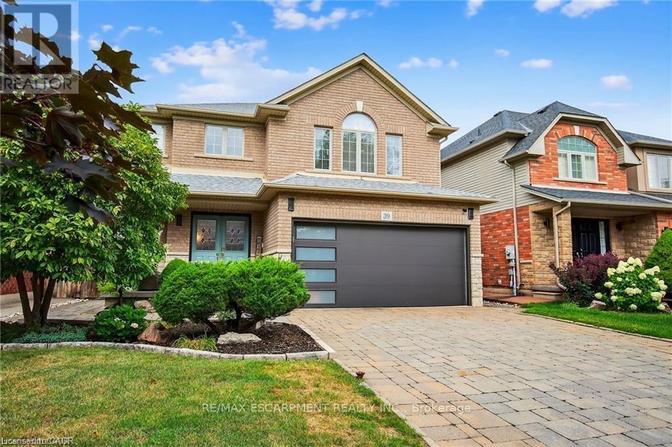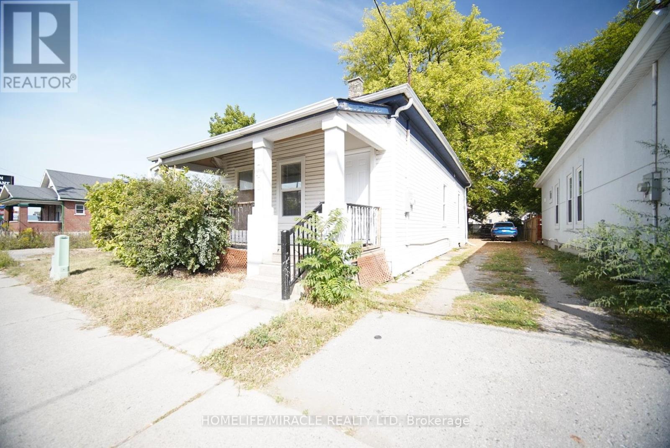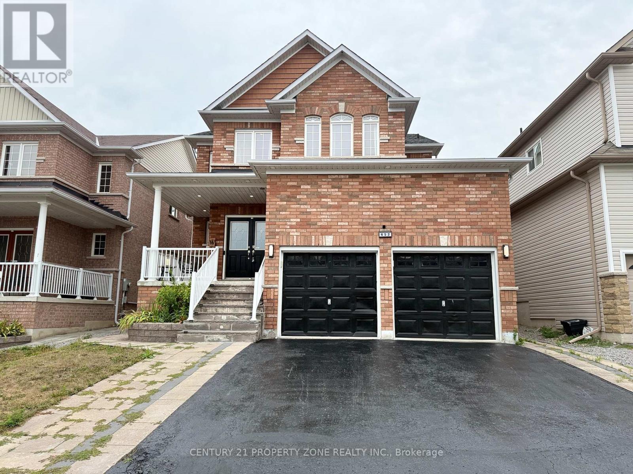52 Heber Street
Quinte West, Ontario
Discover charm, space, and convenient living in this well-maintained 3-bedroom, 2-bathroomdetached home offering nearly 1,900 sq ft of living space. The main floor features a large eat-in kitchen with plenty of cabinets, counter space, and natural light, along with generous living and dining areas that provide ample room for family living and entertaining. A main-floor laundry and full bathroom add everyday convenience. Upstairs includes three spacious bedrooms and a 3-piece bath, including a comfortable primary retreat. The large backyard offers privacy and space for children, pets, or a garden. A detached garage with hydro and additional parking make this home both versatile and functional. Located in a family-friendly neighborhood close to CFB Trenton, Hwy 401, schools, shopping, and amenities. Roof was replaced in 2024. All new electrical including panel in 2024. (id:60365)
57 Highcliffe Avenue
Hamilton, Ontario
Welcome to this charming 1.5 storey detached home that sits on an incredible 32 x 182 lot and offers a rare combination of space and character, in a prime location. On the main floor, this home features a great sized living and dining area with inlayed hardwood floors. A large and updated eat in kitchen along with a convenient rec room addition at the back of the house provides the perfect space for relaxing or hosting friends and family. A main floor bedroom and 4-piece bathroom complete this level. On the second floor we have a large primary bedroom with two walk-in closets and a full four-piece ensuite. On the lower level there is laundry facilities and a full basement with loads of potential. The spacious and private backyard features a deck to enjoy your morning coffee, a ground level patio and an incredible storage shed with two access points, a poured floor and amazing potential. With parking for up to three vehicles, this property is just steps from beautiful escarpment views, a nearby park, mountain access, restaurants, shopping and more. RSA. (id:60365)
4871 Wellington Road 29
Guelph/eramosa, Ontario
Set on a rare just over 1.6-acre lot, with an expansive commercially zoned workshop, this property offers endless potential for families seeking both a welcoming home and unique investment or business opportunities. With over 3040sq. ft. of total living space across a 5-level side-split, it blends lifestyle, functionality, and future value. Perfectly located just minutes from Guelph, Eden Mills, Rockwood, and Hwy 401, it combines privacy and tranquility with exceptional convenience. The front exterior features a landscaped setting with mature trees, a welcoming porch, and a driveway accommodating 20+ vehicles. Inside, the main floor shines with hardwood floors, an open-concept design, and a bright eat-in kitchen with stainless steel appliances, ample cabinetry, tile backsplash, and over-sink window. The dining room, finished with crown moulding and French door walkout, leads to an elevated deck, while the living room offers a fireplace and bay window for relaxed family gatherings. The upper level hosts a spacious primary suite with walk-in closet and 3-piece ensuite, plus three additional bedrooms and a 4-piece bathroom. On the lower levels, enjoy a family room with brick-surround fireplace, convenient laundry, a 2-piece bath, and a versatile rec room with ample storageideal for play, fitness, or hobbies. The backyard is the true highlight: zoned for commercial use and designed with families in mind, it features a fire pit, concrete patio, elevated deck, and expansive green space. For those with entrepreneurial vision, the 80 x 40 (3,200 sq. ft.) fully insulated and heated shop is unmatched equipped with water, separate hydro service, and 600V, 240V, and 110V power, plus a laser CNC machine. This is more than a family home- its a lifestyle property offering comfort, privacy, and commercial flexibility, all within minutes of everyday amenities. (id:60365)
425 Greenhill Avenue
Hamilton, Ontario
A rare mix of space, flexibility, and natural beauty. Featuring 6 bedrooms, 3.5 bathrooms, and 2 main floor kitchens, this home is well suited for extended family or in-law potential. Skylights bring in abundant light, while the layout provides plenty of room to adapt to your needs. The ravine lot is the highlight, with a huge backyard backing onto green space where deer and foxes are often seen. Multiple decks make it easy to relax outdoors, and the tree house adds a playful touch. Set in a family-friendly neighbourhood close to schools, parks, and transit, this home offers privacy without giving up convenience. (id:60365)
19 Rainbow Drive
Haldimand, Ontario
Welcome to 19 Rainbow Drive, located in Caledonia's highly sought-after Avalon community by Empire Homes! This stunning Rosebery design offers approximately 2,307 sq. ft. of thoughtfully designed living space a perfect blend of style and functionality. Inside, you'll find 4 spacious bedrooms, 2.5 baths, and an abundance of natural light throughout. The impressive two-storey foyer creates a warm and inviting first impression, while the convenient second-floor laundry makes everyday living a breeze. The main floor features a carpet-free layout, an elegant hardwood staircase, and an open-concept design with large, picturesque windows, creating a bright and airy atmosphere. Additional highlights include central air conditioning, a cold cellar, and a 3-piece rough-in in the basement for future possibilities. Set in a vibrant master-planned community, you'll enjoy scenic hiking and cycling trails, the beautiful Grand River, and all the amenities you need plus quick access to Highway 403 for an easy commute. All measurements are approximate. Don't miss this opportunity to own in one of Caledonia's most desirable neighbourhoods schedule your private showing today! (id:60365)
Lot D17 63 Rivergreen Crescent
Cambridge, Ontario
OPEN HOUSE: Saturday & Sunday 1:00 PM - 5:00 PM at the model home / sales office located at 19 Rivergreen Cr., Cambridge. Welcome to this beautifully designed freehold townhome in the sought-after Westwood Village community. Offering 1,520 square feet of thoughtfully planned living space, this 3-bedroom, 2.5-bathroom home features a carpet free open-concept main floor, creating a modern and inviting atmosphere. The stylish kitchen is appointed with 36-inch upper cabinets, quartz countertops, an extended breakfast bar, and seamless flow into the dining and living areas perfect for everyday living and entertaining. Upstairs, the primary suite offers a private retreat with a double sink vanity and a tiled glass walk-in shower. Two additional, great sized bedrooms, and the laundry room complete the second floor. The basement includes a 3-piece rough-in and a cold room with sump pump. Complete with a single-car garage and built by Ridgeview Homes, this property combines quality craftsmanship with a prime location near walking trails, parks, and is just 1012 minutes from both Conestoga College and Highway 401. **Photos depict a previous end-unit model and are for reference only. The home listed for sale is an interior unit.** (id:60365)
104 Diltz Road
Haldimand, Ontario
Country living close to town & all amenities! This 3+1, 2.5 bath bungalow on sought after 173 x 300 private mature treed lot. Great curb appeal with brick & vinyl sided exterior with attached garage, ample parking, deck, large patio and private mature treed backyard. Breezeway foyer to open interior layout: kitchen with breakfast bar, stainless steel appliances, spacious living/dining room with electric fireplace, 3 beds, 4 pc main bath & 2 pc guest, basement with family room, bedroom, 3 pc bath, laundry & storage. Enjoy the private yard, deck, new patio (2025), hot tub (as-is) and large lawn area, edged with mature trees. Shed with power. Updates include Septic 2022, windows, weeping tile and waterproofing, large patio, some siding, main bathroom, interior painting throughout, interior doors & trim, laminate flooring & carpeting in bedrooms (original hardwood underneath). RSA (id:60365)
28 Wilson Crescent
Southgate, Ontario
Brick Bungalow on quiet crescent. Nice neighborhood for family or downsizing. 3 bedrooms, 2 baths, one is 4pc large bathroom on the main level and a convenient 2 pc in the lower level, off the large Rec Room. Main Floor Laundry, Large open concept Living Room / Dining Room. Big picture window over looks the New entry deck, room to sit and watch the neighborhood and sunsets. Kitchen has wood cabinets, double sink with window overlooking the back yard. Entry has tile flooring. Nicely laid out with Three good sized bedrooms, Main Floor Laundry by the kitchen in closet cabinet. Lower level has expansive Rec Room with broadloom. Cozy gas fire place. 2 pc Bathroom. Under stairs storage, Utility room with 200 amp hydro service. Walk out from the Dining Room to a large deck with stairs down to the large pie shaped back yard, mature tree lined yard for privacy. Wooden Garden Shed. Plenty of space for garden or playground. Entrance to the garage, easy access to basement. (In-law suite potential) large parking lot for 3 plus cars outside and 2 inside 5 total Parking, Newer Insulated Garage door with opener, Dryer is New, Front deck is new, new flooring going into the kitchen. Extra large lot that is very private. Beautiful home ready for you to make your own. (id:60365)
633 Rosseau Road
Hamilton, Ontario
Discover a one-of-a-kind home in Hamilton's highly desirable Rosedale neighbourhood. Originally built in 1962, this residence has been thoughtfully expanded and upgraded over the years. With a garage addition and a striking upper-level extension, the home seamlessly blends classic charm with modern versatility. Set against a backdrop of lush green space, the property offers a multi-level backyard that's ready to become a creative landscaping masterpiece. Whether you envision tiered gardens, cozy outdoor retreats, or play areas, the possibilities are endless. At the bottom of the property, a private gate provides direct access to Rosedale Park and its baseball diamonds, extending your backyard into a vibrant community space. The main level features a unique rooftop balcony perfect for morning coffee or evening sunsets while a central skylight floods the upstairs hallway with natural light, creating a bright and airy atmosphere. Inside, a finished basement provides an inviting space for entertaining or games night, with the added potential for a second kitchen. With its seamless combination of character, updates, and location, this home truly stands apart. Enjoy the quiet charm of Rosedale while staying close to parks, trails, schools, and convenient amenities. 633 Rosseau Road is an exceptional opportunity to own a distinctive property in a sought-after community come see why this home is as unique as it is welcoming. (id:60365)
39 Wilbur Drive
Hamilton, Ontario
This quality built home is situated on a tree-lined street with no sidewalks. It features an interlocking stone driveway, side pathways and rear patio, with a natural gas garage heater, gazebo, shed, raspberry bushes, and a vegetable garden. The open-concept main floor includes a dining room, a living room with a gas fireplace, an eat-in kitchen with quartz countertops and walkout to the yard, plus main floor laundry and a 2-piece bath. Upstairs you will find three spacious bedrooms, including a primary with walk-in closet and 4-piece ensuite, plus another full 4-piece bath. The fully finished lower level features a second kitchen, recreation room, another 2-piece bath, storage areas and more. The house is carpet-free and showcases hardwood, engineered, laminate, and tile flooring, with fresh paint throughout. It is a smoke-free, pet-free property that is EXTRA clean. (id:60365)
148 Adelaide Street N
London East, Ontario
148 Adelaide St N offers just under 2000 sqft, ample parking, and a 153-ft deep lot. Recently renovated in 2025, its a great value in an up-and-coming neighborhood perfect for first-time buyers or investors seeking strong potential. (id:60365)
652 Tully Crescent
Peterborough, Ontario
Welcome to this exquisite 4-bedroom, 4-bathroom detached 2-story home in the most desirable and sought-after neighborhood of Peterborough. Full washroom on the main floor.It offers a perfect blend of elegance and functionality with a spacious-concept design, featuring separate living,Family and dining rooms. The master bedroom comes with a walk-in closet and ensuite, complemented by 3 additional bedrooms and a 4-piece bathroom. The fully finished basement includes a generous rec room, wet bar, and extensive storage. Additionally, Boasting more than 3,468 square feet of elegant living space, this home offers the perfect blend of comfort, sophistication, and functionality - ideal for modern family living. (id:60365)

