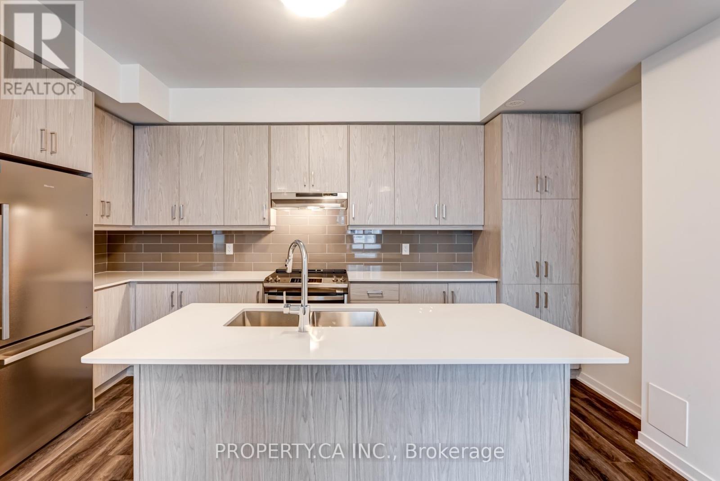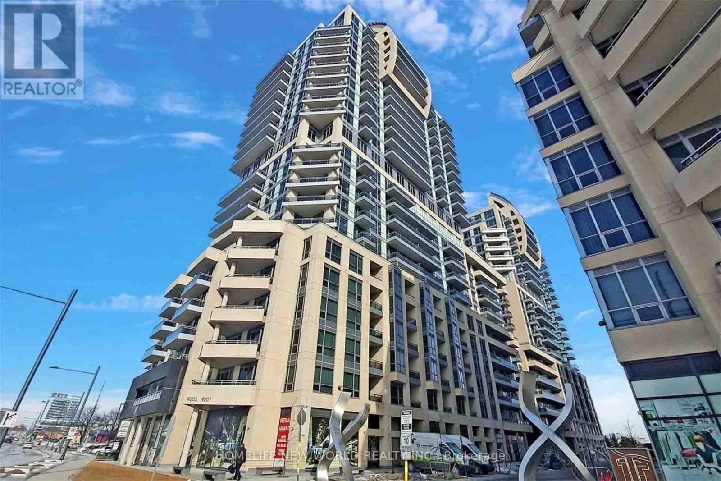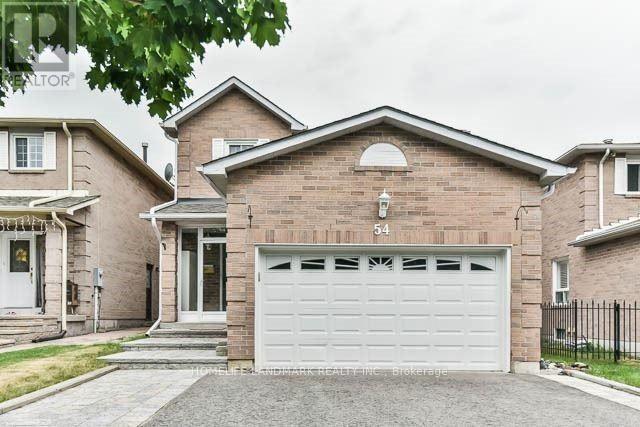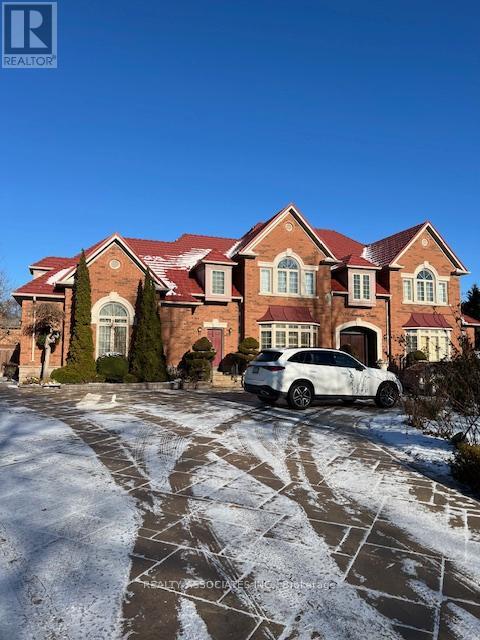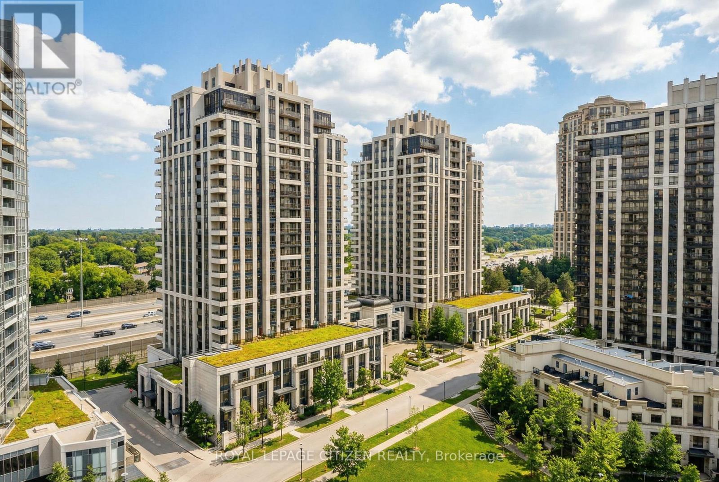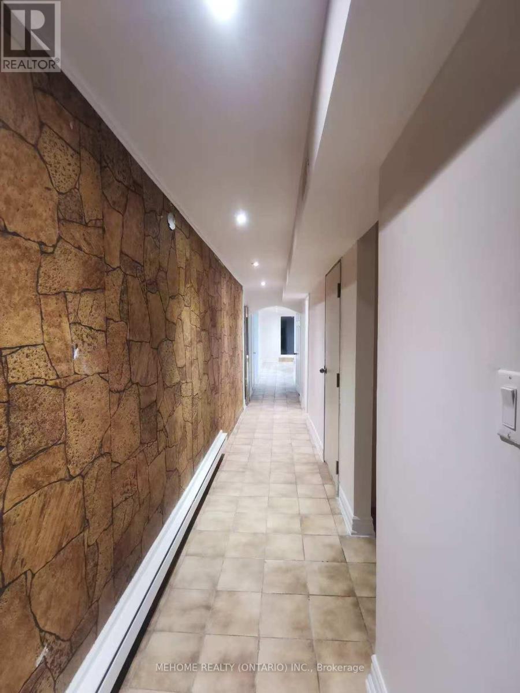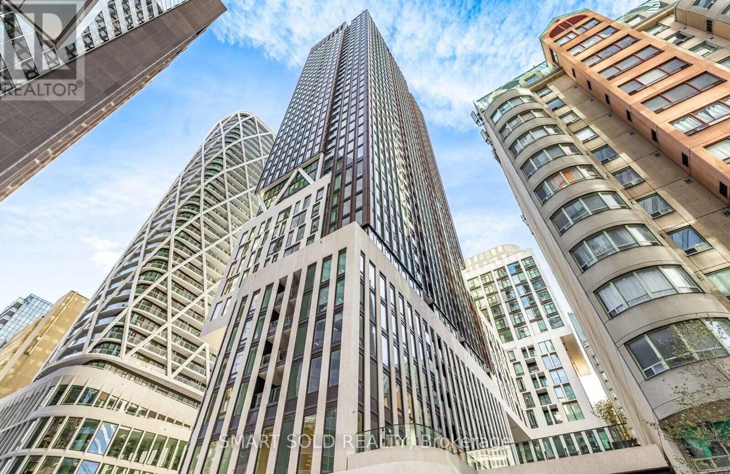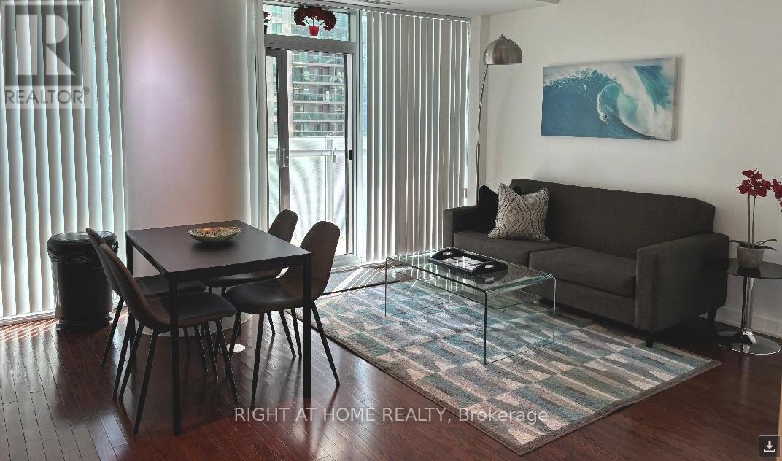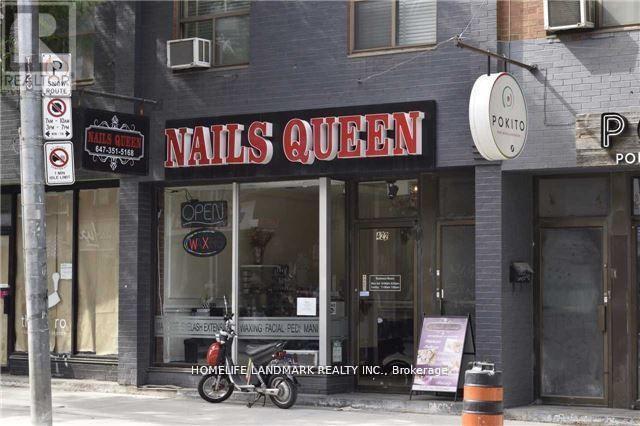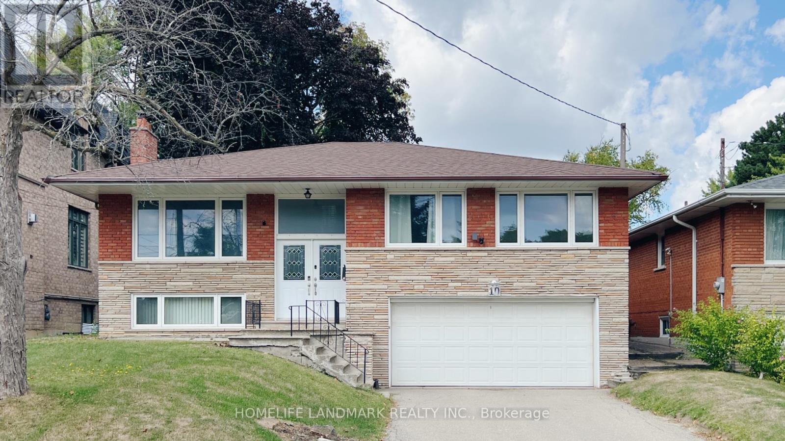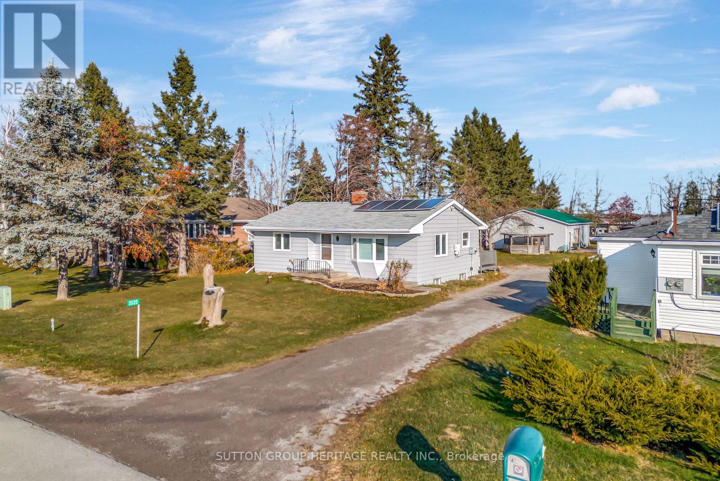Th377 - 80 Honeycrisp Crescent
Vaughan, Ontario
3 Bedroom Townhouse with 1,567 SQFT of living space! Open Concept Kitchen W/Quartz Countertop & Backsplash. Master Bedroom With Double Sink Ensuite Bathroom and large Walk-in Closet. Large Rooftop Terrace Perfect For Private Outdoor Gatherings. Only Steps From The Subway, Transit Hub, Minutes To York U, Hwy 400, Ymca, Ikea, Restaurants, Banks, Shopping. (id:60365)
2301 - 9201 Yonge Street
Richmond Hill, Ontario
Welcome To Prestigious Beverly Hills Condominium, At The Heart Of Richmond Hill, A Luxury 1+1, Den As Second Bedroom, 9'Ceiling, Minutes To Hwy 407 And 404. Walking Distance To Public Transit, Hillcrest Mall, No Frills, Restaurants And Viva/Go Bus, S/S Appliances,Engineered Hardwood Flooring, Newer Fridge, Dishwasher and Toilet in 2022, New Led Light in 2025, Upscale Amenities, Indoor And Outdoor Pool, Sauna, Jacuzzi, Gym, Yoga Rm And Party Rm, Lots Of Natural Light And Unobstructed Views From Huge Balcony. Mins To School, Park, Library & Shopping. (id:60365)
17 Dunvegan Drive
Richmond Hill, Ontario
Experience unparalleled elegance in this custom Italian-built masterpiece, situated in the heart of prestigious South Richvale. This residence makes a grand statement from the curb with harmonized gray interlocking stone and a commanding entrance. Spanning approximately 3,200 sq. ft. of above-grade luxury, the grand foyer features a magnificent chandelier and a sweeping curved staircase. The chef's kitchen is a culinary dream with premium SS appliances, flowing seamlessly into bright living and dining areas. Retreat to the sun-drenched family room with French doors, bay windows, and a cozy fireplace, or the private executive library-perfect for a quiet home office. The double-primary layout is rare; the whole building features five upgraded bathrooms in total, two of which are on the 2nd floor, ensuite 6-pc equipped. The backyard is an entertainer's oasis, professionally landscaped with new garden stone paving. Bonus features: Separate entrance for rental potential, revenue-generating solar panels, and top-tier security. Steps to elite Yonge St. shopping and top-rated schools. (id:60365)
Bsmt - 54 Beck Drive
Markham, Ontario
Excellent Location, Rent Including Utilities. Very Large 2 Bedroom Basement Apt With Separate Entrance. One Car Parking In Driveway. Close To School, Public Transit, Shared Laundry arrangement with separate entrance. No Smoking & No Pets. (id:60365)
Basement - 70 Promelia Court
Markham, Ontario
All Inclusive. Spacious 2-bedroom basement apartment with separate front entrance. Parking included. Tenant can have 2 parking if needed. Circular driveway. Prestigious Rouge River Estate Community. (id:60365)
620 - 100 Harrison Garden Boulevard
Toronto, Ontario
Welcome to this freshly updated luxury residence at the Avonshire by Tridel. This bright and spacious 890 square foot suite features two bedrooms and two full bathrooms, all enhanced by soaring nine-foot ceilings, a fresh coat of paint, and brand new flooring throughout. The heart of the home is a stunning, brand new kitchen equipped with premium granite countertops and sleek stainless steel appliances. Both bathrooms have been refreshed with new vanities and toilets, adding a modern touch to this elegant space. Situated in the sought-after Yonge and Sheppard area, you are steps from parks, dining, shops, and the subway with easy access to the 401. Enjoy beautiful east views from your private balcony and take advantage of five-star amenities including 24-hour concierge, an indoor pool, sauna, gym, theatre, and guest suites. This lease includes one parking space and maintains a strict no-pet and no-smoking policy. (id:60365)
Ground - 66 Micmac Crescent
Toronto, Ontario
Fresh Painted 2 Bedroom +1 Bedroom Ground Apartment In The Desired Community Of Pleasant View. Close to Finch, minutes to DVP and Public Transportation. Close to School and Parks. Spacious and bright unit with Private Entrance. Tenant is responsible for 1/2 of utilities. If parking is not needed then the rent is $1900. Tenancy Insurance Required. (id:60365)
1706 - 238 Simcoe Street
Toronto, Ontario
Step into this stunning 1-Bedroom + Study apartment in the heart of the city! Perfectly located just steps from OCAD University, the AGO Art Gallery, five major hospitals, and the subway, this home puts the best of city living at your doorstep. The open-concept living and dining area flows seamlessly into a sleek, modern kitchen-perfect for entertaining or relaxing after a busy day. Don't miss the chance to make this vibrant, thoughtfully designed space your new home! (id:60365)
708 - 14 York Street
Toronto, Ontario
LUXURY FULLY FURNISHED & EQUIPPED Corner Suite Facing Quiet Side Of Building Looking Onto Canopy. 2 Bedrooms with 2 Full Bathrooms Plus Study In Upscale Building in The Vibrant Core of Downtown Toronto. Beautiful CN Tower Views & WaterViews! Sunny Facing South/West Suite Flooded With Natural Daylight Floor To Ceiling and Wall to Wall Windows in Living Area and In Both Bedrooms & 9 Foot Ceilings! DIRECT ACCESS TO THE UNDERGROUND PATH from Inside Building with Over 30Kms of Pedestrian Walkway Network in Downtown Toronto! Across the Street To ScotiaBank Arena, Steps To Union Station/Subway Station, The Waterfront, RoadHouse Park, CnTower, Ripley's Aquarium. Walk To Bay St., Financial District, Close To University Of Toronto, Next To PWC 18 York & 16 York. WalkScore99. Close To Billy Bishop Airport and 40 Min. Drive To Pearson Airport. Close to All Major Highways. 15 Min. Walk to St. Michael's Hospital and Close to all Downtown Hospitals. International Students Also Welcome. Includes 2 Queen Size Beds & 55 Inch Smart TV plus Nice & Clean Furniture! Includes Ensuite Washer and Dryer, All Appliances, Blinds,. All Condo Furnishings With Bedding, Linens, all Kitchen items etc... Includes Heat and Water. Easy To See as It Is Owner Occupied!!!! Just Roll In Your Suitcases & Enjoy!! Shorter Term Also Considered..... (id:60365)
10 Silverview Drive
Toronto, Ontario
Functional Floor Plan With No Wasted Space. Fully Finished Basement With Walk-Out. Freshly painted and Newly Finished Hardwood Floor and Stained Deck. Amazing Location Steps Away From Large Park And 15 Minutes Walking Or 3 Minutes Driving Distance To Grocery Stores, Restaurants, Banks, and Shopping on Yonge Street (id:60365)
2020 Sturgeon Road
Kawartha Lakes, Ontario
This rustic Bungalow home sits on a large, unique lot that is scattered with large mature trees. It is nestled in the great community of Dunsford, Kawartha Lakes. Walking distance to Public School, Community Centre, Churches, Stores and Park. This home features a large living room/ dining room, custom-made kitchen, two large bedrooms, main floor laundry, updated main floor bathroom and a large mudroom that connects into the garage. It has two wood fireplaces as well as a propane furnace (2018), newer windows and an upgraded fuse panel. Full basement was renovated to create a another open living space (Inlaw Suite Potential). This property also has an extensive 40'x30' woodworking shop that is equipped with a variety wood working tools (included in sale). Powered by 240v, this workshop has its own power panel, multiple outlets at individual stations and is wired for heating. This space can easily be transformed into a home business or a secondary location for Tradesmen. This property is equipped and ready for a buyer to take advantage of all the inclusions it has to offer. (id:60365)

