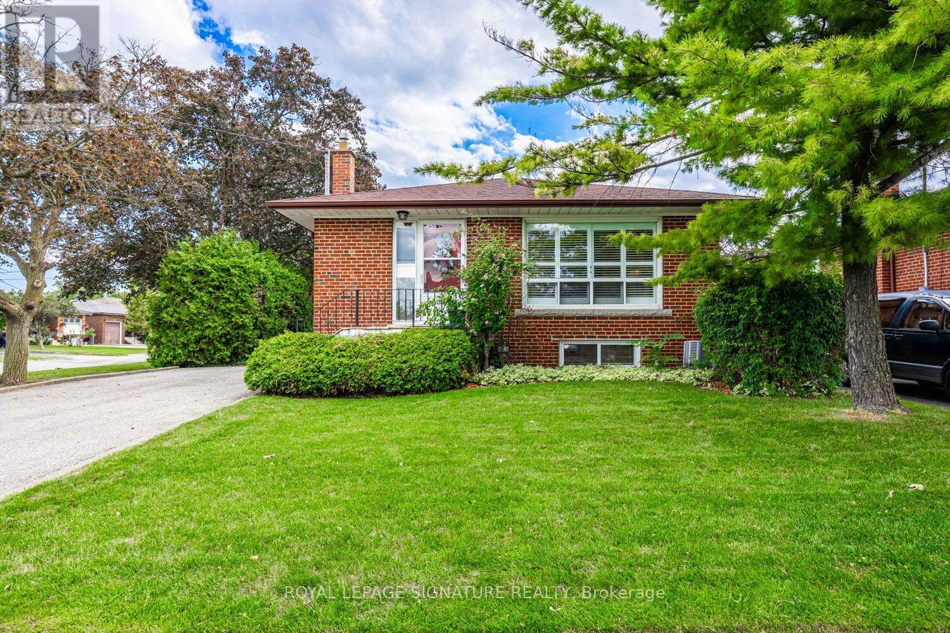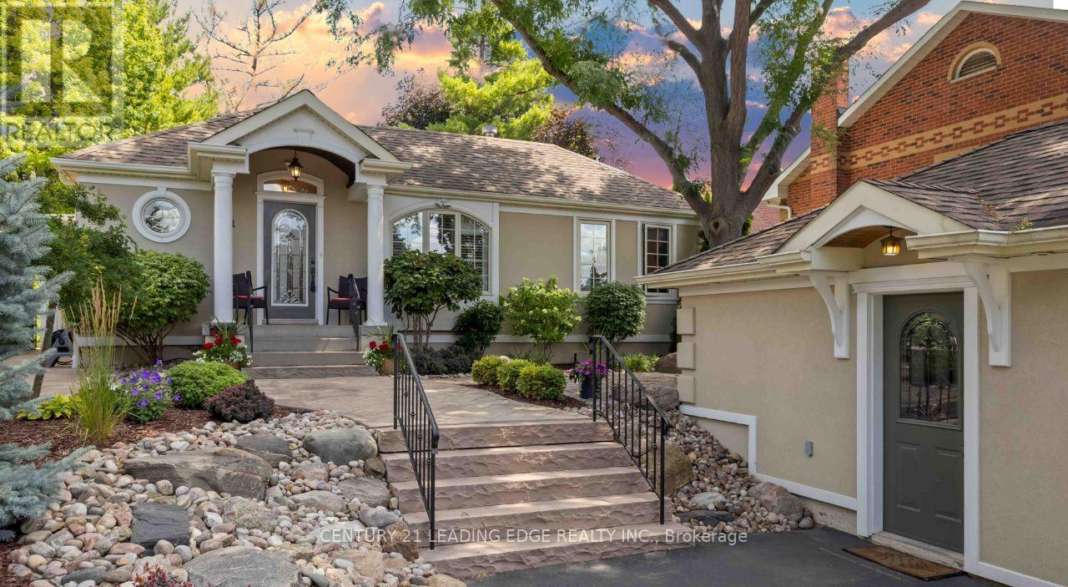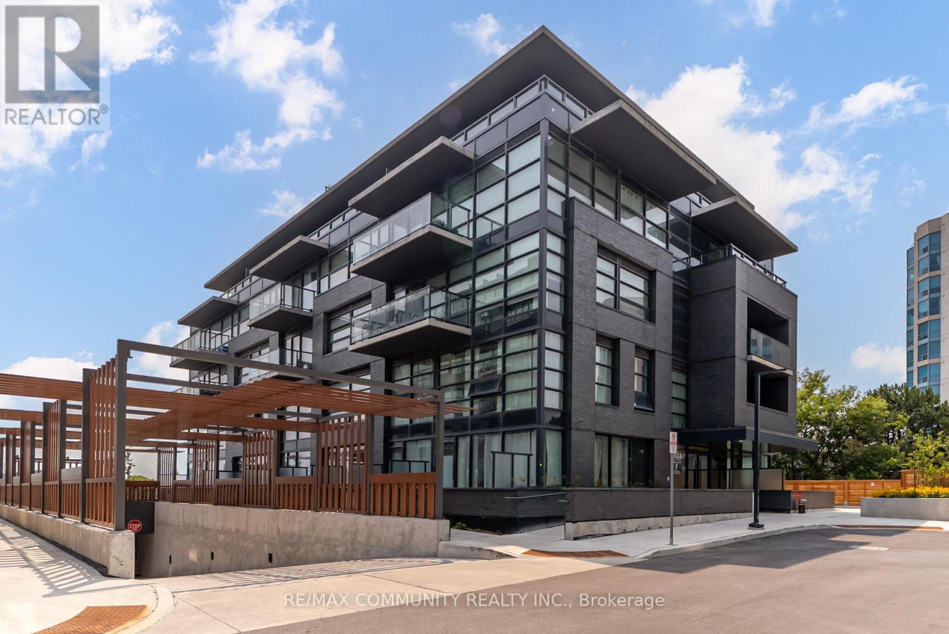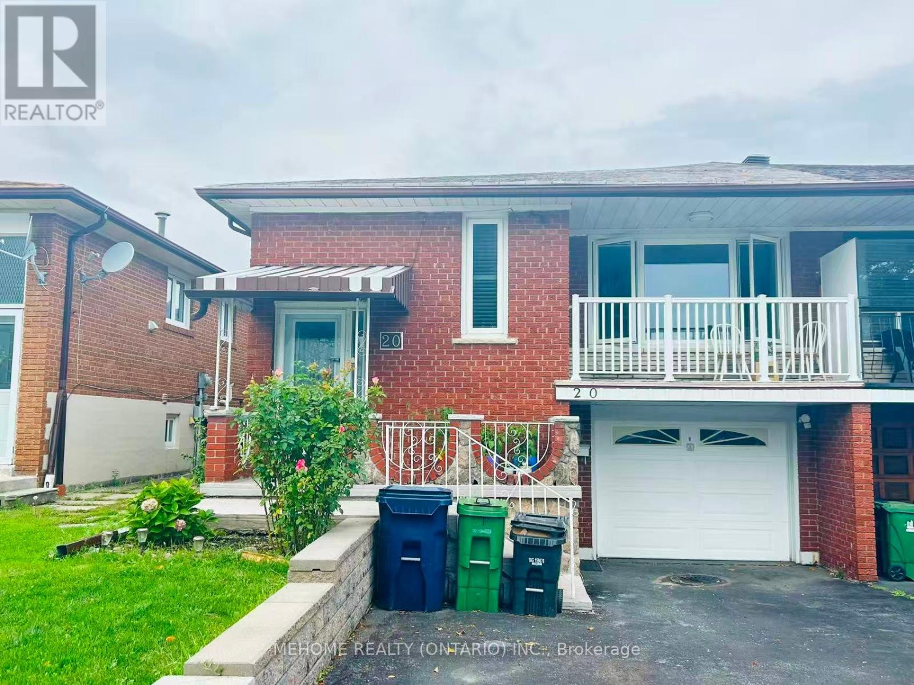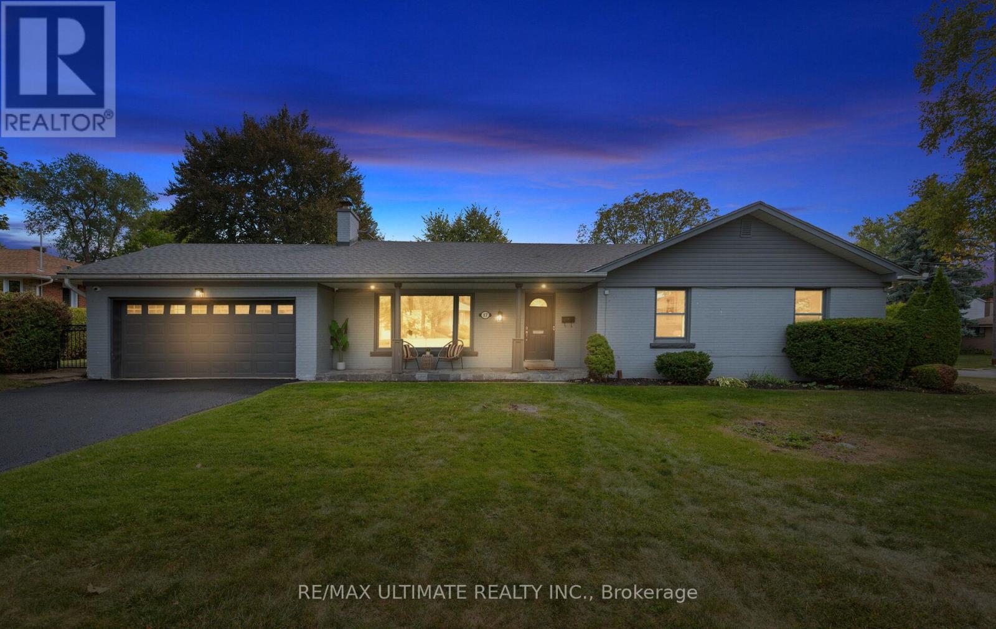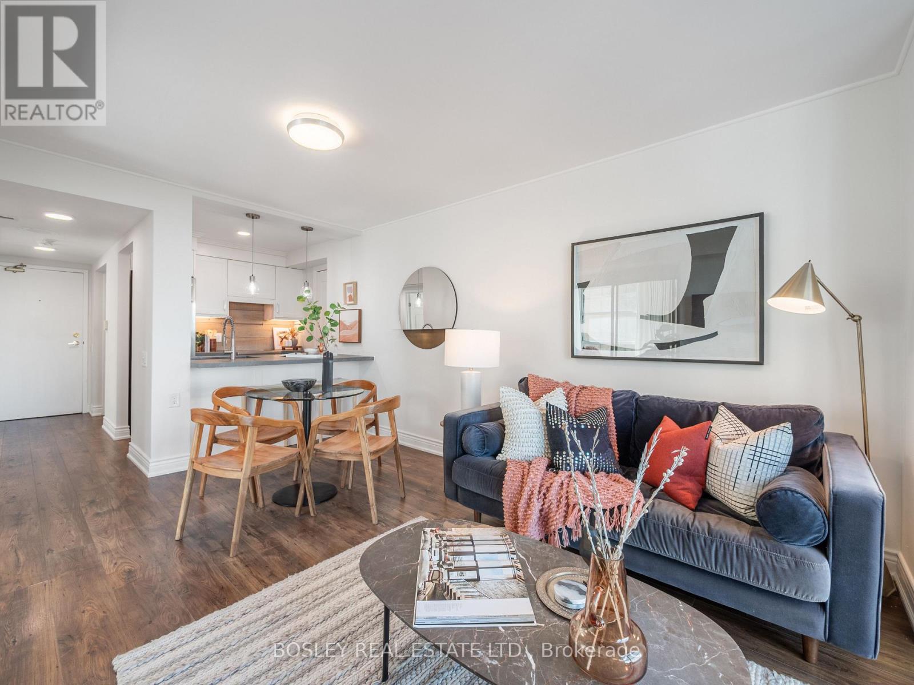12 Ralston Avenue
Toronto, Ontario
Welcome to this elegant 3-bedroom Bungalow with endless potential, set on a rare and expansive irregular lot (40ft wide x 146ft & 128ft deep) nestled in East York's most coveted pocket, steps to Taylor Creek! Offering an attached garage plus private driveway for 2-car parking, this residence combines modern updates with future possibilities. Inside, enjoy an open concept living, dining, and kitchen space, perfect for family living and entertaining. The renovated kitchen features built-in appliances, a breakfast bar with seating, and a pantry for extra storage. The updated 4-piece bathroom adds to the homes move-in appeal. The spacious, unfinished basement with a separate entrance and excellent ceiling height provides the perfect blank canvas-ideal for a future suite, recreation area, or additional living space. Outside, a large green backyard offers privacy and plenty of room for gardening, entertaining, or family play. Situated on a quiet street among multi-million-dollar homes, this property is truly a hidden gem. You'll love the lifestyle: Taylor Creek Park & trails just steps away, quick downtown commute, easy access to DVP & major arteries, and minutes to schools, shops, restaurants, and amenities along the Danforth. (id:60365)
19 Brian Avenue
Toronto, Ontario
Welcome to this charming 3+1 bedroom detached brick bungalow nestled on a spacious 61 x 120 ft corner lot. Perfectly designed for modern family living, this move-in ready home features an inviting eat-in kitchen, bright custom shutters, sun-filled backyard where kids can play and gardens can thrive. The finished basement with a separate entrance offers flexibility as a private suite, home office, or guest space. Private drive for 4 cars! Plenty of storage with laundry/furnace room in basement. Fenced in massive backyard space with a lush mature garden with your own Pear Tree, Grape Vine, and Rhubarb plant. A rare urban oasis. All this in a family-friendly community with great schools (Buchanan P.S. and Wexford CSA), TTC transit, and shopping just minutes away. A home that balances comfort, space, and opportunity ready for your future memories. (id:60365)
117 Glebemount Avenue
Toronto, Ontario
WOW Factor Alert! Welcome to 117 Glebemount Avenue, a show-stopping gem in the heart of Toronto's highly coveted Danforth neighbourhood. Every inch of this fully renovated home has been reimagined with modern elegance, luxury finishes, and thoughtful design -- no expense spared! From the moment you arrive at the custom solid wood front door, you'll know this home is something truly special. Inside, you'll enjoy nearly 2,000 sq. ft. of beautifully curated living space. The bright, open-concept main floor features wide-plank flooring, custom millwork, and designer lighting that sets the tone for sophisticated entertaining. At the heart of it all is a dream kitchen with sleek quartz countertops, an oversized waterfall island (where guests will inevitably gather), an electric cooktop, and abundant cabinetry for both style and function. Upstairs, retreat to 3 spacious bedrooms, including a primary suite worthy of a magazine cover -- custom closets, spa-inspired ensuite, and flawless finishes throughout. The finished basement adds additional flexibility with a 4th bedroom, full bath, and a large rec room with its own separate entry, perfect for multigenerational living or a private guest suite. Step outside to a fully fenced backyard oasis, professionally hardscaped with LED-lit stonework for evening ambiance, and plenty of room for summer BBQs. The front pad offers parking convenience (not a legal pad), making city living that much easier. And the location...unbeatable! Just 750m to Coxwell or Woodbine Station, steps from the vibrant Danforth's shops, cafes, parks, schools, and more. Extra Features : 200 Amp Panel, Brand New HVAC, Italian Wall Mounted Vanities, Duravit Wall Hung Toilets, New Canadian Made Windows, plus much more! This move-in ready masterpiece truly has it all. The only thing missing is you! (id:60365)
1801 Appleview Road
Pickering, Ontario
New Price - New Perks!! Free Professional Home Staging Design. It's a MUST WALK THROUGH to truly appreciate all of the space, light and warmth this inviting bungalow offers with it's endless possibilities. Surrounded by Mutli-Million $$$ Homes -Imagine stepping onto one of Pickering's MOST DESIRABLE street in the heart of Dunbarton, This deceptively spacious home is perfect for families, investors, downsizers, or builders looking for their next opportunity. The sun-filled main level features hardwood floors, pot lights, and large windows that brighten the open living and dining areas. A custom-designed kitchen, complete with ample cabinetry, modern finishes, and a cheerful breakfast nook overlooking the garden, makes everyday living and entertaining a delight. The flexible floor plan provides three generously sized bedrooms and two bathrooms, with the option to configure the primary suite at either the front or rear of the home. But the true gem lies below: a fully finished basement with its own private side entrance. This level offers a spacious rec room, additional bedroom, full bathroom, laundry, and open living area. With minimal modification, it could easily be transformed into a self-contained in-law suite or income-generating apartment--a smart solution for multi-generational living, hosting extended family, or creating a rental unit to supplement your mortgage. Outside, enjoy a beautifully landscaped yard shaded by mature trees, a detached garage/workshop ideal for hobbies or storage, and a driveway that accommodates multiple vehicles. Perfectly located within walking distance to shopping, restaurants, and daily conveniences, with easy access to top schools, parks, and the 401this property truly balances lifestyle, comfort, and investment potential. Whether you're seeking a family home, rental opportunity, or a prime building lot in an established neighbourhood, this Dunbarton bungalow is one you wont want to miss. (id:60365)
190 - 1608 Charles Street
Whitby, Ontario
Welcome to Landing Condos by Carttera at Whitby Harbour! This spacious and sun-filled 2 Bedroom+ Den, 2 Bath unit offers modern living with large balconies perfect for relaxing orentertaining. Ideally situated just minutes from Hwy 401, Whitby GO Station, and close toshopping, dining, entertainment, top-rated schools, parks, and scenic waterfront trails. Enjoyluxury amenities including a state-of-the-art fitness centre, yoga studio, private workspaces,dog wash area, resident lounge, outdoor terrace with BBQs, and more. Comes complete with 2 premium parking spots & a storage locker. The perfect blend of comfort, convenience, andlifestyle dont miss it! (id:60365)
197 Lightning Point Road
Kawartha Lakes, Ontario
Welcome to your dream waterfront escape on stunning Balsam Lake in the heart of the Kawartha Lakes, under 2 hours from Toronto! This beautifully maintained property was featured on the TVShow "Income Property". It is a 4-season home, cottage or Income Property which offers the perfect blend of peaceful lakefront living and modern comfort. Situated on a premium 85' by278' lot with direct water access, breathtaking sunsets with west facing crown land green space, excellent boating, the top rated fishing and year-round recreational activities. Inside You will find a bright, open-concept living space with large windows framing panoramic lake views.The spacious kitchen features stainless steel appliances and ample counter space ideal for hosting friends and family. Cozy up by the fireplace in the inviting living room or step out onto the expansive deck to soak in the views. With multiple bedrooms and generous outdoor space, this Lake House is perfect for both relaxing weekends and full-time living. The private dock, mature trees, and landscaped yard offer a picturesque waterfront retreat. Plus, you're just minutes from local amenities, golf courses, trails, and charming towns like Coboconk, Fenelon Falls, Minden & Bobcaygeon. Whether you're looking for a lakefront cottage getaway, a retirement haven, a family-friendly retreat, an income generating rental property or a combination of them all, 197 Lightning Point Road delivers an unbeatable lifestyle in one ofOntario's most desirable lake regions on the pinnacle lake of the Trent Severn Waterways,Balsam Lake. 5 minute drive into Coboconk where you will find: Grocery Store, Hardware stores,Pharmacy, Gas Station, Restaurants, LCBO and more. Septic, Fireplace (WETT) & Well water inspections have all passed. Oversized 2 car garage has potential to be a secondary cottage/Bunkie. 10 Sugar maple trees have been producing delicious Maple Syrup. (id:60365)
Uph05 - 181 Sterling Road
Toronto, Ontario
Welcome to the penthouse level at 181 Sterling Rd, a boutique residence in the heart of the Junction Triangle. This 1-bedroom + den, 2-bathroom suite combines modern luxury with a smart, efficient layout and no wasted space. Soaring taller ceilings exclusive to the penthouse level create an airy, open feel, while custom roller shades on every window add privacy and style. The primary bedroom features a large window and ensuite bathroom, offering both comfort and natural light. The den provides the flexibility of a private office or guest room, making the home as practical as it is stylish. Everything is brand new and under full warranty, giving you peace of mind in a move-in-ready home. Neighborhood Highlights Junction Triangle Museum of Contemporary Art (MOCA) right at your doorstep Local gems like Sugo, Hale Coffee, and Drift Bar Quick connections via Bloor GO/UP Express Station and nearby Dundas West & Lansdowne TTC The West Toronto Railpath for biking and walking Green spaces like Perth Square Park and High Park. This rare penthouse suite blends premium upgrades, taller ceilings, and thoughtful design in one of Toronto's most vibrant, growing neighborhoods. Book your private showing today! (id:60365)
514 - 181 Sterling Road
Toronto, Ontario
Welcome to House of Assembly, a brand-new boutique residence in the heart of the Junction Triangle, one of Toronto's most creative and dynamic neighborhoods. This 1-bedroom + den, 2-bathroom suite features an efficient layout with no wasted space, offering flexibility and functionality that's perfect for professionals, couples, or anyone in need of a proper home office or guest space. The north-facing exposure brings in natural light and quiet views, while the brand-new finishes under full warranty ensure a worry-free living experience in a modern, stylish home. Neighborhood Highlights Junction Triangle. Living at 181 Sterling means you're surrounded by some of Toronto's most exciting local attractions: Museum of Contemporary Art (MOCA) at your doorstep Coffee and dining hotspots like Sugo, Drift Bar, and Hale Coffee Easy access to Bloor GO/UP Express Station and Lansdowne & Dundas West TTC The West Toronto Railpath, perfect for cycling, running, or walking Nearby parks including Perth Square Park and High Park. Dont miss the opportunity to lease a brand new, thoughtfully designed home in one of Toronto's most connected and growing neighborhoods. (id:60365)
Lower - 20 Faye Drive
Toronto, Ontario
Absolutely Stunning ! Spent Renovation From Top To Bottom, Move-In Condition. This House Is Perfectly Located! Walk To ( Pleasant View Community Center, Pool, Skating Court ,Public Library), Close To A Good Schools , One Bus To Fairview Mall Subway & Seneca College. Easy Access To Highway 404/401/Dvp, Must See It.Sunroom can be used as a den. (id:60365)
17 Fleetwell Court
Toronto, Ontario
An exceptional opportunity to live in the highly desirable Willowdale West community close to the vibrant vibe of Yonge St, but perfectly tucked away on Fleetwell Court. This move-in ready bungalow is set on a premium 60 x 127ft attractive corner lot and offers nearly 3000sf of total living space. Freshly painted, new flooring & lighting have just been completed/installed in this 3-bedroom 3-bathroom gem. Enjoy comfortable and private living with its functional layout or this lot offers incredible potential if you want to build a new home. The principal rooms, along with the bedrooms, are spacious, and the kitchen is well-sized w/ built in pantries and drawer organizers. The primary bedroom offers his and hers closets with organizers. The huge basement has a separate entrance and offers versatility - with a family room, recreation area, space for home office, playroom or make it an in-law suite, plus there's excellent storage. Outdoors, you'll find a private yard ideal for kids, pets, or summer entertaining. Being on a corner lot it provides extra space, more natural light, and enhanced curb appeal. The 2-car garage and 4-car private driveway (with no sidewalk) offer 6-car total parking! Centrally located on a quiet, tree-lined and wonderful family-friendly street. The Sellers purchased this home from the original owners, and for the last 14 years, they have loved enjoying their coffee on the front porch, a perfect setting for many celebrations and endless backyard events, hosting family and friends. Edithvale Community Centre is around the corner, many parks are within walking distance, and you can choose from several grocery shops that are easy to access. Enjoy the convenience of being close to amenities, TTC/subway, and the 401. 2023 Property Survey and drawings for a potential new build are available. Feeder Schools are: Yorkview Public School (K-5), Willowdale Middle School (6-8) and Northview Heights Secondary School (9-12). Open House this Sat & Sun 2-4pm. (id:60365)
903 - 409 Bloor Street E
Toronto, Ontario
Welcome to The Rosedale! Nestled in a boutique condo of just 23 suites, this bright corner unit offers a 1 bedroom + large den layout, with the den easily working as a second bedroom or home office. The suite has been beautifully maintained and thoughtfully upgraded, featuring a renovated kitchen with wood detail backsplash and concrete-style countertops, wide plank laminate flooring, custom window coverings, and an oversized bedroom with double closets and custom inserts. East-facing windows flood the space with natural light throughout the day. And the location can't be beat! Just steps to TTC, Yonge and Bloor, Yorkville, shops, restaurants, and easy access to the DVP. (id:60365)
M10 - 350 Wellington Street W
Toronto, Ontario
Welcome to Soho Metropolitan Residences at 350 Wellington St W a boutique 5-storey, 136-unitbuilding in the heart of Toronto's Entertainment District. This true one-bedroom suite offers 550 sq ft of smartly designed living space, with expansive windows overlooking mature trees. Enjoy a rare downtown view of greenery, with seasonal colour changes in autumn that bring warmth and character right into your home. The space has been refreshed with durable vinyl flooring and fresh paint, creating a clean and modern aesthetic. Residents benefit from exclusive access to Soho Hotel amenities, including an indoor pool, fitness center, spa, and steam rooms. Step outside and your across from Clarence Square Park and dog run, and just minutes from The Well, TIFF Lightbox, Rogers Centre, LCBO, King West, and Toronto's best dining, cafes, and nightlife. With boutique scale, central location, and a calming green outlook, this unit offers the perfect blend of urban energy and natural retreat. (id:60365)


