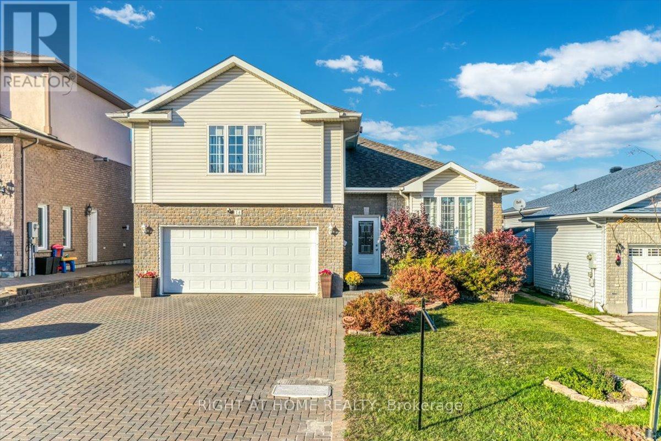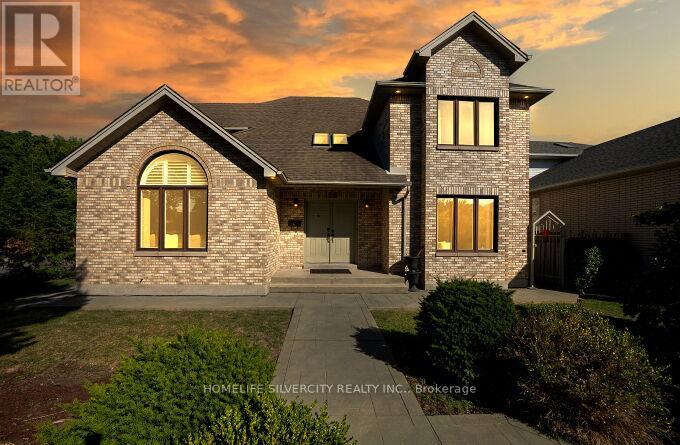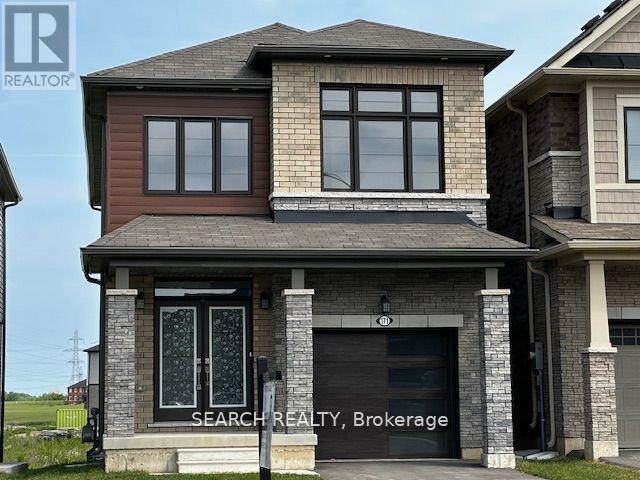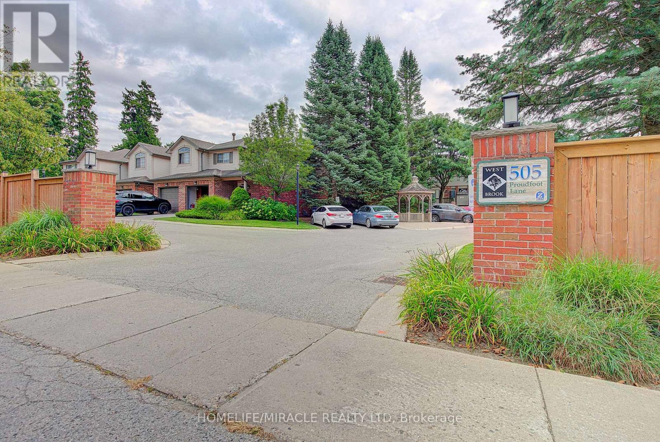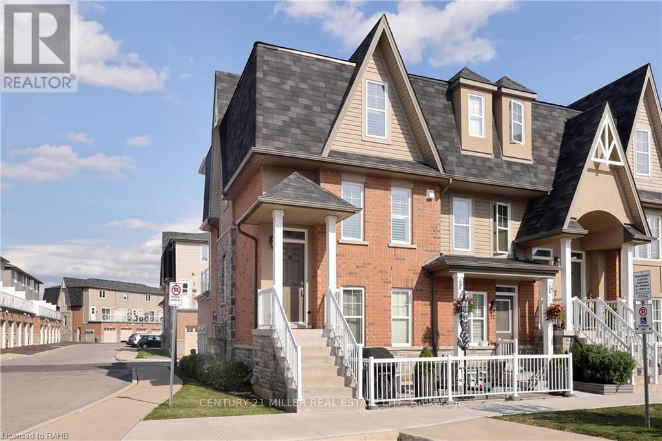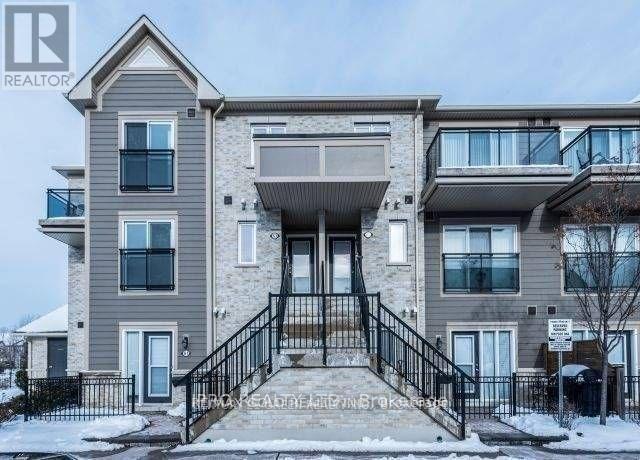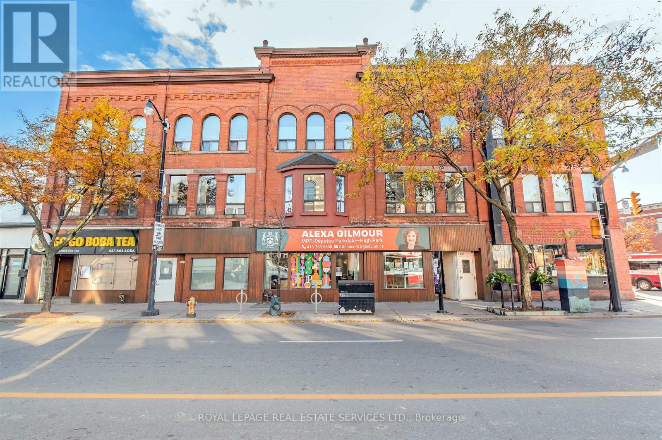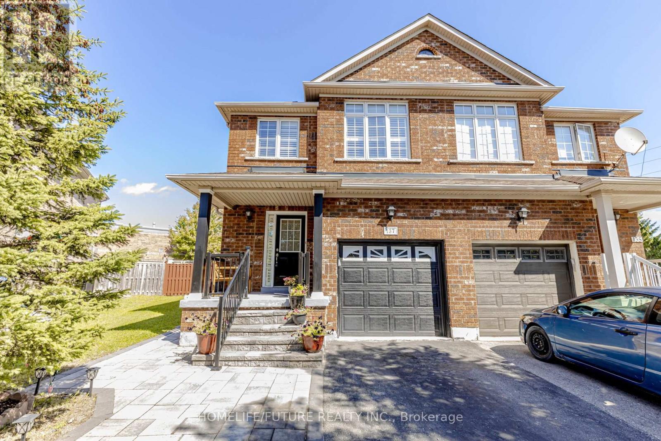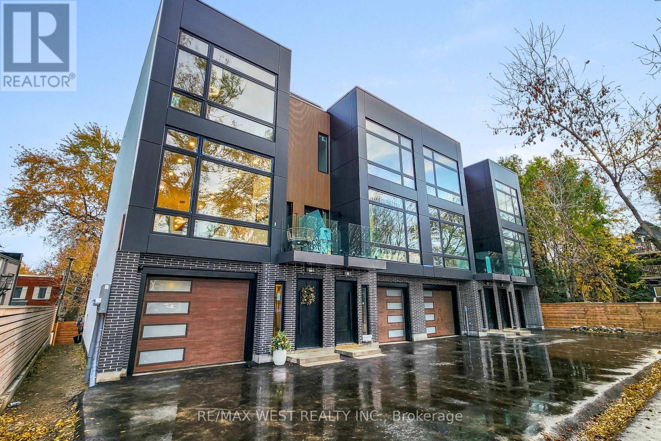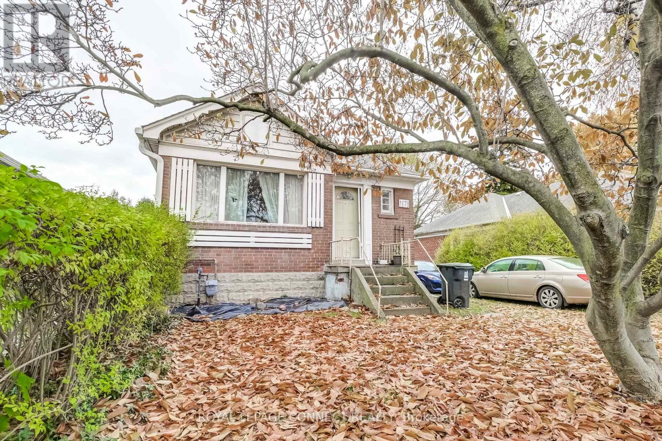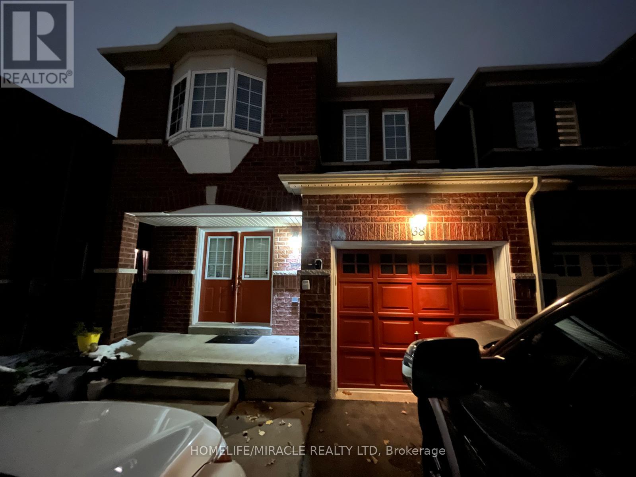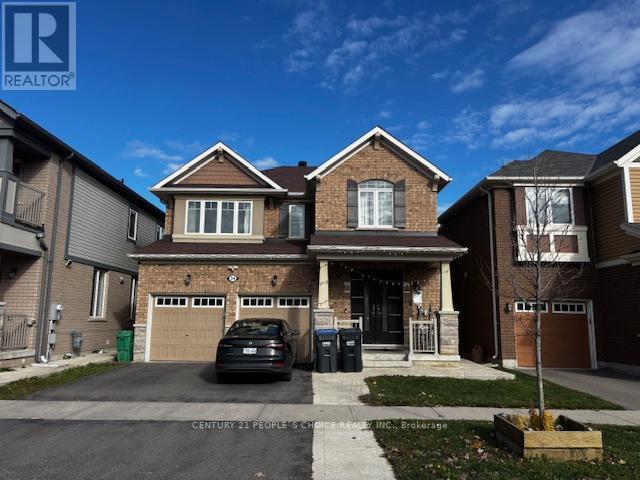14 Abigail Court
Greater Sudbury, Ontario
Don't miss this well-maintained and highly sought-after Trillium model, perfectly situated on a quiet cul-de-sac in one of New Sudbury's most desirable areas! Outside, a double interlocked driveway leads to your attached garage-keeping you dry on rainy days. Out back, enjoy your morning coffee on the spacious deck and screened-in gazebo, while the little ones play in the yard. The shed provides ample storage, and the sprinkler system keeps your lawn lush and green. Additional highlights include Gazebo and Shed Singles 2024, house shingles (2021), security cameras for extra peace of mind. Inside, you're welcomed by a bright foyer leading to an inviting living room, a spacious dining area perfect for family gatherings, and a gorgeous gourmet kitchen with custom cabinetry, and elegant countertops walk-out to your backyard oasis. The main level also features a gas fireplace, half bath and laundry room for added convenience. Upstairs, you'll find two generous bedrooms with a convenient Jack-and-Jill bathroom, plus a massive primary bedroom with walk-in closet and full ensuite. The finished basement offers a large rec room, a full bathroom, and plenty of storage (option to convert part of the rec room back to a 4th bedroom). This home is the perfect blend of comfort, space, and location - ideal for a growing family. Don't wait - this one won't last long! (id:60365)
126 Montmorency Drive
Hamilton, Ontario
Stunning Owner-Built Home on Premium Corner Ravine Lot - East-End Hamilton!This freshly painted residence offers approx. over 4,000 sq. ft. of living space, a triple- wide driveway, and 2-car garage, combining elegance with functionality.Step into a grand foyer featuring a striking spiral staircase and discover a thoughtfully designed layout with 4 bedrooms, 4 bathrooms, and 2 kitchens.The main floor boasts a spacious living/dining area with vaulted ceilings, a private office, a cozy family room, and a large eat-in kitchen with a center island and ample cabinetry. Convenient main floor laundry is also included.The primary suite offers a luxurious ensuite with a Jacuzzi tub and a walk-in closet with bonus access to an additional room - perfect as a second closet or private retreat.The fully finished basement features a second kitchen, additional laundry, three additional rooms, and a separate entrance from the garage.Additional highlights: irrigation system, leaf-filtered covered eavestroughs on the lower level, and proximity to excellent schools, shopping, transit, and major highways.A rare opportunity in a sought-after neighborhood-spacious, versatile, and move-in ready! (id:60365)
171 Vanilla Trail
Thorold, Ontario
Welcome to171 Vanilla Trail, located in the brand-new Calderwood subdivision within Thorold growing community. Stunning detached home, brand new and never lived in, loaded with upgrades and high-end finishes! Bright, open-concept layout featuring upgraded flooring, kitchen, elegant stairs, and beautifully designed bathrooms. Walk out from the kitchen to a spacious deck with unobstructed view, perfect for outdoor dining and relaxing. Enjoy the walk-out basement with rough-in for a bathroom, and a peaceful small lake view. Premium lot. Includes roof pot lights, automatic garage door opener, humidifier, and air conditioner. Bonus: comes with brand new, never-used furniture (negotiable). Move in and enjoy. Conveniently situated near major highways like the 406 and QEW, as well as top amenities such as Seaway Mall, St. Catharines, Welland, Niagara College, and Brock University, this property offers the perfect blend of modern living and accessibility. (id:60365)
1 - 505 Proudfoot Lane
London North, Ontario
Beautiful end-unit townhouse in sought-after West London! This bright, spacious home feels like a detached property and offers a functional layout with hardwood flooring, a cozy gas fireplace, and large windows throughout. The main floor features an open-concept living and dining area, plus a well-appointed kitchen with ample storage and workspace. Walk out to a private rear deck surrounded by trees perfect for relaxing or entertaining. Upstairs, you'll find three bedrooms, including a primary with walk-in closet and updated 3-piece ensuite. The versatile loft makes an ideal family room, office, or potential 4th bedroom. Additional highlights include a full main bath, main floor powder room, an unfinished basement with bath rough-in, central vac, newer furnace & A/C, and a rare double-length driveway with single garage. Located close to Western University, University Hospital, shopping, transit, parks, and more. A fantastic opportunity for first-time buyers, families, or investors! (id:60365)
76 - 1380 Costigan Road
Milton, Ontario
Semi-Like End Unit Townhouse With Tons Of Natural Light & Upgrade, Open Concept Kitchen With A Full Panty Overlook Bright Great Room And Walk-Out To Spacious Terrace. 2 Large Bedrooms, 3 Washrooms, A Family-Friendly Neighborhood, Endless Walking Trails, Close To Schools, Public Transit & Go Station, Shopping, Parks And More! (id:60365)
63 - 2891 Rio Court
Mississauga, Ontario
Available From January 3rd 2026., Daniels Built Townhome, Upgraded Appliances, No Carpet, 3Bedrooms, 3 Washrooms, 1 Car Parking, In The Heart Of Erin Mills. Walking Distance To John Fraser School, Library, Shopping, Loblaws, Groceries, Steps To Transit, Highway 403, Credit Valley Hospital, Banks, Restaurants, Nice View Of The Park, School Bus Up To 4th Grade, Bright And Open Concept A Must See! New Immigrants And work Permits are Welcomed! (id:60365)
9 - 2847 Dundas Avenue W
Toronto, Ontario
If you're looking for a home with a real sense of community you've found the place and it's in the heart of the Junction, one of the most vibrant and sought after neighbourhoods. This Co-op is one of a kind and the units in this building have never before been available on the MLS and that's because they've always sold by word of mouth. There are nine units in total. Each owner has their own unit and a large locker that is exclusively theirs to use. The costs of running and maintaining the property are kept to a minimum by the residnets themselves. If you're active in your community and like to volunteer, this is the perfect place for you. Everyone must share in the labour of regular maintenance. Carpets and windows are maintained by professionals. Laundry is shared and there's no extra cost to the owners. Parking may be available. There's a roof top garden, bicycle storage and exercise room. The building is 3 levels high and there's no elevator. This residence does not allow dogs. Property taxes are included in the monthly fees. Residents are responsible for their hydro and gas, only for their stoves, but heating is included in the fees. (id:60365)
137 Zia Dodda Crescent
Brampton, Ontario
Absolutely Gorgeous 4 Bedroom, Semi-Detached Home In Prestigious Castlemore And Hwy 50 Area Of Brampton. Enjoy A Functional Layout With Separate Living And Family Rooms, Hardwood Main Floor, Oak Staircase, Freshly Painted, Granite Counter Top In Kitchen & All Bathrooms, Finished Basement , No Carpet In Home, Bigger Lot, Shed In Backyard For Extra Storage, Additional Highlights Include Garage-To-House Entry, Prime Location And Steps Away From Groceries, Public Transit, Financial Institution, Park, Easy Access To Hwy427/407/401 And All The Amenities. (id:60365)
4 - 2639 R Dundas Street W
Toronto, Ontario
Welcome to 2639 R Dundas St Unit 4, Located in the heart of the Junction and tucked just behind Dundas on a private lot with only 4 units. You will find this newly built luxury custom End Unit townhouse with 2600 sq ft + 356 sq ft rooftop deck with skyline/CN tower views, a private backyard and a glass balcony off the kitchen to enjoy the outdoors. Refined craftsmanship and superior high-end finishes throughout sure to impress, featuring an open floor plan, sleek custom made 15 ft kitchen 9x3 ft quartz island with waterfall feature , Riobel touchless faucet, floor to ceiling windows. Airy bright family room with large window, media wall, fireplace and open shelves. Master bedroom retreat with floor to ceiling windows, custom accent wall, 12x5 walk-in closet with custom built in cabinets, Spa like bath features deep whirlpool tub, glass shower with waterfall, touchless Riobel faucets, smart touchless toilet/bidet, and heated floors. Bedrooms 2&3 both have custom double built in closets and share a 4-pc bath. Glass railings on all levels, open staircase, 12 feet ceilings on main, 10 feet on second, and 9 feet on third. Skylight over staircase brings natural light to all levels. Welcoming foyer with 6x4 ceramic tiles heated floors, floor to ceiling closet/cabinets and direct access to a 220 sq foot garage. Impressive ground level recreation room with custom accent wall, 12 foot ceilings, 3pc bath, with direct access to private backyard. This room would also suit a home office, gym or nanny suite. These are just some of the exceptional features of this home, full list on feature sheet. Prime Junction Located within a short walk to Bloor subway and GO Train line to Downtown or Airport, and just minutes to Roncesvalles Village, High Park, and Bloor West Village shops, restaurants and great school district. Truly unique opportunity and great value that's almost impossible to find for a newly built home of this size in a prime Toronto west location. (id:60365)
1171 Islington Avenue
Toronto, Ontario
Welcome to 1171 Islington Avenue - a detached brick bungalow on a generous 47x110 ft lot in desirable Stonegate-Queensway. This home offers a wonderful canvas for builders, renovators, or anyone looking to create their vision. Situated in a family-friendly neighbourhood just a short walk to the subway, with parks, schools, and everyday amenities all close by. Features include a private driveway with multiple car parking, and a full basement with added potential. PROPERTY IS BEING SOLD IN "AS IS" CONDITION. (id:60365)
38 Charcoal Way
Brampton, Ontario
Beautiful and well-maintained upper-level home in a prime Brampton location! This spacious property features 3 bedrooms and 2 full bathrooms on the second floor. The main floor offers a modern kitchen, bright living and dining areas, and a cozy family room - perfect for everyday living and entertaining. Home comes partially furnished with a dining table and 3-piece sofa set. Located in a quiet, family-friendly neighborhood close to schools, parks, shopping, and transit. Laundry and parking available. Tenant responsible for 70% of utilities. Ideal for a small family or professionals. (id:60365)
(Basement) - 54 Ringway Road
Brampton, Ontario
LEGAL BASEMENT APARTMENT - BUILT IN 2022: This property features a lookout basement with a private exterior entrance from the backyard. The basement offers large above-grade windows that fill the space with natural light. Enjoy the backyard's concrete patio with a gazebo, overlooking a beautiful green forest-perfect for relaxing and connecting with nature. Additional highlights include front-loaded separate laundry in the basement. Local transport within walking distance. The landlord resides on the main floor with his small family. All utilities, Wi-Fi, and one driveway parking space are included in the rent. Stainless steel fridge, Stainless steel stove & Front-loaded clothes washer & clothed dryer. (id:60365)

