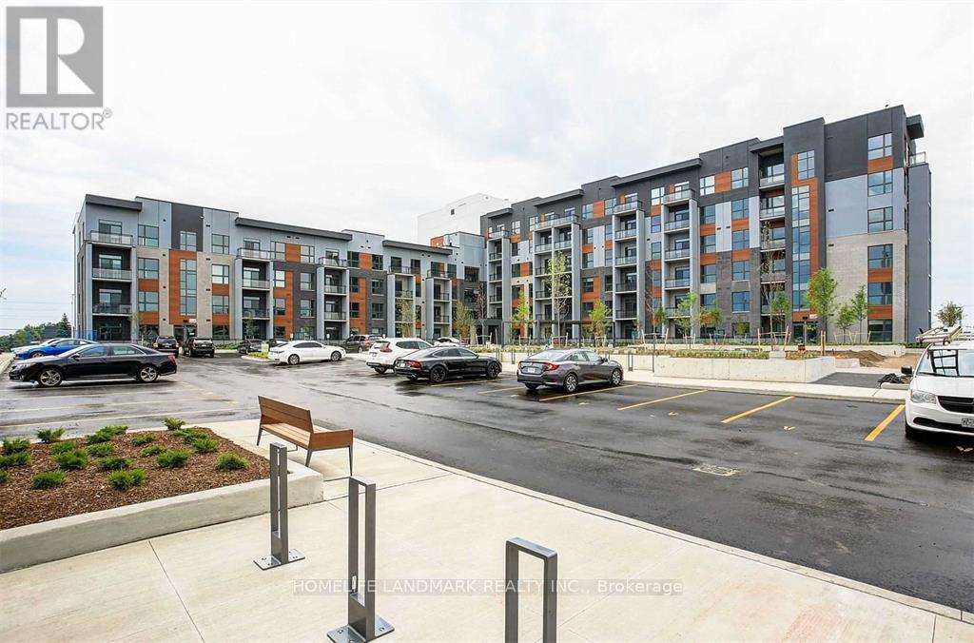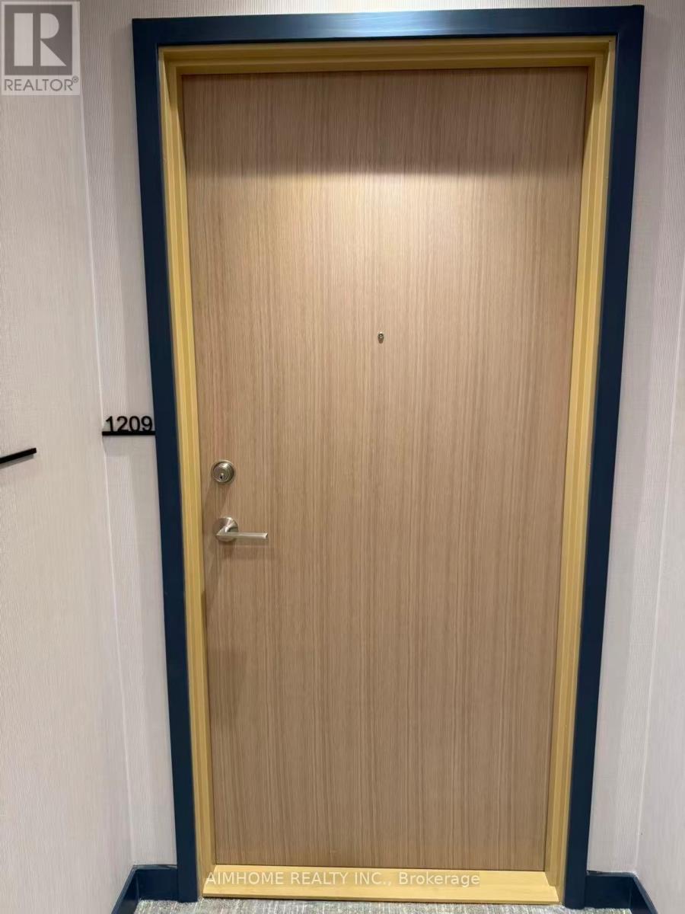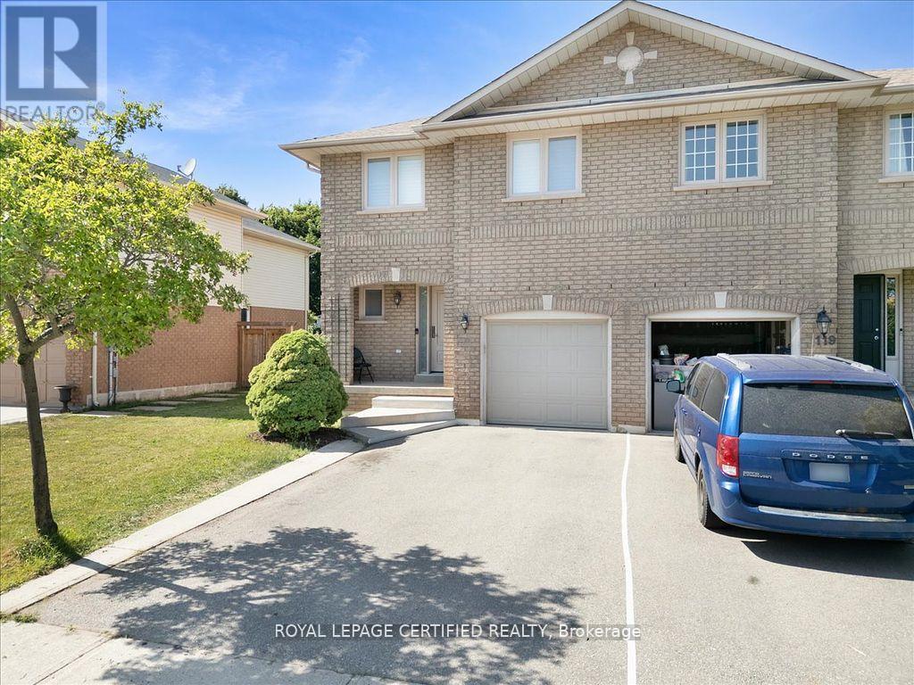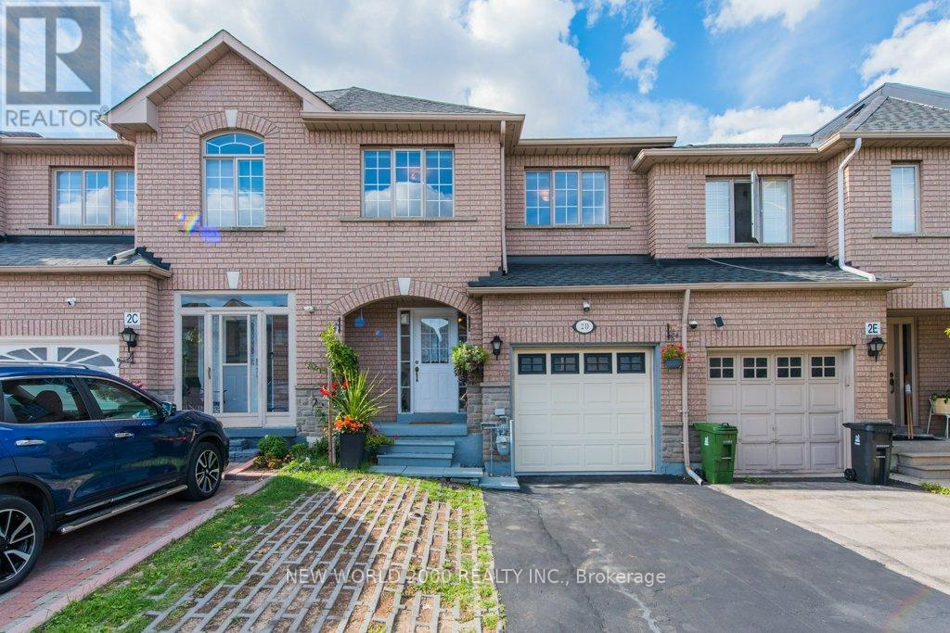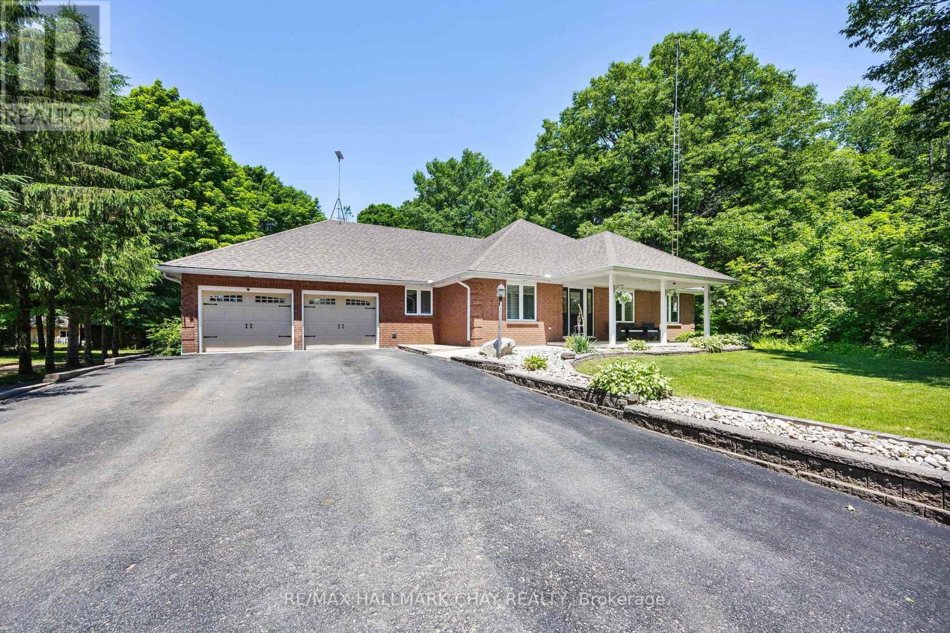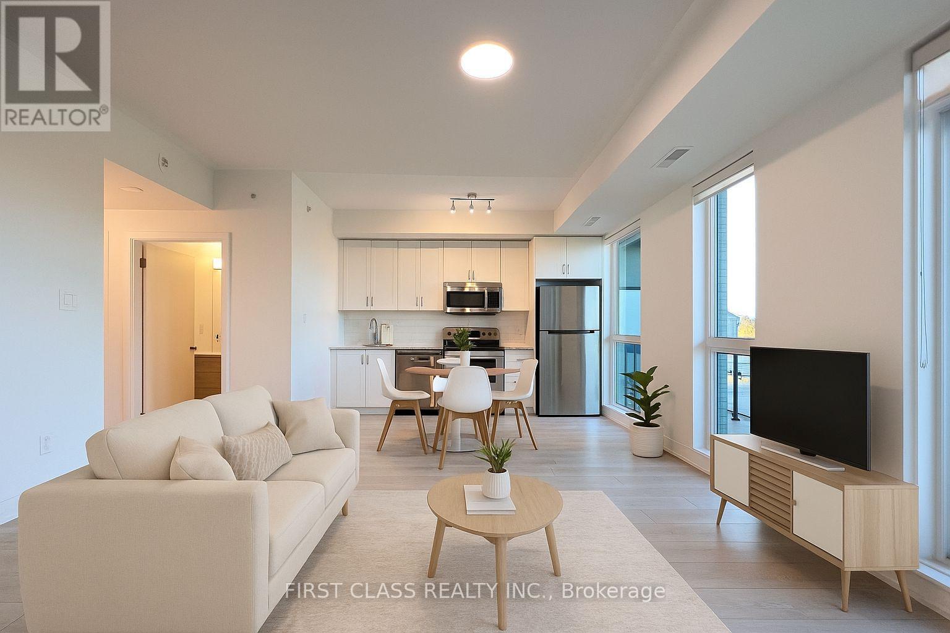106 Thackeray Way
Minto, Ontario
Modern style meets small town simplicity in this brand new bungalow at Maitland Meadows. With clean lines, sharp accents and a sleek front entry, this 2 bedroom 2 bathroom semi-detached home offers an elevated take on main floor living. Step inside and enjoy 9' ceilings, oversized windows, and a smart 1,210 sq ft layout that delivers both style and functionality. The open concept kitchen, dining, and living space is perfect for effortless hosting or just kicking back in your own private retreat. The primary bedroom features a spacious walk-in closet and a stylish 3pc ensuite, while the second bedroom and full bath offer ideal flexibility for guests or a home office. Main floor laundry, high-quality finishes throughout, and a full basement ready for future expansion are just the beginning. Enjoy your morning coffee or a relaxing evening under the 12x14 covered deck, rain or shine. Set on a landscaped 30' lot in a quiet, walkable neighbourhood close to parks, trails, and everyday conveniences. Whether you're right sizing, downsizing, or just getting started this modern design is built to fit your life now and into the future. Currently under construction secure your unit today and settle in with confidence! (id:60365)
30 Anne Street W
Minto, Ontario
Step into modern farmhouse living with this beautifully finished end unit townhome available for immediate occupancy! 1,810 sq ft of thoughtfully designed space, this two storey home offers 3 bedrooms, 3 bathrooms, and a timeless exterior with clean lines, a welcoming front porch, and upscale curb appeal. The main floor features 9 ceilings, a spacious entryway, a convenient powder room, and a versatile flex room perfect for a home office, playroom, or reading nook. The open-concept layout flows effortlessly from the bright living room to the dining area and kitchen, where you'll find a large island with quartz countertops, breakfast bar seating, and ample cabinetry. Upstairs, the primary suite is a relaxing retreat with a walk-in closet and private 3pc ensuite. Two additional bedrooms share a stylish main bath, and the second level laundry adds everyday convenience. The attached garage provides extra storage and direct access into the home. Downstairs, the full basement is roughed in for a future 2pc bath and ready for your finishing ideas. This home perfectly blends the warmth of farmhouse charm with the clean lines and quality finishes throughout. (id:60365)
40 Anne Street W
Minto, Ontario
Buyers still have the opportunity to select interior finishes and personalize this home to their style! This rare 4 bedroom end unit townhome offers 2,064 sq ft of beautifully finished living space and is available with an approximate 3 month closing. Designed with a growing family in mind, this modern farmhouse style two-storey combines rustic charm with contemporary comfort, all situated on a spacious corner lot with excellent curb appeal.The inviting front porch and natural wood accents lead into a bright, well-planned main floor featuring 9' ceilings, a convenient powder room, and a flexible front room that's perfect for a home office, toy room, or guest space. The open concept layout boasts oversized windows and a seamless flow between the living room, dining area, and upgraded kitchen, complete with a quartz-topped island and breakfast bar seating.Upstairs, the spacious primary suite features a 3pc ensuite and walk-in closet, while three additional bedrooms share a full family bath. Second floor laundry adds practical convenience for busy family life. Additional highlights include an attached garage with interior access, an unspoiled basement with rough-in for a future 2-piece bath, and quality craftsmanship throughout.Experience the perfect blend of farmhouse warmth and modern design, with the reliability and style youre looking for in the wonderful community of Harriston. Ask for a full list of premium features and visit us at the Model Home at 122 Bean Street! (id:60365)
36 Anne Street W
Minto, Ontario
Step into easy living with this beautifully designed 1,799 sq ft interior unit, where modern farmhouse charm meets clean, contemporary finishes in true fashion. From the moment you arrive, the light exterior palette, welcoming front porch, and classic curb appeal set the tone for whats inside.The main level features 9' ceilings and a bright, functional layout starting with a generous foyer, powder room, and a flexible front room ideal for a home office, reading nook, or play space. The open concept kitchen, dining, and living area is filled with natural light and made for both everyday living and weekend entertaining. The kitchen is anchored by a quartz island with a breakfast bar overhang, perfect for quick bites and extra seating. Upstairs, the spacious primary suite includes a walk-in closet and sleek 3pc ensuite with beautiful time work and glass doors. Two additional bedrooms, a full family bath, and convenient second level laundry round out this floor with thoughtful design. The attached garage offers indoor access and extra storage, while the full basement is roughed in for a future 2-pc bath just waiting for your personal touch. Whether you're a first-time buyer, young family, or down sizer looking for low maintenance living without compromise, this home checks all the boxes. Come Home To Calm in Harriston. (id:60365)
102 Thackeray Way
Minto, Ontario
Why settle for an ordinary semi when you can own one that feels more like a detached home? The Woodgate C is a stunning, brand new 2 storey semi-detached design only connected at the garage wall offering enhanced privacy, better sound separation, and unbeatable curb appeal. Move in ready and packed with upgrades, this modern home features a bold exterior blend of brick, stone, wood, and vinyl, large windows, a stylish garage door, and a covered front porch that invites you in. Step inside to main floor 9' ceilings, warm hardwood flooring, contemporary lighting, and a neutral colour palette that sets the stage for your personal style. The open concept main level is perfect for entertaining, with a sleek kitchen showcasing stone countertops, clean lined cabinetry, and a large island with breakfast bar seating. Upstairs, the spacious primary suite offers oversized windows, a walk-in closet, and a spa like ensuite with a tiled walk-in shower and glass enclosure. Two additional bedrooms and a full 4pc bath provide space for family or guests, while the upstairs laundry adds everyday convenience. The unspoiled basement includes a 3pc rough-in and egress window, giving you the flexibility to finish it as you like. Additional perks include: Oversized garage with man door and opener, saved driveway, fully sodded yard, soft close cabinetry, central air conditioning, Tarion Warranty and survey all included in the price. (id:60365)
113 Bean Street
Minto, Ontario
Stunning 2,174 sq. ft. Webb Bungaloft Immediate Possession Available! This beautiful bungaloft offers the perfect combination of style and function. The spacious main floor includes a bedroom, a 4-piece bathroom, a modern kitchen, a dining area, an inviting living room, a laundry room, and a primary bedroom featuring a 3-piece ensuite with a shower and walk-in closet. Upstairs, a versatile loft adds extra living space, with an additional bedroom and a 4-piece bathroom, making it ideal for guests or a home office. The unfinished walkout basement offers incredible potential, allowing you to customize the space to suit your needs. Designed with a thoughtful layout, the home boasts sloped ceilings that create a sense of openness, while large windows and patio doors fill the main level with abundant natural light. Every detail reflects high-quality, modern finishes. The sale includes all major appliances (fridge, stove, microwave, dishwasher, washer, and dryer) and a large deck measuring 20 feet by 12 feet, perfect for outdoor relaxation and entertaining. Additional features include central air conditioning, an asphalt paved driveway, a garage door opener, a holiday receptacle, a perennial garden and walkway, sodded yard, an egress window in the basement, a breakfast bar overhang, stone countertops in the kitchen and bathrooms, upgraded kitchen cabinets, and more. Located in the sought-after Maitland Meadows community, this home is ready to be your new home sweet home. Dont miss outbook your private showing today! (id:60365)
121 - 95 Dundas Street W
Oakville, Ontario
heating bill included in the rent! This building offers Geothermal heating technology. This is a Stunning 2 Bedrooms, 2 Full Bath Corner Unit Condo, with Parking Spot, Offering a Luxurious and Contemporary Living Experience in the Desirable Uptown Oakville Neighbourhood. As you step into this Meticulously Designed Unit, You'll be Wowed By the Open Concept that Seamlessly blends Style and Functionally. The Modern Kitchen is a Chef's Delight, Boasting with Stainless Steel Appliances, Sleek Countertops and Breakfast Car. The Kitchen overlooks the Living room which Features Floor to Ceiling Windows that Flood the Space with Natural Light and Provides Breathtaking; There are 2 Excellent Sized Bedrooms, Both Offering Oversized Windows, Large Closets, High Ceilings and Beautiful Flooring. Enjoy the Many Amenities this Building has to Offer: gym, party room, smart door entry, etc (id:60365)
1209 - 395 Square One Drive
Mississauga, Ontario
Modern 1 Bedroom Condo In The Heart Of Square One District. Welcome To Contemporary Living At Its Finest! Enjoy Floor-To-Ceiling Windows That Flood The Space With Natural Light And Laminate Flooring Throughout For A Clean, Modern Feel. More Than Just A Home, This Building Offers An Incredible Lifestyle: Stay Active In The Fully Equipped Fitness Zone, Shoot Hoops On The Indoor Half-Court, Host Friends In The Stylish Residents' Lounge, And Stay Productive In The Co-Working Space Just Steps From Your Door. Live, Work, And Play All In One Place - The Condominiums At Square One District Truly Has You Covered. Don't Miss This Opportunity To Be Part Of Mississauga's Most Dynamic And Connected Neighborhood! (id:60365)
121 Genesee Drive
Oakville, Ontario
Welcome to 121 Genesee Dr a beautifully maintained semi-detached home in Oakvilles sought- after River Oaks neighbourhood. This spacious 3-bedroom, 3-bathroom home is move-in ready and filled with upgrades that enhance comfort and style. The sun-filled eat-in kitchen boasts premium KitchenAid stainless steel appliances, bleached oak cabinets, and a walkout to a landscaped backyard with patio and perennial garden perfect for entertaining or relaxing. Enjoy hardwood flooring throughout the main and upper levels, California shutters, and generous principal rooms including a large primary bedroom with ensuite, sitting area, and wall-to-wall closets. The second bedroom features a walk-in closet. A professionally finished basement offers a cozy rec room with pot lights and wall sconces, laminate flooring, a laundry area with a storage room. Additional features include a like new furnace, lifetime windows and doors, extended driveway, Located on a quiet, family-friendly street with top-rated schools, parks, trails, and quick access to QEW/403. (id:60365)
2d View Green Crescent E
Toronto, Ontario
Neat as a pin and truly move-in ready, this freshly painted three-bedroom freehold home is linked only by the garage, ensuring plenty of privacy and comfort in a prime location.The spacious family-sized kitchen is a highlight, featuring a stylish island with barstools, sleek stainless steel appliances including a fridge, stove, and dishwasher, and a modern backsplash updated in 2024. The open-concept living and dining area is brightened by pot lights and high-end laminate flooring throughout, creating a warm and inviting space perfect for families.Upstairs, you'll find a beautiful oak staircase leading to a generous primary bedroom complete with a walk-in closet and a private ensuite. Recent upgrades include newer laminate flooring on the second level, adding a fresh, contemporary feel.The finished basement offers flexible living options with a bedroom space, closet, kitchenette, and a four-piece bath, making it ideal for an extended family or in-law finished basement, Buyer to Verify.Additional features include a convenient laundry area in the basement with a newer washer, dryer, and a brand-new fridge. Enjoy the comfort of central AC, all existing light fixtures, and a backyard deck perfect for outdoor relaxation. The roof was updated in 2015, adding to the homes appeal and peace of mind.Located close to Humber College, public transit, hospitals, major highways, and all essential amenities, this home blends convenience and charm in one fantastic package. (id:60365)
1256 Rainbow Valley Road W
Springwater, Ontario
Peace and tranquility found here! Privately nestled on 5 acres of natural beauty and outdoor adventure in Springwater, this ranch bungalow has it all. Set well back from the road and surrounded by mature trees, this home offers the perfect blend of country living, modern comfort, and year-round recreation. Inside, you'll find 4 bedrooms and 3 bathrooms, including a private primary suite tucked away with a luxurious updated ensuite featuring dual sinks, a tile shower, and a soaker tub beneath a skylight. The bright and inviting living room impresses with cathedral ceilings, skylights, and garden doors leading to a private backyard retreat. The updated kitchen offers timeless white cabinetry, stone countertops, pot lights, built-in desk, and a breakfast bar, plus a charming bay-windowed breakfast nook overlooking the gardens. Additional highlights include a home office with peaceful views of the front yard-perfect for remote work or a quiet study, a separate dining room, currently used as a sitting room adding flexibility to the main floor, main floor laundry with garage access, heated tile floors, and wide-plank white oak flooring throughout. The basement features a cozy rec room with a wood stove, a large bedroom for teens, guests, or a home gym, a workshop, and plenty of space to expand. Step outside to your private staycation paradise with a heated saltwater pool, hot tub, and low-maintenance gardens. The 5-acre property includes trails, open fields, a fenced paddock, a 2-stall barn that could also be used to store toys or equipment, maple trees, and a sugar shack for making syrup each spring. Outdoor enthusiasts will love the on-site turkey and deer hunting, direct access to snowmobile and ATV trails, close proximity to equestrian facilities and riding trails, three ski hills, and several golf courses. Whether you're looking for peaceful country living, hobbies, or an active outdoor lifestyle, this remarkable property has it all and is just 10 min from Barrie. (id:60365)
202 - 1709 Bur Oak Avenue
Markham, Ontario
Experience modern living in this beautifully designed 2-bedroom, 2-bathroom condo at Union Condo by Aspen Ridge. Featuring 9-foot ceilings, an open-concept layout, and a sleek kitchen with granite countertops and stainless steel appliances, this home offers both style and comfort. The primary bedroom includes an ensuite with a bathtub. Enjoy laminate flooring throughout, an extra-large balcony perfect for relaxing. A prime location just steps from Mount Joy GO Station, parks, restaurants, and shopping. Perfect for commuters and families alike, this residence blends urban convenience with contemporary elegance. (id:60365)







