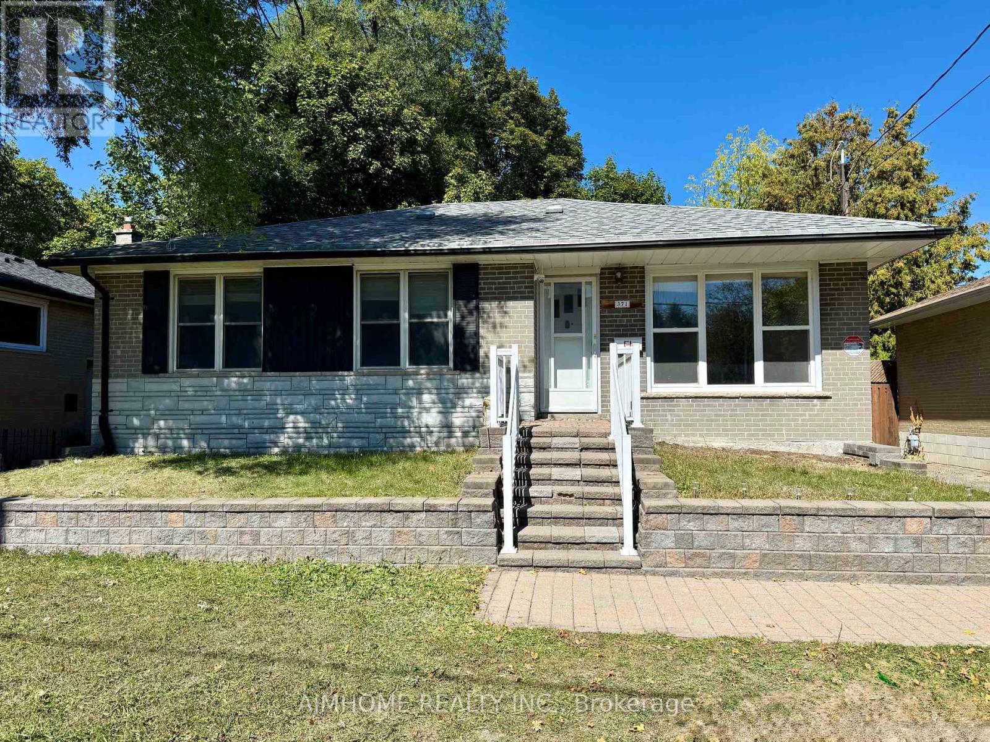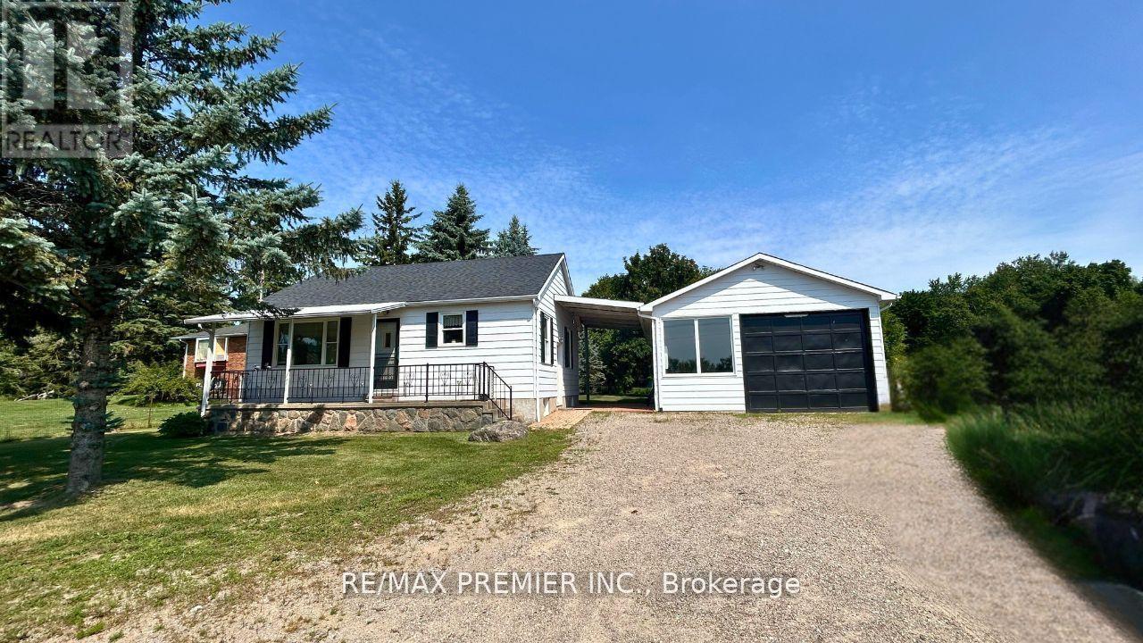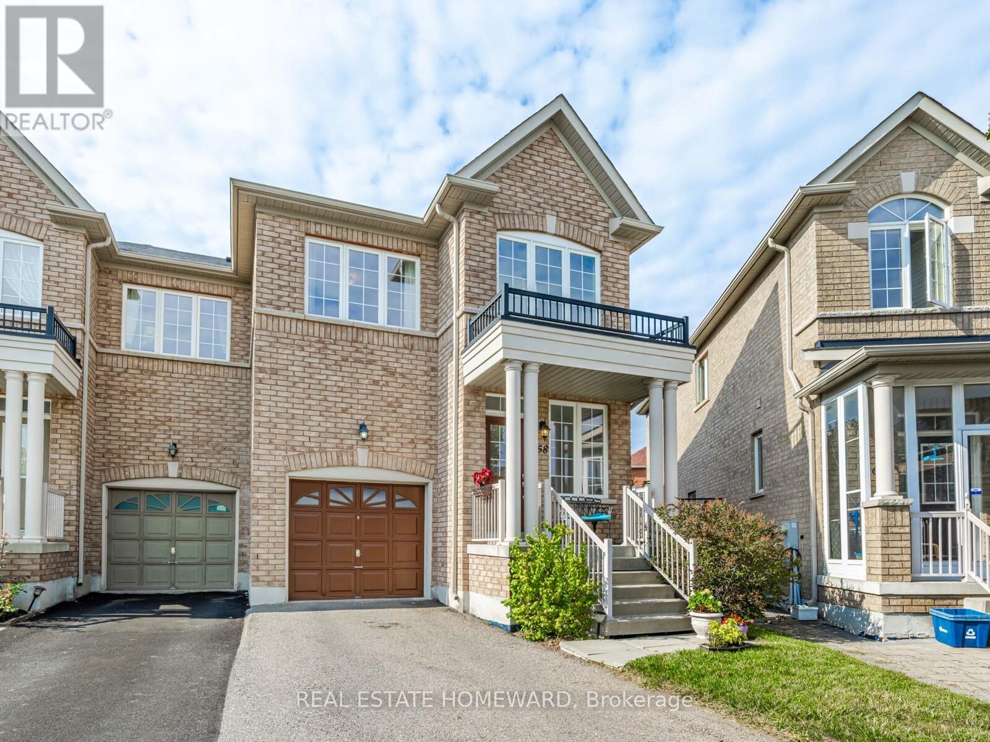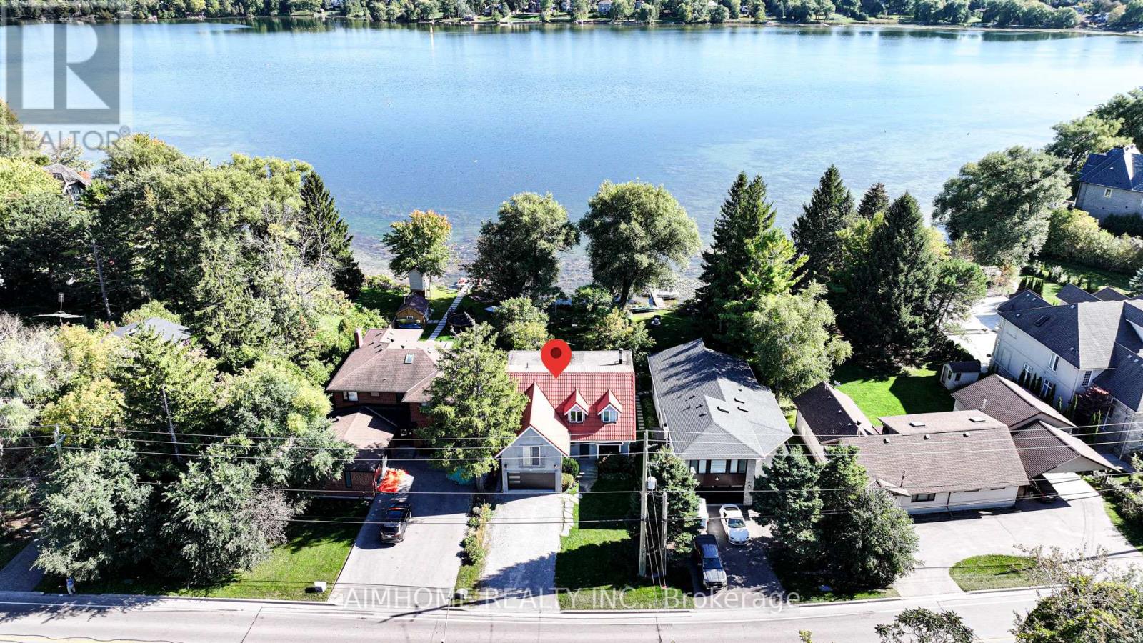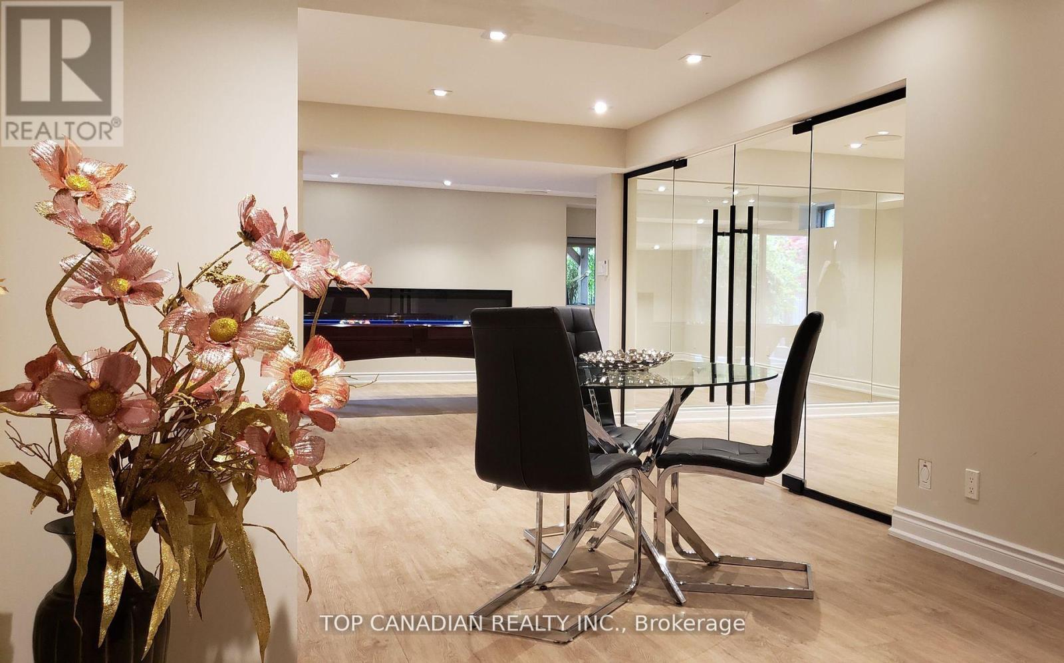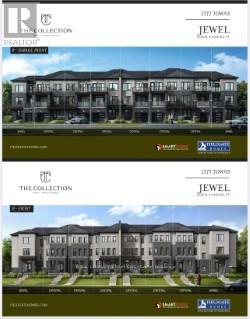2853 Ireton Street
Innisfil, Ontario
IMMACULATE RAISED BUNGALOW WITH LEGAL SECOND SUITE, ENTERTAINER'S YARD, & EXTENSIVE UPDATES! Curb appeal that demands attention, a backyard built for unforgettable gatherings, and a fully finished walk-up basement with a legal second suite that changes everything. This raised bungalow truly has it all. A brick front sets a polished tone, complemented by one double and one single-car driveway together accommodating 6 vehicles with room for 2 more in the two-car garage adorned with bold brown Garage doors, 8' clearance, storage loft, and Liftmaster openers. The backyard is a private retreat with a lush, green lawn, low-level lighting, a high-quality storage shed with protective overhang, and a sprawling deck featuring privacy fencing and a gas BBQ line. Hardwood and tile floors stretch throughout the main level with no carpet, while the kitchen showcases modern counters and a breakfast bar, tiled backsplash, valance lighting, stainless steel appliances, and a walkout to the deck. The primary bedroom features a wardrobe system and a walk-in closet, while two additional bedrooms and a 4-pc bath complete the main floor. The star of the show is the legal one-bedroom suite in the walk-up basement, complete with its own oversized entry, open layout, gas fireplace, and a stunning kitchen with quartz counters, tiled backsplash, stainless steel appliances, and modern cabinets. A 4-pc bathroom elevates the space, with heated floors, a modern vanity, a linen closet, grab bars, and an enclosure with a stackable washer/dryer, while the 3-pc bathroom presents a glass-walled shower. Separately metered hydro, this suite delivers true independence and versatility, whether for extended family or income potential. With recent upgrades including A/C (2022), multiple newer windows, shingles (2015), attic insulation (2018), and a 5" Leaf Guard system, this #HomeToStay is steps from Leonard's Beach, across from Ireton Park, and minutes to trails, golf, shopping, and Friday Harbour Resort. (id:60365)
371 Wenlock Avenue
Richmond Hill, Ontario
Whole house for rent! This well-maintained bungalow is located on a quiet street in the high-demand Major Mackenzie and Bayview area, within walking distance to Bayview Secondary School. It offers a bright south-facing living and dining room overlooking a deep front yard, three large bedrooms, a renovated modern kitchen with walkout to a huge sunroom and deck, and hardwood floors throughout. The fenced backyard with mature trees provides privacy and outdoor enjoyment, and the home is conveniently close to the GO Train, Highway 404, Bus, and nearby plazas. (id:60365)
5070 5th Line
New Tecumseth, Ontario
Discover The Charm Of Rural Living In Penville With This Delightful 2 Br, 1 Bath Bungalow Nestled On A Generous 0.65-Acre Lot That Is Move In Condition. Perfect For Hobbyists Or Small Families. Detached 20x30 Insulated Garage With Its Own Hydro And Water - Ideal For Workshop Use, 4 Car Parking Garage Or Storage - Bonus Workshop Has High Ceilings And Toilet. Also On The Property Is A Drive Shed That's 15ft X 22ft For Additional Storage. Step Inside Cute Little Bungalow And You'll Find A Cozy Home With An Eat-In Kitchen And Living Area, With 2 Bedrooms And A Finished Basement. .Enjoy Expansive Backyard Surrounded By Mature Trees. Whether You're Looking To Downsize, Escape The City, Or Step Into Your First Home, This Country Gem Offers Great Value With Room To Grow. Located Just Minutes From Alliston And Highway Access, You Get The Best Of Both Worlds Quiet Country Living With Amenities Close By. Newly Updated Roof 2021. Home Is Being Sold "As Is" Condition (id:60365)
47 Whitburn Crescent
Vaughan, Ontario
((Offers Anytime!)) Welcome home! This gorgeous, 3-bedroom, 3-bathroom, two-storey, detached, fully-bricked home, sits peacefully on a beautiful, mature crescent in the heart of Maple! Enjoy soaring trees, gorgeous landscaping, modern fixtures, large bedrooms, 6-vehicle parking with private 2-car garage & 4-car driveway, and no sidewalk! Fully equipped with brand new stainless steel kitchen appliances, finished basement, side-door entrance, main floor laundry & mudroom, open-concept living & dining rooms, en-suite bathroom, and much more! A great sense of community in neighbourhood! Perfect for any family, professionals, retirees, & outdoor enthusiasts. Mins to highway 400, Maple GO Station, hospital, Wonderland, Reptillia. Steps to local schools, trails, restaurants, groceries & more! (id:60365)
697 Walpole Crescent
Newmarket, Ontario
((Offers anytime!)) Welcome home! This beautiful, 3 bedroom, 3 bathroom, semi-detached, fully bricked home, sits peacefully on a park-side lot, surrounded by parks, trails, green space & soaring trees. Charming and beautifully updated throughout, this property is one of Stonehaven's finest! Enjoy upgraded open-concept kitchen, gas fireplace, private garage, 3 vehicle driveway, and large windows with endless natural light. Equipped with stainless steel kitchen appliances, quartz counter tops, extra cabinet space, built-in cubby, professional landscaping & stonework, and maintenance free backyard. See list of upgrades below. A great sense of community in neighbourhood! Perfect for any family, professionals, retirees, multi-generational families & outdoor enthusiasts. Mins to Highway 404, mall, GO train, & hospital. Steps to local schools, trails, restaurants, Magna Centre, groceries & more! (id:60365)
58 Coleluke Lane
Markham, Ontario
Welcome to 58 Coleluke Lane, a beautifully maintained 4+1 bedroom, 3.5 bathroom freehold semi-detached in one of Markham's most sought-after communities. Offering over 2600 sqft of living space, with bright open-concept hardwood floor living and dining areas, and a kitchen with upgraded quartz counters and ample cabinetry. The sun-filled breakfast area with a walkout leads to a rare oversized backyard featuring lush greenery and fragrant spring blooms. Upstairs are four bright bedrooms, including a primary with an ensuite bath and a walk-in closet. The professionally finished basement, with permits in 2014, features a separate side door entrance, a full bedroom, a bathroom, and a rec area perfect for in-laws, guests, or rental potential. Every detail has been cared for, with over $50k of thoughtful upgrades; it's truly move-in ready. Prime location near top schools, parks, shopping, hospital and transit. This home combines style, comfort, and functionality in a family-friendly neighbourhood. Don't want to miss! (id:60365)
455 North Lake Road N
Richmond Hill, Ontario
Live the Lifestyle You are Always Dreamed About!! Welcome to an extraordinary lakeside estate in the very heart of Richmond Hill, GTA. Perfectly positioned near Bayview and Yonge Street with quick access to Highways 404 and 400, this one-of-a-kind residence combines ultimate convenience with the tranquility of a private retreat.Featuring its own private dock, this luxury home offers year-round recreation swimming, boating, and even ice fishing , all from the comfort of your backyard. While others spend hours on the road searching for a weekend getaway, your vacation begins the moment you step outside.This rare opportunity delivers not only an unparalleled lifestyle but also exceptional long-term value in one of the most sought-after communities in the GTA. Don't just imagine your dream life,live it here. (id:60365)
25 Castle Rock Drive
Richmond Hill, Ontario
END UNIT Freehold Townhouse No Maintenance Fees! Feels Just Like a Detached Home. Welcome to this beautifully updated 3-bedroom, 2-bathroom home with no maintenance fees! Featuring a bright, modern eat-in kitchen and upgraded flooring throughout, this end unit offers the space and comfort of a detached home. The fully finished basement with a separate entrance provides incredible flexibility, perfect for extended family, extra living space, or potential rental income. Step outside to your private backyard, ideal for family gatherings, summer BBQs, and complete with a custom shed for added storage. Parking for 2 cars on the driveway. Located in a highly desirable, family-friendly neighbourhood, just a short walk to top-rated schools, parks, splash pad, community centre, pool, ravines, scenic trails, shopping, and public transit and new subway coming soon! Move-in ready and waiting for you don't miss this rare opportunity! (id:60365)
279 Baker Hill Boulevard
Whitchurch-Stouffville, Ontario
The Expansive Backyard Backing on Ravine Conservation Area Is A Tranquil Escape and Ideal For Relaxation And Entertainment. Feels Like Main Floor With Above Ground Elevation and Large Windows. Over 1350 Sq. Ft. Large and Bright Rooms. Modern Kitchen with Stainless Steel Fridge and Electric Cooktop. One Parking Spot on Driveway. 3 Pc. Bathroom. Pot Lights and Smart Switches. (id:60365)
129 Compton Crescent W
Bradford West Gwillimbury, Ontario
Beautiful 2 Story On Small Quiet Court . one Bed room Newly Updated Lower Level,. No Sidewalk. Pool Sized Fenced Yard With Walk Out , Tenant pays 1/3 of utility (id:60365)
117 Tennant Circle
Vaughan, Ontario
Newly constructed End-Unit Freehold townhome in Woodbridge, a most sought-after neighborhood! This exquisitely designed house is the ultimate combination of contemporary style and practical living, making it suitable for both professionals and families. Perfect for entertaining or daily living, this open-concept space boasts high ceilings, large windows throughout, and a bright, airy design with smooth flow. Featuring a Guest Suite & 3 Piece Ensuite on Ground Floor with Separate Entry and 3spacious bedrooms on upper Floor with plenty of storage space, a calm main bedroom with Walk-in Closet. The gourmet kitchen features Granite counter tops and Backsplash, Stainless Steel appliances, Stylish Cabinetry, and a sizable Peninsulafor creative cooking and Pantry. Plenty of natural light, improved curb appeal! Well situated in the affluent Woodbridge neighborhood, a short distance from supermarket stores, near parks, schools, upscale dining options, quaint stores, and quick access to the Highway. This exquisitely crafted residence in one of Vaughan's most desirable neighborhoods is the pinnacle of modern living. Don't pass up the chance to claim it as your own! Conveniently located near Hwy 400, Wonderland, Walmart, Home Depot, Banks, Hospital, Vaughan Mills and much more! (id:60365)
955 Portminster Court
Newmarket, Ontario
Step into a world of refined elegance in this renovated 6000+ sq ft in total masterpiece located in the prestigious Stonehaven-Wyndham community. Threecar garage with an impressive 59ft frontage, every detail has been thoughtfully updated to deliver modern comfort and timeless style. Grand entrance & living spaces enter through a highceiling foyer boasting an impressive 17ft height, which opens into a bright. Openconcept layout adorned with gleaming hardwood floors throughout. Abundant natural light accentuates every detail of this luxurious home. A stateoftheart kitchen with premium appliances, including a 36" Wolf gas stove, builtin refrigerator, microwave, oven, and dishwasher. Enjoy sleek quartz countertops, a stylish backsplash, a large center island ideal for gatherings, and a welldesigned pantry. Luxurious bedrooms & bathrooms in upstairs, discover four generously sized bedrooms, each with its own newly renovated ensuite bathroom. The primary suite serves as a private retreat featuring a customdesigned bathroom, a spacious walkin closet, and elegant finishes throughout. Fully finished walkout basement with a separate entrance, private backyard backing onto a park, enhanced by the natural privacy of mature trees on a stunning ravine lot. This home defines modern luxury living with flawless design, meticulous renovations, and exceptional attention to detail. Perfect for those who appreciate comfort, style, and a premium lifestyle in one of Yorks most desirable neighborhoods.Schedule your tour today and experience the elegance and sophistication this home has to offer! (id:60365)


