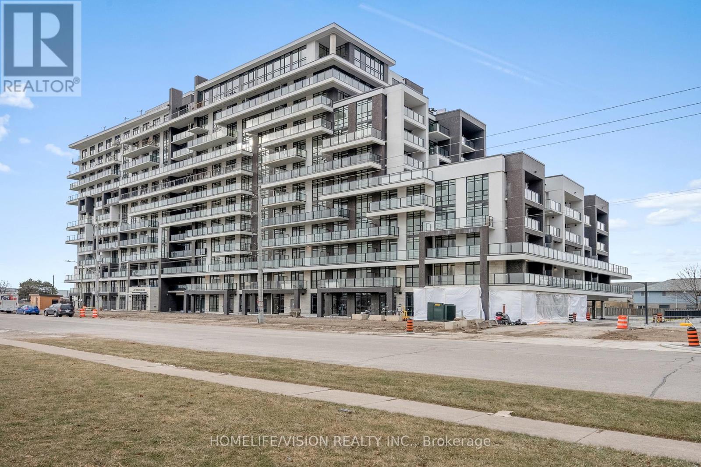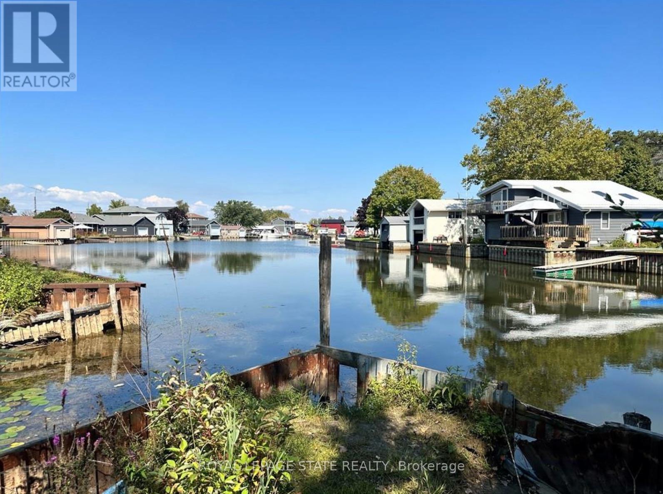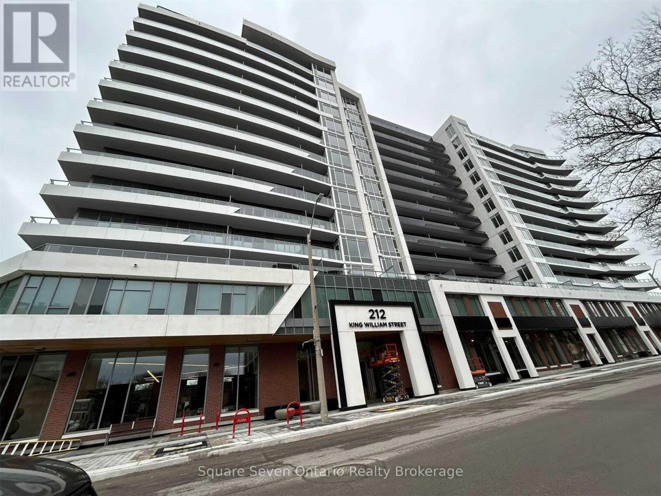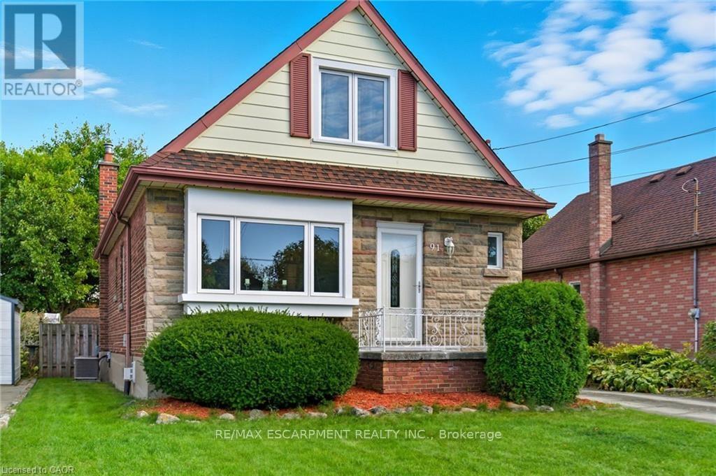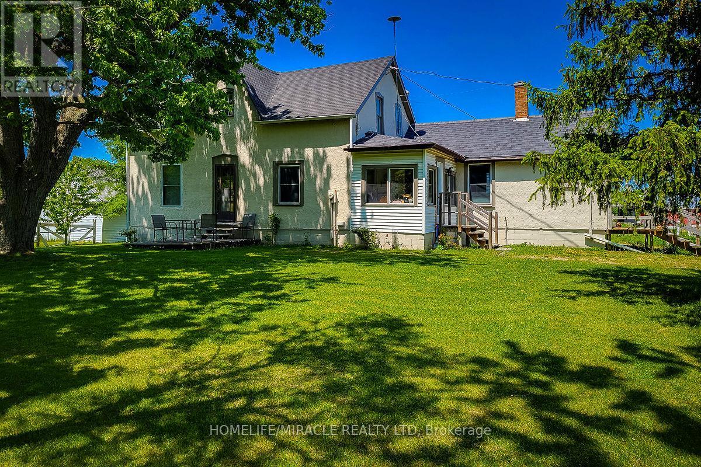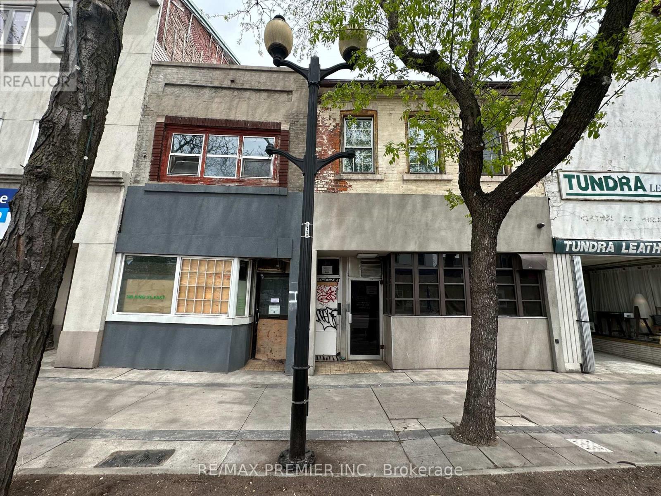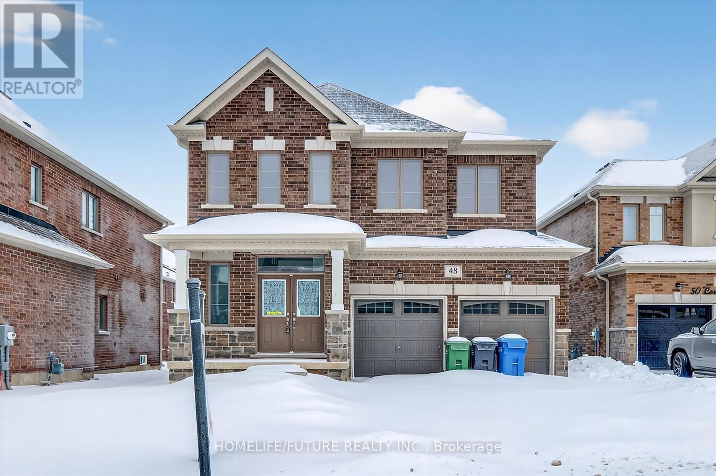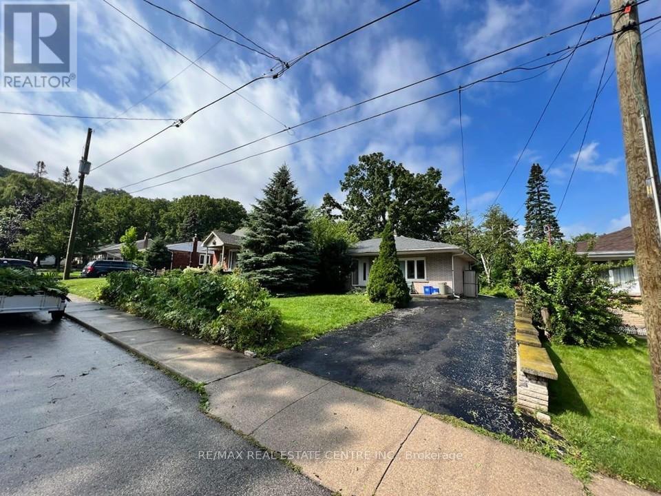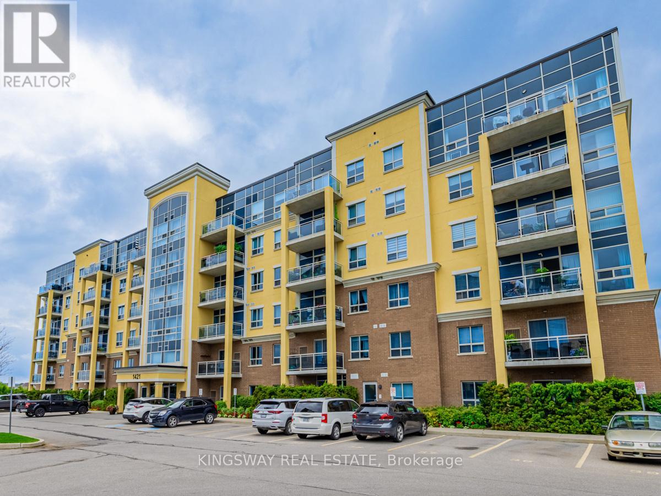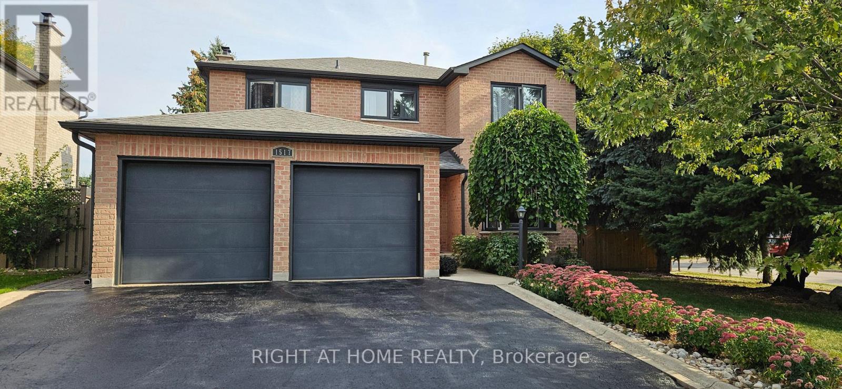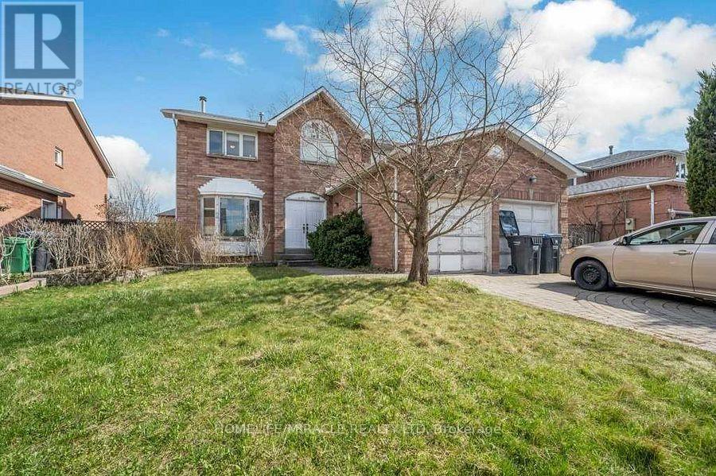202 - 461 Green Road
Hamilton, Ontario
Welcome to 461 Green Rd, Suite 202! This outstanding new 12-storey modern residence, designed for comfort and convenience. Suite 202 Features a 1-bedroom plus Den layout with 900SF of total living space, including 633SF of beautiful interior space and a 267SF private terrace. This condo features floor-to-ceiling oversized windows with operable panels for fresh air, sleek glass balcony railings on the private terrace, beautiful kitchen island with cabinetry, Defined entry doors accented with sconces, trim details, and suite numbers. Residents will enjoy secure, fully lit underground parking with keyless fob access, which includes one (1) parking spot and one (1) locker. Three high-speed elevators ensure quick and easy access throughout the building. Amenities are exceptional, including a stunning 6th-floor terrace with BBQs and prep stations, a media lounge, a club room with a chef's kitchen, an art gallery, a multi-discipline art studio, and a pet spa. Additional features include a convenient bike room with a racking system and Wi-Fi-enabled common spaces. The location offers lakeside living, with close proximity to shopping, highways, and trails, including easy access to the QEW toward Niagara and Toronto, and minutes to the new Hamilton GO station. This is a premier lifestyle opportunity where modern living meets art-inspired design. Be the first to live in this awe-inspiring condo. Blinds to be installed in the next few weeks. (id:60365)
23 Old Cut Boulevard
Norfolk, Ontario
DIRECT WATERFRONT, WALKING DISTANCE TO FANTASTIC SAND BEACHES AND LONG POINT CONSERVATION PARK. LOT HAS METAL RETAINING WALL AND BOAT SLIP WITH ACCESS TOLAKE ERIE (id:60365)
1301 - 212 King William Street
Hamilton, Ontario
EMARKS FOR CLIENTSFacing the Hamilton's Iconic Lakeview. 2 Bedrooms, 2 Bathrooms Suite with 772 Sq FT Interior Area Located at Kiwi Condos In DowntownHamilton. Soaker Tub In 4 Piece Bathroom, individually Controlled HVAC System. Open Concept and Thoughtfully Designed Kitchen With ModernQuartz Countertop, Stainless Steel Appliances and Ample Cabinet Space. Located In the Heart of Hamilton's King William District. WalkingDistance to Ample Restaurants, Hamilton GO, Entertainment & More (id:60365)
91 East 42nd Street
Hamilton, Ontario
91 East 42nd is a 1.5-storey, all-brick detached home on a spacious lot in Sunninghill, one of the East Mountain's most desirable neighbourhoods. Featuring easy-care landscaping, character, and modern updates throughout. The main floor includes a bright living area, open-concept dining space, a stylish 4-piece bathroom, and a versatile bedroom ideal for guests or a home office. The kitchen features a gas stove and walkout to a fully fenced backyard with a gazebo-great for outdoor enjoyment. Upstairs offers two generous bedrooms with ample closet space. The fully finished basement includes a 3-piece bathroom, laundry room, gas fireplace, and separate side entrance, providing "in-law suite" potential. A private driveway accommodates up to four vehicles, with additional street parking available. Conveniently located near Mohawk Sports Park, Mountain Brow trails, shopping centres, grocery stores, and Juravinski Hospital, this home blends outdoor activity, urban convenience, and community living. (id:60365)
970 Carl Road
Welland, Ontario
ATTENTION BUILDERS & INVESTORS! Exceptional opportunity to acquire 50+ acres of clear, prime land in the rapidly growing City of Welland, featuring an impressive 1,327 feet of frontage. Ideally located adjacent to a golf course and surrounded by an area experiencing significant residential and infrastructure expansion. This expansive parcel is strategically positioned close to shopping, minutes to major highways, and near the new South Niagara Falls Hospital currently under development, reinforcing the long-term growth potential of the area. The property includes an updated 4-bedroom residence along with multiple outbuildings, including a barn/stable and a Quonset hut, offering added flexibility for interim use or future planning. Welland continues to emerge as one of Niagara Region's most active development hubs, with thousands of new homes approved and under construction, major public and private investment, and steadily increasing demand for housing. A rare land-banking or development opportunity in one of Niagara's fastest-growing markets-secure this prime asset before it is sold. (id:60365)
309 King Street E
Hamilton, Ontario
Two adjacent freestanding buildings at 309 & 311 King St E are for sale separately or as one. Notably, the City Council has given the green light to the LRT, with this property strategically situated along its route. There is potential for up to 6 floors of development, complemented by ample parking space at the rear. The zoning allows for a diverse array of uses, presenting a promising opportunity for developers and investors alike. The listing price reflects the price per building not both. Both buildings are optional to buy separately or together. Don't miss out on this incredible opportunity! This property is offered "As Is, Where Is". (id:60365)
48 Corbett Avenue
Southgate, Ontario
Immaculate 4 bedroom, 4 bathrooms, all brick & stone detached home in the sought after community of Southgate, Grey County. Hardwood floor spacious chef's kitchen w/quartx counertop, S/S appliances, overlooking family room, main floor laundry, master bedroom walk in closet & 4 pc ensuite bath. (id:60365)
196 Rifle Range Road
Hamilton, Ontario
An Urban Home Bordering A Rural Environment, Best Of Both Worlds. On Dead-End Quiet Street, Near Everything, McMaster University, Shopping, Highways, Schools, Restaurants And Hospital. It's A Great Investment Or Move In Property. Furnace, Hot Water Tank, Humidifier And AC Are Rented Because Of The Reliance 24 Hours Service. (id:60365)
401 - 1421 Costigan Road
Milton, Ontario
Located in the sought after Costigan plaza, 2 bedroom plus den condo unit has everything you need. The building itself possess exercise/party room , great views, amazing sunsets, parks, and pathways for an enjoyable active lifestyle. Two spacious bedrooms & modern/updated kitchen makes this unit perfect for your family. It also features a spacious entryway with closet, 9ft ceilings, wide engineered hardwood floors, upgraded lighting and lots of natural light with windows throughout. Oversized den ideal for an office or playroom makes this space perfect for working at home or family. This unit also comes with an underground parking space and locker. Easy access to the highway, shopping, and restaurants! (id:60365)
1517 Queensbury Crescent
Oakville, Ontario
Welcome to your new home at 1517 Queensbury Cres. Oakville! This bright and spacious 4+1 bedroom gem is tucked away in the friendly, sought-after neighbourhood of College Park where comfort meets convenience. Just minutes from highways, shopping, and high ranking schools. Open concept main floor featuring gourmet kitchen with stainless steel appliances, quartz counters, kitchen island and Alcaline water filtration system, combined living and dining room and charming family room with wood fireplace and walkout to your professionally landscaped sunny backyard perfect for BBQs, morning coffee and night parties. On the upper floor you will find the primary bedroom a private retreat with walk-in closet and a 3-piece ensuite! Additionally featuring 3 generous sized bedrooms and main 4PC bathroom. The main floor laundry and mud room make life a little easier with side entrance. The finished basement offers a rec room with gym turf, bedroom, cold room, and an extra full bathroom and is ideal for guests or a home office or potential rental income with addition of the separate entrance. Extensive renovation done in 2019/2020 which included: new roof with new aluminum work including leaf guard gutters for worry free maintenance, all new windows, exterior doors and garage doors. Inside reno included new kitchen, bathrooms, pot lights, all interior doors, engineered floors with wooden trims, new custom-made Hunter Douglas window coverings on the main floor. This home is move-in ready. Just unpack and enjoy! (id:60365)
8 Strangway Court
Brampton, Ontario
Wow Beautiful, Spacious Fully Renovated Detached On Excellent Location! Cul De Sac, Court Location, Child Safe Location. This well-maintained 4+2 bedroom, 4-washroom home offers a highly functional layout. The main floor features a very spacious living room, separate dining area, and a great family room with fireplace, perfect for everyday living and entertaining. The huge, beautifully updated kitchen features stainless steel appliances, granite countertops, and ample storage. The finished basement includes 2 bedrooms with a separate entrance, offering excellent potential for in-law living or rental income. This spacious detached home offers over 2,400 sq. ft. and is ideally located in the highly desirable Heart lake community. Surrounded by multi-million dollar homes. Extensively renovated throughout, the home showcases: Brand new windows, New attic insulation, New patio door, New furnace, New 1.5-ton air conditioner New water heater (Rental), New hardwood flooring on the first floor, New hardwood staircase Vein coating throughout the house, Custom walk-in closet, Pot lights throughout Enjoy outdoor living with a freshly sodded backyard, perfect for kids, entertaining, or relaxing. A truly spacious, move-in-ready home in a prime location: This one checks all the boxes. Don't miss it! Enjoy the convenience of being within walking distance to schools, churches, parks, scenic walking trails, community centers, and shopping. A rare opportunity in a sought-after neighborhood Don't miss it! (id:60365)
204 - 10 Dayspring Circle
Brampton, Ontario
Welcome to this beautifully upgraded 2+1 bedroom, 2-bath condo apartment in one of Brampton's most desirable communities! Featuring a spacious open-concept kitchen and living area, this apartment is perfect both for first-time home buyers and investors. Freshly painted throughout, and loaded with lots of upgrades, including modern finishes, sleek cabinetry, and stylish laminate flooring. The den offers flexible space - ideal for a home office or guest room. Enjoy bright natural light, a private balcony facing greenbelt conservation, and excellent building amenities in a quiet, family-friendly neighbourhood close to parks, schools, shopping, and highways. Including 1 underground parking & 2 lockers. (id:60365)

