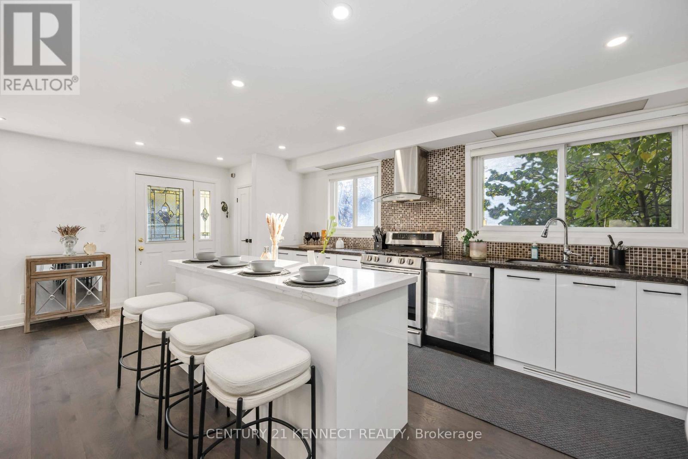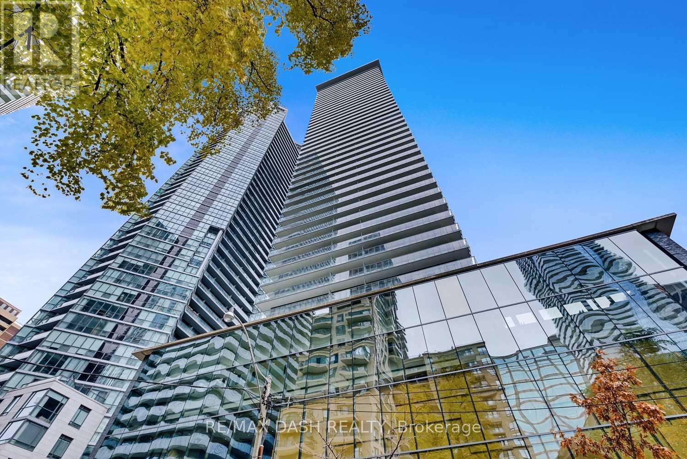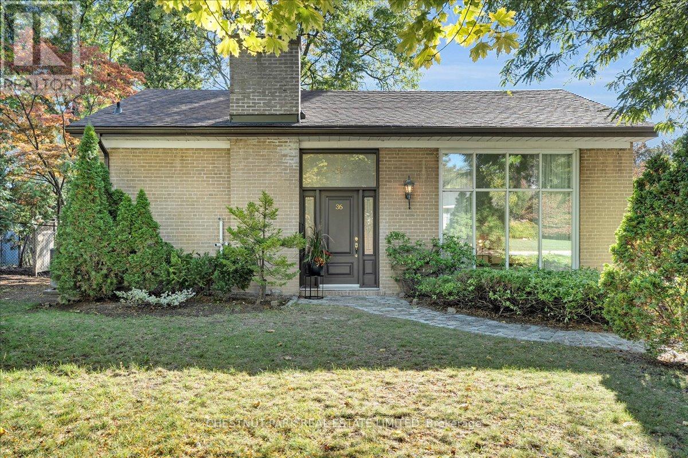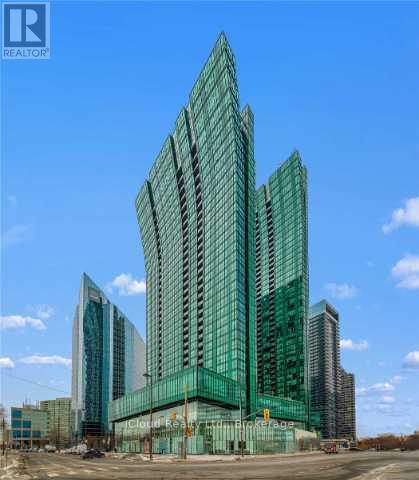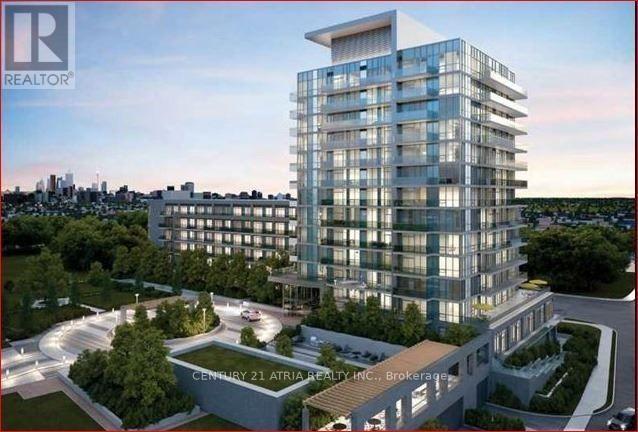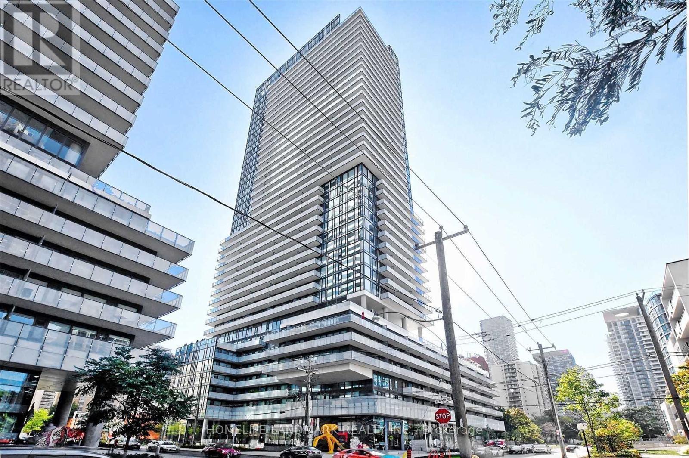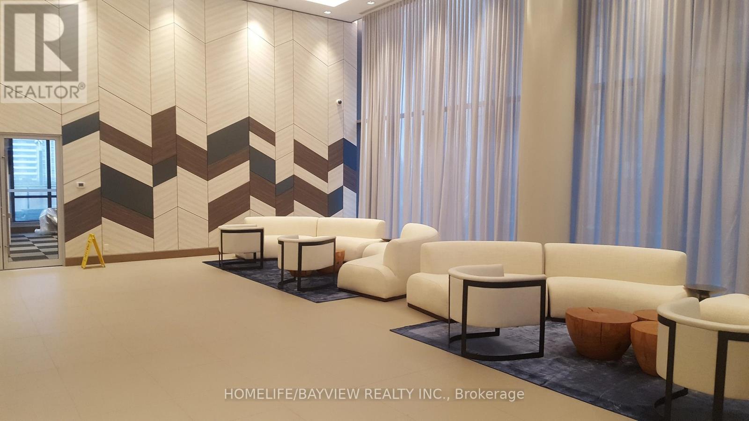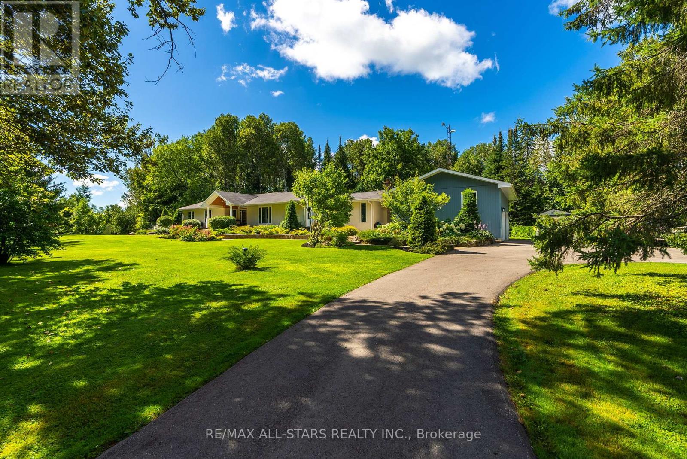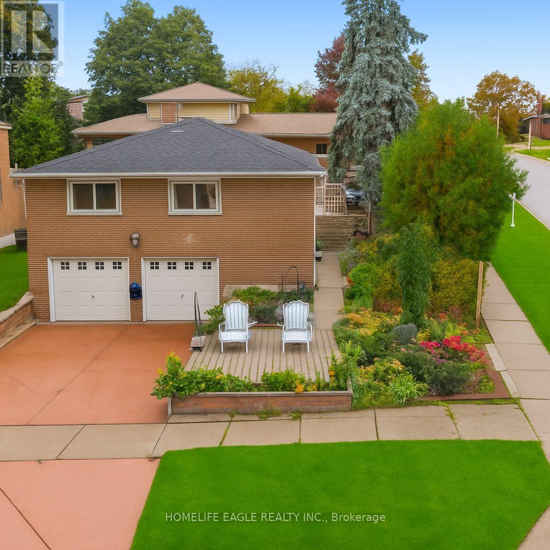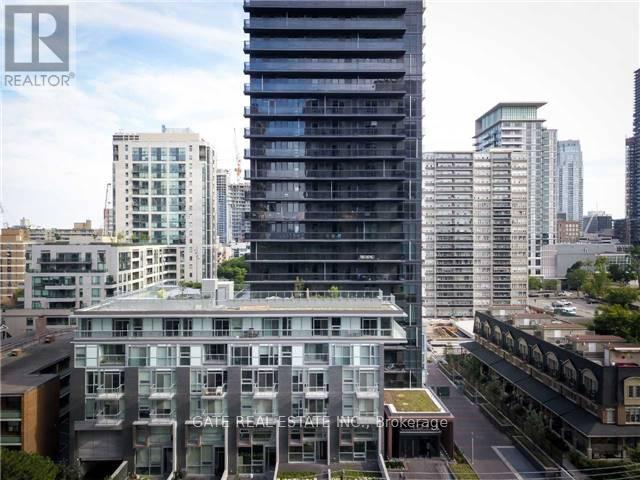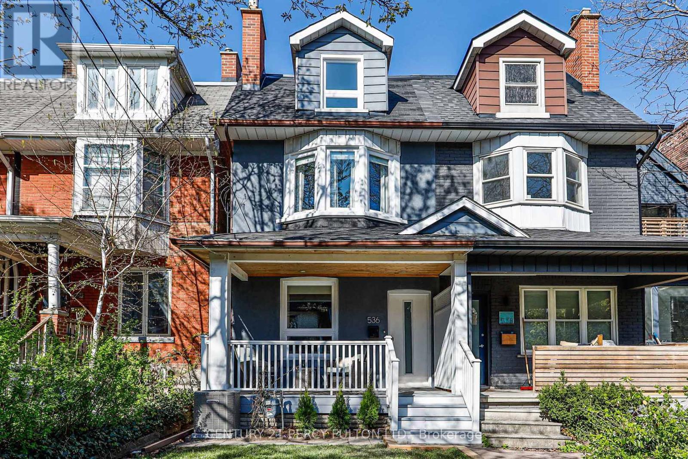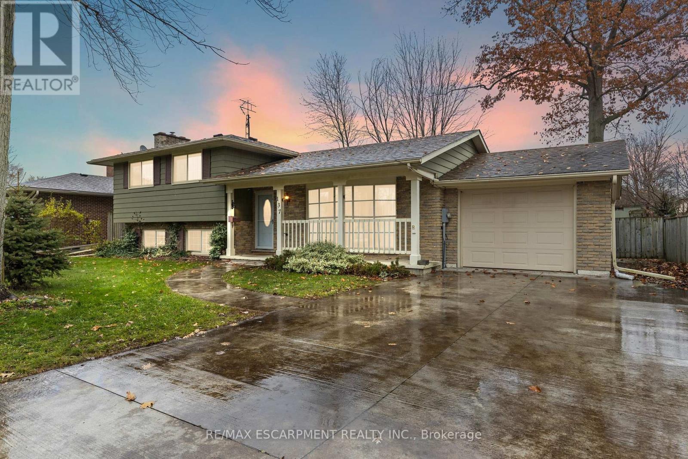36 Summerside Crescent
Toronto, Ontario
Elegantly renovated 3+1 bedroom detached bungalow in one of the most prestigious and family-friendly neighborhoods in North York. This stunning home showcases luxury finishes throughout, including a fully renovated main floor, basement, bathrooms, and driveway, along with a recently replaced roof for lasting quality. The bright, open-concept layout offers timeless style and functionality, while the beautifully finished basement with a separate entrance provides excellent potential for an in-law suite or additional income. Perfectly situated near top-ranked schools, this property offers unmatched convenience, just minutes from major highways, TTC subway stations, GO train stations, shopping malls, a variety of restaurants, and popular big box stores (IKEA, Canadian Tire, Loblaws, Metro, Food Basics, T&T Supermarket, and Costco) (id:60365)
2709 - 33 Charles Street E
Toronto, Ontario
Luxurious 1 Bedroom Casa Condo With Great 27th Floor East View In Yonge & Bloor Neighborhood!!! Walking Distance To Yonge & Bloor Subway Line, Yorkville, Fashion Boutiques, And Prestigious Restaurants. Pool, Fitness Room, Fireplace, B.B.Q. Patio, Guest And Media Room. (id:60365)
36 Tangmere Road
Toronto, Ontario
Nestled on a tranquil, tree-lined street in Banbury-Don Mills, this bright and unique bungalow captures both charm and potential. The two-storey (13'11") living room feels open and bright, with a large picture window letting in generous natural light. Just off the living room, a solarium / family room with skylights becomes a sunlit haven ideal for lounging, plants, or casual dining. It flows seamlessly out to a private patio and lush backyard, giving you that warm cottage in the city feel. The main level also offers a flexible bonus room (office or guest bedroom) with its own walk-out to garden and a 2-piece adjacent bathroom. Upstairs you'll find three comfortable bedrooms and a full bath, each space ready for your personal design touches. Outdoor spaces include both an upper deck and an interlocked lower space, ideal for entertaining, relaxing, or kids at play. Move in and enjoy as is, update to your taste, or build new among many recently rebuilt homes on this desirable street. Located just steps to Banbury Community Centre and Tennis Club, Bond Park, and close to beautiful trails including Don Mills Trail, Talwood Park, and Duncairn Park. Walking distance to the library, Shops at Don Mills, and Edwards Gardens. Top public schools include Rippleton P.S., Denlow (French Extended), Dunlace (French Immersion), Windfield, and St. Andrew. York Mills Collegiate and several top private schools such as TFS, Crescent, Crestwood, La Citadelle, WillowWood, Hawthorn, and Metamorphosis Greek Orthodox School. Easy access to Hwy 401 and 404. (id:60365)
2702 - 9 Bogert Avenue
Toronto, Ontario
Location! Luxurious South-East Corner Suite with Iconic CN Tower & City Views. Welcome to a truly exceptional high-floor unit in the prestigious Emerald Park Condos at Yonge & Sheppard. This stunning 2 Bedroom + Den, 2 Bathroom corner suite offers a rare and guaranteed unobstructed South-East exposure, showcasing panoramic views of the CN Tower and the breathtaking Toronto Skyline. Enjoy spectacular downtown views from your unit through floor-to-ceiling windows, or step out onto your private balcony to enjoy your morning coffee or evening glass of wine, overlooking downtown Toronto. This exceptional view is to remain, with no future developments to obstruct it. Features an open-concept layout with premium integrated Miele stainless steel appliances (fridge, glass cooktop & oven, built-in microwave, built-in dishwasher), Quartz countertops, and a stylish center island perfect for both everyday living and entertaining.Features 9-ft ceilings, a modern open layout, and brand-new flooring throughout. The unit has also been recently painted. Spacious primary bedroom with a 4-piece ensuite bathroom. The versatile Den is perfectly sized for a dedicated home office or study area. The convenience of Emerald Park Towers is unparalleled. Enjoy direct indoor access to both Yonge and Sheppard Subway Lines, and no need to step outside! Direct access to an extensive complex featuring LCBO, Food Basic, Tim Hortons, a food court, pharmacy, shopping centre, and restaurants. Easy access to Highway 401 for quick commuting. Steps from endless dining, shopping, and entertainment options. 24-Hour Concierge & SecurityIndoor Pool & GymParty Room & Meeting RoomsGuest SuitesRooftop Terrace with BBQ Area. (id:60365)
405 - 52 Forest Manor Road
Toronto, Ontario
*** Enjoy one month rent free!!! *** Discover this bright and modern 2-bedroom, 2-bathroom unit at Emerald City Condo, Featuring impressive 10-foot ceilings, floor-to-ceiling windows, open-concept living, abundant natural light, and a contemporary kitchen boasts large appliances and ample storage space *** Enjoy unparalleled convenience: just steps from the Don Mills subway station, Fairview Mall shopping center and Freshco grocery store; Quick access to the DVP and Hwy 401 makes commuting a breeze *** The surrounding community offers a modern library, good schools, and a community centre *** one parking spot and one locker are include *** A very responsive landlord will make your stay a smooth enjoyment *** Let's Go, Make your move for 2026! *** (id:60365)
2908 - 161 Roehampton Ave Avenue
Toronto, Ontario
Become part of one of Toronto's most sought-after neighbourhoods. This modern 1-bedroom suite offers 10-foot ceilings, floor-to-ceiling windows, and south-east lake views. Enjoy a sleek open-concept kitchen with built-in appliances, quartz countertops, under-mount lighting, and custom blinds throughout. The unit also features a custom-built closet, smooth ceilings, and a 4-piece bath with bathtub. With a functional layout boasting 4 rooms (living/dining, kitchen, bedroom, bathroom), this space is ideal for urban living. Located steps from TTC subway, future Eglinton Crosstown LRT, Loblaws, LCBO, cafes, restaurants, and boutique shops - Walk Score: 96. First-class amenities include concierge, outdoor infinity pool, hot tub, spa, BBQ area, gym, games & party room. Available Nov 1, 2025, for a 12-month lease. No smoking. Prefer No Pet. Parking not included. (id:60365)
1305 - 50 Forest Manor Road
Toronto, Ontario
Luxury Bright 2 Bedrooms , 2 Baths Corner Unit In Heart Of North York , Modern Kitchen With Integrated Appliances, Large Balcony, 9Ft Ceiling, Theatre Room, Gym, Recreation Room, 24HMall, Close To 401/404,Concierge, Indoor Pool, Outdoor Patio & Bbq Area, Steps To Ttc , Subway, Schools, Fairview (id:60365)
523 Davis Drive
Uxbridge, Ontario
Nestled on a private 10.65-acres, this exquisite country retreat offers the perfect blend of luxury and seclusion just minutes from Uxbridge. With 2,856 sq ft of refined living space, per MPAC, this residence provides expansive interiors and tranquil views from every window. A winding, paved driveway leads past mature trees and a serene pond to a home designed for both relaxation and entertaining. The professionally landscaped backyard is a true oasis, featuring a saltwater pool with solar and propane heating, a stone patio, lush perennial gardens with full irrigation, and a covered, screened outdoor lounge complete with skylights, a propane fire table, and BBQ area. Inside, the main floor offers a seamless blend of elegance and comfort, thoughtfully designed for both everyday living and upscale entertaining. A sunken living room features floor-to-ceiling windows and a striking stone propane fireplace. The farmhouse-style kitchen showcases dramatic dark stone countertops, custom cabinetry, an oversized island with seating and storage, and high-end stainless steel appliances, all flowing into a bright dining room with views of the pond. A sliding door opens to the covered outdoor lounge, creating effortless indoor-outdoor living. The great room, anchored by a second stone fireplace and a window wall and sliding doors overlooking the pool, offers direct access to a stone patio. The bedroom wing is separated by a glass door for added privacy and includes two well-appointed bedrooms, an updated 3-piece bath with glass shower, and a serene principal suite. This luxurious retreat boasts 12 ceilings, a fireplace, walkout to the backyard, arched transom window seat with sunrise views, and a spa-like ensuite with freestanding tub, glass shower, double vanity, and heated floors. Lower level features family room, 2 rooms set up as Bedrooms (one no closet, one no window), 3-pc bath workshop, cold storage, and ample storage space. **See Features Attached for Updates ** (id:60365)
14 Lee Avenue
Bradford West Gwillimbury, Ontario
The Perfect All Brick Bungalow In Bradford* Double Door Garage* Premium 50 FT Frontage* Open Concept Living Dining Area* Large Expansive Windows Throughout* Approximately 2500 Sq Ft Of Living Space* Eat in Kitchen W/ Ample Storage Space* All Bathrooms Updated W/ New Quartz Vanity Tops* All Spacious Bedrooms W/ Closet Space* Finished Basement With Additional Bedroom! Oversized Windows * & Large Living Space* Sunfilled* Large Beautiful Backyard Oasis W/Grand Deck, Koi Pond & Hot Tub! W/ Move In Ready! Must See! Don't Miss! (id:60365)
1403 - 101 Erskine Avenue
Toronto, Ontario
Bright & Spacious 1 Bedroom + Den , 2 washrooms, Approx. 700Sqft. Laminate Throughout. Designer Kitchen Cabinetry W/ Built-In Appliances. Conveniently Located At Midtown Yonge st/ Eglinton Area. Minutes From The Subway. Enjoy The Vibrancy Of Yonge Street W/ Prestigious Shops & Superb Dining! One Parking Included. Amenities Including: 24Hr Concierge, Roof Garden On 6th Floor W/ Infinity Pool & Lounges. Gym, Billiards, Party Room, Yoga Studio, Theatre & More (id:60365)
536 Crawford Street
Toronto, Ontario
Absolutely Stunning 2.5 Storey Home For Rent In Little Italy * Whole House * - Open Concept Main Level With Floating Staircase & Gas Fireplace, Designer Kitchen With Breakfast Bar, 3 Bathrooms And W/O To West-Facing Patio And Fully Fenced Yard. Two Bedrooms Are On The 2nd Floor, the primary bedroom is on the 3rd, And A 4th is in the basement along with a family room. Laneway Garage Fits Large Car + Bikes. See Floor Plan For House Layout. Furniture is NOT Included And Has Been Removed. ***>>>PropTx Report Is Required With All Rental Applications - A Fee May Apply<<<*** (id:60365)
137 Brookfield Boulevard
Haldimand, Ontario
Welcome to this lovely 4-level sidesplit nestled in one of Dunnville's most beautiful and family-friendly neighbourhoods. This carpet-free home offers a bright and functional layout featuring 3 spacious bedrooms, 2 full bathrooms, and a versatile bonus room-perfect for a home office, playroom, or hobby space. The large front and backyard provide plenty of room for outdoor enjoyment, gardening, and entertaining, while the separate entrance adds convenience and potential for a private in-law or multigenerational setup. A generous driveway offers ample parking for multiple vehicles. Located close to schools, shopping, parks, and everyday amenities, this charming property combines comfort, space, and an ideal location. A wonderful opportunity to call this sought-after Dunnville home your own! (id:60365)

