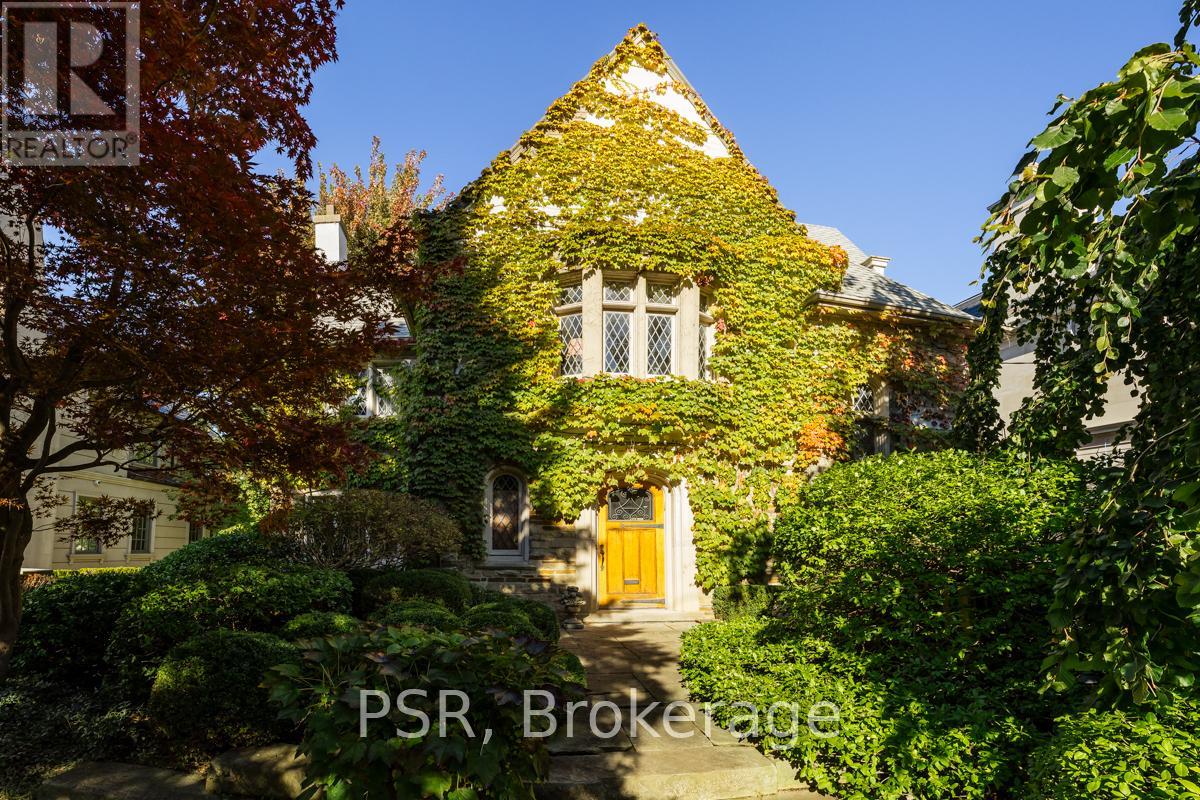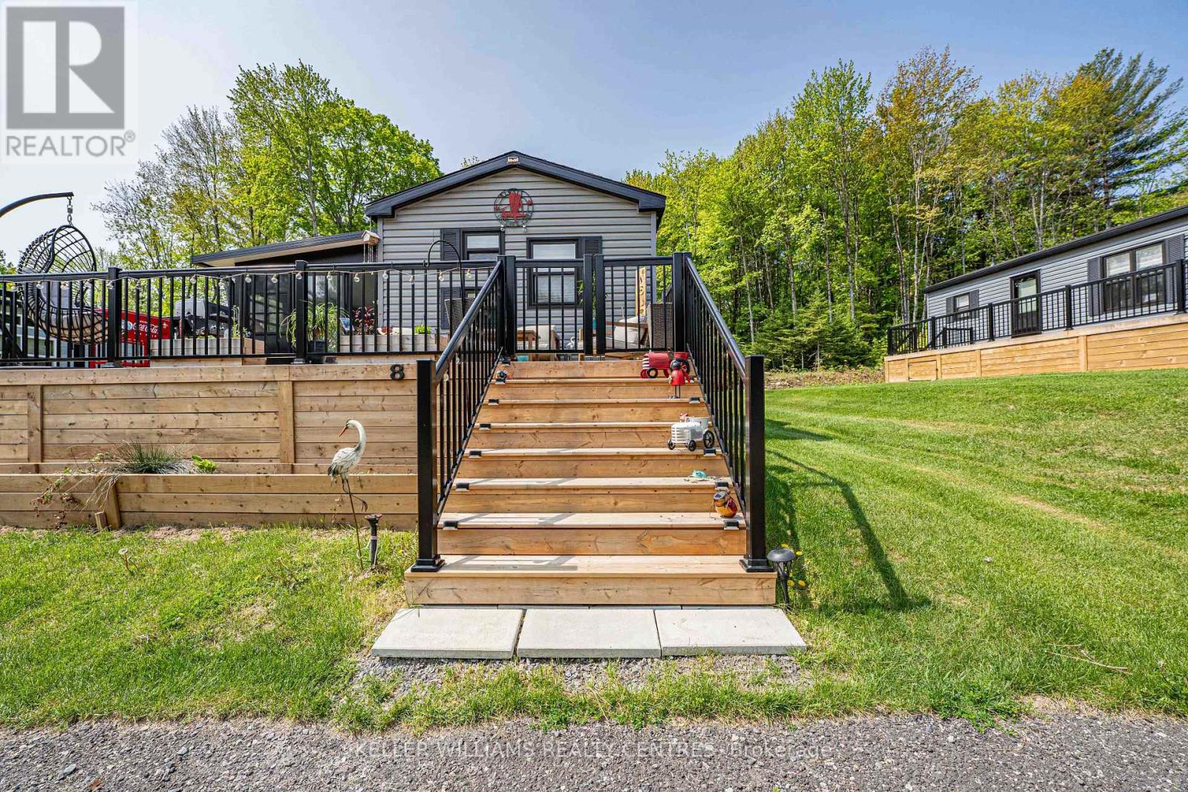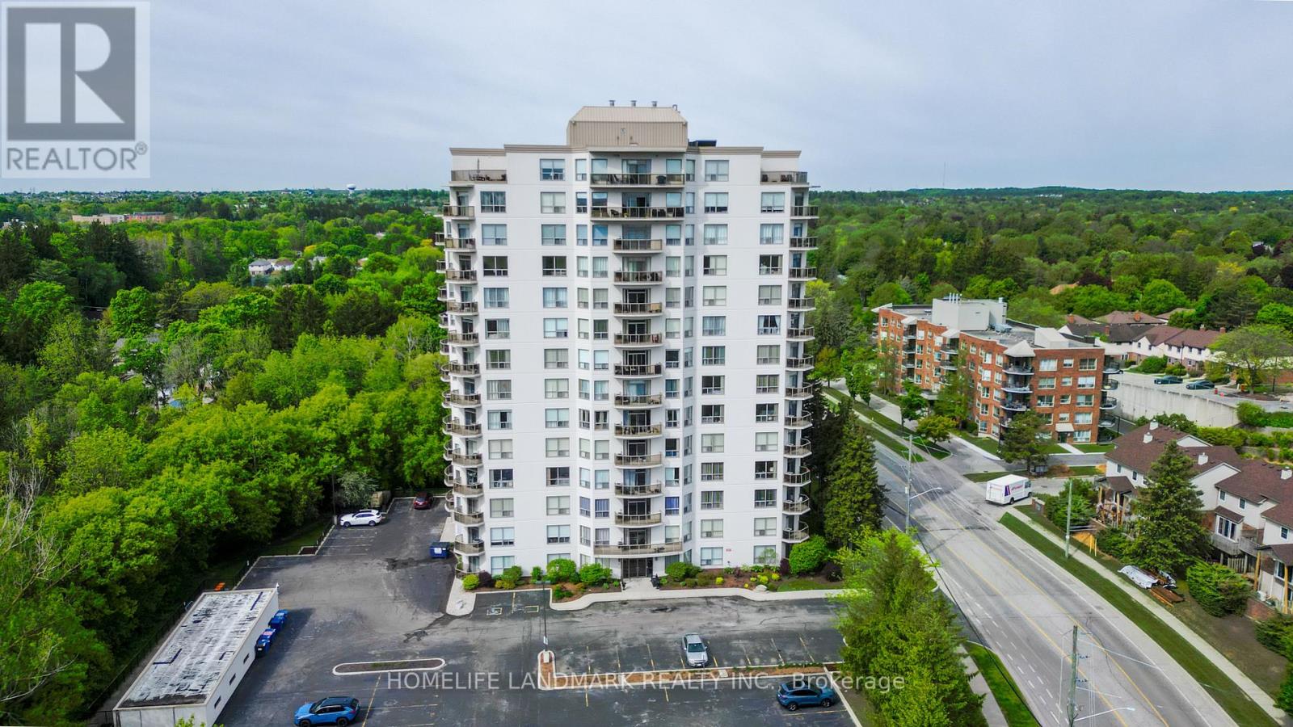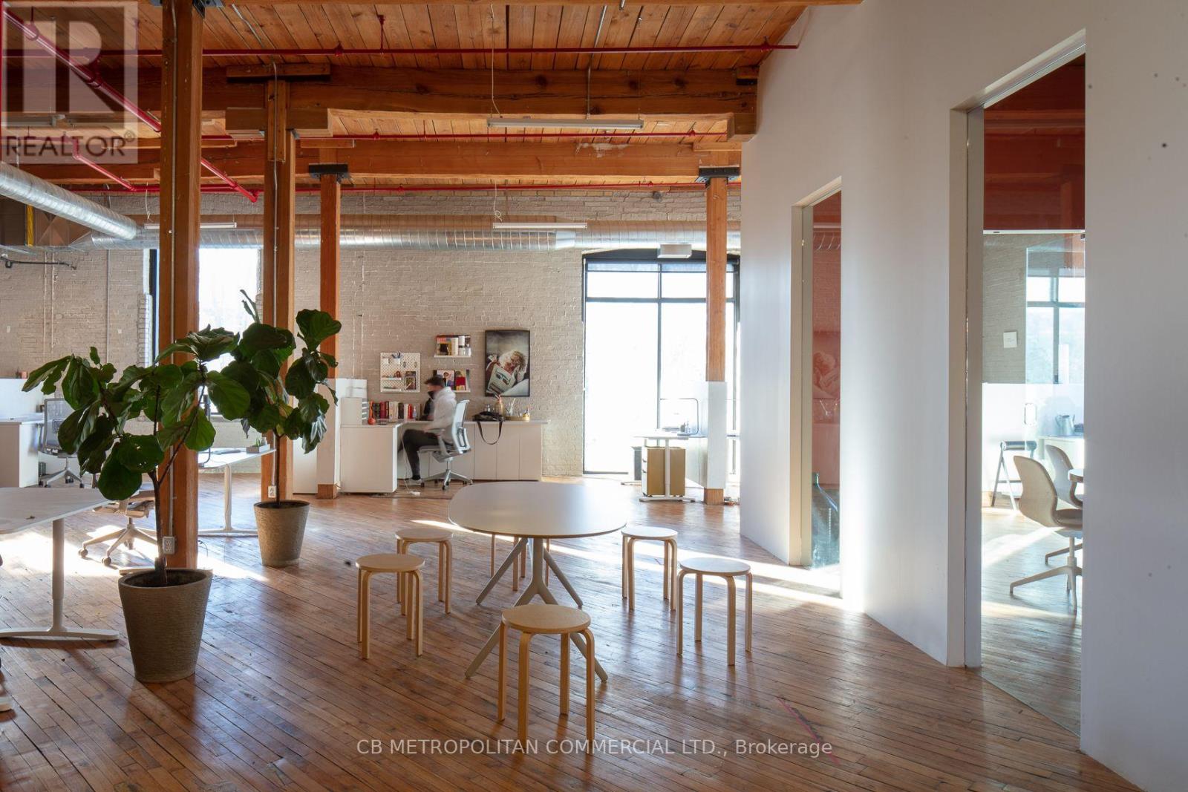13 Old Forest Hill Road
Toronto, Ontario
An exceptional opportunity on the most coveted street in Forest Hill, this distinguished Tudor-style estate offers over 6,500 square feet of refined living space and rare potential for builders or renovators to elevate its grandeur. Set on a spectacular lot, the home features generously scaled principal rooms, a sun-filled family room, and a private third-level suite ideal for guests or teens. The lower level includes a recreation room, secondary kitchen, and walkout to a secluded garden oasis. Located just steps from top schools, Forest Hill Village, parks, and transit, this property combines timeless architecture with an unbeatable address and is a rare offering in one of Toronto's most prestigious neighbourhoods. (id:60365)
3916 - 488 University Avenue
Toronto, Ontario
Luxurious Spacious 3 + Den Suite Is Available! The Suite Is Bright And With Super Great Unobstructed Water And City Views! Directly Access To The Nearest Subway Station - St. Patrick Subway Station. Located At The Extremely Convenient Location Is In The Heart Of Downtown And Financial District. Surrounded By Restaurants, Entertainments, Transit Station, Parks, Essential Amenities And More! Steps To The Largest Shopping Centre - Eaton Centre The Large Shopping Centre - Eaton Centre (id:60365)
#38 Lakeridge - 1047 Bonnie Lake Camp Road
Bracebridge, Ontario
Have you always dreamed of Cottage Ownership in Muskoka? Thought it would never be a possibility? Here is your opportunity to get into the Cottage market and start making memories Muskoka style! This 2023 Heron Park Model is located in the New Phase of Bonnie Lake Resort just outside of Bracebridge, Site #38 Lakeridge. With 3 bedrooms and 1 4pc Bath, the primary suite and bathroom are located on 1 side, 2 spare bedrooms are located on other side and open concept living/kitchen in between is perfect for family or entertaining friends! This unit is tastefully decorated, and comes with the additional 3 season 10X20 ft sunroom, giving you added living space!!! The 8X20ft Deck along the front is spacious for enjoying sunny days! The lot shows pride of ownership with lovely curb appeal and a back lot fire pit area. Enjoy all the amenities this park offers with private no motor lake, sandy beach, kayak, canoe and paddle board rentals, great fishing, multiple sports courts, playground, jumping pillow, hiking trails, pavilion, owner events & so much more with future plans for a resort pool! Join in the Great Blue Resorts Rental Program and have your cottage pay for itself! Park is open from May 1-October 31 and your fees include water, septic, hydro and lawn maintenance. Make the most of your time enjoying the season and less time doing the work that comes along with regular property ownership! Resort Life has so much to offer, it is a Lifestyle to get used to! (id:60365)
608 - 255 Keats Way
Waterloo, Ontario
Prestigious Keats Way on the Park. Walking distance to University of Waterloo. Very spacious and bright, open concept 2 bedrooms, and 2 full bathrooms unit. Massive living, dining room and den. The layout has a popular split bedroom plan, and master bedroom features a walk in closet and ensuite. Large balcony with beautiful views. This condo is move-in ready with included in appliances, in suite laundry, and large storage room. Building is well managed with controlled entry, beautiful lobby, library, exercise room, guest suite and underground parking. Excellent location, short commute to Uptown Waterloo, walking distance to Universities, bus route, and all amenities. Recently ordered Status Certificate ready for review. (id:60365)
20 York Street
Welland, Ontario
Move-in ready, exceptionally clean 3 bedroom home in the heart of Welland. Close to all amenities with private parking and a deep rear yard. Excellent home to live in or as an investment property. (id:60365)
28 - 4605 Donegal Drive
Mississauga, Ontario
Recently renovated 3 bed, 3.5 bath townhouse in a quiet, family-friendly neighborhood. Enjoyscenic views from your ravine lot and the added living space of a fully finished basement.Updates include new floors, modern kitchen cabinets, and fresh paint throughout. Don't miss this move-in ready gem with nature at your doorstep. Just minutes from Schools, Malls,Hospital, Highway 403 and 401. (id:60365)
3980 Bishopstoke Lane
Mississauga, Ontario
For The Investor Minded Or First Time Home Buyer, Conveniently Located In The Heart Of Mississauga Considered One Of Canada's Most Globally Connected And Culturally Diverse Cities, Walking Distance To Square One Mall, Mohawk College, Kariya Park And Transit Hubs, 1 Min Walk To Miiway Transit, This Semi Detached Home Features 3 BR & 3 WR, Great Layout, 24 x 100 Foot Lot, Easy Access To Both Hwy 401 & 403, Possibilities Are Endless, We Are Priced To Sell! (id:60365)
367 - 2481 Taunton Road
Oakville, Ontario
Welcome home! This stunning and spacious 1 BR + Den condo offers 675 sq. ft. of beautifully upgraded interior space, plus an additional 30 sq. ft. balcony overlooking the lush rooftop gardens a perfect place to unwind. Step inside to soaring 11-ft ceilings and custom renovations such as the feature walls in both the living and bedrooms & incredible light fixtures that elevate this suite to a new level of sophistication. The contemporary kitchen boasts quartz countertops, upgraded paneled stainless steel appliances, and a sleek, thicker 2 countertop ideal for cooking and entertaining. Recent upgrades include frameless mirror bypass doors, modern roll blinds with blackout in the bedroom, upgraded interior doors, and a front-loading washer/dryer. The unit also offers a generous Den space that fits a single bed and was used as a bedroom. Freshly painted and move-in ready, this suite also includes a locker and underground parking space. Beyond your front door, indulge in resort-style amenities, including a seasonal outdoor pool, state-of-the-art gym, yoga studio, sauna, pet wash station, party/meeting rooms, a theatre, wine-tasting room, ping pong room, kids playroom, and more! Located in an unbeatable location, you're steps from Walmart, Superstore, LCBO, restaurants, shops, and public transit right at your doorstep. Don't miss this opportunity! (id:60365)
872 Ash Gate N
Milton, Ontario
This open-concept Mattamy townhouse corner unit features a three-storey layout with an abundance of natural sunlight. The home offers 3+1 bedrooms and 3 washrooms. The main level includes laminate plank flooring , a spacious living and kitchen area with a large pantry, quartz countertops, huge island and upgraded cabinets. The kitchen is equipped with top-of-the-line stainless steel appliances, including a built-in microwave and range. Additional features include a smart thermostat and a tank-less water heater. A private balcony and an ideal den area for a home office provide extra living space. It comes with a total of two parking spaces, including a private driveway and an attached garage. Walking distance to public and catholic school. The newly built park with splashpad in the neighbourhood. Close to new plaza with Freshco, Starbucks and other restaurants. 9 Minutes to GO station. (id:60365)
203 - 87 Wade Avenue
Toronto, Ontario
2nd floor walk up, corner unit with abundant widows, 13 ft ceilings, wood floor, 2 pc washroom in-suite , water...rate is plus gas and hydro ($2.00/sqft) (id:60365)
255 Mountainberry Road
Brampton, Ontario
Gorgeous And Spacious 3 Bed & 3 Washrooms Detached Home In High Demand Area. Walking Distance To Plaza, Schools. Upgraded Large Kitchen S/S Appliances. Living Dining Room, Separate Family Room. Large Master Bedroom. The main floor separate Laundry. No Carpet In The House. No Pets, No Smoking. Employment Letter, Rental Application, Credit Report, 10 Postdated Cheques, Only Upper Level For Rent, Basement, and Garage are not included, Tenant Will Pay 70% Of Utilities. AAA Clients only. (id:60365)
6059 Tillsdown Drive
Mississauga, Ontario
Olde English Lane is a Well Regarded Community. This Home Features a Spacious and Well Designed Layout with a Centre Floor Plan. There are Four Bedrooms plus a Second Floor Sitting Room Suitable for a Large Family. There is a Generous Size Master Bedroom with a Spa Like Five Piece En-suite Bathroom including a Rain Shower and Soaker Tub, Double Sink Vanity, Two Sided Natural Gas Fireplace and a Supplementary Through the Wall A/C System with Remote Control for Extra Comfort Cooling Capacity. The Over the Staircase Sun Tunnel provides Efficient Daytime Lighting. The Shaded, Leafy and Fenced Backyard Includes a Good Sized Deck, a Natural Gas Connection for Family Barbecues, a Play Set with an Elevated Playscape, Swings and Slide. For Gardening Enthusiasts there is a Mini Greenhouse. For Pet Lovers there is a Fenced Enclosure. The Cherry and Clark Roof was done in May of 2020. The owned Hot Water Tank was installed in 2022. The Lennox Central A/C System installed May of 2025, Master Bedroom Lennox A/C System was installed June of 2025, The Furnace was installed in 2020. There is Good Access to Major Highways, Heartland Shopping District, Streetsville Village Area, Schools, Parks, Walking Trails (id:60365)













