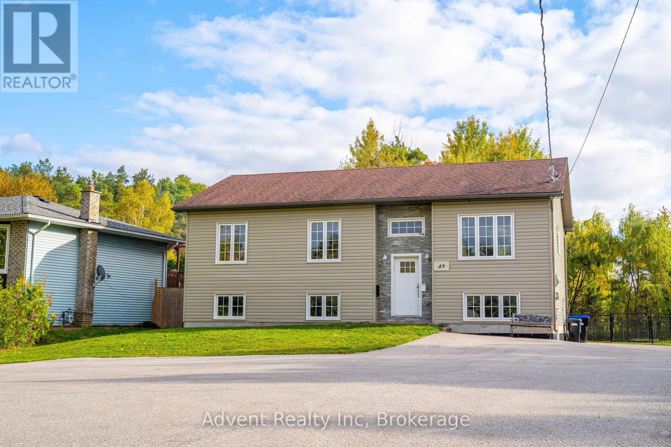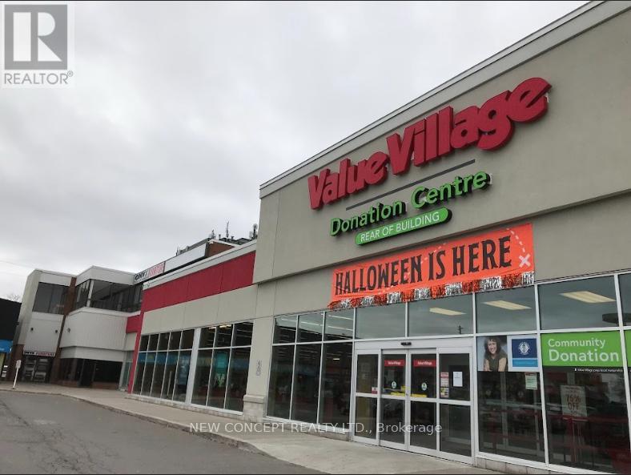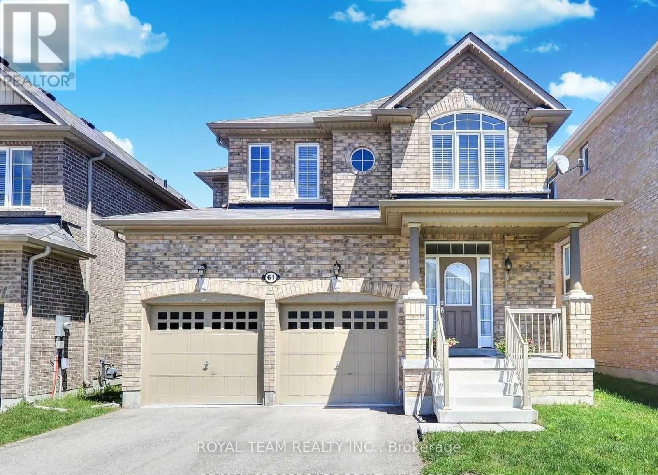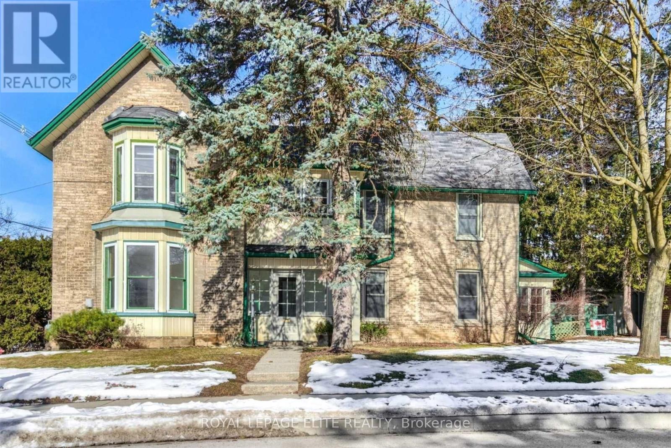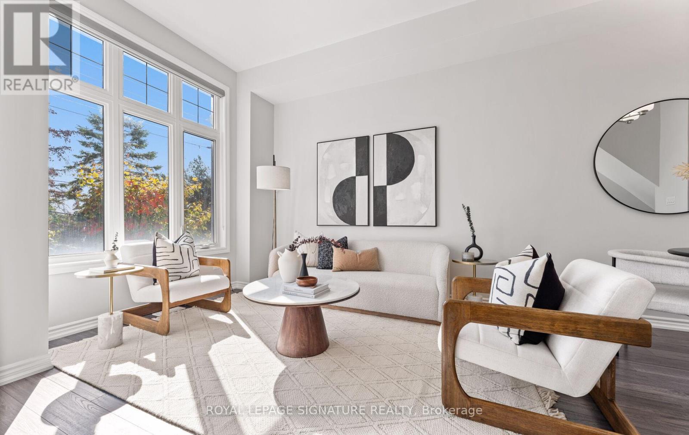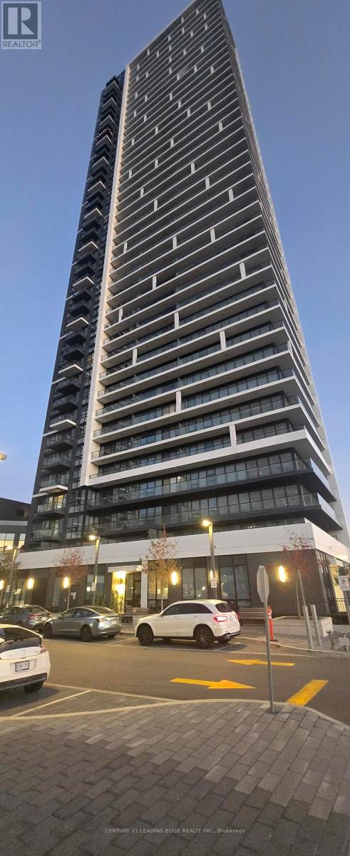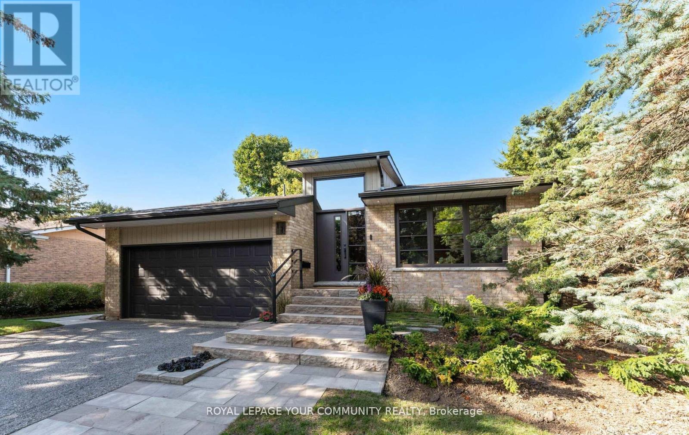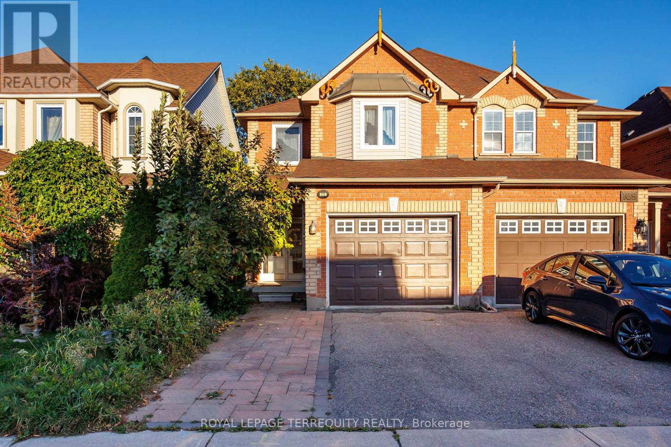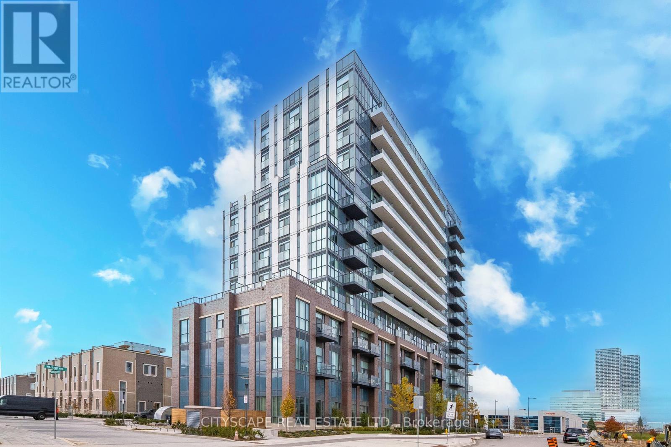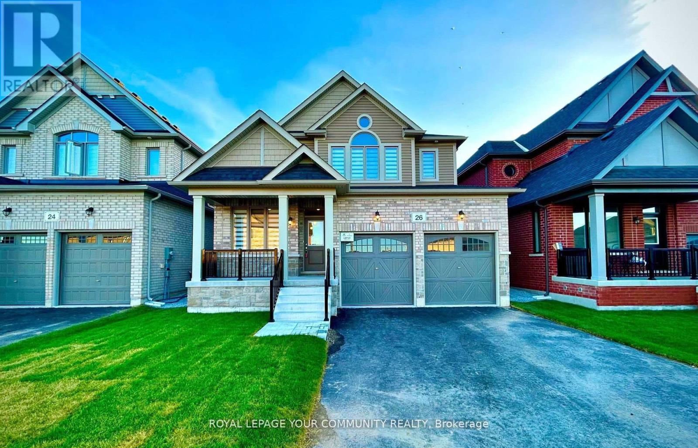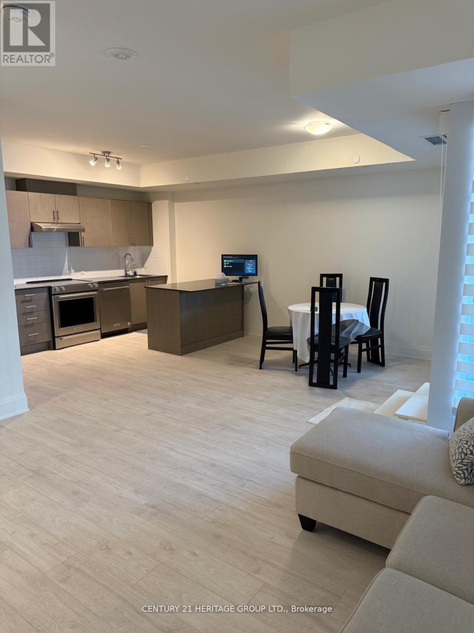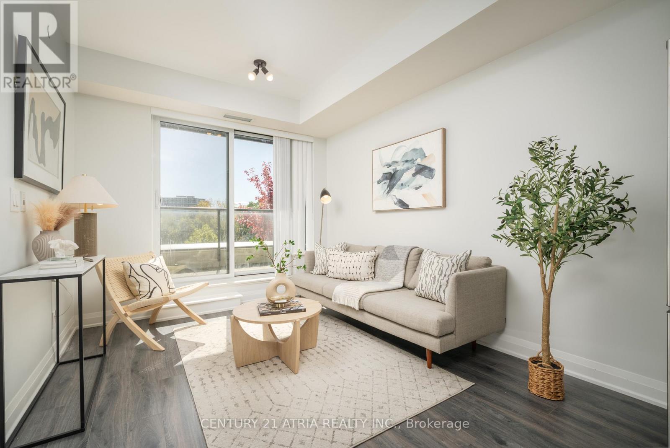49 Brentwood Road
Essa, Ontario
Spacious 3 + 3-bedroom raised bungalow on a large 65' 262' lot. The split-entry design welcomes you into an open-concept layout, offering bright and airy living spaces. Dual elec. Metres, dual owned water heaters. Located close to schools, parks, and shopping, this home offers excellent location advantages for families and convenient everyday living. Easy access to major roads makes commuting straightforward.Great investment or family home.24-hour notice for showings and 24-hour irrevocable on offers required. (id:60365)
10620 Yonge Street
Richmond Hill, Ontario
Fully tenanted commercial plaza with many anchors like Shoppers, Value Village, St.Louis etc... Located Corner of Yonge and Oxford St. on over 4 acres of land. Great future development potential. Over 50,000 rentable square foot. Ample parking spaces. Great income producing investment property. (id:60365)
61 Lampkin Street
Georgina, Ontario
Absolutely Gorgeous Sun Filled Home, Excellent Layout, Loaded With Extras, Tons Of Upgrades, Energy Star Rated, 9' Ceilings On the Main Floor, Upgraded Kitchen With Granite Counters & Backsplash, Upgraded Tiles, Upgraded Hardwood, Upgraded Oak Staircase, Large Family Room With Gas Fireplace, Large W/I Closet & Oversize Ensuite In Primary With Stand Alone Tub - Ensuite Newly Renovated in 2022, New Fence Installed in 2022, Backyard Interlock Patio installed in 2021. Access To Garage From Inside, Laundry On the Second Floor, Minutes To Lake Simcoe, Top Rated Schools & 404. Don't Miss This Amazing Opportunity! (id:60365)
18-20 Reuben Street
Aurora, Ontario
Welcome to 18-20 Reuben Street, Aurora - a timeless century home built in 1916, showcasing the quality craftsmanship and character of a bygone era. Perfectly situated in the heart of Aurora, this property sits on an expansive 77' x 130' lot, offering exciting potential for severance or future development (buyer to verify).The main home includes two self-contained apartments, ideal for generating additional income or easily reconfigured to create a spacious single-family residence. Both units are currently tenanted on a month-to-month basis, providing flexibility for investors or end-users alike. Recent updates include a new kitchen, newer windows, a new boiler system, and a new water heater installed within the past few years, offering peace of mind and energy efficiency. Enjoy the convenience of being just steps from parks, schools, shops, restaurants, transit, and all that vibrant downtown Aurora has to offer. Whether you're looking to invest, develop, or restore a piece of Aurora's history, 18-20 Reuben Street is a rare opportunity you won't want to miss. (id:60365)
35 Hyderabad Lane
Markham, Ontario
A modern & bright townhome in sought-after Greensborough, Markham! Welcome to this beautifully maintained and freshly painted townhome offering 2+1 bedrooms and 4 bathrooms, perfectly situated in the desirable Greensborough community. This stunning home features 10-foot ceilings on the main floor, flooding the space with natural light and offering a bright, airy ambiance with unobstructed views. Enjoy cooking and entertaining in the modern kitchen complete with quartz countertops, upgraded backsplash, and upgraded stainless steel appliances. The generously sized bedrooms provide ample space and comfort, while all bathrooms feature upgraded wall tiles in the showers. The ground level boasts a large multi-purpose room with a full bathroom perfect as a third bedroom, spacious office, or guest suite. Additional upgrades include an interlock driveway, finished and painted garage, and more.Located in a family-friendly neighborhood with parks, schools, and transit nearby, minutes to Mount Joy Go Station and Markham Main St., this home offers the perfect blend of comfort, function, and modern design. Don't miss your chance to own this move-in ready gem! (id:60365)
903 - 8 Water Walk Drive
Markham, Ontario
Bridge and Comfort Luxurious Condominium Building With A Prime Location In Unionville. 24 Hrs Concierge, Great Amenities: Indoor Pool, BBQ area, Gym, Library, Pool Table, Spacious, 2 Bedrooms and 2 Full Baths Layout 725 Sq.Ft. plus 97 Sq.Ft. Balcony with unobstructed south exposure to City of Toronto and Greenery. lot of upgrades, Quartz Counters, crown moulding, Flooring upgrade, Steps To Whole Foods, LCBO, Go Train, Banks, VIP Cineplex, Good Life and Flooring upgrade, Steps To Whole Foods, LCBO, Go Train, Banks, VIP Cineplex, Good Life and 404 & 407. Public Transit Right In Front of Building. (id:60365)
12 Glenview Drive
Aurora, Ontario
This Modern Backsplit is Tucked away on a quiet street. Thoughtfully reimagined, redesigned and rebuilt from top to bottom with the finest quality materials, the home is unassuming and blends seamlessly with itssurroundings while offering a fresh modern take on living & entertaining. Step Inside to a soaring vaulted foyer and striking floating staircase that set the tone. Theopen-concept design flows effortlessly from the front living room with its dramatic overlook, to the heart of the home the chefs kitchen. Here, an 11-foot island, marble backsplash, and top-of-the-line appliances make cooking and entertaining a joy. The adjoining dining space easily hosts large gatherings, while the family room with its Rumford wood-burning fireplace, oversized windows, and walkout-invites you to relax or entertain against the backdrop of a completely private backyard, lush and inviting year-round. Two bedrooms sit on the upper level, including a generous primary retreat with a walk-in closet and spa-like ensuite. The main floor office doubles perfectly as a third bedroom or den. The home also features a second full bathroom plus two powder rooms for convenience. The lower level continues the theme of smart design with a spacious laundry, a rec room complete with built-in Murphy bed for overnight guests, and plenty of accessible storage including a large crawl space for long-term essentials. Direct access from the two-car garage adds to everyday ease. From casual family living to sophisticated entertaining, this home was designed to do it all-while keeping comfort, privacy, and style front and center. (id:60365)
111 English Oak Drive
Richmond Hill, Ontario
Welcome to 111 English Oak Dr. A rare find perfectly located near Lake Wilcox Park. This house offers a blend of modern European design & everyday comfort. Step inside to find a Germany-made custom kitchen with premium finishes, sleek cabinetry & top-quality appliances. Upstairs, the spacious primary suite features heated floor in the ensuite & elegant wall-mounted toilets. The walk-out finished basement offers endless potential - with a rough-in for a future bathroom or kitchen. EV charger outlet in garage. Enclosed porch and much more. Hardwood floors throughout. German engineered windows on sec. floor . DO NOT MISS! (id:60365)
210 - 60 Honeycrisp Crescent
Vaughan, Ontario
Welcome to Mobilio South Tower Condos Located Steps From Vaughan Metropolitan Centre TTC Subway, Viva, YRT & Go Transit Hub. Easy Access To Convenient transit. subway station, bus terminal, minutes away from a few highways such as 7/400/407/401, YMCA, York University, Seneca College, shopping, parks, Banks, Ikea, Costco, cafes, dining, and many Restaurants for entertainment . A master planned vibrant community full of life and well connected to downtown Toronto. Just around 2 years old condo offers 541 sq.ft. of well planned living space where thoughtful design meets lifestyle with an open-concept with functional layout of living with large windows that brings abundant natural lights, kitchen, and dining area perfect for your own relaxation and entertainment.1 Bedroom + Den that is just like another bedroom with ensuite laundry, open balcony and underground parking and locker. The den is surely spacious and large enough measuring 9'3" x 7'10" to convert into a bedroom, guest room or as a home office. Modern kitchen with backsplash, quartz countertops and all modern stainless steel appliances. Amenities Includes 24 concierge, Mail room, moving room, fully equipped gym and fitness studios, state of art theatre, party room with Bar Area, Fitness Centre, Lounge And Meeting Room, Guest Suites, lounge, rooftop deck with BBQ Area, playground, visitor parking. The unit comes with its own parking and locker. The total maintenance fee is $521.64 that includes parking and locker as well. (id:60365)
26 Baycroft Boulevard
Essa, Ontario
Brand New Home from the Builder Spanning 3100SQFT Above Grade (not including 1500sqft Walk-Out Basement) Backing onto Environmentally Protected Greenspace & Creek. No Neighbours Behind! Deep 140' Pool-Size Backyard. All New Stainless Steel Appliances - Fridge, Wine Fridge, Stove, Dishwasher, Washer & Dryer. Full & Functional Main Floor Plan includes Home Office w/ Glass Door Entrance, Open Living Room & L-Shaped Dining Room leading to a lovely Servery, Kitchen & Breakfast Area w/ Walk-Out to Deck. Family Room includes Natural Finish Hardwood Floors, Natural Gas Fireplace & Huge Windows Providing a Beautiful View of the Lush Protected Greenspace behind. 4 Beds 4 Baths (incl. 2 Ensuites & 1 Semi-Ensuite). Large Primary Bedroom Features a Double-Door Entrance, His & Her's Walk-In Closets & a Huge 5-pc Ensuite w/ beautiful Tempered Glass Shower, Free Standing Tub, His & Her's Vanities overlooking the EP Greenspace View, plus a Separate Toilet Room w/ it's own Fan for added Privacy & Convenience! Wall USB Charging Plugs in Master Bedroom & Kitchen.**Brand New Luxury White Zebra Blinds Installed T/O (White Blackout in All Bedrooms)** Upgraded Designer Architectural Shingles. Premium Roll Up 8' Garage Doors w/ Plexiglass Inserts. Unspoiled Walk-Out Basement w/ Huge Cold Room, Large Windows O/L Yard & 2-Panel Glass Sliding Door W/O to Deep Pool-Size Backyard. Brand New Freshly Paved Driveway, Fresh Grass Sod in Front & Backyard. Brand New Deck Installed to Walk-Out from Breakfast Area to Deck O/L Backyard & EP Land. Complete Privacy & Peace w/ no neighbours behind, backing South-West directly onto the Creek w/ ample Sunlight all day long! Truly the Best Value for the Price. For reference of recents see next door neighbour sale price: 22 Baycroft Blvd w/ no appliances nor blinds ; 93 Baycroft w/ no Walkout basement, not backing onto EP, no appliances & no blinds. Tarion New Home Warranty. Showings Anytime. All Offers Welcome Anytime! Recent Appraisal at $1,050,000M Available (id:60365)
235 - 8960 Jane Street
Vaughan, Ontario
Furnished ,Brand New 2 Bed, 3 Bath Corner Condo at Charisma , Luxury Living South Tower, in the Heart of Vaughan Welcome To This Absolutely Stunning, Never-Lived-In Corner Unit At The Sought-After Charisma South Tower. This Bright And Modern 2 Bedroom, 2.5 Bathroom Residence Is Perfect For Professionals, Couples, Or A Growing Family. The Unit Features Contemporary Finishes Throughout, A Spacious Open-Concept Layout, Ample Storage, And A 14 sqm Terrace , Located Just Steps From Vaughan Mills Mall, Transit, And A Variety Of Shops And Restaurants, Residents Enjoy Unmatched Convenience Along With A Long List Of Luxury Amenities, Including A Fitness Centre, Yoga Studio, Wellness Centre, Theatre Room, Games Lounge, Indoor Bocce Court, Pet Spa, Rooftop Skyview Lounge, Outdoor Pool, And More. 1 Underground Parking Spot And 1 bike Locker Included. Available Immediately. High-Speed Internet Included. This Is More Than Just A Home Its A Lifestyle Of Luxury, Comfort, And Connectivity In One Of Vaughan's Most Vibrant Communities. (id:60365)
321 - 18 Uptown Drive
Markham, Ontario
Welcome To 18 Uptown Drive, Unit 321 - A Spacious & Sun Filled 1+1 Unit W/ Unobstructed South View Of Ravine And Rouge River, Functional Layout, Enclosed Den Can Be Used As A 2nd Bedroom, Modern Kitchen With Stainless Steel Appliances, Spacious Living/Dining Room With W/O To A Terrace, Spacious Master Bedroom W/ Generous Sized Walk-In Closet. One Locker And One Parking Included. Corner Parking Space And Locker Are Located Just Right Next To The Elevator For Your Convenience. Located In The Heart Of Markham Where Luxury Meets Convenience. This Is The Perfect Place For Young Professionals And Downsizers To Call Home. Close Proximity To Markville Mall, T&T Supermarket, Cineplex, Restaurants And Shops. Steps To Unionville GO, Viva, YRT, 407, 404 And Much More. Glass Cooktop, S/S Fridge, S/S Built-In Oven, S/S Built-In Dishwasher, Built-In Range Hood, Washer & Dryer, Existing Electrical Light Fixtures & Window Coverings. 1 Parking 1 Locker Included. (id:60365)

