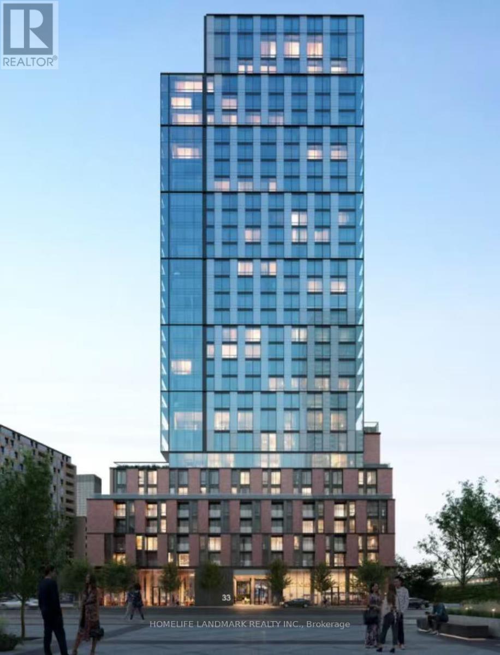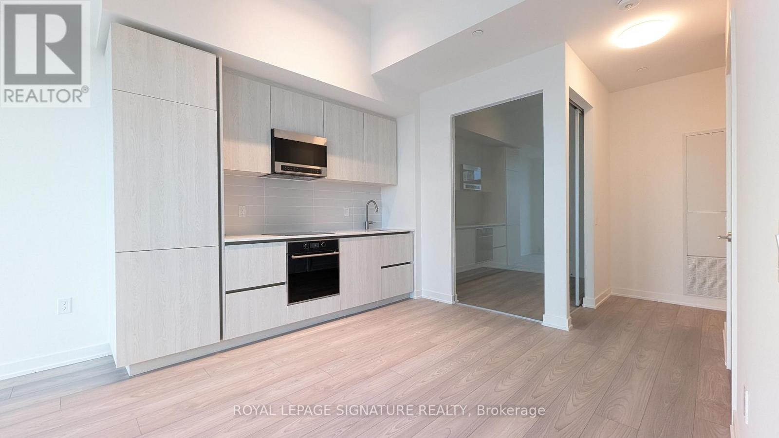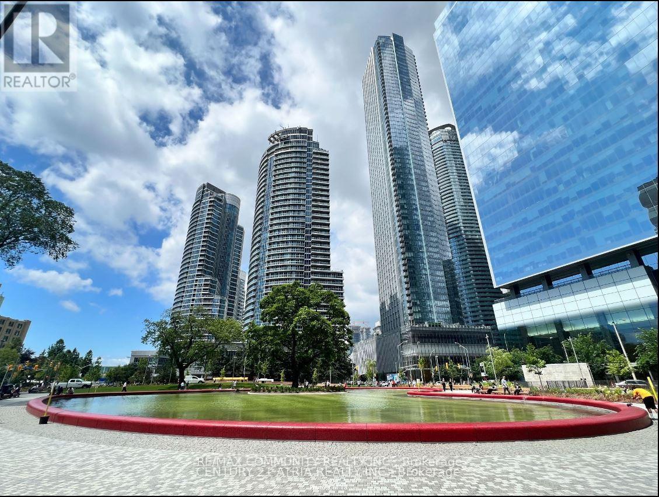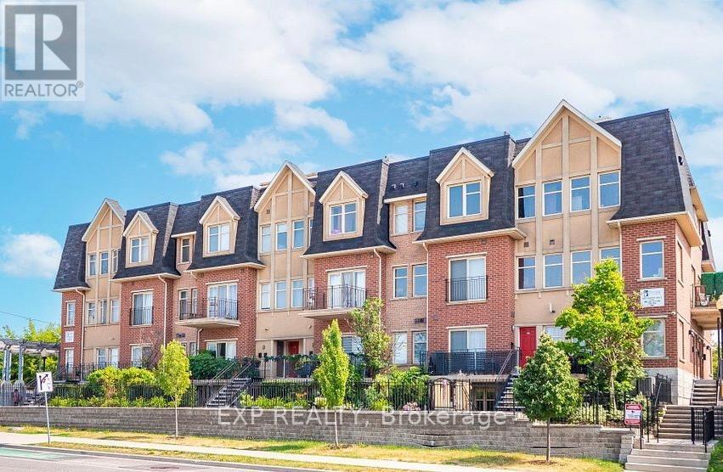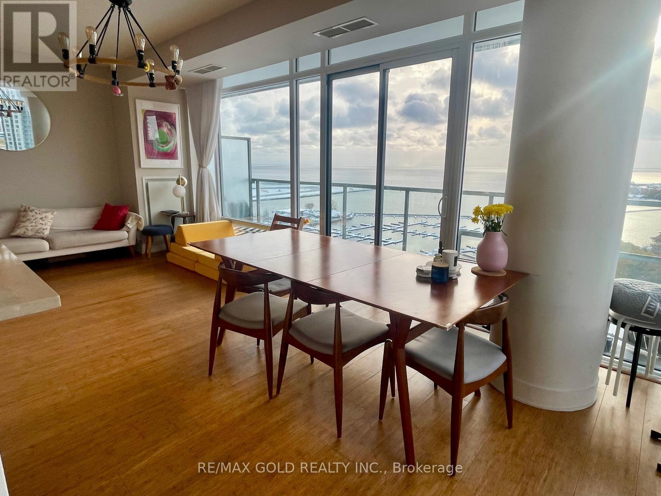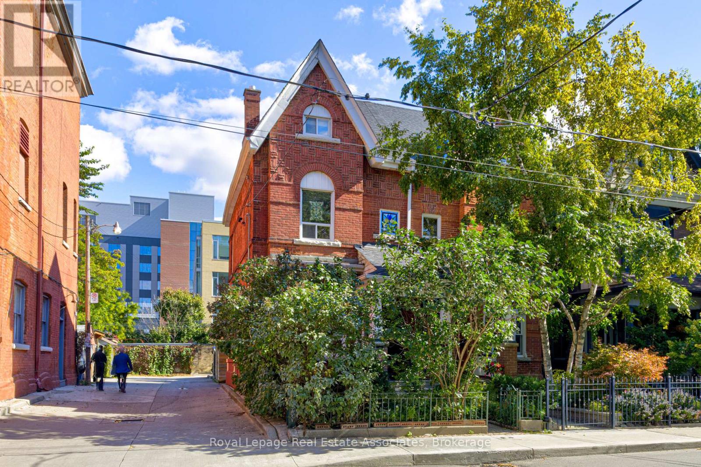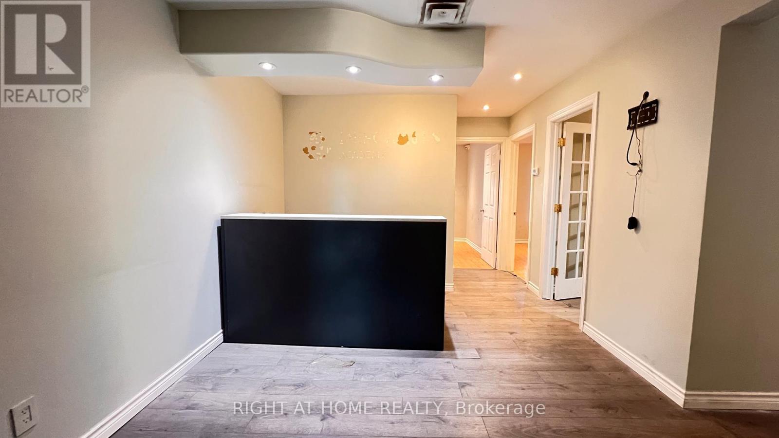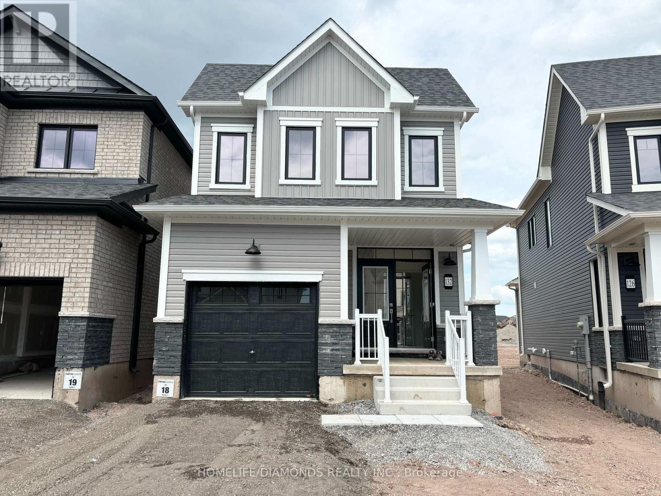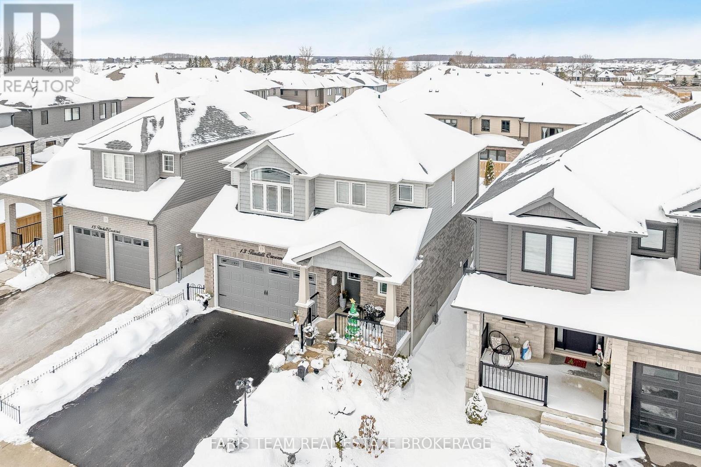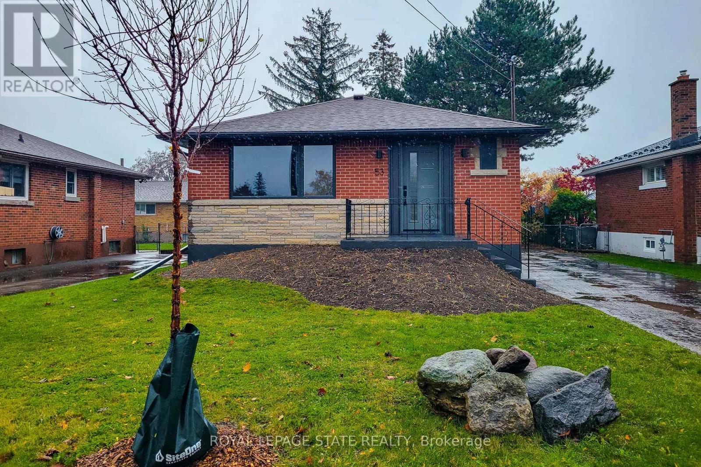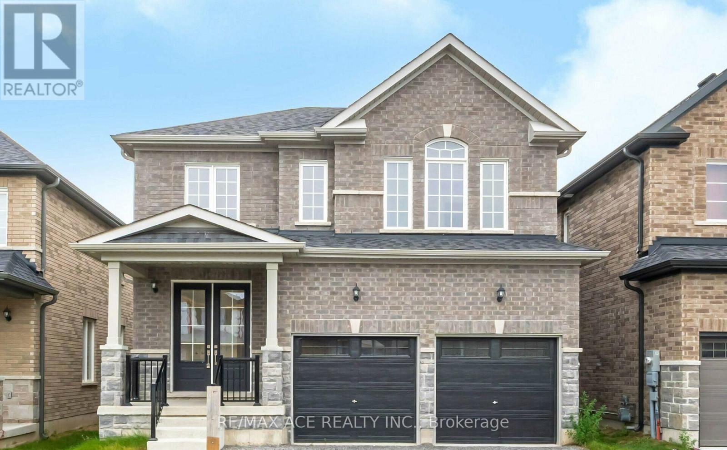8 Page Street
Toronto, Ontario
Discover a beautifully refreshed 2-bedroom apartment in a character-filled multi-unit home at 8 Page Street. Recently revitalized, the suite features freshly refinished red oak hardwood throughout, updated kitchen cabinetry, and bright, well-proportioned living spaces that blend classic charm with modern comfort. Located on a quiet, tree-lined street in the heart of Bickford Park, just steps to parks, cafés, transit, and the vibrant communities of Ossington, College, and Bloor. A rare opportunity to enjoy timeless character in one of Toronto's most desirable neighbourhoods. As a courtesy to neighbouring tenants, landlord prefers no kids or dogs. (id:60365)
Unit 316 - 35 Parliament Street
Toronto, Ontario
Welcome to this brand new 1 plus 1 cozy condo in the heart of the Distillery District of Toronto. It features one bedroom and one den that can be used as a bedroom, 9-ft ceilings, modern finishes, and access to world-class amenities: concierge, outdoor pool & sundeck, fitness studio, co-working lounge, party room, pet spa, and more. Steps to cafes, restaurants, art galleries, and boutiques, TTC. (id:60365)
605 - 120 Broadway Avenue
Toronto, Ontario
Brand New! Never Lived-In! Elegant and modern 2-bedroom condo for lease in the prestigious Midtown Toronto community at Yonge & Eglinton. This bright 630 sq.ft. suite offers a sophisticated open-concept layout, a full-width balcony providing seamless indoor-outdoor living, and a custom-designed kitchen with integrated paneled and stainless-steel appliances paired with quartz countertops. Residents enjoy access to world-class amenities, including a 24-hour concierge, indoor/outdoor pool, spa, state-of-the-art fitness center, basketball court, rooftop dining with BBQs, coworking lounges, and private dining spaces. Perfectly located steps from Eglinton Subway Station, surrounded by renowned restaurants, chic cafes, boutique shops, and all the everyday conveniences. (id:60365)
4403 - 10 York Street
Toronto, Ontario
Ten York - Smart Building By Tridel. This 2-Bedrooms, 2 Full Washrooms Unit Is Bright & Spacious With the City and Partial Lake views through the Living and one Bedroom. Amenities Include 24/7 Concierge, Smart Home Technology (keyless), Gym, Outdoor Pool, Spin Studio, Games Room, Billiards Room, Theatre Room, Visitor Parking, And FREE Rogers Internet. Move in and Enjoy!. (id:60365)
113 - 1837 Eglinton Avenue E
Toronto, Ontario
This Stunning 2-bedroom, 2-bath Condo Townhouse Offers a Beautiful Open-Concept Layout Filled with Natural Light and Modern Finishes Throughout. Enjoy a Walk-Out to your Private Terrace, Perfect for BBQs, Entertaining, or Simply Relaxing Outdoors. The Freshly Painted Interior Features New Vinyl Flooring, High Ceilings, and a Tiled Kitchen Complete with Subway Tile Backsplash, Granite Counters, Breakfast Bar, and Stainless Steel Appliances.The Primary Bedroom Includes a 4-piece Ensuite and Walk-In Closet. Unit comes with 1 Parking Spot, In-Suite Laundry. A 2nd Parking Spot is Available if Required. Plus No Stairs In This Unit For Easy Accessibility. Located in one of Toronto's most Desirable Areas, You'll Love being Steps from the Victoria Park Bus Stop, the Upcoming Eglinton LRT, Shopping, Schools, and Parks - all Within Walking Distance. Located Just A 5-Minute Walk From The Future Eglinton Crosstown LRT, With Parks (Wexford Park Just Minutes Away), Shops, Grocery Stores (Walmart Superstore, Adonis), And Transit All Close By. Close to Major Arterial Roads & Highways (DVP/404/401) Complex also offers enclosed Bike Storage Near Underground Visitor Parking. Move-in Ready, Bright, and Perfectly Situated - this is Victoria Village Living at its Best! (id:60365)
1706 - 90 Stadium Road
Toronto, Ontario
Experience waterfront living at its best in this sun-filled corner suite at Luxury Quay West This spacious 2-bedroom, 2-bath residence offers 1005 sq. ft. of living space plus a 115 sq. ft. balcony with stunning lake and city views. Featuring 9-ft ceilings, hardwood floors, and a modern open-concept layout with quartz countertops, stainless steel appliances, and upgraded finishes throughout. The primary bedroom includes a walk-in closet and a 3-piece ensuite. Enjoy top-tier building amenities and an unbeatable location just steps to the Harbour front, TTC, Lake Ontario, and Toronto's finest dining and entertainment. (id:60365)
101 Dovercourt Road
Toronto, Ontario
Location! Location! Sitting in the Heart of "Queen West" Neighbourhood, on the Edge of Little Portugal - and TRINITY BELLWOODS with Boutique Condos, Shops, Cafe's and all Amenities within Walking Distance. Street Car at your Doorstep, Minutes to QEW Hiway, Lake Ontario Trails and Waterfront, Walk to Liberty Village, Trinity Bellwoods Park, Galleries, and King St Trendy Restaurants and Night Life. This Beautiful Turn of the Century Semi Detached with Double Brick Exterior. sits on a premium lot with Laneway Access to a 1 Car Garage with Parking Pad, and Covered Car Port - TOTAL 3 CAR PARKING. Garage could easily be Laneway House! Great INVESTMENT PROPERTY - Has DUPLEX status - single family lives in the home! The adorable front garden with large shade tree and perennials has a walkway leading you onto a spacious covered porch, perfect for a morning coffee, or relaxing in the evening. As you enter the home you are welcomed by a 10 foot Ceiling high- Large Foyer with Italian style painted ceramic floors; There is a Spacious and bright Main Floor Family w/ Wood Burning Fireplace, and Bay Window; Main floor Bedroom,, 4 pc Washroom and and Sitting Room which was a Kitchen originally - Rough In for Kitchen still accessible...easy to convert back and possibility create a TRIPLEX. There is a back storage/mud room with Separate Entrance to Professionally Fully Finished Basement which features 1 Bedroom, Kitchen, Large Storage-Laundry Room, and 3 pc Washroom. Upper Level 2nd Level has Large Eat-In Kitchen with Lots of Storage; 4 pc Washroom and 2 Large Bedrooms with 9'8" Ceilings, Original Hardwood Floors throughout. The Attic Loft has endless possibilities; create an additional Bedroom, washroom and Living Space with a Door leading to Flat Roof - where a deck once existed. The home is in excellent condition, and has been family owned for over 50 years -Just move in. (id:60365)
2nd B - 6024 Yonge Street
Toronto, Ontario
Location, Location, Location! Bright second-floor corner unit offering exceptional visibility on high-demand Yonge Street in North York. Over 700 square feet, suitable for office or retail use depending on your business needs. Ideal for professional offices, medical, wellness, or boutique retail. High foot and vehicle traffic, with public transit at the door and ample customer parking. Prestigious building at Yonge and Connaught surrounded by established businesses and residential growth. The layout offers three private offices, a welcoming reception area and a washroom. (id:60365)
132 Port Crescent
Welland, Ontario
Welcome to this stunning, spacious home available for lease, designed to meet all your living needs. This property offers ample space, comfort, and style, making it ideal for families or professionals. The main floor features an open-concept layout with a perfect living room for relaxation and entertainment. The elegant dining room is great for family meals or hosting guests and seamlessly connects to the modern, fully equipped kitchen. Additionally, there's a beautifully designed powder room for guests. Upstairs, the primary bedroom features a luxurious 3-piece bathroom and a walk-in closet. The second and third bedrooms are spacious and include closets for additional storage. The well-designed bathroom is easily accessible for guests and residents. The second level also includes a convenient laundry room with all necessary appliances. There is a flexible space perfect for a home office or study area, along with an additional bedroom featuring a 4-piece bathroom. This property blends luxury and practicality, with a warm and inviting atmosphere throughout. (id:60365)
13 Tindall Crescent
East Luther Grand Valley, Ontario
Top 5 Reasons You Will Love This Home: 1) Lovely and exceptionally well-maintained home built in 2021, showcasing modern craftsmanship and pride of ownership throughout, with an open-concept layout creating a bright and welcoming flow, leading into a chef-inspired kitchen complete with quality finishes, ample prep space, and stylish design perfect for everyday cooking and entertaining 2) Thoughtfully completed landscaping in both the front and back yards enhancing the home's curb appeal, creating attractive outdoor spaces that are easy to enjoy and beautifully complement the home 3) Unspoiled basement ready for your personal touch, featuring large egress windows that fill the space with natural light 4) Ideally located close to local shops and the wide range of amenities offered by Grand Valley, providing everyday convenience and a vibrant community atmosphere 5) Enjoy a covered back deck perfect for relaxing summer nights, offering a cozy and sheltered outdoor space to unwind and enjoy the warm weather. 1,796 above grade sq.ft. plus an unfinished basement. (id:60365)
53 Winchester Boulevard
Hamilton, Ontario
Welcome to this beautifully renovated home in the highly sought-after Hampton Heights neighbourhood - a well-established, family-friendly, and peaceful area surrounded by parks, schools, and countless amenities all within walking distance or a short drive. This home truly has two of everything or more - offering incredible flexibility and function for any lifestyle. With two separate entrances, there's potential for an in-law suite, multi-generational living, or even a private rental space. Step inside to discover modern living at its finest. Both kitchens are fully equipped with brand-new appliances, quartz countertops, and stylish backsplash designs. The main kitchen features a spacious island, ideal for casual dining and effortless entertaining. Throughout the home, you'll find high-grade, modern vinyl flooring - elegant, durable, and easy to maintain. With numerous well-sized bedrooms, there's plenty of space for a growing family or guests. Each bathroom has been fully updated, combining contemporary finishes with practical design. The updates continue outdoors- featuring new custom exterior doors, windows, soffits, fascia, and eavestroughs. Step into the backyard and enjoy your brand new poured concrete patio, accessible directly from the interior- the perfect spot to relax, entertain, or create your own private oasis. Behind the walls, you'll have peace of mind knowing that the waterline, plumbing, and electrical systems have all been completely updated. Whether you're a buyer, investor, or family ready to move into a home that needs nothing but your personal touch- this property is ready for you. Pack your bags, move right in, and start your next chapter. The keys are waiting for you. (id:60365)
217 O'neil Street
Peterborough, Ontario
This modern family home features four spacious and bright bedrooms. The two-storey layout includes a double-door entry, 9-foot ceilings, a formal dining room, and a main floor office. The large eat-in kitchen with a centre island opens to a generous backyard, providing both comfort and functionality for daily living. Upstairs, you'll find a convenient second-floor laundry, a spacious primary bedroom with a walk-in closet, ( Basement Features Walkout Basement ) Freshly Painted Throughout, No Carpet In Any Part Of The Home. (id:60365)


