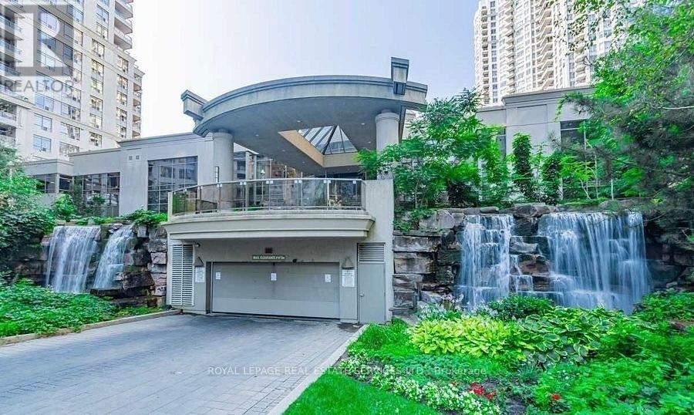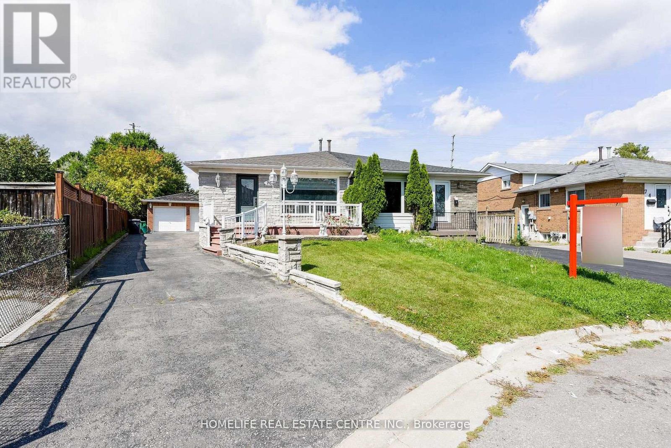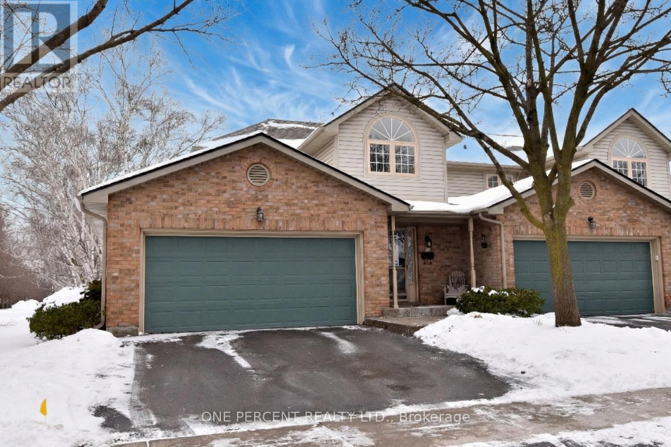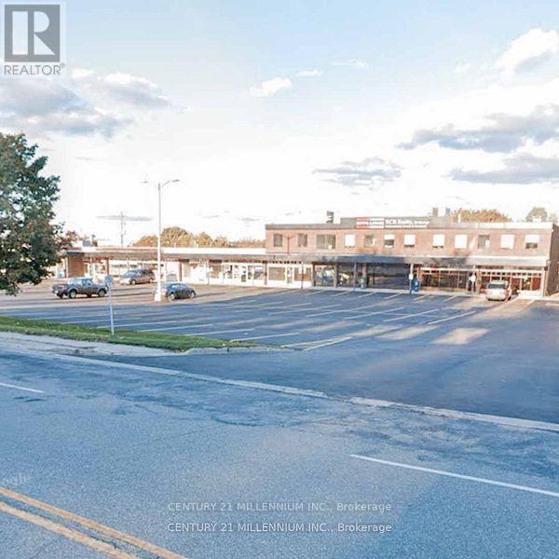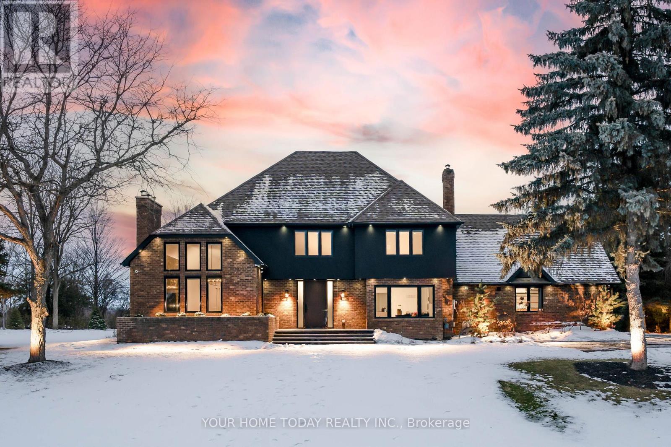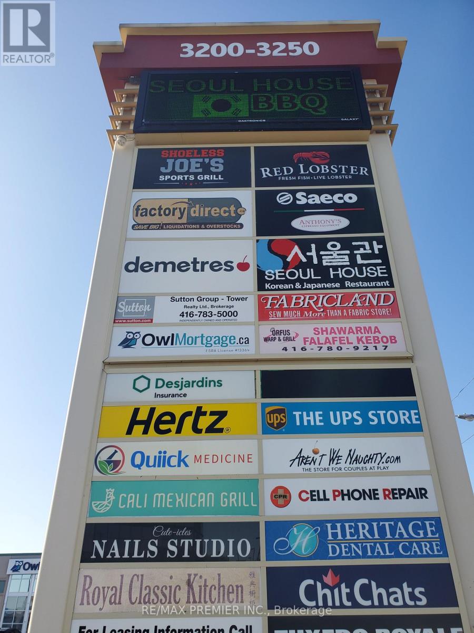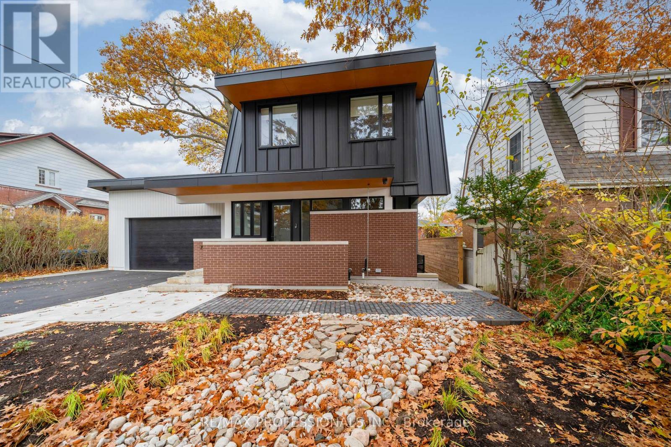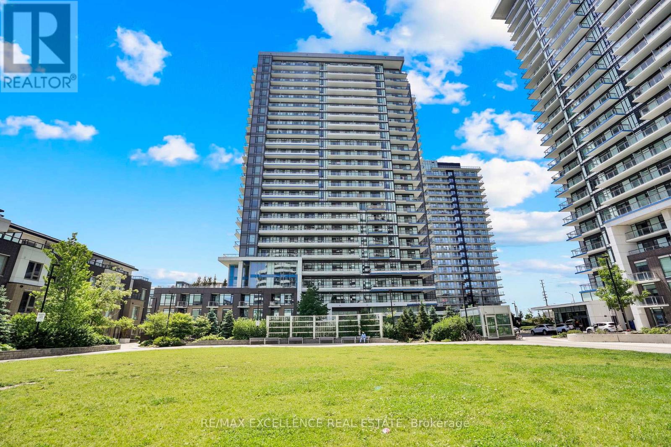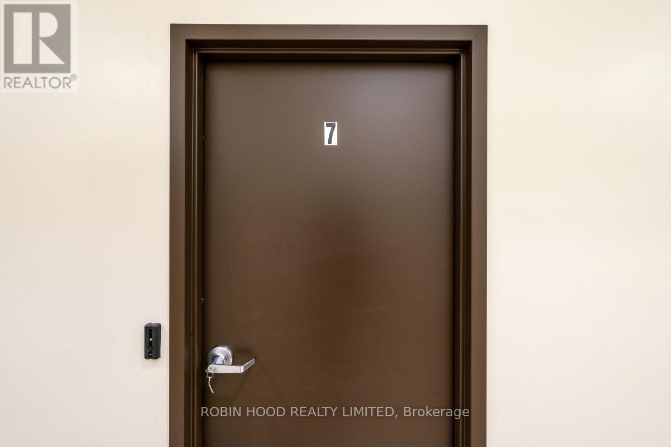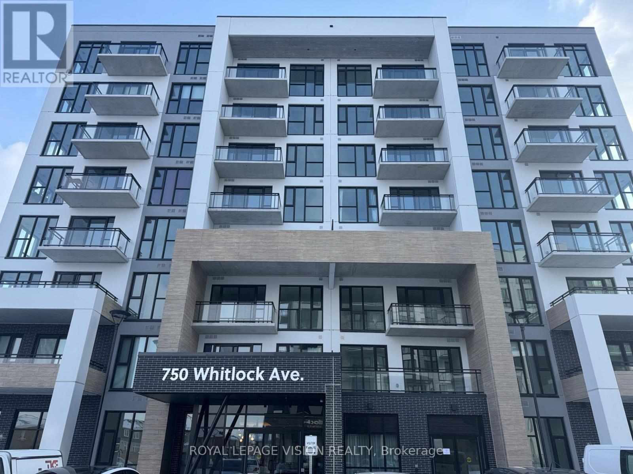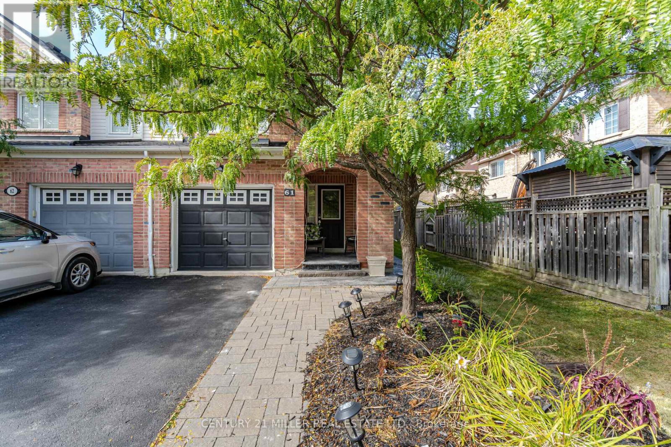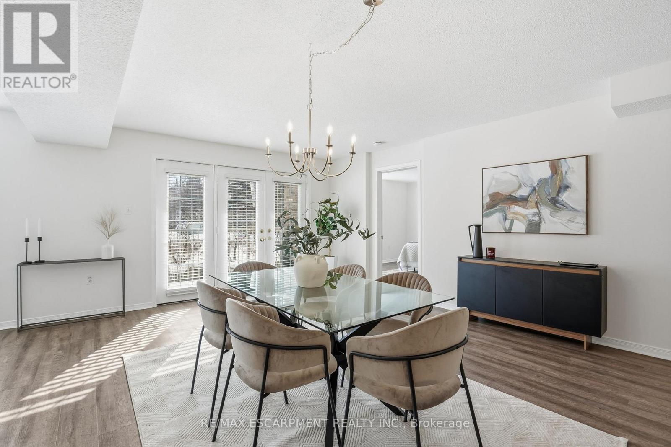1903 - 3880 Duke Of York Boulevard
Mississauga, Ontario
A rare spacious 726 sqft one bedroom plus den at the Luxurious Tridel Ovation Building in City Centre Mississauga! Open concept Kitchen with Centre Island, Large Den Can Be Used As A Dinning Room/Office/Second bedroom, Spacious Living & Dining Room and Spacious Bedroom. Recently updated laminate floor, S/S fridge and S/S stove. Amazing north views of Mississauga downtown. Enjoy the Building Luxurious amenities: Bowling, Movie Theatre, Indoor Pool, Exercise Rooms, Billiards, Party Room, 24 hours security and plenty of visitor parking. Parking and locker included. Walking distance to square one Mall, Celebration square, Living arts centre and the Central Library. Minutes to 403 Hwy and major transportation hubs. (id:60365)
78 Northwood Drive
Brampton, Ontario
Spacious 2400 Sq/ft, 3+2 Bedroom Semi-Detached Bungalow on a Corner Lot! This charming home features 2 bathrooms and a separate entrance to the finished lower level ideal for extended family or rental potential. Situated on a large pie-shaped lot with a huge backyard filled with fruit trees, plus a detached double garage and ample parking space. A fantastic opportunity for first-time buyers or investors don't miss out! (id:60365)
1 - 3333 New Street
Burlington, Ontario
Roseland Green is in a Family Friendly Neighborhood in Desirable South Burlington just steps to the Centennial Bike Trail. This PREMIUM END Unit Executive Townhome features a Double Driveway & Double Garage with Inside Entry! The End Unit offers an Abundance of Natural Light with EXTRA Windows on the side of the Home. Gorgeous Updated Kitchen with a Quartz Breakfast Bar, Soft Close Drawers, SS appls & Gas Stove. Bright Open Concept Kitchen/Dining/Living areas for seamless entertaining flow. Enjoy the Elegant gas Fireplace, Cathedral Ceilings & W/O to fenced landscaped patio/yard with retractable awning. Stunning Sep Family Rm with French Doors & Wall of Custom Built ins. Rarely Offered Main Lvl Laundry with a pretty french pocket door. Two Bedrooms upstairs & a Large 3 Pc Bath with a serene Skylight. The Spacious Finished Bsmt area provides another 726 sq ft with a 3rd Bedroom with Double Closets, 4 Pc Bath & Rec Rm. A Fantastic Guest Suite or Teen Retreat! XLarge Storage/Utility Room. An Exquisite unit where Pride of Ownership is evident. Condo Corp Replaced Shingles in 2024, Windows 2020, Front aggregate walkway. They shovel the Driveway & Walkway. EASY LIVING! Nothing left to do but Move In! This home offers a Premium Low-maintenance Lifestyle! Located in the charming & prestigious Roseland area. Close to Marilu's Market, Downtown, Central Library, Rec Centre, YMCA, Lake ON & more! (id:60365)
10 - 75 First Street
Orangeville, Ontario
Prime Retail or Office Space for Sub-Lease in High-Traffic Plaza. Exceptional opportunity to lease retail or office space in a high-visibility, high-traffic commercial plaza. This unit is surrounded by a strong and established tenant mix including convenience retail, food service, dry cleaning, print services, and professional offices-ensuring consistent foot traffic and exposure.The space features full glass storefront frontage, ideal for branding and window displays, along with an open-concept layout, 2-piece bathroom, and a rear access door to the laneway for added convenience. Large parking area for customer/patron use. This sub-lease opportunity offers landlord-preapproved uses including cell phone or computer sales/repair, pharmacy, or hair salon/barber, with other uses considered upon request. Please inquire for other uses. No cannabis/convenience/dry cleaning/nail salon/mortgage/real estate/printing/food service uses. (id:60365)
27 Chantelay Crescent
Halton Hills, Ontario
Situated in a quiet executive enclave and set well back from the road on a private and breathtaking, 1.5 acre lot with no homes directly behind, this striking custom-built home offers classic design enhanced by exceptional modern updates. Extensively renovated over the past five years with designer flair and meticulous attention to detail, the home showcases gorgeous, engineered hardwood and ceramic flooring, abundant pot lighting and a consistent upscale aesthetic throughout. At the heart of the home is a chef-inspired kitchen featuring an oversized island with waterfall edge and seating, quartz countertops and premium appliances. Floor-to-ceiling cabinetry with glass accents and a walkout to the patio complete this stunning space. The inviting family room offers a toasty fireplace framed by custom built-in shelving, while the combined living and dining rooms impress with vaulted ceilings, expansive windows, and a striking fireplace set against an eye-catching feature wall. A sleek glass-railed staircase leads to the upper level where four generously sized bedrooms and a loft await. The upper foyer is both stylish and functional, featuring built-in organizers for added storage and a large window that fills the space with natural light. The primary retreat includes a walk-in closet with custom organizers, a decadent ensuite and access to a finished loft area above the garage - perfect as a sitting room, office or studio. A second primary suite enjoys ensuite access to another beautifully appointed bathroom and built-in closet organizers. Two additional bedrooms share a lavish main bath. The unfinished basement offers a wide-open canvas ready to be customized to suit your needs. Parking is plentiful with space for 10 vehicles in the driveway plus an attached 3 car garage. Ideally located close to schools, parks, trails, recreation centre, shopping and more with easy access to main roads for commuters. This is executive living at its finest! (id:60365)
500a - 3200 Dufferin Street
Toronto, Ontario
Prime Office/Professional Space*Functional Layout*Bright Window Exposure*Abundance Of Natural Light*Built Out With Sleek And Modern Clear Glass Suite Entrance Wall With Convenient Double Glass Entry Doors, Various Size Offices, Multipurpose Rooms, Boardroom And Spacious Inviting Reception Area*Located In A 5 Storey Office Tower In A Busy Plaza With Red Lobster, Shoeless Joe's, Cafe Demetre, Greek Restaurant, Hair Salon, Dental, Nail Salon, Edible Arrangements, UPS, Pollard Windows, Wine Kitz, Pharmacy, SVP Sports And More* Strategically Located Between 2 Signalized Intersections Just South Of Hwy 401 And Yorkdale Mall In A Busy Employment Node*This Site Offers Access To Both Pedestrian And Vehicular Traffic From Several Surrounding Streets. (id:60365)
Lower - 77 Thirty Fifth Street
Toronto, Ontario
Lower Level Unit For Lease in Long Branch! This Custom Built Modern/Contemporary Home Features A Fully Private Entrance, Large Windows With A Ton of Natural Light, Open Concept Living/Dining/Kitchen, Laminate Flooring Throughout, Large Bedroom With Large Triple Closet, Large Window + 4Pc Ensuite Bathroom. This Unit is a Legal Apartment- Larger and More Functional Than Most Condos, And Features A Separate Thermostat To Completely Control Your Own Temperature + APrivate Ensuite Laundry Closet- No Sharing! Over 600 Square Feet of Living Space. Internet and All Utilities Included! Newer Appliances! Fantastic Location! Steps To The Lake, TTC, Go Train, Plaza (Shoppers, LCBO, No Frills) Lakeshore's Shops, Fitness Studios, Bars, Restaurants & Any Amenity Imaginable!-All Walking Distance.Parks, Waterfront Cycling/Walking Trails+ More! (id:60365)
509 - 2560 Eglinton Avenue W
Mississauga, Ontario
Discover the epitome of luxury living in Erin Mills, Mississauga, at the prestigious Daniels building. This stunning sun-filled unit offers an open concept layout with 11-foot ceilings, creating a spacious and inviting atmosphere. Enjoy the convenience of a 24-hour concierge and indulge in the building's unique amenities, including a BBQ terrace, theatre, gym/yoga area, and stylish party rooms.The upgraded kitchen features granite countertops and a breakfast bar, With laminate floors throughout, there is no carpet to worry about. Located just minutes away from Hwy 403, GO Station, top-rated schools (John Fraser), parks, a community center, and thevibrant Erin Mill Mall,. Live the ultimate lifestyle in this gorgeous unit! Easy access to the gym located on the same floor. (id:60365)
Unit 7 - 3753 Lake Shore Boulevard W
Toronto, Ontario
*** Additional Listing Details - Click Brochure Link *** Property Highlights: 1) Large 2-bedroom, 1-bathroom 1000 sqr ft. apartment located on Lakeshore just steps from Humber College and public transit. 2) Recently renovated with a bright white kitchen and full-size appliances. 3) Modern finishes including hardwood flooring throughout and integrated air conditioning. 4) Security features include a keyless smart lock and a fully automated fire alarm system. Building Amenities: On-site common laundry room and secured entrance. Convenience: Located directly across the street from No Frills and Tim Hortons. This is a clean, safe, and unfurnished turn-key residence. Ideal for Students attending Humber College, faculty members, or small families and professionals looking for a transit-oriented location with all essential amenities within walking distance. (id:60365)
608 - 750 Whitlock Avenue
Milton, Ontario
Brand New - Never Lived-In". Enjoy Milton's newest master-planned community, Mile & Creek, set beside protected green space and thoughtfully designed for modern living. This upgraded Unit Comes With 3 Bedroom plus Den, with 2 Full Washrooms. The Unit features 9' smooth ceilings, Individually Controlled In-suit HVAC System, laminate floors, quartz countertops and backsplash, a large kitchen sink with S/S Appliances. The den offers flexibility as a home office or small bedroom.Step outside onto your spacious balcony and enjoy ultimate convenience with a locker, parking spot just steps from the elevator, and smart living with the Ensuite Smart Hub System. Building amenities include an in-house pet spa, automated parcel storage, and a three-storey clubhouse featuring a concierge, fitness centre, media room, co-working lounge, terrace with BBQs, and a dining & entertainment lounge. Located just steps from a neighbourhood park, top-rated schools, and transit, this condo offers comfort, convenience, and lifestyle. A must-see! (id:60365)
61 - 2511 Boros Road
Burlington, Ontario
Beautiful End Unit 3 Bed, 4 Bath Freehold Townhome in Prestigious Millcroft. Hardwood flooring and California shutters throughout. Separate dining room. Spacious eat-in kitchen features granite countertops, ample cabinetry, pot lights, under-mount lighting, ceramic tile flooring, and garden door walk-out to backyard. Bright open-concept living area with maple hardwood floors, gas fireplace, and bow window overlooking the backyard. Upper level offers hardwood flooring and iron picket staircase. Large primary bedroom with walk-in closet, second closet, and 4-pc ensuite with granite counter, separate shower, and soaker tub. Generous second and third bedrooms with neutral carpet and double closets. Second 4-pc bath with granite counter and tub/shower combo. Open loft/office space with skylight. Finished lower-level media room with neutral ceramic tile flooring.Close To Shopping, Parks, Highways And Fantastic Schools (id:60365)
E106 - 216 Plains Road W
Burlington, Ontario
Welcome home to this beautifully maintained, spacious suite at Oaklands Green - ideal for first-time buyers or those looking to downsize without compromise. Offering over 1,000 sqft of comfortable living space, the roomy floor plan easily accommodates full-sized furniture, allowing for a seamless transition to condo living. This lovely unit features a generous primary suite complete with a walk-in closet and ensuite access to the oversized bathroom with double sinks, a soaker tub, and a separate walk-in shower. Freshly painted and carpet-free, the home showcases a warm, neutral colour palette that feels both inviting and timeless. Enjoy the convenience of in-suite laundry and an easy ground-level location that's uniquely positioned with no direct neighbours on either side. One storage locker is included, as well as one large premium parking space right next to the elevator. Set in a quiet Aldershot neighbourhood, you're just minutes from schools, everyday amenities, and quick access to the 403 - everything you need, right where you want to be. (id:60365)

