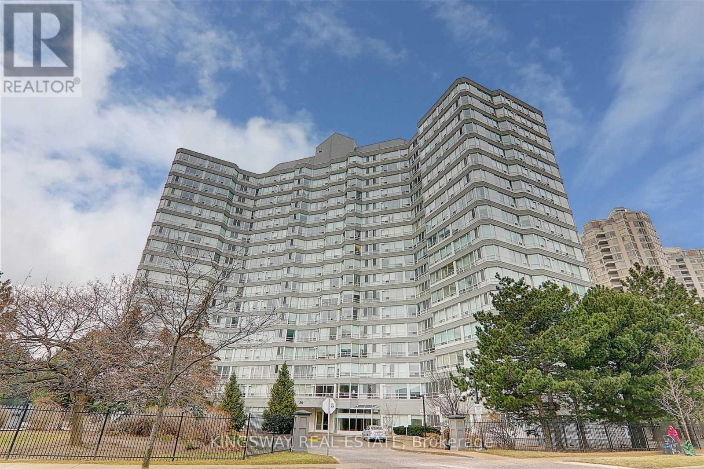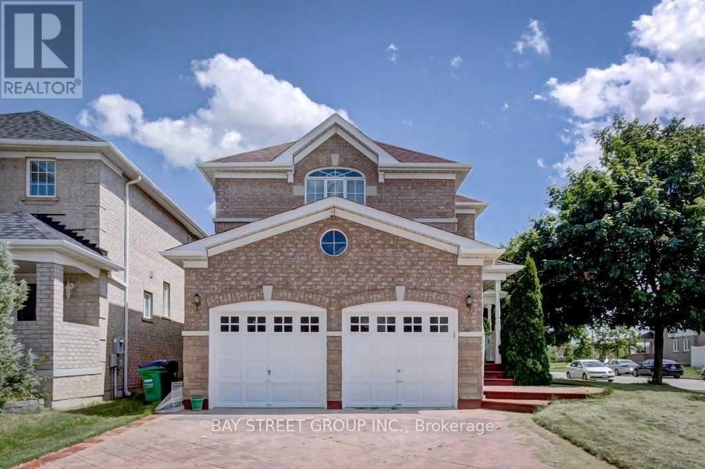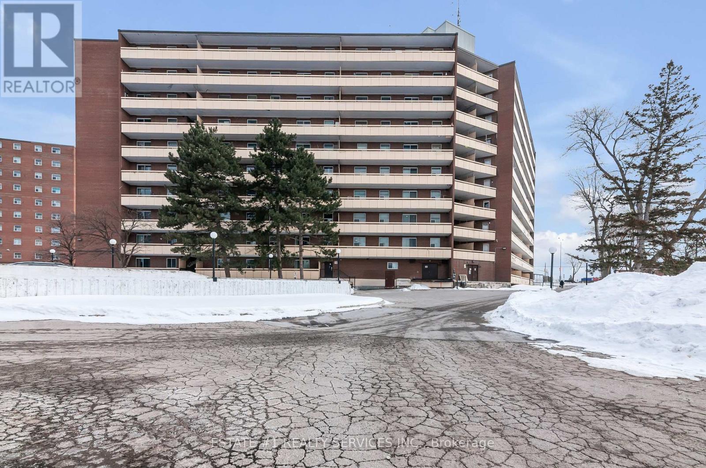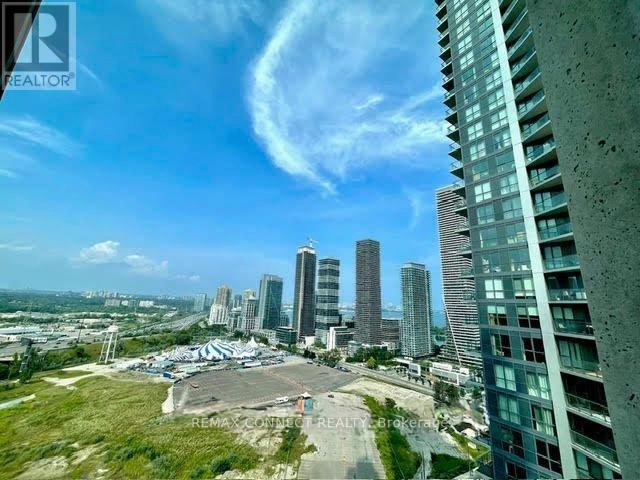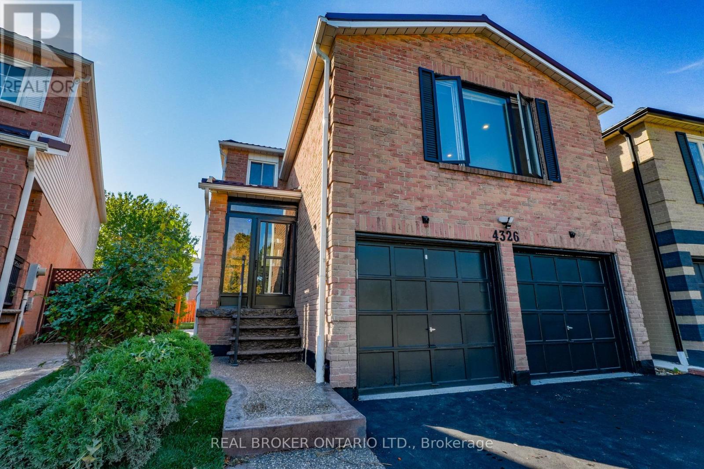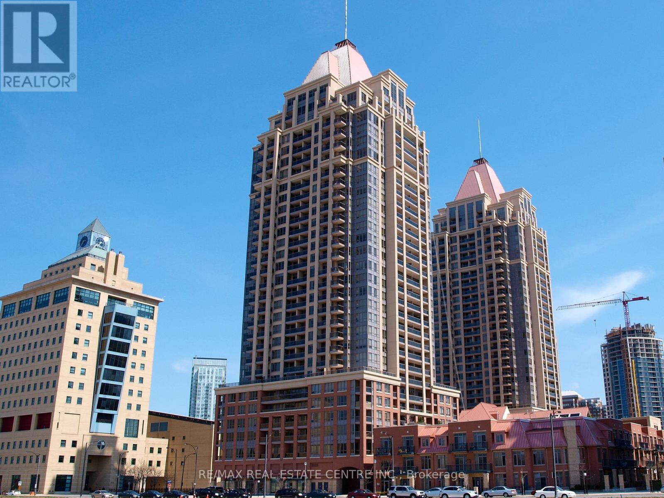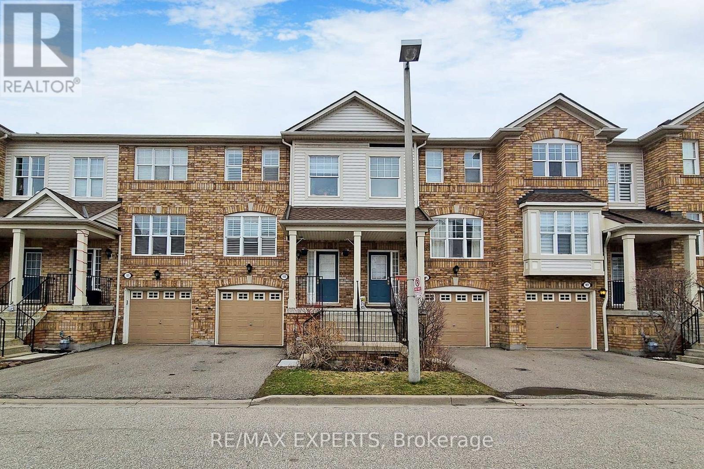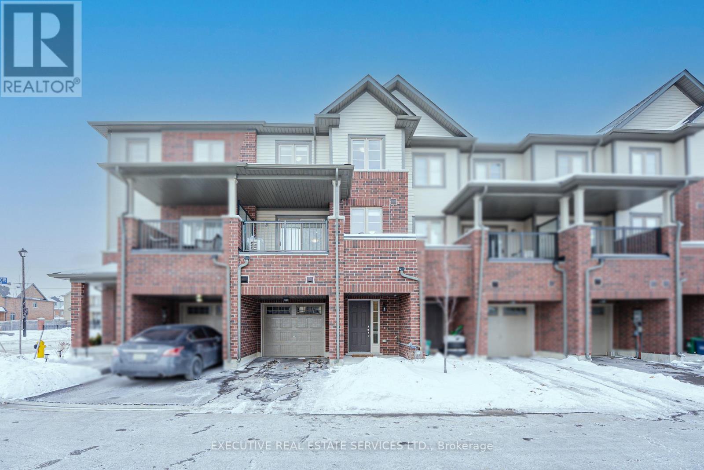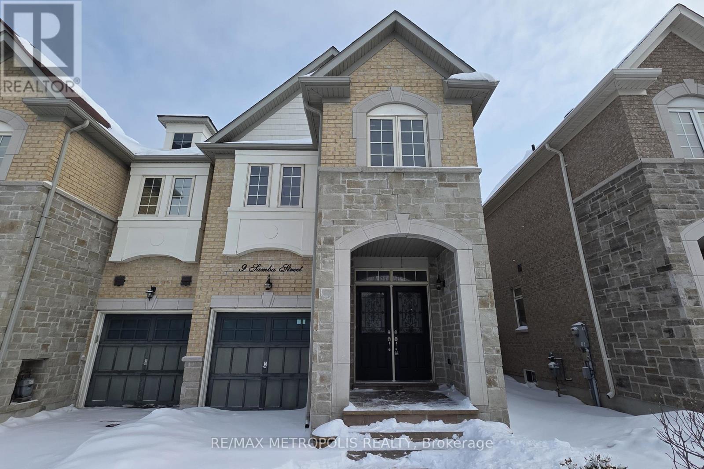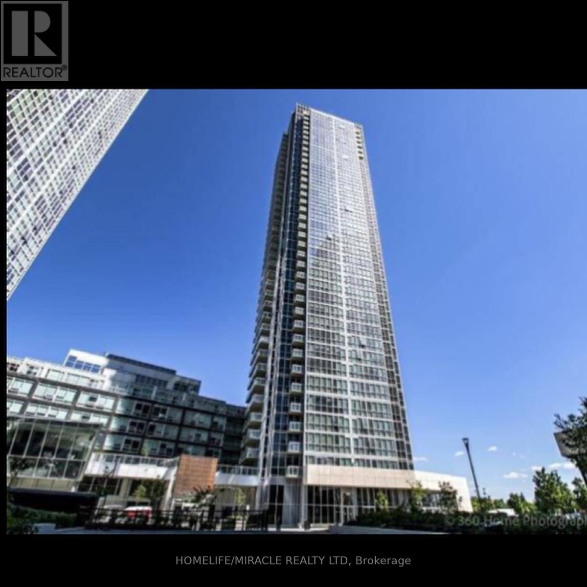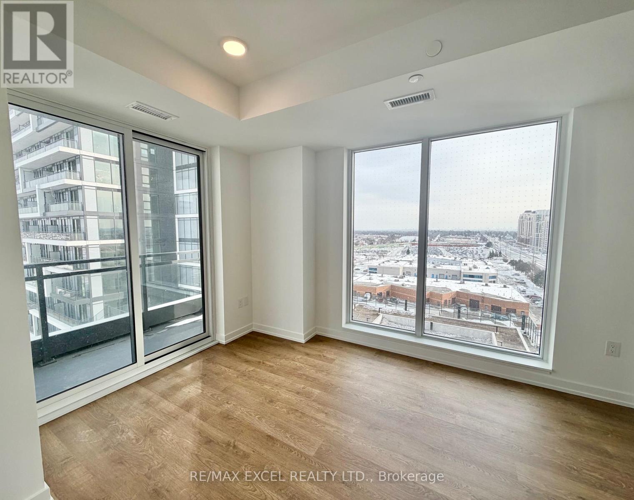905 - 50 Kingsbridge Garden Circle
Mississauga, Ontario
Hydro included! Bright and spacious 2-bedroom + den, 2-bath corner unit featuring a highly desirable split-bedroom layout with two-way exposure for excellent natural light and privacy. Renovated with laminate flooring throughout for a modern look and easy maintenance. Includes TWO underground parking spots and locker - exceptional value rarely offered. Functional den ideal for home office or additional living space. Prime Mississauga location with easy access to major highways, transit, plazas, restaurants, and walking distance to Square One Shopping Centre. Well-maintained building in a highly convenient neighbourhood. Available immediately. Non-smoking unit, no pets preferred. Ideal for responsible tenants seeking comfort, convenience, and space. (id:60365)
45 Whitewash Way
Brampton, Ontario
Beautiful 4 Good Sized Bedrooms House Has Been Well Maintained. Hardwood Throughout The House., High Ceiling, Solid Oak Staircase. Main Floor Laundry, Family Room, Living Room, Gas Fireplace,. Stamped Concrete Around The House And Conveniently 2 Front Entrances. Access To Garage. (id:60365)
402 - 3555 Derry Road E
Mississauga, Ontario
Bright and spacious 3-bedroom and 2 washroom condo in a well-managed building, offering exceptional value and convenience in the heart of Malton. This functional layout features a large open-concept living and dining area with walk-out to a private balcony.Full kitchen upgrades with new appliances done in 2020, New washer (2024), Updated kitchen with ample cabinet space, generous bedrooms with double closets, and a clean, well-maintained interior ideal for first-time buyers, downsizers, or investors.Maintenance fee includes heat, hydro, water, internet, cable TV, and building insurance-an unbeatable all-inclusive package. Building amenities include an outdoor pool, gym, party room, visitor parking, and on-site security. Steps to transit, schools, parks, shopping, Westwood Mall, and easy access to Hwy 427, 401, and Pearson Airport.A comfortable, move-in-ready home in a prime location with everything you need at your doorstep. (id:60365)
2410 - 36 Park Lawn Road
Toronto, Ontario
Discover Luxurious living in Key West Condo With 2 Bedrooms & 2 washrooms. This Bright And Spacious Unit boasts an open-concept kitchen and living area, complemented by high 9-foot ceilings and elegant wood floors. The modern kitchen features stainless steel appliances. Walk-out large balcony with S/E views of the lake, bringing in abundant natural light. This condo offers unparalleled convenience and is located steps away from the beach, public transit, shopping centers, and various restaurants. Easy access to downtown Toronto and major highways ensures you're always well-connected. Residents can indulge in various amenities, including a concierge service, a fully-equipped gym, a rooftop garden, and more. Experience the perfect blend of comfort and sophistication in this bright and spacious unit. Beautiful suite facing South/East view of Lake Ontario & City of Toronto, balcony is a walk out from the living room facing South into Lake Ontario. (id:60365)
4326 Waterford Crescent
Mississauga, Ontario
Over 2500 sq.ft Upper Level + Sep Entrance Basement With 2 Bedrooms Ready For Large Families Looking For Solid Rental Potential. In The Highly Sought-After Heartland Mississauga Community! This Stunning Property Has Been Completely Renovated From Top To Bottom, Showcasing Luxury Finishes And Thoughtful Design Across All Three Levels. The Main Floor Features A Spacious Living And Dining Room With Beautiful Lighting Fixtures and Pot Lights, A Bright And Modern Eat-In Kitchen With Quartz Counters, New Stainless Steel Appliances, And Ample Storage, As Well As A Cozy Family Room With A Fireplace - Perfect For Relaxing Or Entertaining Guests. A Convenient Main Floor Bedroom/Office/Den Offers Flexibility For Work Or Multi-Generational Living. Upstairs Boasts Four Generously Sized Bedrooms, Including A Primary Suite With A Walk-In Closet And A Spa-Inspired Ensuite. Enjoy Engineered Hardwood Floors On The Main And Second Levels, Fresh Paint, Elegant Tiling, And Stylish Fixtures Throughout. Over 2,500 Sq.Ft. home + Additional 900 sq.ft. Finished Basement Living Space. The Fully Finished Basement Features A 2-Bedroom Apartment With A Separate Entrance - Ideal For Rental Income, In-Laws, Or Guests. This Home Sits on a Pie-Shaped Lot Offer Large Backyard Over 55ft Wide. Outside, You'll Find A Beautifully Landscaped Yard, Brand New Driveway, And New Concrete Walkway Enhancing The Home's Curb Appeal. A True Move-In Ready Gem That Combines Comfort, Style, And Functionality With An Income-Generating Opportunity! Vacant and Move-In Ready. Offers Anytime, Flexible Closing. **Listing Contains Virtually Staged Photos.** (id:60365)
1009 - 4090 Living Art Drive
Mississauga, Ontario
Stunning urban condo featuring 1 bedroom plus a den and 2 full bathrooms. Enjoy breathtaking views of Celebration Square from the comfort of your home. This suite boasts a generously sized den and a spacious bedroom. Delight in year-round celebrations from the expansive balcony. Ground-level convenience includes a variety of shops such as Rabba, Second Cup, pharmacy, walk-in clinic, and hair salon. Building amenities include an indoor pool, party room, gym, sauna, guest suites, and 24-hour concierge service. (id:60365)
103 - 5980 Whitehorn Avenue
Mississauga, Ontario
Welcome to this exceptionally spacious, immaculate townhome nestled in a highly sought-after, family-friendly neighbourhood of Mississauga. Designed for refined living, the home features a sun-filled, expansive living area and an exceptional chef-inspired kitchen showcasing quartz countertops, premium upgraded cabinetry with abundant storage, and top-of-the-line appliances-perfect for both entertaining and everyday elegance. The spacious primary retreat offers a private 3-piece ensuite, complemented by two additional generously sized, light-filled bedrooms. A luxurious, finished walkout lower level provides versatile living space ideal for a home office, kids' play area, or potential in-law suite. Direct garage access adds everyday convenience, while large windows throughout flood the home with natural light. Ideally located near Heartland Town Centre, Square One Mall, major highways, transit, parks, schools, and all amenities, this neat and pristine home offers the perfect balance of comfort, sophistication, and central city living. (id:60365)
2101 Prestonvale Road
Clarington, Ontario
Welcome to this beautiful freehold townhouse located in a sought-after community in Courtice. Bright and inviting, the home features a well-designed open-concept main floor with spacious living, dining, and kitchen areas-ideal for both everyday living and entertaining. The kitchen offers a convenient walkout to the deck, perfect for enjoying outdoor space. A main-floor bedroom with a full washroom provides excellent flexibility, ideal for guests, extended family, or a home office. The upper level features three generously sized bedrooms, including a spacious primary bedroom complete with a four-piece ensuite, featuring a separate shower, a relaxing soaker tub, and a walk-in closet. With four bedrooms and four washrooms in total, this home offers comfort, functionality, and versatility. Direct access from the garage into the home adds everyday convenience. Ideally located close to public transportation, the Courtice GO Station, schools, shopping, and with easy access to Highways 401 and 418, this property is perfectly suited for families and commuters alike. Pictures Used from Previous Listing. (id:60365)
121 Bayshore Drive
Ramara, Ontario
Have you ever wanted to live in a Lakeside Community on Lake Simcoe with amazing amenities? Then take a look at this meticulously maintained home located in the unique waterfront community of Bayshore Village. This beautiful home is bright and cheery from the moment you enter. Greeted by a spacious foyer that immediately sets a warm and welcoming tone. With heated flooring stretching from the foyer through to the kitchen, provides comfort underfoot, especially appreciated during colder months. Enjoy the bright and airy living space, where the kitchen, dining, and living room blend together in a modern open-concept design. Sleek cabinetry, a large island, granite countertops and stainless steel appliances complete the space. The great room boasts large windows that lets in an abundance of natural light. It faces the golf course, complete with heated floors and a walk out to the patio and backyard. The upper level primary has a beautiful view of Lake Simcoe, Second bedroom has a view of the backyard and golf course. The 4 pc bath is complete with heated flooring and modern fixtures. The lower level rec room has a cozy propane fireplace with a large above ground window with nice views of the harbour. Complete with a 3rd bedroom and 3 pc bath with heated floors. The lower level has a large laundry/utility room and an additional room that could be used as a bedroom or office. Bayshore Village is a wonderful community on the eastern shores of Lake Simcoe. Complete with a Clubhouse, golf course, salt water pool, pickleball and tennis courts, 3 harbours for your boating pleasure and many activities. Yearly Membership fee is $1,100 / 2025. Bell Fibe Program is amazing with unlimited Internet and a Bell TV Pkg $42/mth. 1.5 hours from Toronto, 25 Min to Orillia for all your shopping needs. Come and see how beautiful the Bayshore Lifestyle is today. (id:60365)
9 Samba Street
Richmond Hill, Ontario
Beautiful and spacious 3-bedroom, 4-bathroom end-unit townhome for lease in the heart of Oak Ridges, Richmond Hill. Feels like a semi-detached and offers a great layout for comfortable living. Features include a double-door entry, hardwood floors and 9-ft ceilings on the main level, and an open-concept kitchen with granite countertops and stainless steel appliances. The living room includes a gas fireplace and built-in speakers, with a dining area that walks out to a private backyard and custom deck. Upstairs offers a large primary bedroom with double-door entry, a walk-in closet with organizers, and a 5-piece ensuite. The second bedroom has a semi-ensuite bath, and the third includes a walk-in closet with organizers. The finished basement provides extra living space with laminate floors, a wet bar, built-in speakers, a 2-piece bath, and plenty of storage. Garage access from inside the home. Conveniently located near Lake Wilcox, parks and trails, schools, transit, grocery stores, and everyday amenities, with quick access to Yonge Street for commuting. (id:60365)
509 - 2908 Highway 7 W
Vaughan, Ontario
Great opportunity to live in a bright, modern condo in the heart of Vaughan Metropolitan Centre. Fantastic functional layout with no wasted space Freshly painted throughtout with soaring 10 ft ceilings. Open-concept kitchen, dining, and living area with gourmet kitchen featuring integrated built-in appliances, designer backsplash, and wood flooring throughout. Floor-to-ceiling windows with roller shades provide plenty of natural light and a spacious, airy feel. High-end finishes in a prestigious podium condo with designated elevators. Enjoy resort-style amenities including an indoor pool, fully equipped gym, and 24-hour concierge. Unbeatable location: walk to VMC Subway and Viva Transit Hub, and just minutes to Hwy 400/407, supermarkets, shops, restaurants, and much more. (id:60365)
1102 - 9763 Markham Road
Markham, Ontario
Free High Speed Roger Internet!! Move In Anytime. Welcome to The Brand New JOY STATION Condos Building A. Bright Two-Bedroom Layout, With 4-Pc Washroom. Southeast-Facing Corner Suite With Modern, Designer Finishes. Clear view of Neighbourhood. Great Walkability From This Location: Mount Joy GO Station, Banks, Grocery Stores & Multiple Retail Plazas All Steps Away. Building Amenities Include Rooftop Terrace With BBQ Stations, Gym, Party/Dining Room, 24-Hour Concierge, Business Centre With WIFI And Games Room. Included in the rent: Heat & AC, Water, Wi-Fi, and Underground Parking . (id:60365)

