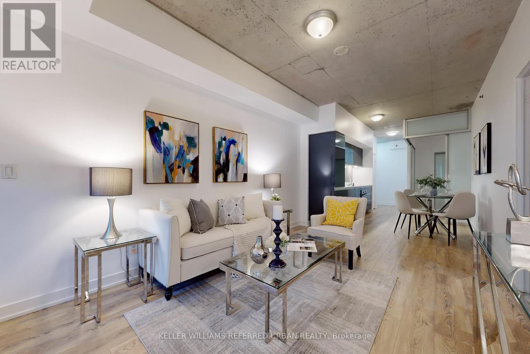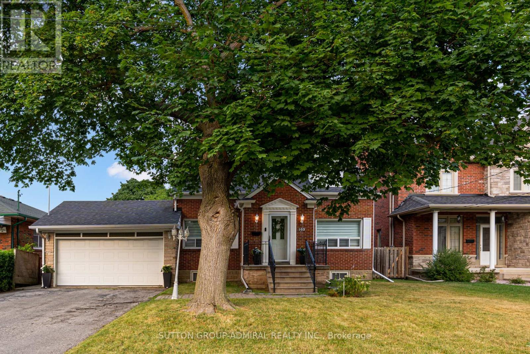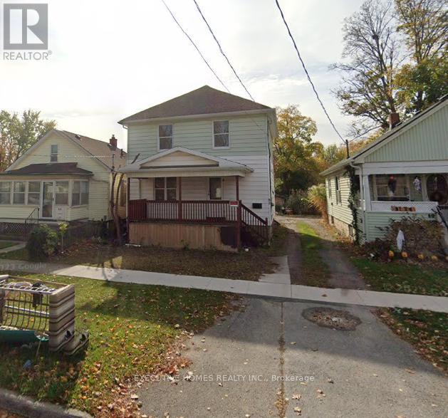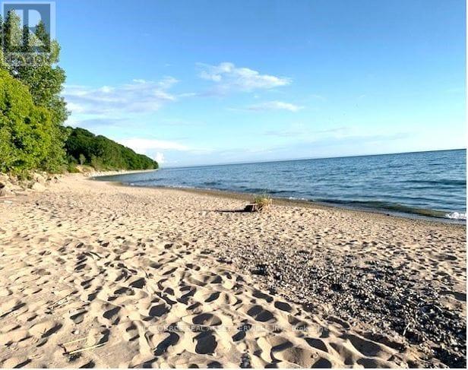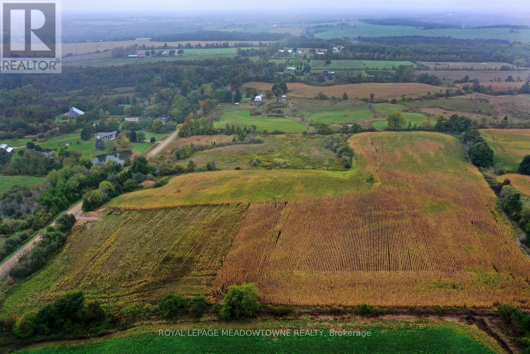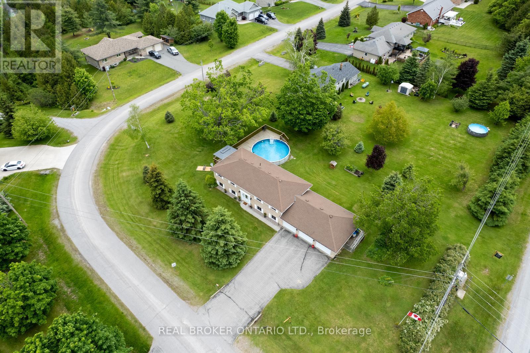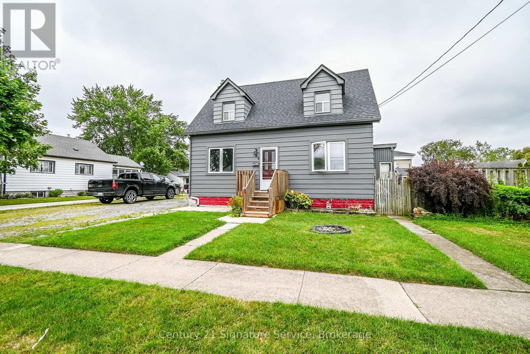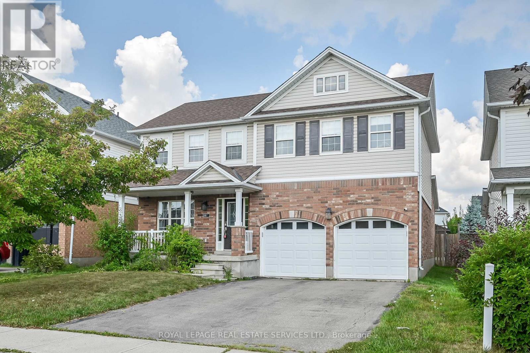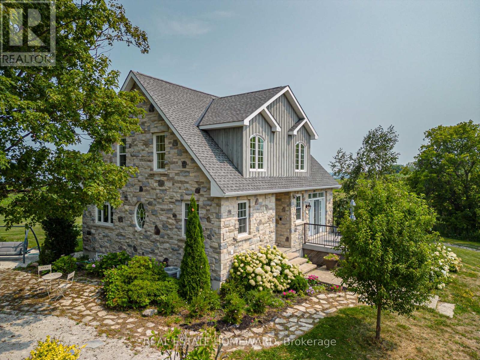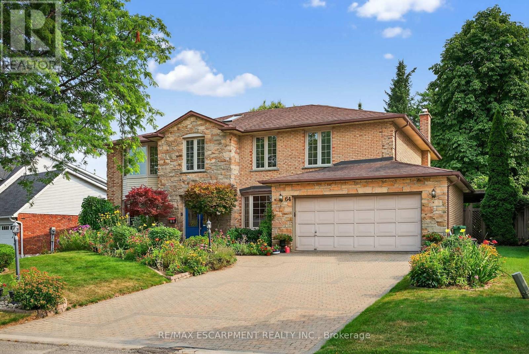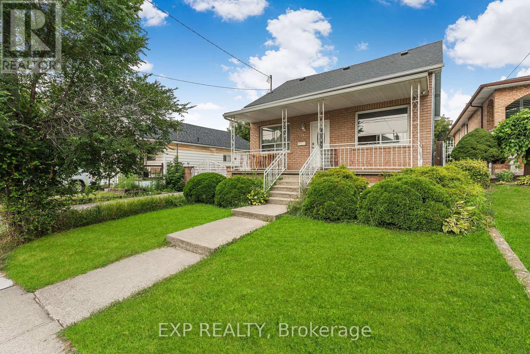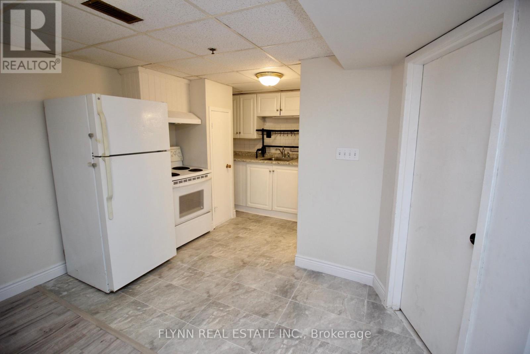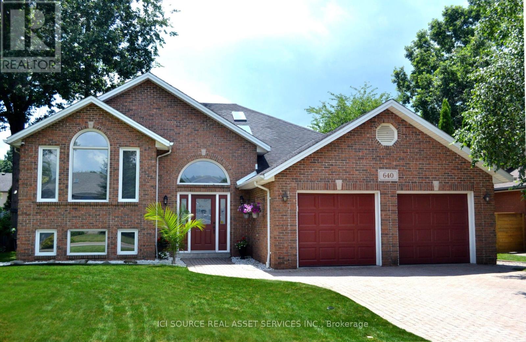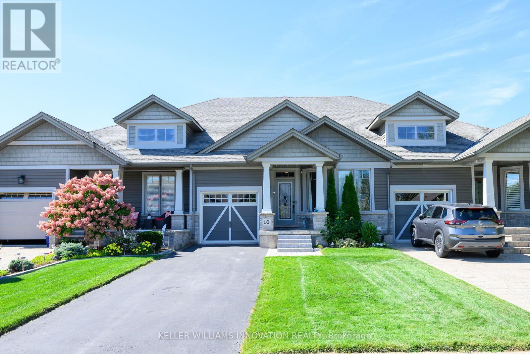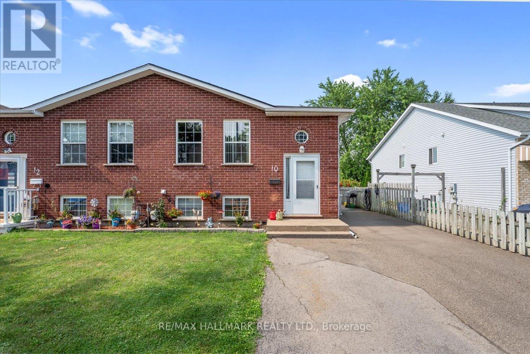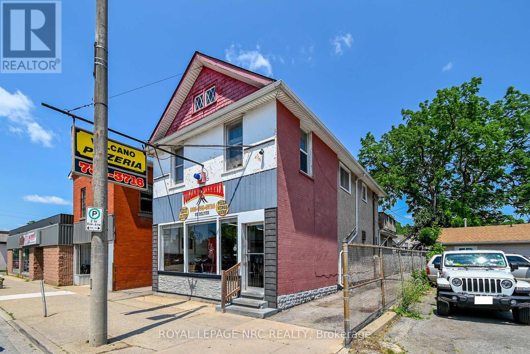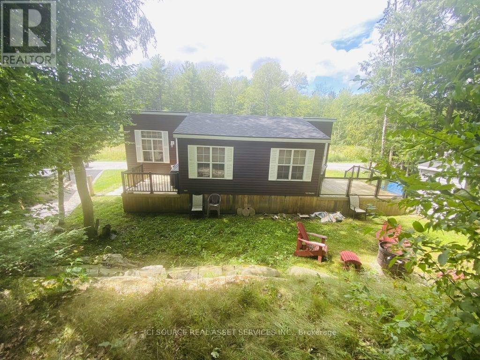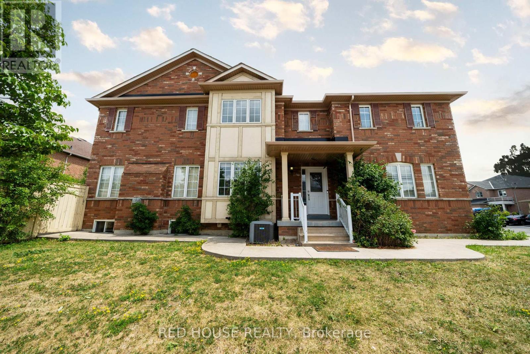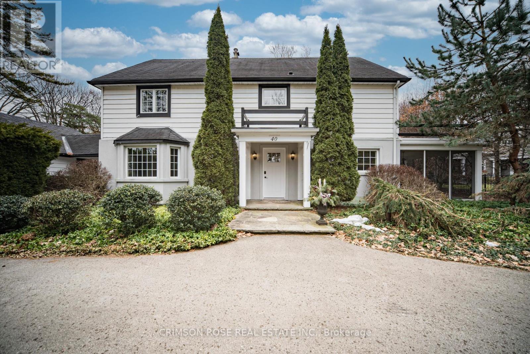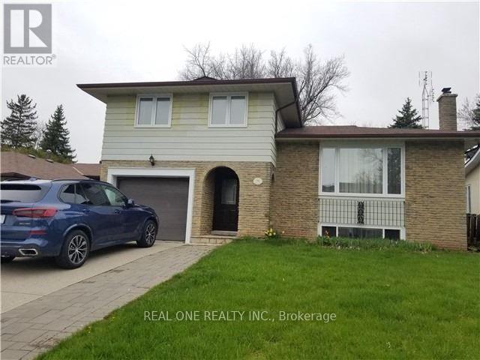606 - 30 Tretti Way
Toronto, Ontario
Welcome Home! Experience elevated living at its finest with this stunning 2-bedroom, 2-bathroom condo just steps from Wilson Subway Station and close to Hwy 401, Yorkdale Shopping Centre, Costco, Humber River Hospital, and more. This bright and modern unit features high-end finishes, an open-concept layout, 1 parking spot with EV charger, 1 locker, and a spacious balcony.Enjoy top-tier building amenities including a party room, gym & spa, children's play area, and more all within walking distance to everyday essentials. Whether you're commuting, shopping, or relaxing, this condo offers the perfect balance of comfort and convenience. (id:60365)
1903 - 330 Richmond Street
Toronto, Ontario
SOUTHWEST CORNER UNIT !Live In The Heart Of The City's Most Vibrant Distract With 100% Walk & Transit Score. Live In Luxury With This Hotel Inspired Unit That Boast 2 Separate Balcony, With A Total Of 192Sqf Of Exterior South And West Facing Views.Amenities: Stunning Lobby With 24/7 Concierge, Rooftop Pool With A Beautiful Lounging Area, Bars/Lounges With Fireplace Features And Bbq Areas, Fitness Centre, Gaming Room, Theatre Room, Pet Grooming Rm. 1 Parking Included. (id:60365)
1404 - 44 St Joseph Street
Toronto, Ontario
Best Layout Of 1+1, Use As 2 Bedroom. Fabulous Condo 'Polo Club 2' Bay/Bloor.Steps To Uoft,Yorkville,Subways. Laminate Floors Throughout. Large Solarium (Use As 2nd Bedroom), Huge Ensuite Locker And Laundry,Jacuzzi Tub.No Pets,No Smokers. High speed Internet Included! (id:60365)
814 - 195 Redpath Avenue
Toronto, Ontario
Welcome To Citylights On Broadway South Tower At 195 Redpath. Sought After Studio Unit. Walking Distance To Yonge & Eglinton Subway Station and Endless Restaurants, Shops, Banks, Groceries and much more! Indoor & Outdoor Amenities Including Concierge, Guest Suites, Gym, Outdoor Pool, Party/Meeting Room, Rooftop Deck/Garden. (id:60365)
416 - 20 Gladstone Avenue
Toronto, Ontario
A rare opportunity to own a 2-bedroom, 2-bathroom condo with parking in one of Torontos most desirable neighbourhoods. This beautifully refreshed residence has just been updated with brand-new flooring and a fresh coat of paint throughout, giving it a bright, clean, and modern feel from the moment you walk in. Set in a boutique building of just 113 suites, the condo offers a quiet, community-oriented atmosphere while placing you steps away from the energy of Queen West. Enjoy the convenience of having trendy restaurants, artisan cafés, local boutiques, and two major grocery stores right at your doorstep. With excellent transit access, commuting and exploring the city is easy and effici (id:60365)
Unit H - 678 Sheppard Avenue E
Toronto, Ontario
This is an amazing opportunity to move your business into a beautiful retail unit facing Sheppard Ave. E. with a lot of exposure and a high daily traffic count. The unit is 1247 square feet and is currently built out as a Spa. Beautiful finishes inside. Hardwood floors throughout, large laundry room, four large rooms built out with plumbing in each room, and a large reception area as you walk in. The unit is in pristine condition. Located at St. Gabriel Terraces, built by the amazing developer, Shane Baghai, next to Bayview Villiage. Has a great tenant mix and is surrounded by many high-rise buildings, high-end homes, and many more high-rises coming to the area. Underground commercial parking spots are available as well. Versatile commercial space suitable for a range of business uses, including a high-end gym, spa, boutique retail, medical or wellness practice, or professional office. (id:60365)
103 Neilson Drive
Toronto, Ontario
Lot Size 57' by 166' This property presents a dream opportunity for those looking to live in or rebuild a custom home tailored to their desires. This stunning 3-bedroom, 3-bathroom home is a perfect blend of coziness and elegance, nestled on a spacious lot.The kitchen features a modern and sleek finish, making cooking a delight. Huge windows allow an abundance of natural light to pour in, offering the perfect blend of comfort and style. The serene backyard is a picturesque haven, and tree-lined surroundings that evoke a sense of peace. Cozy fireplaces in the home create inviting spaces for relaxation, while the spacious basement features a large closets and an axpancine open rec room perfect for entertainment of family time. Convenient parking is also available, with a 2-car garage and ample driveway space. With much potential, this home could be the perfect canvas for your vision. Whether you're looking for a forever home or a custom build opportunity, this property is sure to impress. (id:60365)
2223 Victoria Street
Innisfil, Ontario
Welcome to a home thats not just a place to livebut a place to love. One of the favourite features is the galley kitchen, where everything is within reach, making it perfect for fun, easy cooking nights with family or friends. Whether you're trying a new recipe or just sharing stories while chopping veggies, it's a cozy and creative space to connect over good food. Just off the kitchen is a sunshine-filled back room that is a happy place. Its where you can sip morning coffee, dive into a good book, or gather for relaxed weekend brunches. The natural light just wraps the room in warmth and calm. The loft space is one of the coolest parts of the homeperfect for kids to play, imagine, and create their own little world. Its tucked away just enough to feel special, yet still connected to the rest of the home. The family room is where the heart of the house beatsit's warm, inviting, and has hosted everything from Christmas mornings, to movie marathons and impromptu dance parties. And when we want fresh air or room to roam, the big backyard gives you exactly thattons of space, tons of privacy, and endless potential for gardening, games, or simply lying back and watching the stars. This house has been full of laughter, love, and connectionand its ready for someone new to make just as many beautiful memories here. (id:60365)
42 Russell Avenue
St. Catharines, Ontario
Close To Public School And High School This Two Story Family Home Feature 6 bedroom 3 washroom house with 3 car parking. (id:60365)
172 Annabelle Street
Hamilton, Ontario
The Ultimate West Mountain Home!. A Rare Find! Welcome to this immaculate 3+1 bedroom all-brick bungalow nestled on a HUGE 82' x 115' lot at the end of a quiet cul-de-sac in one of West Mountains most desirable neighbourhoods. This home perfectly blends space, style, and functionality, making it an ideal choice for families, investors, or those seeking multigenerational living. Step inside to a bright, open layout featuring pot lights throughout and tasteful finishes that create a warm and inviting atmosphere. The main level boasts a spacious eat-in kitchen with a large pantry and stainless steel appliances, perfect for cooking and entertaining. Comfort is guaranteed year-round with a New high-efficiency furnace and air conditioning. Parking is a breeze with a massive driveway that fits up to 8 cars, plus a heated 22' x 24' detached garage perfect for the handyman, hobbyist, or extra storage needs. Outdoor living shines in the huge, fully fenced backyard complete with a concrete patio and pergola, ideal for relaxing or hosting friends and family. The yard also offers ample room to add a pool, turning your backyard into a private oasis. The fully finished lower level is a standout feature, offering an eat-in kitchen with ceramic flooring, a 3-piece bathroom, a spacious family room with above-grade windows, and a generous bedroom ideal for an in-law suite, extended family, or additional rental income. Location couldn't be better, just steps to Gourley and William Connell Parks, and only minutes to the QEW, 403, public transit, malls, schools, hospitals, shopping, and more. Convenience, comfort, and versatility all wrapped into one exceptional property. (id:60365)
1907 - 105 Champagne Avenue S
Ottawa, Ontario
***FULLY FURNISHED*** 2 Bed + 1 Bath unit available for rent in the area of Little Italy. Includes HEAT, A/C, WATER, HIGH SPEED WIFI AND FURNISHINGS. Close to Carlton University and The Ottawa Hospital Civic Campus. This modern condo features stainless steel appliances and eat in area with built-in breakfast bar. 3pce bathroom with extra large shower. Ensuite Laundry! Amenities: Building amenities such as Concierge, Security (GROUND FLOOR), exercise room, spinning room. Theatre room, party room with kitchen, billiards table and outdoor courtyard with beautiful gardens and seating areas, lounge and a BBQ (PENTHOUSE FLOOR)! Close proximity to Universities, Downtown Ottawa, Restaurants, Little Italy, Shopping, HWY, Public Transportation, Park and many more. (id:60365)
42 Grove Street
Welland, Ontario
Welcome to 42 Grove Street ? a charming two-storey detached century home located in downtown Welland. This property offers a spacious open-concept main floor with a convenient 2-piece bathroom. The second level features three well-sized bedrooms and a 4-piece bathroom. The finished attic provides a private primary suite complete with a 3-piece ensuite. Recent updates include windows (2022), as well as a newer furnace and air conditioning, ensuring comfort and peace of mind. Minutes from the highway, walking distance from downtown eateries, the canal, and farmers market. This Home is filled with potential. Don't miss out on making it your own! (id:60365)
4845 Abino Dunes Road
Fort Erie, Ontario
The lot is in one of the most exclusive neighbourhoods in Ontario. 24 hour gated security and property maintenance on site. Expansive views and a mature forest. The beach is clean, and the water goes gradually deeper. A Florida like beach with no crowds. The Property sits within an 84-acre gated community with 24-hour security and only 28 other estate homes. This is one of the last remaining buildable lots in the entire community. The Property measures 0.691 acres (30,100 square feet) and is classified as vacant land with an approximate frontage of 122.39 feet on Abino Dunes Rd, and an approximate depth of 211.9 feet. Surrounded by Carolinian forest, a marina at the end of the street, 2,000+ feet of private beach access, private clubs, marinas and amazing golfing, this is an incredible opportunity to build your dream home. Zoning: WRR-294 (Waterfront Rural Residential) H (Hazard) EP (Environmental Protection) Environmental Designations: A portion of the Property is designated Provincially Significant Natural Heritage Area Fees: $5,400 annual association fee + $500 annual property tax fee. No Development Fees. *For Additional Property Details Click The Brochure Icon Below* (id:60365)
5167 Fifth Line E
Erin, Ontario
Are you looking for a blend of residential comfort with a 98 acre rural opportunity? This could be the location for you. Welcome to 5167 Fifth Line located in the south central rural portion of Erin township. An expansive 98-acre property located just north of Wellington Road 50 , 5minutes from Ballinafad. Whether you're envisioning a private retreat or an entrepreneurial venture, this location offers endless possibilities. The property features 55 workable/farmed acres currently planted in corn. HST is included in the purchase price. The current farmer will harvest the crop this fall, leaving you with a clean slate in the spring, or continue to rent the land to the farmer. Built in 1991 this custom modular pre-fab bungalow built by Quality Homes features 3 good size bedrooms, 1,826 square feet on the main floor that is waiting for your personal touch and in need of TLC. With an attached single-car garage, two full bathrooms, one powder room, and an unfinished basement, there is room to create something special here. The essentials are in place-forced air gas furnace (2011), well, septic pumped and inspected in 2024, 200-amp breaker panel plus a pony panel to service the steel Quonset outbuilding measuring 55'x38' sitting on a concrete pad. This building adds to the functionality of the property, perfect for storage or a workshop. Located in a serene rural setting, yet close enough to town, this property is a rare find. With some land clearing and tile drainage, there's potential to expand the workable land by another 10-15 acres. Spend time by the pond and enjoy the sounds of Sandhill Cranes, Deer, Turkey, Ducks and Geese. The spring peepers may even become your new favorite band. If you're seeking a peaceful lifestyle with room to grow, this could be your perfect match. **EXTRAS** Features a Quonset building 55'x38' with hydro and concrete floor. This custom home was built by Quality Homes, inside a factory, and installed on the lot in 1991. (id:60365)
A - 382 Cannon Street E
Hamilton, Ontario
Welcome to 382A Cannon St, a fully renovated detached home in a prime location. On the ground floor: open concept living and dining area with a large L-shaped kitchen which offers tons of storage space. Upstairs: 3 spacious bedrooms with a 5 piece bathroom. Unfinished basement offers additional storage space. Ensuite stacked washer dryer included. 2 car tandem parking available in the back parking lot. Public transit and bike lanes right at your door. Steps away from downtown amenities, including shops, restaurants, Shoppers Drug Mart, the Medical Centre, and J.C. Beemer Park. Tenant responsible for hydro & gas (water is included). (id:60365)
1743 Barton Drive
Selwyn, Ontario
Just minutes from Buckhorn, this beautifully maintained raised bungalow blends nature, comfort, and room to gather. Set on a private country lot, it offers a large eat in kitchen, three sunlit main floor bedrooms, gleaming wood floors, and large updated windows framing tranquil views. The bright finished lower level expands your lifestyle with a welcoming family room, propane fireplace, and an additional bedroom and bath. This is the ideal in-law/guest potential, a home office, or a quiet retreat. Outside, enjoy deeded access to Buckhorn Lake with your own private dock on the Trent-Severn Waterway perfect for boating, swimming, and sunset cocktails. With lots of room to entertain indoors and out, plus the peace of mind of a generator for backup power, this is an easy year round family home or a cozy place for loved ones to visit and it is just two hours from the GTA in the heart of the Kawarthas. (id:60365)
318 Queenston Road
Hamilton, Ontario
CAN BE CONVERTED. Excellent Grocery Store in Hamilton, ON is For Sale. Located at the busy intersection of HWY 8/Delena Ave S, High Traffic Area, and More . Surrounded by Fully Residential Neighborhood, Schools, Close to Parks and More. Excellent Business with Great Sales, Low Rent, Long Lease and more. There is lot of potential for business to grow even more. Monthly Sales: Approx $60,000 - $65,000, Rent: $15,000/m including TMI & HST, Lease Term: Existing 4 + 5 Years Option to Renew. (id:60365)
151 Spring Creek Drive
Hamilton, Ontario
Step into your forever home at 151 Spring Creek Drive, a breathtaking 3+2 bedroom, 4-bath masterpiece in a coveted family-friendly neighbourhood, perfectly positioned across from a vibrant park! This move-in-ready gem, set on a premium lot, radiates sophistication with upscale upgrades like elegant California shutters, intricate crown molding, built-in surround sound, and a fully insulated rear shed with hydro for endless possibilities. The main floor dazzles with gleaming hardwood floors, a sunlit eat-in kitchen boasting ample counter space and storage ,and a spacious living area that flows seamlessly through oversized patio doors to a sprawling, fully fenced backyard with a concrete patio your dream space for family BBQs and summer soirées. Upstairs, escape to a luxurious primary suite, a true oasis with a roomy closet featuring a premium organizer and a spa-like ensuite with a jacuzzi tub, separate shower, and double sinks. Two additional generous, carpet-free bedrooms and a second full bath complete this level. The fully finished basement is a game-changer, offering two more bedrooms, a bathroom, laundry area, and a cozy sitting/TV room perfect for a teen retreat, home gym, or guest suite. Just steps from parks, top schools, major highways, Aldershot GO & all other amenities, this home blends Waterdown's serene charm with modern convenience. Dont just imagine living here experience the magic of 151 Spring Creek Dr. in person! Schedule your private tour today and seize this rare opportunity to own your park-side paradise! (id:60365)
503 Via Mattino Way
Ottawa, Ontario
Welcome to 503 Via Mattino Way - a beautifully maintained townhouse in a highly sought-after neighbourhood! This spacious home offers 3 bedrooms, 3 bathrooms, and a fully finished basement, perfect for family living or entertaining. Step outside to a stunning concrete patio and front porch, ideal for relaxing mornings or hosting friends. With thoughtful finishes throughout and plenty of space, this home is ready to impress. Located just minutes from grocery stores, restaurants, parks, and everyday amenities, you'll love the convenience of this location. Don't miss your chance to own a stylish, turnkey property in a fantastic neighbourhood! (id:60365)
420 Avens Street
Waterloo, Ontario
Welcome to 420 Avens Street, Waterloo A Home That Truly Has It All! This stunning freehold, end-unit townhome nestled in the prestigious Vista Hills community. Offering over 2,300 sq. ft. of finished living space, this home is designed to impress families, professionals & investors alike. From the moment you arrive, the end-unit setting gives you added privacy, extra windows for natural light & a larger yard space features that make this home stand out. Step inside to soaring vaulted ceilings and a bright, open-concept main floor where engineered hardwood flooring (2025) flows seamlessly through the living and dining areas. The modern kitchen offers sleek SS Appliances, abundant storage & contemporary finishes. Freshly painted throughout, the home feels crisp & move-in ready. A convenient 2-piece powder room completes this level. Upstairs, retreat to the spacious primary suite, complete with a walk-in closet & a private 4-piece ensuite. 2 additional bedrooms & a beautiful 4pc main make this level ideal for growing families. The fully finished walk-out basement is a true gem a bright and open recreation room with an additional 3-piece bath, offering endless possibilities for a guest suite, entertainment hub, or playroom. Outside, fall in love with the expansive corner lot featuring a large 12 x 24 deck perfect for summer barbecues, family gatherings, or simply unwinding while the kids play in the backyard. And with Avens Park just a short walk away, youll always have green space at your doorstep. Notable updates include a new air conditioner (2024), new flooring (2025) & fresh paint. Beyond the home, the location is second to none. Vista Hills is known for its top-rated schools, family-friendly atmosphere & proximity to everything you need, shopping & entertainment at The Boardwalk, everyday essentials at Costco & close to the University of Waterloo, Wilfrid Laurier University & scenic trails for outdoor adventures. Book your showing today! (id:60365)
161 Nisbet Boulevard
Hamilton, Ontario
This beautifully maintained three-bedroom home offers the perfect blend of comfort and convenience. From the moment you step inside, the welcoming open foyer sets the tone, giving the home a bright and airy feel that invites you to explore further. The open-concept main floor features a spacious living and dining area, ideal for both everyday living and entertaining guests. The kitchen flows seamlessly into the living space, allowing you to stay connected with family and friends while preparing meals or relaxing together. Upstairs, you'll find three well-sized bedrooms, offering plenty of space for the whole family. The fully finished rec room with a built-in bar creates the ultimate spot for entertaining or relaxing at home. Step outside to enjoy the beautifully landscaped property, complete with a private backyard that backs onto a school perfect for families looking for a safe and family friendly location. With its prime location, great layout and move-in ready condition, this townhouse is a perfect opportunity for first-time buyers or anyone looking for a home in this sought-after neighborhood of Waterdown!! RSA. (id:60365)
109 Santone Avenue
Welland, Ontario
Here is your opportunity to own a 5 bedroom, 2 bathroom family home! This spacious 1,500sqft home sits on a generous lot with potential for severance offering space, privacy and versatility! The upper level can be an accessory apartment or in-law suite which features a possible kitchen with gas hook up, a 5pc bathroom, and 2 comfortable bedrooms-perfect for extended family, rental income, or a private guest suite! The main floor boasts a bright living room which opens up into a spacious kitchen with lots of counter space and storage with a separate eating area which leads to the sunroom and back deck! Main floor has 3 bedrooms! The primary bedroom has ensuite privilege that opens up to a roomy 4pc bathroom, a second bedroom, and a bonus room ideal for an office, and a bright sun room for year round enjoyment. Step outside to a fully fenced private backyard with deck-great for entertaining or relaxing. New metal siding, some natural hard wood floors, no carpet, unfinished basement where you will find the laundry room and a large workshop area! Located walking distance to the canal, schools and local amenities. This property offers flexibility, space and a walkable lifestyle! Seller has lived here for over 50 years! Did I mention you will have excellent, friendly neighbours? You will love it here! (id:60365)
531 Sandbrooke Court
Waterloo, Ontario
Over 4,300 Sq. Ft. of Finished living space is well defined in this 4-Bedroom, 4-Bathroom Family Home on a Quiet Cul-de-Sac in the very sought after Upper Beechwood Neighbourhood in Waterloo. Welcome to your dream home nestled on a peaceful court, this spacious home offers exceptional living for families who value family space, privacy, community, and a great central location. Inside you will find a bright and functional main floor featuring a dedicated front home office, large main floor laundry, and generous living and dining areas. The kitchen is perfect for entertaining, boasting beautiful countertops and an open view of the two eat in kitchen areas and a large family room with a fireplace. A formal dining room and living room that flows with natural light from front to back. Upstairs, you'll find four generously sized bedrooms, including a spacious primary suite with a walk-in closet and spa-like ensuite bath to relax in. The fully finished basement adds so many options for your living choices. Such as a large rec room, a fifth bedroom or second office, games room or an exercise room. It has a large full bath as well. Double-car garage and 6 driveway parking spaces Mature trees (apple and cherry as well), and landscaped yard with a beautiful Fishpond and waterfall. Ample patio space, plenty of storage inside and out. Access to exclusive Beechwood community amenities including pools, tennis courts, and clubhouses (membership required) Minutes to Uptown Waterloo, and both University of Waterloo and Wilfrid Laurier University as well as public and private schools. Close to The Boardwalk shopping, Grey Silo golf course, RIM Park, and scenic walking trails. Public transit and major LRT and expressway access routes are all minutes away. (id:60365)
71 Campbell Beach Road
Kawartha Lakes, Ontario
Tucked away on the tranquil shores of Lake Dalrymple roughly 45 mins from Oshawa/ Markham area and just under 2 hours from the GTA, this four-season walkout bungalow feels like a storybook escape. Mornings begin with coffee on the scenic upper deck, overlooking more than 120 feet of private sandy waterfront, while evenings end with the glow of a sunset reflecting off the lake from your western facing backyard. Inside, the home has been beautifully refreshed with new kitchen countertops, updated flooring in the kitchen as well as both bathrooms, and a fresh coat of paint throughout brightens up the whole home. With 3+1 bedrooms, 1 full bathroom on the main level, and a powder room on the lower level for convenient and easy-access from outside, there's plenty of space for family, friends, or quiet solitude. The finished walkout basement leads straight to the yard and waters edge, perfect for paddling out or gathering around a fire. The shoreline road allowance is owned, a rare occurrence that holds added value should you want to improve the water's edge to your liking. An observation deck overlooks the water offering the most pristine panoramic views all day long, and an adjacent boat house complete with marine railway can house your boat or other water toys. New shingles, propane furnace, AC, tankless hot water heater and central vac ensure comfort and peace of mind through every season, and just minutes away, the Carden Alvar Nature Reserve invites endless outdoor adventures. From boating, to snowmobiling; from ice fishing, to ATV'ing and bird watching; from summer to winter this property offers something to enjoy during every season. Whether it's your full-time home or a weekend retreat, this is lakeside living at its finest. Be sure to come and see for yourself, book your private viewing today! (id:60365)
198 Middleton Avenue
London South, Ontario
This beautiful detached home features 3 bedrooms and 3 bathrooms, perfectly situated in a newly developed, family-friendly neighborhood. With a warm, welcoming community and modern surroundings, its a place you wont want to miss! (id:60365)
118 Blackburn Drive
Brant, Ontario
Don't Miss This Beautiful Modern And Very Well Laid Out Home. Large Kitchen With Stainless Steel Appliances, New Sink And Fridge, Walkout To Wooden Deck From The Kitchen. Roof 7 Years Old. 4 Spacious Bedrooms All With Large Closets And Hardwood Floors. Partially Finished Basement With Large Recreation Room, Washroom, And Bedroom Which Is Currently Used As An Office. Laundry Room On Main Floor. Direct Entrance From The Garage To The House. Above Ground Heated Pool With All Filters, Electrical Equipment. Big Shed In The Backyard. Water Softener For The Whole House. 4 Washrooms. (id:60365)
168 Adeline Street
Peterborough Central, Ontario
Dull and drab? Not here. This home is colourful, cozy, and captivating. Welcome to this out-of-this-world 3 bedroom, 2 bathroom home in the heart of Peterborough. This is 168 Adeline Street. From the outside in, this home will have you smiling from ear to ear. Walk up the 3-years-younginterlock driveway to the 3-season sunroom perfect for books, cat naps, and enjoying sunny days or rainy afternoons. The generously sized dining room at the front of the home has room for the whole fam, and all the memories and laughs that come with hosting your loved ones. The even bigger living room has all the space you need for oversized couches, oversized memories, and oversized fun. Right through to the eat-in kitchen, which is decked out with new floors, new backsplash, fresh paint, and a walkout to the backyard. Set up the barbecue and make some summer dinners out back, and enjoy them on the interlock patio. Make sure you save a bite for your furry friend as they hang out in the yard thanks to it being fully fenced in! Rounding out the main floor is a freshly painted powder room. Head upstairs to check out 3 incredible bedrooms perfect for guests, kiddos, an office... whatever you need them to be. The primary bedroom is absolutely lush. With a seating area in the front (perfect for extra storage or a comfy chair), this unique layout maximizes how you utilize your new space. Fit a king-sized bed in the back portion of the room, making this first bedroom a true space of luxury. The second bedroom is a fantastic size. Guest room? Or maybe addressing room? Take your pick the options are endless. The third bedroom, at the front of the upper level, is just as lovely, with bright windows and ample space for a queen bed, dressers you name it! The 4-piece bathroom serves all the bedrooms with a stunning clawfoot tub and a super fun design. To top it all off, this home has a partially finished basement and a side entrance. Homeownership has never looked so good or so bright! (id:60365)
137295 Grey Road 12
Meaford, Ontario
This one-of-a-kind country estate, situated at the top of Scotch Mountain overlooking the town of Meaford, features a modern stone farmhouse originally designed by renowned architect Napier Simpson Jr. and completely rebuilt in 2011, adhering to the architects vision. Nestled among multi-million-dollar estates, the property consists of over 47 scenic acres with breathtaking views of Georgian Bay and the Niagara Escarpment. The 3294 sq. ft.(finished area) stone and board-and-batten house features 3 bedrooms plus guestroom/sun room, one 5-piece washroom,one 4-piece washroom, spacious gourmet kitchen and dining room, laundry rm/pantry, and a hand-crafted pine, cathedral ceiling family room. A walk-out,fully finished, lower-level apartment features one large bedroom with 4-pc en-suite, a spacious kitchen and walk-in pantry, combination living /dining room,2-piece washroom, and convenient laundry room. The nearby 1043 sq. ft.guesthouse includes a fully-equipped, turn-key bed and breakfast, or could be used for additional rental income, and features 2 one-bedroom apartments, one full kitchen and one kitchenette, 2 full washrooms, a laundry room, and two living/dining rooms.Enjoy the abundance of wildlife and wildflowers as you hike to the back of the property to discover Minnihill Creek, a trout spawning sanctuary teaming with trout and salmon in the spring. Or rest under the shade of the many apple or pear trees throughout the property.Hike to nearby Bruce Trail or take an 8-minute drive to Meaford to enjoy restaurants, beaches and shopping, or visit Collingwood, Blue Mountain, and Owen Sound, just a half-hour drive away. Enjoy a tranquil country lifestyle with every convenience and the option of an added income source. (id:60365)
64 Summerdale Place
Hamilton, Ontario
Nestled in the heart of Ancaster's prestigious and rarely available Clearview Estates, this custom-built five-bedroom home offers an exceptional blend of elegance, space, and timeless craftsmanship. Set behind a rich brick and stone exterior, the home welcomes you with a grand foyer featuring soaring ceilings, abundant natural light, a sweeping curved staircase, and polished marble floors. The main floor includes a private office with custom built-ins, a formal living room, and a spacious dining area with rich hardwood flooring, perfect for hosting gatherings. At the heart of the home is a chefs kitchen with granite countertops, premium stainless-steel appliances, and direct access to a serene, ultra-private backyard with a pergola covered patio, ideal for entertaining or relaxing. A warm family room with built-ins and a wood-burning fireplace, a two-piece powder room, and main-floor laundry complete the level. Upstairs, the luxurious primary suite features dual walk-in closets and an ensuite with a jacuzzi tub and walk-in shower. Four additional bedrooms offer generous space, served by a beautifully appointed five-piece main bath. One bedroom includes rough-in for a future ensuite. The expansive lower level awaits your personal touch. A rare opportunity to live in one of Ancasters finest enclaves. RSA. (id:60365)
1262 Upper Paradise Road
Hamilton, Ontario
This impressive two-story home boasts a bright and spacious layout with soaring windows, a gas fireplace, elegant French doors, and a welcoming main floor design. The large eat-in kitchen features ample cabinetry, an oven, fridge, and dishwasher, and opens directly to a beautifully landscaped backyard. A freshly renovated basement with separate entrance includes a kitchenette, a full bathroom, and a bedroom, all completed under permit. This makes it ideal for an in-law suite or extra rental income.The backyard is perfect for entertaining or relaxing. It features a 15x30 pool that can be removed upon buyer request, a Beachcomber hot tub, a gazebo, and a storage shed.The home also includes main-floor laundry and thoughtful updates, such as new windows installed in 2021, a roof replacement in 2015, and a new garage door in 2014. These updates make this home both stylish and move-in ready. (id:60365)
139 Wood Street E
Hamilton, Ontario
Welcome to 139 Wood, where lifestyle meets potential in one of Hamilton's most desirable and rapidly growing communities. This charming,cottage-style home offers approximately 2,700 sq. ft. of finished living space, featuring six bedrooms and three bathrooms, making it ideal for large families, multi-generational living, or investors seeking versatile rental opportunities. The finished basement with a private side entrance provides a ready-made option for rental income or in-law accommodations. The oversized garage and large driveway that can accommodate up to 8 vehicles offer exceptional parking and storage solutions, with the garage presenting potential for conversion into a legal additional dwelling unit (buyer to verify with the city). The spacious lot with mature grape vines adds to the home's unique charm and outdoor appeal. Location is key, and 139 Wood sits in Hamilton's North End, just steps from Pier 8, the centerpiece of the West Harbour waterfront redevelopment. This transformative project is set to introduce approximately 1,500 new residential units, retail space, 1.6 km of scenic waterfront walkways, public plazas, and parks, creating a vibrant, pedestrian-friendly waterfront community. A 45-storey landmark tower has already been approved, further signaling the area's exciting growth and future value appreciation. Beyond its future potential, this property offers convenience and lifestyle today. It's minutes from the West Harbour GO Station for easy commuting, walking distance to James Street North, known for its trendy restaurants, cafes, and shops, and close to Bayfront Park and scenic trails for outdoor enjoyment. Whether you are an investor looking for multiple income streams, a growing family needing space, or a buyer wanting to secure a home in a neighbourhood poised for significant growth,139 Wood offers endless possibilities in a location that blends lifestyle and opportunity. (id:60365)
3 - 779 Barton Street E
Hamilton, Ontario
Welcome to beautifully renovated, spacious, and bright apartment in the heart of Gibson community. Skylights in bedroom and living room. Prime location. Spacious 2 bedrooms. Ceramic floors throughout for easy maintenance. Ensuite laundry. (id:60365)
Basement - 226 Westchester Avenue
St. Catharines, Ontario
Located in a quiet well-maintained building, this 2-bedroom, 1-bathroom basement apartment offers comfortable living in a convenient St. Catharines location. The unit features a functional layout with bright windows, a spacious living area, and two well-sized bedrooms. One parking space is included. Paid laundry is available on-site. Close to shopping, transit, and local amenities. Tenant pays for hydro and tenant insurance. Option to rent the garage for additional fee. (id:60365)
640 Delaware Avenue
Lasalle, Ontario
Very clean, well maintained, brick to roof oversized raised ranch in move in condition, located in the heart of LaSalle, surrounded by nature, on a quiet street with minimal traffic. Walking distance to the LaSalle Public Elementary school (2 minutes) and walking distance to Detroit River. A short 10 minute drive to all of LaSalles main amenities and close to the US border. Main Features: Spacious open concept design, Approximately 3300 sq ft of finished living space, Newer roof, Cathedral Ceilings, 4 Bedrooms, 3 Full updated bathrooms, Oversized fully finished 2.5 Car garage with exit to back yard, Large interlock driveway for parking up to 6 cars, High Efficiency Central Air and Furnace, LifeBreath Whole House Air Filtration System, Separate Grade Entrance goes out to back yard, Stone patio and deck with storage underneath, Hardwood and tile flooring throughout, Skylights in upstairs Bathrooms, Formal Living Room, Large Dine In Kitchen, Separate Formal Dining Room, Master bedroom with ensuite bathroom featuring a Marble Rain Shower Stall, Family room with gas fireplace, Oversized Entertainment room, Fully finished laundry room, Separate utilities room with lots of storage space. Recent updates (2025) include: Windows, Doors, Flooring, Deck with stone patio, AC, and more! *For Additional Property Details Click The Brochure Icon Below* (id:60365)
16 Brookside Terrace
West Lincoln, Ontario
Stylish & Spacious Bungaloft in the Heart of Smithville! Welcome to 16 Brookside Terrace - a rare Phelps-built bungaloft townhome offering nearly2,000 sq ft of thoughtfully designed living space and a layout that fits families, downsizers, or anyone craving flexibility and comfort. This beautifully maintained home features 3 bedrooms and 2.5 bathrooms, including two main floor bedrooms perfect for guests or single-level living and a massive 2nd floor loft that flows into the oversized primary suite with ensuite. Whether you're hosting guests or working from home, there's room for everyone here. Step inside to soaring 9-foot ceilings and a bright, open-concept main floor showcasing: A modern kitchen with ample counter space, two-toned cabinetry, under-cabinet lighting, and a central island. Convenient main-floor laundry with washer/dryer (approx. 3 years old) Direct garage access and a spacious backyard with gazebo for relaxing or entertaining. The unfinished basement with a roughed-in bathroom offers endless potential - create a home gym, theatre room, or extra bedroom suite. Located just minutes from schools, shopping, and the West Lincoln Community Centre - this is small-town living with all the comforts of a contemporary home. Don't miss your chance to own this stylish and versatile home in one of Smithville's most desirable pockets. (id:60365)
23 Coral Drive
Hamilton, Ontario
Welcome to this charming and spacious 3-level Side-split, ideally situated on a 34 x 129 ft pie-shaped lot in a quiet, family-friendly neighbourhood. This well-maintained 3 bedroom, 2 full bathroom home Provides great space, comfort, and functionality for growing families or first-time buyers or investors. The interior has been freshly painted in soft, natural tones, creating a bright and welcoming atmosphere throughout. The home features cozy carpeted flooring and a classic oak kitchen with plenty of cabinet and counter space. The lower level includes an additional bedroom, a second full bathroom, and a very large storage area in the basement, providing ample room for your seasonal items or hobby needs. Enjoy the beautiful curb appeal at the front of the home and step into your private, fully fenced backyard that is filled with mature trees, Providing peace and privacy. A true highlight is the walkout to the large concrete deck, complete with a custom-built awning and full mesh screen enclosure perfect for relaxing outdoors in comfort, rain or shine. The property also features a 4-car driveway and two oversized garden sheds, giving you plenty of parking and storage. Conveniently located just minutes from top-rated schools, scenic escarpment trails, parks, shopping centres, restaurants, and with easy access to both the Red Hill Parkway and the Lincoln Alexander Parkway, this home checks all the boxes for lifestyle, location, and value. Don't miss your chance to own this lovely home in a great neighbourhood ! (id:60365)
10 Woodland Drive
Welland, Ontario
Pristine And Immaculate Semi Detached. 3+1 Bedrooms, 2 Bathrooms. Set Up As Two Units, Upper And Lower. Can Easily Be Full Single Family Home. Very Spacious Main Floor With Foyer, Living Room, Dining Room, Kitchen And 3 Large Bedrooms. Lots Of Windows Provide An Abundance Of Natural Light. Absolutely Terrific Finished Basement With Walk-Out, 1 Bedroom, 1 Bathroom, Kitchen, Living Room, Laundry Room With Sink, Tons Of Storage And A Fully Enclosed Sunroom At Ground Level. Basement Is The Perfect Apartment Rental Or In-Law Suite. Pride Of Ownership Shows Here. Beautiful Landscaping With Porch, Patio/Deck, Lighting And Fenced Yard. Two Custom Built Garden Sheds With Hydro, No Rear Neighbours And Parking For 4 Cars. Located In An Extremely Quiet And Peaceful Area. Vacant Possession Available Oct 31. Seconds To Niagara College, High Schools, Elementary Schools, 406/QEW, Walking Trails, Golf Clubs, Wineries, Shopping, New Longos 2026*, Niagara Falls, Lake Erie, Casinos And The USA Border. (id:60365)
53 Keelson Street
Welland, Ontario
3 Bedrooms | 2.5 Bathrooms | Immediate or Flexible Move-In. Welcome to 53 Keelson, a fresh, modern, and beautiful new home available for rent in the heart of Dain City. Surrounded by two canals and parks, this amazing property offers exceptional living space, high-end finishes, and thoughtful design perfect for families or professionals seeking comfort and convenience. Step inside through the grand double door entry into a spacious, light-filled layout that includes:3 generously sized bedrooms and 2.5 stylish bathrooms. A modern upgraded kitchen with stainless steel appliances and a walk-in pantry. A spacious great room and a separate dining area for both relaxed living and formal entertaining. Second-floor laundry for added convenience. Direct access to the garage from the main floor. Energy-efficient, brand new construction. Located in a growing, family-friendly neighborhood close to schools, parks, shopping, and transit, this home offers both lifestyle and location. Available immediately or with flexible move-in options. (id:60365)
256 East Main Street
Welland, Ontario
Own a Piece of Welland's Culinary Legacy: Volcano Pizzeria Business & Property for Sale. This is a unique opportunity to acquire Volcano Pizzeria, a highly successful and beloved institution in Welland, Ontario, along with its commercial property, which includes an income-generating rental apartment. For over 40 years, Volcano Pizzeria has been a community cornerstone, renowned for its exceptional homestyle pizza and a loyal customer base.Volcano Pizzeria is more than just a business; it's a well-established legacy. With four decades of operation, it boasts a strong brand presence and a reputation for delicious pizza. The sale includes: Proven Success,Time-Tested Recipes, Diverse Menu, Established Operations and all essential kitchen equipment, fixtures, and operational assets are included, allowing for a seamless transition.A new owner can infuse fresh energy, enhance marketing, and optimize operational efficiencies to further boost this already thriving business.This offering includes the valuable commercial real estate where Volcano Pizzeria operates, providing long-term appreciation potential and investment security. Key property highlights include Strategic Location, Growth Potential, Investment Security and an Income-Generating Rental Apartment. Adding significant value, the upper level of the property features a 3-bedroom, 1-bathroom rental apartment with a patio and an existing tenant. This unit provides an attractive and immediate income stream, enhancing the overall profitability of the acquisition. It also features a private deck and parking. Important Note: The neighbouring property has a right-of-way on the side alley.Do not approach business/seller directly or disrupt ongoing business. The apartment is tenanted and will not be available during preliminary/initial showings. (id:60365)
110 Derby Road
Fort Erie, Ontario
Welcome to Crystal Beach Living! This charming 2-bedroom, 1-bath bungalow is located just a 10-minute walk to the shores of Crystal Beach and the vibrant Erie Road strip. Thoughtfully updated with stylish finishes, hardwood floors, and an open-concept layout, the home offers both comfort and character in every corner. Step outside to your fully landscaped backyard oasis, complete with a "Finnish" outdoor shower, fully insulated Tiki bar and fully insulated guest Bunkie with electrical rough-in, and multiple lounge areas perfect for summer entertaining or peaceful relaxation. Whether you're a first-time buyer, downsizer, or investor, this property checks all the boxes. Just 20 minutes to Niagara Falls and 10 minutes to the U.S. border, this home is ideally situated in a town designed for tourism, making it a fantastic income-generating opportunity or a low-maintenance vacation home. Turnkey. Incredible location. Excellent investment potential. Don't miss your chance to live or invest in one of Niagara's most sought-after beach towns! Basement insulation updated '21, roof ' 16, eavestroughs '21, Bunkie '21, Bunkie roof '24, washer & dryer '22, microwave '24, fridge '24, furnace '17, water heater '20. (id:60365)
229 - 1082 Shamrock Marina Road
Gravenhurst, Ontario
This like-new 2017 Northlander Willow resort cottage is the perfect escape to Muskoka's natural beauty. Nestled on an ultra-private site with a stunning rockface backdrop, this spacious 3-bedroom, 2-bathroom cottage offers plenty of room for family and friends. Step inside to a fully furnished interior, designed for comfort and relaxation. Outside, enjoy a beautiful wooden deck with sleek black aluminum railings, perfect for morning coffee or evening unwinding. Gather around the outdoor firepit with chairs, creating lasting memories under the stars. As an owner, you'll enjoy 26 weeks of resort access and full use of top-tier amenities, including a beach, pool, fishing, hiking trails, a playground, and family-friendly organized activities.*For Additional Property Details Click The Brochure Icon Below* (id:60365)
554421 Mono Amaranth Town Line
Mono, Ontario
Beautifully Maintained 3+1 Bed, 3 Bath Bungalow On A Tranquil 2-Acre Lot-Ideal For Multigenerational Living, Hobbyists, Or Anyone Craving Space And Versatility. The Bright Open-Concept Living And Dinging Area Features Hardwood Floors And A Cozy Fireplace. The Updated Eat-In Kitchen Includes Granite Countertops, Stainless Steel Appliances, And A Walkout To An Impressive Backyard Retreat. step Put On To A Large, Multi-Level Deck Designed For Entertaining And Everyday Enjoyment. Unwind In The Hot Tub, Host BBQs With Friends And Family, Or Relax In The Inviting Gazebo-Covered Sitting Area-Perfect For Outdoor Lounging In Any Weather. Enjoy Summer Days By The In-Ground Heated Pool, Surrounded By Open Space And Thoughtfully Landscaped Grounds. The Finished Lower Level Offers A Spacious Rec Room, Fourth Bedroom, And Full Bathroom-Ideal For Extended Family, Guests, Or A Private In-Law Suite Setup. A Standout Feature Is The Large Detached Workshop With Two Roll-Up Garage Doors-Perfect For A Home Business, Car Enthusiast, Gym, Hobby Shop, Or Even Extra Storage. Two Additional Large Sheds And A Fenced Garden Area Provide Even More Space And Function. Located Just Minutes From Orangeville And Shelburne, This Property Offers The Perfect Balance of Peaceful Rural Living With Convenient Access To Nearby Amenities. A Rare Find With Exceptional Indoor And Outdoor Living. (id:60365)
611 - 2343 Khalsa Gate
Oakville, Ontario
Welcome to Nuvo Condos. This stunning 2-bedroom, 2-bathroom suite is ideally located in the heart of Oakville. Designed with modern living in mind, it features smart home technology ,including keyless entry and dual Ecobee Smart Thermostats. High-speed internet through Rogers is also included in the maintenance fee. Enjoy unobstructed northwest views from your private balcony. The upgraded kitchen boasts granite countertops, premium stainless steel appliances, and a custom island, while the living room is enhanced with pot lights for added brightness and ambiance. The ensuite bathroom offers an upgraded shower system with a removable handheld sprayer for convenience and easy cleaning. Residents can take advantage of exceptional amenities such as a rooftop lounge and pool, putting green, games and media room, community gardens, fitness centre with Peloton bikes, basketball court, and pet/car wash station. The property is also conveniently located near major highways including the QEW and 407, Bronte GO Station, and Sheridan College. (id:60365)
1209 Granary Street
Oakville, Ontario
Brand new, luxurious 2-level townhouse featuring 4 bedrooms, 3 bathrooms, and a first-floor office. The second-floor laundry adds to your lifestyle and convenience. 10 feet ceiling on main and 9 feet ceiling on 2nd floor. This stylish home boasts hardwood floors throughout (no carpet), with $60,000 in upgrades. It combines modern design with convenience and is located in a highly sought-after Oakville neighborhood. Steps away from schools and parks, and close to Highways 403 and QEW. (id:60365)
78 Passfield Trail
Brampton, Ontario
Discover this beautifully maintained and sun-filled end-unit semi-detached home on a premium corner lot in the sought-after Castlemore community. Featuring 4 spacious bedrooms, 3.5 bathrooms, and a finished basement with a separate entrance through the garage, a full kitchen, and one bedroom, this home offers the perfect blend of style, space, and functionality for todays modern family. The welcoming foyer with its soaring staircase creates a bright and open atmosphere from the moment you enter, while hardwood flooring flows throughout the distinct living and dining areas and into the cozy family room with a fireplace. The renovated open-concept kitchen is designed for both everyday living and entertaining, complete with granite countertops, a breakfast bar, and a bright breakfast area surrounded by large windows. Thanks to its unique corner positioning, the home is filled with natural light, further enhanced by custom window coverings. The spacious primary suite features a walk-in closet and an upgraded ensuite bathroom for a touch of luxury. Thoughtful upgrades include garage access from inside, a separate basement entrance through the garage, a freshly painted interior, concrete walkways along the sides of the home, and a paved backyard ideal for low-maintenance outdoor enjoyment or entertaining. An automatic garage door adds extra convenience. Located in a high-demand, family-friendly neighborhood, this home is just steps to schools, parks, public transit, and within walking distance to grocery stores, pharmacies, medical and dental clinics, restaurants, gyms, and places of worship making it a rare opportunity you don't want to miss. (id:60365)
40 Birch Hill Lane
Oakville, Ontario
An extraordinary residence nestled in the heart of southwest Oakville. This private oasis, situated on a secluded lane, offers a rare blend of tranquility and convenience. Set on an expansive 100 x 219-foot lot, surrounded by towering, mature trees, this property exudes privacy and natural beauty, all while being just moments from the prestigious Appleby College. Greeted by meticulously manicured grounds that provide a perfect prelude to the homes enchanting character.Step into the front foyer, where a sense of timeless elegance and warmth immediately welcomes you. The main floor unfolds with a spacious, light-filled living room and a formal dining room, each offering stunning views of the lush backyard. The main floor also features a private office and a charming sunroom, ideal for relaxing or reading in the natural light. The heart of the home is the recently updated, open-concept kitchen, with an oversized island and a separate eat-in area, designed to make entertaining effortless. Whether hosting intimate gatherings or large celebrations, this kitchen is the perfect setting for it all. Upstairs on the second floor, you'll find 3 generously sized bedrooms and 2 beautifully appointed bathrooms. The expansive Primary retreat features a cozy fireplace and roof top deck followed by spa like Primary ensuite that features heated flooring & towel rack. The third floor offers a versatile space that can be transformed into a nanny suite, gym, a children's playroom, or an artist's studio, complete with separate sleeping quarters. The expansive backyard is an entertainers paradise. An inviting artesian spa hot tub already in place, this outdoor space is perfect for relaxation or hosting summer gatherings. A fire pit area adds to the charm, offering a cozy spot to enjoy evenings with family and friends. Don't miss this gem! (id:60365)
Bsmt - 116 Lockwood Road
Brampton, Ontario
Spacious 2 Bedroom Legal Basement Apartment In Prime Brampton Location Near Chinguacousy & Queen. Features A Functional Open Concept Layout With Modern Kitchen, 2 Generous-Sized Bedrooms, And Full Bathroom. Private Separate Entrance, Ensuite Laundry, And 1 Parking Space Included. Conveniently Located Steps To Bus Stops, Schools, Parks, Shopping, Grocery Stores, And All Major Amenities. Easy Access To Hwy 410/407. Ideal For Small Families Or Working Professionals. Tenants Responsible for 30% of Utilities (id:60365)
79 Osborne Crescent
Oakville, Ontario
Super Location! Walking Distance To Sheridan College, White Oak Secondary School, Community Centre, Library, Transit, Oakville Place. Close To Qew And 403. Close To Go Station: 30 Minute Commute To Toronto; North Of Golf Course; (id:60365)





