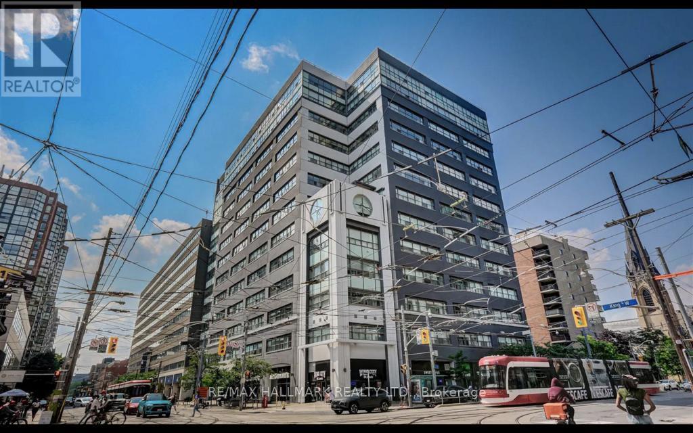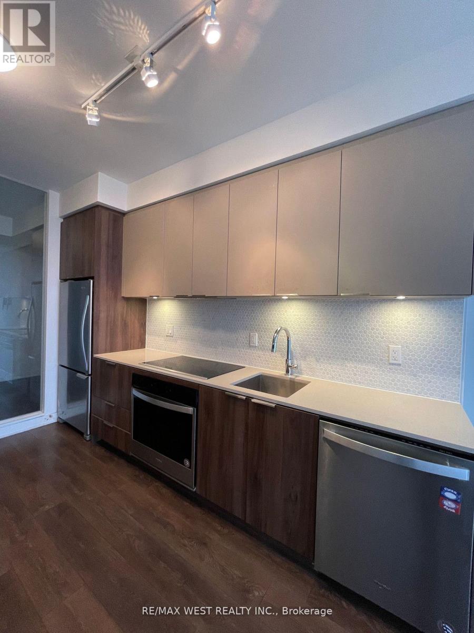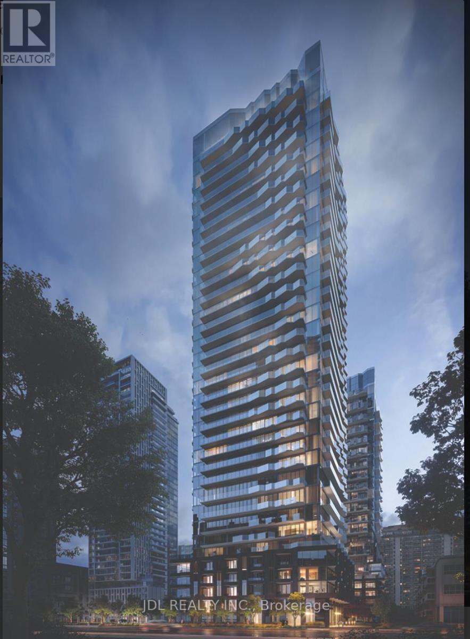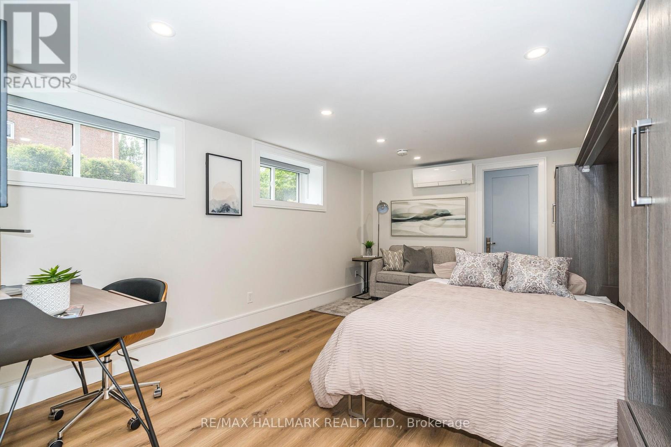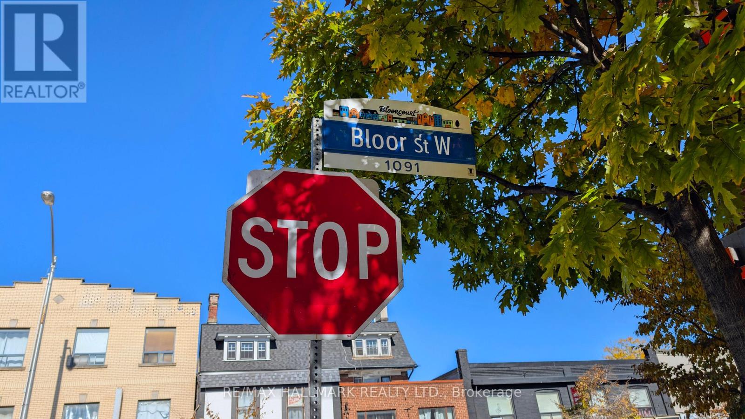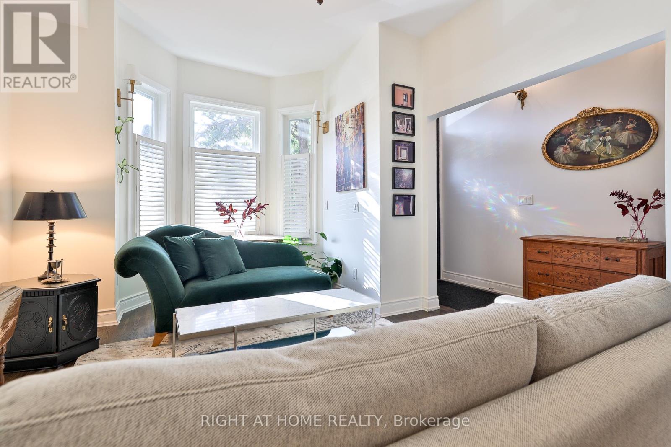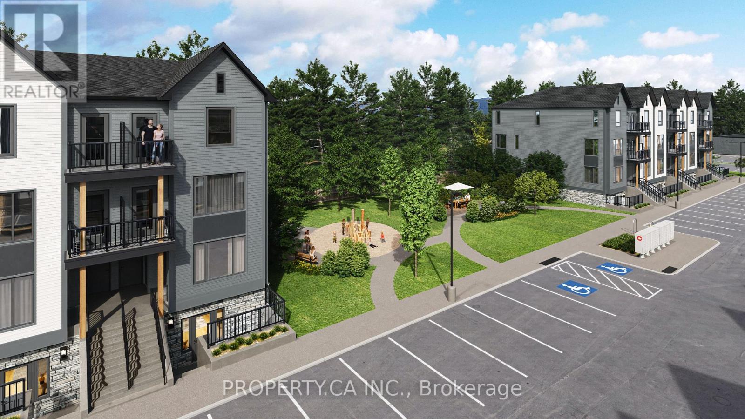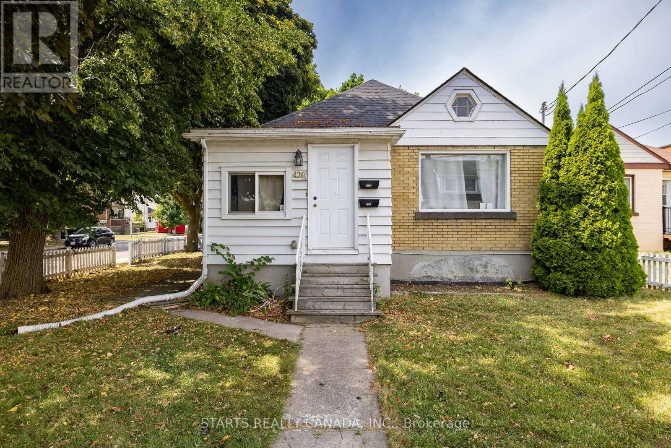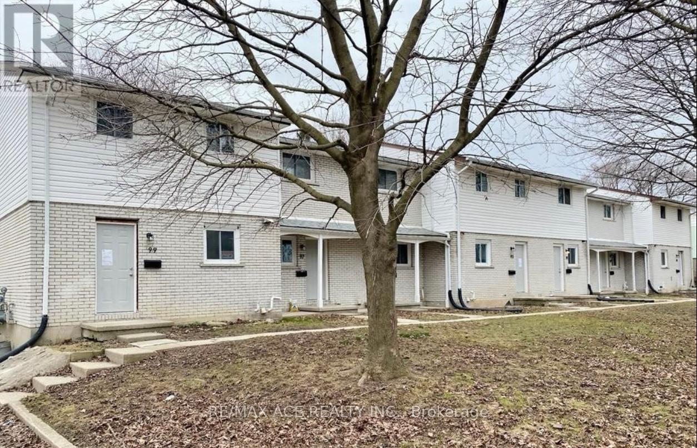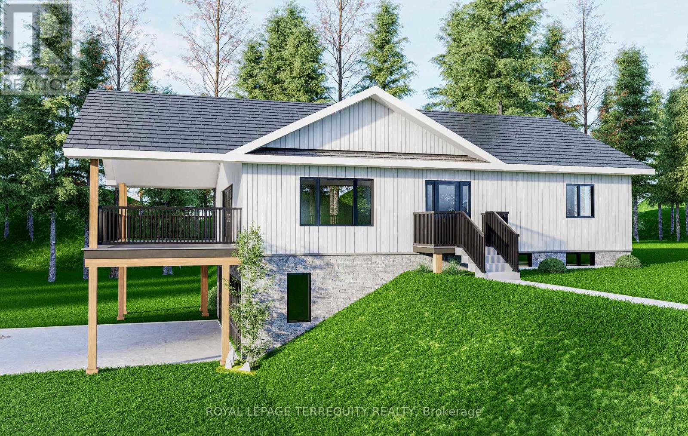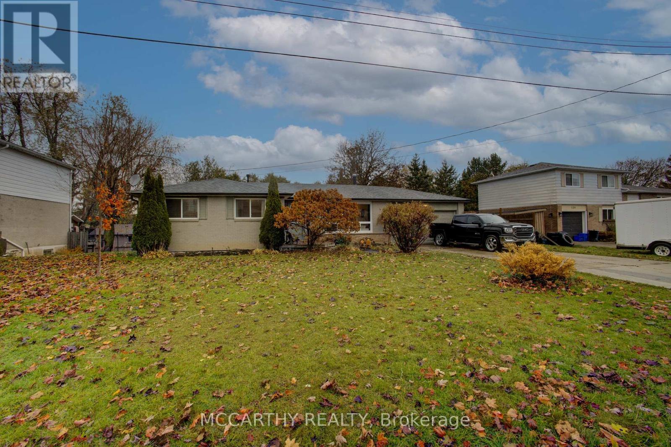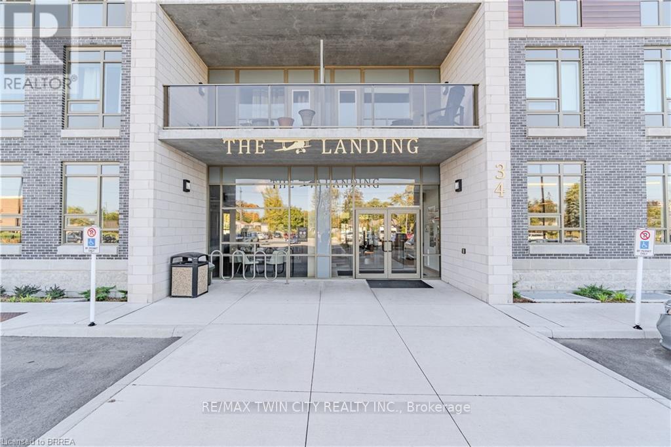216 - 700 King Street W
Toronto, Ontario
Welcome To The Clock Tower Lofts At 700 King Street West! This Spacious 2 Bedroom, 2 Bathroom Suite Features 10 Feet High Ceilings And South Facing Windows From One Wall To Another That Fills In The Unit With Natural Light. The Primary Bedroom Features A Private Ensuite Bathroom, While The Second Bedroom Offers Flexibility As A Guest Room Or Home Office. Enjoy The Convenience Of 1 Underground Parking Space And A Locker. Building Amenities Include: Spectacular Rooftop With Unobstructed Views Of The Entire Toronto City Skyline, Bbq On The Rooftop, Party/meeting Room, Recreation Room, Exercise Room, Sauna And On-site Concierge/Security Guard. Located On The Vibrant West Side Of Toronto's Nightlife, This Area Is Surrounded By Prestigious, Highly Rated Restaurants Such As Oretta King West, Lulu Bar, Mademoiselle Raw Bar + Grill, Nobu, Marbl, Myth, And Many More! Enjoy Premier Shopping And Entertainment Just Steps Away At Stackt Market And The Well. With Easy Commute, St. Andrew Subway Station Is Just Nearby And TTC Streetcar Stops Right Outside Your Door. Nearby Schools Include Niagara Street Junior Public School, Ryerson Community School, And Ee Pierre Elliott Trudeau. This Property is Also Available For Sale, MLS#C12533064. (id:60365)
2901 - 2 Sonic Way
Toronto, Ontario
Welcome to this bright, open-concept penthouse suite in Torontos sought-after Flemingdon Park neighborhood! Features high ceilings, hardwood floors throughout, panoramic views, movable breakfast counter, Whirlpool & Bosch kitchen appliances, and in-suite laundry. Steps to grocery stores, TTC, highways, restaurants & more. Enjoy premium building amenities including a gym, yoga studio, games room, party room, media room, pet wash station, bike storage, study area & more! Locker included! (id:60365)
1810 - 120 Broadway Avenue
Toronto, Ontario
This brand new elegant and modern condo fits perfectly within the landscape of Midtown Toronto. This bright 2 bedroom 2 Bathroom condo offers open-concept layout with floor-to-ceiling windows, and a custom-designed kitchen with stainless-steel appliances paired with quartz countertops. Walk-in closet and large closets offer you lots of storage space. Two balconies provide you wonderful indoor-outdoor living space. Residents enjoy access to world-class amenities, including indoor/outdoor pool, spa, state-of-the-art fitness centre, basketball court, rooftop terrace with BBQ area, private dining room, co-working space, Lounging areas, Garden seating areas, Screening Room, Free visitor parkings and 24-hourconcierge service. Prime location just steps from Eglinton Subway Station, the new Eglinton LRT, amazing shopping, excellent schools, restaurants and entertainment, and all the conveniences of Yonge & Eglinton. (id:60365)
House - 202 Rusholme Road
Toronto, Ontario
Updated, Bright And Spacious FULLY FURNISHED Lower Level Studio Apartment, 7'2" Ceilings, With 524S.F Of Living Space. THIS UNIT COMES WITH MONTHLY CLEANING. Open Concept, Modern Living Space With Luxury Vinyl & Porcelain Heated Floors. Situated On A Tree-Lined Street Decorated With Impressive Victorian And Edwardian-Style Homes. L-Shaped Kitchen With Quartz Counter Top & Stainless Steel Appliances. Stunning Bathroom With W/I Shower & Ample Storage Space. This Unit Comes With Monthly Cleaning and Bell 1.5GBPS Internet And Better TV Package. The Unit will be Leased When We Find The Perfect Fit For The Property And Other Occupants In The Building. 3-6 Months Rental At $3K. Check Out The Video. (id:60365)
#1 Basement - 519 Gladstone Avenue
Toronto, Ontario
Stylish Renovated Top To Bottom, 837SF 1-Bedroom Basement Apartment in Prime West-End Dufferin Grove Location With One Parking Spot. Welcome To Your New Home In The Heart Of Toronto's Vibrant West End! This Bright And Beautifully Newly Finished 1-Bedroom Basement Apartment Offers The Perfect Blend Of Comfort, Style, And Unbeatable Convenience. Some Highlights Include A Spacious Open Concept Living, Dining And Kitchen Area With Modern Finishes Including Stainless Steel Appliances With Quartz Countertops & Backsplash, And Wide Plank Vinyl In Floor Heating. There Is A Walk In Pantry Behind The Pocket Door In The Kitchen. Access To Parking Via The Back Door Entrance. The Bedroom Has A Large Double Closet And A Separate Heat Pump For Heating And Cooling. Modern Tiled 5 Piece Bathroom With Shower And Soaker Tub. Ensuite Full Size, Front Load Washer & Dryer, For Ultimate Convenience. Prime Location: Steps From Bloor Street, Dufferin Mall, And Green Spaces. Walking Distance to College Street, Little Italy, And Kensington Market. Excellent Transit Access Plus Endless Shops, Cafes, And Restaurants Nearby. Move Into A Space Where Every Detail Is Designed For Comfortable City Living Right In One Of Toronto's Most Sought After Neighbourhoods! Check Out The Video! (id:60365)
161 Euclid Avenue
Toronto, Ontario
Sun-filled end-unit Victorian home in the heart of Trinity Bellwoods, fully renovated (2020) to blend modern living with timeless character. Bright, open main floor with high ceilings, elegant living and dining spaces, and a chef's kitchen with quartz-wrapped island, custom millwork, and full-height cabinetry. Walk out to a private, professionally landscaped, tree-lined backyard with 2-car parking. Spacious green front and back gardens offer a quiet retreat from the city which is ideal for relaxing, entertaining, and gardening. Cathedral ceilings in the primary bedroom create airy volume and frame the CN Tower view. The spa-style ensuite features a clawfoot tub, adding a touch of retreat-style luxury. A versatile 3-bedroom layout offers comfort and flexibility for families or work-from-home living. Steps to Little Italy's renowned dining, Trinity Bellwoods Park, Queen Street shops, and the very best of downtown Toronto. (id:60365)
402 - 708 Woolwich Street
Guelph, Ontario
Welcome to Marquis Modern Towns, North Guelph's newest community in a private enclave within walking distance of Riverside and Exhibition Park! With a diverse range of turnkey units available in various floor plans, you are sure to find a layout to suit your unique preferences. Act now to take advantage of final release incentives at pre-construction pricing! Be among the first to experience this stylish development. Timeless exteriors and modern, functional interiors cater to all tastes. Unit 402 is a fully upgraded stacked town with over 900 square feet of living space. It features two bedrooms, two bathrooms, an open-concept living area, dining and kitchen on the main floor and two private balconies, one located off the main floor living area and one off the second bedroom. At Marquis, upgrades come standard with luxury finishes, including maintenance-free vinyl plank flooring, Barzotti Eurochoice two toned cabinetry, and5ft island in the kitchen, a 4-piece stainless steel kitchen appliance package, quartz countertops, ceramic wall-tiled shower, and a full-size stackable front-load washer/dryer. From secure bike storage to a landscaped outdoor patio with BBQ, a children's natural play area, rough-ins for future electric car hook-ups, and ample visitor parking, everything is here to make life convenient and enjoyable! Whether you're an investor, empty-nester or something in between, this is the one you've been waiting for! (id:60365)
420 Macdonnell Street
Kingston, Ontario
Good investment property with all rooms have tenants!! Great location near from main street of Princess St with good access to bus!! Good access to Grocery stores, Hospital, Queens University, St.Lawrence College. ** This is a linked property.** (id:60365)
99 Toulon Crescent
London East, Ontario
Welcome to this nicely updated 3+1 bedroom 1.5 bath end unit, located on a quiet mature street close to everything you'll ever need in the city! Fancy features in this move-in ready unit include quartz countertops, ledgestone backsplash, under cabinet lights, new soft close cabinets, stainless steel appliances and more. The main level is modern with a bright open concept living, while upstairs boasts 3 large bedrooms and a full 4 piece bath. In the finished basement you'll find an additional large bedroom and unfinished laundry area with gas furnace & new washer/dryer. Your fully fenced backyard gate leads to convenient parking access. Roof, siding & electrical panels -2019. New front doors. Close to schools, parks, Highway 401, the airport, short drive to downtown, shopping and Fanshawe college. (id:60365)
7037 Beech Street
Hamilton Township, Ontario
Customize your dream home before completion! This brand-new bungalow with ICF foundation, to be built on a picturesque 0.58-acre lot, offers the perfect blend of modern design and natural beauty. Featuring 2+1 bedrooms and three baths, this thoughtfully designed home showcases open-concept living with large windows that fill the space with natural light. The gourmet kitchen includes a centre island and flows effortlessly into the living and dining area, complete with an elegant electric fireplace and walkout to a covered deck overlooking the treed lot. The lower level provides a bright, finished walkout basement with an additional bedroom, full bath, and flexible living space ideal for guests, family, or a home office. A spacious three-car attached garage with a man door provides plenty of room for vehicles, tools, and storage. Surrounded by mature trees and natural green space, this property offers peace and privacy just minutes from Rice Lake and local amenities. Whether you're looking for a full-time residence or a retreat from city life, this stunning new build can truly be the home of your dreams. Renderings are for illustration purposes only and may not reflect the final finishes, features, or layout of the completed home. (id:60365)
124 Muriel Street
Shelburne, Ontario
Discover a fantastic bungalow that combines comfort and functionality. This spacious home features four bedrooms and three bathrooms, making it an ideal choice for families.As you enter, you'll find a welcoming foyer that leads to an open-concept living and dining area, perfect for family gatherings. The well-equipped kitchen offers ample counter space and modern cabinetry, with a large picture window providing a lovely view of the spacious backyard.The upper level has three bedrooms, while the lower level includes a fourth bedroom and the potential for an in-law suite with access from the backyard. The lower level also features a generous recreational area, a convenient 2-piece bath, and a dedicated office space.The primary bedroom is located on the lower floor and includes two spacious closets and a private 3-piece ensuite. Step outside to the expansive fully fenced backyard, ideal for kids and pets, with a large deck and patio.The property includes a two-car garage with a concrete driveway that accommodates parking for up to six vehicles. Located in a desirable neighbourhood, you're just minutes away from local amenities, parks, and schools. Seize the opportunity to make this practical bungalow your new home! (id:60365)
404 - 34 Norman Street
Brantford, Ontario
From the moment you arrive, you'll feel like you've stepped into a boutique hotel - luxurious, stylish, and far from ordinary. Paying homage to the historic Brantford Flying Club, The Landing blends aviation-inspired design with modern elegance and top-tier craftsmanship. This premium southwest corner unit on the 4th floor offers 900 sq ft of refined indoor living with floor-to-ceiling windows for an abundance of natural light and sweeping views. Step outside to enjoy 200 sq ft of private outdoor space on a covered, south-facing wraparound balcony - ideal for entertaining or relaxing. Inside, the 2-bedroom, 2-bathroom layout features 9' ceilings and a bright, open-concept design. The upgraded "Sight Seer" Interior Design Package includes: Walnut veneer & white kitchen cabinetry Premium Silestone solid surface countertops with matching backsplash Rich Luxury Vinyl Plank flooring throughout Shaker & slab-style cabinetry, designer lighting Chrome kitchen & bath fixtures,modern hardware Hexagonal bathroom tiles, cloud white trims, upgraded vanities Ensuite with tub & guest bathroom with walk-in glass shower Premium Appliance Package: Stainless steel fridge, convection range, microwave hood fan, dishwasher, and in-suite stacked washer & dryer. A Rare find with TWO PARKING SPOTS and a large storage locker are included. Building amenities: Rooftop patio, private speakeasy, fitness studio, and library. Location! Location! Location! Located at 34 Norman Street, this north-end gem provides immediate access to Highway 403 and King George Road, putting you minutes from top-tier restaurants, retail, schools, and all of Brantford's best amenities. This is not just a condo - it's a lifestyle upgrade. Don't miss your chance to own one of the most desirable and well-appointed units in Brantford's most exciting and thoughtfully designed new development. This isn't just a condo - it's a lifestyle upgrade. (id:60365)

