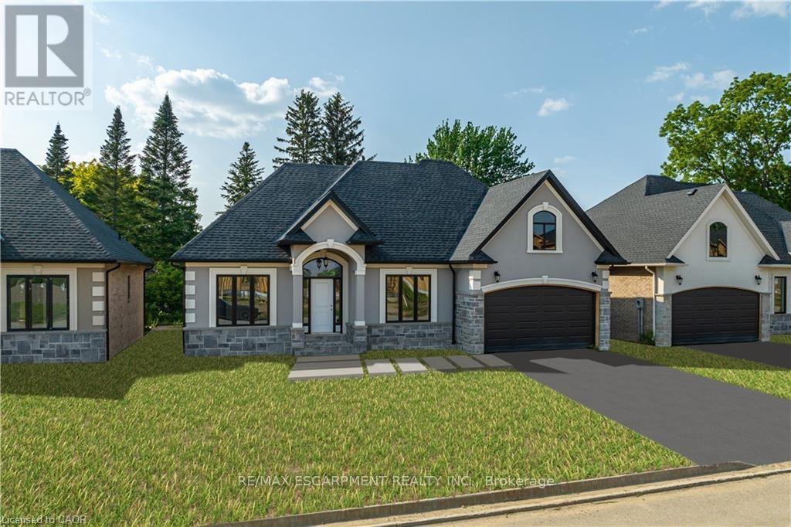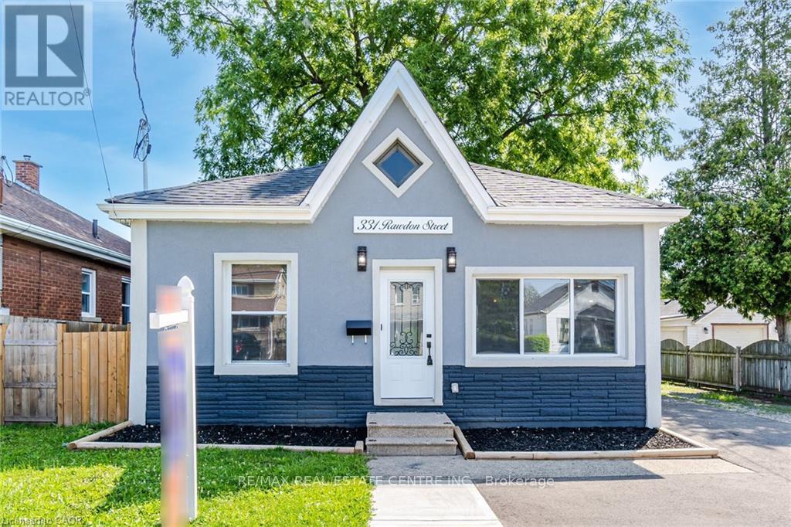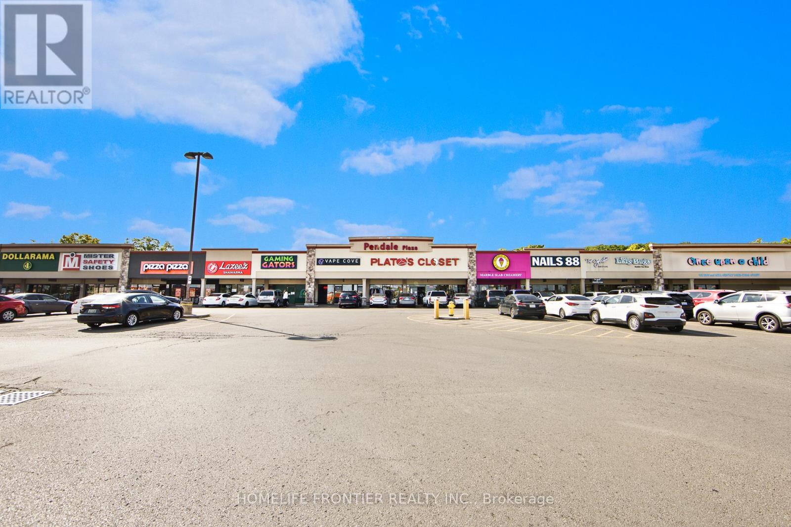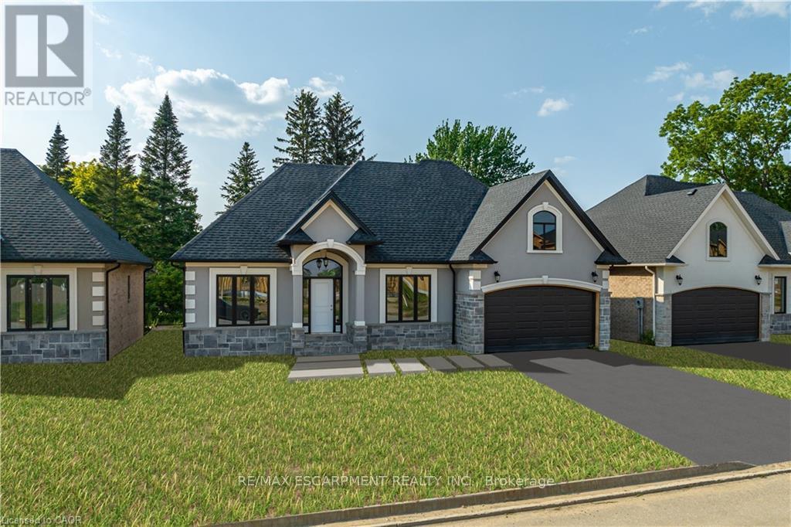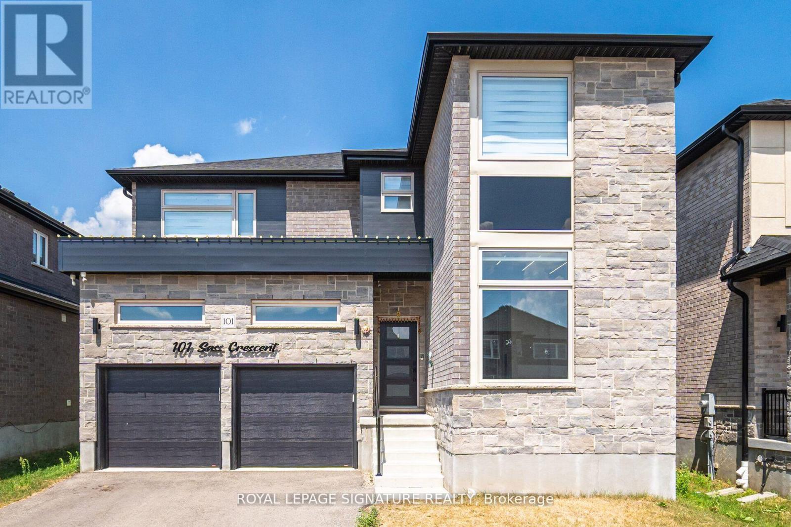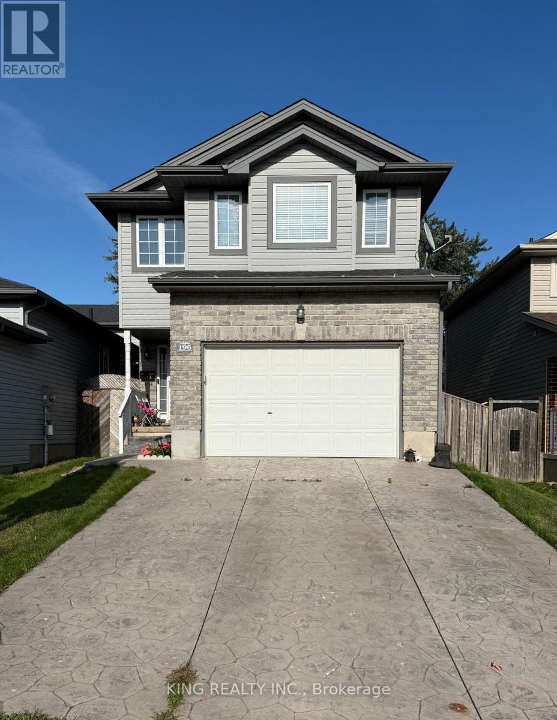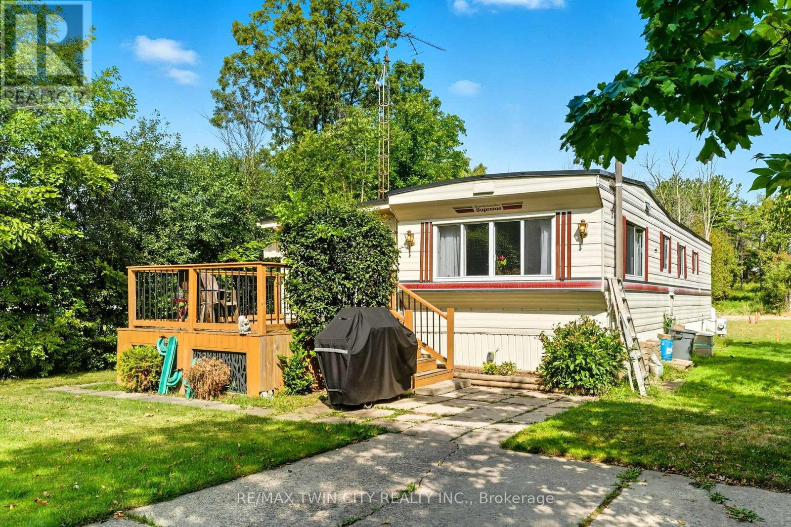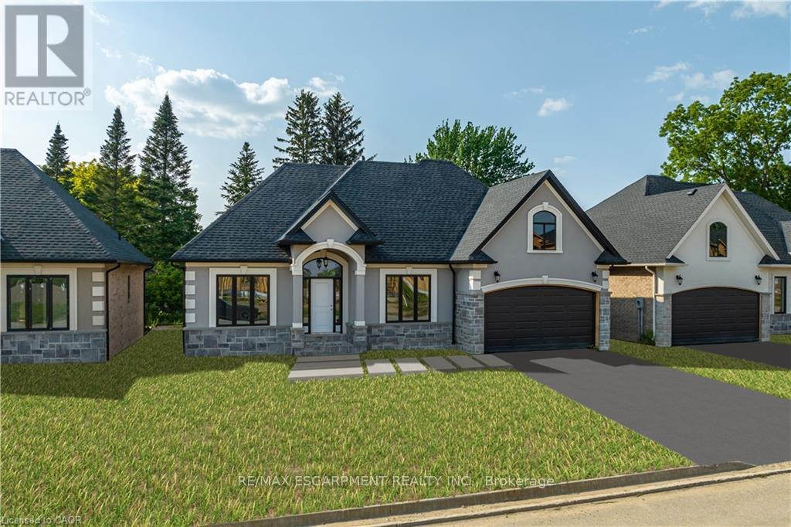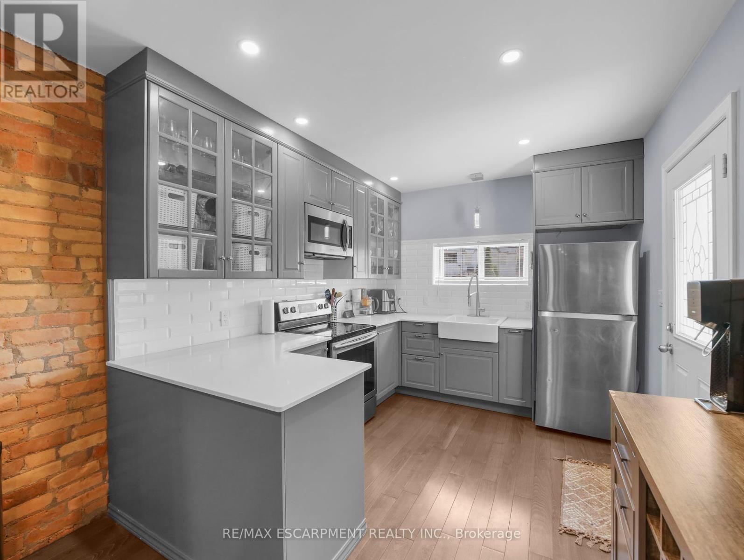1408 - 155 Front Street N
Sarnia, Ontario
WATERFRONT FULLY FURNISHED ALL INCLUSIVE STUNNING EXECUTIVE CORNER UNIT CONDO LOCATED IN THE HEART OF DOWNTOWN SARNIA IN THE SEAWAY CENTRE WITH GORGEOUS PANORAMIC VIEWS OF THE ST. CLAIR RIVER WATERFRONT, BLUEWATER BRIDGE, SARNIA BAY & CITY VIEWS. THIS 14TH FLOOR UNIT BOASTS A CHIC STYLE OF CITY LIVING WITH 2 BEDROOMS + DEN IN AN OPEN LAYOUT THROUGHOUT. THE FAMILY ROOM BRINGS IN NATURAL SUNLIGHT & INCREDIBLE WATER VIEWS FROM THE BALCONY & IS OPEN TO THE CHEFS KITCHEN. ENJOY THE OUTDOORS ON THE 2 TERRACE BALCONIES PERFECT FOR HOSTING OR RELAXING WATCHING SARNIAS GORGEOUS SUNSETS. A LOVELY BRAND NEW RENOVATED 4 PC. BATHROOM HAS JUST BEEN COMPLETED. ALL BEAUTIFUL DESIGNER FURNISHINGS WITH 2 TVS & STAGED TO PERFECTION FOR YOU! IT IS THE ADDRESS FOR THE EXECUTIVE OR BUSY PROFESSIONAL AS THEY WORK IN SARNIA & ENJOY THE CONVENIENCES OF THIS LUXURY RENTAL. WALKING DISTANCE TO RESTAURANTS, COFFEE SHOPS, SHOPPING & BOARDWALK. ALL FURNISHINGS, UTILITIES, INTERNET, & 1 COVERED PARKING SPACE IS INCLUDED. PHOTOS ARE VIRTUALLY STAGED. CALL LISTING AGENT FOR MORE INFORMATION & BOOKINGS. 3 MONTH MINIMUM LEASE TERM. COME EXPERIENCE WATERFRONT EXECUTIVE LIVING! (id:60365)
47 Cesar Place
Hamilton, Ontario
PRIVATE LENDING AVAILABLE BY THE BUILDER. 2.5% INTEREST, 10% DOWN. FULLY OPENBrand New 2STOREY homes on Executive lots in the Heart of Ancaster, tucked away ona safe & quiet cul de sac road. This particular 2storey holds 2535 sf. with 4beds, open living space and 2.5 baths with main floor laundry for easy livingLoaded with pot lights, granite/quartz counter tops, and hardwood flooring of yourchoice. Take this opportunity to be the first owner of this home and make it yourown! Seconds to Hwy Access, all amenities & restaurants. All Room sizes areapprox, Changes have been made to floor plan layout. Built and can be shown. (id:60365)
Basement - 331 Rawdon Street
Brantford, Ontario
All-inclusive living in a modern 1-bedroom apartment right in the heart of Brantford! This bright lower-level unit is designed with comfort and style in mind, featuring pot lights throughout, sleek vinyl flooring, and a contemporary kitchen with quartz countertops, stainless steel appliances, and a double sink. The bathroom feels like a spa retreat with porcelain tile, a soft-close vanity, and a rainfall glass shower. In-suite laundry makes life even easier. Step outside and enjoy unbeatable convenience just minutes to Lynden Park Mall, downtown Brantford, Laurier University, Conestoga College, and quick access to Hwy 403. Parks, trails, schools, shopping, and transit are all close by, giving you the best of both city living and community charm. All utilities and free high-speed Internet are included for stress-free budgeting. Backyard not available. (id:60365)
146 Bilanski Farm Road
Brantford, Ontario
Welcome to 146 Bilanski Farm Road, located just steps away from Highway 403. This is a 2 storey corner lot home that has 4 bedrooms, 3 bathrooms, and a double door entrance with outdoor pot lights throughout.This thoughtfully designed home features a 9ft ceiling on the main floor, is freshly painted, and large natural lighting. The main floor welcomes you with a spacious front entry leading into a large foyer and living area. This home includes a separate formal family room with a fireplace. The kitchen boasts stainless steel appliances and a breakfast area leading out to a fully fenced, grand backyard perfect for the summer and entertainment. Other features in this home include a 2-piece powder room, a hardwood staircase with oversized windows and a high ceiling leading to the second floor. Upstairs you will find the large primary bedroom with a 6- piece ensuite and a large walk-in closet. There are three additional bedrooms sharing a common 4-piece bathroom alongside a convenient second floor laundry room. The large unfinished basement with large windows includes, a 200 AMP, rough- in bath. Close to park, place of worship, highway and shopping mall. Do not miss out on this wonderful opportunity! (id:60365)
A9 - 210 Glendale Avenue
St. Catharines, Ontario
Exciting opportunity to own Vape Cove, a well-established vape shop (9 yr Outstanding Track Record), located in the busy Glendale Avenue retail corridor of St. Catharines. Situated inPendale Plaza, this location benefits from strong visibility, consistent foot traffic, andsteady sales volume. The store offers a wide selection of devices, pods, coils, and e-juices, making it a turnkey operation for entrepreneurs looking to step into a thriving business or rebrand to their own concept. (id:60365)
57 Cesar Place
Hamilton, Ontario
PRIVATE LENDING AVAILABLE BY THE BUILDER. 2.5% INTEREST, 10% DOWN. FULLY OPEN Brand New bungalow homes on Executive lots in the Heart of Ancaster, tucked away on a safe & quiet cul de sac road. This particular bungalow holds 1650sf. with 3 beds, open living space and 2 baths with main floor laundry for easy living Loaded with pot lights, granite/quartz counter tops, and hardwood flooring of your choice. (id:60365)
101 Sass Crescent
Brant, Ontario
Discover this brand-new, all-brick detached home in the prestigious Arlington Meadows community one of Paris most sought-after neighborhoods for families of all sizes. With nearly 4,000 sq. ft. of meticulously crafted living space, this residence blends elegance, comfort, and functionality in every detail. Step inside to 10-foot ceilings, 8-foot doors on the main floor, abundant natural light, and a seamless open-concept layout. Pot lights and striking modern linear fixtures illuminate the main floor, complementing the rich hardwood flooring throughout the formal living, dining, and family rooms. At the heart of the home, a chef-inspired kitchen boasts stone countertops, extended cabinetry, a gas line to the cooktop, a waterline to the fridge, and premium finishes perfect for both everyday living and entertaining. Just off the foyer, a glass-enclosed office/den offers the ideal work-from-home space. In addition to the four bedrooms upstairs, the main floor includes a bedroom with nearby full bath ideal for guests or multi-generational living. Upstairs, you'll find four spacious bedrooms and four full bathrooms, including a luxurious primary suite and three additional ensuites. Every bedroom features its own walk-in closet. A second-floor laundry room adds convenience, while a bonus den provides a versatile space for a study nook, playroom, or creative retreat. The 8-foot basement is already framed and includes three oversized windows, two standard windows, and a 3-piece plumbing rough-in with a builder-provided side entrance offering excellent potential for an in-law suite, rental unit, gym, theatre, or studio. The double garage includes 200-amp service and an electric vehicle rough-in, while an extended driveway ensures ample parking. Parks, trails, schools, and Highway 403 access are just minutes away. This is more than a new build its a home designed for the lifestyle you've been dreaming of. (id:60365)
1112 - 1 Jarvis Street
Hamilton, Ontario
1 Year Old condo, 630 sq ft units offers a bright, open concept living space with modern amenities, including a define kitchen with high-end appliances. 2 Bedrooms & 2 Bathrooms, The master bedroom features a luxurious ensuite bath, and the unit boasts a well-designed layout perfect for growing families. Located in downtown Hamilton, Easy access to entertainment, shops, and restaurants, as well as transportation options like the GO Station and highways. With exclusive building amenities and 24/7 security, Loaded with luxury & Comfort. (id:60365)
196 Crimson Crescent
London East, Ontario
Beautifully maintained 3+1 bedroom, 3.5 bathroom home on a quiet crescent, backing onto greenspace. Features include a fully finished basement, cathedral ceilings, gas fireplace, and a spacious kitchen with island and walkout to the deck. Enjoy great curb appeal with a covered front porch, 1.5-car garage, and double-wide stamped concrete driveway. Recent updates include new fridge (2024), dishwasher (2024), and roofing shingles (2021). The upper level offers 3 bedrooms and 2 full baths, including a large primary with ensuite and walk-in closet. Basement includes a family room, bedroom, and 3-piece bath. Perfect for entertaining with a deck overlooking the neighbouring sports field. (id:60365)
7 Sunvalley - 1429 Sheffield Road
Hamilton, Ontario
Welcome to 7 Sunvalley! your charming year-round 2-bedroom, 1-bathroom park model mobile home in the tranquil John Bayus Park! This home features a comfortable living area, perfect for relaxing or entertaining guests. The well-appointed kitchen comes with modern appliances, ample counter space and storage, making meal prep a breeze. Both bedrooms offer cozy retreats with plenty of natural light and closet space. Step outside to your private porch, an ideal spot for enjoying your morning coffee or unwinding in the evenings. Located in the desirable John Bayus Park, this home allows for year-round living, providing access to a friendly community with fantastic amenities such as a rec center, a pond for fishing, skating and swimming, and nearby recreational opportunities. Plus, its conveniently located near Cambridge, Hamilton, Brantford, and surrounding areas. Don't miss the chance to make this inviting mobile home your very own (id:60365)
41 Cesar Place
Hamilton, Ontario
PRIVATE LENDING AVAILABLE BY THE BUILDER. 2.5% INTEREST, 10% DOWN. FULLY OPEN Brand New bungalow homes on Executive lots in the Heart of Ancaster, tucked away on a safe & quiet cul de sac road. This particular bungalow holds 1650sf. with 3 beds, open living space and 2 baths with main floor laundry for easy living Loaded with pot lights, granite/quartz counter tops, and hardwood flooring of your choice. (id:60365)
114 Burton Street
Hamilton, Ontario
Welcome to 114 Burton Street, a charming and character-filled semi-detached home nestled in Hamilton's vibrant Landsdale neighbourhood. Offering over 1,500 sq. ft. of well-designed living space, this 3-bedroom, 2-bath residence features a bright main floor with a spacious living area, formal dining room, and a stylish kitchen enhanced by exposed brick. A separate side entrance leads to a lower level complete with a full bathroom, providing excellent potential for an in-law suite, studio, or future income opportunity. The fully fenced backyard offers a private outdoor retreat, perfect for entertaining or relaxing. Ideally located just an 11-minute walk to Hamilton General Hospital and within close proximity to schools, parks, transit, and the city's growing culinary and arts scene. A perfect fit for first-time buyers, young professionals, or investors seeking to join a dynamic and evolving community. (id:60365)


