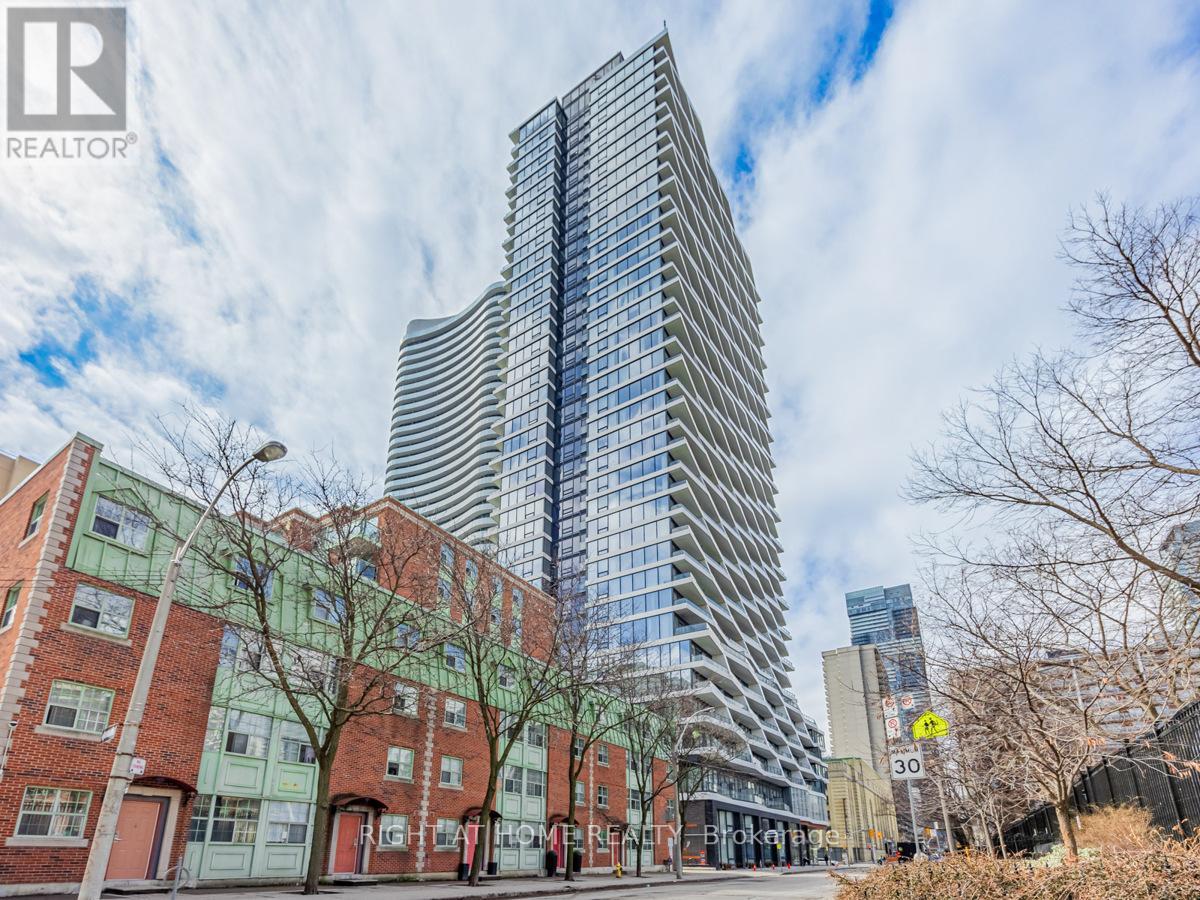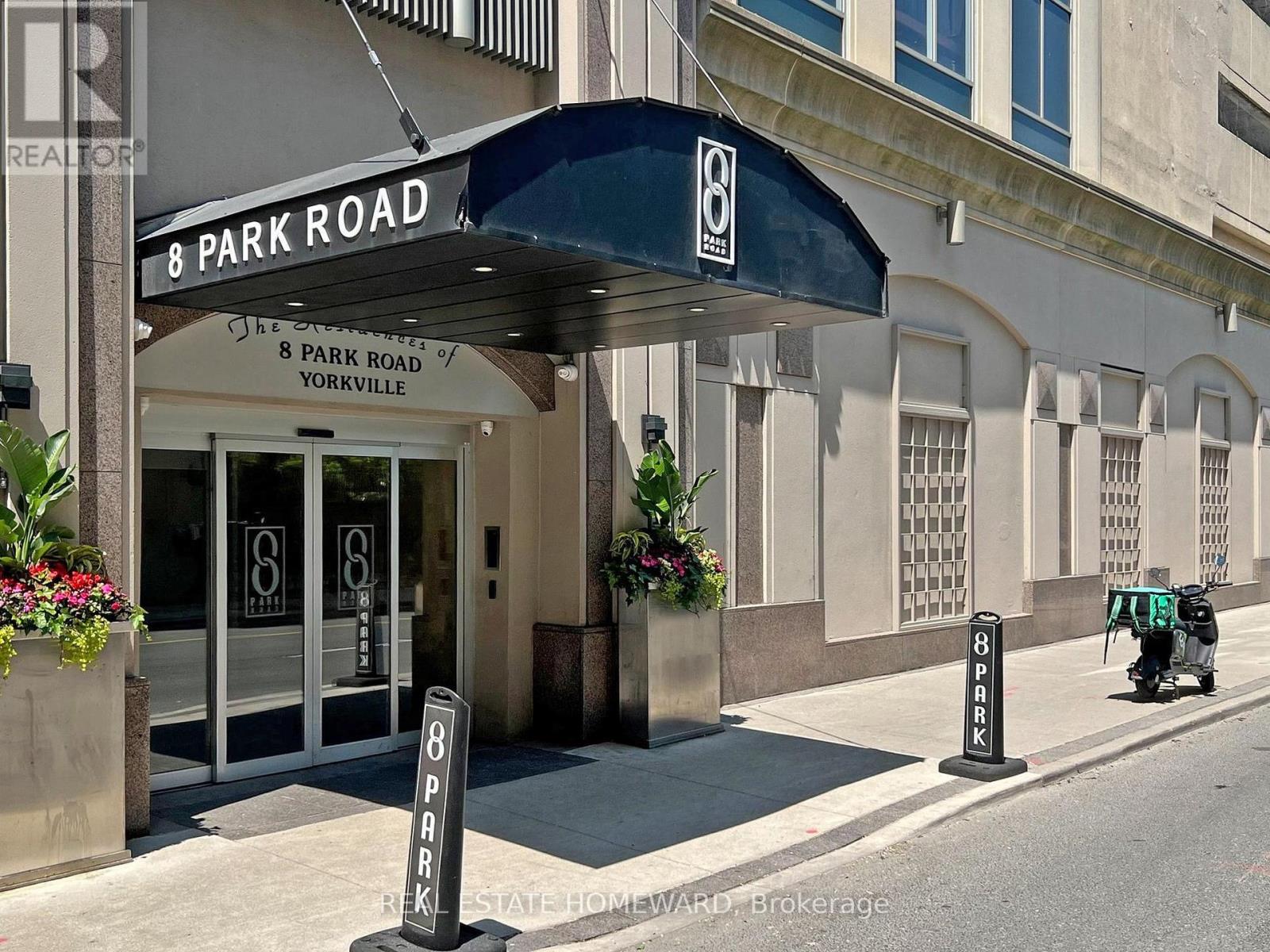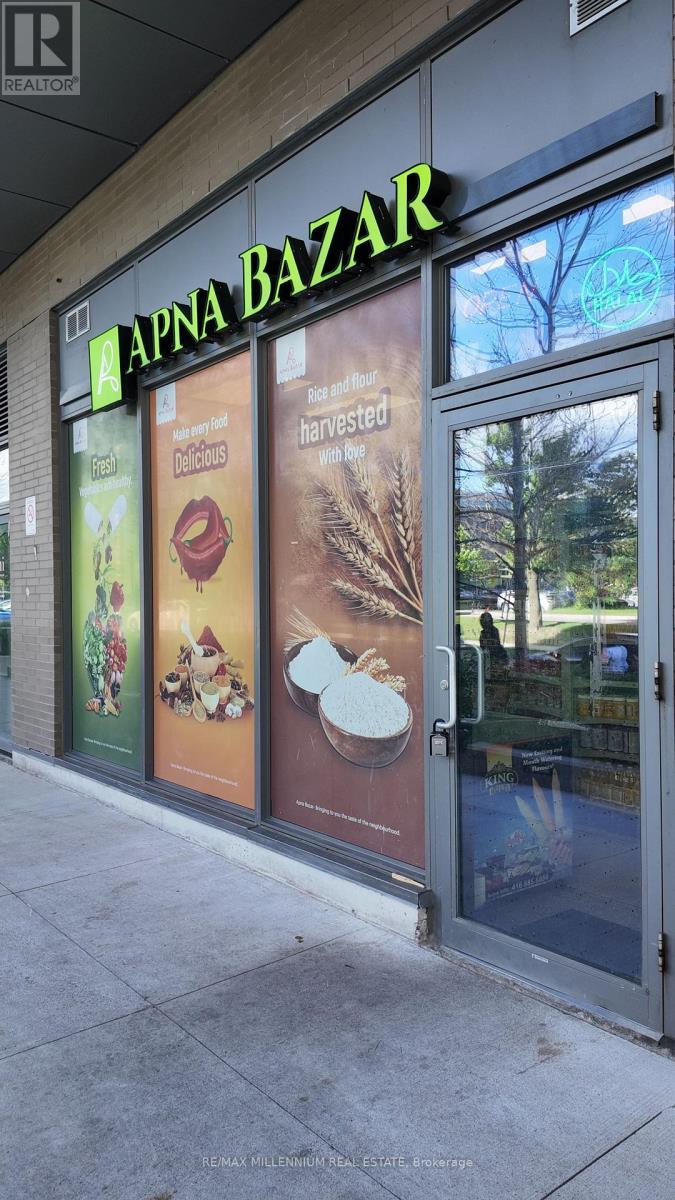1615 - 85 Wood Street
Toronto, Ontario
** Time To Purchase For Rental Income To Investor or Affordable to New Young Couples or Professionals.** Excellent Location At Heart Of Downtown Toronto (Walk Score 98) Axis Condo Spacious 1Bed Room (468Sqf). Professionally Cleaned & Bright East View With Large Window. Practical Layout And High Quality Features. Built-In Luxurious Appliances In Open Concept Modern Style Kitchen With Granite Counter.Laminate Floor Throughout. Amazing Professional Gym & Business Centre At Common Area. 24 Hr Concierge Service. Step To Subway & TTC. Lots Of Fancy Restaurants, Grocery Store, Shopping And Hospitals. Walking Distance To Ryerson & U of T. Ready to Move In for Wonderful Condo City Life. (id:60365)
5101 - 35 Mariner Terrace
Toronto, Ontario
Gorgeous New Reno 1 Bed Plus Den Unit With New Laminate Floor And New Paint. Breathtaking Panorama Lakeview At 51 Floor. Approx. 665 Sf, Floor To Ceiling Glass Window, Den Can Be Use As Second Bedroom Or Library. One Parking and One Locker included Bright And Spacious Layout. 3000 Sqft Super Club With Excellent Amenities, 24Hr. Concierge & Short Walking Distance To Ttc, Roger's Centre, Cn Tower & All Other Urban Conveniences. (id:60365)
Ph3703 - 8 Park Road
Toronto, Ontario
Welcome to The Penthouses of 8 Park Road: Units like this come by once in a lifetime. The pictures and video don't do it justice. Absolutely breathtaking unit. Full access to all of downtowns finest shopping, Yorkville, Rosedale and access to the subway system from right within your building. 2 full bedrooms, 2 full baths, 3 Balconies, 1 open full balcony and 2 Juliette balconies. Includes parking and a unique rare private 340 Sq. Ft. utility room with 8.5 ceilings room P9-J located on the lower level close to your parking space P9-12 and elevators (potential private wine cellar, personal gym, storage or what ever...?). Wood floors through out, gutted and renovated kitchen with upgraded Miele built in stainless steel appliances. A stunning city view from every window and every room. The advantages of this location make it ideal for someone trading down from a house or young executive types. Book now! (id:60365)
2113 - 365 Church Street
Toronto, Ontario
Welcome to this stunning 1+1 bedroom unit in the heart of downtown! Featuring a spacious open-concept layout with floor-to-ceiling windows and large balcony offering breathtaking, unobstructed views of the city skyline and CN Tower. Enjoy high-end modern finishes, stainless steel appliances, and a functional den perfect for a home office or guest space. Located steps from universities, hospitals, shopping, subway, dining, and all major downtown attractions. Building amenities include 24-hour concierge, fully equipped gym, yoga studio, party room, theatre, guest suite, and rooftop terrace. (id:60365)
1b/unit 2 - 56 Forest Manor
Toronto, Ontario
A rare chance to own a thriving ethnic grocery store in one of Scarboroughs most high-traffic and culturally rich neighborhoods. Conveniently located at the base of a busy high-rise condo, this well-established business enjoys built-in foot traffic and a loyal customer base from both the building's residents and the surrounding community. The store occupies approximately 1,200 square feet of well-organized retail space and comes fully equipped, making it a turnkey opportunity for the next owner. With strong, consistent sales and solid profit margins, the store has proven its stability and appeal in the local market. There's ample room for growth through expanded inventory, targeted marketing, and deeper community involvement. Situated in a densely populated area surrounded by residential buildings, townhomes, schools, and easily accessible public transit, this location offers unbeatable visibility and convenience. Customers enjoy easy access with ample street parking and smooth delivery logistics for suppliers. The business comes with a favorable long-term lease, offering peace of mind and a strong foundation for sustainable growth. It's an ideal fit for both first-time business owners and seasoned entrepreneurs looking to expand into a reliable, niche market. All fixtures, equipment, and inventory are negotiable as part of the sale, and the current owner is willing to provide training and support during the transition. Whether you're entering the retail space for the first time or adding to your business portfolio, this opportunity combines location, customer loyalty, and expansion potential. Don't miss your chance to take over a successful business in one of Torontos fastest-growing communities. (id:60365)
404 - 159 Dundas Street E
Toronto, Ontario
Welcome to this bright and spacious 1-bedroom plus den suite featuring soaring 10-foot ceilings that create an open, airy feel throughout. The functional layout includes a custom-designed, movable kitchen island built to match the existing kitchen finishes, adding both style and versatility. The den offers the potential to be used as a second bedroom, making this unit even more adaptable to your needs. Photos show the den set up both as a reading room and as a bedroom, to highlight its versatility. Modern well-maintained finishes. Residents enjoy top-tier amenities, including an outdoor swimming pool, weight room, cardio room, yoga room, party room, reading room, BBQ patio, 24-hour concierge service, and visitor parking.Located in the heart of downtown Toronto, just steps from the Eaton Centre, Financial District, and Toronto Metropolitan University. With both subway lines nearby and the future Ontario Line just a 5-minute walk away, the entire city is within easy reach. Maintenance fees include heat, hydro, and water. (id:60365)
2310 - 85 Queens Wharf Road
Toronto, Ontario
Unit With Unobstructed North City View, 24 Hours Concierge, Most Desire Location In The Downtown Core, Steps To Everything Including Public Transit, 24 Hours Grocery Store, Park And Community Centre, Easy Access To Highway. Building With A Lot Of Facilities. (id:60365)
182 Wheat Lane
Kitchener, Ontario
Available for Lease starting September 1st is this beautifully kept 3 year old Townhome that's perfect for First Time Buyers, Young Professionals or Growing Families. With 3 spacious Bedrooms and 2 Full Bathrooms, this home offers a bright and functional layout with stylish modern finishes and upgrades: hardwood floors, kitchen pantry cabinets and pot lights. From the moment you walk in, you're welcomed by a generous family room that flows into an open concept kitchen - perfect for hosting or just enjoying a cozy night in. The Primary Bedroom features its own 3pc Ensuite and a Private covered patio for your morning coffee or evening unwind. You'll also find a full 4pc bathroom, convenient In-Suite Laundry and plenty of storage space. Located in South Huron, you're just minutes from Schools,Parks, Trails, Shopping, Public Transit and quick Highway Access - everything you need is right at your doorstep. If you've been looking for a move-in-ready home that blends comfort, convenience and style - this is the one - Come see it for yourself and fall in Love !! (id:60365)
182 Wheat Lane
Kitchener, Ontario
Step into your next chapter at 182 Wheat Lane - Kitchener - a beautifully kept 3 year old Townhome that's perfect for First Time Buyers, Young Professionals or Growing Families. With 3 spacious Bedrooms and 2 Full Bathrooms, this home offers a bright and functional layout with stylish modern finishes and additional upgrades: hardwood floors, kitchen pantry cabinets and pot lights. From the moment you walk in, you're welcomed by a generous family room that flows into an open concept kitchen - perfect for hosting or just enjoying a cozy night in. The Primary Bedroom features its own 3pc Ensuite and a Private covered patio for your morning coffee or evening unwind. You'll also find a full 4pc bathroom, convenient In-Suite Laundry and plenty of storage space. Located in South Huron, you're just minutes from Schools,Parks, Trails, Shopping, Public Transit and quick Highway Access - everything you need is right at your doorstep. If you've been looking for a move-in-ready home that blends comfort, convenience and style - this is the one - Come see it for yourself and fall in Love !! (id:60365)
8 - 230 Nugget Avenue
Toronto, Ontario
Newly renovated - clean Immediately available Suits All Industrial Commercial Uses including Woodworking. NO AUTOMOTIVE USES or DETAILING PERMITTED. TTC at Door. Heavy Power. Newly renovated washroom - painted - fresh clean. 10 x 10 drive-in Shipping Door & Man door. Tenant pays it's own hydro. Building (and heat) allows woodworking. (id:60365)
16 - 9 Ailsa Place
London South, Ontario
Move-In Ready Townhouse in Sought-After Ailsa Meadows! Welcome to this well-maintained 3-bedroom, 4-bathroom townhouse in the highly desirable Ailsa Meadows complex. Backing onto a peaceful ravine, this home offers the perfect blend of comfort, convenience, and natural beauty. Bright and spacious, the home features two walk-outs one from the living room and another from the family room providing easy access to the serene outdoor space. The main floor garage access adds everyday convenience, while the smart layout offers plenty of room for the whole family. Ideally located with quick access to transit, shopping, Highway 401, and scenic nature trails, this property is perfect for first-time buyers, investors, and young families alike. Don't miss this opportunity to own a move-in ready home in a fantastic location! (id:60365)
749 Upper Gage Avenue
Hamilton, Ontario
1.5-storey home offering flexibility and incredible value in a convenient Central Mountain location. Whether you're a first-time buyer looking to get into the market, a savvy investor searching for income potential or a family needing space for multi-generational living, this home delivers. As you enter, you'll be surprised by how spacious it feels - the layout flows easily, offering comfort and potential at every turn. The kitchen truly is the heart of the home, offering plenty of cabinetry, great counter space, and a pantry closet that makes meal prep and storage a breeze. The main floor also features a versatile bedroom - ideal for guests, an office, or aging-in-place living. Upstairs, you'll find two cozy bedrooms, and the basement adds a major bonus: a separate walk-up entrance makes it perfect for an in-law suite or potential for a rental space. Outside, the backyard feels private and peaceful, with mature trees bordering the yard and a covered back porch where you can enjoy your morning coffee or unwind at the end of the day. There's plenty of parking, a detached garage with hydro and a large side shed for extra storage. Key updates include windows and doors (2017), shingles (2013), furnace (2009), AC (2021), tankless water heater (2022), garage (2013). Located just steps from the corner of Upper Gage and Fennell, you're close to groceries, public transit and have easy access to the LINC, Red Hill, and QEW. This home is full of possibilities! (id:60365)













