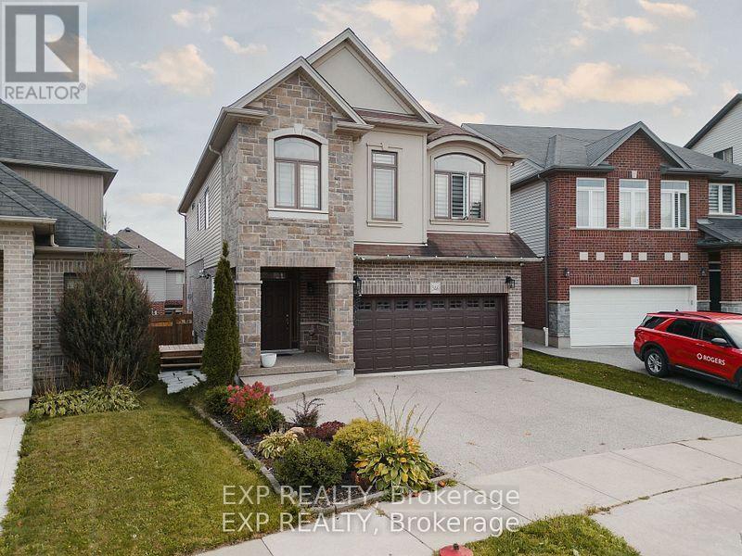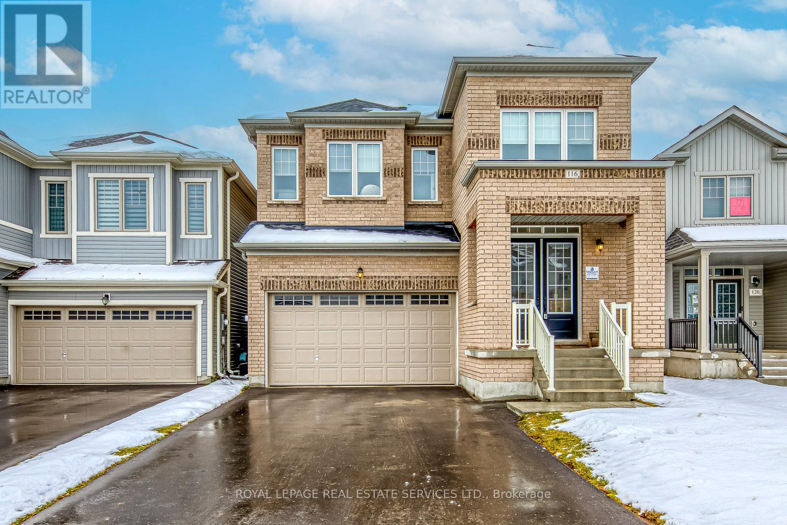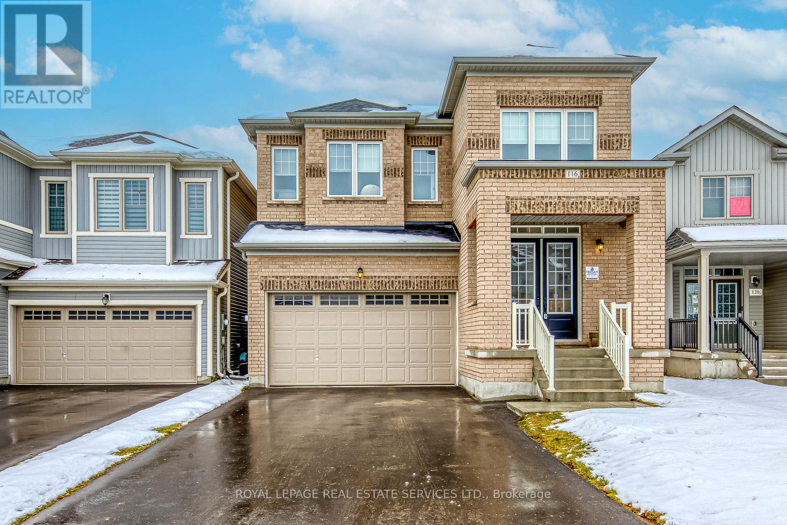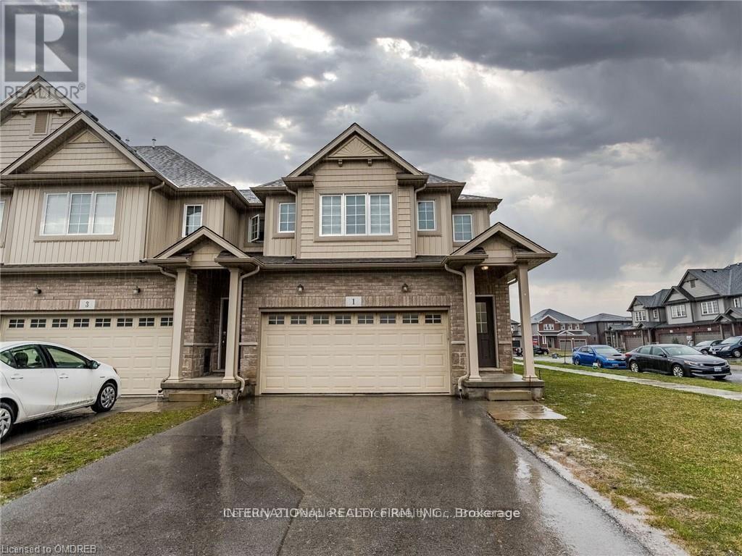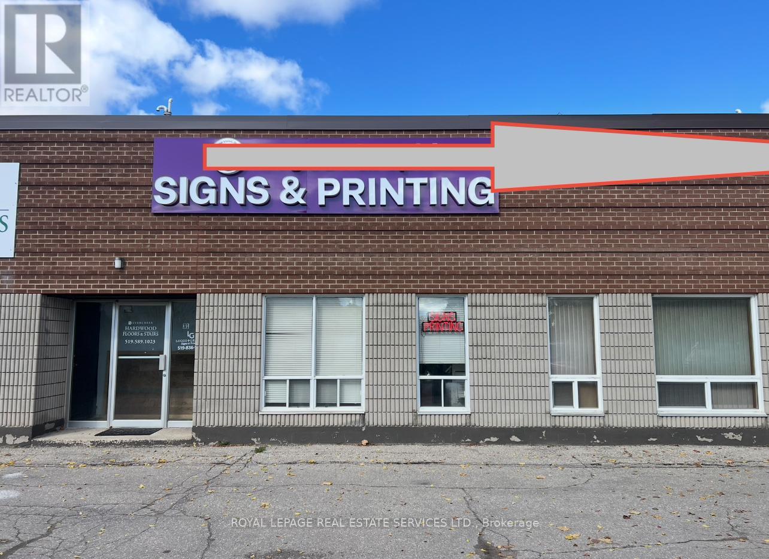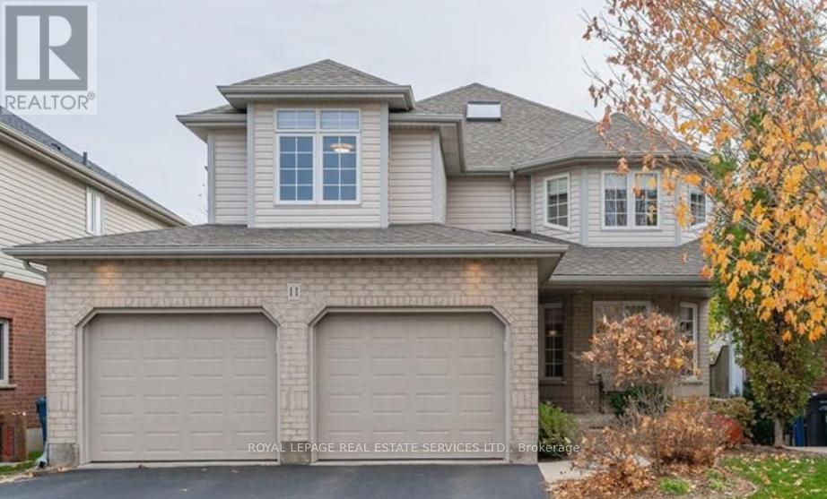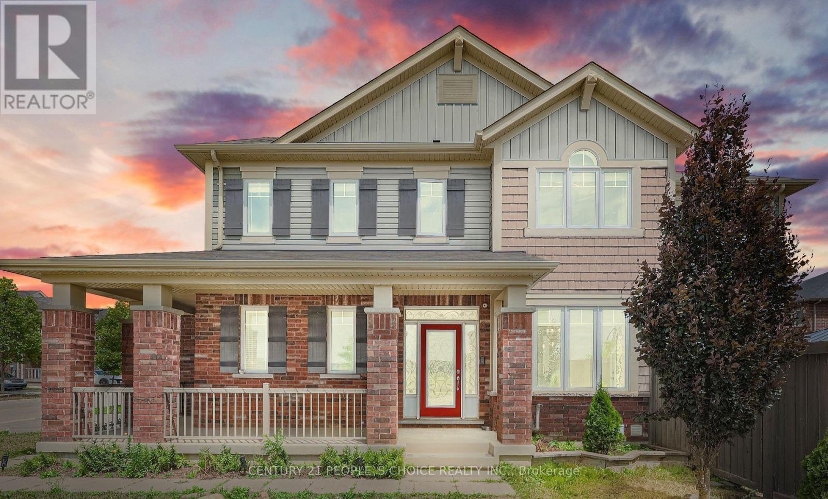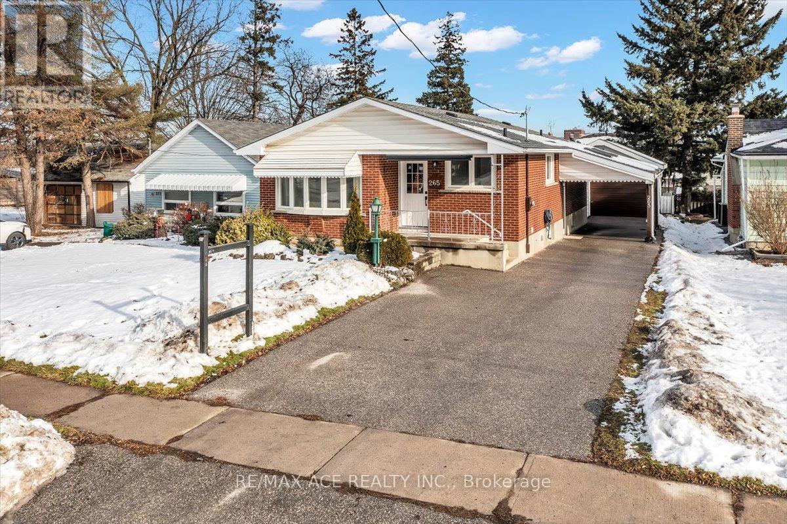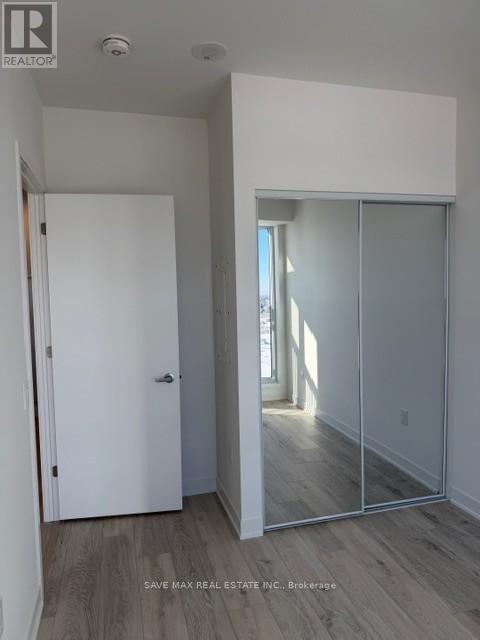346 Moorlands Crescent
Kitchener, Ontario
Welcome to this beautiful legal 2-bedroom basement apartment located in the desirable Doon South neighbourhood of Kitchener. This bright, modern unit offers an open-concept living and dining area, a fully equipped kitchen with white cabinetry and stainless steel appliances, two well-sized bedrooms, and a contemporary full bathroom with a glass shower. Additional features include in-unit laundry, pot lights, a private walkway to the basement entrance, and dedicated driveway parking. The unit comes fully furnished and all utilities are included, with the exception of internet and TV. Situated in a quiet, family-friendly community, this apartment provides convenient access to major amenities, public transit, and educational institutions. Nearby points of interest include the Soccer Club, Doon Valley Golf Course, Homer Watson Park, local playgrounds, the Museum, Highway 401 access, Conestoga College, the University of Waterloo, Fairview Park Mall, and GRT Bus Routes 12 and 20. Ideal location for anyone looking for a blend of luxury and convenience including remote workers, professionals, small families, and college students seeking a comfortable and accessible place to call home. (id:60365)
116 Limestone Lane
Shelburne, Ontario
Amazing value In The All New Subdivision. This Spacious 5 Bed, 7 Bath Includes Hardwood Flooring, Laundry on Second Level. Main Floor With Formal Combined Living/Dining, Gourmet Style Kitchen Combined With Breakfast Bar, And Plenty More Upgrades. Entrance from garage. This is the only property in the area that comes with a finished basement by the builder, 11ft on the main and 10ft on the second, top of the line blinds throughout the property, It comes with 2 primary suites on the main and the 2nd floor. Great open basement with a Walk-out. (id:60365)
116 Limestone Lane
Shelburne, Ontario
Amazing value In The All New Subdivision. This Spacious 5 Bed, 7 Bath Includes Hardwood Flooring, Laundry on Second Level. Main Floor With Formal Combined Living/Dining, Gourmet Style Kitchen Combined With Breakfast Bar, And Plenty More Upgrades. Entrance from garage. This is the only property in the area that comes with a finished basement by the builder 11ft on the main and 10ft on the second, top of the line blinds throughout the property, It comes with 2 primary suites on the main and the 2nd floor. Option for additional income from the legal Walk-out basement. This home is well designed and it could acomudate 3 families at the same time, book your showing today before its too late. (id:60365)
1 Haney Drive
Thorold, Ontario
Welcome To 1 Haney Drive, A Spacious And Modern Corner-Unit Townhouse In The Heart Of Thorold. Built In 2019 And Offering 1642 Sq. Ft. Of Well-Designed Living Space, This 4-Bedroom, 2.5-Bathroom Home Is The Ideal Opportunity For Investors Or Growing Families. Located Just Under 10 Minutes From Hwy 406, Brock University, Niagara College, Seaway Mall, Niagara Falls, Outlet Shopping, And A Wide Range Of Restaurants, This Prime Location Offers Unbeatable Convenience And Lifestyle. The Home Features A Double Car Garage With A 2 Car Driveway, Providing Rare Parking For Up To 4 Vehicles, Perfect For Families. As A Freehold Townhouse, There Are No Condo Fees, Offering More Value And Flexibility For Owners. The Bright Corner Lot Allows For Abundant Natural Light Throughout The Home, Creating A Warm And Inviting Atmosphere. Upstairs, You Will Find Four Generously Sized Bedrooms Including A Primary Suite With A Private Ensuite And Ample Closet Space. The Main Floor Offers A Large Living And Dining Area, Perfect For Entertaining Or Relaxing, With Direct Access To A Spacious Kitchen Ready For Your Personal Touch. The Unfinished Basement Provides A Blank Canvas For Future Expansion, Whether You Envision A Home Office, Gym, Or Extra Living Space. Currently Tenanted, This Home Is An Excellent Turnkey Investment In One Of Niagara's Fastest-Growing Communities. Whether You're Looking To Expand Your Portfolio Or Settle Into A Thriving Neighbourhood Close To Top Amenities, 1 Haney Drive Checks All The Boxes. (id:60365)
303 - 51 Wyndham Street N
Guelph, Ontario
This Is It The Search Is Over, The Best Value In The City. Amazing Downtown Location In The Heart Of Downtown Beautiful Guelph, Spacious 2 Bed With 2 Bathroom, Huge Storage Room Inside The Unit. It Comes With Open Concept With High Ceiling, Well Maintained. Everything Around You Mall Trails Restaurants Church Farmers Market Go Transit And Much More.... (id:60365)
31 - 31 Regal Road
Guelph, Ontario
Be Your Own Boss. Established & Turn-Key Running Business In Design Services For Car Wrapping, Promotional Products- Screen Printing, Pad Printing, Laser Printing, Sign Printing, Vinyl Printing, Embroidery And Wooden Signs Carving. Established Regular Clientele. Over 15 Years of Experience With Well-Structured And Organised Settings And Operations. Still Busy Fulfilling Orders During Covid. Laser Machine, Bender, New Manual Press, Laminator, Heat Press, Metal Cutter, Low Rent and Long Lease, Only $2,295 7 years Plus 5. It Comes with 2 Washrooms and a Mezzanine for Extra Storage. Possibility To Expand And Grow With Great Potential For Higher Return. Don't Miss This Opportunity!!! (id:60365)
Lower - 11 Miller Street
Guelph, Ontario
The Search is Over, This is the best value and location in the city, 1300 sqft of open space, Large, bright, and clean, never lived in, with a short walk to school, parks and transit. This is all inclusive, even wifi and parking included. The unit also comes fully furnished, ideal for small families or professionals seeking a peaceful neighbourhood with easy access to all the amenities. (id:60365)
107 - 1045 Nadalin Heights
Milton, Ontario
Enjoy an open-concept living/dining area with a convenient breakfast bar, a separate den perfect for a home office, and in-suite laundry for everyday ease. The building offers visitor parking and a party/meeting room, and you're steps to Milton Community Park and Milton Sports Centre. The perfect option for first-time buyers, downsizing, or investment opportunity. (id:60365)
12 Spalding Gate S
Brampton, Ontario
Beautiful Newly Built Legal 1-Bedroom Basement Apartment Located In One Of Brampton's Most Desirable Neighborhoods! This Bright Unit Offers One Generous Bedroom With Closet, A Stylish Open-Concept Kitchen & Family Area. Separate Laundry For Convenience. Separate Covered Side Entrance . Conveniently Situated Near Schools, Shopping, Banks, And Public Transit. Seeking AAA Tenants.Required Documents Include A Job Letter, Recent Pay Stubs, Full Credit Report,Rental Application, And Two References (Employer Or Previous Landlord).Non-Smokers And No Pets, Please. Tenants Will Pay 30% Utilities. Easy To Show With LockBox. (id:60365)
Bsmt - 565 Edenbrook Hill Drive
Brampton, Ontario
An expansive 1-bedroom residence with additional storage, featuring a private entrance and exclusive in-suite laundry. One parking space included. Thoughtfully designed with a highly functional layout and an exceptionally spacious living area. Ideally situated at Mayfield Road & Edenbrook Hill Drive.UNBEATABLE CONVENIENCEMinutes from grocery stores, parks, reputable schools, and public transit.FAMILY-ORIENTED COMMUNITY.Set within a safe, welcoming, and family-friendly neighborhood. (id:60365)
265 Gibbons Street
Oshawa, Ontario
Location, location, location. Welcome to 265 Gibbons Street, Beautiful Bungalow fully and professionally renovated from top to bottom with modern wall design and coffered ceilings. Main floor features three bedrooms, two full washrooms, and brand new kitchen features quartz counter tops, a matching quartz backsplash with brand new appliances on main floor. fully finished basement offers a separate entrance, three bedrooms, one washroom, a kitchen and separate laundry. Ideal for extended family or rental potential. Conveniently located close to Oshawa Shopping Centre, public transit, and easy access to Hwy 401 This home offers comfort, convenience, and flexibility all in one thoughtfully designed package. (id:60365)
1016 - 20 All Nations Drive
Brampton, Ontario
Brand New, Never Lived-in unit in Daniels Low Carbon Community MPV2.One Bedroom Plus One DenWith One Full WR In Unbeatable Location Of Brampton Near Mount Pleasant Go Station. High RatedSchools, Parks, Public Transit, Shops and Large retailers in Short Walking Distance. OpenConcept With Central Island Custom Cabinetry And Throughout Laminate Flooring. BuildingAmenities Include Gym, Kid's Club, Co-Workers Space, Indoor Party Room, Games Lounge, Out DoorBBQ And Dining Area And Much More. Tenant To Pay 100% Utilities And Tenant Insurance. NO Petsand No Smoking (id:60365)

