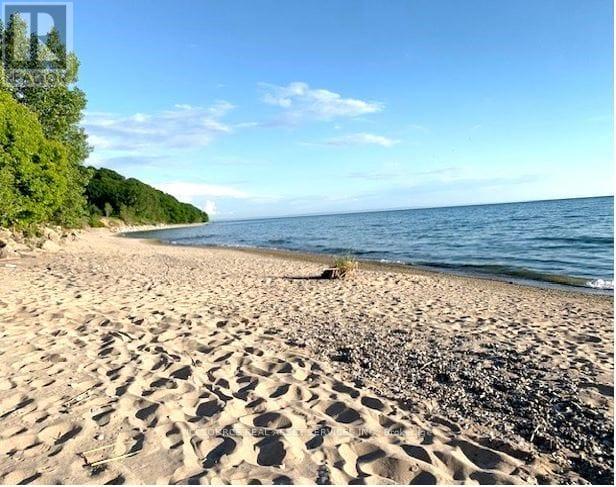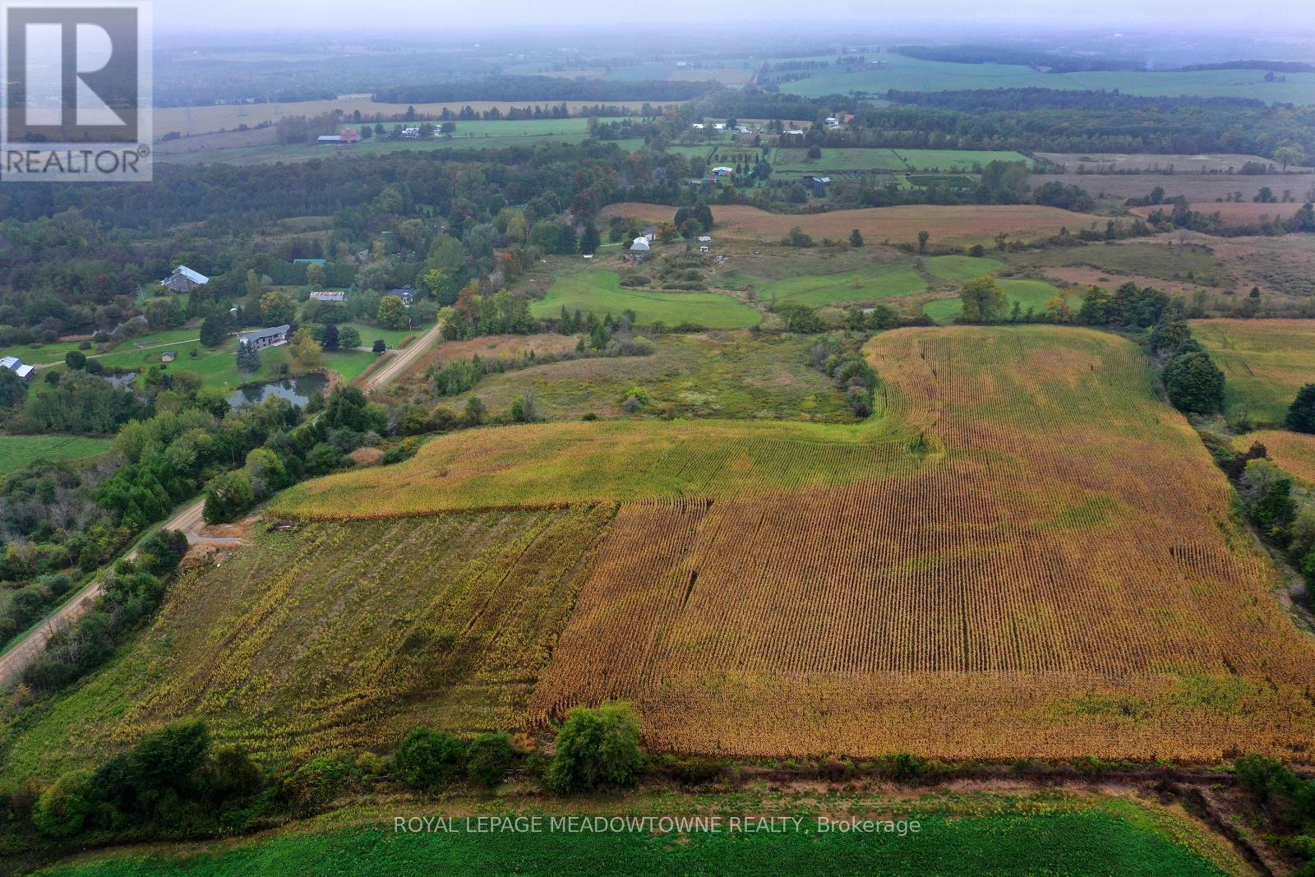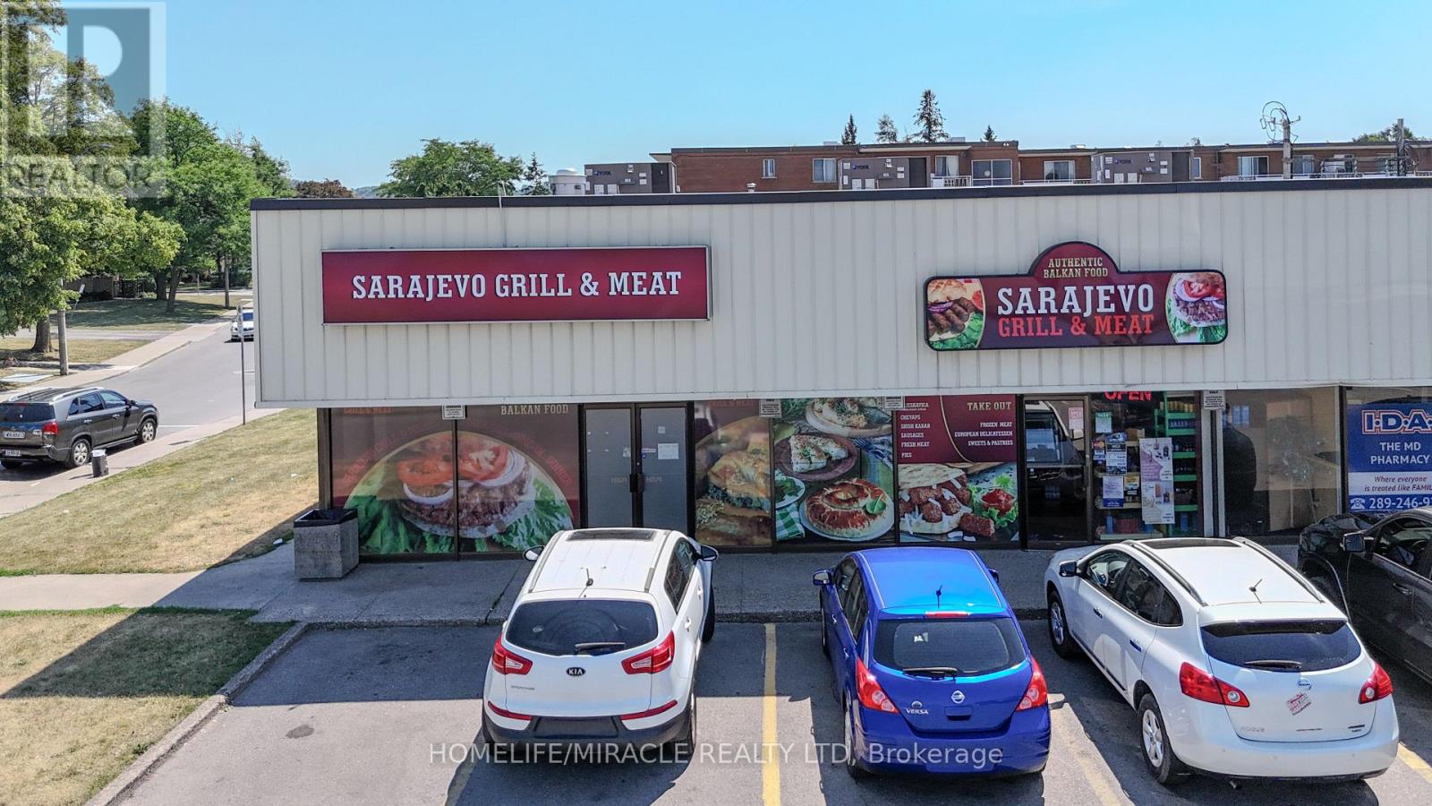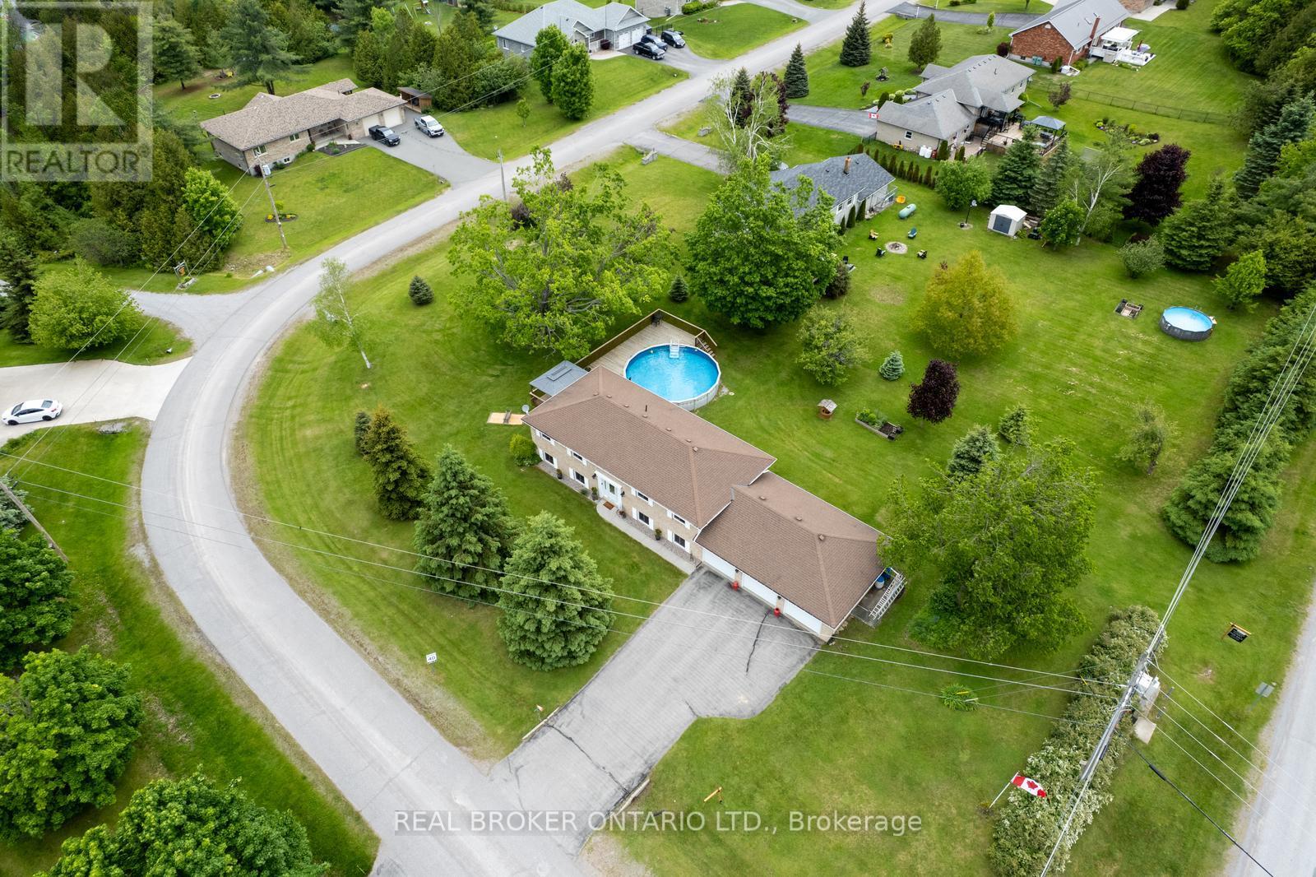42 Grove Street
Welland, Ontario
Welcome to 42 Grove Street ? a charming two-storey detached century home located in downtown Welland. This property offers a spacious open-concept main floor with a convenient 2-piece bathroom. The second level features three well-sized bedrooms and a 4-piece bathroom. The finished attic provides a private primary suite complete with a 3-piece ensuite. Recent updates include windows (2022), as well as a newer furnace and air conditioning, ensuring comfort and peace of mind. Minutes from the highway, walking distance from downtown eateries, the canal, and farmers market. This Home is filled with potential. Don't miss out on making it your own! (id:60365)
51 Cheevers Road
Brantford, Ontario
Welcome to 51 Cheevers Road a meticulously updated family home offering four spacious bedrooms, three full bathrooms, a convenient powder room, and an attached double-car garage. Step inside through the covered front porch into a bright, inviting foyer, freshly painted in neutral tones and illuminated by stylish pot lights throughout. The elegant dining room flows naturally into the living room, each enhanced with durable laminate flooring while the rest of the main level features ceramic tiles for easy maintenance. The living room impresses with a dramatic floor-to-ceiling stone accent wall housing a built-in electric fireplace perfect for cozy evenings and relaxed gatherings. The heart of the home, the eat-in kitchen, is a chefs delight: it showcases granite countertops, stainless-steel appliances (including a gas stove), a chic subway-style glass tile backsplash, and a large island that doubles as a casual gathering spot. Sliding doors open to a fully fenced backyard, ideal for barbecues, playtime, or quiet mornings with your coffee. A convenient powder room completes the main floor. Upstairs, your private retreat awaits in the generous primary suite featuring a walk-in closet and a spa-like 5-piece bathroom with a luxurious soaker tub and dual sinks. Three additional comfortable bedrooms, a full 4-piece bath, and upper-level laundry round out the upper floor, offering both space and functionality for growing families. The fully finished lower level boasts a large recreation room and an additional bathroom, complete with a rainfall shower. With provisions in place for a separate entrance, the space can be transformed into a self-contained bachelor suite or home office adding versatility and potential rental income or guest accommodation. Dont let this exceptional opportunity pass you byschedule your private viewing today and experience the pinnacle of urban elegance firsthand. (id:60365)
4845 Abino Dunes Road
Fort Erie, Ontario
The lot is in one of the most exclusive neighbourhoods in Ontario. 24 hour gated security and property maintenance on site. Expansive views and a mature forest. The beach is clean, and the water goes gradually deeper. A Florida like beach with no crowds. The Property sits within an 84-acre gated community with 24-hour security and only 28 other estate homes. This is one of the last remaining buildable lots in the entire community. The Property measures 0.691 acres (30,100 square feet) and is classified as vacant land with an approximate frontage of 122.39 feet on Abino Dunes Rd, and an approximate depth of 211.9 feet. Surrounded by Carolinian forest, a marina at the end of the street, 2,000+ feet of private beach access, private clubs, marinas and amazing golfing, this is an incredible opportunity to build your dream home. Zoning: WRR-294 (Waterfront Rural Residential) H (Hazard) EP (Environmental Protection) Environmental Designations: A portion of the Property is designated Provincially Significant Natural Heritage Area Fees: $5,400 annual association fee + $500 annual property tax fee. No Development Fees. *For Additional Property Details Click The Brochure Icon Below* (id:60365)
5167 Fifth Line E
Erin, Ontario
Are you looking for a blend of residential comfort with a 98 acre rural opportunity? This could be the location for you. Welcome to 5167 Fifth Line located in the south central rural portion of Erin township. An expansive 98-acre property located just north of Wellington Road 50 , 5minutes from Ballinafad. Whether you're envisioning a private retreat or an entrepreneurial venture, this location offers endless possibilities. The property features 55 workable/farmed acres currently planted in corn. HST is included in the purchase price. The current farmer will harvest the crop this fall, leaving you with a clean slate in the spring, or continue to rent the land to the farmer. Built in 1991 this custom modular pre-fab bungalow built by Quality Homes features 3 good size bedrooms, 1,826 square feet on the main floor that is waiting for your personal touch and in need of TLC. With an attached single-car garage, two full bathrooms, one powder room, and an unfinished basement, there is room to create something special here. The essentials are in place-forced air gas furnace (2011), well, septic pumped and inspected in 2024, 200-amp breaker panel plus a pony panel to service the steel Quonset outbuilding measuring 55'x38' sitting on a concrete pad. This building adds to the functionality of the property, perfect for storage or a workshop. Located in a serene rural setting, yet close enough to town, this property is a rare find. With some land clearing and tile drainage, there's potential to expand the workable land by another 10-15 acres. Spend time by the pond and enjoy the sounds of Sandhill Cranes, Deer, Turkey, Ducks and Geese. The spring peepers may even become your new favorite band. If you're seeking a peaceful lifestyle with room to grow, this could be your perfect match. **EXTRAS** Features a Quonset building 55'x38' with hydro and concrete floor. This custom home was built by Quality Homes, inside a factory, and installed on the lot in 1991. (id:60365)
1 & 2 - 754 Queenston Road
Hamilton, Ontario
Sarajevo Grill & Meat Business in Oshawa, ON is For Sale. Located at the busy intersection of Queenston Rd/Clapham Rd. Surrounded by Fully Residential Neighborhood, Close to Schools, Highway, Offices, Banks, Major Big Box Store and Much More. Business with so much opportunity to grow the business even more. Monthly Sales: Approx: $50,000 - $52,000 before HST, Rent: $7561.82/m including TMI & HST, Lease Term: Existing 5 + Option to renew, Seating: 35. (id:60365)
A - 382 Cannon Street E
Hamilton, Ontario
Welcome to 382A Cannon St, a fully renovated detached home in a prime location. On the ground floor: open concept living and dining area with a large L-shaped kitchen which offers tons of storage space. Upstairs: 3 spacious bedrooms with a 5 piece bathroom. Unfinished basement offers additional storage space. Ensuite stacked washer dryer included. 2 car tandem parking available in the back parking lot. Public transit and bike lanes right at your door. Steps away from downtown amenities, including shops, restaurants, Shoppers Drug Mart, the Medical Centre, and J.C. Beemer Park. Tenant responsible for hydro & gas (water is included). (id:60365)
1743 Barton Drive
Selwyn, Ontario
Just minutes from Buckhorn, this beautifully maintained raised bungalow blends nature, comfort, and room to gather. Set on a private country lot, it offers a large eat in kitchen, three sunlit main floor bedrooms, gleaming wood floors, and large updated windows framing tranquil views. The bright finished lower level expands your lifestyle with a welcoming family room, propane fireplace, and an additional bedroom and bath. This is the ideal in-law/guest potential, a home office, or a quiet retreat. Outside, enjoy deeded access to Buckhorn Lake with your own private dock on the Trent-Severn Waterway perfect for boating, swimming, and sunset cocktails. With lots of room to entertain indoors and out, plus the peace of mind of a generator for backup power, this is an easy year round family home or a cozy place for loved ones to visit and it is just two hours from the GTA in the heart of the Kawarthas. (id:60365)
318 Queenston Road
Hamilton, Ontario
CAN BE CONVERTED. Excellent Grocery Store in Hamilton, ON is For Sale. Located at the busy intersection of HWY 8/Delena Ave S, High Traffic Area, and More . Surrounded by Fully Residential Neighborhood, Schools, Close to Parks and More. Excellent Business with Great Sales, Low Rent, Long Lease and more. There is lot of potential for business to grow even more. Monthly Sales: Approx $60,000 - $65,000, Rent: $15,000/m including TMI & HST, Lease Term: Existing 4 + 5 Years Option to Renew. (id:60365)
151 Spring Creek Drive
Hamilton, Ontario
Step into your forever home at 151 Spring Creek Drive, a breathtaking 3+2 bedroom, 4-bath masterpiece in a coveted family-friendly neighbourhood, perfectly positioned across from a vibrant park! This move-in-ready gem, set on a premium lot, radiates sophistication with upscale upgrades like elegant California shutters, intricate crown molding, built-in surround sound, and a fully insulated rear shed with hydro for endless possibilities. The main floor dazzles with gleaming hardwood floors, a sunlit eat-in kitchen boasting ample counter space and storage ,and a spacious living area that flows seamlessly through oversized patio doors to a sprawling, fully fenced backyard with a concrete patio your dream space for family BBQs and summer soirées. Upstairs, escape to a luxurious primary suite, a true oasis with a roomy closet featuring a premium organizer and a spa-like ensuite with a jacuzzi tub, separate shower, and double sinks. Two additional generous, carpet-free bedrooms and a second full bath complete this level. The fully finished basement is a game-changer, offering two more bedrooms, a bathroom, laundry area, and a cozy sitting/TV room perfect for a teen retreat, home gym, or guest suite. Just steps from parks, top schools, major highways, Aldershot GO & all other amenities, this home blends Waterdown's serene charm with modern convenience. Dont just imagine living here experience the magic of 151 Spring Creek Dr. in person! Schedule your private tour today and seize this rare opportunity to own your park-side paradise! (id:60365)
503 Via Mattino Way
Ottawa, Ontario
Welcome to 503 Via Mattino Way - a beautifully maintained townhouse in a highly sought-after neighbourhood! This spacious home offers 3 bedrooms, 3 bathrooms, and a fully finished basement, perfect for family living or entertaining. Step outside to a stunning concrete patio and front porch, ideal for relaxing mornings or hosting friends. With thoughtful finishes throughout and plenty of space, this home is ready to impress. Located just minutes from grocery stores, restaurants, parks, and everyday amenities, you'll love the convenience of this location. Don't miss your chance to own a stylish, turnkey property in a fantastic neighbourhood! (id:60365)
420 Avens Street
Waterloo, Ontario
Welcome to 420 Avens Street, Waterloo A Home That Truly Has It All! This stunning freehold, end-unit townhome nestled in the prestigious Vista Hills community. Offering over 2,300 sq. ft. of finished living space, this home is designed to impress families, professionals & investors alike. From the moment you arrive, the end-unit setting gives you added privacy, extra windows for natural light & a larger yard space features that make this home stand out. Step inside to soaring vaulted ceilings and a bright, open-concept main floor where engineered hardwood flooring (2025) flows seamlessly through the living and dining areas. The modern kitchen offers sleek SS Appliances, abundant storage & contemporary finishes. Freshly painted throughout, the home feels crisp & move-in ready. A convenient 2-piece powder room completes this level. Upstairs, retreat to the spacious primary suite, complete with a walk-in closet & a private 4-piece ensuite. 2 additional bedrooms & a beautiful 4pc main make this level ideal for growing families. The fully finished walk-out basement is a true gem a bright and open recreation room with an additional 3-piece bath, offering endless possibilities for a guest suite, entertainment hub, or playroom. Outside, fall in love with the expansive corner lot featuring a large 12 x 24 deck perfect for summer barbecues, family gatherings, or simply unwinding while the kids play in the backyard. And with Avens Park just a short walk away, youll always have green space at your doorstep. Notable updates include a new air conditioner (2024), new flooring (2025) & fresh paint. Beyond the home, the location is second to none. Vista Hills is known for its top-rated schools, family-friendly atmosphere & proximity to everything you need, shopping & entertainment at The Boardwalk, everyday essentials at Costco & close to the University of Waterloo, Wilfrid Laurier University & scenic trails for outdoor adventures. Book your showing today! (id:60365)
161 Nisbet Boulevard
Hamilton, Ontario
This beautifully maintained three-bedroom home offers the perfect blend of comfort and convenience. From the moment you step inside, the welcoming open foyer sets the tone, giving the home a bright and airy feel that invites you to explore further. The open-concept main floor features a spacious living and dining area, ideal for both everyday living and entertaining guests. The kitchen flows seamlessly into the living space, allowing you to stay connected with family and friends while preparing meals or relaxing together. Upstairs, you'll find three well-sized bedrooms, offering plenty of space for the whole family. The fully finished rec room with a built-in bar creates the ultimate spot for entertaining or relaxing at home. Step outside to enjoy the beautifully landscaped property, complete with a private backyard that backs onto a school perfect for families looking for a safe and family friendly location. With its prime location, great layout and move-in ready condition, this townhouse is a perfect opportunity for first-time buyers or anyone looking for a home in this sought-after neighborhood of Waterdown!! RSA. (id:60365)













