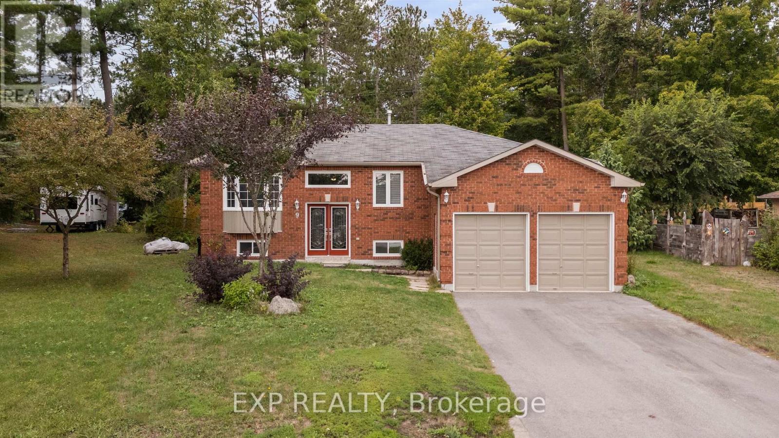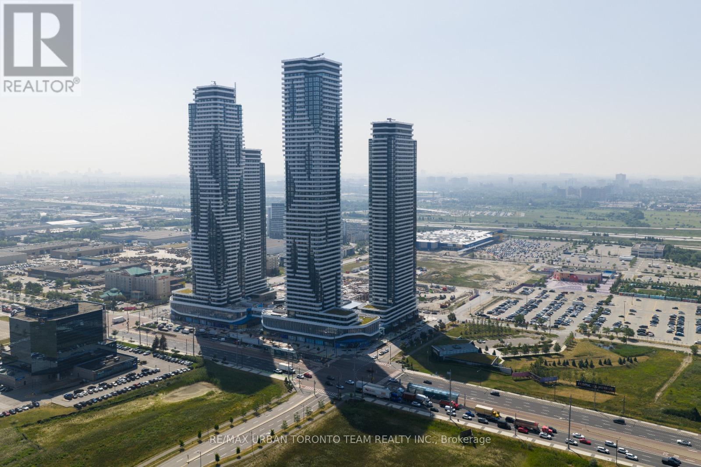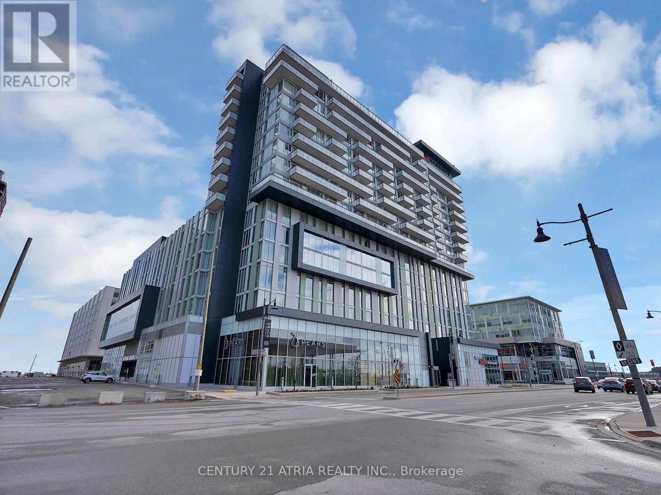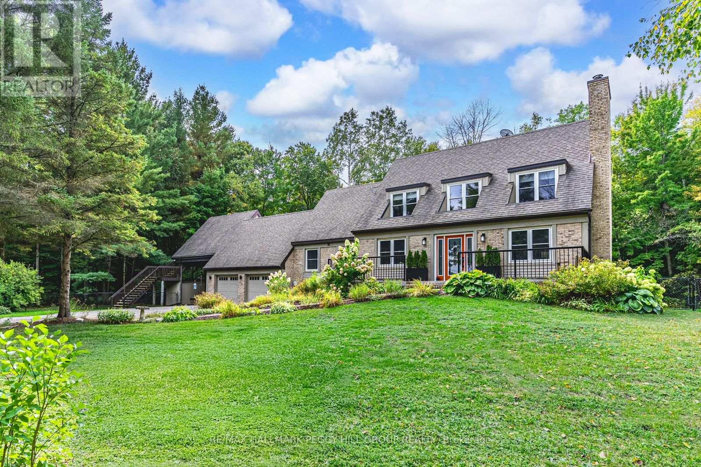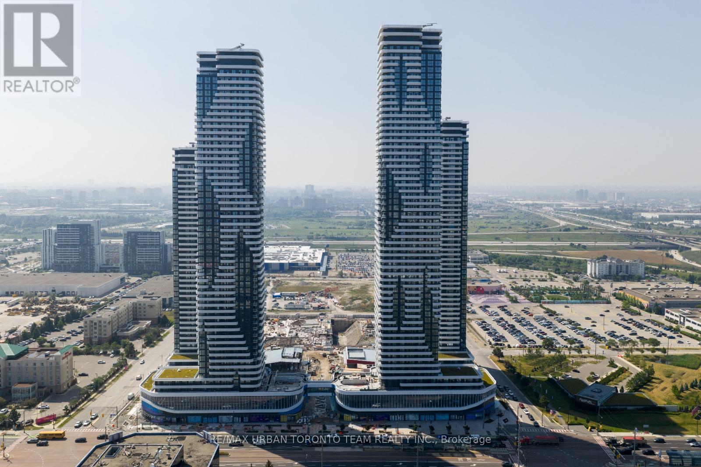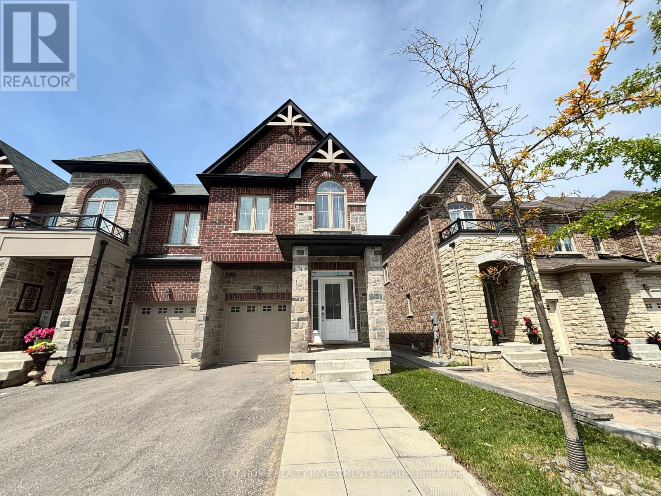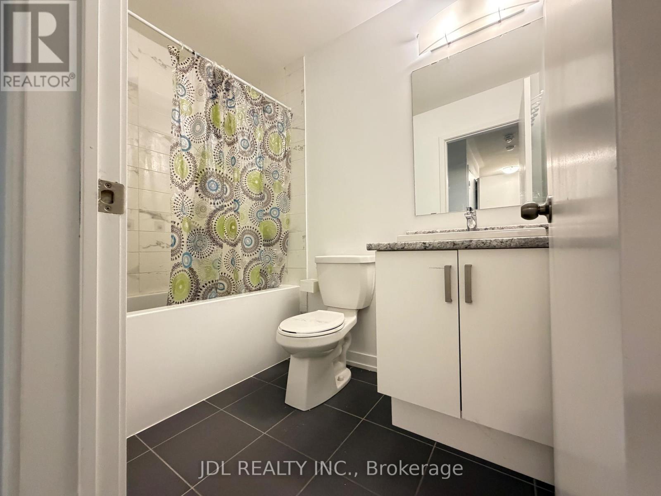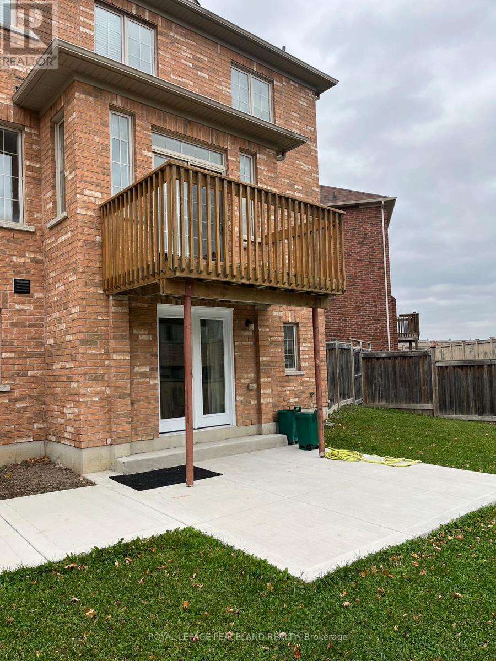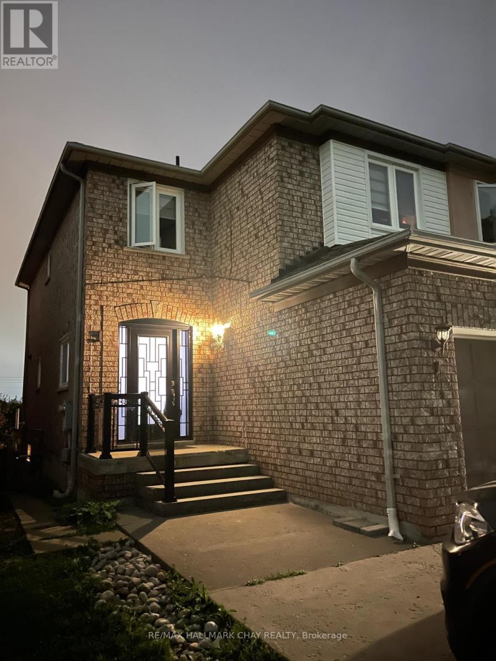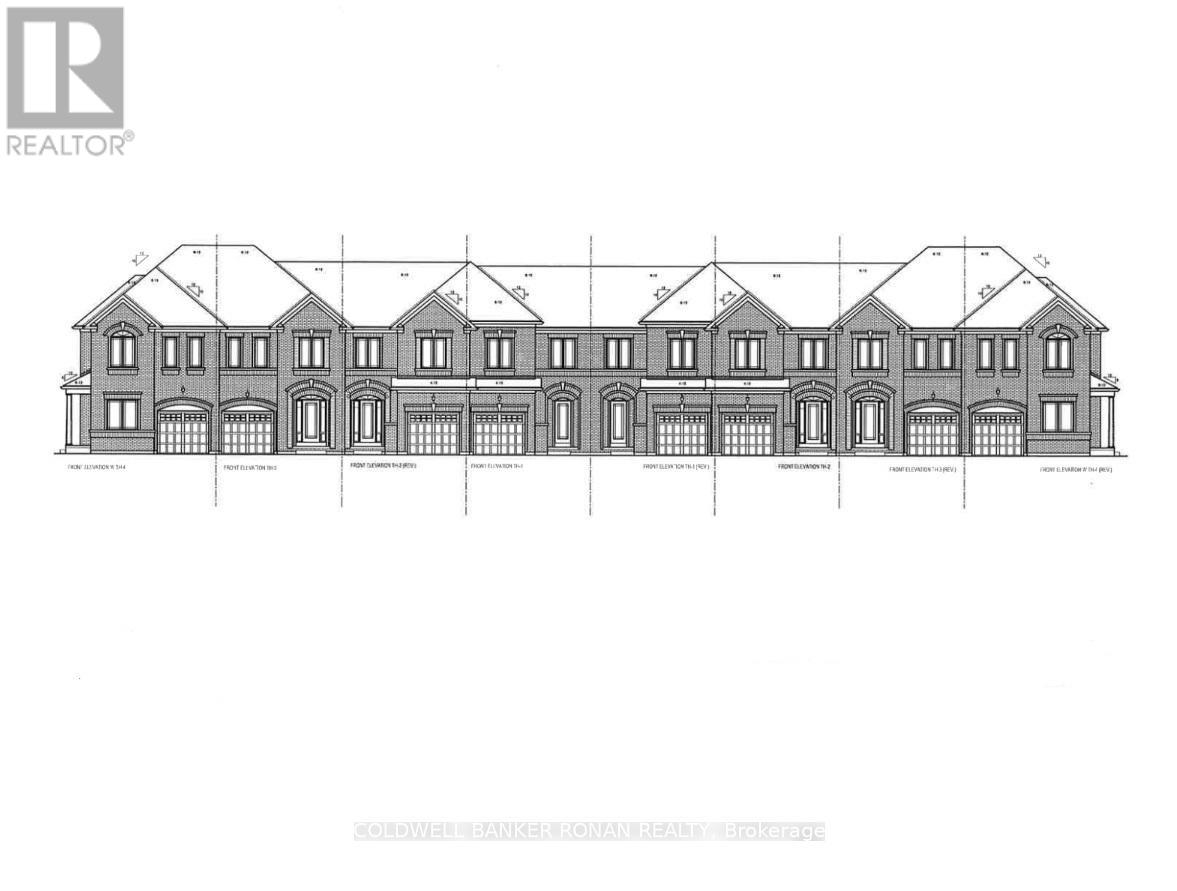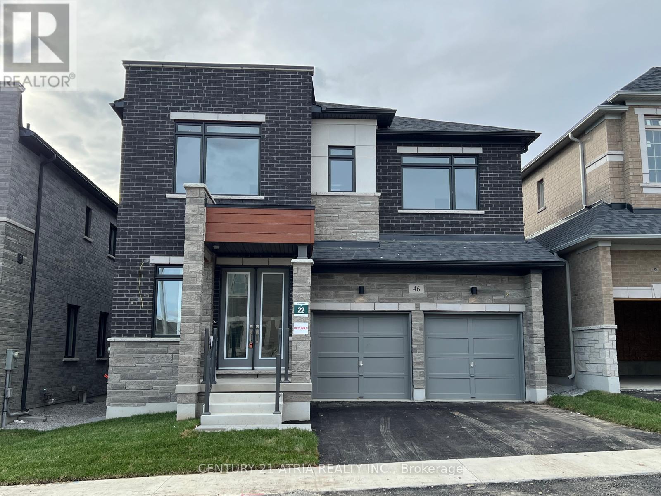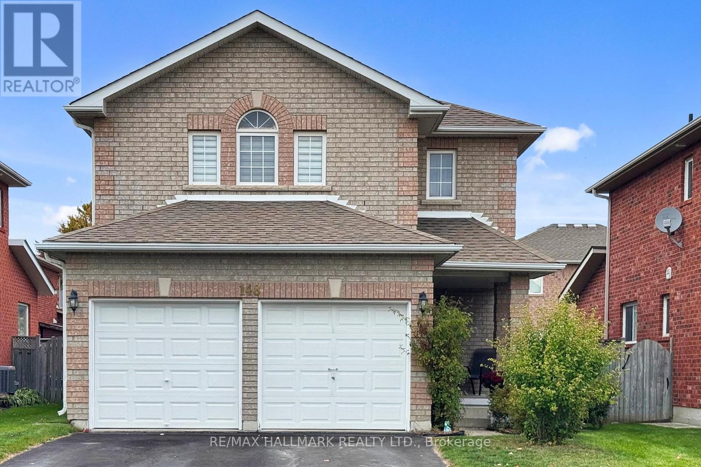9 - Birdie Court
Wasaga Beach, Ontario
Welcome to 9 Birdie Court, Wasaga Beach. Tucked away on a quiet cul-de-sac in one of Wasaga Beach's desirable golf course communities, this move-in-ready raised bungalow blends modern upgrades with resort-style living. Offering 4 bedrooms, 2.5 bathrooms, and an attached double garage, this home is designed for families or anyone seeking space, comfort, and a backyard oasis. Set on an oversized lot, the property provides parking for a trailer, boat, or RV, plus plenty of room to enjoy its treed natural setting. Step into your private retreat featuring an in-ground pool, a new composite deck with landscape lighting, and all surrounded by a fully fenced yard perfect for entertaining and outdoor activities. Inside, this raised bungalow offers a bright main level with an updated kitchen, spacious living areas, and upgrades that deliver peace of mind: new windows, new soffit, fascia, eavestroughs, The newly renovated lower level makes the raised bungalow layout even more versatile, featuring two additional bedrooms, a modern 4 pc bathroom, large family room, and roughed-in plumbing for a kitchen - perfect for an in-law suite or a wet bar. Conveniently located just minutes from the Provincial Park, Wasaga Beach, Nottawasaga River, shopping, dining, golf, skiing, the casino, arena, and library, this property combines lifestyle and location in one. With countless upgrades already completed, 9 Birdie Court is a home you can move into, relax, and start enjoying the Wasaga Beach lifestyle immediately. (id:60365)
1701 - 8 Interchange Way
Vaughan, Ontario
Festival Tower C - Brand New Building (going through final construction stages) 583 sq feet - 1 Bedroom plus Den & 2 bathroom, Balcony - Open concept kitchen living room, - ensuite laundry, stainless steel kitchen appliances included. Engineered hardwood floors, stone counter tops. (id:60365)
1108 - 8081 Birchmount Road
Markham, Ontario
Downtown Markham at its best, this beautiful unit has unobstructed views and tons of natural light. Gorgeous sunsets and finishes, this unit boasts a stylish kitchen with sleek countertops and island, backsplash, upgraded cabinetry, built in appl. Primary offers a 4 pc ensuite bath with large walk in closet. Exclusive connectivity to luxurious Marriott hotel amenities, incl.24-hour gym, beautiful indoor swimming pool, and the buildings private party room, gym, rooftop garden with BBQs, party room, concierge, car wash. Steps to top-notch restaurants, GoodLife Fitness, Cineplex, and York University's new Markham campus; convenience and entertainment. Bus Service to James Robinson P.S., Steps to the Bus/GO Train, Whole Foods, Hwy 407, and Hwy 7 and more. Commuting and daily errands is a breeze. Living at its finest luxury, convenience, and unbeatable views! (id:60365)
7816 6th Line
Essa, Ontario
THE PROPERTY THAT TURNS "WHAT IF" INTO "THIS IS IT!" This is the listing that makes every other tab on your browser look boring. Settled on 2 private acres wrapped in mature trees, this home finally gives everyone breathing room, with a walkout basement offering real in-law potential and a loft teens will claim long before they have earned the rent they think they are paying. The brick exterior, dormer windows, long driveway, and landscaping set the tone, leading to a layout filled with warmth and personality. The kitchen could live on Pinterest with wood and white cabinets, a subway tile backsplash, high end appliances including a side-by-side fridge and freezer, and more cabinetry than you will ever run out of, which means your next Homesense run will be less about storage solutions and more about how you want to style your new favourite space. The living room brings charm with French doors and a fireplace, while the family room adds character through exposed beams, another fireplace, and a walkout to a fenced yard with a flagstone patio overlooking the pond and trees. A sunroom wraps you in peaceful views and the main-floor office gives you the quiet zone everyone needs. The second level unfolds into a sitting area that feels made for slow mornings or late-night talks, leading to a primary retreat with an ensuite and additional bedrooms that offer comfortable places to recharge at the end of the day. The walkout basement opens up endless flexibility with a kitchen, rec room, bedroom, den, gym, and bathroom that make multi-gen living feel simple. The loft above the garage elevates the setup with vaulted ceilings, skylights, exposed beams, a private deck, and its own staircase to the yard, ideal for a creative zone, or that friend who always stays longer than planned. Geothermal heating, a triple-wide driveway, an insulated 2 car garage, central vac, and a water softener complete a property that delivers the kind of life people mean when they say they want "mo (id:60365)
1707 - 8 Interchange Way
Vaughan, Ontario
Festival Tower C - Brand New Building (going through final construction stages) 595 sq feet - 1 Bedroom plus Den & 2 bathroom, Balcony - Open concept kitchen living room, - ensuite laundry, stainless steel kitchen appliances included. Engineered hardwood floors, stone counter tops. (id:60365)
74 Beechborough Crescent
East Gwillimbury, Ontario
Welcome Home! This Sunfilled 4 Bedroom End Unit Townhouse Offers A Functional Layout W/ Open Concept Modern Kitchen W/Walk Out To Backyard Facing The Peaceful Ravine! Over 2000 Sqft, 9 Ft Ceilings & Gleaming Hardwood Flrs on Main. New Fence. Feels Like A Detached! Desirable Sharon Community Minutes To Go Train Station, Hwy 404, Costco, Longos, Schools,Parks & Playground. A Must See! (id:60365)
302 Clay Stones Street
Newmarket, Ontario
Modernly furnished townhome located in the newly developed area of Newmarket. Close to schools, RTRC Swimming and Hockey facilities, Upper Canada Mall, GO Bus transit, Main Street Newmarket, Southlake Hospital, YRT transit. Trails and Thornton Bales Conservation Area nearby, perfect for recreational hiking. 10 Minutes' drive to either 404 and 400. Functional floor layout for maximizing indoor area use. Furnish basement could be study/office/recreation purposes. Newly painted walls with ample of windows for bright interior lighting. New stove and new washing machine for better living experience.Modernly furnished townhome located in the newly developed area of Newmarket. Close to schools, RTRC community center for swimming and hockey facilities, Upper Canada Mall, GO Bus transit, Main Street Newmarket, Southlake Hospital, YRT transit. Trails and Thornton Bales Conservation Area nearby, perfect for recreational hiking. 10 Minutes' drive to either 404 and 400. Functional floor layout for maximizing indoor area use. Furnish basement could be study/office/recreation purposes. Newly painted walls with ample of windows for bright interior lighting. New stove (to be ordered) and new washing machine for better living experience. This is a lucky house loved by owners. (id:60365)
Bsmt - 1300 Mccron Crescent
Newmarket, Ontario
Professionally renovated W/O basement with Ravine view, 2 Bdrs w/ 2 Bathrooms, Den could be office or Gym room, Separate entrance with privacy, Separate ensuite laundry, Huge Backyard, Mins To 404, Go Train, Park, School, Shopping and more. Tenant pay 1/3 of the whole utilities. (id:60365)
85 October Lane
Aurora, Ontario
Beautifully Finished, Furnished Walk-Out Basement Studio Located In The Desirable Aurora Grove Community. This Bright And Well-Maintained Unit Offers A Private Walk-Out Entrance Backing Onto A Tranquil Ravine With A Pond. The Suite Features Modern Stainless Steel Appliances, A Comfortable Open-Concept Living/Sleeping Area, And A Well-Appointed Bathroom With A Bathtub And Rain Shower. A Private Covered Patio With Space For A Bbq Provides Additional Outdoor Enjoyment. All Utilities, Including Wifi, Are Included For Convenience. Parking For One Vehicle. Suitable For A Single Occupant. Strong Credit And Supporting Documentation Required. (id:60365)
85 Meadow Vista Crescent
East Gwillimbury, Ontario
Stylish Freehold Townhome in the Heart of Holland Landing - Sumner 2026 Occupancy Welcome to this beautifully designed all-brick freehold townhome by First View Homes, ideally located in a well-established community surrounded by detached homes. This 3-bedroom, 2.5 bathroom home offers 1,355 sq.ft. of thoughtfully planned living Space called the Scarlett Model, with closings scheduled for Summer 2026 and the exciting Opportunity to select your finishes and customize the home to suit your style. Step inside to discover a bright and open main floor featuring 9' ceilings, hardwood flooring, and a stunning kitchen with tall upper cabinets, a large island with quartz countertops' and plenty of space to cook and entertain for family and friends. A 5' patio door lead to the backyard, perfect for outdoor enjoyment. The elegant stained hardwood staircase with modern metal pickets leads to the upper level, where you'Il find all three bedrooms, a conveniently located laundry room, and two full bathrooms. The unfinished basement includes a cold cellar, ideal for storage, and the paved driveway adds curb appeal and convenience also without a sidewalk for additional parking. Enjoy peace of mind knowing you're buying from a trusted builder with a reputation for quality craftsmanship. Additional Models and floorplans are also available. Don't miss this opportunity to be part of a growing community with nearby amenities, schools, and easy access to major routes along with the Go-train. The HST is in addition To the Purchase price. ff you are a First time Home buyer you may qualify for the Government of Canada HST Rebate. (id:60365)
46 Boccella Crescent
Richmond Hill, Ontario
Stunning double garage detached home in the prestigious Legacy Hill community by Greenpark, situated on a premium lot backing onto ravine. Offering 3,197 sq. ft. of elegant living space, this home features 4 bedrooms all with ensuites, a den, and a main floor library, with over $200,000 in premium upgrades. Enjoy 10' smooth ceilings on the main floor, 9' on the second floor, and 8'6" in the basement, upgraded hardwood floors, hardwood stairs with metal pickets, and enlarged basement windows. The gourmet kitchen boasts ceiling-height cabinetry with crown moulding, quartz backsplash, under-cabinet lighting, and a large Silestone Blanc waterfall island, countertops and backsplash. quipped with high-end built-in appliances, including a Miele dishwasher with auto detergent dispenser, Sub-Zero French 3-door fridge with filtered water dispenser, 30" dual fuel range (4-burner natural gas with electric oven), and a stainless-steel Sirius Pro ventilation chimney hood (30"/600 cfm), it's perfect for cooking and entertaining. Each bedroom has its own upgraded ensuite, while the luxurious primary suite features a spa-inspired 5-piece bath with freestanding tub and oversized glass shower. A second-floor laundry room adds convenience. Additional premium features include upgraded 7" baseboards, 189 Amp Panel with EV rough-in in the garage, gas line rough-in for BBQ, security camera rough-ins, sump pump, plywood subflooring, designer porcelain tiles, and finishes throughout - too many upgrades to list! Conveniently located near Highways 404 & 407, shopping, restaurants, and community centre. Zoned for top schools: Bayview Hill Elementary, Alexander Mackenzie High School, and Bayview Secondary (IB Program). Bright and spacious, an exceptional family home combining luxury, functionality, and a premier location. (id:60365)
148 Fairwood Drive
Georgina, Ontario
Welcome to this beautifully maintained home that effortlessly combines comfort and style!Featuring 3 spacious, sun-filled bedrooms, 2 full bathrooms plus an additional 2-piece powder room, and a bright open-concept layout, this residence is perfect for both family living and entertaining. The modern kitchen flows seamlessly into a cozy living area with charming bay windows, alongside a generous dining space ideal for gatherings. Recent upgrades include new flooring throughout, a newly renovated laundry room, a brand-new garage door, and fresh paint making this a true turn-key home. Step outside to your private backyard retreat, perfect for relaxation or hosting friends and family. Conveniently located near schools, parks,shopping, and transit, this home offers the perfect blend of lifestyle and location. A must-see to truly appreciate! (id:60365)

