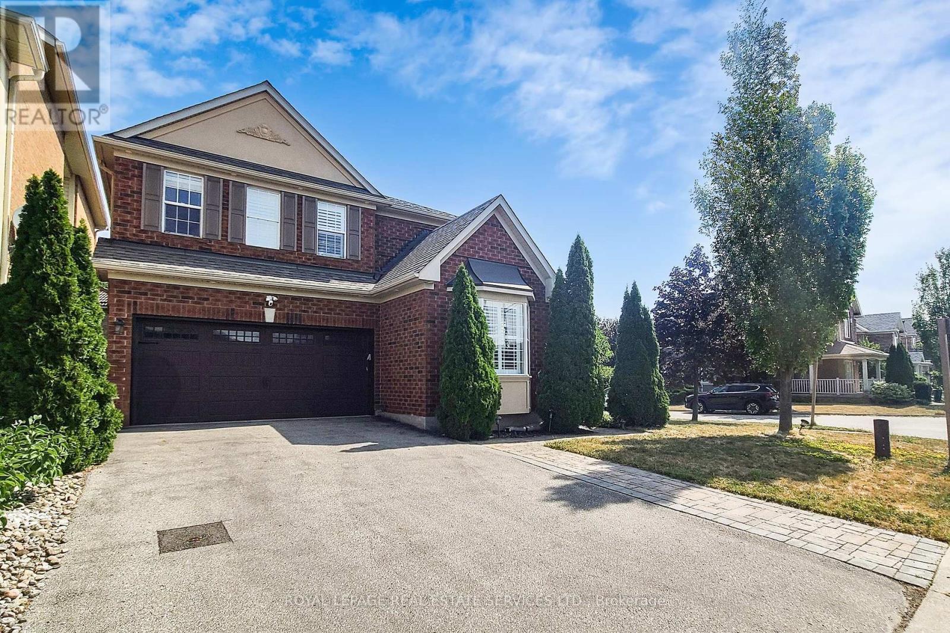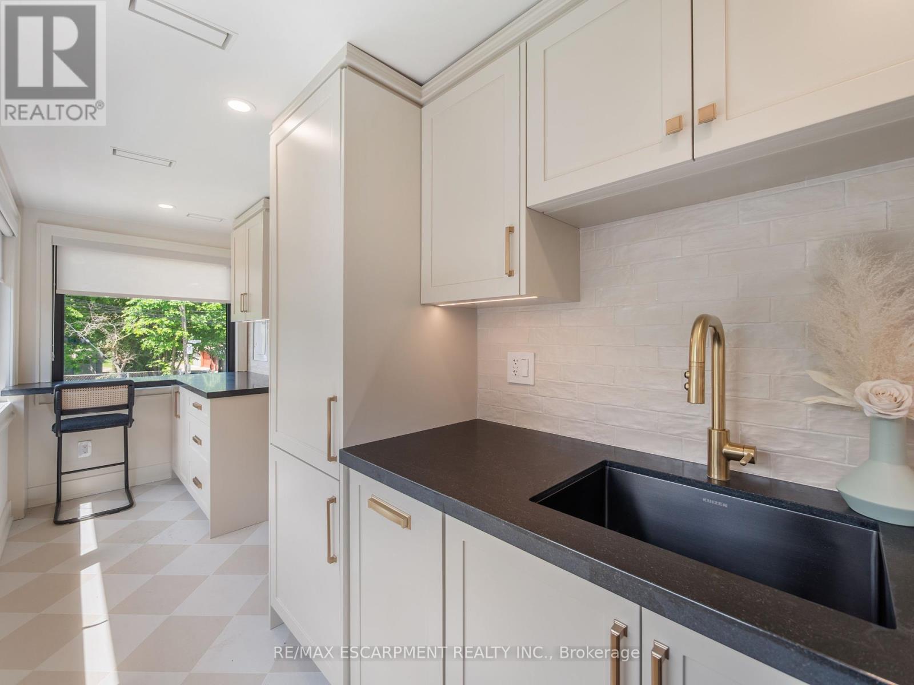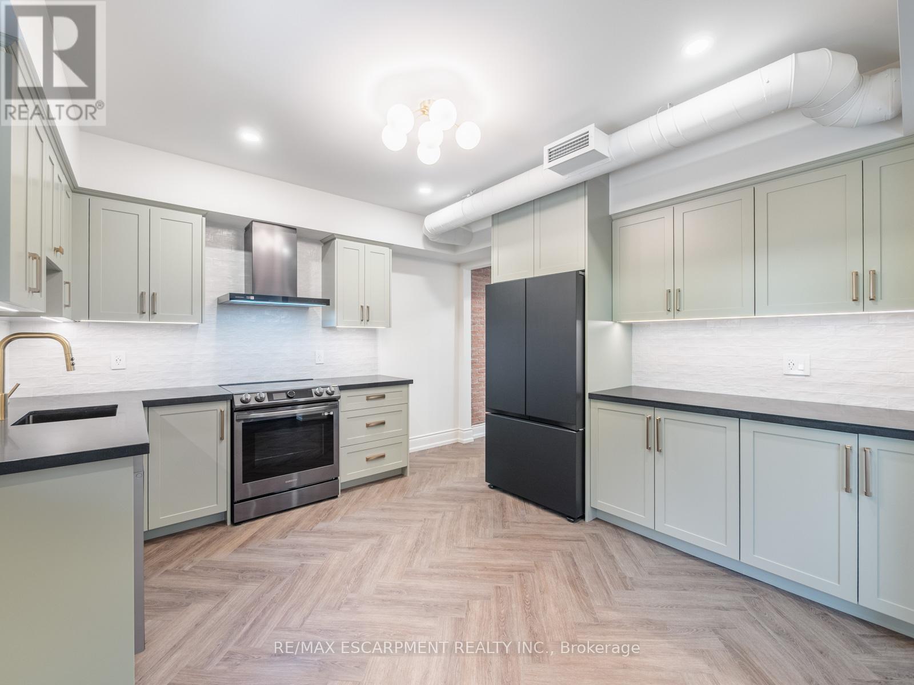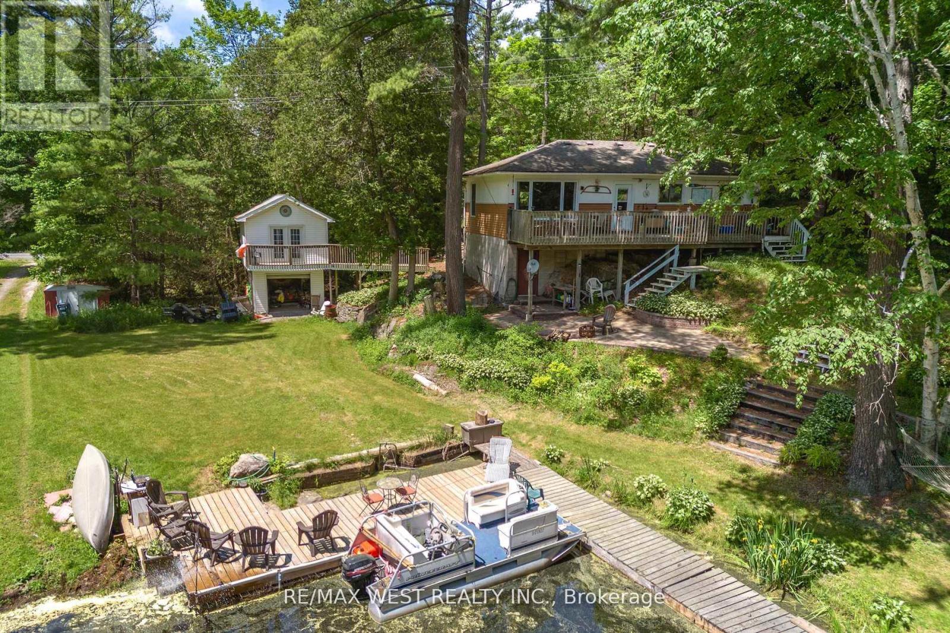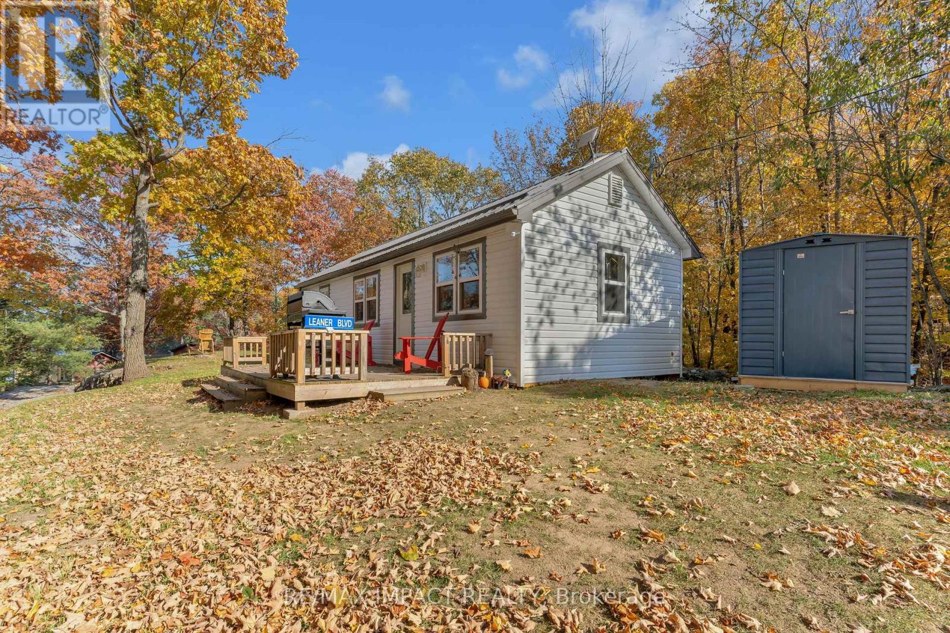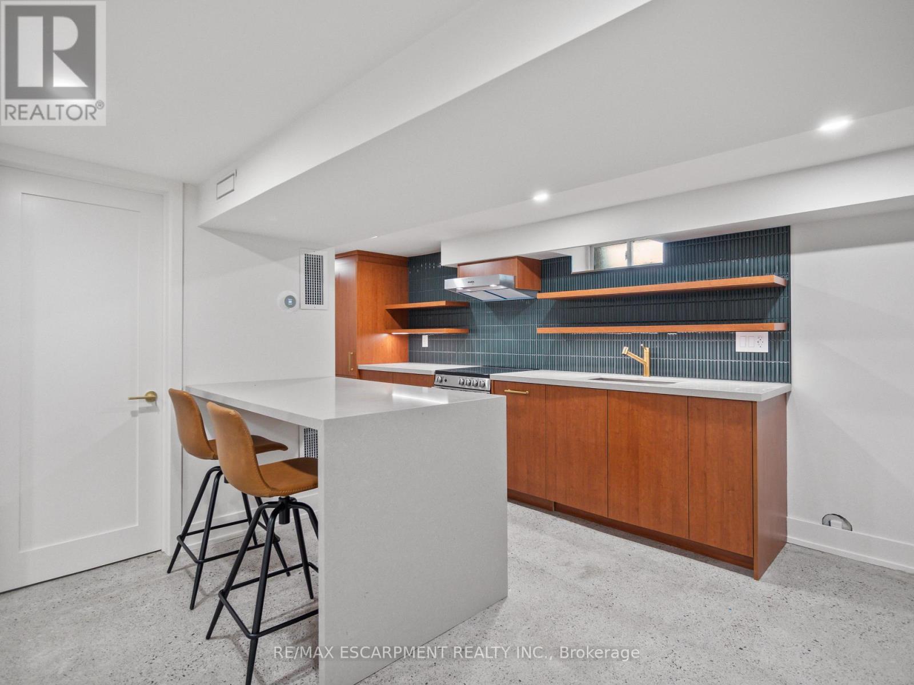3909 Mayla Drive
Mississauga, Ontario
Gorgeous detached 4+1 bedroom home with a basement apartment and office, sitting on a premium corner lot with a double garage, in the highly sought-after Churchill Meadows community. This well maintained property features 4 spacious bedrooms upstairs, and the finished basement apartment which offering plenty of room for a growing family or potential rental income. Highlights include: 9-ft ceilings on the main floor with an open-concept layout; Upgraded classical kitchen with custom cabinetry, stainless steel appliances, granite countertops, and stylish backsplash; Elegant pot lights, crown molding, and California shutters throughout; Hardwood flooring in the main living area and primary bedroom; Good-sized bedrooms with updated carpet (2018) and roof installed in 2018; Lots of windows. Interlock stonework in front and backyard, perfect for outdoor entertaining. The finished basement includes 1 bedrooms, 1 office, a recreation area, a full kitchen, a 3-piece bathroom, separate laundry, and a private entrance from the garage, making it ideal for an in-law suite or income potential. Steps from the brand-new Churchill Meadows Community Centre & Mattamy Sports Park; Minutes to Hwy 403/401/407, GO Station, Erin Mills Town Centre, and Ridgeway Plaza; Close to top-rated schools, grocery stores, restaurants, banks, RONA, and Credit Valley Hospital. This Beautiful detached home checks all the boxes for families, investors, or anyone seeking quality living in one of Mississauga's fastest-growing communities. (id:60365)
986 Mcbride Avenue
Mississauga, Ontario
Backing on to Mcbride Public School in a family neighborhood where you'll never want to leave. Mature trees amid this established community of Erindale! Stunning, unspoiled functional back split layout. Ample sunlight, open floor plan has a large eat in kitchen, flanked with a great combined living and dining with hardwood floors that walks out to patio and access door to garage. Few steps up to sleeping areas, 3 ample bedrooms and a large 4 piece full bathroom. Just a few steps down from the main level to the finished first basement with sprawling family room, fireplace, large windows, 4th bedroom and second full bathroom abutted by laundry. Unfinished lower basement awaiting your imagination! Large backyard with included storage shed. A community that holds its value both for investment and quality of life for your family's future. (id:60365)
3 - 46 O'hara Avenue
Toronto, Ontario
ONE MONTHS FREE RENT AND OTHER INCENTIVES INCLUDED! Welcome to "Loftara" at 46 O'Hara Avenue, an expansive and thoughtfully designed two bedroom, one bath suite with over 1,500 square feet spread across three levels, offering generous principal rooms and a refined aesthetic. The unit features a private main level entrance with a beautifully landscaped interlocked front yard, enclosed porch, and dedicated foyer. Inside, you will find a family sized kitchen with full sized stainless steel appliances and an impressive centre island, two spacious bedrooms with built in closets, and a stylish 3 piece bathroom with a skylight and heated floors. The fully finished third level offers tremendous versatility, serving as a large family/living room or a third bedroom. Expertly restored and refined with no expense spared, this unique residence is move-in ready and awaits its next occupants to call it home. (id:60365)
2 - 46 O'hara Avenue
Toronto, Ontario
ONE MONTHS FREE RENT AND OTHER INCENTIVES INCLUDED! Welcome to "The Opaline" at 46 O Hara Avenue, a furnished and airy one bedroom, one bath suite offering a thoughtfully designed floor plan and all of todays modern comforts. This bright and inviting unit features a spacious living room, an eat in kitchen with built in appliances and abundant natural light, a 3 piece bathroom with heated floors, and a generously sized primary bedroom with built in storage. A separate laundry and storage room within the unit provides added functionality and convenience. Expertly restore with no expense spared, this stylish residence is move-in ready and awaits its next occupant to call it home. (id:60365)
1 - 46 O'hara Avenue
Toronto, Ontario
ONE MONTHS FREE RENT AND OTHER INCENTIVES INCLUDED! Welcome to "The Herringbone" at 46 O Hara Avenue, a beautifully renovated main level suite offering over 1,300 square feet of contemporary living space in a prime West end location. This spacious unit features a family sized kitchen with full sized stainless steel appliances, and Quartz countertops, an expansive primary bedroom with a walk in closet and a modern 3 piece ensuite with heated floors. In addition, a versatile den that can easily serve as a second bedroom or home office, and a second 3-piece bathroom, also with heated floors, provide added convenience. The large living room boasts oversized windows complete with motorized blinds, that flood the space with natural light, while the mudroom off the entrance includes in-suite laundry facilities and built in storage solutions. Enjoy exclusive access to a private, secured backyard and parking for one vehicle. Expertly restored with no expense spared, this turnkey unit is move in ready and waiting for its next occupants to call it home. (id:60365)
724-728 Montbeck Crescent
Mississauga, Ontario
Builders & investors, don't miss this rare opportunity! Prime Lakeview location! One of the last chances to build in this highly sought-after pocket south of Lakeshore just steps to the lake. Huge potential to sever into two 33-ft lots (many severances already on the street). interior viewings upon accepted offer. Legally registered as 724-728 Montbeck Crescent. The property & Fixtures and chattels are being sold in as is where is condition.Backyard includes an existing(not in use) well. (id:60365)
10263 Goreway Drive
Brampton, Ontario
Renting a beautiful main floor unit within a detached home, approximately 1700 Sq. Ft. This includes upgraded kitchen ,2 Full washroom, 3 Bedroom and a living room. It also includes1 Box bed, 2 Bed Frames, 1 Mattress, leather sofa set (3 piece) and a Dining Table. (id:60365)
703 - 4015 The Exchange
Mississauga, Ontario
Brand New 2 Bed, 2 Bath Condo with Huge Terrace at Exchange District, Mississauga. Move into this stunning, never-lived-in 2-bedroom, 2-bath condo in the heart of Mississauga, featuring a stylish open layout, premium finishes, built-in appliances, and an impressive 400+ sq. ft. private terrace perfect for outdoor dining or entertaining. Steps to Square One, Sheridan College, and major transit, this home offers world-class amenities including concierge, fitness centre, and rooftop terrace, plus 1 parking and 1 locker available. ***Internet is Included*** Immediate occupancy - book your showing today! (id:60365)
2735 Shepherd Lane
Selwyn, Ontario
Welcome to your dream retreat on Stony Lake, one of the most sought-after lakes in the Kawartha region. This beautifully updated and fully furnished four-season cottage sits on nearly an acre of private land and offers everything you need for lakeside living, whether you're looking for a peaceful family getaway or a high-potential investment property. Featuring three spacious bedrooms, a dry boathouse with a charming Bunkie, and your own private boat launch, this property is designed for comfort and adventure. The large, tree-lined yard has plenty of room for lawn games, summer bonfires, and outdoor gatherings, while the expansive lakeside deck is perfect for barbecues with a panoramic view of the sparkling water. Nestled on the shores of Stony Lake, known for its crystal-clear waters, rugged granite outcrops, and over 1,000 scenic islands, this cottage offers direct boating access to the historic Trent Severn Waterway, a 386-kilometre system of locks and canals that connects Lake Ontario to Georgian Bay. From here, you can explore one of Canada's most iconic waterways, ideal for boaters, paddlers, and fishing enthusiasts alike. Located just under two hours from the GTA and minutes from charming villages like Lakefield and Burleigh Falls, this is your chance to own a piece of Ontario's cottage country paradise. Whether you're looking for a serene escape, a place to make lasting family memories, or a turnkey income property, this cottage truly has it all! (id:60365)
9010 Perth Road
Frontenac, Ontario
Escape to your own private point surrounded by water at this spectacular, recently renovated lakefront property. Set on a secluded lot, this retreat features a charming main cottage, two storage sheds, and two fully equipped guest cabins each with its own private deck, kitchenette, bathroom, and all recently updated for modern comfort. With 4 spacious bedrooms and plenty of additional living space, there's room for the whole family and beyond. Whether you're hosting friends, enjoying multi-generational vacations, or exploring income opportunities through short-term rentals, this property offers unmatched flexibility while maintaining your privacy. The property is equipped with an eco-friendly peat moss septic system, ensuring sustainable and low-impact waste management that aligns with the natural surroundings. Step outside to your private dock ideal for water activities or unwind around the campfire while soaking in the peaceful surroundings. The property also includes a private boat launch, making it even easier to explore the water at your leisure. Ample outdoor space for recreation lets you fully embrace the natural beauty of the area. This furnished, and turnkey ready cottage is a rare opportunity to experience comfort, privacy, and adventure all within an hour of Kingston. (id:60365)
245 Avondale Boulevard
Brampton, Ontario
Beautifully renovated 3+1 bedroom semi-detached bungalow on a quiet, family-friendly street. Features include modern hardwood floors, pot lights, new interior and front doors, and an open-concept layout with a seamless flow between the kitchen, dining, and living areas. The primary bedroom offers a sliding door walkout to a Juliet balcony, complemented by two additional spacious bedrooms on the main floor. Half of the basement is finished as a self-contained apartment with a separate entrance, featuring a full kitchen, living area, large bedroom, and updated bathroom ideal for rental income or in-law use. The other half remains unfinished, providing excellent storage space or potential for future customization. Outside, the home boasts a fresh stone façade, 2023 roof, new gutters, select new windows, and a private fenced backyard with no neighbors behind. Ample parking for up to four vehicles completes this exceptional property. A true gem offering modern living, flexible space, and income potential this is a home you wont want to miss. (id:60365)
4 - 46 O'hara Avenue
Toronto, Ontario
ONE MONTHS FREE RENT AND OTHER INCENTIVES INCLUDED! Welcome to "The Ember" at 46 O Hara Avenue, a boutique style basement apartment offering over 900 square feet of sophisticated living space and exclusive use of a PRIVATE, FENCED BACKYARD. The unit features polished and heated concrete floors throughout, a spacious primary bedroom with built in storage, and an eat in kitchen complete with built in appliances, a designer crafted waterfall island and in suite laundry. The stylish 3 piece bathroom adds modern appeal, while the utility room provides ample storage solutions. A private main level foyer enhances functionality and privacy. Expertly restored and refined by ASTA House Inc. with no expense spared, this elegant residence is move-in ready and waiting for its next occupants to call it home. (id:60365)

