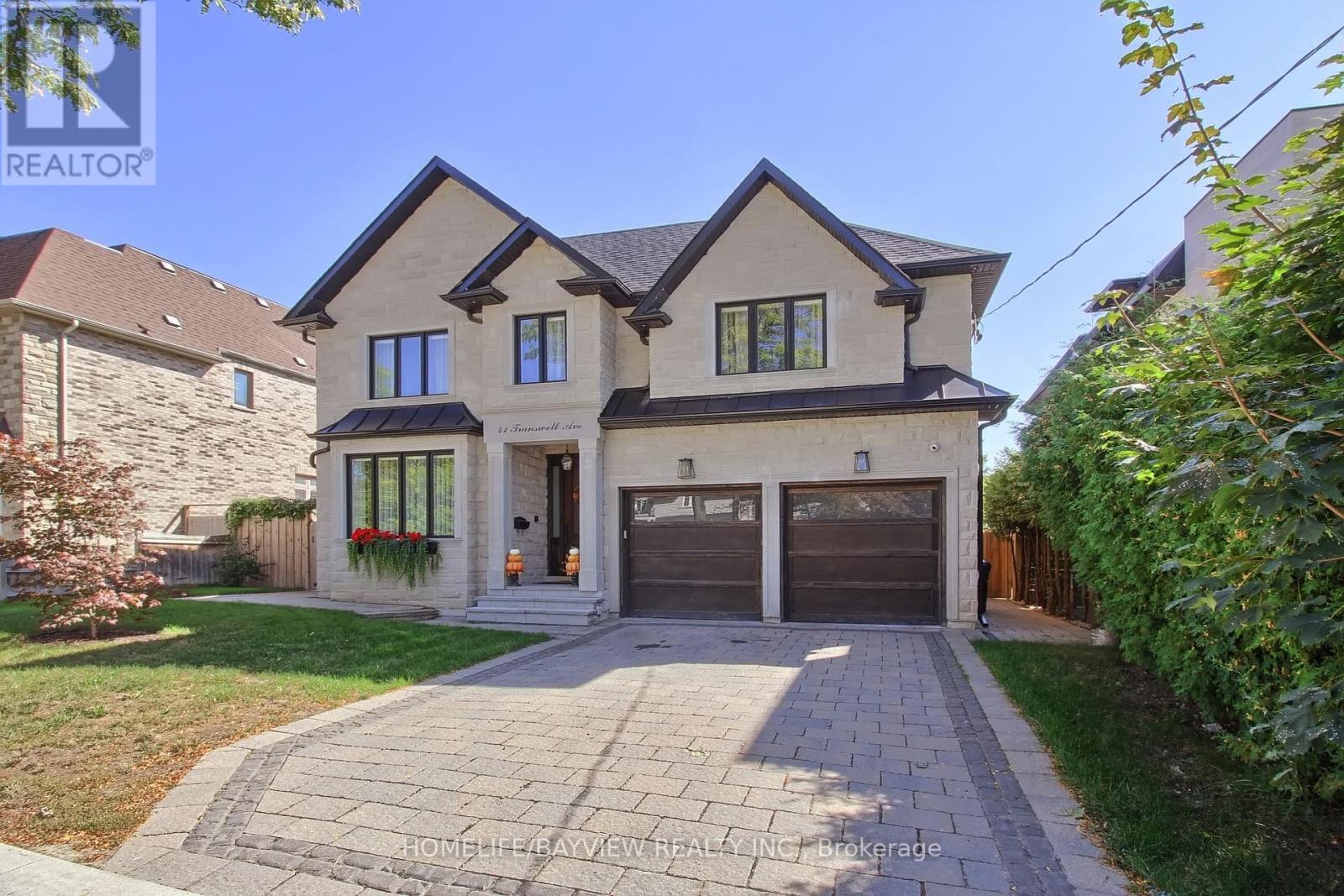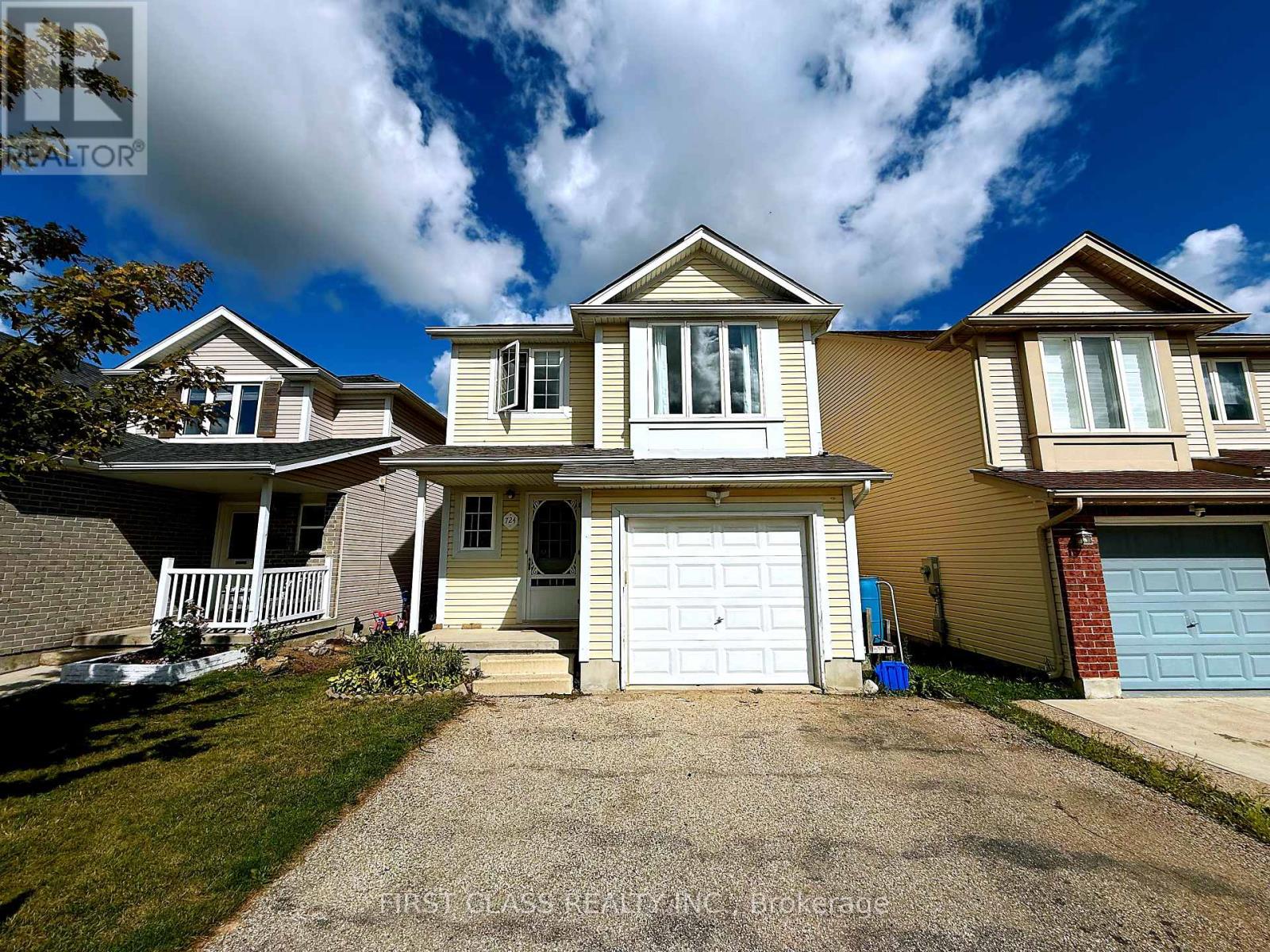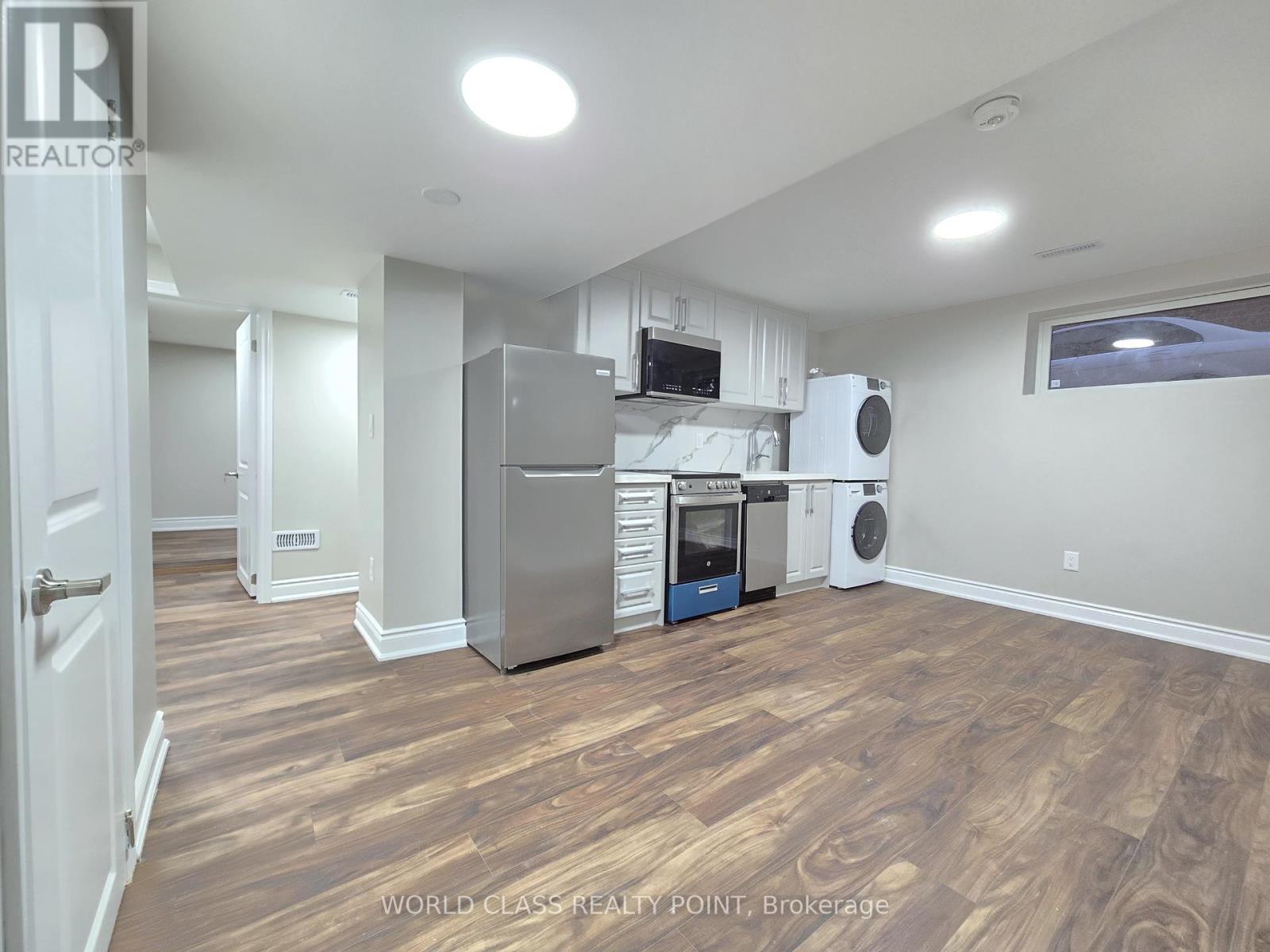517 Glengarry Avenue
Toronto, Ontario
This stunning, uniquely designed detached home offers over 3,000 sq ft of elegant living space. Featuring 4 spacious bedrooms and 4 modern bathrooms, this home combines comfort and style in every detail. Double Car Garage, Close To Amenities: Shopping, Parks, School. Located In Great School Zone.Ideal for families, this home is situated in a highly desirable neighborhood. (id:60365)
41 Transwell Avenue
Toronto, Ontario
Very Elegant Custom Home Nestled On A Huge 60X125 Lot. Located on Quiet Street With Private Backyard. Dramatic Skylight. Stunning Natural Limestone Exterior.Wall Panels, Millwork & Built In's Throughout. Spacious Office.Lux Sun-Filled Family Room. Kitchen W/Quartz Countertops &Top-Of-The-Line Appliances.Master Bedroom W/Sitting Area & Spa-Like 6 Pc En-Suite, Huge W/I Closet W/B/I Shelves. Rec Room W/Wet Bar & WalkOut To Garden. Approx. 5700Sf Of Luxury Living Space **EXTRAS** Heated Basement Floor, B/I Speakers, Security Cameras, Designer Light Fixtures, Paneled Double Door Fridge, Built In Oven and Microwave,Wine Cooler. 2 Laundry Rooms. (id:60365)
Unit #2 - 10 Jamie Ann Street
Hamilton, Ontario
Welcome to a fully renovated beautiful apartment rental which features an open-concept living room and kitchen, perfect for modern living. Enjoy 2 cozy bedrooms, a full bathroom, and convenient in-unit laundry. The kitchen is fully equipped and opens to a small backyard with a sliding door ideal for relaxing or entertaining. Don't miss out on this fantastic opportunity! Looking for exceptional tenants with a strong credit score, stable employment, and excellent references. RENT INCLUDES- HEAT ,ELECTRICITY and WATER .Property has been virtual staged (id:60365)
724 Angler Way
Waterloo, Ontario
Discover a charming 4-bedroom, 2.5-bathroom detached home for rent in Waterloo's highly sought-after Eastbridge neighbourhood. This well-maintained residence offers approximately 1,456 sq. ft. of bright living space (plus a finished basement) and is nestled on a quiet, family-friendly street within walking distance to Millen Woods Public School and Grey Silo Golf Course. Offering modern comforts, a versatile layout, and a prime location, this home is ideal for students, families, and professionals alike. (id:60365)
72 Birch Street
Cambridge, Ontario
Look No Further. This is For the Connoisseurs Of The Finer Real Estate!!! Legal Duplex Upgraded To Perfection. With Separate Driveways For Both Units 3 Cars Each. + a Detached Garage. Can be Used as Rentals, Live in One & Rent the Other Or As 2 Airbnb Units. Removal of One Wall & It can be Back to A Large Single Home. EVERYTHING IS DONE FROM THE TOP TO THE BOTTOM WITH LUXURIOUS FINISHES NOTHING IS SPARED.Features a ductless mini-split HVAC, high end appliances, in-suite laundry(Both Units) breathtaking kitchens and thoughtful bathrooms, Extensive Woodwork, Pot Lights, Heated Floors in the Washrooms. Unit A is Owner Occupied. Unit B is currently Vacant.Solidly situated on a quiet street, close to parks and school and transit, you have your pick of A+ tenants. If you've been looking for a turnkey, low maintenance show-stopper to slide into your portfolio then this is the one. Bring Your Fussiest Clients & Get them "WOWED"!!!!! Pot Lights Galore. ALL METERES ARE SEPERATE & NOTHING IS SHARED. (id:60365)
Basement - 42 Skylark Drive
Vaughan, Ontario
This Amazing brand New renovated basement. In the heart of Woodbridge close to all Major Highways and steps away from all the shopping malls and go station. Walkout basement with plenty of light and walks out to good size Patio. Great for young professionals or a young family. (id:60365)
17 Prest Way
Centre Wellington, Ontario
Introducing for the very first time on MLS 17 Prest Way, a gorgeous, brand new (were talking 2025 completion!) townhouse with 1,452 square feet of well-laid out living space. Built by Sorbara and nestled in the Storybook community, this home is ready for its tale to begin. Whether your story is filled with nights entertaining friends in the open concept kitchen, with must-have quartz countertops, or days spent reading in the bright and spacious living area, this home is fit for any narrative. The main floor is filled with thoughtful design elements: an open foyer, a two-piece bath and a walk-out access to your backyard. Upstairs, find well-planned living, with three spacious bedrooms. The primary suite checks all the boxes, with a double vanity and walk-in shower, plus a walk-in closet. Explore the unfinished basement, a blank canvas for your creative vision, complete with a roughed-in bathroom. This home has a charming curb appeal with its modern designed exterior, plus it comes with a seven-year Tarion warranty. Whether you are at the beginning of your story or starting a new chapter, 17 Prest is sure to impress. RSA. (id:60365)
Basement - 89 Cayuga Avenue
Toronto, Ontario
New, Elegant and legal, architect-designed 1 Bedroom + Den apartment has an open-concept design. A short flight of stairs leads to the private entrance and there are no shared spaces. All electrical, plumbing and interiors walls and finishes are brand new. Pastel colours throughout make it appear cool and pleasing to the eye. It also has an amazing washroom and powder room. An efficiently planned kitchen offers all required appliances for a fast-paced life in the City. Wide windows light up the space during the day and numerous LED lights keep it softly lit at night. Brand new central air-conditioner to cool the space and sound insulation between the Units help keep the air-bourne sounds out. The street is it is lined with trees, has widely spaced houses, a low density and within a 5-minute walk to 24-hour TTC buses that reach Keele subway station in minutes. Two large parks, good schools, walking trails are within steps. Weston Road shops, bakeries, small shops, several gourmet restaurants and other amenities are around the corner. Stockyards shopping Mall is a 12-minute walk away and Walmart is an 8-minute bike ride away. (id:60365)
3276 Crystal Drive
Oakville, Ontario
Welcome to this beautifully designed 4+2 bedroom, 4.5 bathroom home, offering a perfect blend of luxury, comfort, and functionality. With quality finishes throughout, this home features an open-concept layout with abundant natural light, creating a warm and inviting atmosphere. The gourmet kitchen boasts a gas stove, modern cabinetry, and ample counter space, perfect for both everyday meals and entertaining. The expansive living and dining areas provide plenty of room for relaxation, while each bedroom is thoughtfully designed with premium finishes. The 2 of the suites include a stunning ensuite bathroom and generous closet space. Additional highlights include a dedicated laundry room, a spacious basement bedroom, and ample storage. Conveniently located in Rural Oakville, this home is steps from Walmart, banks, and shopping, with easy access to Highway 403 for effortless commuting. (id:60365)
2 - 1 Elmwood Avenue S
Mississauga, Ontario
Live steps from the waterfront and soak in everything Port Credit has to offer. This 2-bedroom + den apartment is filled with natural light and has all the modern touches you're looking for: in-suite laundry, a fully equipped kitchen with a gas range, stainless steel appliances, and an abundance of storage. Walk out your door and you're minutes from the GO Station, boutique shops, cafés, restaurants, and a vibrant nightlife scene. When it's time to escape the noise, there are plenty of trails and parks within walking distance as well, plus this location is very commuter-friendly with many nearby Mi Way stops and major roadways like Lakeshore, Hurontario, and the QEW in close proximity. With all utilities, unlimited high-speed internet, and parking included, this home makes it easy to enjoy a connected, low-maintenance lifestyle. Life by the lake never looked better. (id:60365)
Lower - 3574 Ash Row Crescent
Mississauga, Ontario
Seize this fantastic opportunity to lease a large freshly renovated 2-bedroom basement unit in a semi-detached home. Spacious kitchen Beautiful renovated modern Bathroom Shared laundry (id:60365)
74 Crenshaw Court
Brampton, Ontario
Welcome home to this meticulously maintained and beautifully appointed residence, where every detail reflects the care and love of its owners. Nestled in a sought-after neighborhood of Heart Lake, this outstanding home offers a harmonious blend of elegance, comfort, and functionality.Key Features:Immaculate curb appeal landscaped gardens and a welcoming back patio for outside entertaining or quiet evenings Spacious, sun-filled living areas with gleaming tile and laminate floors on the main and hardwood floors in the bedrooms and hallway. Also, special hand crafted wrought iron custom railing. Recently renovated kitchen quartz countertops perfect for entertaining Semi ensuite and with his and her closet Finished basement offering versatile space very spacious bedrooms. From the moment you step inside, you'll feel the warmth and pride that make this house a true home. Whether you're hosting friends or enjoying a quiet night in, this property offers the perfect setting for every occasion.Location Perks:Close to schools, parks, shopping, and transit. Quiet, family-friendly street with a strong sense of community. This is more than just a place to live its a place to thrive. Don't miss your chance to own a home that has been cherished and cared for with unwavering attention. (id:60365)













