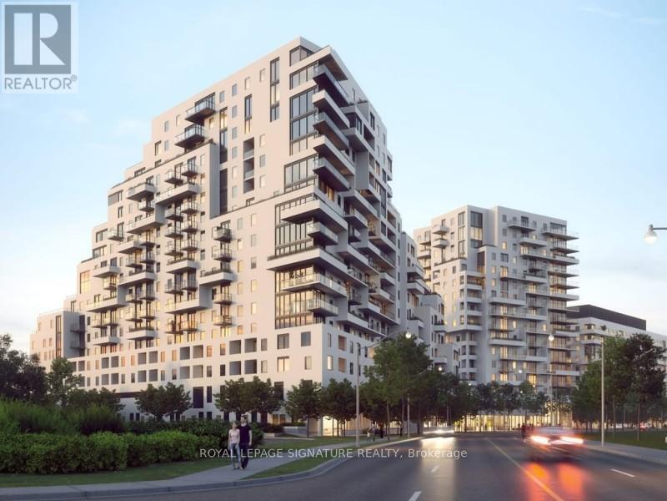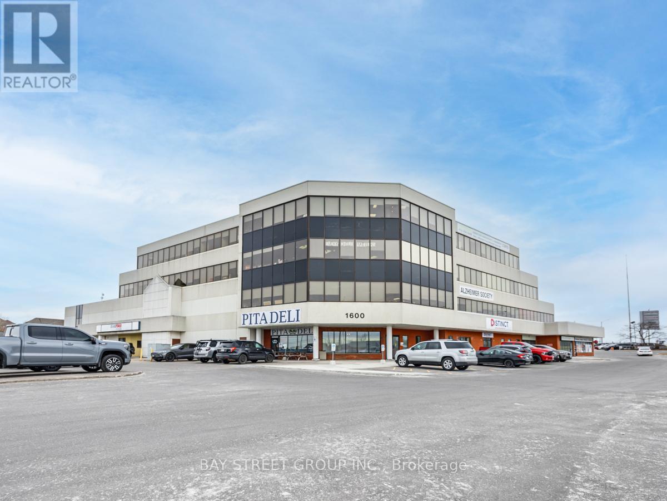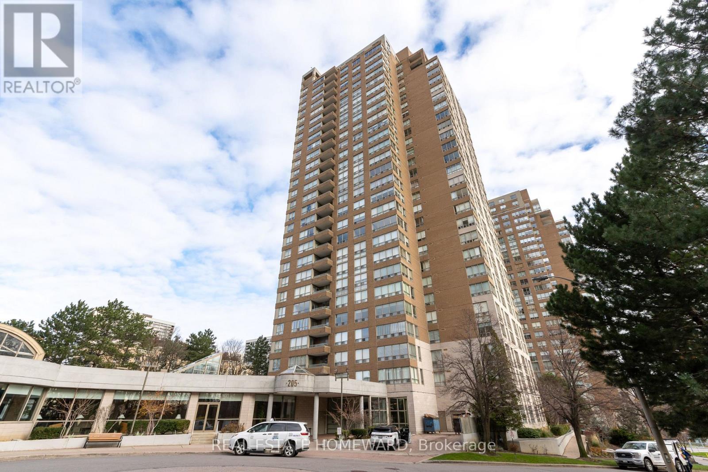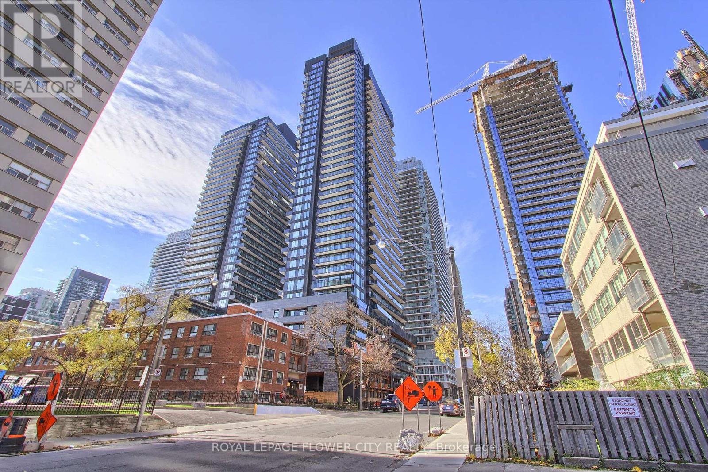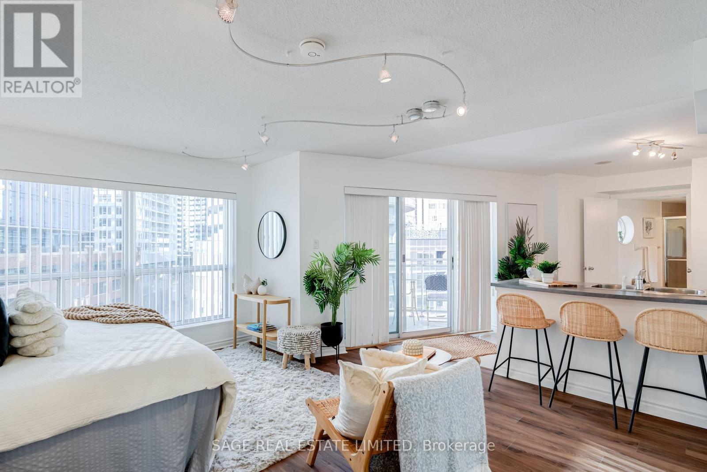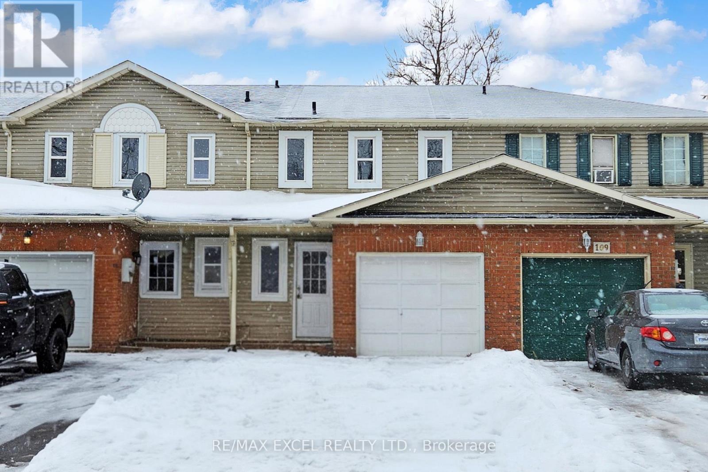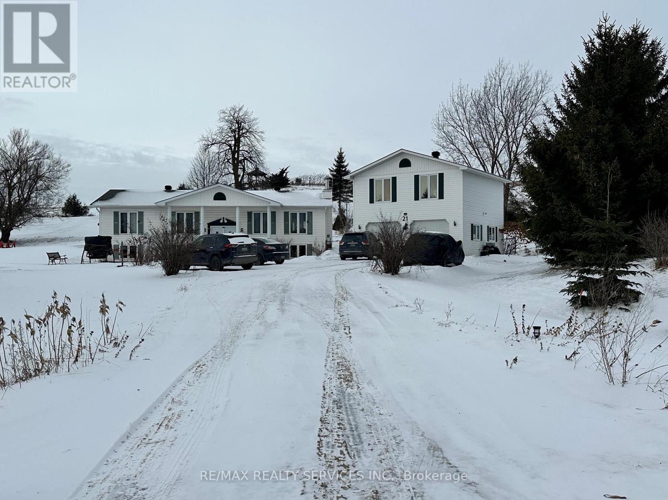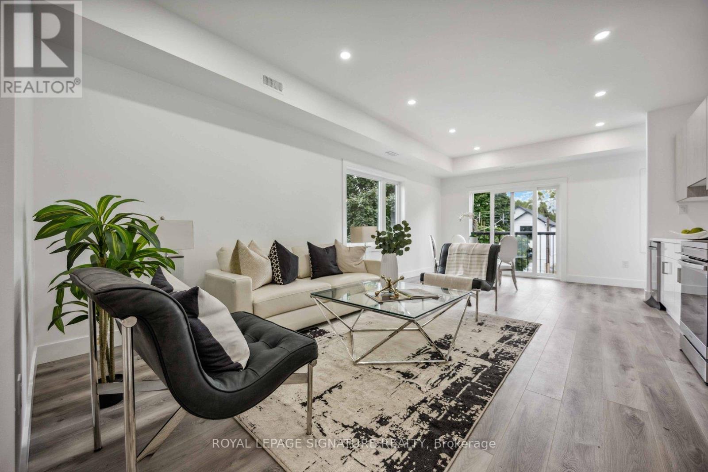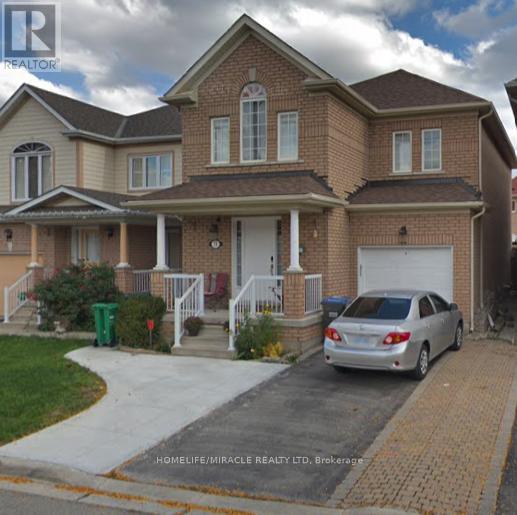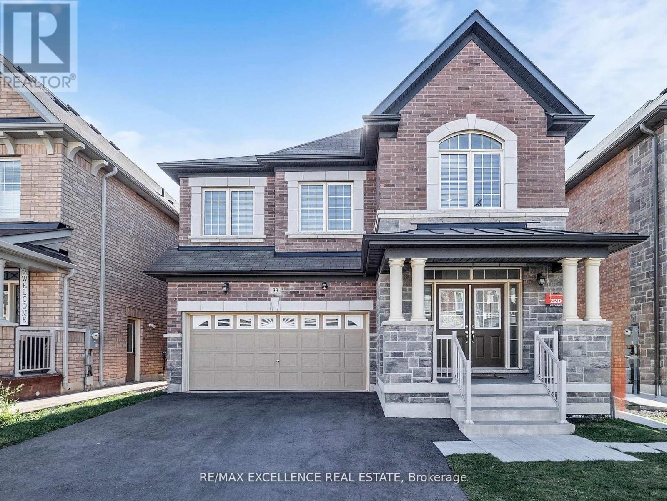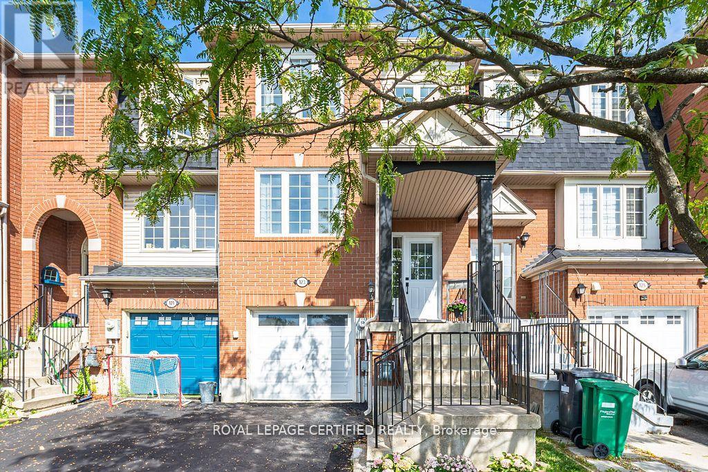1509 - 1050 Eastern Avenue
Toronto, Ontario
Brand new, never-lived-in 2-bedroom, 1-bathroom suite. This iconic Queen & Ashbridge Condominium sits at the cusp of two burgeoning neighborhoods - the Beaches and Leslieville - and is surrounded by the green parks and the boardwalks of Ashbridges Bay and Woodbine Beach. Featuring an open-concept layout, chef-inspired kitchen with full-size stainless steel appliances, with walkout to a private balcony. Bedrooms include large closets and spa-like bath. Chainless Roller Blinds - White. Enjoy world-class amenities: 24-hour concierge, 5,000 sq. ft. fitness center with yoga & spin studios, sauna and steam rooms, rooftop terrace with BBQs, Sky Club lounge, study & meeting rooms, parcel lockers, and secure bike storage. Dog lovers can enjoy 8th floor Dog Run. Steps to Queen St East, TTC streetcar, shops, cafes, parks, and Toronto's waterfront. Rare opportunity to lease a spacious 2-bedroom in one of the city's most vibrant east end communities. Please note $2,300 for first and last month only; $2,400/month for all other months rent. (id:60365)
1600 Stellar Drive
Whitby, Ontario
Office Building With Commercial/Retail Ground Floor Space. Mix Of Quality Tenants. Near 401 Highway, Whitby Go Station, Durham College Campus and Whitby Entertainment Centrum. 81,962 Sqft on current leases, (2016 Updated Area Certificate shows total 84,079 Sqft) On 3.35 Acres Land. Potential User/Investor Opportunity. M1A Zoning allows various uses including warehouse, commercial school, bank/financial institution, recreation, restaurant, wholesale outlet, research facility or office. Third listing agent is Anthony Zeng (id:60365)
4810 - 88 Queen Street E
Toronto, Ontario
On Prime Queen Street E., Ideally located in Toronto's vibrant downtown core, Never Lived In. This bright 3-bedroom, 2-bath unit features an open-concept layout with floor-to-ceiling windows, a sleek kitchen with stainless steel appliances, and a private balcony. Includes parking and locker. Enjoy luxury amenities and an unbeatable location steps Queen Subway & Streetcar, Eaton Centre, Financial District, TMU, U of T, St. Lawrence Market, Restaurants, Shops, and Entertainment. This residence offers unmatched convenience and connectivity. Enjoy premium building amenities including a 24-hour concierge, fitness room, outdoor pool, BBQ area, party room, and visitor parking. With a Walk Score of 97, Transit Score of 100, and Bike Score of 98, this location truly embodies convenience and connectivity-just steps from Yonge & Queen. (id:60365)
#1006 - 205 Wynford Drive
Toronto, Ontario
Beautifully Renovated Light Filled 2 Bedroom, & 2 Baths, Open Concept, Suite with Panoramic Views Of Toronto. Featuring 1372 SQ Ft of Total Living Area, With Incredible North, East Terrace Views! Upgrades Include Tastefully Renovated Kitchen.. Entertain In Style! 2 Spa Bathrooms have been renovated. The large Primary Bedroom Features an oversized, 4-pc Ensuite With Walk In Closets. 205 Wynford is a wonderful building, professionally managed with a healthy reserve fund and low maintenance fees. It offers 24-hour security at gatehouse, indoor visitor parking and a long list of amenities. Lobby and corridors were beautifully renovated in 2018. Electric vehicle charging stations coming soon! Part of the Wynford/Concorde corridor, this is a fantastic location surrounded by miles of trails, with new Eglington Crosstown LRT right at your door; and is a short drive to the Shops at Don Mills, and a walking distance to Flemington Park Shopping Centre. Only 2 Stops from the New Subway station at Don Mills and Eglinton. Building Amenities: Outdoor Tennis Court, Indoor Pool, Two Racquetball/Squash Courts, Gym, Lounge Area, Party Room, 24 Hr. Building Security, Visitor Parking, Billiards, Bike Storage. (id:60365)
706 - 117 Broadway Avenue
Toronto, Ontario
Luxury brand new Line 5 Condo Yonge/Eglinton. Perfect spacious layout of 2 bedrooms + den. Modern kitchen with luxury built in appliances & 2 stylish bathrooms with high end fixtures. Open concept, smooth ceilings 9', laminate floor throughout, open balcony, west facing. Convenient location steps to subway, TTC, supermarket, shops, restaurants, cafe & parks. 7/24 concierge. (id:60365)
819 - 600 Queens Quay W
Toronto, Ontario
Sun-kissed and airy, this bachelor suite features an open-concept layout with stunning skyline views! It's perfect for first-time buyers or as a convenient in-city home base for commuting to the office. The suite boasts wall-to-wall windows that allow ample natural light, even in the bathroom. Recent upgrades include new flooring, a modern bathroom vanity, fresh paint, including the ceiling, and an updated heating system. The building offers exceptional management in a boutique environment, complete with a 24-hour concierge, guest suites, reliable elevators, a renovated yoga room, a gym, and a sauna. There is also complimentary visitor parking available. Low maintenance fees cover all utilities except internet and TV. Located just steps from the waterfront and near the marina, this home is ideal for enjoying summer harborfront living. With transit at your doorstep and minutes away from the Gardiner Expressway, you will also find it within walking distance to Billy Bishop Airport for effortless air, land, and water travel. A short walk will take you to Budweiser Stage, BMO Field, CN Tower, Rogers Centre, and Scotiabank Arena. You can also enjoy the Toronto Music Garden and the waterfront bike trail right outside your door, with Loblaws and Shoppers Drug Mart conveniently located across the street. You'll love being part of this well-connected and desirable Harbourfront community! (id:60365)
111 Albert Street S
Kawartha Lakes, Ontario
Beautifully Renovated Townhouse! This exquisitely updated townhouse features 3 spacious bedrooms, plus a fully finished basement with 2 additional bedrooms, offering exceptional space and flexibility. The home boasts brand-new laminate flooring throughout, freshly painted interiors, new modern cabinetry, and brand-new stove and refrigerator. Stylish light fixtures add a contemporary touch to every room. Enjoy a large and comfortable backyard, perfect for relaxing or entertaining. The property also features a long private driveway with no sidewalk, providing extra parking convenience. This move-in-ready townhouse offers a comfortable living environment and is ideal for families or investors alike. (id:60365)
21 Barbour Drive
Erin, Ontario
Absolutely Stunning !! This bright and spacious raised bungalow sits on 1.28 acres of Rolling Hills in Hillsburg (Erin) , Surrounded by families . 3Bedrooms 2 Washrooms Plus Finished Basement . Primary Bedroom with 5 Pc Ensuite ### Lots of sunlight in Whole House ### Basement with lots of space, light and a HUGE bedroom . Big detached garage has an Insulated loft ready for your creativity or a ton of storage. Deep bays will fit cars and bikes and toys as well.House is ready for your enjoyment & everything this property has to offer. (id:60365)
3 - 14 Hatfield Crescent
Toronto, Ontario
*1 FREE MONTH * Discover this brand-new, 1,044 sq. ft. gem featuring a private entrance and luxury finishes throughout. Enjoy an open-concept layout with 9-foot ceilings, a gourmet quartz kitchen, and a sun-filled living area with a Juliette balcony. Both bedrooms offer plenty of closet space, plus a versatile den perfect for a home office. Includes designated parking and an unbeatable location near transit, 400-series highways, and the new Costco shopping hub. Modern comfort starts here! (id:60365)
15 Bramfield Street
Brampton, Ontario
Experience luxury living in this stunning 4-bedroom detached home, perfectly situated in a prime neighborhood. This residence boasts a breathtaking open-concept layout, featuring a living room open-to-above and a cozy family room with a gas fireplace. The heart of the home is a modern kitchen complete with a gas stove, quartz countertops, stainless steel appliances, and a stylish backsplash. Enjoy the elegance of hardwood and laminate flooring throughout, complemented by California shutters. For ultimate convenience, the laundry is located on the second floor. Exterior features include a driveway with no sidewalk, offering ample parking. Ideally located steps from the Cassie Campbell Community Centre, transit, and local plazas. Note: Tenant responsible for 70% of utilities and Hot Water Tank rental. (id:60365)
33 Tiger Crescent
Brampton, Ontario
Welcome to the prestigious Mayfield Village at 33 Tiger Crescent, where elegance meets modern living. This stunning 4-bedroom, 4-bathroom fully detached home is set on a premium east-facing lot and showcases an impressive curb appeal with a wide lot, double garage, and granddouble-door entry. Inside, you are greeted with 9 ft smooth ceilings, luxury hardwood floors, and an open-concept design that seamlessly blends the living, dining, and family areas.Oversized windows with zebra blinds bathe the home in natural light, while pot lights and anelectric heated fireplace add warmth and sophistication. The chef-inspired kitchen is beautifully upgraded with quartz countertops, stylish cabinetry, and stainless steel appliances. Oakwood stairs with iron pickets lead to the second level, where a spacious loft connects four generous bedrooms. The primary suite features a spa-like 5-piece ensuite with a floating tub and walk-in closet, two bedrooms are joined by a Jack & Jill washroom, and the fourth bedroom enjoys its own private ensuite. Additional highlights include hardwood flooring throughout the loft and hallway, berber carpet in bedrooms, a main-floor laundry room, and a separate side entrance leading to an unfinished basement thats perfect for future potential. Ideally located close to banks, shopping plazas, Walmart, the Auto Mall, gyms, Tim Hortons, and major highways, this home offers the perfect blend of luxury, convenience, and comfort. (id:60365)
123 Dunlop Court
Brampton, Ontario
Beautifully renovated, move-in-ready 3-bedroom solid brick freehold home with 3 baths and a finished rec room with walkout - perfect for an inlaw suite or rental income potential. Bright, spacious layout with new flooring, new interior steps with metal pickets, updated kitchen, newmaster washroom and updated bathrooms, stainless steel appliances including brand-new stove & dishwasher, and epoxy-coated garage withshelving & new AC. Interior features new steps with metal pickets. Enjoy a large backyard, a private front courtyard, and a creek across thestreet. 3-car parking with no sidewalk, ideally located between two popular plazas, near Mount Pleasant GO, schools, parks, and Highways407/410. Previous Updates(as per seller): Windows (2017), Roof (2019), Fence (2019), Hot Tub Wiring. (id:60365)

