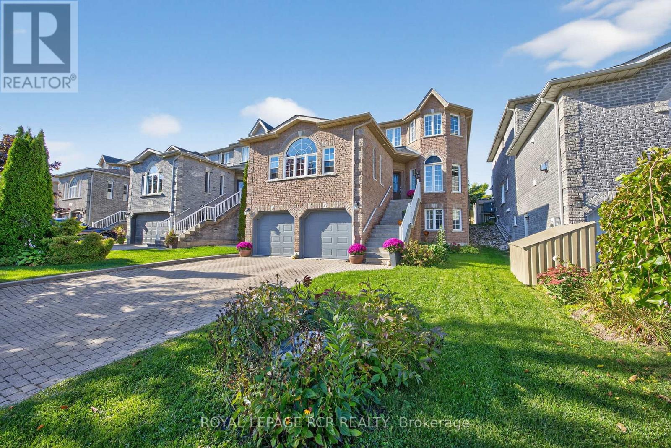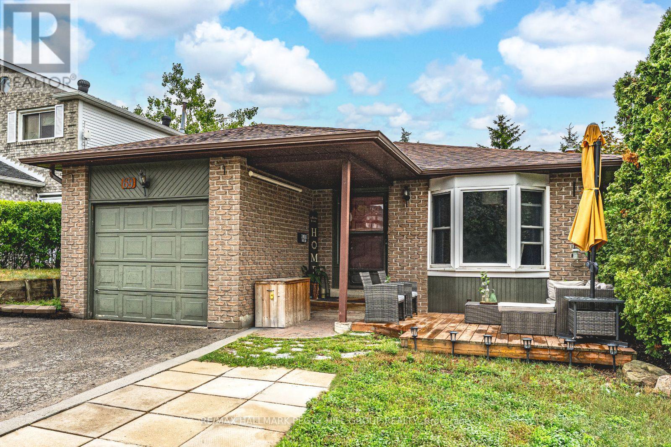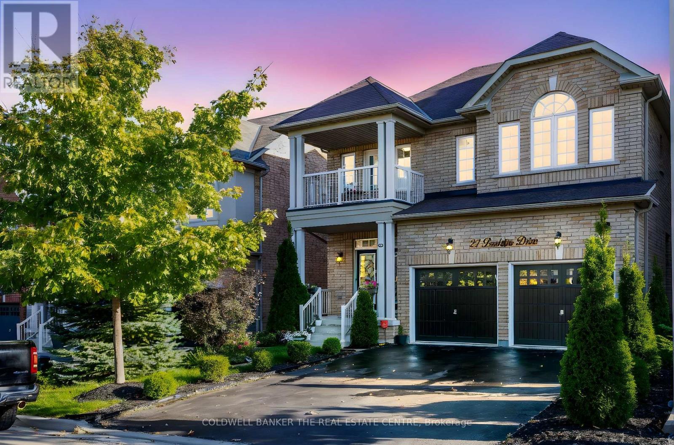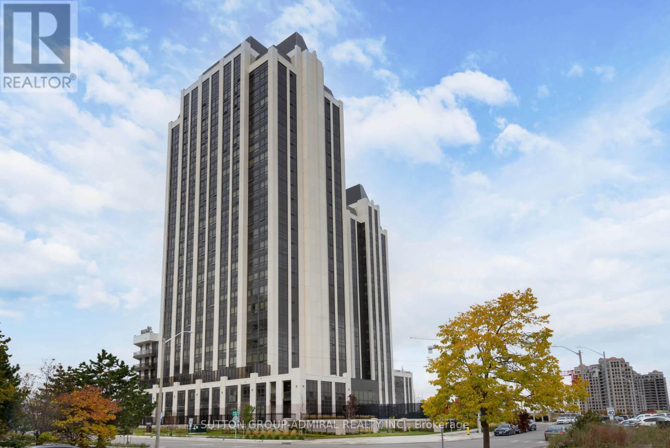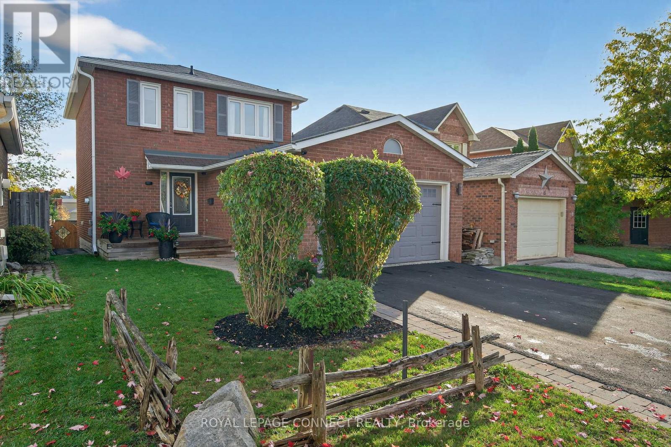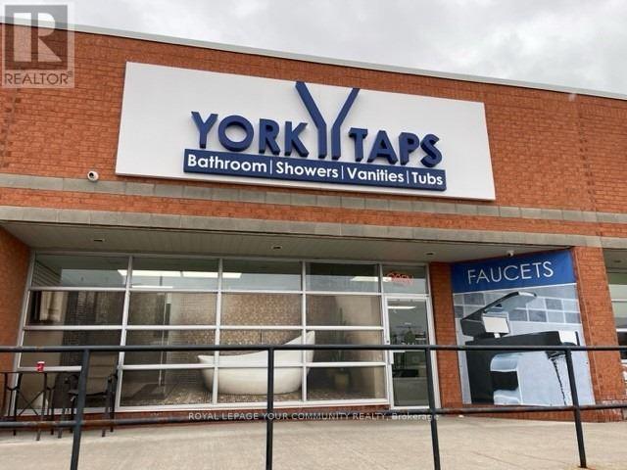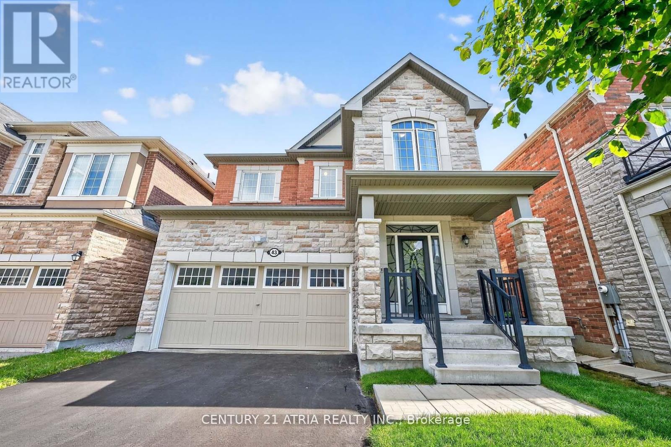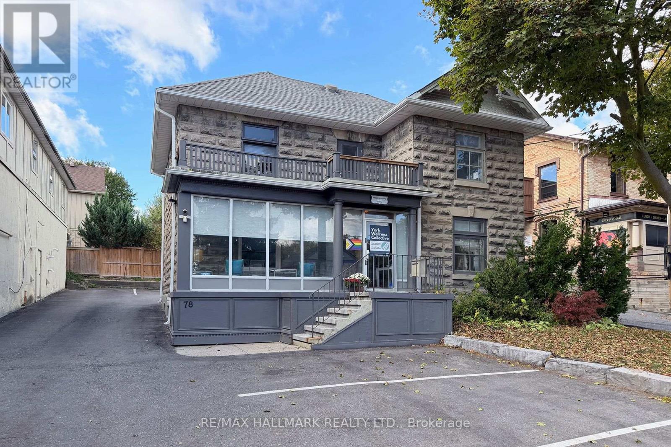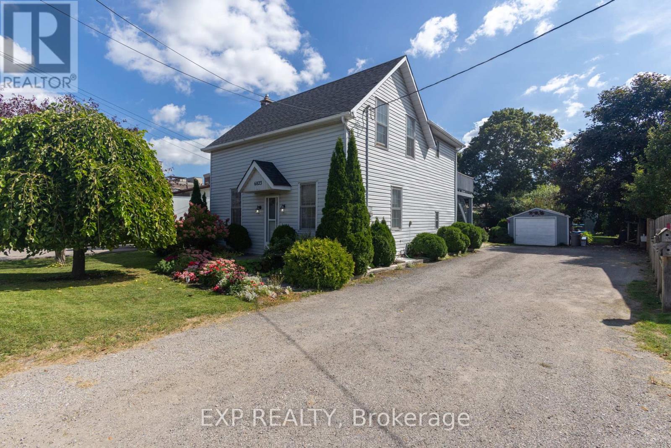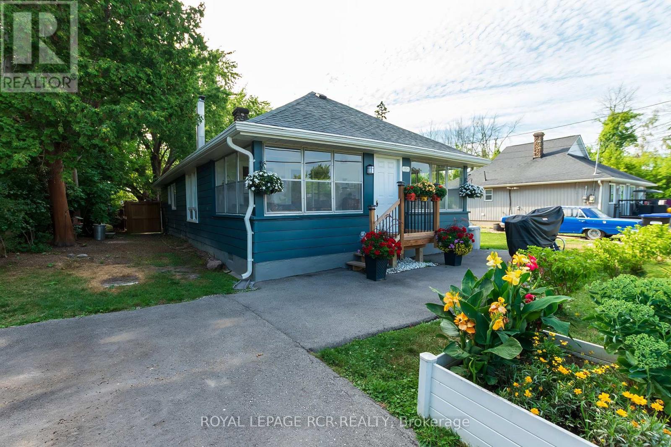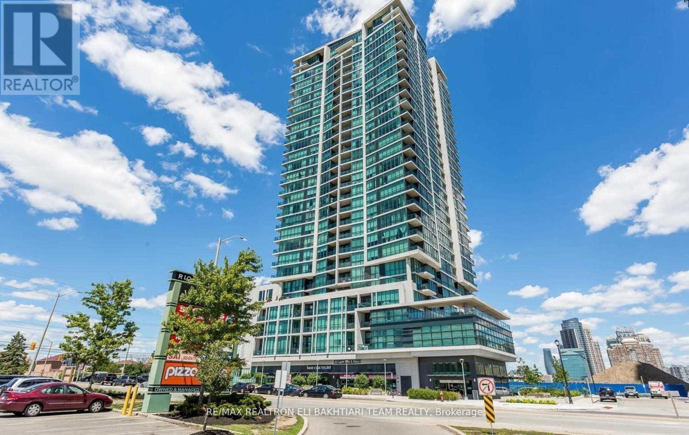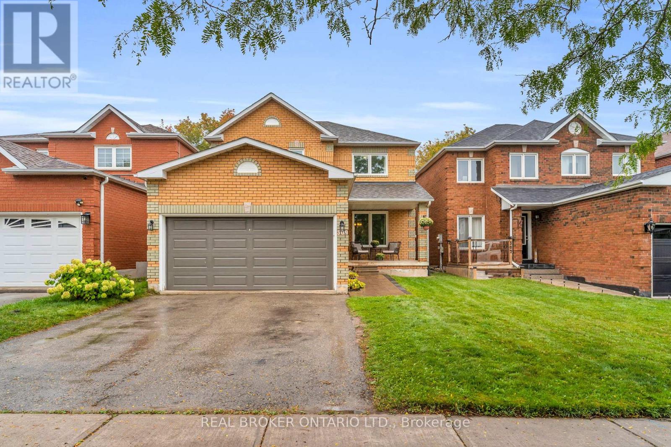24 Tascona Court
Barrie, Ontario
Welcome home! Inviting 4+1 bedroom home located in a desirable neighbour of Barrie on the end of a low traffic cul de sac. With close proximity to schools, parks, trails, shopping, rec centre, hospital, college, and easy access to Hwy 400, this house is the perfect blend of convenience and comfort. A well thought out floor plan offers 3777 sq ft of living space - room for the whole family. Main floor eat in kitchen with breakfast area, pantry and walk-out to backyard deck. Formal dining room with a sitting nook, living room and a bonus big and bright family room. Curved staircase leads to the upper level to find 4 bedrooms including a spacious primary suite with walk-in closet and 4 pc ensuite. Extended family or adult children will appreciate a self contained, bright and sunny in law suite with separate entrance, laundry room and big floor to ceiling window. Enjoy a fully fenced backyard with full length deck perfect for family, BBQ and friend gatherings. Room to park 4 cars in the driveway. Don't miss out on this opportunity to make this house your home! (id:60365)
69 Fox Run
Barrie, Ontario
UPDATED LEGAL DUPLEX IN WEST BARRIE - PRIME INVESTMENT WITH LASTING VALUE IN A HIGH-DEMAND LOCATION! Welcome to this outstanding registered legal duplex in West Barrie, offering an exceptional investment opportunity with steady rental income and strong long-term value. Ideally located within walking distance to schools, parks, public transit and the Lampman Lane Community Centre with sports fields, community gardens and a splash pad - plus just minutes to Highway 400, downtown Barries shops and services, and the beautiful Kempenfelt Bay waterfront - this property offers exceptional convenience and lifestyle appeal. Enjoy a welcoming front yard with a charming lounge deck, along with a private fully fenced backyard featuring an elevated deck and patio framed by mature trees for added privacy. Inside, the upper level showcases a bright open-concept living and dining area with a newer bay window, a practical kitchen with pantry storage, three spacious bedrooms, and a modernized 4-piece bath with updated tiling, vanity, toilet, and taps. The lower unit offers two generous bedrooms, a full kitchen with a newer electric stove, a 4-piece bath and a large rec room highlighted by a cozy natural gas fireplace and walkout to the backyard patio. Both units enjoy separate entrances and laundry facilities for convenience and privacy. Recent updates to the roof, gutters, deck boards, and hot water heater provide peace of mind, while efficient forced-air gas heating and central air add to the property's overall appeal. With its desirable location, thoughtful updates, and versatile layout, this is a rare opportunity to add a low-maintenance, income-generating property to your portfolio! (id:60365)
27 Barletta Drive
Vaughan, Ontario
Gorgeous & Bright Home in Prestigious Patterson! This beautifully upgraded residence by a fine builder showcases stunning curb appeal with double front doors and an inviting, light-filled layout. The spacious main floor features 9' ceilings, an 18' ceiling in the family room, pot lights, and hardwood floors throughout. Elegant living and dining rooms are perfect for entertaining, while the large family room with a gas fireplace opens seamlessly to a gourmet kitchen boasting granite countertops, a centre island/breakfast bar, a gas stove, and a sunny eat-in area with a walk-out to the south-facing yard. Upstairs, discover four generous bedrooms, each with ensuite access and custom walk-in closets. The primary bedroom offers a luxurious 5-piece spa-inspired ensuite with a double granite vanity. A secondary bedroom enjoys private access to a beautiful balcony - perfect for morning coffee or evening relaxation. Additional highlights include a bright piano room that overlooks the family room, a private office, a separate side entrance, inside access from the double garage, a wide driveway with no sidewalk, double closets in the foyer, a carpet-free interior, and smooth ceilings throughout. The finished basement provides a spacious open-concept recreation area, kitchenette, 3-piece bathroom, cold room, and ample storage, ideal for extended family or guests. The backyard features a large hardtop gazebo and a gas hookup for BBQs, perfect for outdoor entertaining or peaceful relaxation. Prime Location: Steps to top-rated schools (Romeo Dallaire French PS, St. Cecilia Catholic ES, Dr. Roberta Bondar PS), parks, shops, trails, ponds, two GO Stations, Cortellucci Vaughan Hospital, and Eagle's Nest Golf Club. Enjoy luxury, comfort, and convenience, just move in and start living! Don't miss the 3-D virtual tour, your dream home awaits! (id:60365)
216 - 9075 Jane Street
Vaughan, Ontario
Welcome to Park Avenue! This bright and spacious 680 sq.ft. corner unit is proudly owned by the original owner and features tall ceilings and large windows that fill the space with natural light. Thoughtfully designed with walkouts to the balcony from both the kitchen/living area and the primary bedroom, perfect for indoor-outdoor living. Enjoy the convenience of built-in organizers in the bedroom closet, plus 1 parking and 1 locker included. A rare opportunity to own a well-maintained, sun-filled home in a sought-after building! (id:60365)
22 Crawford Rose Drive
Aurora, Ontario
The Price is Right! Don't Miss This Great Opportunity to own this fully detached home. Welcome to this bright and spacious family residence, in one of Aurora's most desirable neighbourhoods. This property features 3 generous bedrooms, 2 full bathrooms, and a finished basement with a rec room, full bath, and cold room for extra storage.The eat-in kitchen includes stainless steel appliances, a pantry, and a walkout access to a side deck overlooking a private, fully fenced backyard with no neighbours behind, complete with an above-ground pool and an additional deck - perfect for entertaining. The living and dining areas are open and inviting, with a stylish accent wall and plenty of natural light. The home has a double attached garage and 200-amp service . Conveniently located in a family friendly neighbourhood, close to schools, shopping, parks, trails, and major highways. (id:60365)
5 - 9120 Leslie Street
Richmond Hill, Ontario
*Turn Key Business, Excellent Opportunity To Own A *Well Established & High Volume Retail & Wholesale Home Improvement Centre. Established since 2010. Fully Operational. Excellent Location. Well Known Business. Approx. 4031 Sq Ft Of Showroom & Warehouse. High Profit Margins. Business Sale Includes Chattels, Display Fixtures & Equipment. Very Profitable & Excellent Room For More Growth. Owner Willing To Train. Currently a 6 Day Operation, Mon To Fri: 10Am - 4Pm, Sat: 10Am - 3Pm. Low Net Rent Of $6,385.00 Inventory Is Separate. Visit www.Yorktaps.Ca Please be discreet! (id:60365)
43 Novan Crescent
Aurora, Ontario
Welcome To The Gorgeous Tree-Lined Neighbourhood Of St. John's Forest. This Beautiful 4-BedroomDetached Home Is Situated On A Quiet Street Nestled Between Parks & Naturesque Trails. Boasting Airy 9 Foot Ceilings & Hardwood Flooring Throughout Both The Main & 2nd Floors. The Main Floor Offers A Bright Open Concept Layout, An Upgraded Chef's Kitchen With Quartz Counters, Featuring A Large Kitchen Island Perfect For Large Gatherings Or Food Prep, And A Large Walk-In Pantry Just Around The Corner! The Primary Bedroom Offers A 5-Pc Ensuite With Separate Shower & Bath And A Spacious Walk-In Closet. The Modern Basement Built Is Great For Additional Entertainment Or Workout Space. Mud-Room With Built-In "Stop & Go" Shelving And Direct Access To The Garage. No Sidewalk Allows For A 4-Car Driveway! This Beautiful Home Is Located In A Fantastic Neighbourhood Surrounded By Both Nature And Convenience! Multiple Supermarkets And Big Box Stores Located Within A Short 5 Min Drive Include T&T, Real Canadian Superstore, Sobeys, Longos, Farmboy, Canadian Tire, The Home Depot, Walmart, HomeSense, Starbucks Coffee, Tim Hortons, Your Favourite Bubble Tea Shops, Best Buy, LA Fitness, GoodLife Fitness, Cineplex, Golf Clubs, Restaurants. Walk To Great Schools: Rick Hansen Public School And The Brand New Dr.GW Williams Secondary School (IB Program). Quick Access To Highway 404. (id:60365)
78 Main Street S
Newmarket, Ontario
Turn of the (last) century beauty ideal for owner / user office space! Significantly upgraded and restored Great exposure and prestige location just steps to the downtown stores, restaurants, transit, Riverwalk Commons and the Go Train. Suits one or two units for income. Zoning is UC-D1 which permits many commercial / institutional / professional / education / retail / and residential uses. Located in the Historic Downtown Urban Centre Zone, but not listed or designated historic. Private driveway with parking for 8 cars plus ample free street parking. Stairwell to unfinished 3rd floor provides storage with the opportunity to finish with dormers for more office space. The basement has good height for storage and a back flow valve. The garage is heated and insulated. (id:60365)
6823 Main Street
Whitchurch-Stouffville, Ontario
This Is A 4 Bedroom Single Family Home Is Bursting At The Seams With Potential; There Are Two Bedrooms On The Main Floor With A Large Eat-In Kitchen And Also Two Bedrooms On The Second Floor With A Newer Kitchen And Walk-Out To A Large Porch. Nestled On A Large, Deep Lot In The Heart Of Downtown Stouffville Where Charm, Convenience And Community Come Together. With Multiple Developments In The Area, Including A Townhouse Development Just Two Doors Down This Is An Area That's Primed For Re-development, This Is A Great Opportunity For Land Bankers, Infill Developments Or Even A Large Family That Wants To Be In The Centre Of Everything! Positioned In A Rapidly Evolving Area, The Site Offers Excellent Potential. The Generous Lot Size, Central Location, And Proximity To Key Amenities Make It An Ideal Investment Into Stouffvilles Future Growth. Steps To Restaurants, Shops, Parks, The GO Train, And All The Conveniences Of Downtown Stouffville. This Is A Chance To Secure Property In One Of York Regions Most Dynamic Growth Corridors. Property Is Being Sold As-Is, Where-Is. (id:60365)
1526 Houston Avenue
Innisfil, Ontario
** Open house Saturday Nov. 1st 11:00 -1:00 ** Looking for a truly great way of living? This beautifully renovated 3 bedroom, 2 bathroom bungalow has it all. Backing onto a thriving 9 hole golf course, overlooking the sparkling waters of Cooks Bay, and walking distance to the Jewish Synagogue, this home is your gateway to summer fun boating, fishing, water skiing, jet skiing, and more all from your own front yard. Fully renovated in the past 3 years, this home is move-in ready with nothing left to do but enjoy. Bright windows fill the home with natural light, showcasing the modern finishes throughout. The spacious sunroom is perfect for year-round entertaining, while the cozy living room offers a warm, inviting atmosphere. The eat-in kitchen features stainless steel appliances, a stylish backsplash, a water purification system, and a sunlit window to start your mornings right. A cozy office is perfect to work from home. From the back door you'll find a brand-new deck and a fully fenced yard with two storage sheds. Enjoy the beautifully landscaped front yard with manicured lawn and parking for three. Just minutes to the town of Innisfil, 15 minutes to Highway 400, and 20 minutes to Barrie, the location blends quiet, lakeside living with convenience. (id:60365)
1806 - 3985 Grand Park Drive
Mississauga, Ontario
Welcome to Pinnacle Grand Park! This luxury 2-bedroom, 2-bathroom suite offers 831 sq ft + balcony with a southwest-facing, unobstructed view of the lake and sunsets. Featuring 9-ft ceilings, a functional split-bedroom layout, and sun-filled floor-to-ceiling windows, this unit combines comfort and elegance. The open-concept living and dining area boasts new laminate flooring and fresh paint, while the modern kitchen includes granite countertops and a breakfast bar. Both bedrooms feature mirrored closets.Enjoy premium amenities: 24-hr concierge, fully equipped fitness centre, indoor pool, party room, guest suite, and more. Conveniently located just steps to plazas and minutes to Square One, City Centre, restaurants, supermarkets, Sheridan College, library, YMCA, public transit, and major highways. (id:60365)
309 Howard Crescent
Orangeville, Ontario
This finished top to bottom 4-bedroom home offers space, comfort, and convenience in a fantastic Hospital Hill location. The main floor is designed for both everyday living and entertaining, featuring a bright living room, a cozy family room with a fireplace, and a formal dining room for gatherings. The kitchen is complete with stainless steel appliances, a pass through to family room and a walk-out to the fully fenced backyard where you'll find a gazebo and shed that is perfect for summer BBQs and outdoor enjoyment! Main floor laundry room. Upstairs, the generous primary suite is your private retreat with an ensuite bathroom and heated floors for added comfort. Additional bedrooms are spacious and versatile, ideal for family, guests, or a home office. The home is fully finished top to bottom, providing plenty of space for the whole family. Downstairs has 2 separate spaces including a bar & space for entertaining and an additional rec room perfect for game day, relaxing or a kids space. All of this in a great commuter-friendly location with quick access to Highway 10 and Highway 9making your drive easy peasy! (id:60365)

