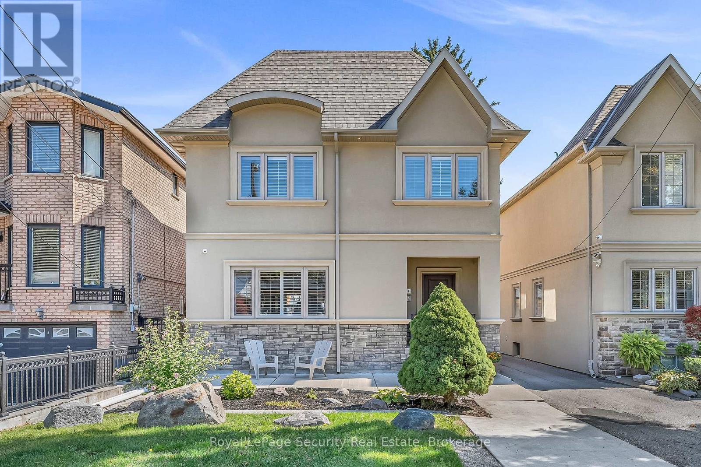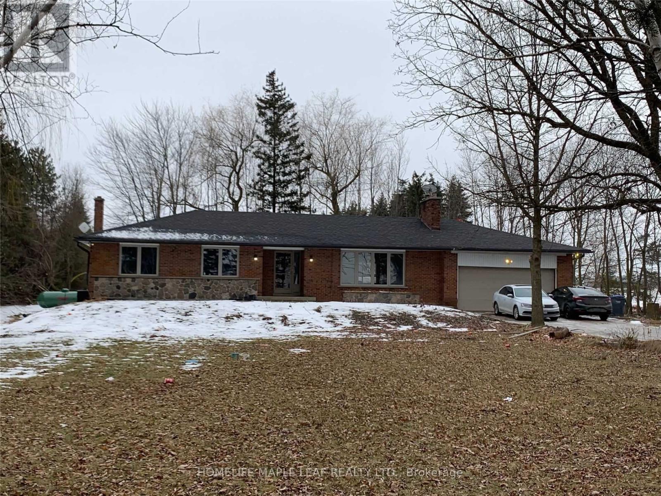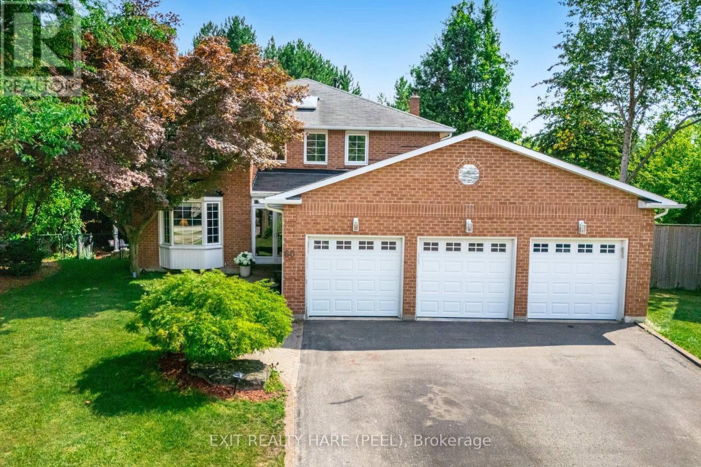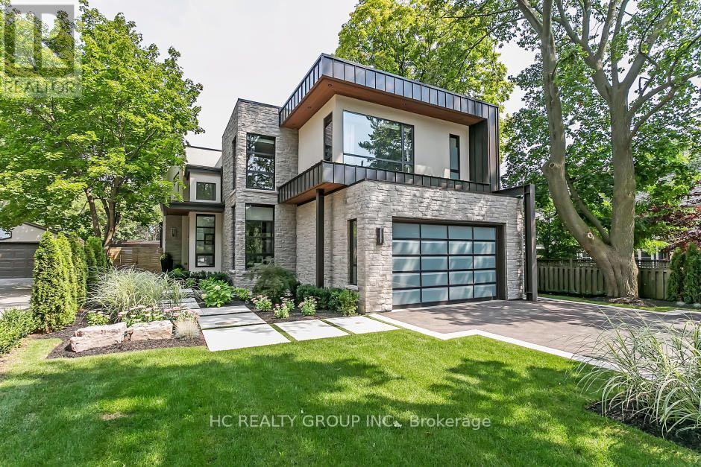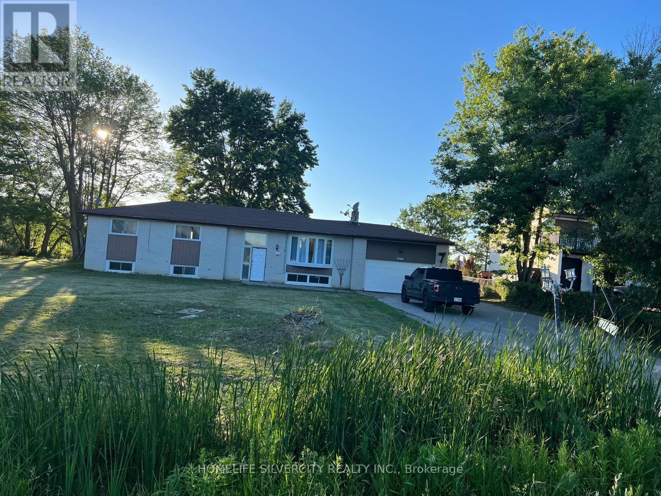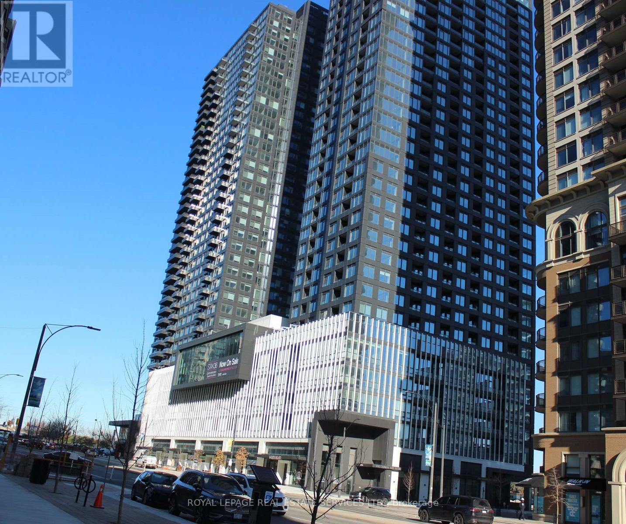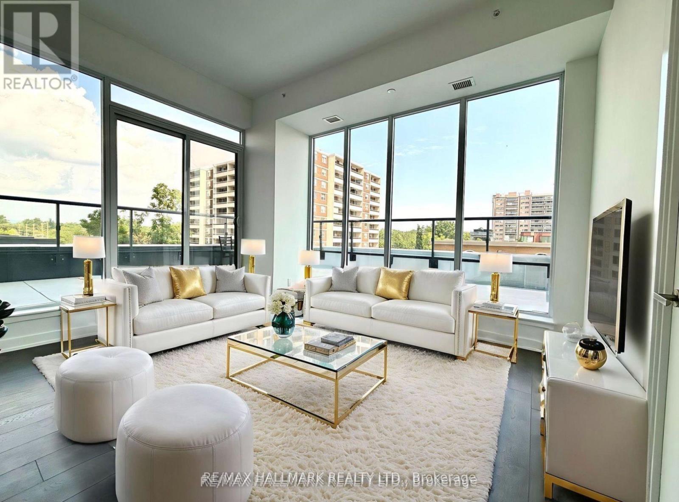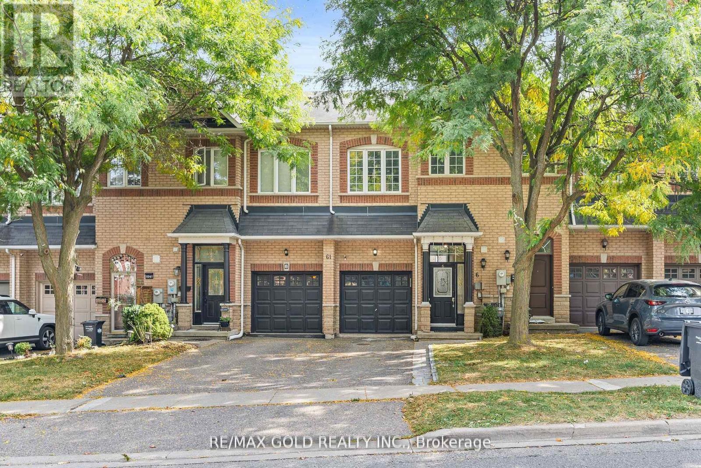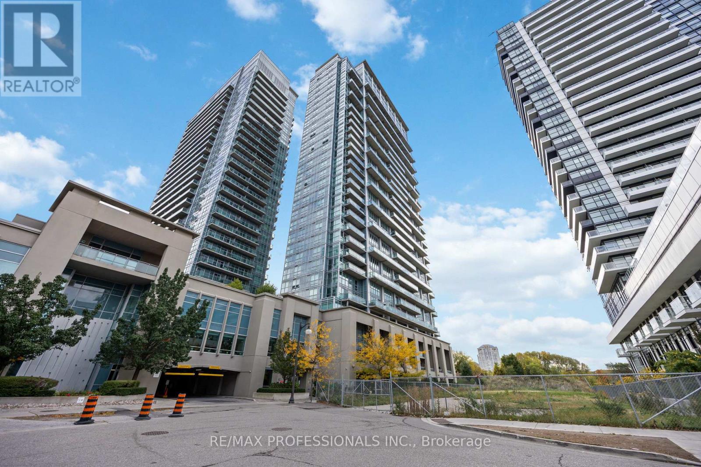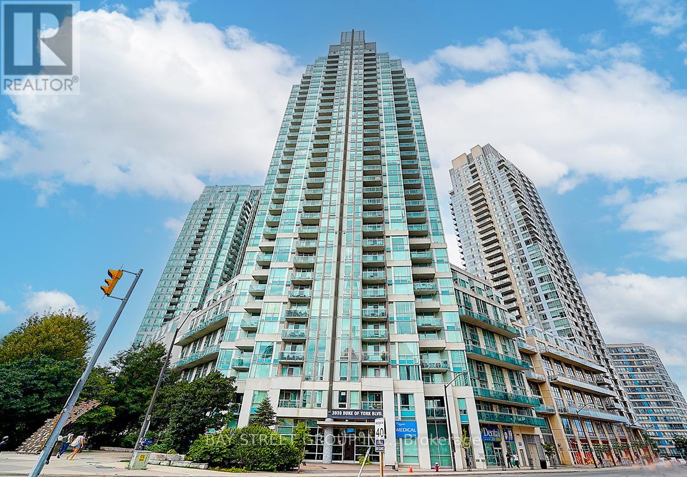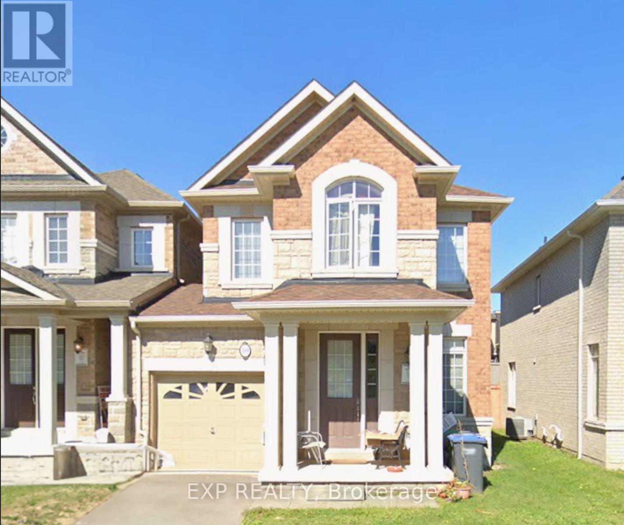7 Avalon Avenue
Toronto, Ontario
Prepare to be captivated! This extraordinary property, tucked away on a tranquil, private dead-end street, is the definition of modern luxury. The impressive 2017 second-storey addition and full remodel created a seamless, open-concept layout perfect for today's lifestyle. The gourmet kitchen boasts quartz countertops, a generous center island, ample storage with pot drawers and a dedicated pantry, and a convenient pot filler faucet. Elegant hardwood flooring graces both the main and second levels. The upper floor is a private oasis. Retreat to the spacious Primary Bedroom, featuring a stunning coffered ceiling, a charming Juliette balcony, and a custom walk-in closet. The spa-inspired 6-piece ensuite offers indulgence with a rain shower head, frameless glass enclosure, a bidet, and a luxurious free-standing soaker tub. The equally impressive second-floor hall bath includes a floating vanity, separate shower, bidet, and a soaker tub.For ultimate convenience, the home is equipped with dual laundry facilities (second floor and basement). The finished basement offers extended family living or nanny quarters with a separate-entrance apartment. Enjoy the peace of mind provided by the transferable lifetime warranty on the installed LeafFilter Gutter protection. The generously sized lot is designed for entertaining, featuring a large deck, a finished patio stone area, and a side garden. Additional features include an oversized two-car garage, superior front landscaping with 16-inch concrete foundations, and comprehensive perimeter weeping tile drainage. Located just steps from parks, transit (TTC), and essential amenities, this is a unique, meticulously upgraded must-see property! (id:60365)
13660 Airport Road
Caledon, Ontario
Fully Detached Bungalow With Lots Of Parking Space, Spacious 3 Bedroom With 2 Washrooms And Large Living Room with Lots of Natural Light, 2 Car Garage, Non Smoking And No Pets Allowed. Only Main Floor For Rent Exclude Basement. (id:60365)
26 Wright Crescent
Caledon, Ontario
Immaculate, fully renovated home on one of the best streets in the North Hill. This huge cornet lot on a quiet crescent boasts a very spacious, fully fenced, entertainers dream backyard with inground pool, gazebo and patio. Walking distance to James Bolton Public School and park right across the street for maximum convenience and one of the best neighborhoods in Bolton to raise a family! This 3 bedroom 2 washroom home has been extensively renovated with a new modern open concept kitchen with quartz counter tops, center island with integrated breakfast bar, new glass backsplash, all new led pot lights throughout. Brand new oak stair case with iron spindles to accentuate the modern open concept layout design plan. New porcelain tile throughout the main level, brand new gas fireplace and ledge stone surround and mantle piece in family room with a newer patio walk out door to your own private oasis. Both washrooms renovated with modern finishes and design. New windows and doors (2023). New hardwood flooring on upper level, open concept kitchen with smooth ceilings and new crown molding for the pickiest buyer! This one will not last! Everything you need in a home is here! Roof (2016), new stone walkway and retaining wall (2024). Freshly painted exterior and interior walls, trim and baseboards. Open House this Saturday and Sunday 2-4 p.m. (id:60365)
60 Esker Drive
Brampton, Ontario
Opportunity to live on the coveted cul-de-sac in White Spruce Estates! Situated on a premium lot, this stunning home backs onto a ravine and fronts onto a large park, offering privacy and views in every direction. The backyard oasis features an inground Solda pool with waterfall, diving board, patterned concrete, and walk-out access for easy entertaining. Inside, enjoy spacious, sun-filled rooms throughout with hardwood floors and elegant finishes. The upgraded kitchen boasts granite countertops, a pantry, and walk-out to the deck. The main floor also offers a bright den/study. All bathrooms and both laundry rooms have been beautifully updated. The primary bedroom includes a 5-piece ensuite, sitting area, and Juliette balcony overlooking the grounds. Three additional bedrooms upstairs are generously sized, each with double closets. The professionally finished basement provides the perfect space for extended family, featuring a gas fireplace, bedroom, office, storage, a second laundry, and a garden door walk-out to the pool and waterfall. Roof Shingles just replaced. Lovingly maintained and move-in ready this rare offering truly has it all. Don't miss the chance to call it home! (id:60365)
363 Morrison Road
Oakville, Ontario
Don't Miss Out This Stunning Custom Built Executive Homes, To Settle Your Family In Prestigious Eastlake, High-demand Community W/Amazing Neighbors. Breathtaking Design, Incredible Features & Finishes, Absolute Perfection In Every Detail. Practical Layout. 4+1 Bedroom, Ensuites In All Bedrooms. Approx. 5900 Sqft. Of Total Finished Living Space, Massive Windows Throughout, Real Bright & Spacious. All Washrooms+Basement+Garage Are Heated Floor & Whole House Provides Bluetooth Speaker. Gourmet Kitchen With Integrated Sophisticated High-End Appliances. Enjoy Time W/Family In Spectacular Backyard, Swimming Pool With Armour Stone Waterfall & Entertaining Cabana Bar/Change Room. Coveted Location, Close To Everything! Walking Distance To The Lake! A Truly Unique Offering For The Most Discerning Tenant. A Must See! You Will Fall In Love With This Home! (id:60365)
3032 Boston Mills Road
Caledon, Ontario
Spacious 4 Bedroom Home, Located Right Off Of Hwy10/410, Minutes Away From Brampton. Located On The North East Corner Of Hwy 10 And Boston Mills Rd. Features An Updated Kitchen, 10 Car Driveway, Large Backyard Deck, And A Sunroom. Backs Onto An Open Field. (id:60365)
1908 - 395 Square One Drive
Mississauga, Ontario
Opportunity for discerning tenants: Secure a brand new, never-before-lived-in luxury residence in one of Mississauga's most prestigious and rapidly developing master-planned communities. This is more than a rental; it's an elevated lifestyle experience. Unit 1908 is a spectacular corner unit on the 19th floor of the new tower at 395 Square One Drive. The desirable corner layout offers a superior sense of space and light. Floor-to-ceiling windows wrap around the living area, maximizing panoramic city views and drenching the suite in natural light. Fully Upgraded to Perfection Designated as a premium offering, this suite features comprehensive builder-upgrades and refined finishes. The custom-designed contemporary kitchen is a centre piece, boasting sleek cabinetry, elegant quartz countertops, and a full suite of modern, integrated stainless steel appliances. The open-concept design connects seamlessly to the generously sized living/dining area, perfect for sophisticated entertaining. Thoughtful upgrades include high-quality laminate flooring throughout a cohesive and carpet-free environment. The modern bathroom is appointed with a custom vanity and high-end fixtures. Prime City Centre Location The unbeatable location in Mississauga's City Centre places tenants at the nexus of convenience and urban vibrancy. The building is steps away from: Square One Shopping Centre, Sheridan College (HMC) Celebration Square, Square One GO Bus Terminal and future Hurontario LRT Exceptional building amenities include a 24 hour concierge, state-of-the-art fitness centre, co-working zone, and a stunning outdoor terrace. This residence is built for the modern professional who values both luxury and connectivity.The suite includes dedicated parking and a storage locker. This unit presents a rare offering of high-floor, corner-unit luxury in a prime location. (id:60365)
402 - 370 Martha Street
Burlington, Ontario
One of a kind! Over 1300 sqft of total property size! Upgraded spectacular unit suitable for buyers looking for premium features and luxurious living standards! This stunning 2-bedroom corner unit features soaring 11-foot ceilings, complemented by large windows that bring in around-the-clock light and sunshine. Enjoy a premium kitchen with stainless steel appliances, quartz countertops, and a stylish eat-in island. Every principal room is filled with natural light, thanks to abundant windows and soaring 11-foot ceilings. The primary bedroom features a double closet and a 3-piece en-suite. Split layout floor plan with a second washroom neatly tucked away. Step out onto an incredible 500+ sq. ft. private terrace with breathtaking lake views perfect for entertaining guests or relaxing with your family. Situated in the new Nautique building with top-of-the-line amenities, you'll be just steps from the lake, restaurants, shops, parks, and more. (id:60365)
6 - 61 Nelson Street W
Brampton, Ontario
Step into this beautifully maintained 3-bedroom townhouse featuring a smart and spacious layout, perfect for modern living. Enjoy parking for 2 vehicles and a host of upgrades throughout! Luxurious Primary Bedroom with soaring 10-ft ceilings, walk-in closet, and spa-like 4-piece ensuite Upgraded Bathrooms (2020) including stylish powder room and main bath. Modern Kitchen with updated electric fixtures(2022)Bright & Airy Main Floor with 9-ft ceilings and convenient laundry. Cozy Basement with a Home Theatre - perfect for movie nights. Freshly Landscaped Backyard with lush grass just beyond the deck.**Gorgeous & Immaculate Freehold Townhouse in the Heart of Downtown Brampton!** (id:60365)
1431 - 165 Legion Road N
Toronto, Ontario
Welcome to California Condominiums at 165 Legion Road, a stylish and convenient place to call home in the heart of Mimico. This bright and well-designed 1 bedroom, 1 bath suite offers comfortable living with an open concept layout, floor-to-ceiling windows, and a private balcony that's perfect for your morning coffee. Enjoy a functional kitchen, spacious living area, and a cozy bedroom with great natural light. The suite is ideal for anyone looking for a clean, modern space in a highly connected west-end community. California Condominiums is known for its fantastic amenities. Residents enjoy access to an outdoor pool with cabanas, two fully equipped gyms, two party rooms, a theatre room, concierge services, guest suites, and more. It's a building that brings resort-style living to your everyday routine. The location is impossible to beat. Just minutes to the Gardiner, QEW, and Highway 427, commuting is easy and efficient. You're also close to grocery stores, cafés, restaurants, and all the shops that make daily life convenient. Humber Bay Shores and the waterfront trails are only minutes away for those who love to unwind outdoors. A comfortable, modern suite in a great building with incredible amenities and unbeatable proximity to highways and shopping. (id:60365)
2004 - 3939 Duke Of York Boulevard
Mississauga, Ontario
Situated in the vibrant heart of Mississauga, directly across from Square One, this prestigious corner-unit condo offers an unbeatable blend of luxury, comfort, and convenience. Featuring soaring 9-foot ceilings and expansive windows, the open-concept layout is drenched in natural light and showcases stunning views of the Square One District. Recently renovated with brand-new flooring, fresh paint, and upgraded appliances including a dishwasher, stove, and refrigerator. This bright 2-bedroom unit boasts a smart split-bedroom design that ensures privacy for families or guests. Residents enjoy access to top-tier amenities such as an indoor pool, hot tub, gym, patio, and children's play area, all with a low maintenance fee that covers all utilities. With easy access to highways 401 and 403, top restaurants, parks, City Hall, the library, and public transit, this is a rare opportunity to own a truly exceptional condo in the heart of City Centre. (id:60365)
Upper - 10 Dufay Road
Brampton, Ontario
Beautifully Updated Detached Home *This Home Offers Exceptional Comfort And Convenience *Recently Refreshed With Newly Fresh Paint Throughout, It Features 9 Ft Ceilings, Dark-Stained Hardwood Floors, Upper-Level Laundry, And A Separate Family Room Perfect For Gatherings And Relaxation *Just Minutes From Mount Pleasant GO Station!Conveniently Located Near Top-Rated Schools, Parks, Shopping, And The Community Recreation Centre* (id:60365)

