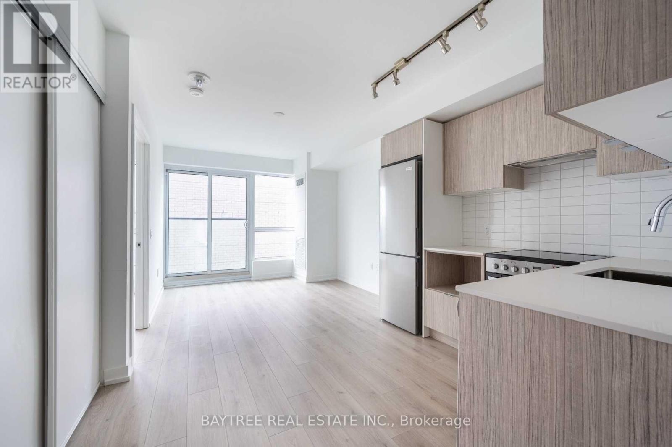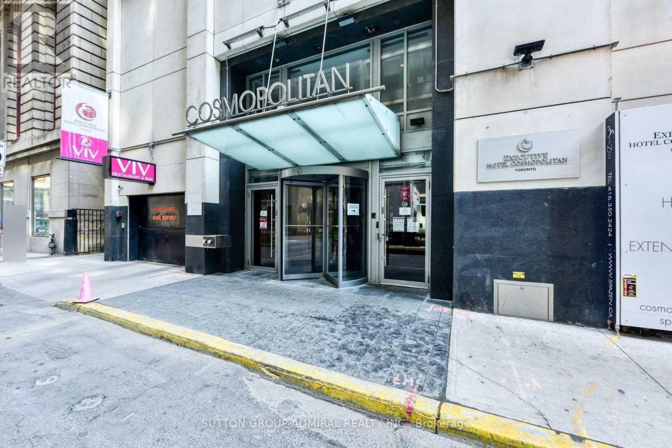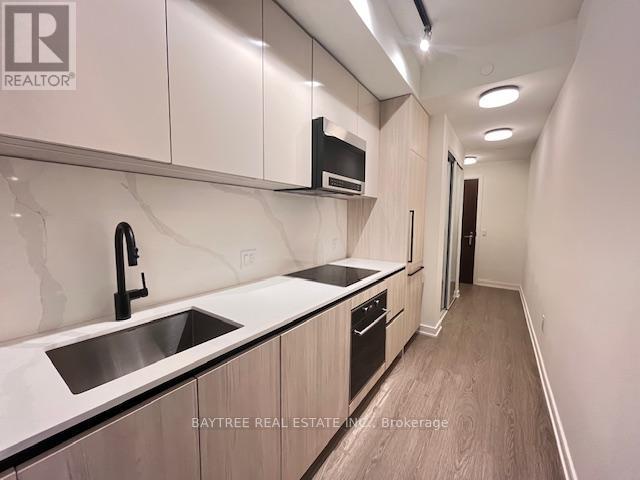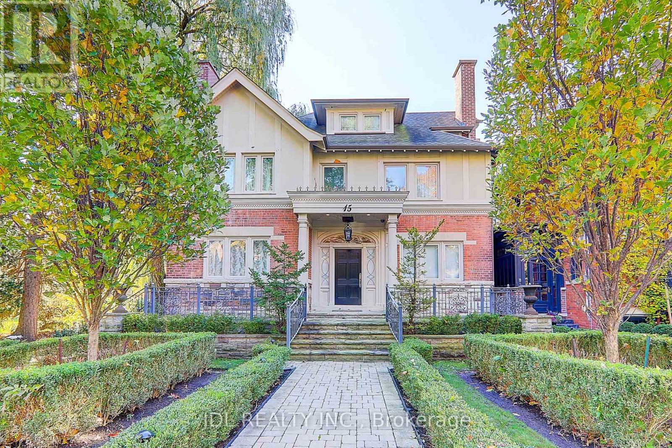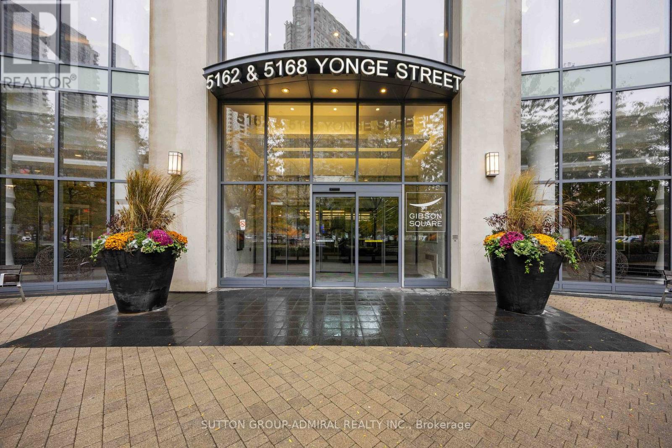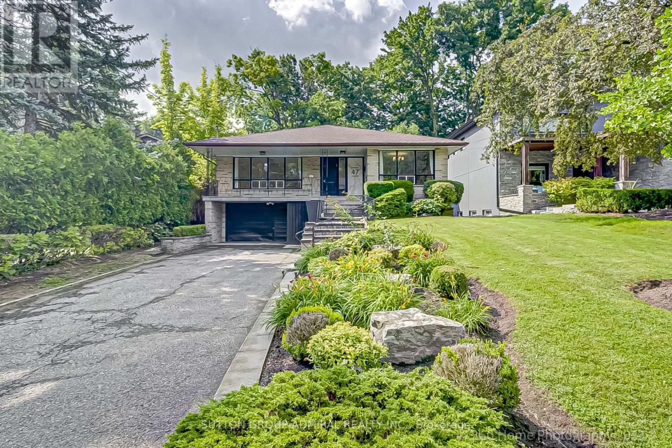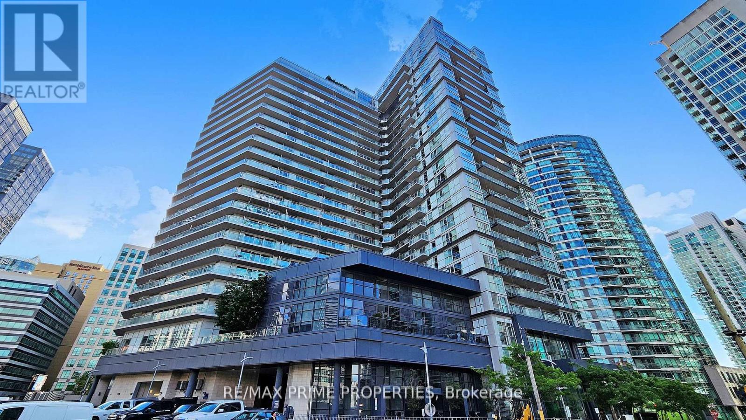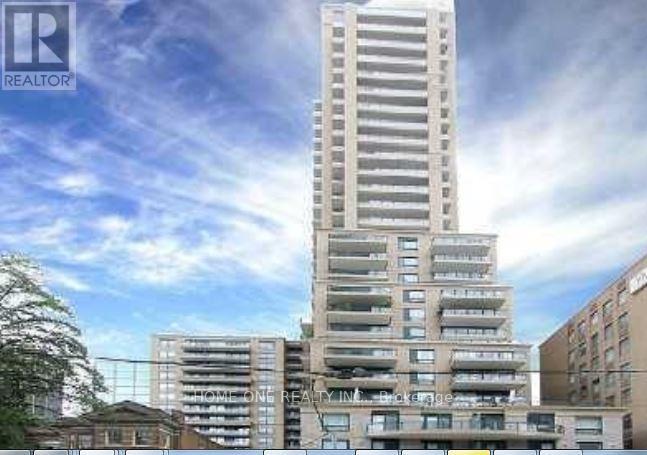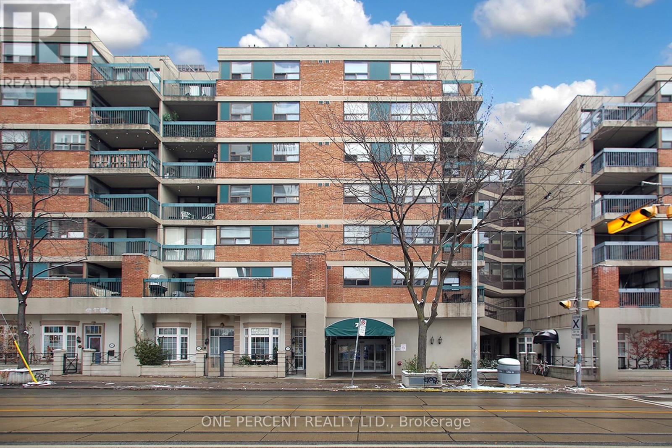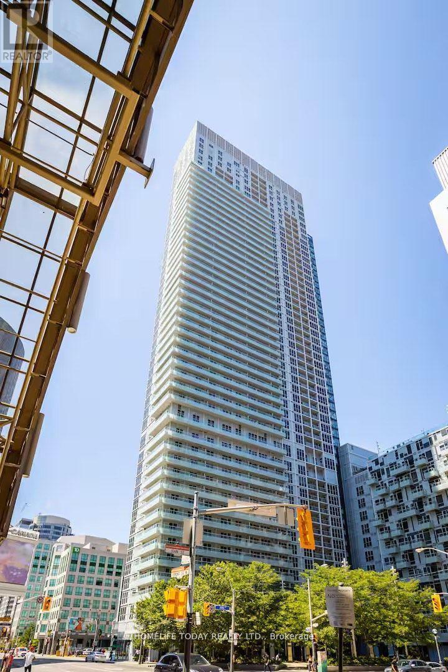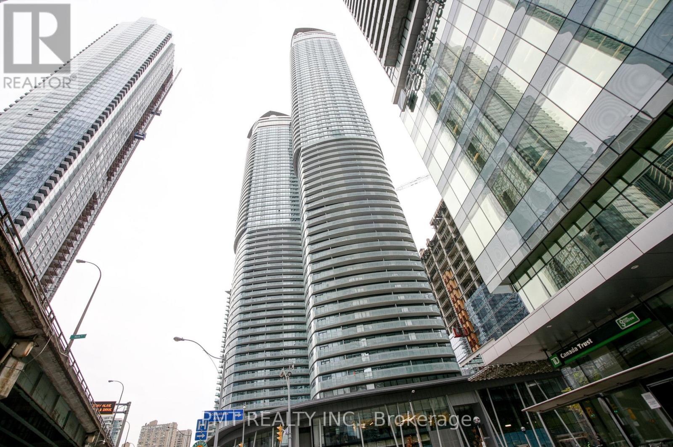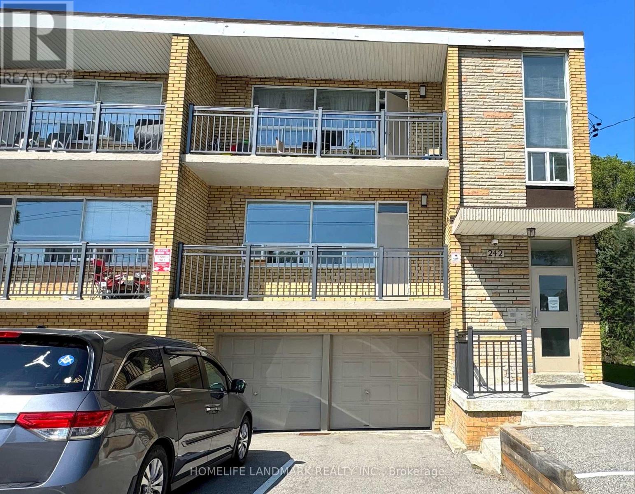1210 - 395 Bloor Street E
Toronto, Ontario
The Rosedale, Located Conveniently On The Bloor Line Just Minutes Away From Yonge, Yorkville, Uoft, Rosedale, Cabbagetown And More! A Wonderful Addition To The Many Established Adjacent Neighbourhoods, These Condo Units Offer Laminate Flooring Throughout, Stainless Steel Kitchen Appliances, Ensuite Laundry And Hi-Speed Internet (Included) Wrapped Up In Functional Layouts For Everyday Life. Combine That With A Dedicated Concierge Desk, Being On The Bloor Line, Just Across From Rosedale And All The Amenities Of Yonge/Bloor. See It Today! (id:60365)
1602 - 8 Colborne Street N
Toronto, Ontario
Welcome to 8 Colborne St, impeccably furnished, hotel style 1-bedroom unit. Nestled in the vibrant Financial and Entertainment District, this residence is situated in the extraordinary city-center location that places you right at the heart of Toronto's dynamic lifestyle. Immerse yourself in the array of amenities - unwind at the spa, sip fine wines at the wine bar, savor exquisite dining options at the on-site restaurants. With 24-hour concierge service, your every need is catered effortlessly. Located around Yonge & King, this unit enjoys a prime position in the Financial District, offering a Walk score of 100. Public transit and the PATH are just steps away, making exploration a breeze. You will also find yourself close to iconic attractions such as St. Lawrence Market, the University of Toronto, Ryerson University, The Eaton Centre, and the beautiful Harbourfront. Experience urban living at its best in this luxurious unit, designed for those who appreciate the finer things in life! No rent increase for 2 years. (id:60365)
1001 - 425 Front Street E
Toronto, Ontario
Welcome To Canary house! Located in one of Toronto's most vibrant residential areas, be just minutes to great dining, shopping, entertainment and nightlife options! In addition, be just steps away to the Corktown Common Park an 18 acre park connected to 1800km of trails to be enjoyed! Also have convenient access to the QEW, Highway 401, Highway 404 and Highway 404 for easy commuting in and out of the city! Be close to Ryerson University, George Brown College and much, much more! Amenities here include a Business Centre (WiFi), Concierge, BBQ Permitted and Dining Room as well as a Parking Garage, Media Room, Gym, Party Room, Rooftop Deck, Library, Rec Room, Firepit, Pet Spa and Beanfield Fibre Available. (id:60365)
15 Castle Frank Crescent
Toronto, Ontario
Must See !!Absolutely Beautiful!!!#Ideal Location On A Quiet Crescent In An Old Part Of Rosedale. Overlooking A Peaceful Ravine And South City Views. The Home Boasts High Ceilings, Heated Floors(Foryer,Laudry Rm,WashRm),The Stunning Eat-In Morden Kitchen Is Fitted With A Walk In Pantry & Walkout To A Private Deck.Finished Basemt.#Subway#Private School,##Pictures Are From Previous Listing. # Move-in conditions. (id:60365)
2615 - 5168 Yonge Street
Toronto, Ontario
Welcome to this elegant, sun-filled 2+1 bedroom, 3 bathroom residence featuring 9-foot ceilings at the prestigious Gibson Square North Tower. This beautifully designed suite offers a spacious open-concept layout with a south-facing balcony, two large bedrooms with ensuite baths, and a versatile den perfect for an office or third bedroom. Located in the heart of North York, enjoy direct underground access to the subway, Loblaws, Cineplex, and countless shops and restaurants. Residents benefit from world-class amenities, including an indoor pool, 24-hour concierge, fitness centre, sauna, party room, and visitor parking. The unit also includes one premium parking space and a large locker on the same level near the elevator. Recent upgrades (2022) include a new stove, microwave, laminate flooring, fresh paint, and a sleek kitchen faucet, creating a refreshed and inviting modern living space. (id:60365)
47 Waterloo Avenue
Toronto, Ontario
Welcome to 47 Waterloo, in high demand Bathurst Manor on cul-de-sac! This home sits on a ravine lot which makes for an ideal, tranquil family home. Eat-in kitchen is perfect for cooking up culinary creations! Primary bedroom has balcony, W/I closet, and spa like 5-piece ensuite. Move in & enjoy everything the home & area has to offer! Enjoy the convenience of living minutes away from schools, groceries, Yorkdale, 401, & short walk to Sheppard Subway Station. (id:60365)
1116 - 352 Front Street W
Toronto, Ontario
Luxury High-Rise Condo In The Heart Of Downtown. Stunning Open Concept With Floor To Ceiling Views. Enjoy Amazing Scenic SW Views From The 250Sq Ft Wrap Around Balcony. Well Designed Open Concept Floor Plan Makes Great Use Of Space. S/S Fridge, Stove, Microwave, B/I Dishwasher And Washer & Dryer. All Electric Light Fixtures. Locker Included. Amenities: Rooftop Terrace & Party Room, Gym W/Sauna, Media Room And Guest Suites. *Some of the photos are virtually staged (id:60365)
1502 - 35 Hayden Street
Toronto, Ontario
One Bedroom Unit Conveniently Located In The Heart Of Yonge/Bloor. 9 Foot Ceilings, Top-To-Bottom Windows. New renovation, newfloor. 1 minutes walk to 2 subway lines. Minutes to U Of T, Luxury Shops & Dining, Upscale Yorkville Area, Major Hospitals (id:60365)
729 - 73 Mccaul Street
Toronto, Ontario
Located in the well-managed Village by the Grange, this 1-bedroom, 1-bath unit offers exceptional value in the heart of downtown. Amenities include a seasonal outdoor pool, landscaped courtyards, fitness centre, recreation room and security guard. Maintenance fees include heat, hydro, water, internet and TV package. Unbeatable location across from OCAD and the AGO, and steps to Queen West, Kensington Market, the Eaton Centre,St, transit, shops and universities. Ideal opportunity to update and make it your own. (id:60365)
2106 - 300 Front Street W
Toronto, Ontario
Blue Jays home games literally across the street! Welcome to urban sophistication at its finest! This stunning 1 Bedroom + Den (den is separated as if a second bedroom!) condo on the 21st floor, with 9 foot ceilings throughout, offers breathtaking panoramic views of the CN Tower, Rogers Centre, and the vibrant city skyline. Spanning nearly 700 sq ft, this impeccably designed suite by Tridel combines comfort with style in one of Toronto's most sought-after downtown locations. Enjoy luxury amenities including a rooftop pool with cabanas, state-of-the-art fitness centre, and elegant party spaces. Walk to King Wests trendiest restaurants, bars, boutiques, and entertainment hotspots. Urban luxury meets unbeatable convenience - this is downtown living, elevated. Parking included! (id:60365)
6411 - 14 York Street
Toronto, Ontario
Enjoy Living In This Spacious, 1 Bedroom, 1 Bathroom With 1 Locker Included. Open Concept Living/Dining/Kitchen With Walk Out To A Large Balcony And Unobstructed Views Of The City Below! Stainless Steel Appliances. The Bedroom Has Carpet For Cozy Living And A Functional Layout. Fantastic Location, Minutes To King West, Entertainment District, Chinatown, Waterfront, Cn Tower, Rogers Centre, And More! (id:60365)
242 Wilmington Avenue
Toronto, Ontario
Spacious 3 Bedroom Apartment In A Well Keep Building. Spacious Living Room With Walk-Out To Balcony. Kitchen With Stainless Steel Appliances, Pantry And Breakfast Area. Generous Sized Bedrooms With Closets,Laminate Floor Throughout With 2 Full Baths. On-Site Coin Laundry.Close To Highway 401, Allen Rd, Yorkdale Mall, York University, Seneca College And TTC. (id:60365)

